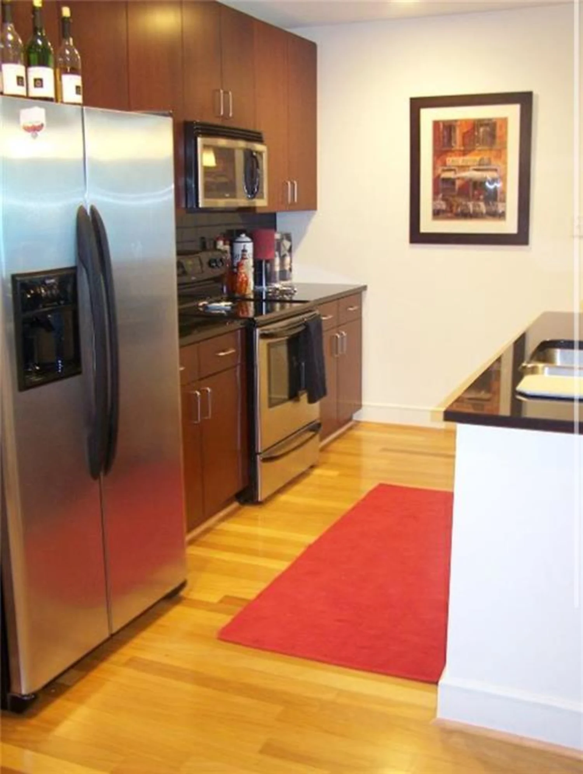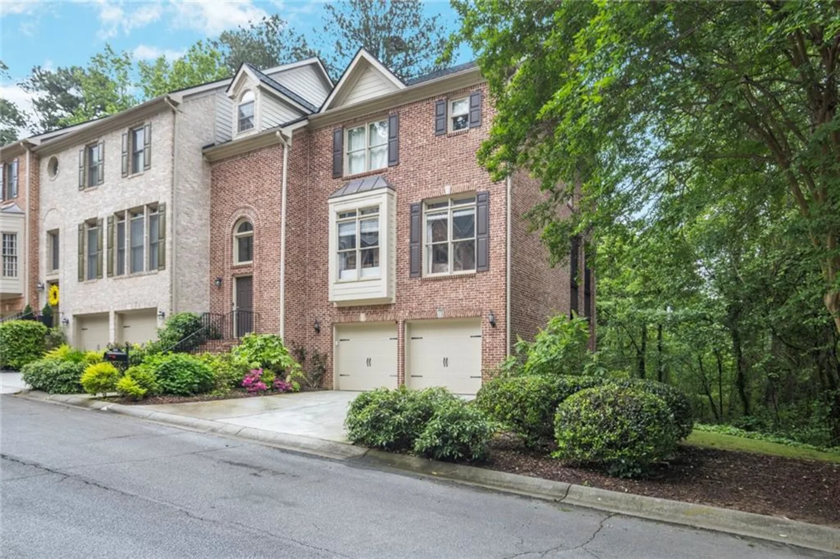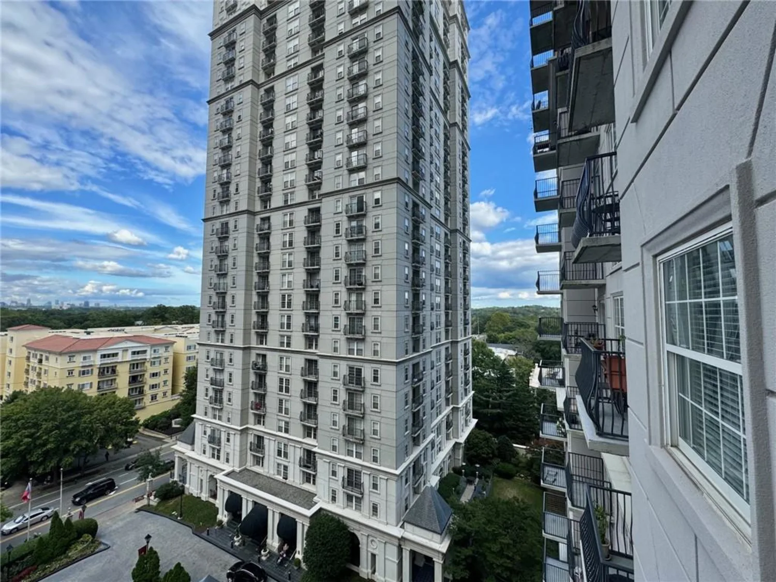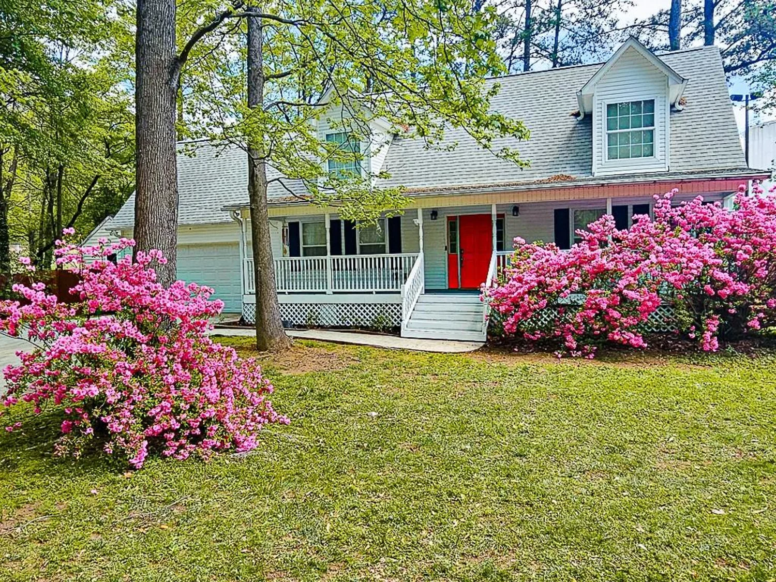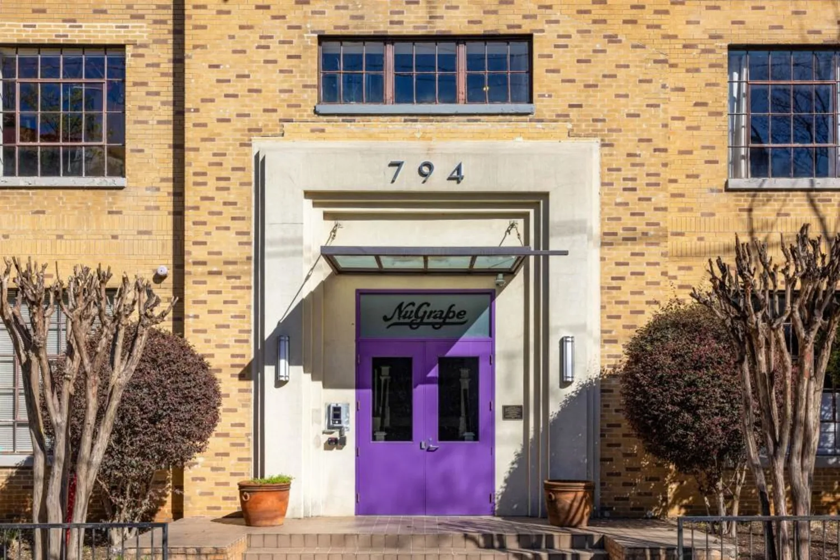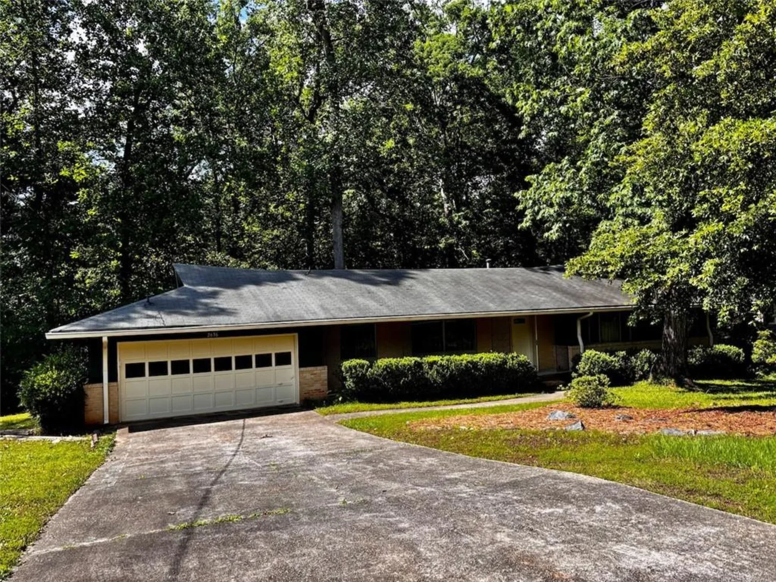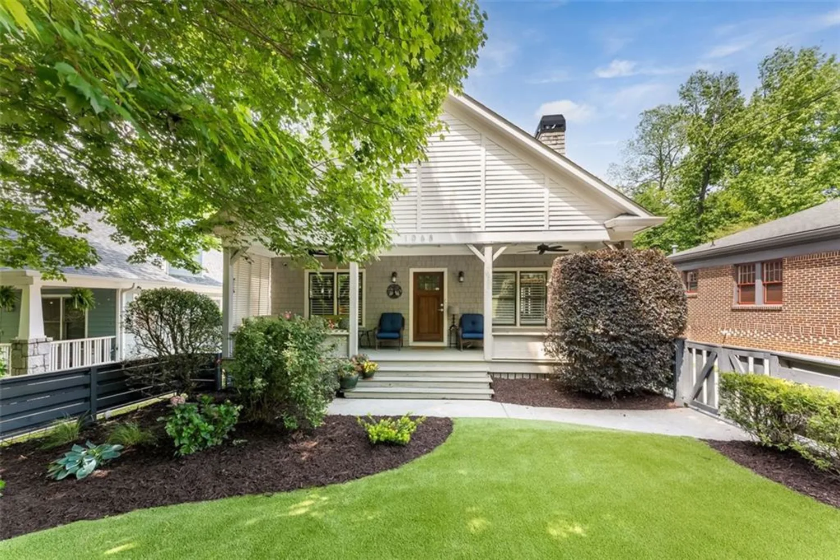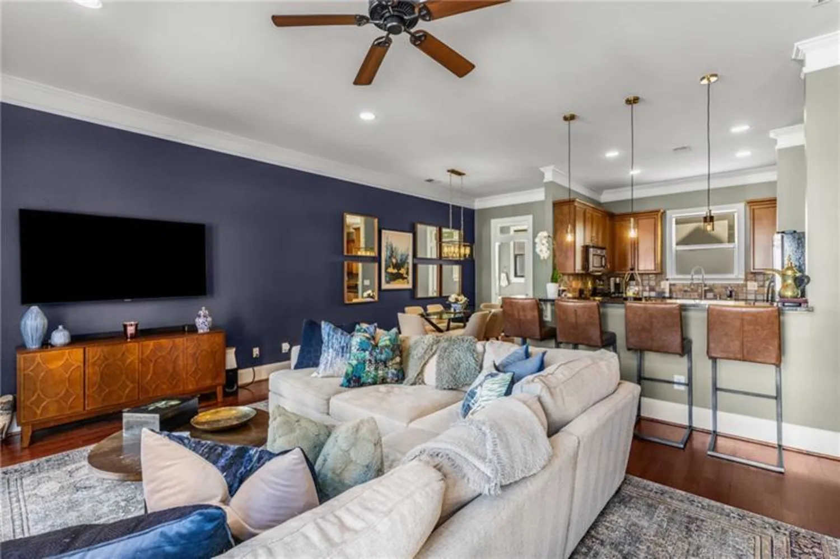3772 paces ferry west seAtlanta, GA 30339
3772 paces ferry west seAtlanta, GA 30339
Description
This newly updated bright and spacious home is located just .5 miles from the heart of Vinings in a quiet, private community. A unique find tucked away in a great location. Wide double 15 panel front doors open from a covered porch into a large entrance foyer. A beautiful slate tile floor leads to a practical and open living area. The newly renovated kitchen has plentiful cabinet space, an island, and an eat-in bar that overlooks the large 15' x 23' family room. The family room includes hardwood floors, elevated 9' ceilings, a large newly installed recessed wet bar with floating shelves, additional cabinet storage with a hidden beverage cooler, a double sided brick fireplace, and sliding doors that open to an oversized deck - all perfect for indoor/outdoor living and entertaining. A large private dining room can also be used as a quiet office or converted into a 4th bedroom. The second floor primary suite includes a private bath, walk in closet, and an oversized 15' x 23' bedroom with hardwood floors, a double sided fireplace, vaulted 9'-13' beam and board ceilings, and sliding glass doors that open onto a private deck. Two spacious secondary bedrooms both include large closets. Bedroom 3 includes a sliding glass door that opens onto a private deck (for a total of 300+ sf of deck space). All new interior paint.. A 23 x 23 two car garage w/ built in storage shelves. Approx 50 yards from a large scenic pond and 100 yards from the community pool. Quick, easy access to downtown Vinings, 285, shopping and restaurants, separated by a beautiful winding tree-lined drive that leads into the private and peaceful Timbers of Vinings community.
Property Details for 3772 Paces Ferry West SE
- Subdivision ComplexTimbers of Vinings
- Architectural StyleTownhouse
- ExteriorStorage
- Num Of Garage Spaces2
- Parking FeaturesAttached, Drive Under Main Level, Garage, Garage Door Opener, Garage Faces Rear, Level Driveway
- Property AttachedNo
- Waterfront FeaturesNone
LISTING UPDATED:
- StatusActive
- MLS #7535869
- Days on Site49
- Taxes$732 / year
- HOA Fees$5,280 / year
- MLS TypeResidential
- Year Built1975
- CountryCobb - GA
LISTING UPDATED:
- StatusActive
- MLS #7535869
- Days on Site49
- Taxes$732 / year
- HOA Fees$5,280 / year
- MLS TypeResidential
- Year Built1975
- CountryCobb - GA
Building Information for 3772 Paces Ferry West SE
- StoriesThree Or More
- Year Built1975
- Lot Size0.2318 Acres
Payment Calculator
Term
Interest
Home Price
Down Payment
The Payment Calculator is for illustrative purposes only. Read More
Property Information for 3772 Paces Ferry West SE
Summary
Location and General Information
- Community Features: Barbecue, Homeowners Assoc, Near Shopping, Pool, Sidewalks, Street Lights
- Directions: From I-285 north of ATL, take Exit 18 Paces Ferry Rd (exit is 1.8 miles west of I-75). Turn inside perimeter toward Vinings. In .5 miles turn right at light onto Vinings Slope. In .3 miles, enter Timbers of Vinings. Park in visitors lot immediately to right. Proceed up stone steps and to the right on sidewalk to 3772 - 2nd unit from end. If using GPS, enter entire address '3772 Paces Ferry West SE, 30339". Signs not allowed in community so follow directions to property.
- View: Trees/Woods, Other
- Coordinates: 33.861648,-84.47314
School Information
- Elementary School: Teasley
- Middle School: Campbell
- High School: Campbell
Taxes and HOA Information
- Parcel Number: 17088700660
- Tax Year: 2024
- Association Fee Includes: Maintenance Grounds, Reserve Fund, Swim, Termite, Trash
- Tax Legal Description: TIMBERS OF VININGS LOT 10 UNIT 2
- Tax Lot: 2
Virtual Tour
Parking
- Open Parking: Yes
Interior and Exterior Features
Interior Features
- Cooling: Central Air, Dual, Multi Units
- Heating: Central, Natural Gas, Zoned
- Appliances: Dishwasher, Disposal, Dryer, Electric Range, Gas Water Heater, Microwave, Refrigerator, Self Cleaning Oven, Washer
- Basement: Driveway Access, Finished, Partial, Walk-Out Access
- Fireplace Features: Brick, Double Sided, Family Room, Gas Log, Master Bedroom, Raised Hearth
- Flooring: Carpet, Ceramic Tile, Hardwood
- Interior Features: Disappearing Attic Stairs, Entrance Foyer, High Ceilings 9 ft Main, Recessed Lighting, Vaulted Ceiling(s), Walk-In Closet(s), Wet Bar
- Levels/Stories: Three Or More
- Other Equipment: Satellite Dish
- Window Features: Aluminum Frames, Window Treatments
- Kitchen Features: Breakfast Bar, Kitchen Island, Stone Counters, View to Family Room
- Master Bathroom Features: Tub/Shower Combo
- Foundation: Slab
- Total Half Baths: 1
- Bathrooms Total Integer: 3
- Bathrooms Total Decimal: 2
Exterior Features
- Accessibility Features: None
- Construction Materials: Cement Siding, HardiPlank Type
- Fencing: None
- Horse Amenities: None
- Patio And Porch Features: Covered, Deck, Front Porch
- Pool Features: None
- Road Surface Type: Asphalt
- Roof Type: Composition, Shingle
- Security Features: Smoke Detector(s)
- Spa Features: None
- Laundry Features: Electric Dryer Hookup, Laundry Room, Lower Level
- Pool Private: No
- Road Frontage Type: Other
- Other Structures: None
Property
Utilities
- Sewer: Public Sewer
- Utilities: Cable Available, Electricity Available, Natural Gas Available, Phone Available, Sewer Available, Underground Utilities, Water Available
- Water Source: Public
- Electric: 110 Volts, 220 Volts
Property and Assessments
- Home Warranty: No
- Property Condition: Resale
Green Features
- Green Energy Efficient: Roof
- Green Energy Generation: None
Lot Information
- Above Grade Finished Area: 2244
- Common Walls: 2+ Common Walls, No One Above, No One Below
- Lot Features: Sprinklers In Front, Other
- Waterfront Footage: None
Rental
Rent Information
- Land Lease: No
- Occupant Types: Owner
Public Records for 3772 Paces Ferry West SE
Tax Record
- 2024$732.00 ($61.00 / month)
Home Facts
- Beds3
- Baths2
- Total Finished SqFt2,244 SqFt
- Above Grade Finished2,244 SqFt
- StoriesThree Or More
- Lot Size0.2318 Acres
- StyleCondominium
- Year Built1975
- APN17088700660
- CountyCobb - GA
- Fireplaces2




