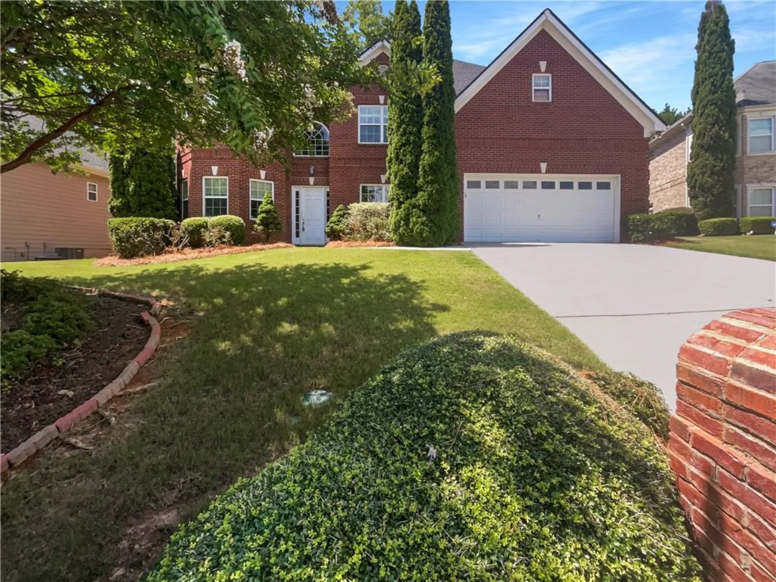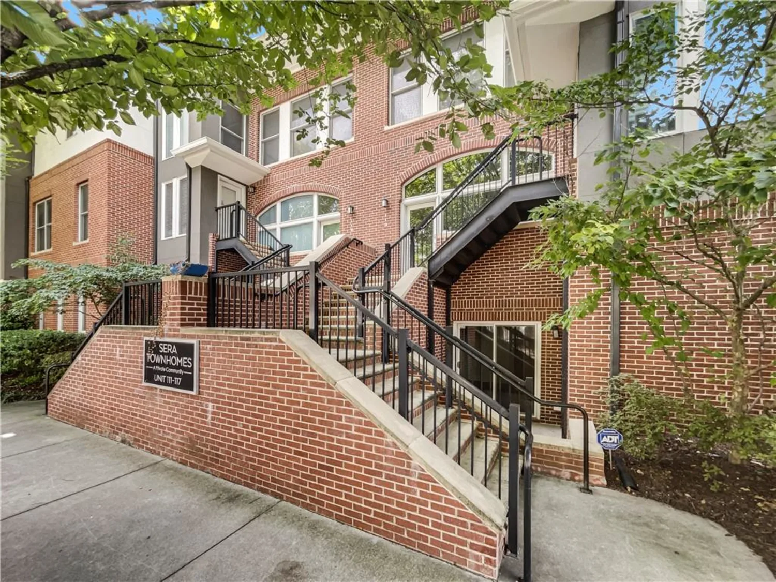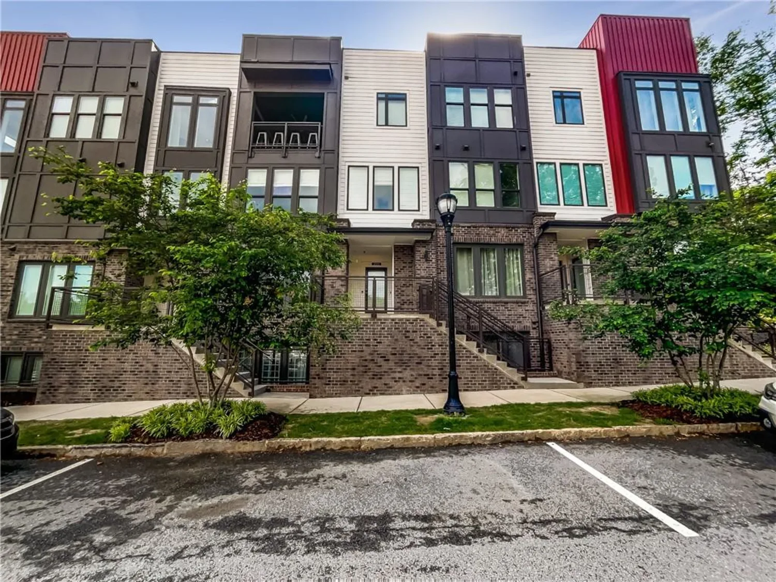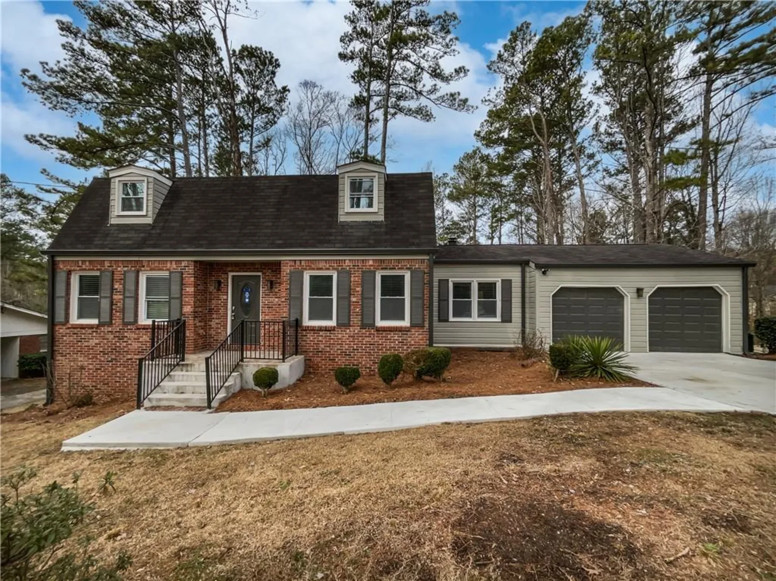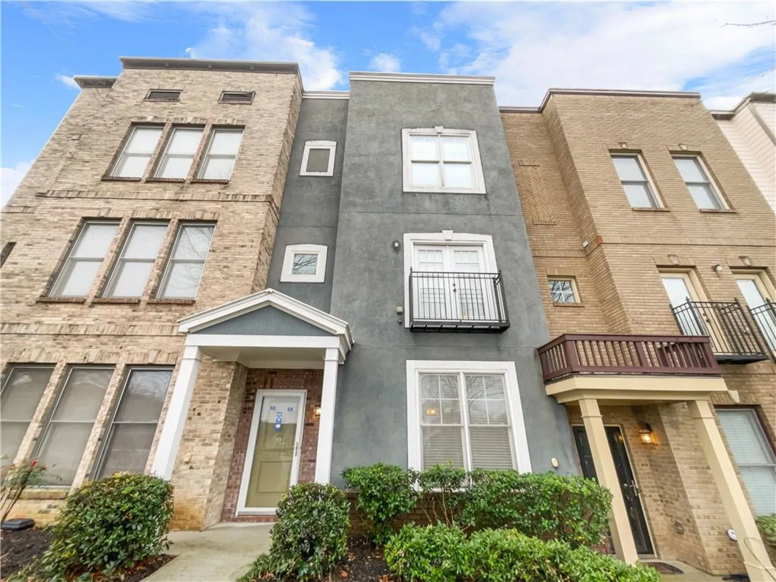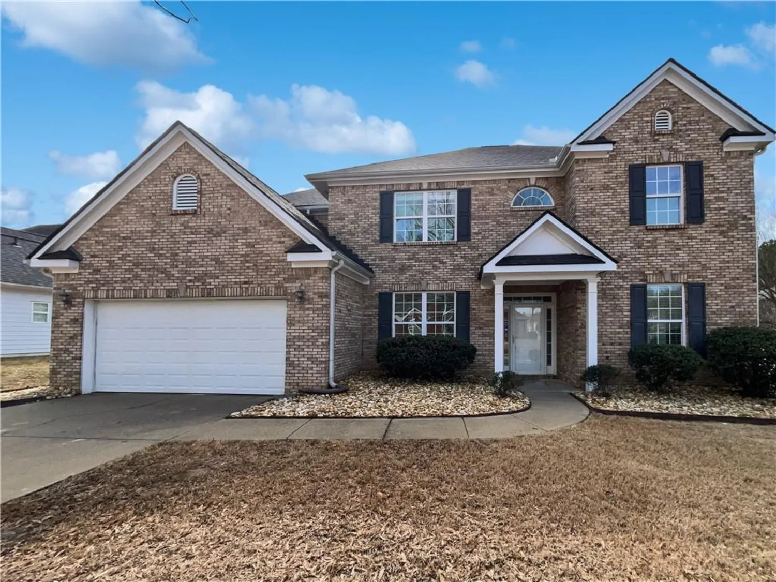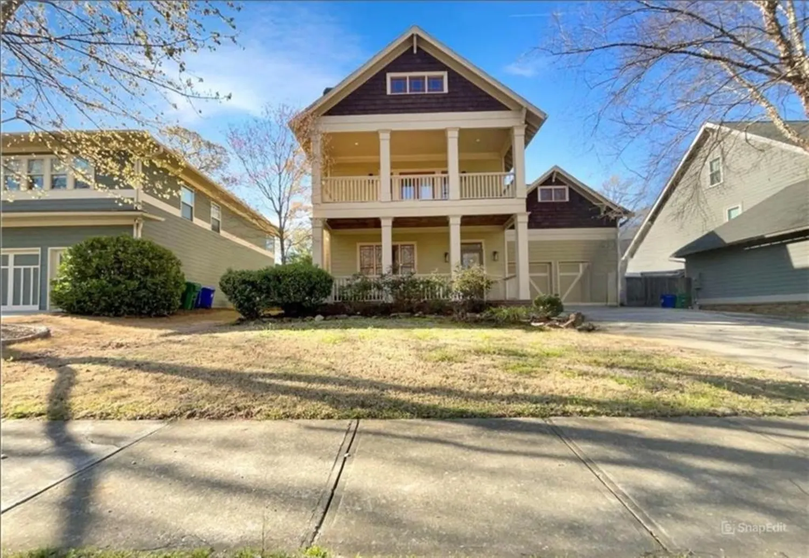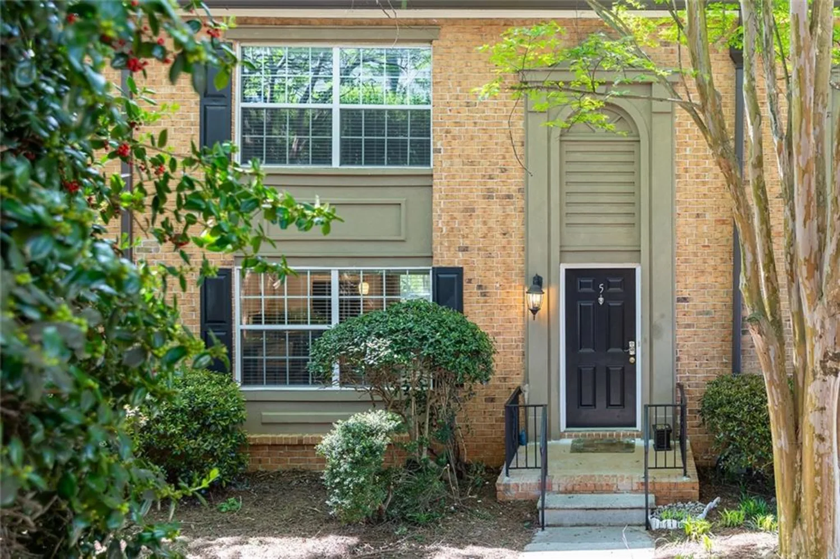2636 whiteleigh court neAtlanta, GA 30345
2636 whiteleigh court neAtlanta, GA 30345
Description
At last you've found the perfect opportunity to create your dream home within the sought-after neighborhood of Briarmoor Manor in the Lakeside High School district. This venerable walk-in ranch features a timeless mid-century modern style while also being situated on a quiet cul-de-sac near schools, shopping and offices. With it's new HVAC system, master-on-main layout, and beautiful hardwood floors, you could move into this home immediately, or completely renovate it to suit your tastes and layout needs. A massive back deck overlooks a beautiful forest creek and level play area, perfect for entertaining, while the two-car garage and full basement offer storage and expansion space aplenty. Ranch homes like this one have great bones and are easily remodeled to modern layout choices like open-concept living spaces and larger master bathrooms. For renovation inspiration, please see layout before and after diagram on this listing. Being close to Emory Healthcare Northlake, Assembly Studios Chamblee, Downtown Tucker, Downtown Decatur, Silverbacks Stadium and major highway, this home will get snapped up quick by someone who recognizes a great opportunity when they see one. So hurry and schedule a showing today!
Property Details for 2636 WHITELEIGH Court NE
- Subdivision ComplexShenandoah Valley
- Architectural StyleMid-Century Modern, Ranch
- ExteriorNone
- Num Of Garage Spaces2
- Num Of Parking Spaces2
- Parking FeaturesDriveway, Garage, Garage Door Opener, Kitchen Level
- Property AttachedNo
- Waterfront FeaturesNone
LISTING UPDATED:
- StatusActive
- MLS #7573684
- Days on Site0
- Taxes$6,247 / year
- MLS TypeResidential
- Year Built1963
- Lot Size0.40 Acres
- CountryDekalb - GA
LISTING UPDATED:
- StatusActive
- MLS #7573684
- Days on Site0
- Taxes$6,247 / year
- MLS TypeResidential
- Year Built1963
- Lot Size0.40 Acres
- CountryDekalb - GA
Building Information for 2636 WHITELEIGH Court NE
- StoriesOne
- Year Built1963
- Lot Size0.4000 Acres
Payment Calculator
Term
Interest
Home Price
Down Payment
The Payment Calculator is for illustrative purposes only. Read More
Property Information for 2636 WHITELEIGH Court NE
Summary
Location and General Information
- Community Features: Near Public Transport, Near Schools, Near Shopping
- Directions: From Downtown Atlanta: I-85 North to Shallowford Rd Exit. Right on Shallowford to left on Briarcliff Rd to right on Cravey Drive to right Shenandoah Valley Road to left on Whiteleigh Dr to right on Whiteleigh Ct. House in cul-de-sac.
- View: Creek/Stream, Trees/Woods
- Coordinates: 33.863535,-84.267273
School Information
- Elementary School: Henderson Mill
- Middle School: Henderson - Dekalb
- High School: Lakeside - Dekalb
Taxes and HOA Information
- Parcel Number: 18 248 01 029
- Tax Year: 2024
- Tax Legal Description: All that tract or parcel of land lying and being in Land Lot 248 of the 18th District of DeKalb County, Georgia, being Lot 21, Block "D" of Shenandoah Valley Subdivision, Unit Two, according to plat of record in Plat Book 35, Page 138, DeKalb County, Georgia records.
- Tax Lot: 248
Virtual Tour
Parking
- Open Parking: Yes
Interior and Exterior Features
Interior Features
- Cooling: Ceiling Fan(s), Central Air, Electric, Other
- Heating: Central, Forced Air, Natural Gas
- Appliances: Dishwasher, Disposal, Electric Oven, Electric Range, Microwave, Refrigerator
- Basement: Daylight, Exterior Entry, Finished, Partial, Walk-Out Access
- Fireplace Features: Family Room
- Flooring: Hardwood
- Interior Features: Entrance Foyer, Other
- Levels/Stories: One
- Other Equipment: Dehumidifier
- Window Features: None
- Kitchen Features: Breakfast Room, Pantry, Solid Surface Counters
- Master Bathroom Features: Shower Only
- Foundation: Pillar/Post/Pier
- Main Bedrooms: 3
- Bathrooms Total Integer: 2
- Main Full Baths: 2
- Bathrooms Total Decimal: 2
Exterior Features
- Accessibility Features: None
- Construction Materials: Brick, Brick 4 Sides, HardiPlank Type
- Fencing: None
- Horse Amenities: None
- Patio And Porch Features: Deck, Patio, Rear Porch, Side Porch
- Pool Features: None
- Road Surface Type: Asphalt
- Roof Type: Composition
- Security Features: Smoke Detector(s)
- Spa Features: None
- Laundry Features: In Hall, Laundry Room, Main Level
- Pool Private: No
- Road Frontage Type: City Street
- Other Structures: Garage(s)
Property
Utilities
- Sewer: Public Sewer
- Utilities: Electricity Available, Natural Gas Available, Sewer Available, Water Available
- Water Source: Public
- Electric: 110 Volts, 220 Volts
Property and Assessments
- Home Warranty: No
- Property Condition: Fixer
Green Features
- Green Energy Efficient: None
- Green Energy Generation: None
Lot Information
- Above Grade Finished Area: 1725
- Common Walls: No Common Walls
- Lot Features: Back Yard, Cul-De-Sac, Wooded
- Waterfront Footage: None
Rental
Rent Information
- Land Lease: No
- Occupant Types: Vacant
Public Records for 2636 WHITELEIGH Court NE
Tax Record
- 2024$6,247.00 ($520.58 / month)
Home Facts
- Beds4
- Baths2
- Total Finished SqFt2,725 SqFt
- Above Grade Finished1,725 SqFt
- Below Grade Finished1,000 SqFt
- StoriesOne
- Lot Size0.4000 Acres
- StyleSingle Family Residence
- Year Built1963
- APN18 248 01 029
- CountyDekalb - GA
- Fireplaces1




