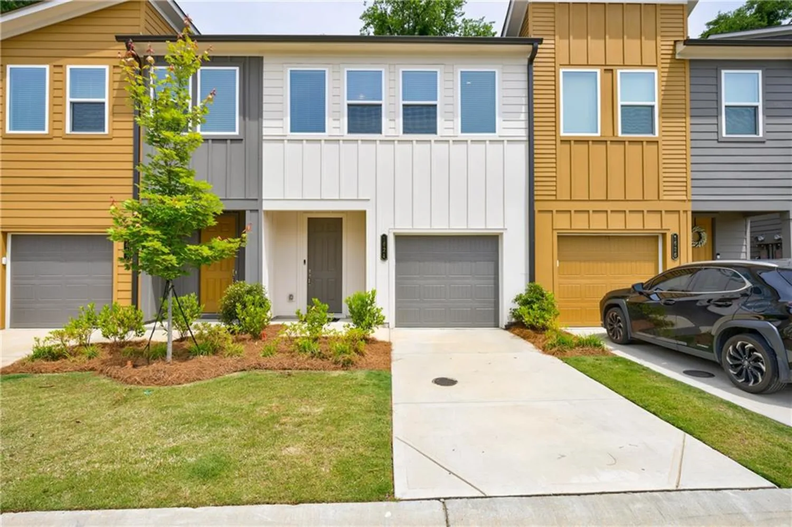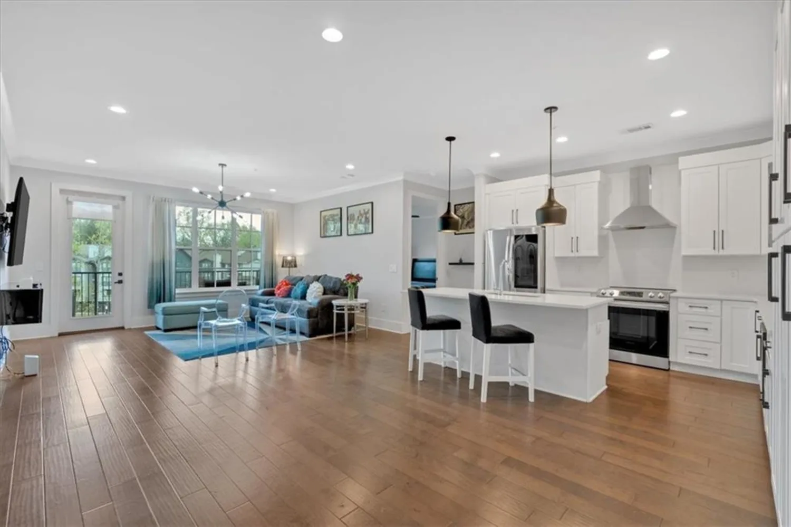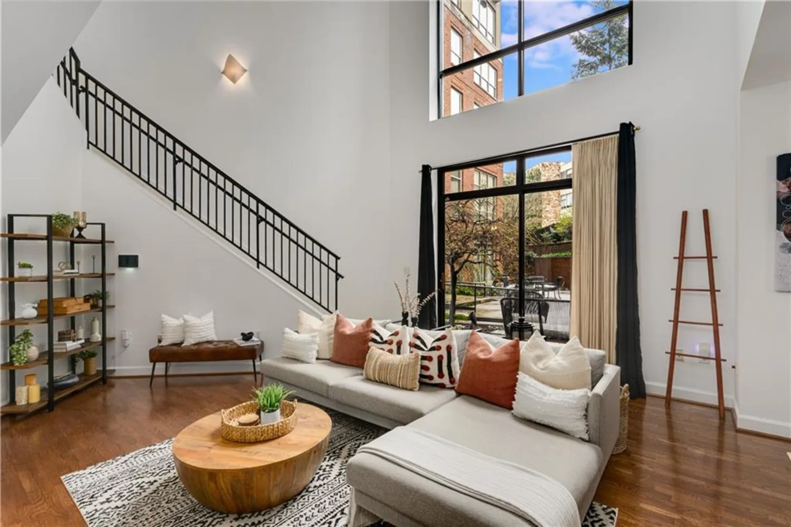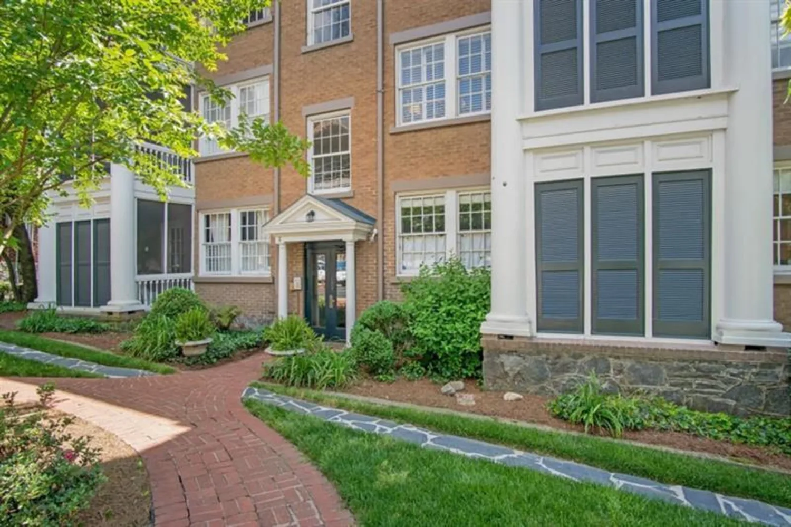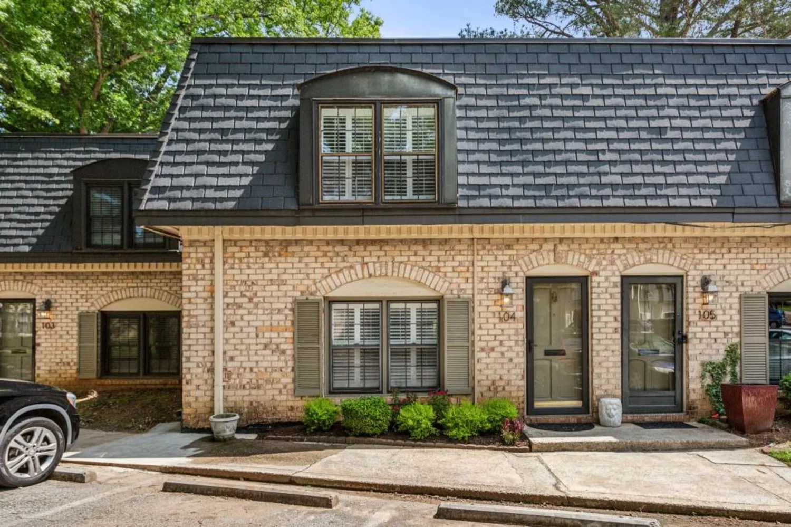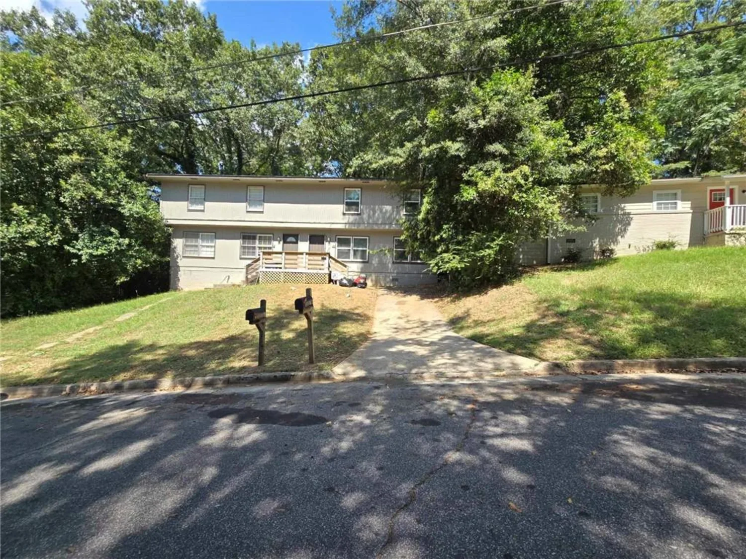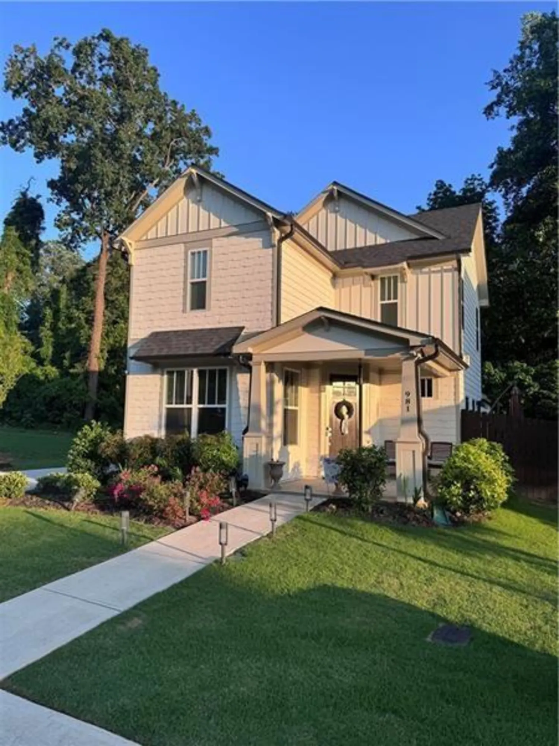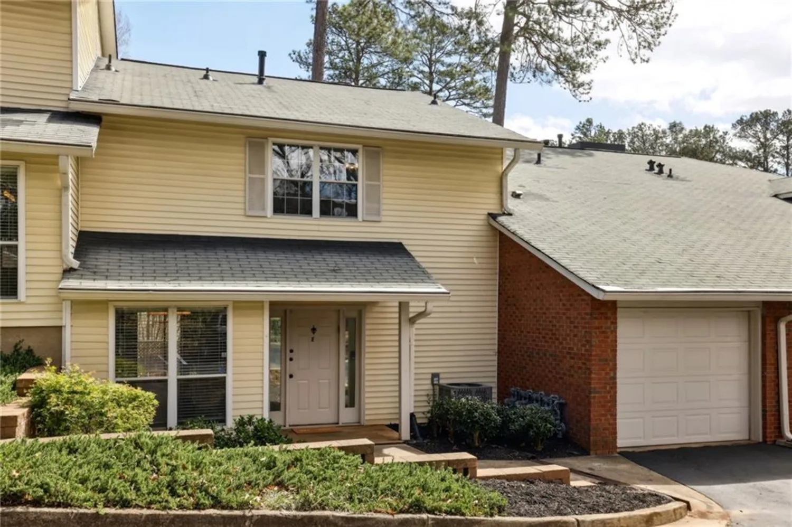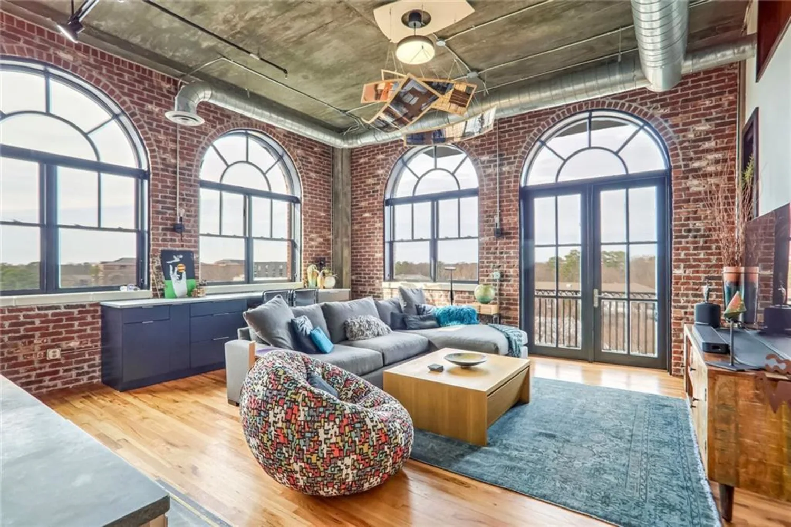4144 d youville traceAtlanta, GA 30341
4144 d youville traceAtlanta, GA 30341
Description
**There is a lot of square footage and beautiful updates in this condo and wait until you see the primary closet!**Have you been looking for something different and tired of the same boring properties? From the moment you drive over the bridge and see the waterfall, you will know this is the place! Pull up and notice all the trees in the community and nothing but nature behind you. Step inside onto the hardwood floors that flow through out the main and upstairs. This high end renovated condo has an upgraded kitchen with beautiful white cabinetry that has soft close drawers and doors, SS appliances, granite and tile backsplash. Step down fireside family room has crown molding and 2 patio doors that lead out to a private deck. As you can see by the photos, it's big enough for 2 grand pianos on one side of the room! (3rd grand piano is located in the dining room )The top floor is dedicated to the primary suite, upstairs laundry room, spa bath that includes an oversized walk in shower, frameless glass, heated floors, upgraded double vanity and a custom closet that everyone will LOVE! Lots of built in's and a window for extra sunlight. The terrace level has a large storage room with a second hook up for laundry, updated full bath, open loft style bedroom and large bonus room with patio doors that lead out to their own private and screened porch. This is the perfect condo for roommates, as each person has their own dedicated floor to retreat too! Community pool is close by and tennis by the entrance in this 41 acre nature preserve INSIDE the perimeter. You can't beat this location and it's just minutes to 285, 400, Perimeter Mall and tons of parks, restaurants & Northside Hospital close by!
Property Details for 4144 D YOUVILLE Trace
- Subdivision ComplexDYouville
- Architectural StyleContemporary
- ExteriorBalcony, Private Entrance
- Num Of Parking Spaces2
- Parking FeaturesAssigned, Parking Lot
- Property AttachedYes
- Waterfront FeaturesCreek
LISTING UPDATED:
- StatusActive
- MLS #7535484
- Days on Site70
- Taxes$6,118 / year
- HOA Fees$410 / month
- MLS TypeResidential
- Year Built1974
- CountryDekalb - GA
LISTING UPDATED:
- StatusActive
- MLS #7535484
- Days on Site70
- Taxes$6,118 / year
- HOA Fees$410 / month
- MLS TypeResidential
- Year Built1974
- CountryDekalb - GA
Building Information for 4144 D YOUVILLE Trace
- StoriesThree Or More
- Year Built1974
- Lot Size0.0180 Acres
Payment Calculator
Term
Interest
Home Price
Down Payment
The Payment Calculator is for illustrative purposes only. Read More
Property Information for 4144 D YOUVILLE Trace
Summary
Location and General Information
- Community Features: Homeowners Assoc, Near Shopping, Pool, Tennis Court(s)
- Directions: Gps works OR 285 to Chamblee Dunwoody and turn to inside the perimeter. D'Youville complex will be down on your RIGHT. 4144 will be up on your RIGHT just before you get to the Pool.
- View: Creek/Stream, Trees/Woods
- Coordinates: 33.912116,-84.312964
School Information
- Elementary School: Montgomery
- Middle School: Chamblee
- High School: Chamblee Charter
Taxes and HOA Information
- Parcel Number: 18 332 11 012
- Tax Year: 2024
- Association Fee Includes: Maintenance Grounds, Pest Control, Reserve Fund, Sewer, Swim, Termite, Tennis, Trash, Water
- Tax Legal Description: See attached in docs
Virtual Tour
- Virtual Tour Link PP: https://www.propertypanorama.com/4144-D-YOUVILLE-Trace-Atlanta-GA-30341/unbranded
Parking
- Open Parking: No
Interior and Exterior Features
Interior Features
- Cooling: Ceiling Fan(s), Central Air, Electric
- Heating: Electric, Forced Air
- Appliances: Dishwasher, Electric Cooktop, Electric Water Heater, Microwave
- Basement: Daylight, Exterior Entry, Finished, Finished Bath, Interior Entry, Walk-Out Access
- Fireplace Features: Factory Built, Family Room
- Flooring: Carpet, Hardwood, Tile
- Interior Features: Crown Molding, Double Vanity, Entrance Foyer, High Speed Internet, Walk-In Closet(s)
- Levels/Stories: Three Or More
- Other Equipment: None
- Window Features: Double Pane Windows
- Kitchen Features: Breakfast Bar, Cabinets White, Pantry, Stone Counters, View to Family Room
- Master Bathroom Features: Double Vanity, Shower Only
- Foundation: Block
- Total Half Baths: 1
- Bathrooms Total Integer: 3
- Bathrooms Total Decimal: 2
Exterior Features
- Accessibility Features: None
- Construction Materials: Wood Siding
- Fencing: None
- Horse Amenities: None
- Patio And Porch Features: Covered, Deck, Screened
- Pool Features: None
- Road Surface Type: Asphalt
- Roof Type: Composition, Shingle
- Security Features: Open Access
- Spa Features: None
- Laundry Features: In Basement, In Hall, Lower Level, Upper Level
- Pool Private: No
- Road Frontage Type: County Road
- Other Structures: None
Property
Utilities
- Sewer: Public Sewer
- Utilities: Cable Available, Electricity Available
- Water Source: Public
- Electric: None
Property and Assessments
- Home Warranty: No
- Property Condition: Updated/Remodeled
Green Features
- Green Energy Efficient: None
- Green Energy Generation: None
Lot Information
- Common Walls: 2+ Common Walls, No One Above, No One Below
- Lot Features: Back Yard, Wooded
- Waterfront Footage: Creek
Rental
Rent Information
- Land Lease: No
- Occupant Types: Owner
Public Records for 4144 D YOUVILLE Trace
Tax Record
- 2024$6,118.00 ($509.83 / month)
Home Facts
- Beds2
- Baths2
- Total Finished SqFt2,040 SqFt
- StoriesThree Or More
- Lot Size0.0180 Acres
- StyleCondominium
- Year Built1974
- APN18 332 11 012
- CountyDekalb - GA
- Fireplaces1




