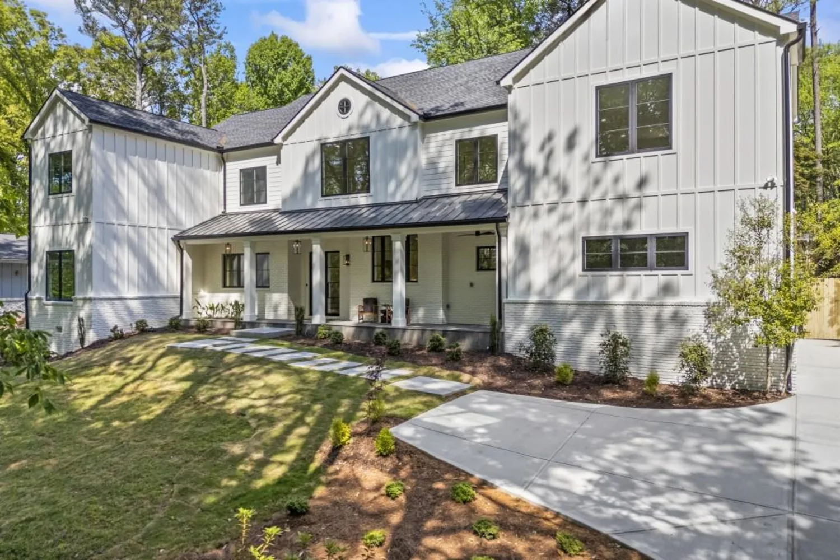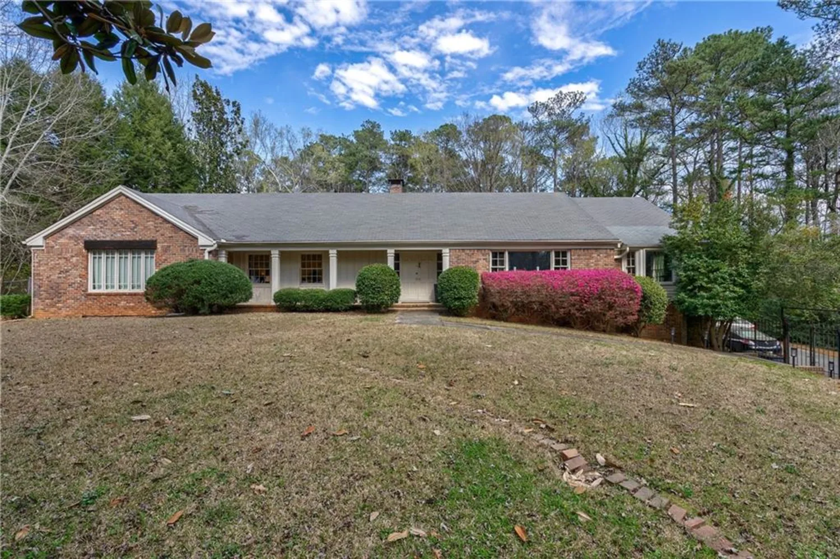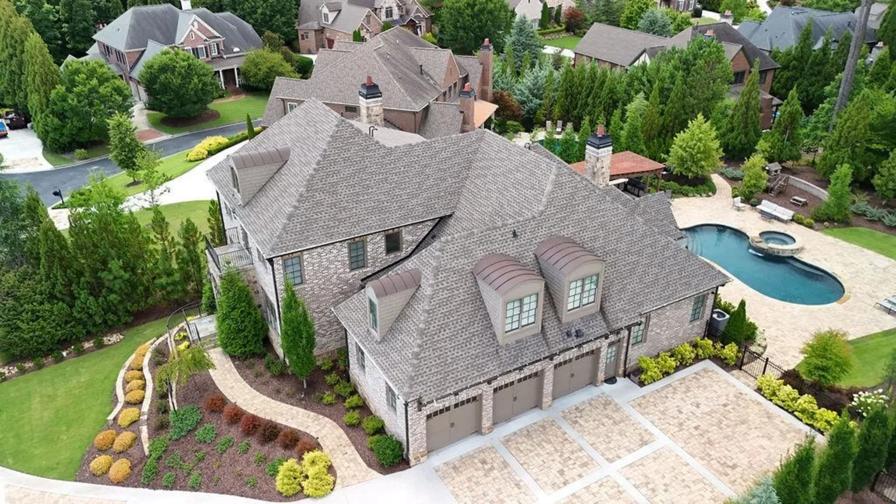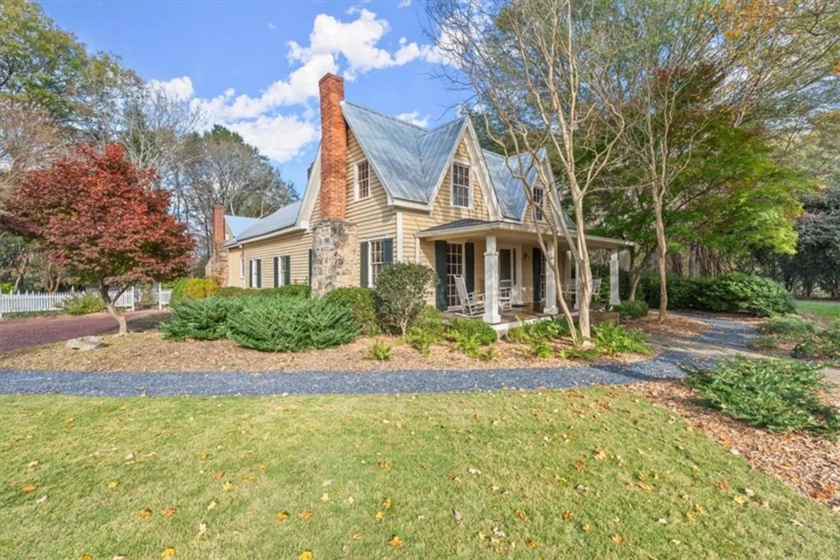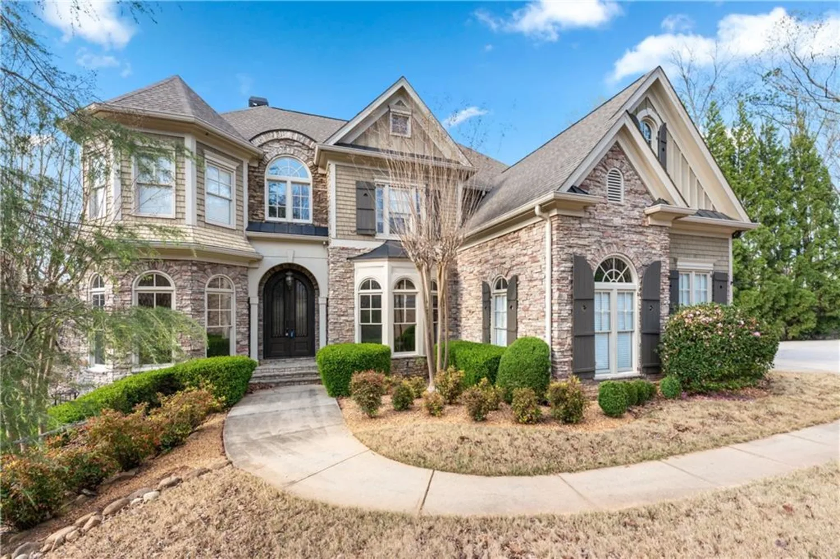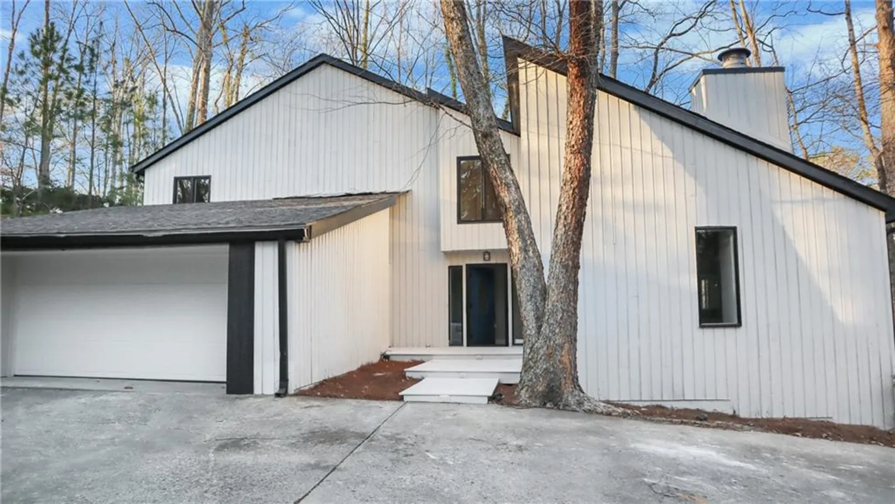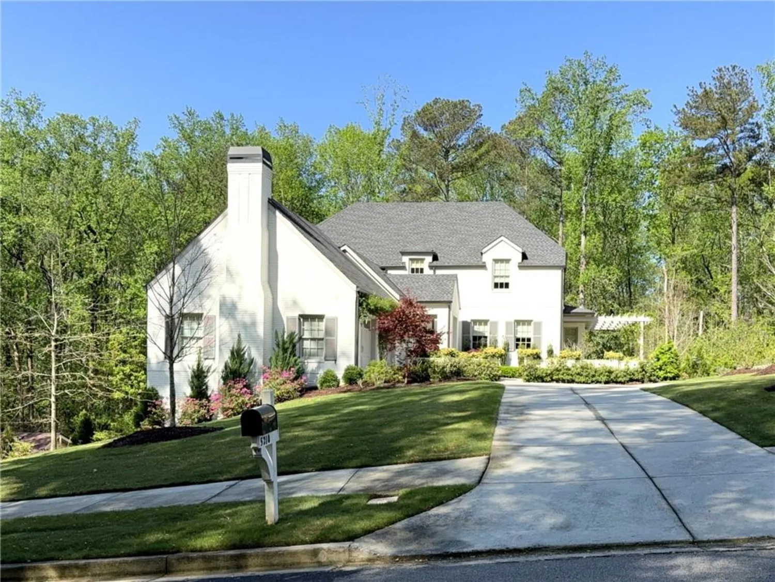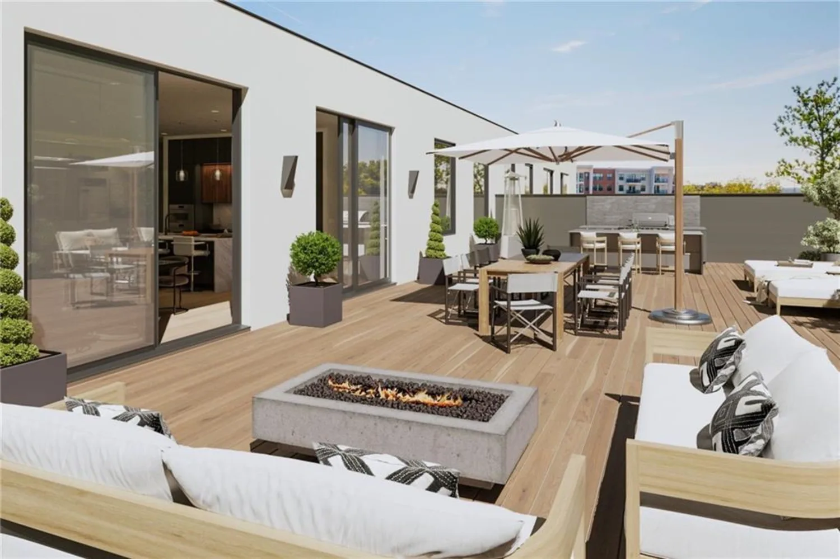5575 glen errol roadSandy Springs, GA 30327
5575 glen errol roadSandy Springs, GA 30327
Description
An incredible opportunity to own a beautifully updated home on a sprawling 1+ acre lot in the highly sought-after Heards Ferry/Riverwood school district. This exceptional residence boasts a bright, open floor plan with 10-foot ceilings, abundant natural light, and seamless flow—perfect for both everyday living and entertaining. The formal living room features a cozy fireplace, while the sun-drenched sunroom opens to an expansive patio, grilling area, and a heated saltwater pool—an entertainer’s dream! The eat-in kitchen showcases marble countertops, custom white cabinetry, and a breakfast bar. Additional highlights include a newer roof and a stylish mudroom/laundry area conveniently located off the garage entry. The primary suite is a true retreat with a wood-burning fireplace, luxurious marble bath, soaking tub, double vanities, and two walk-in closets. Also upstairs, you’ll find three spacious en-suite bedrooms. The finished basement offers incredible versatility with a private in-law suite and a custom bunk room, perfect for overnight guests. Wine enthusiasts will love the temperature-controlled wine cellar. Ideally located just minutes from top-rated private schools, shopping, and dining, this home offers the perfect blend of elegance, comfort, and convenience.
Property Details for 5575 Glen Errol Road
- Subdivision ComplexNone
- Architectural StyleCape Cod, Traditional
- ExteriorGas Grill, Private Entrance, Private Yard, Rain Gutters
- Num Of Garage Spaces2
- Parking FeaturesGarage, Garage Faces Side, Kitchen Level, Parking Pad
- Property AttachedNo
- Waterfront FeaturesNone
LISTING UPDATED:
- StatusActive
- MLS #7534384
- Days on Site35
- Taxes$14,709 / year
- MLS TypeResidential
- Year Built1978
- Lot Size1.00 Acres
- CountryFulton - GA
Location
Listing Courtesy of Ansley Real Estate | Christie's International Real Estate - SHANNA BRADLEY
LISTING UPDATED:
- StatusActive
- MLS #7534384
- Days on Site35
- Taxes$14,709 / year
- MLS TypeResidential
- Year Built1978
- Lot Size1.00 Acres
- CountryFulton - GA
Building Information for 5575 Glen Errol Road
- StoriesThree Or More
- Year Built1978
- Lot Size1.0000 Acres
Payment Calculator
Term
Interest
Home Price
Down Payment
The Payment Calculator is for illustrative purposes only. Read More
Property Information for 5575 Glen Errol Road
Summary
Location and General Information
- Community Features: Near Schools, Near Shopping, Near Trails/Greenway
- Directions: From Central Buckhead head north on Roswell Road and continue for about 6 miles. Turn left onto Glen Errol Road and follow it for about half a mile. 5575 Glen Errol Road will be on your left.
- View: Neighborhood, Trees/Woods
- Coordinates: 33.90755,-84.396641
School Information
- Elementary School: Heards Ferry
- Middle School: Ridgeview Charter
- High School: Riverwood International Charter
Taxes and HOA Information
- Parcel Number: 17 012200020377
- Tax Year: 2024
- Tax Legal Description: Legal Description in Remine Docs
Virtual Tour
- Virtual Tour Link PP: https://www.propertypanorama.com/5575-Glen-Errol-Road-Sandy-Springs-GA-30327/unbranded
Parking
- Open Parking: No
Interior and Exterior Features
Interior Features
- Cooling: Ceiling Fan(s), Central Air, Zoned
- Heating: Heat Pump, Zoned
- Appliances: Dishwasher, Disposal, Double Oven, Gas Cooktop, Refrigerator
- Basement: Exterior Entry, Finished, Finished Bath, Full, Interior Entry
- Fireplace Features: Basement, Family Room, Living Room, Other Room
- Flooring: Hardwood, Stone
- Interior Features: Bookcases, Crown Molding, Double Vanity, Entrance Foyer 2 Story, His and Hers Closets, Walk-In Closet(s)
- Levels/Stories: Three Or More
- Other Equipment: Air Purifier, Dehumidifier, Irrigation Equipment
- Window Features: None
- Kitchen Features: Cabinets White, Eat-in Kitchen, Kitchen Island, Pantry, Stone Counters
- Master Bathroom Features: Double Vanity, Separate Tub/Shower, Soaking Tub
- Foundation: Combination
- Total Half Baths: 1
- Bathrooms Total Integer: 7
- Main Full Baths: 1
- Bathrooms Total Decimal: 6
Exterior Features
- Accessibility Features: None
- Construction Materials: Brick 4 Sides, Cedar
- Fencing: Back Yard, Fenced, Front Yard, Invisible
- Horse Amenities: None
- Patio And Porch Features: Patio
- Pool Features: Heated, In Ground, Salt Water
- Road Surface Type: Paved
- Roof Type: Composition
- Security Features: Security System Owned, Smoke Detector(s)
- Spa Features: None
- Laundry Features: Laundry Room, Main Level, Mud Room, Sink
- Pool Private: No
- Road Frontage Type: City Street
- Other Structures: Shed(s)
Property
Utilities
- Sewer: Public Sewer
- Utilities: Other
- Water Source: Public
- Electric: Other
Property and Assessments
- Home Warranty: No
- Property Condition: Resale
Green Features
- Green Energy Efficient: Thermostat
- Green Energy Generation: None
Lot Information
- Common Walls: No Common Walls
- Lot Features: Back Yard, Front Yard, Landscaped, Private
- Waterfront Footage: None
Rental
Rent Information
- Land Lease: No
- Occupant Types: Owner
Public Records for 5575 Glen Errol Road
Tax Record
- 2024$14,709.00 ($1,225.75 / month)
Home Facts
- Beds5
- Baths6
- Total Finished SqFt6,000 SqFt
- StoriesThree Or More
- Lot Size1.0000 Acres
- StyleSingle Family Residence
- Year Built1978
- APN17 012200020377
- CountyFulton - GA
- Fireplaces4




