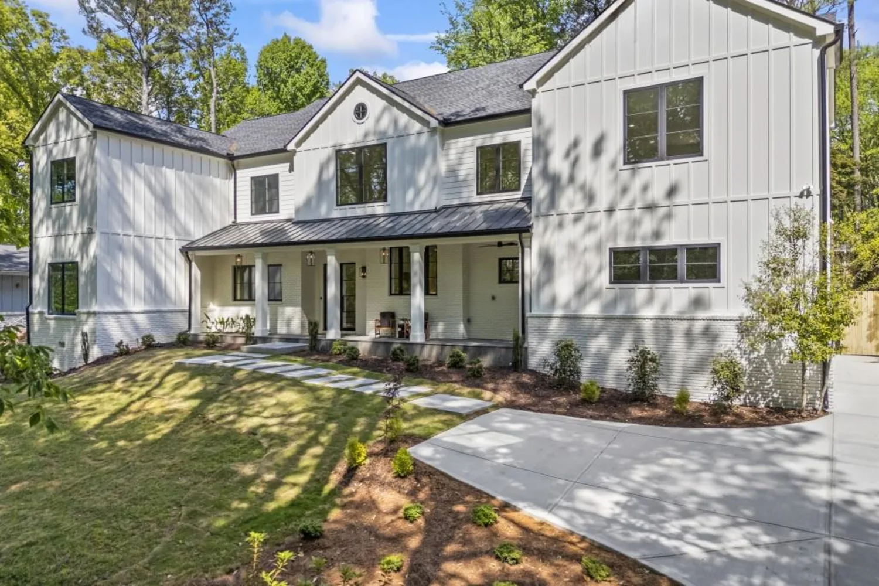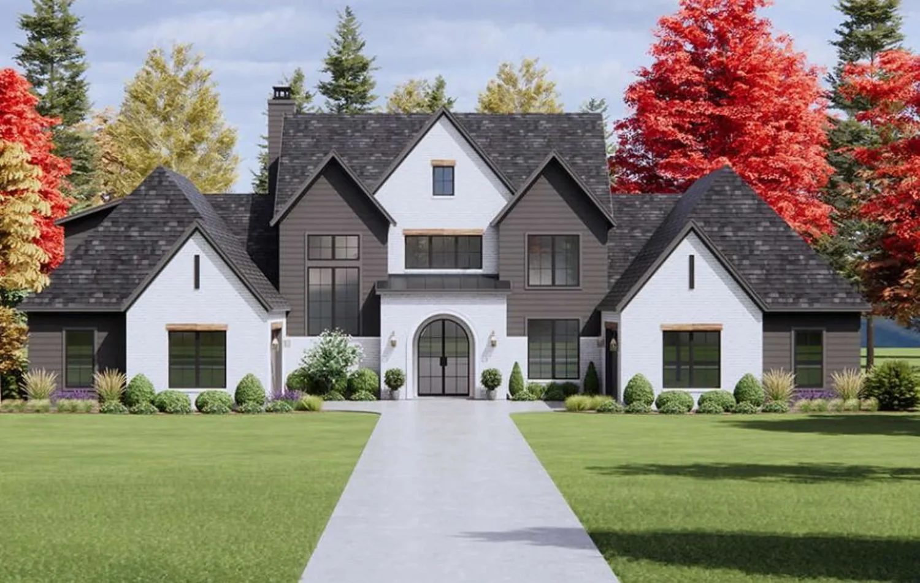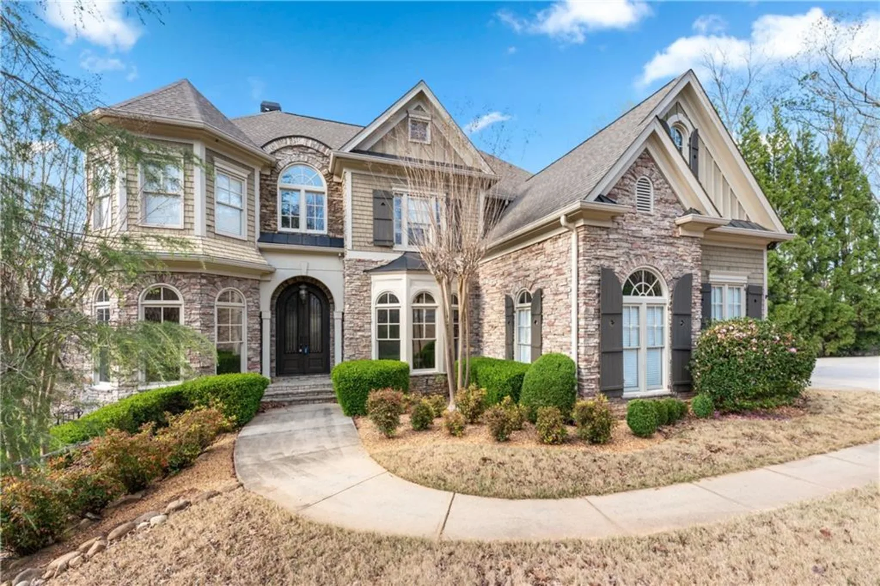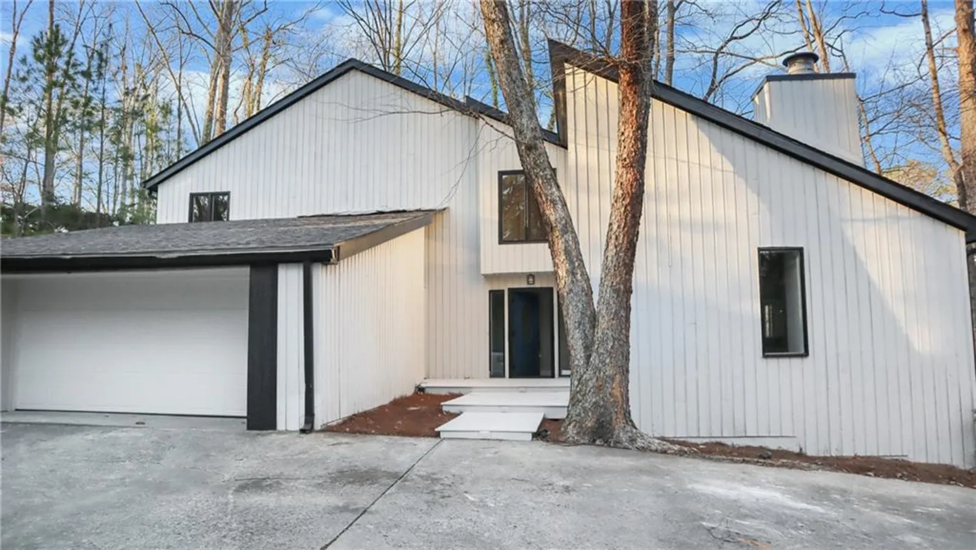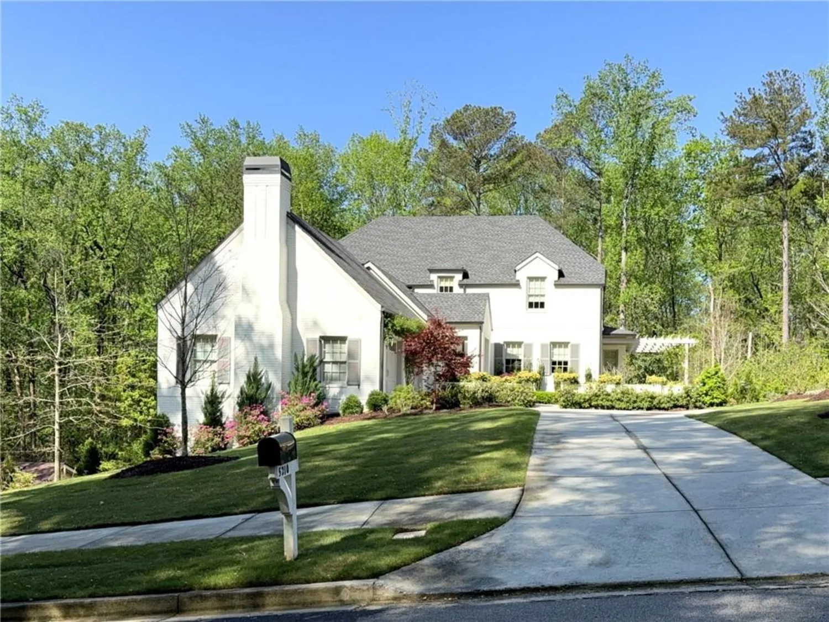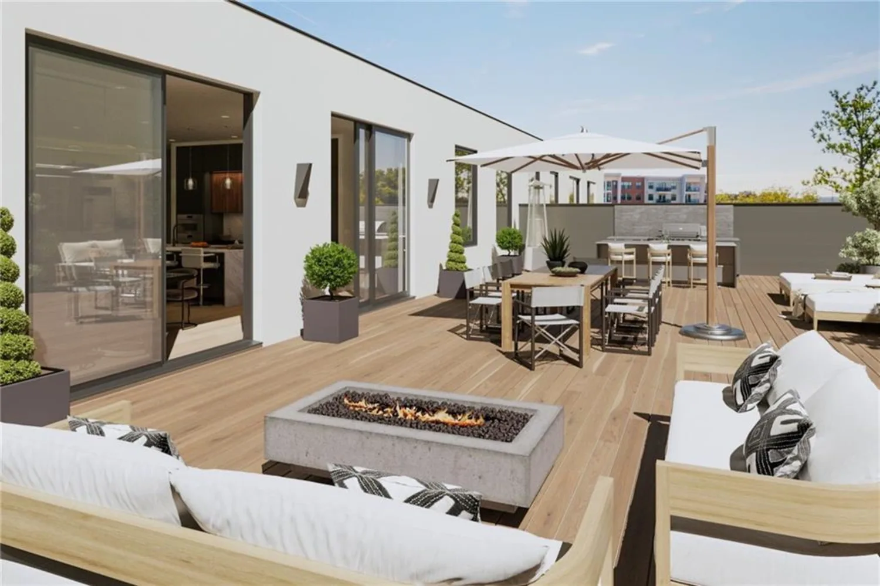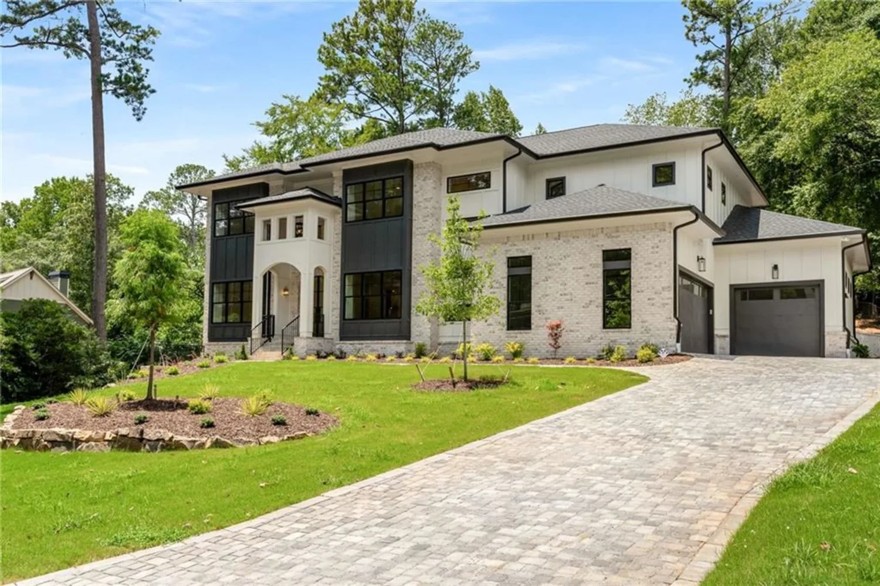3830 teesdale courtSandy Springs, GA 30350
3830 teesdale courtSandy Springs, GA 30350
Description
Welcome to a home where luxury meets comfort and every detail is designed for an exceptional living experience. As you step through the grand 2-story foyer, you'll be greeted by the warmth of hardwood floors that flow throughout the house, leading you to a spacious and elegant dining room, perfect for hosting memorable dinners with family and friends. Imagine cooking in an open-concept kitchen featuring an oversized island, where culinary creations come to life as you engage with loved ones in the adjoining living spaces. Picture yourself enjoying warm summer days by your private pool, lounging under the pergola, and cooking up a feast in the outdoor kitchen and grill area—truly an entertainer's dream come true. The fully finished basement offers endless possibilities, with ample storage for all your needs, a full kitchen for convenient entertaining, and a theater room where movie nights become a family tradition. With a master bedroom on every floor, this home provides unmatched privacy and comfort for everyone in the family. The experience of living here extends to the practical side with a spacious 3-car garage, ensuring plenty of room for vehicles and additional storage. This home is not just a place to live, but a place to thrive, offering a blend of luxury, convenience, and entertainment that is hard to find. Come and tour this exquisite property to truly appreciate the unique lifestyle it offers. Your dream home awaits!
Property Details for 3830 Teesdale Court
- Subdivision ComplexEnclave/Jett Ferry
- Architectural StyleTraditional, Other
- ExteriorBalcony, Gas Grill, Private Yard, Other
- Num Of Garage Spaces3
- Parking FeaturesGarage
- Property AttachedNo
- Waterfront FeaturesNone
LISTING UPDATED:
- StatusClosed
- MLS #7426302
- Days on Site197
- Taxes$15,940 / year
- HOA Fees$4,152 / year
- MLS TypeResidential
- Year Built2020
- Lot Size0.51 Acres
- CountryFulton - GA
Location
Listing Courtesy of Mark Spain Real Estate - MARK SPAIN
LISTING UPDATED:
- StatusClosed
- MLS #7426302
- Days on Site197
- Taxes$15,940 / year
- HOA Fees$4,152 / year
- MLS TypeResidential
- Year Built2020
- Lot Size0.51 Acres
- CountryFulton - GA
Building Information for 3830 Teesdale Court
- StoriesThree Or More
- Year Built2020
- Lot Size0.5100 Acres
Payment Calculator
Term
Interest
Home Price
Down Payment
The Payment Calculator is for illustrative purposes only. Read More
Property Information for 3830 Teesdale Court
Summary
Location and General Information
- Community Features: Other
- Directions: To get from Marietta to 3830 Teesdale Ct in Sandy Springs, take I-75 S to I-285 E, then GA-400 N. Exit at Northridge Rd, follow Dunwoody Place, turn left on Roberts Dr, right on Spalding Dr, left on Dunwoody Club Dr, and right on Teesdale Ct.
- View: Other
- Coordinates: 33.97176,-84.288226
School Information
- Elementary School: Dunwoody Springs
- Middle School: Sandy Springs
- High School: North Springs
Taxes and HOA Information
- Parcel Number: 06 0343 LL0277
- Tax Year: 2023
- Tax Legal Description: N/A
- Tax Lot: 0
Virtual Tour
- Virtual Tour Link PP: https://www.propertypanorama.com/3830-Teesdale-Court-Sandy-Springs-GA-30350/unbranded
Parking
- Open Parking: No
Interior and Exterior Features
Interior Features
- Cooling: Central Air
- Heating: Forced Air
- Appliances: Dishwasher, Disposal, Double Oven, Dryer, Gas Cooktop, Gas Oven, Gas Range, Gas Water Heater, Range Hood, Refrigerator, Other
- Basement: Driveway Access, Finished, Full
- Fireplace Features: Basement, Great Room, Living Room
- Flooring: Hardwood
- Interior Features: Entrance Foyer 2 Story, High Ceilings 10 ft Lower, High Speed Internet, Walk-In Closet(s), Other
- Levels/Stories: Three Or More
- Other Equipment: Home Theater, Intercom, Irrigation Equipment
- Window Features: None
- Kitchen Features: Breakfast Bar, Cabinets White, Eat-in Kitchen, Kitchen Island, Pantry Walk-In, Second Kitchen, Stone Counters, View to Family Room
- Master Bathroom Features: Double Vanity, Separate Tub/Shower, Soaking Tub, Vaulted Ceiling(s)
- Foundation: Slab
- Main Bedrooms: 2
- Total Half Baths: 1
- Bathrooms Total Integer: 8
- Main Full Baths: 2
- Bathrooms Total Decimal: 7
Exterior Features
- Accessibility Features: None
- Construction Materials: Brick 4 Sides, Stone
- Fencing: Fenced
- Horse Amenities: None
- Patio And Porch Features: Covered
- Pool Features: In Ground, Private
- Road Surface Type: Paved
- Roof Type: Shingle
- Security Features: Smoke Detector(s)
- Spa Features: None
- Laundry Features: Laundry Room, Main Level, Upper Level
- Pool Private: Yes
- Road Frontage Type: None
- Other Structures: Pergola
Property
Utilities
- Sewer: Public Sewer
- Utilities: Electricity Available, Sewer Available, Water Available
- Water Source: Public
- Electric: 110 Volts, 220 Volts in Garage
Property and Assessments
- Home Warranty: No
- Property Condition: Resale
Green Features
- Green Energy Efficient: None
- Green Energy Generation: None
Lot Information
- Above Grade Finished Area: 6462
- Common Walls: No Common Walls
- Lot Features: Back Yard, Landscaped, Other
- Waterfront Footage: None
Rental
Rent Information
- Land Lease: No
- Occupant Types: Owner
Public Records for 3830 Teesdale Court
Tax Record
- 2023$15,940.00 ($1,328.33 / month)
Home Facts
- Beds7
- Baths7
- Total Finished SqFt8,717 SqFt
- Above Grade Finished6,462 SqFt
- Below Grade Finished2,255 SqFt
- StoriesThree Or More
- Lot Size0.5100 Acres
- StyleSingle Family Residence
- Year Built2020
- APN06 0343 LL0277
- CountyFulton - GA
- Fireplaces3




