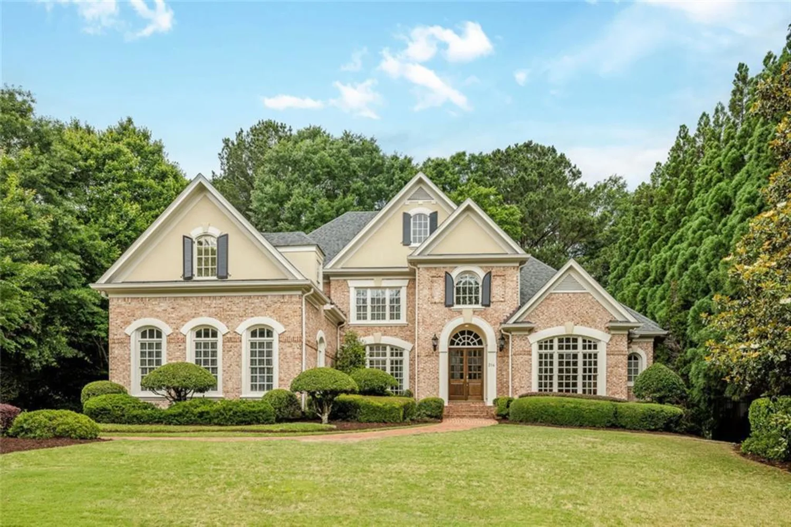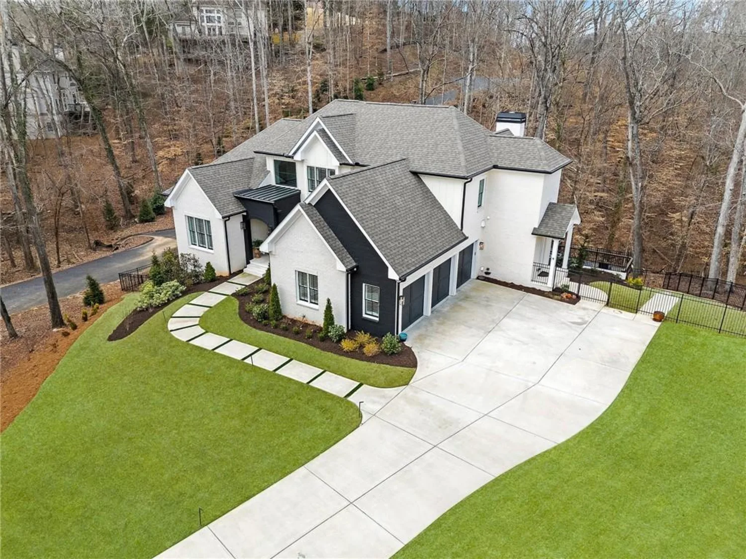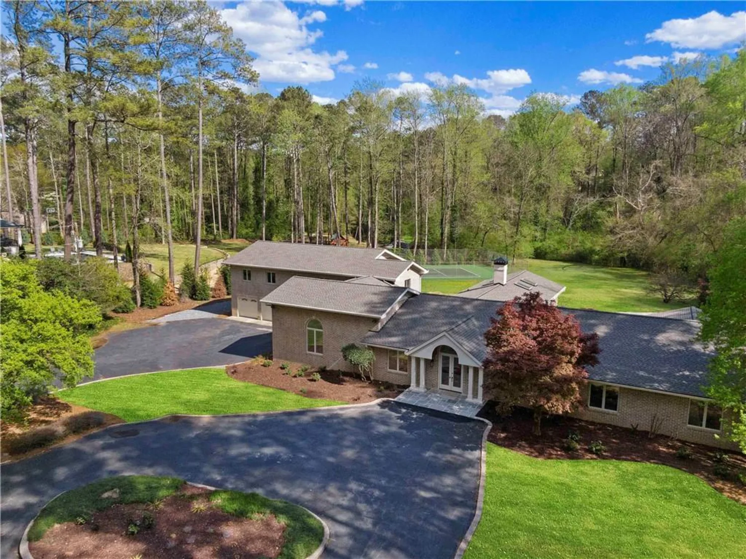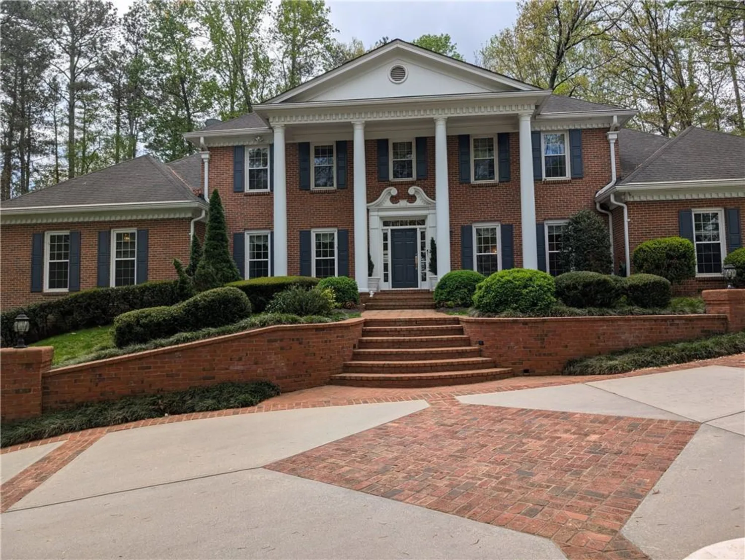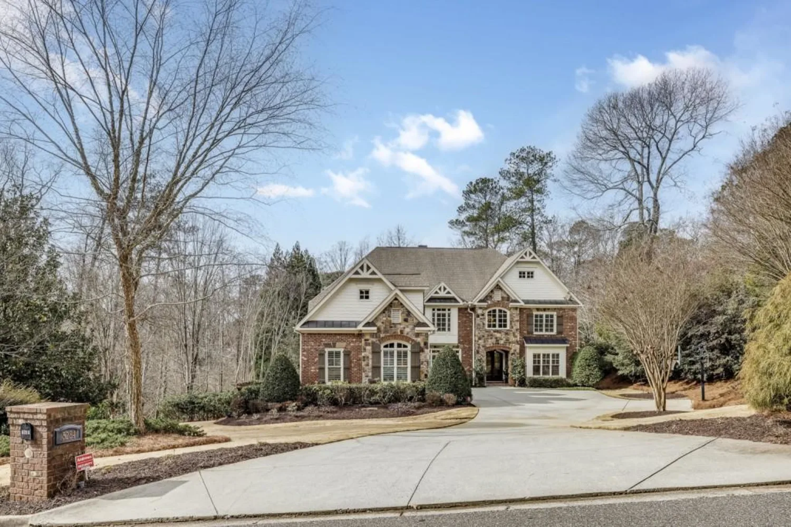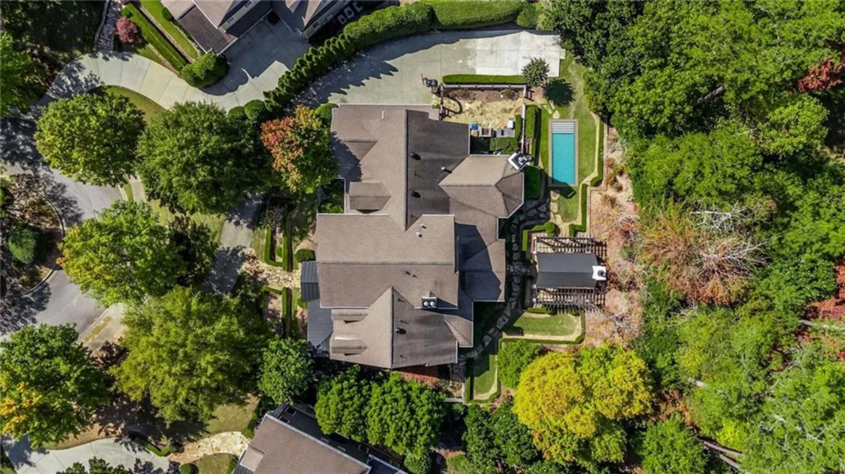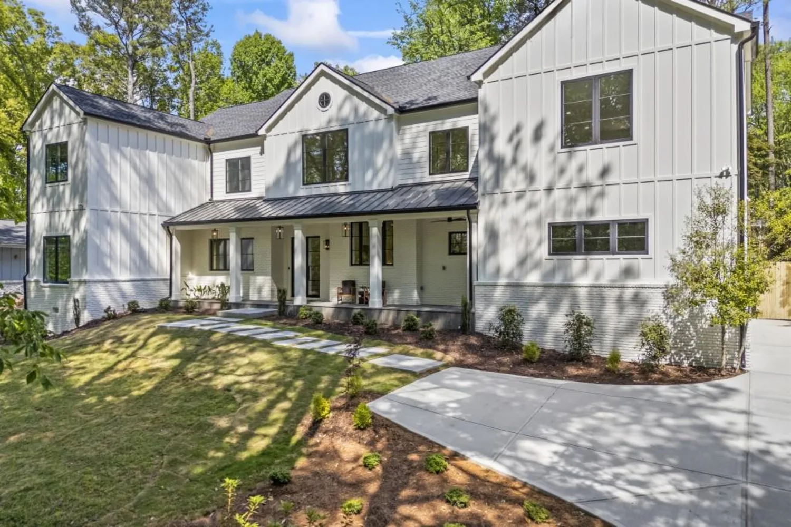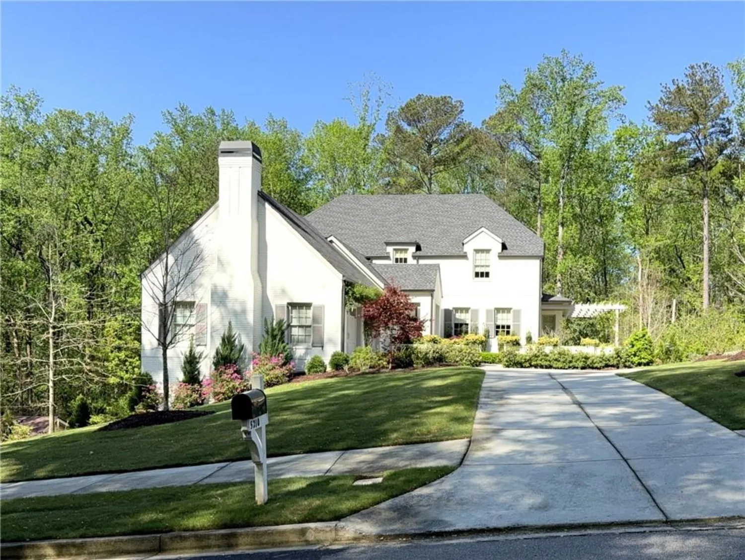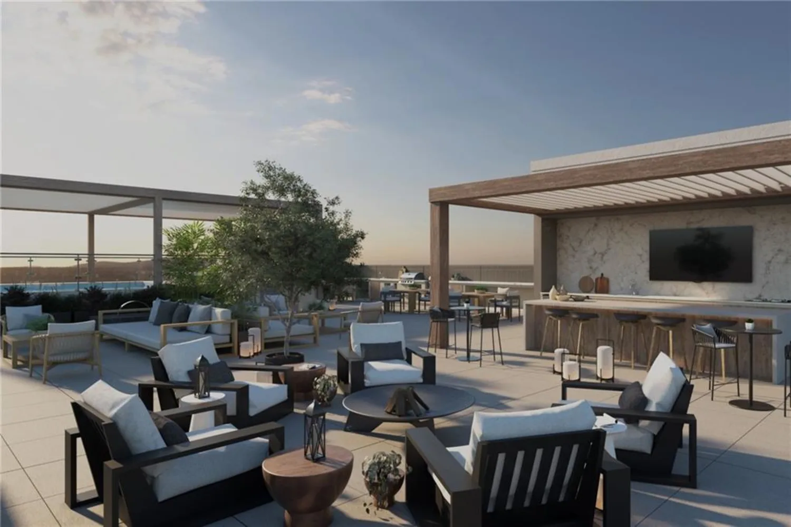105 inland driveSandy Springs, GA 30342
105 inland driveSandy Springs, GA 30342
Description
Luxurious 5-Bedrooms, 5 and half Bathrooms Home in a Quiet Neighborhood with Private Backyard Oasis! home combines modern luxury with tranquility. Expansive Master Suite with a spa-like bathroom and ample closet space, Two Dedicated Offices – perfect for remote work or creative pursuits, Huge Open Loft Upstairs with sleek, modern bookshelves – ideal for a library, lounge, or play area, Gourmet Kitchen with top-of-the-line appliances for seamless entertaining, Private Backyard Retreat featuring a sparkling pool and plenty of space for outdoor dining and relaxation, Every inch of this home exudes sophistication and quality, making it an exceptional choice for those who appreciate fine details and spacious living. Enjoy the comfort of a quiet community, paired with the elegance and versatility of this extraordinary home. Must see inside and ready to move. Appointment only
Property Details for 105 Inland Drive
- Subdivision ComplexInland Pointe
- Architectural StyleA-Frame, Traditional
- ExteriorBalcony, Private Entrance, Private Yard
- Num Of Garage Spaces3
- Parking FeaturesGarage, Garage Door Opener, Kitchen Level
- Property AttachedNo
- Waterfront FeaturesNone
LISTING UPDATED:
- StatusClosed
- MLS #7477839
- Days on Site77
- Taxes$7,421 / year
- MLS TypeResidential
- Year Built2024
- Lot Size0.46 Acres
- CountryFulton - GA
Location
Listing Courtesy of Greatest Atlanta Realty, LLC. - Lona Ohevshalom
LISTING UPDATED:
- StatusClosed
- MLS #7477839
- Days on Site77
- Taxes$7,421 / year
- MLS TypeResidential
- Year Built2024
- Lot Size0.46 Acres
- CountryFulton - GA
Building Information for 105 Inland Drive
- StoriesTwo
- Year Built2024
- Lot Size0.4632 Acres
Payment Calculator
Term
Interest
Home Price
Down Payment
The Payment Calculator is for illustrative purposes only. Read More
Property Information for 105 Inland Drive
Summary
Location and General Information
- Community Features: Other
- Directions: From 285/Roswell go south on Roswell to Glenridge. Left on Glenridge, Right on Northland. Take Northland through the 4-way stop at High Point and make a left on Inland Dr or follow you GPS
- View: Pool
- Coordinates: 33.897255,-84.364713
School Information
- Elementary School: High Point
- Middle School: Ridgeview Charter
- High School: Riverwood International Charter
Taxes and HOA Information
- Parcel Number: 17 003900030063
- Tax Year: 2023
- Tax Legal Description: see survey
Virtual Tour
Parking
- Open Parking: No
Interior and Exterior Features
Interior Features
- Cooling: Central Air
- Heating: Central
- Appliances: Dishwasher, Disposal, Double Oven, Gas Cooktop, Microwave, Range Hood, Refrigerator
- Basement: Bath/Stubbed, Daylight, Exterior Entry, Interior Entry, Unfinished, Walk-Out Access
- Fireplace Features: Family Room, Master Bedroom
- Flooring: Hardwood
- Interior Features: Bookcases, Disappearing Attic Stairs, Double Vanity, Dry Bar, Entrance Foyer 2 Story, Recessed Lighting, Wet Bar
- Levels/Stories: Two
- Other Equipment: Irrigation Equipment
- Window Features: Double Pane Windows
- Kitchen Features: Breakfast Bar, Breakfast Room, Cabinets White, Eat-in Kitchen, Kitchen Island, Pantry Walk-In, View to Family Room, Wine Rack
- Master Bathroom Features: Double Vanity, Separate His/Hers, Separate Tub/Shower
- Foundation: Concrete Perimeter
- Main Bedrooms: 1
- Total Half Baths: 1
- Bathrooms Total Integer: 6
- Main Full Baths: 1
- Bathrooms Total Decimal: 5
Exterior Features
- Accessibility Features: Accessible Entrance
- Construction Materials: Brick 3 Sides, Frame, HardiPlank Type
- Fencing: Back Yard, Fenced, Privacy, Wood, Wrought Iron
- Horse Amenities: None
- Patio And Porch Features: Covered, Deck, Front Porch, Patio
- Pool Features: Fenced, In Ground, Private, Salt Water
- Road Surface Type: Asphalt
- Roof Type: Shingle
- Security Features: Fire Alarm
- Spa Features: Private
- Laundry Features: Laundry Room, Upper Level
- Pool Private: Yes
- Road Frontage Type: City Street
- Other Structures: Other
Property
Utilities
- Sewer: Public Sewer
- Utilities: Water Available
- Water Source: Public
- Electric: Other
Property and Assessments
- Home Warranty: Yes
- Property Condition: New Construction
Green Features
- Green Energy Efficient: Appliances, Thermostat, Water Heater
- Green Energy Generation: None
Lot Information
- Common Walls: No Common Walls
- Lot Features: Back Yard, Front Yard
- Waterfront Footage: None
Rental
Rent Information
- Land Lease: No
- Occupant Types: Vacant
Public Records for 105 Inland Drive
Tax Record
- 2023$7,421.00 ($618.42 / month)
Home Facts
- Beds5
- Baths5
- StoriesTwo
- Lot Size0.4632 Acres
- StyleSingle Family Residence
- Year Built2024
- APN17 003900030063
- CountyFulton - GA
- Fireplaces3




