1113 rivard circle nwAtlanta, GA 30318
1113 rivard circle nwAtlanta, GA 30318
Description
Welcome to 1113 Rivard Cir NW, a modern and luxurious townhome residence in the heart of Upper West Midtown. Final opportunities to own a new construction home in this beautiful community. This stunning Hutton home offers an unparalleled living experience with 4 levels of modern, sleek design. A spacious lower-level game-room/flex space with a full en-suite bathroom awaits on the 1st level. Step into the main level to discover a gourmet kitchen that is sure to inspire your inner chef, equipped with top-of-the-line appliances, waterfall island, sleek quartz countertops, and ample prep space. An abundance of natural light throughout the home highlights the high ceilings. The open-concept layout seamlessly flows into the gathering room, creating a perfect space for entertaining. Indulge in your very own front and rear rooftop oasis with the most breathtaking City Skyline views. The rooftop space is ideal for enjoying the outdoors in comfort and style complete with a loft space perfect for entertaining. Unwind in the spacious bedrooms, each offering comfort and privacy. The primary bedroom boasts an en-suite bathroom, offering a serene retreat after a long day complete with spa-like rainfall shower. Residents can also enjoy access to a stylish pool perfect for relaxation and enjoyment on those hot Atlanta Summer days. This property offers easy access to all that Atlanta has to offer, from dining and entertainment to shopping and outdoor activities. Imagine taking in a game at the Battery, dining at the Westside Provisions, then shopping in Buckhead and so much more. Don't miss the opportunity to make this modern and sophisticated residence your own. Schedule a showing today and experience the epitome of luxurious urban living at Altus At The Quarter. Pictures are of model home. Move-in-ready May-June. Don’t forget to inquire about our amazing current rate promotions. Call our online specialist at (678)839-9652 to schedule an appointment with our sales consultant for faster response please text the number.
Property Details for 1113 Rivard Circle NW
- Subdivision ComplexAltus At The Quarter
- Architectural StyleContemporary, Modern, Townhouse
- ExteriorBalcony, Private Entrance, Rain Gutters, Other
- Num Of Garage Spaces2
- Num Of Parking Spaces2
- Parking FeaturesDrive Under Main Level, Driveway, Garage, Garage Door Opener, Garage Faces Front
- Property AttachedYes
- Waterfront FeaturesNone
LISTING UPDATED:
- StatusActive
- MLS #7533927
- Days on Site125
- HOA Fees$370 / month
- MLS TypeResidential
- Year Built2025
- Lot Size0.01 Acres
- CountryFulton - GA
LISTING UPDATED:
- StatusActive
- MLS #7533927
- Days on Site125
- HOA Fees$370 / month
- MLS TypeResidential
- Year Built2025
- Lot Size0.01 Acres
- CountryFulton - GA
Building Information for 1113 Rivard Circle NW
- StoriesThree Or More
- Year Built2025
- Lot Size0.0100 Acres
Payment Calculator
Term
Interest
Home Price
Down Payment
The Payment Calculator is for illustrative purposes only. Read More
Property Information for 1113 Rivard Circle NW
Summary
Location and General Information
- Community Features: Homeowners Assoc, Near Shopping, Near Trails/Greenway, Park, Pool, Sidewalks, Street Lights
- Directions: GPS: 1130 Ansel Lane NW, Atlanta, GA 30318. I-75 to Howell Mill exit. South on Howell Mill, turn right on Chattahoochee Ave. Right on Marietta Blvd. Right into the community: Altus at The Quarter.
- View: City
- Coordinates: 33.816126,-84.439896
School Information
- Elementary School: Bolton Academy
- Middle School: Willis A. Sutton
- High School: North Atlanta
Taxes and HOA Information
- Parcel Number: 17 0221 LL7656
- Tax Year: 2024
- Association Fee Includes: Insurance, Maintenance Grounds, Maintenance Structure, Reserve Fund, Sewer, Swim, Trash, Water
- Tax Legal Description: 0
- Tax Lot: 224
Virtual Tour
- Virtual Tour Link PP: https://www.propertypanorama.com/1113-Rivard-Circle-NW-Atlanta-GA-30318/unbranded
Parking
- Open Parking: Yes
Interior and Exterior Features
Interior Features
- Cooling: Ceiling Fan(s), Central Air, Zoned
- Heating: Central, Electric, Zoned
- Appliances: Dishwasher, Disposal, Gas Cooktop, Gas Water Heater, Microwave, Range Hood
- Basement: Driveway Access, Exterior Entry, Finished, Finished Bath, Interior Entry
- Fireplace Features: None
- Flooring: Carpet, Ceramic Tile, Hardwood
- Interior Features: Crown Molding, Double Vanity, High Ceilings 9 ft Lower, High Ceilings 9 ft Main, High Ceilings 9 ft Upper, High Speed Internet, His and Hers Closets, Smart Home, Tray Ceiling(s), Walk-In Closet(s)
- Levels/Stories: Three Or More
- Other Equipment: None
- Window Features: Double Pane Windows, Insulated Windows
- Kitchen Features: Cabinets Stain, Kitchen Island, Pantry, Stone Counters, View to Family Room
- Master Bathroom Features: Double Vanity, Separate His/Hers, Shower Only
- Foundation: Slab
- Total Half Baths: 2
- Bathrooms Total Integer: 5
- Bathrooms Total Decimal: 4
Exterior Features
- Accessibility Features: None
- Construction Materials: Brick Front, HardiPlank Type, Other
- Fencing: None
- Horse Amenities: None
- Patio And Porch Features: Deck, Patio, Rooftop
- Pool Features: None
- Road Surface Type: Paved
- Roof Type: Composition, Shingle, Other
- Security Features: Carbon Monoxide Detector(s), Security System Owned, Smoke Detector(s)
- Spa Features: None
- Laundry Features: Electric Dryer Hookup, In Hall, Laundry Closet, Upper Level
- Pool Private: No
- Road Frontage Type: Private Road
- Other Structures: None
Property
Utilities
- Sewer: Public Sewer
- Utilities: Cable Available, Electricity Available, Natural Gas Available, Phone Available, Sewer Available, Underground Utilities, Water Available
- Water Source: Public
- Electric: 110 Volts, 220 Volts in Laundry
Property and Assessments
- Home Warranty: Yes
- Property Condition: New Construction
Green Features
- Green Energy Efficient: Appliances, Insulation, Thermostat, Water Heater, Windows
- Green Energy Generation: None
Lot Information
- Common Walls: 2+ Common Walls, No One Above, No One Below
- Lot Features: Landscaped, Zero Lot Line
- Waterfront Footage: None
Rental
Rent Information
- Land Lease: No
- Occupant Types: Vacant
Public Records for 1113 Rivard Circle NW
Tax Record
- 2024$0.00 ($0.00 / month)
Home Facts
- Beds3
- Baths3
- Total Finished SqFt2,848 SqFt
- StoriesThree Or More
- Lot Size0.0100 Acres
- StyleTownhouse
- Year Built2025
- APN17 0221 LL7656
- CountyFulton - GA
Similar Homes
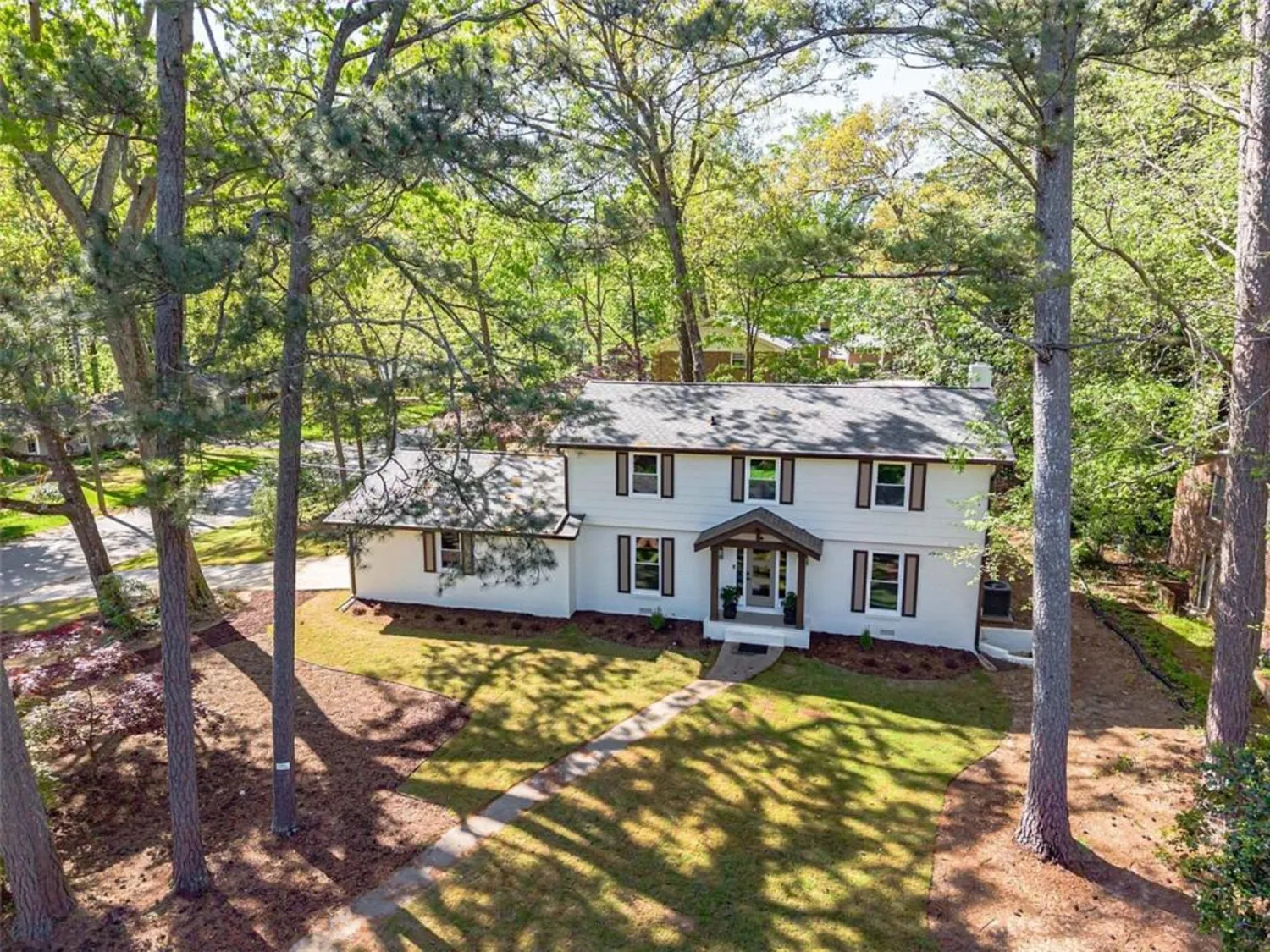
4446 HUNTINGTON Circle
Atlanta, GA 30338
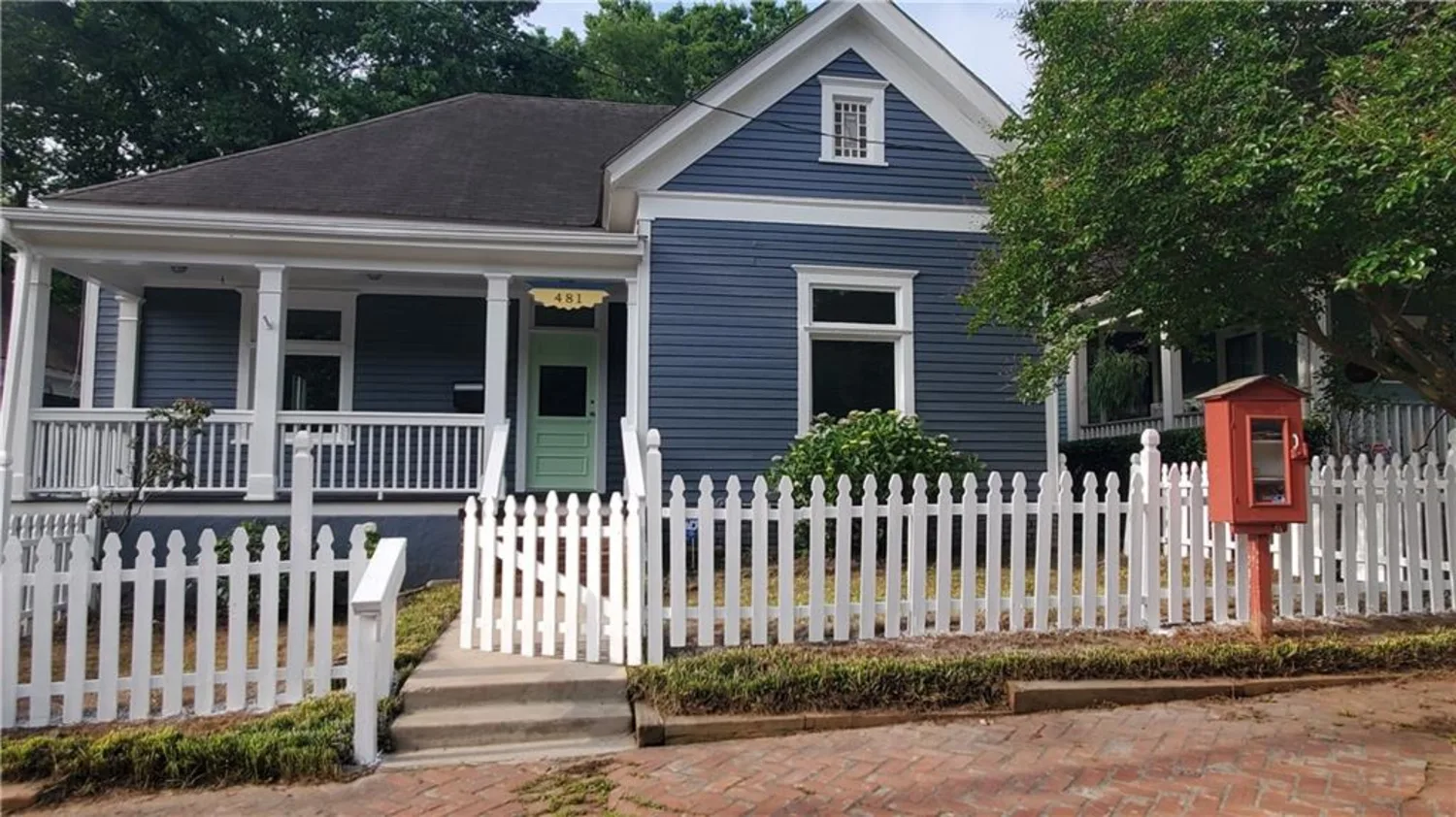
481 Glenwood Avenue SE
Atlanta, GA 30312
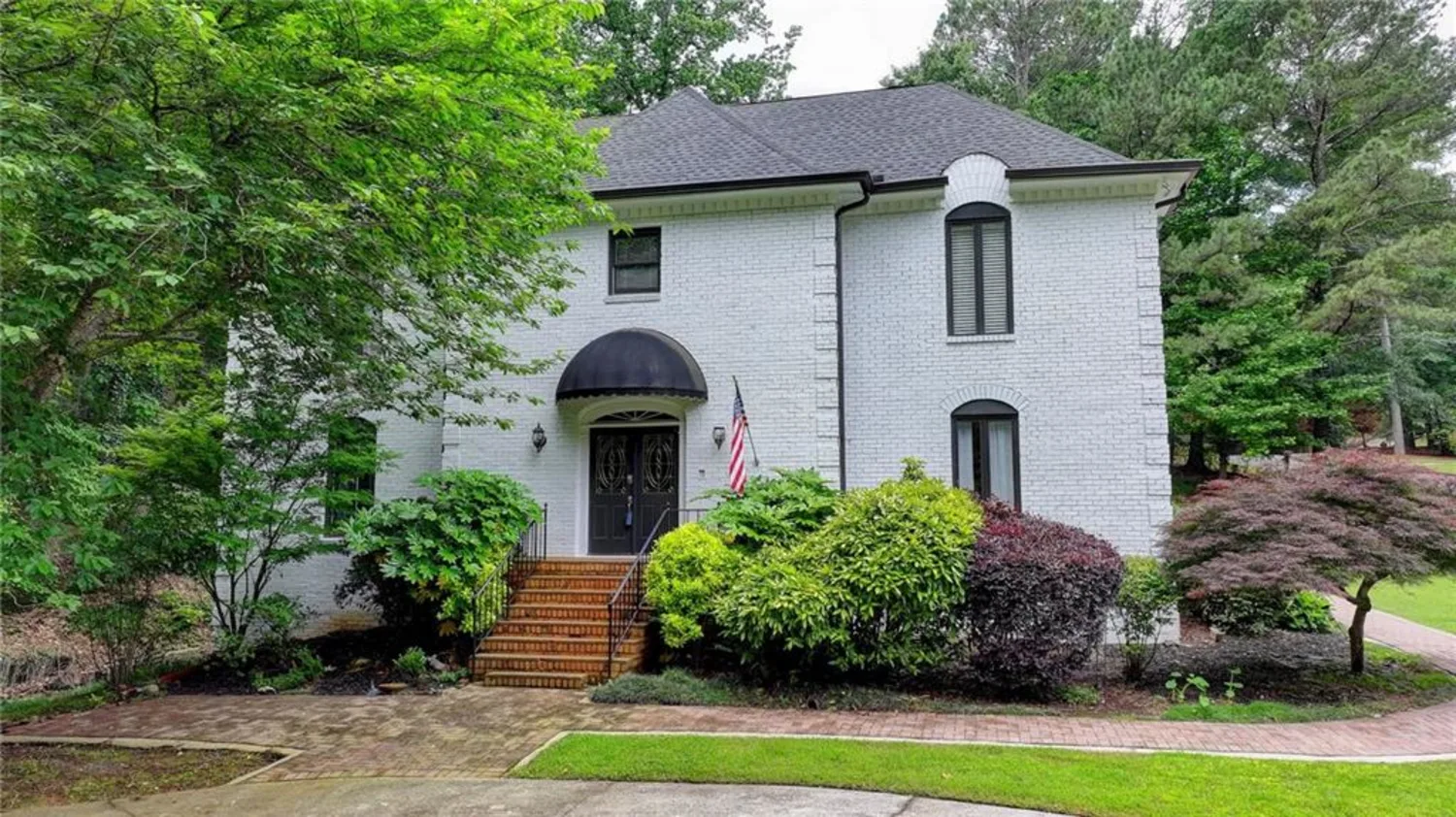
5025 Oak Bluff Court
Atlanta, GA 30350
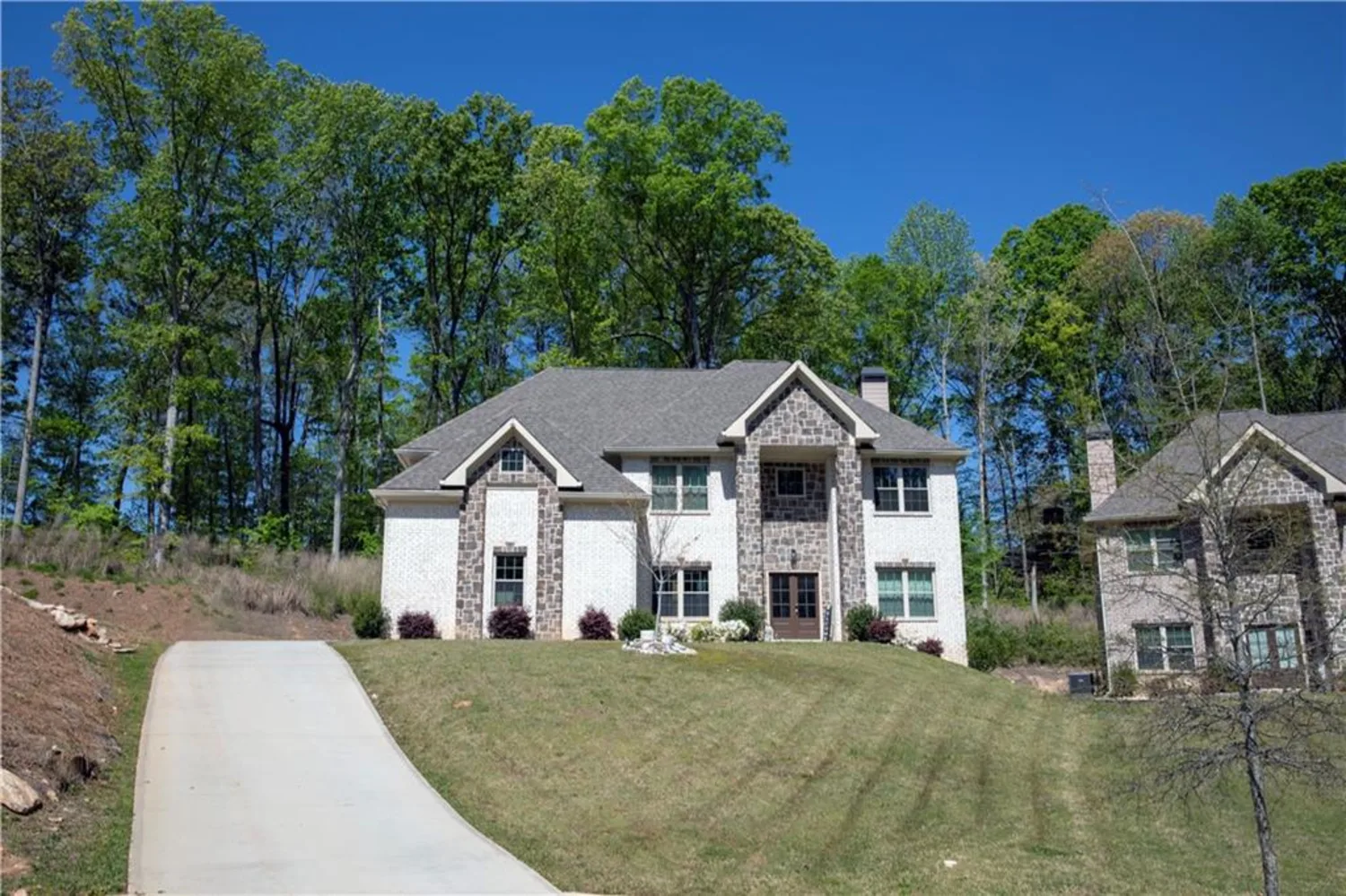
5663 Eternal Drive
Atlanta, GA 30349

5492 Glenridge Drive 536
Atlanta, GA 30342
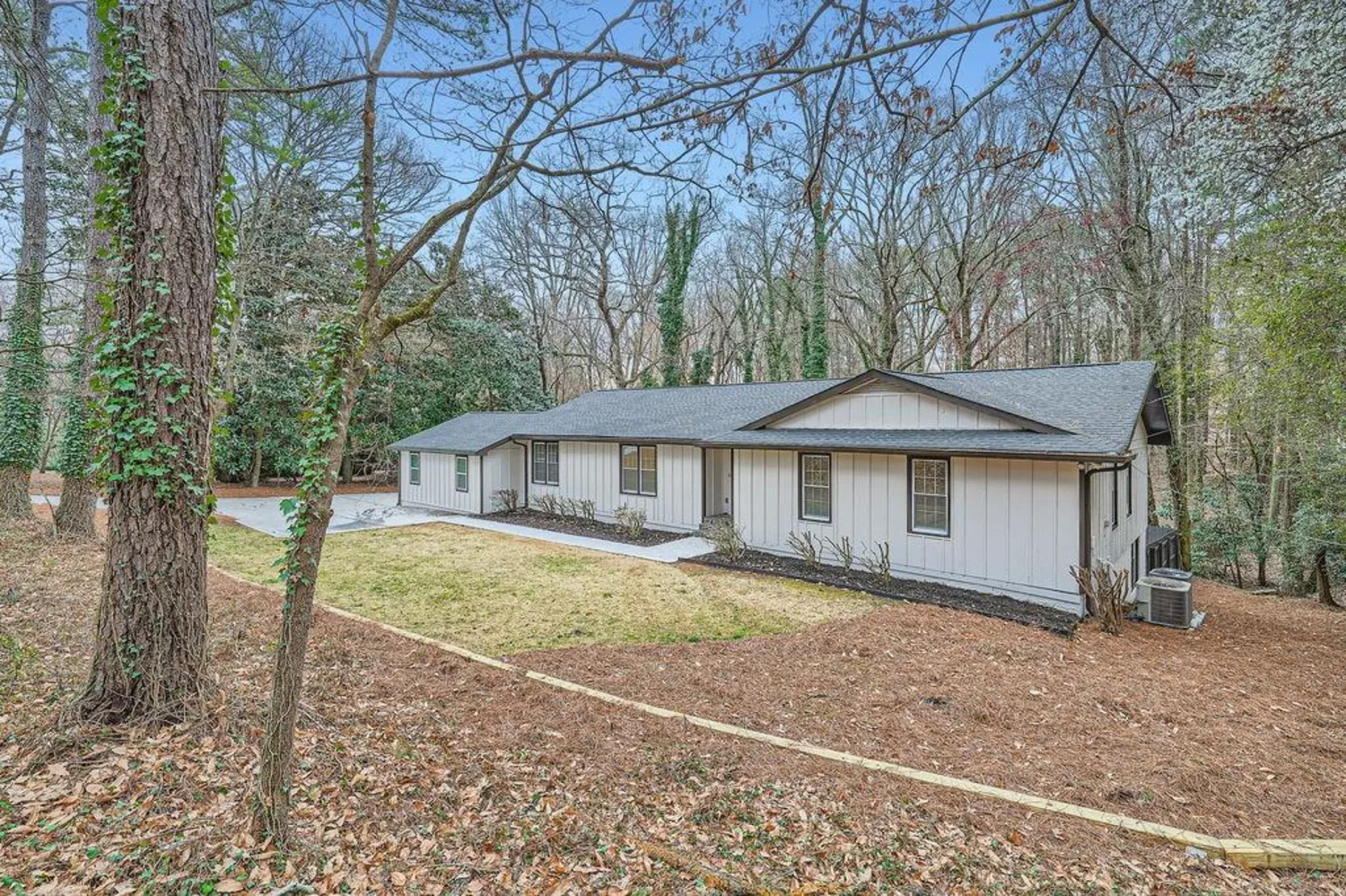
1555 Sunnybrook Farm Road
Atlanta, GA 30350
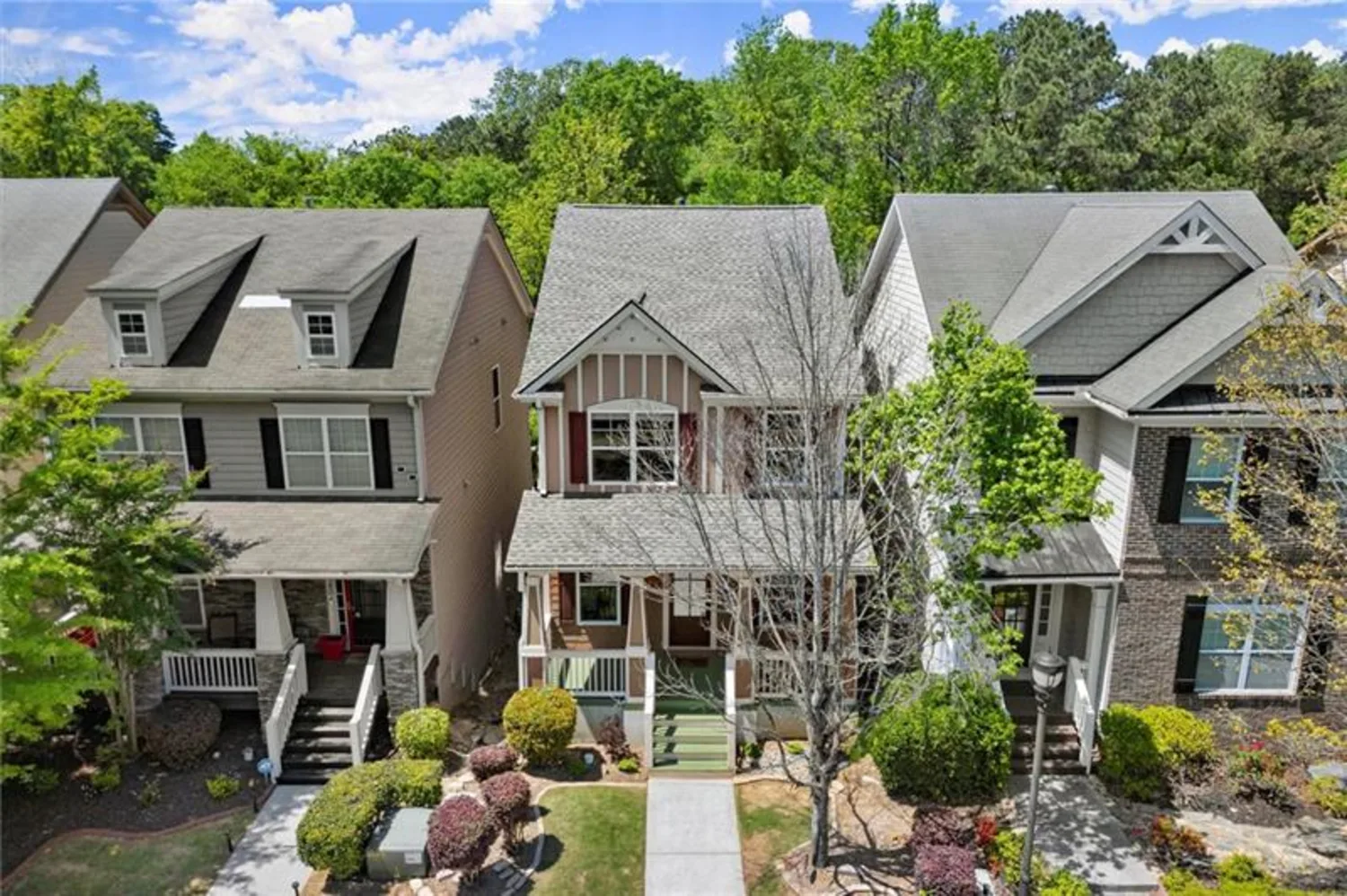
1744 Habershal Road NW
Atlanta, GA 30318
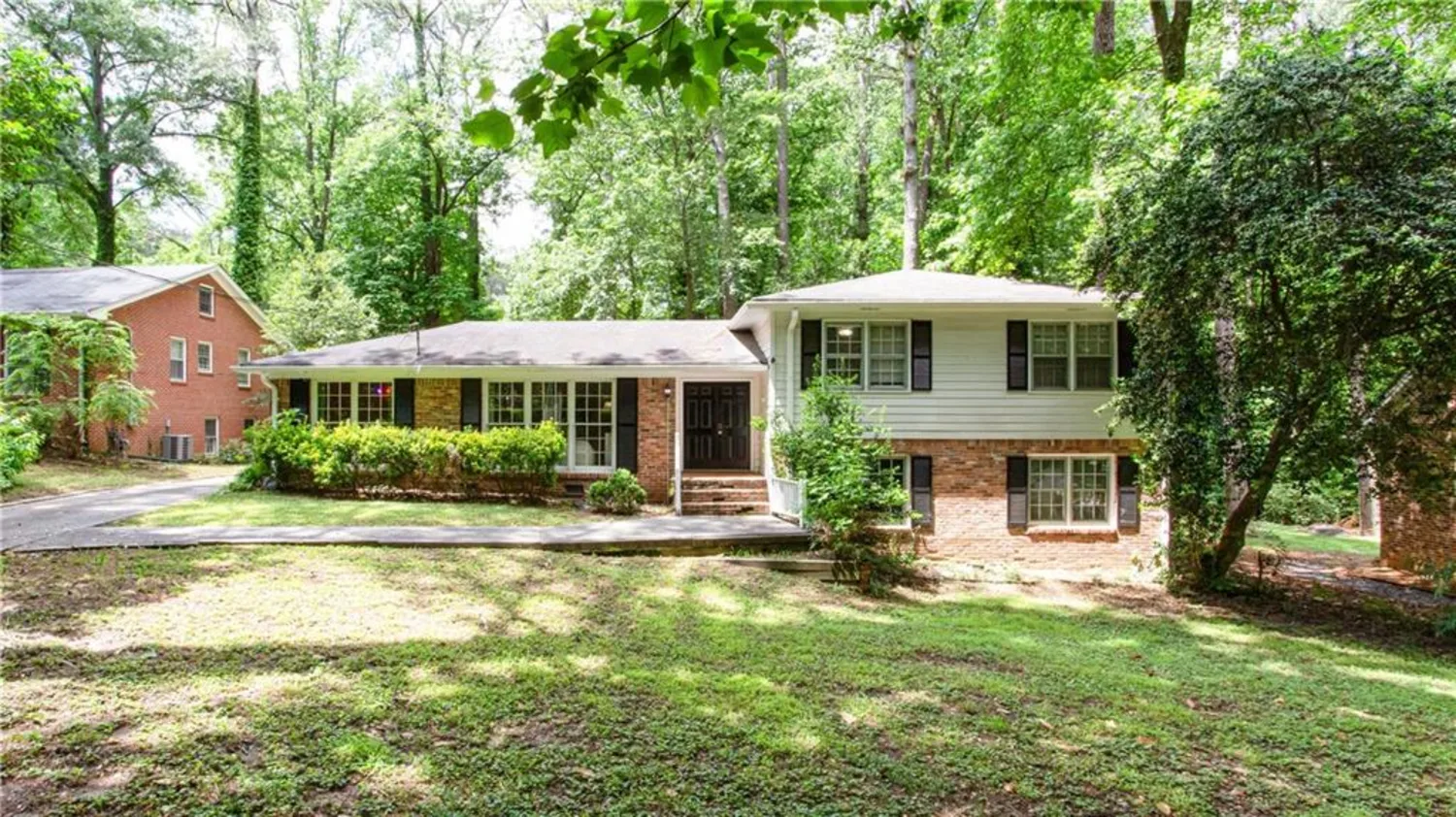
2620 Clairmont Road
Atlanta, GA 30329
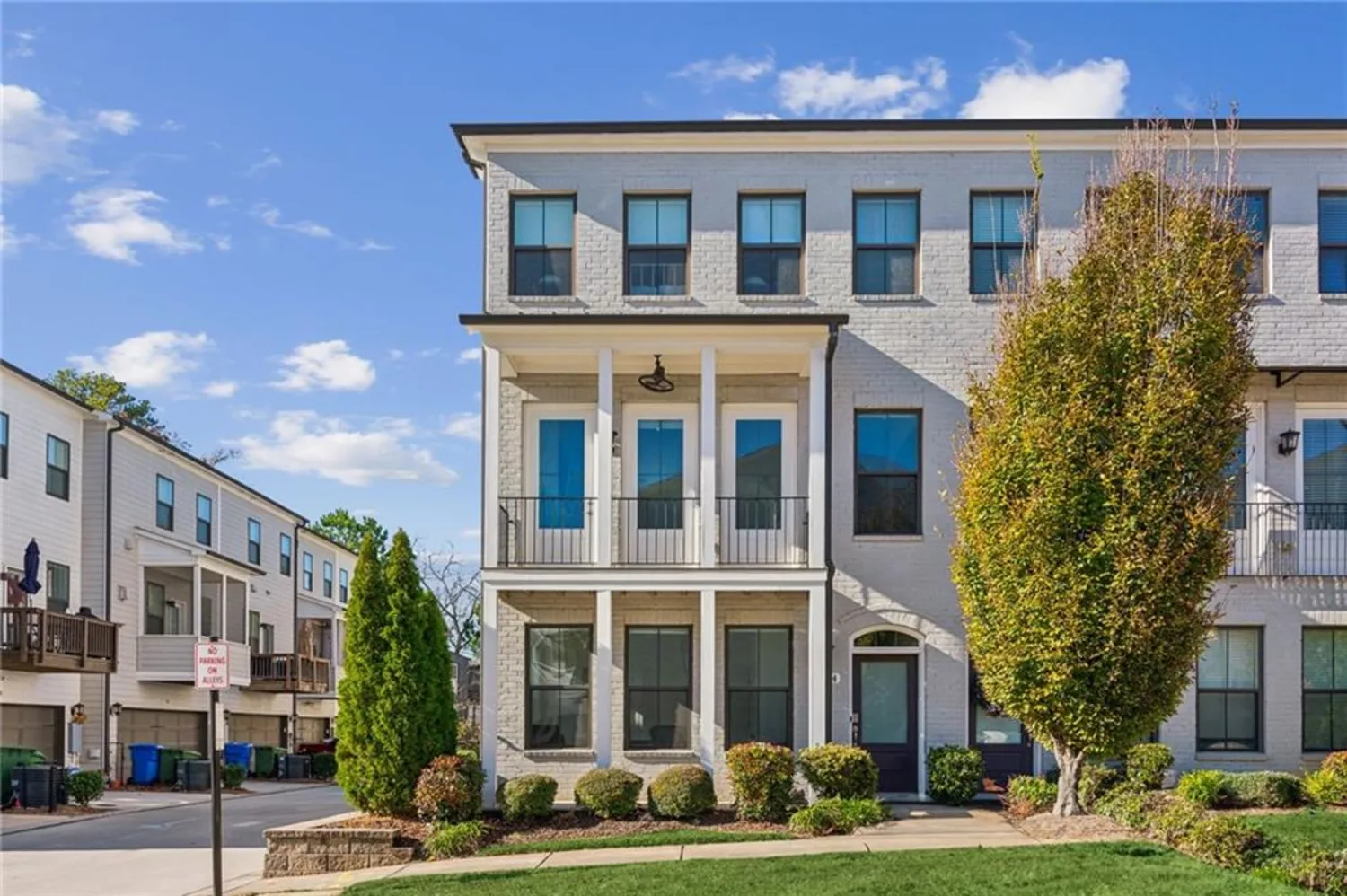
2034 Rockledge Road NE
Atlanta, GA 30324



