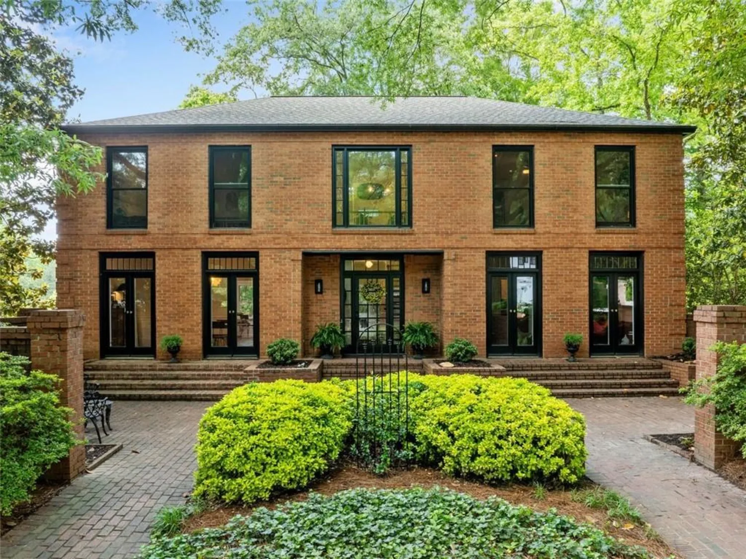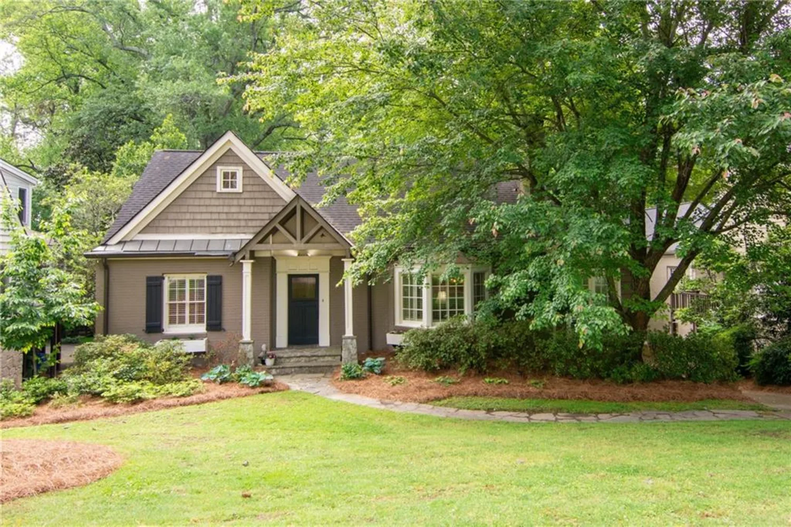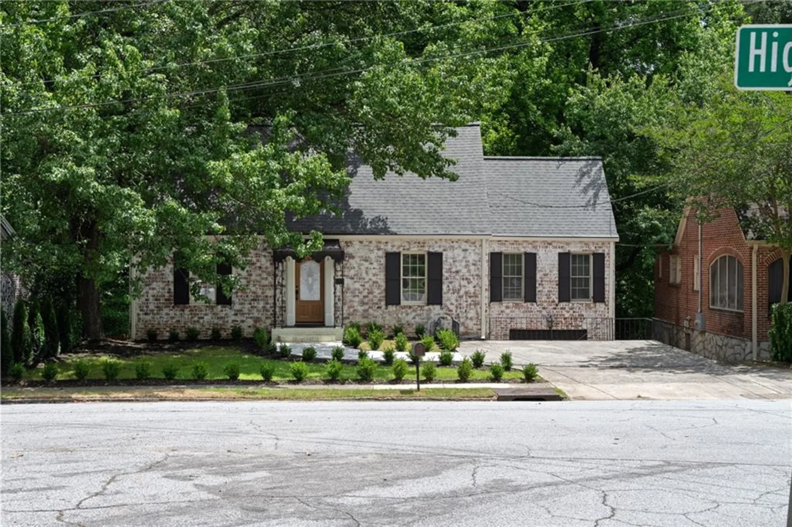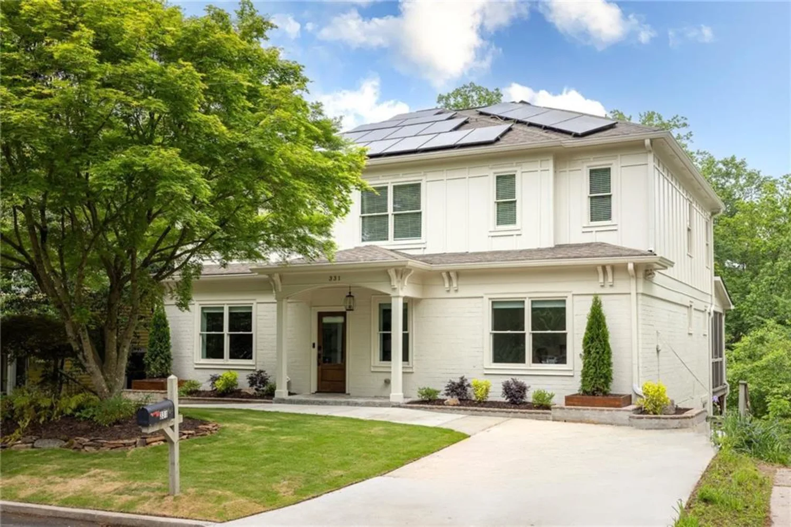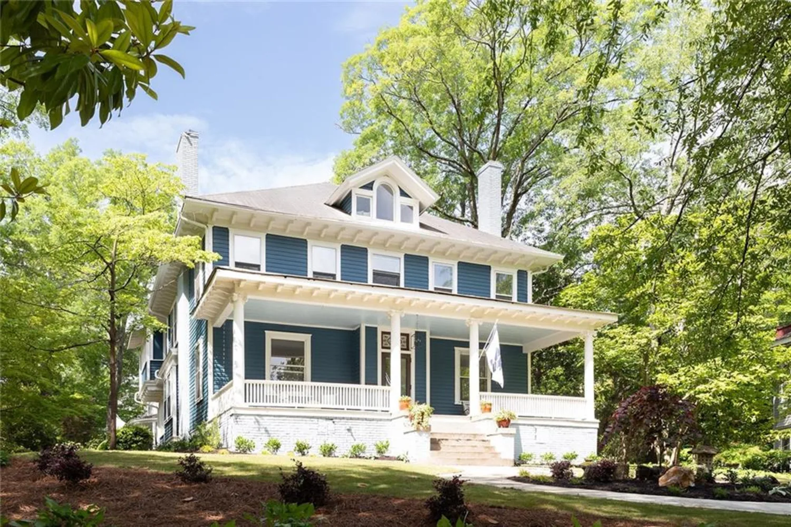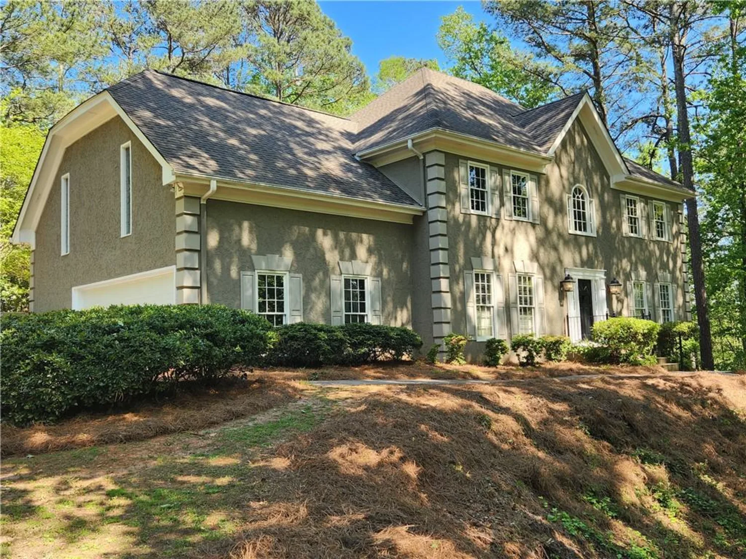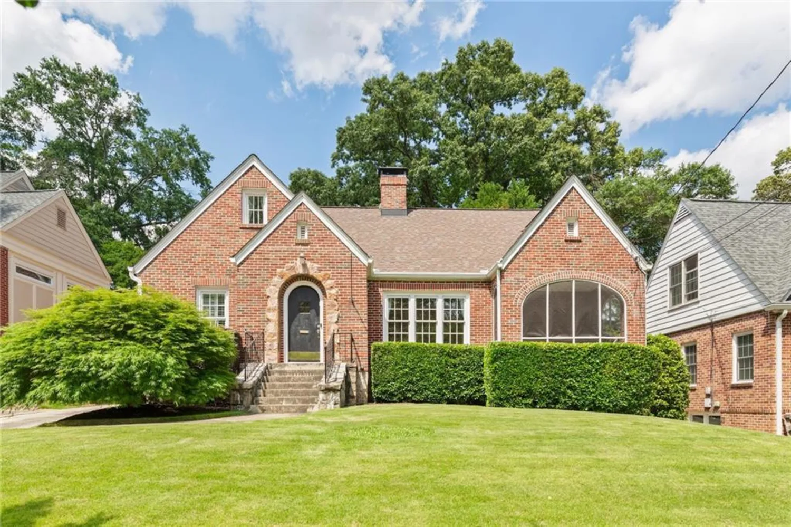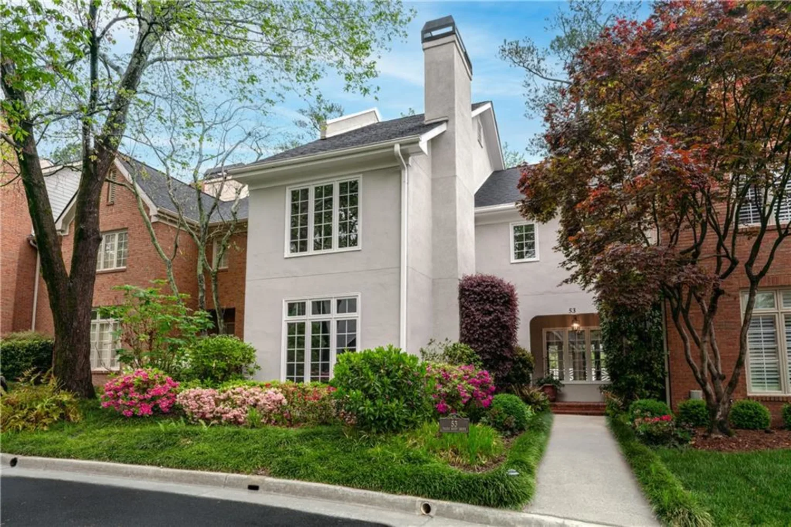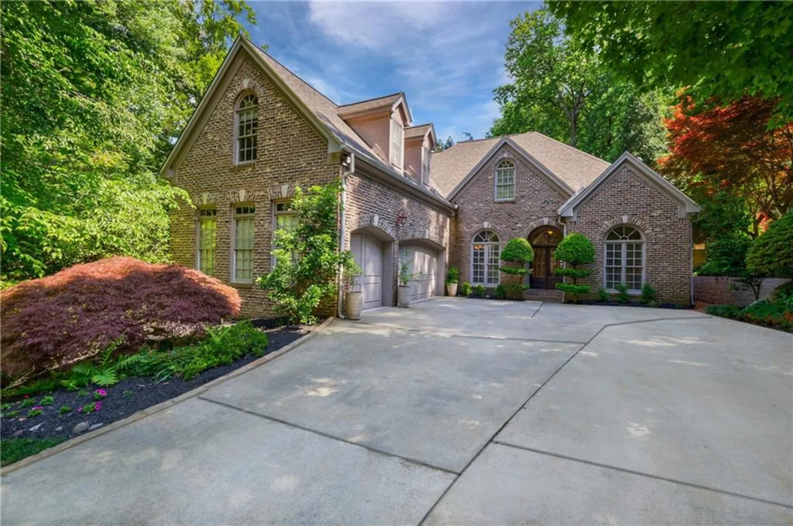3235 argonne drive nwAtlanta, GA 30305
3235 argonne drive nwAtlanta, GA 30305
Description
Welcome to this well-appointed, traditional home on a fantastic lot in one of the most highly sought-after Buckhead neighborhoods, Argonne Forest. This home has everything you need and is move-in ready. The elegant foyer opens to an exceptional formal living room with fireplace and dining room designed with beautiful grass-cloth wallpaper. The updated all white kitchen includes stainless appliances, breakfast bar, space to dine-in and wine fridge. A sizeable mudroom with cubbies and large closet connects the kitchen and carport and makes for easy access. The kitchen flows seamlessly into the sunlit family room with vaulted ceiling and fireplace. French doors open to a cozy screened porch, perfect for football game watching afternoons. The three bedrooms on the main level are all generous in size and the secondary bathroom has been remodeled. The full terrace level includes a huge living area, with built-in cabinetry, that can be set up with multiple functions including gaming, home office, exercise and more. Two additional bedrooms, full bath, laundry room and enormous storage room complete this level. The recently overhauled backyard is perfect for entertaining on the large stone patio with tons of green space to set up games, garden plots, etc. If a pool strikes your fancy, there is plenty of room without giving up the yard. There is no better location than this corner lot in this neighborhood – close to so many schools (zoned for Morris Brandon), dining, shopping, entertainment, I-75 and everything Buckhead has to offer.
Property Details for 3235 Argonne Drive NW
- Subdivision ComplexArgonne Forest
- Architectural StyleRanch, Traditional
- ExteriorLighting, Rain Gutters, Storage
- Num Of Parking Spaces3
- Parking FeaturesAttached, Carport, Covered, Driveway, Kitchen Level, Level Driveway
- Property AttachedNo
- Waterfront FeaturesNone
LISTING UPDATED:
- StatusClosed
- MLS #7531493
- Days on Site4
- Taxes$19,248 / year
- MLS TypeResidential
- Year Built1955
- Lot Size0.56 Acres
- CountryFulton - GA
LISTING UPDATED:
- StatusClosed
- MLS #7531493
- Days on Site4
- Taxes$19,248 / year
- MLS TypeResidential
- Year Built1955
- Lot Size0.56 Acres
- CountryFulton - GA
Building Information for 3235 Argonne Drive NW
- StoriesOne
- Year Built1955
- Lot Size0.5620 Acres
Payment Calculator
Term
Interest
Home Price
Down Payment
The Payment Calculator is for illustrative purposes only. Read More
Property Information for 3235 Argonne Drive NW
Summary
Location and General Information
- Community Features: None
- Directions: From Moore's Mill, turn onto Argonne Drive. House on the left, just past stop sign, at corner of Argonne & Chateau. Driveway on Chateau. Lockbox at front door.
- View: Neighborhood
- Coordinates: 33.843408,-84.405901
School Information
- Elementary School: Morris Brandon
- Middle School: Willis A. Sutton
- High School: North Atlanta
Taxes and HOA Information
- Parcel Number: 17 014200020159
- Tax Year: 2024
- Tax Legal Description: see attached
- Tax Lot: 1
Virtual Tour
- Virtual Tour Link PP: https://www.propertypanorama.com/3235-Argonne-Drive-NW-Atlanta-GA-30305/unbranded
Parking
- Open Parking: Yes
Interior and Exterior Features
Interior Features
- Cooling: Ceiling Fan(s), Central Air
- Heating: Central, Forced Air
- Appliances: Dishwasher, Disposal, Double Oven, Dryer, Gas Range, Gas Water Heater, Refrigerator, Self Cleaning Oven, Washer
- Basement: Daylight, Exterior Entry, Finished, Finished Bath, Full, Interior Entry
- Fireplace Features: Family Room, Living Room, Masonry
- Flooring: Carpet, Ceramic Tile, Hardwood, Stone
- Interior Features: Bookcases, Crown Molding, Dry Bar, Entrance Foyer, His and Hers Closets, Recessed Lighting, Vaulted Ceiling(s)
- Levels/Stories: One
- Other Equipment: None
- Window Features: Double Pane Windows
- Kitchen Features: Cabinets White, Eat-in Kitchen, Stone Counters, View to Family Room
- Master Bathroom Features: Shower Only
- Foundation: Brick/Mortar
- Main Bedrooms: 3
- Bathrooms Total Integer: 3
- Main Full Baths: 2
- Bathrooms Total Decimal: 3
Exterior Features
- Accessibility Features: None
- Construction Materials: Brick 4 Sides
- Fencing: Back Yard, Chain Link
- Horse Amenities: None
- Patio And Porch Features: Front Porch, Patio, Rear Porch, Screened
- Pool Features: None
- Road Surface Type: Asphalt
- Roof Type: Composition
- Security Features: None
- Spa Features: None
- Laundry Features: In Basement, Sink
- Pool Private: No
- Road Frontage Type: City Street
- Other Structures: None
Property
Utilities
- Sewer: Public Sewer
- Utilities: Electricity Available, Natural Gas Available, Sewer Available, Water Available
- Water Source: Public
- Electric: Other
Property and Assessments
- Home Warranty: No
- Property Condition: Resale
Green Features
- Green Energy Efficient: None
- Green Energy Generation: None
Lot Information
- Above Grade Finished Area: 2338
- Common Walls: No Common Walls
- Lot Features: Back Yard, Corner Lot, Front Yard, Level
- Waterfront Footage: None
Rental
Rent Information
- Land Lease: No
- Occupant Types: Owner
Public Records for 3235 Argonne Drive NW
Tax Record
- 2024$19,248.00 ($1,604.00 / month)
Home Facts
- Beds5
- Baths3
- Total Finished SqFt4,527 SqFt
- Above Grade Finished2,338 SqFt
- Below Grade Finished1,467 SqFt
- StoriesOne
- Lot Size0.5620 Acres
- StyleSingle Family Residence
- Year Built1955
- APN17 014200020159
- CountyFulton - GA
- Fireplaces2




