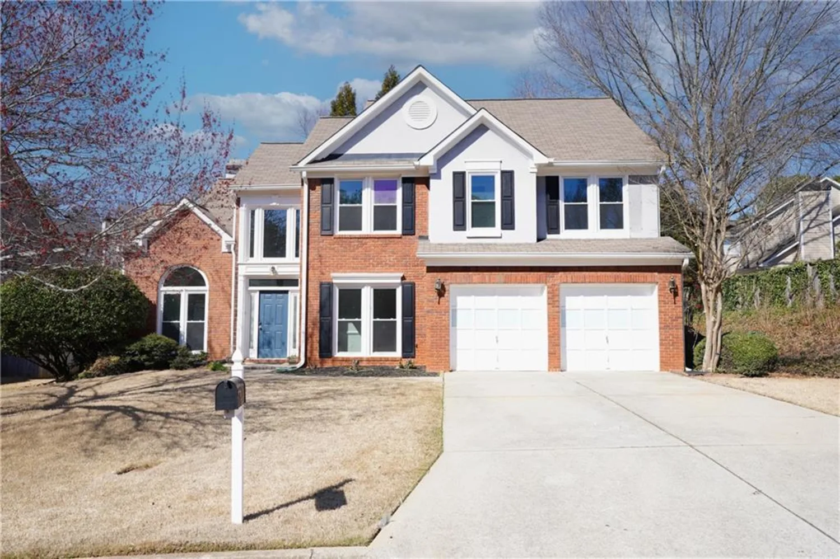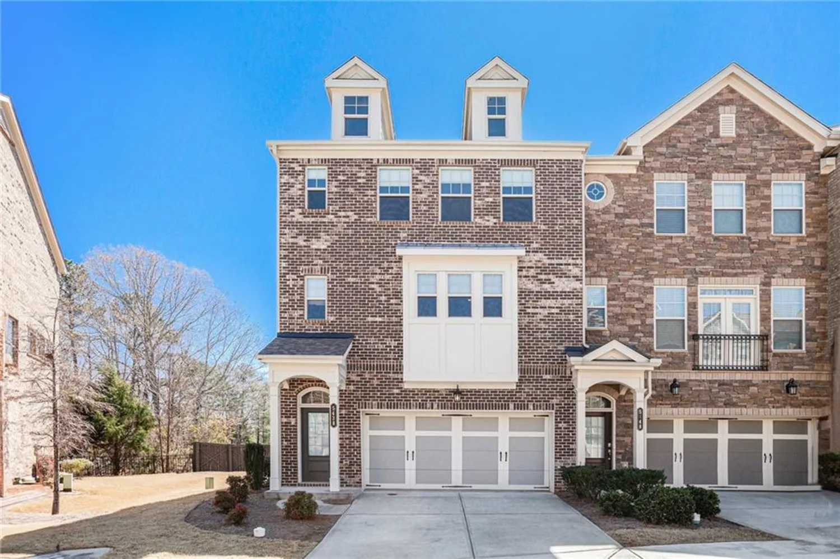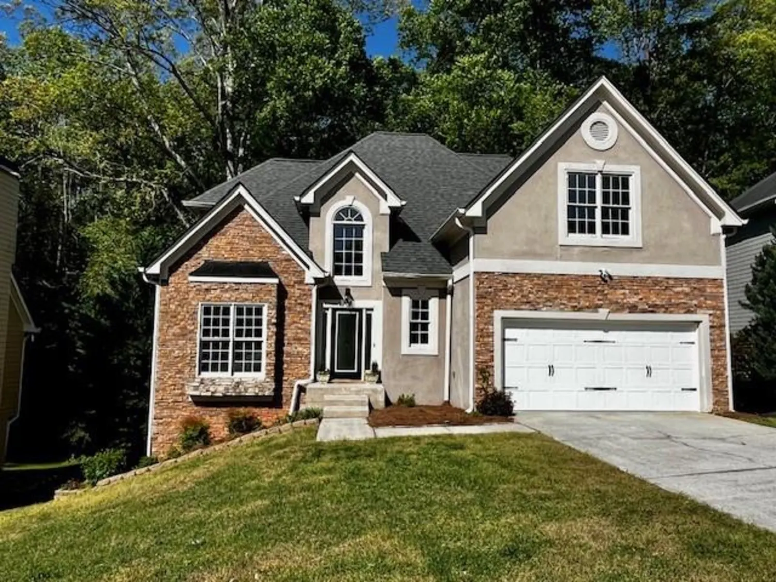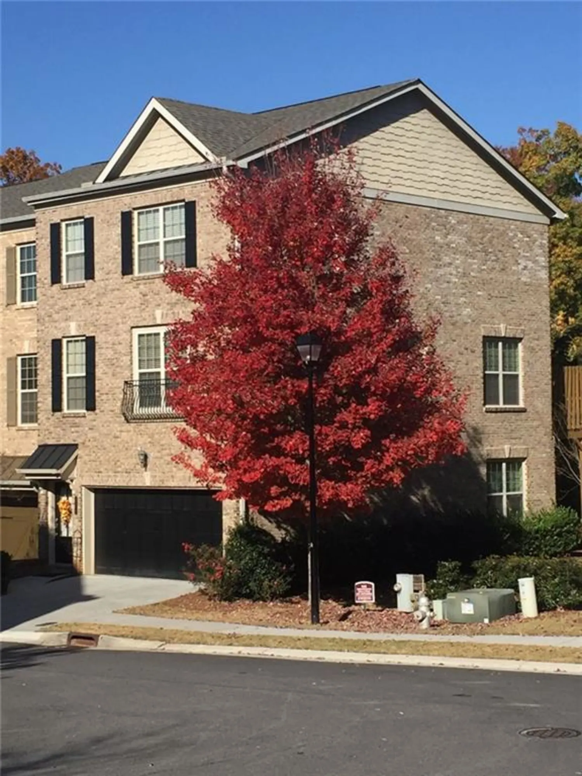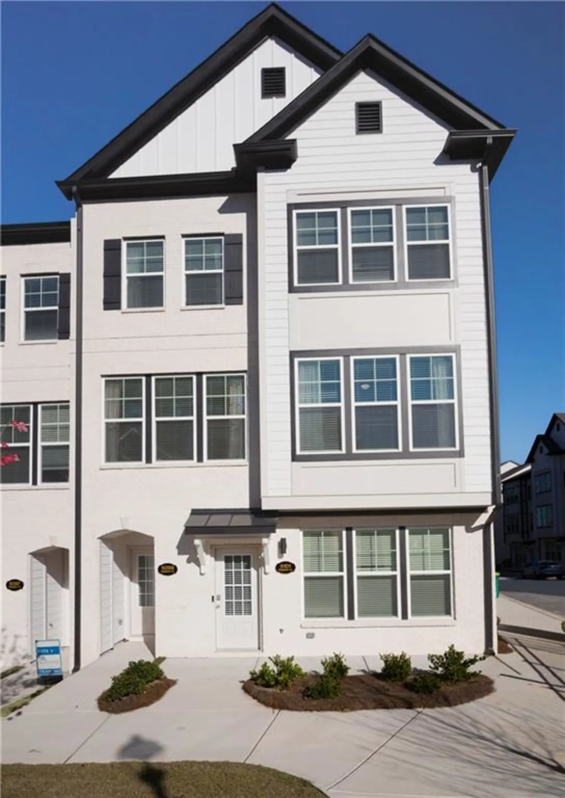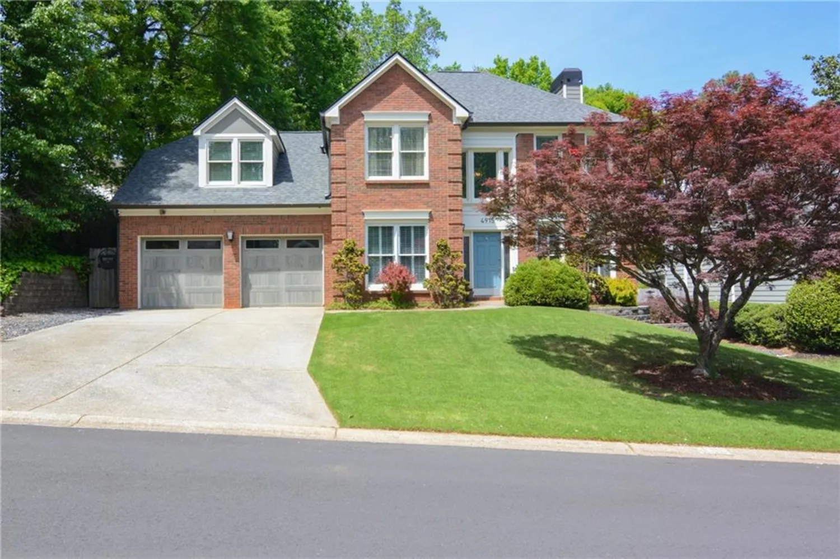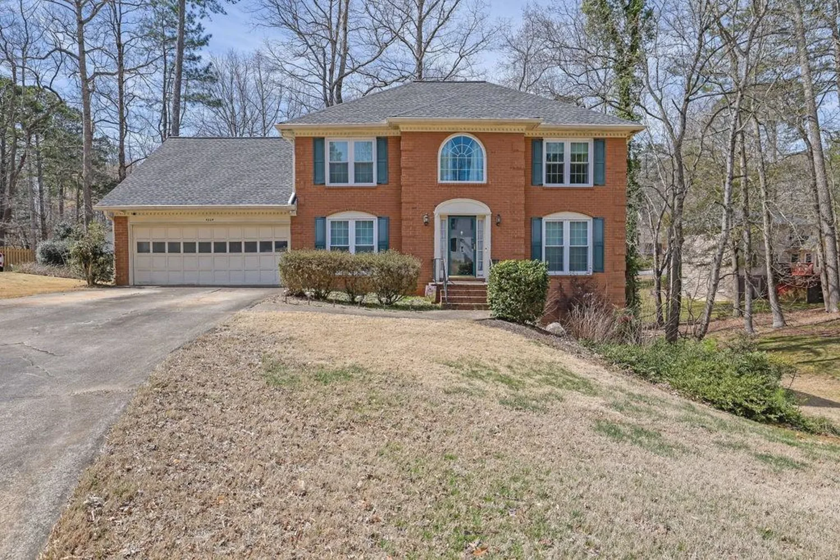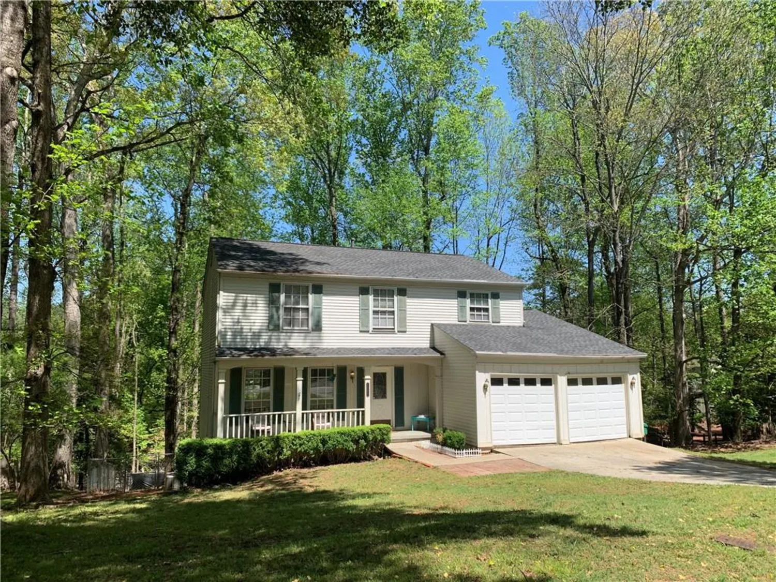6974 clearlake courtPeachtree Corners, GA 30360
6974 clearlake courtPeachtree Corners, GA 30360
Description
Price improvement! Nestled between Dunwoody and The Forum, this tastefully renovated home offers modern elegance and thoughtful upgrades throughout. The open-concept main level features a stunning kitchen with quartz countertops, a butcher block island, all-new cabinetry, and brand-new appliances. The living room features a lime-washed fireplace, while the dining room, highlighted by elegant wainscoting, leads to an open-air deck overlooking the private wooded backyard. Upstairs, you’ll find all the bedrooms, including a spacious primary suite with a renovated en-suite bathroom, along with an updated hall bath. When you park in the garage and walk inside, you enter directly into the combined laundry and mudroom, featuring a custom-built bench—the perfect spot to drop coats, shoes, and bags. The garage is equipped with remote-controlled openers, including a smart opener. The finished basement offers a versatile den space that could also serve as a fourth bedroom, with access to a covered lower-level deck and a generous backyard. Additional updates include new Hardie Plank siding around the entire exterior, a newer roof, fresh paint inside and out, new flooring throughout, smart thermostats. and so much more. Home qualifies for optional membership to the Lockridge Forest Club, offering beautiful swim, tennis and playground area with no mandatory HOA. It is also located in the Paul Duke STEM High School Cluster.
Property Details for 6974 CLEARLAKE Court
- Subdivision ComplexDunwoody Forest
- Architectural StyleMid-Century Modern
- ExteriorGarden, Lighting, Rear Stairs, Balcony
- Num Of Garage Spaces2
- Num Of Parking Spaces3
- Parking FeaturesGarage Door Opener, Driveway, Garage, Garage Faces Front, Attached
- Property AttachedNo
- Waterfront FeaturesNone
LISTING UPDATED:
- StatusActive
- MLS #7529896
- Days on Site49
- Taxes$2,988 / year
- MLS TypeResidential
- Year Built1978
- Lot Size0.27 Acres
- CountryGwinnett - GA
Location
Listing Courtesy of Keller Williams Realty Peachtree Rd. - Thomas Hibbard
LISTING UPDATED:
- StatusActive
- MLS #7529896
- Days on Site49
- Taxes$2,988 / year
- MLS TypeResidential
- Year Built1978
- Lot Size0.27 Acres
- CountryGwinnett - GA
Building Information for 6974 CLEARLAKE Court
- StoriesMulti/Split
- Year Built1978
- Lot Size0.2700 Acres
Payment Calculator
Term
Interest
Home Price
Down Payment
The Payment Calculator is for illustrative purposes only. Read More
Property Information for 6974 CLEARLAKE Court
Summary
Location and General Information
- Community Features: Pool, Clubhouse
- Directions: Winters Chapel Road To Lake View Drive to right on Clearlake Ct. Home on the left
- View: Creek/Stream, Trees/Woods
- Coordinates: 33.94359,-84.265101
School Information
- Elementary School: Peachtree
- Middle School: Pinckneyville
- High School: Norcross
Taxes and HOA Information
- Parcel Number: R6280 054
- Tax Year: 2023
- Tax Legal Description: L20BB DUNWOODY FOREST 3
Virtual Tour
Parking
- Open Parking: Yes
Interior and Exterior Features
Interior Features
- Cooling: Ceiling Fan(s), Central Air, Electric, ENERGY STAR Qualified Equipment, Zoned
- Heating: Central, ENERGY STAR Qualified Equipment, Forced Air, Natural Gas
- Appliances: Dishwasher, ENERGY STAR Qualified Appliances, Refrigerator, Gas Range, Gas Water Heater, Microwave, Range Hood, Self Cleaning Oven, ENERGY STAR Qualified Water Heater
- Basement: Daylight, Finished Bath, Finished, Exterior Entry, Interior Entry, Walk-Out Access
- Fireplace Features: Living Room, Masonry, Stone, Wood Burning Stove
- Flooring: Luxury Vinyl, Tile
- Interior Features: High Ceilings 9 ft Lower, High Ceilings 9 ft Main, High Ceilings 9 ft Upper, High Speed Internet, Recessed Lighting, Smart Home, Walk-In Closet(s)
- Levels/Stories: Multi/Split
- Other Equipment: None
- Window Features: Double Pane Windows
- Kitchen Features: Breakfast Bar, Cabinets White, Kitchen Island, Eat-in Kitchen, Pantry, View to Family Room, Stone Counters
- Master Bathroom Features: Shower Only
- Foundation: Combination
- Total Half Baths: 1
- Bathrooms Total Integer: 3
- Bathrooms Total Decimal: 2
Exterior Features
- Accessibility Features: None
- Construction Materials: HardiPlank Type
- Fencing: None
- Horse Amenities: None
- Patio And Porch Features: Deck, Front Porch, Rear Porch
- Pool Features: None
- Road Surface Type: Asphalt
- Roof Type: Shingle
- Security Features: Secured Garage/Parking, Smoke Detector(s)
- Spa Features: None
- Laundry Features: Laundry Room, Mud Room
- Pool Private: No
- Road Frontage Type: City Street
- Other Structures: None
Property
Utilities
- Sewer: Public Sewer
- Utilities: Cable Available, Electricity Available, Natural Gas Available, Phone Available, Sewer Available, Underground Utilities, Water Available
- Water Source: Public
- Electric: 220 Volts in Laundry, 220 Volts, 110 Volts
Property and Assessments
- Home Warranty: No
- Property Condition: Updated/Remodeled
Green Features
- Green Energy Efficient: Appliances
- Green Energy Generation: None
Lot Information
- Above Grade Finished Area: 1363
- Common Walls: No Common Walls
- Lot Features: Back Yard, Cul-De-Sac, Wooded
- Waterfront Footage: None
Rental
Rent Information
- Land Lease: No
- Occupant Types: Vacant
Public Records for 6974 CLEARLAKE Court
Tax Record
- 2023$2,988.00 ($249.00 / month)
Home Facts
- Beds3
- Baths2
- Total Finished SqFt2,639 SqFt
- Above Grade Finished1,363 SqFt
- Below Grade Finished1,276 SqFt
- StoriesMulti/Split
- Lot Size0.2700 Acres
- StyleSingle Family Residence
- Year Built1978
- APNR6280 054
- CountyGwinnett - GA
- Fireplaces1




