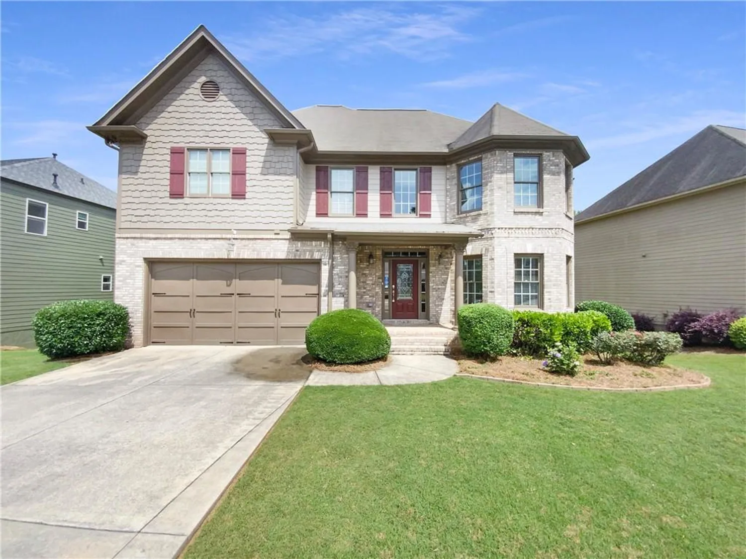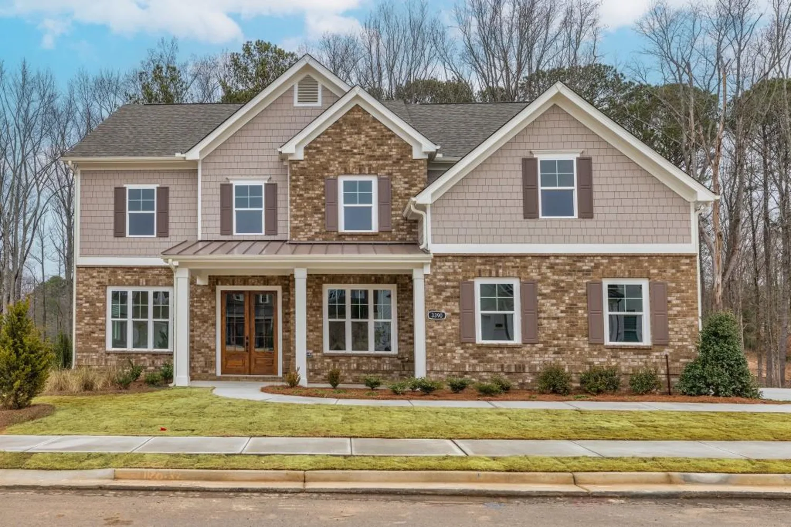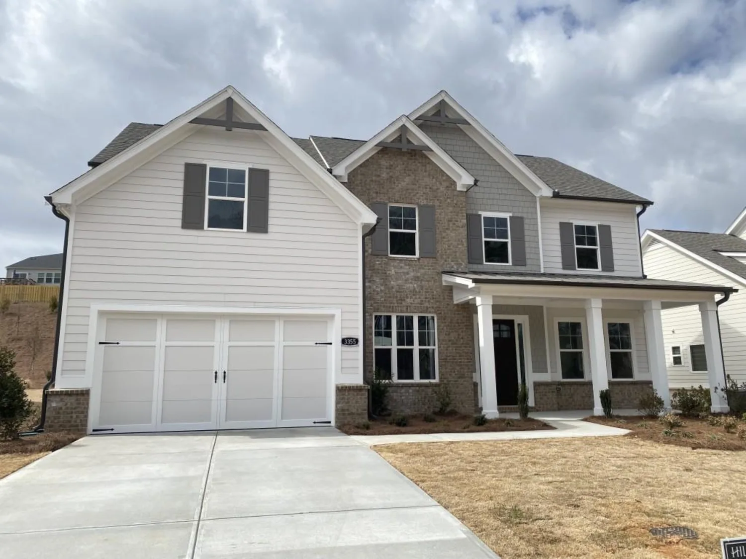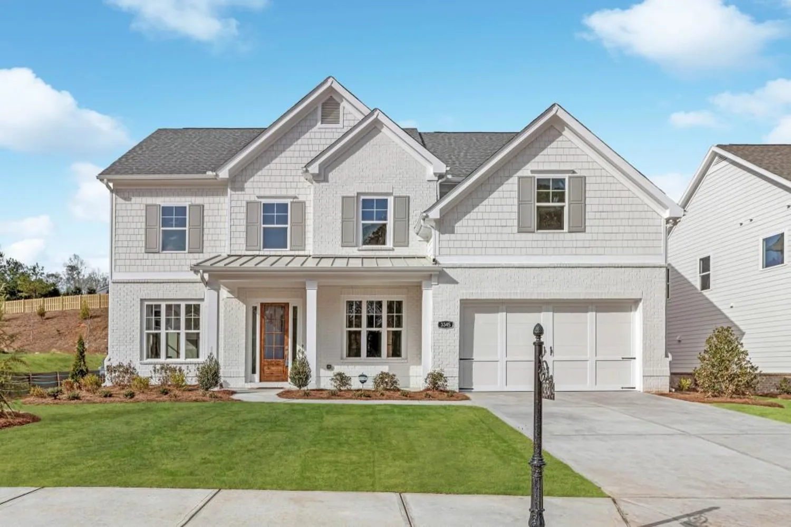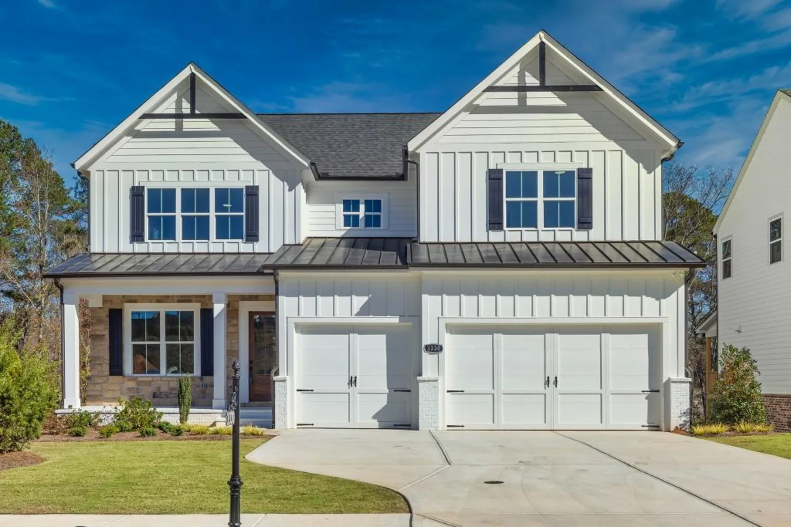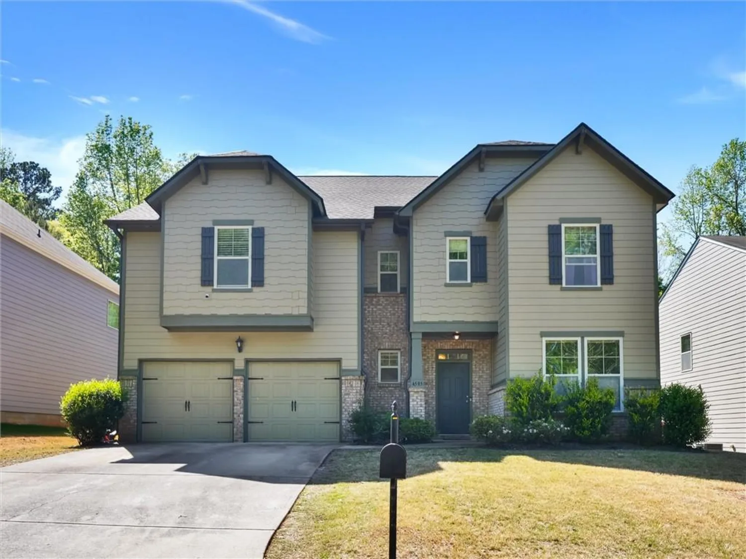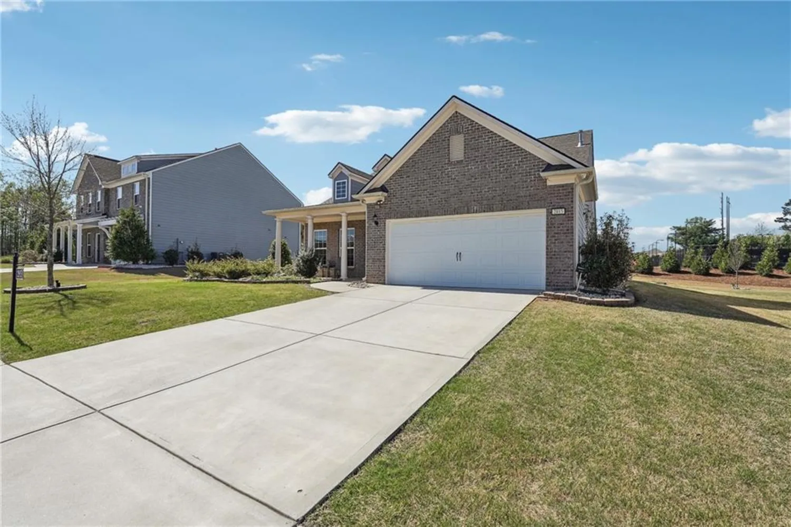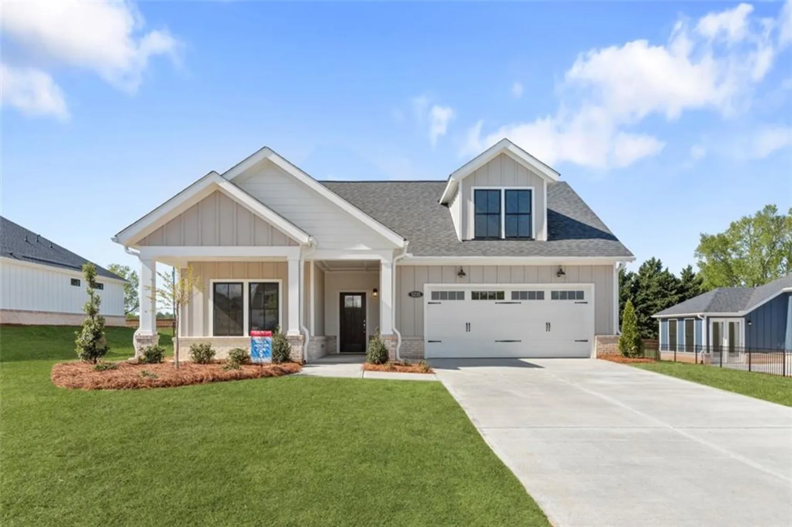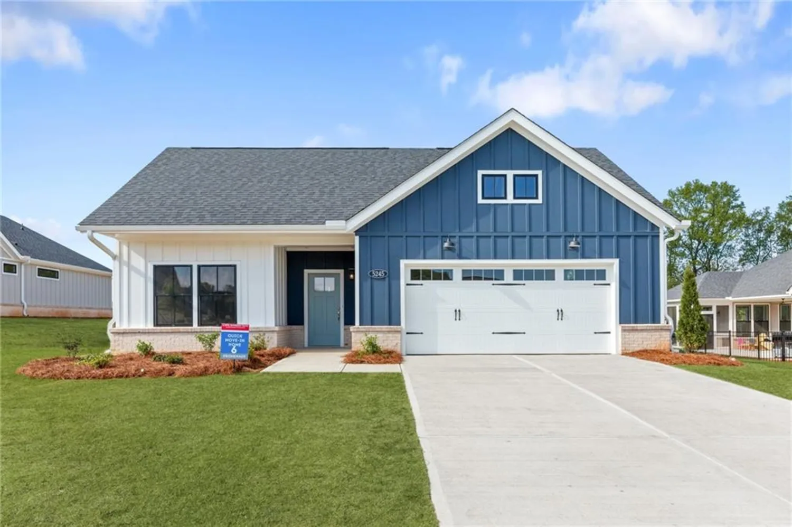6845 rocking horse laneCumming, GA 30040
6845 rocking horse laneCumming, GA 30040
Description
If you're searching for a home where every detail has been thoughtfully curated, this exquisite 5 bedroom, 4 full bathroom home with Large master suite residence is the perfect blend of luxury and lifestyle. Completely refreshed with new paint throughout, New carpet throughout the upstairs, updated lighting, this home is truly move-in ready. Designer touches abound, Builder Model home from custom trim details like shiplap. The custom primary suite closet, custom mud room and appliance closet add both style and functionality. Enjoy the latest in home technology with Bluetooth surround sound and new outlets installed. Step outside to a freshly stained deck and front porch. Unfinished FULL DAYLIGHT BASEMENT ready to be built to suit.. The two-car garage with an additional EV Charger ready—it’s a lifestyle. A fireplace made of stacking stones. THE KITCHEN OFFERS 42-inch CABINETS, GRANITE COUNTERTOPS, Office with French Doors, AND Stainless Steel Appliances. UPGRADES THROUGHOUT INCLUDE: Lighting Fixtures, Cabinet Hardware, and Frameless Glass Shower Door in Master Bath and new AC units within last year. Nestled in one of Forsyth County’s most sought-after communities, this home offers direct access to top-rated schools, dining, shopping, and fitness options, where neighbors frequently host gatherings, celebrate the holidays with festive decorations, and enjoy numerous community events throughout the year. Multiple parks, ponds, and scenic walking trails, there’s always something to do. As the sun sets, enjoy a picturesque backdrop for your fall and winter evenings. Within walking distance of shopping, YMCA, One Life fitness center, and Fowler Park. In the Denmark High School District in Alpharetta City.
Property Details for 6845 Rocking Horse Lane
- Subdivision ComplexPost Preserve
- Architectural StyleTraditional
- ExteriorNone
- Num Of Garage Spaces2
- Parking FeaturesGarage
- Property AttachedNo
- Waterfront FeaturesNone
LISTING UPDATED:
- StatusActive
- MLS #7527855
- Days on Site16
- Taxes$5,831 / year
- HOA Fees$400 / year
- MLS TypeResidential
- Year Built2014
- Lot Size0.23 Acres
- CountryForsyth - GA
LISTING UPDATED:
- StatusActive
- MLS #7527855
- Days on Site16
- Taxes$5,831 / year
- HOA Fees$400 / year
- MLS TypeResidential
- Year Built2014
- Lot Size0.23 Acres
- CountryForsyth - GA
Building Information for 6845 Rocking Horse Lane
- StoriesTwo
- Year Built2014
- Lot Size0.2300 Acres
Payment Calculator
Term
Interest
Home Price
Down Payment
The Payment Calculator is for illustrative purposes only. Read More
Property Information for 6845 Rocking Horse Lane
Summary
Location and General Information
- Community Features: None
- Directions: TAKE EXIT 12B OFF HWY 400 AND GO ABOUT 1 MILE WEST TO HWY 9/ATLANTA HWY AND TURN RIGHT.GO ABOUT 2.2 MILES TO POST RD. AND TURN LEFT AT THE RITE AID PHARMACY. GO ABOUT 0.7 MILES TO THE COMMUNITY ON THE RIGHT.
- View: Rural
- Coordinates: 34.167481,-84.233346
School Information
- Elementary School: Midway - Forsyth
- Middle School: DeSana
- High School: Denmark High School
Taxes and HOA Information
- Parcel Number: 038 371
- Tax Year: 2024
- Association Fee Includes: Maintenance Grounds
- Tax Legal Description: 2-1 330-391 LT 41 POST PRESERVE
- Tax Lot: 41
Virtual Tour
- Virtual Tour Link PP: https://www.propertypanorama.com/6845-Rocking-Horse-Lane-Cumming-GA-30040/unbranded
Parking
- Open Parking: No
Interior and Exterior Features
Interior Features
- Cooling: Ceiling Fan(s), Central Air
- Heating: Natural Gas
- Appliances: Dishwasher, Disposal, Double Oven, Gas Range, Gas Water Heater, Tankless Water Heater
- Basement: Bath/Stubbed, Daylight, Exterior Entry, Full, Interior Entry, Unfinished
- Fireplace Features: Factory Built, Family Room, Gas Starter
- Flooring: Carpet, Hardwood
- Interior Features: Disappearing Attic Stairs, Entrance Foyer 2 Story, High Ceilings 9 ft Main, Tray Ceiling(s), Walk-In Closet(s)
- Levels/Stories: Two
- Other Equipment: None
- Window Features: Insulated Windows
- Kitchen Features: Cabinets Stain, Eat-in Kitchen, Kitchen Island, Pantry, Stone Counters, View to Family Room
- Master Bathroom Features: Double Vanity, Separate His/Hers, Separate Tub/Shower, Soaking Tub
- Foundation: None
- Main Bedrooms: 1
- Bathrooms Total Integer: 4
- Main Full Baths: 1
- Bathrooms Total Decimal: 4
Exterior Features
- Accessibility Features: None
- Construction Materials: Brick Front
- Fencing: None
- Horse Amenities: None
- Patio And Porch Features: Deck
- Pool Features: None
- Road Surface Type: None
- Roof Type: Shingle
- Security Features: Fire Alarm, Security System Owned, Smoke Detector(s)
- Spa Features: None
- Laundry Features: Laundry Room, Upper Level
- Pool Private: No
- Road Frontage Type: None
- Other Structures: None
Property
Utilities
- Sewer: Public Sewer
- Utilities: Cable Available, Electricity Available, Natural Gas Available, Phone Available, Sewer Available, Water Available
- Water Source: Public
- Electric: 110 Volts
Property and Assessments
- Home Warranty: No
- Property Condition: Resale
Green Features
- Green Energy Efficient: None
- Green Energy Generation: None
Lot Information
- Above Grade Finished Area: 4110
- Common Walls: No Common Walls
- Lot Features: Level
- Waterfront Footage: None
Rental
Rent Information
- Land Lease: No
- Occupant Types: Owner
Public Records for 6845 Rocking Horse Lane
Tax Record
- 2024$5,831.00 ($485.92 / month)
Home Facts
- Beds5
- Baths4
- Total Finished SqFt5,737 SqFt
- Above Grade Finished4,110 SqFt
- StoriesTwo
- Lot Size0.2300 Acres
- StyleSingle Family Residence
- Year Built2014
- APN038 371
- CountyForsyth - GA
- Fireplaces1




