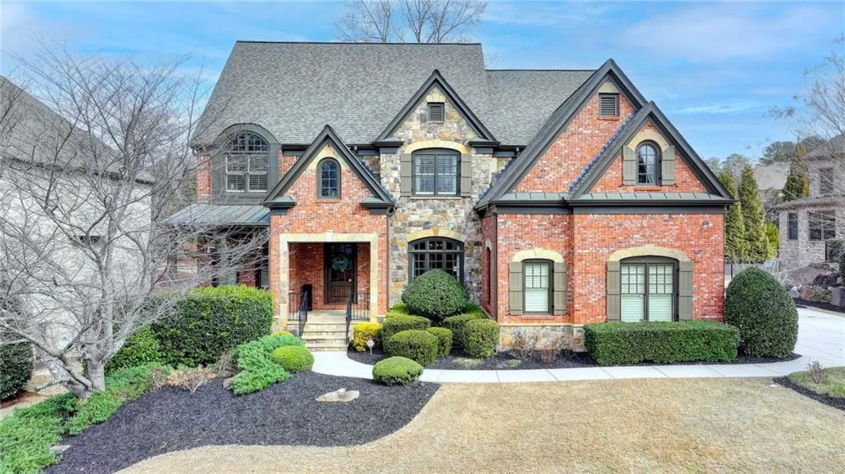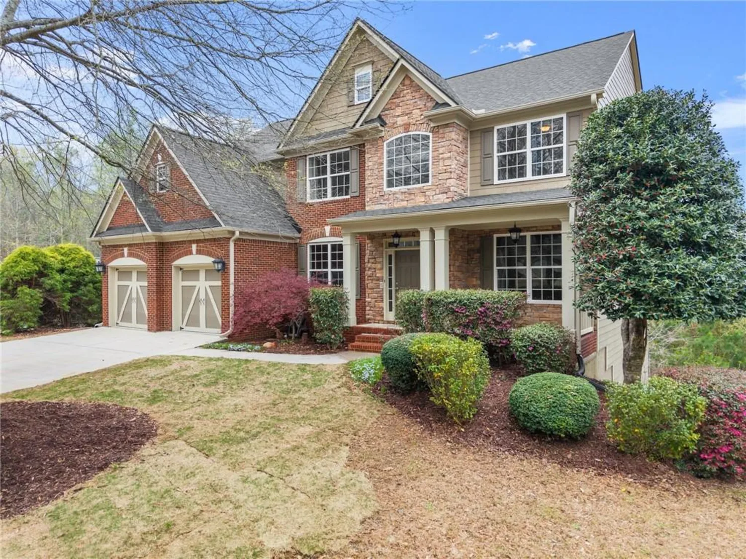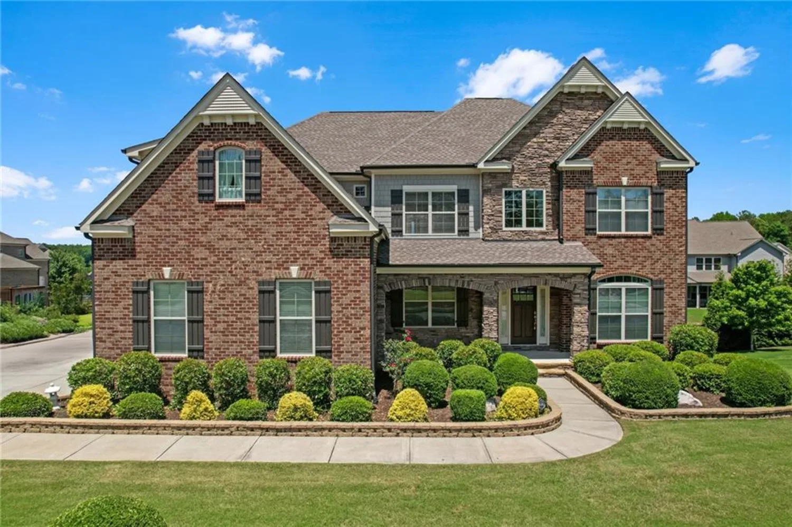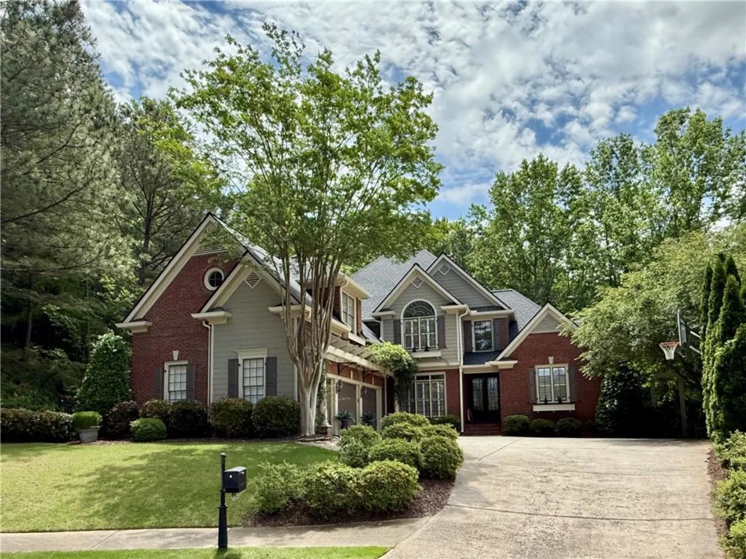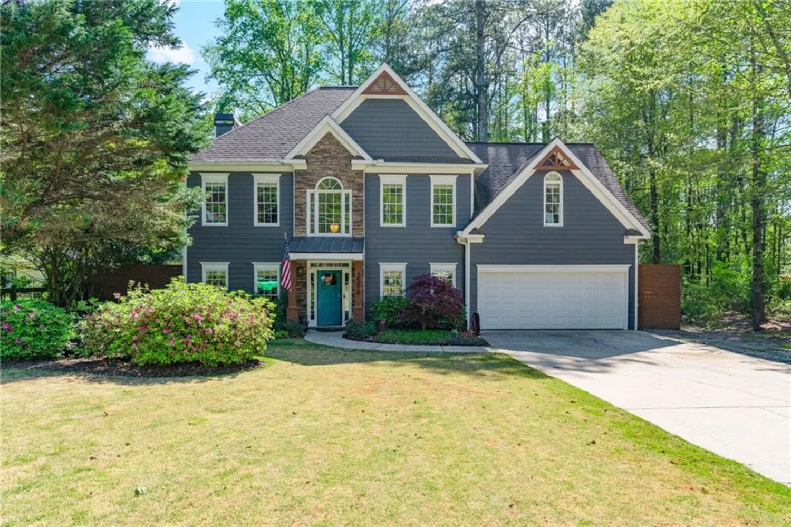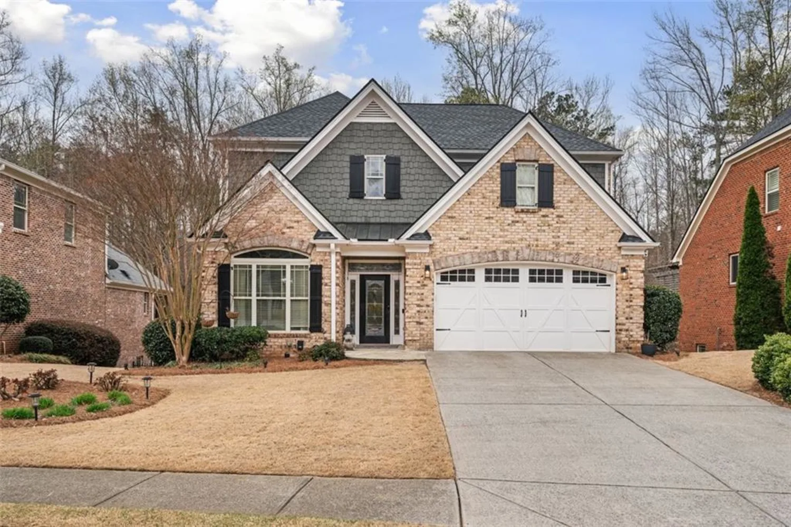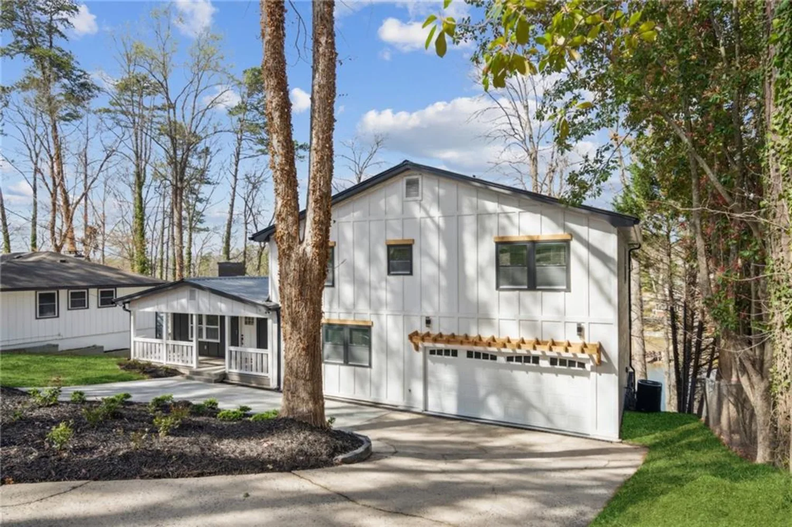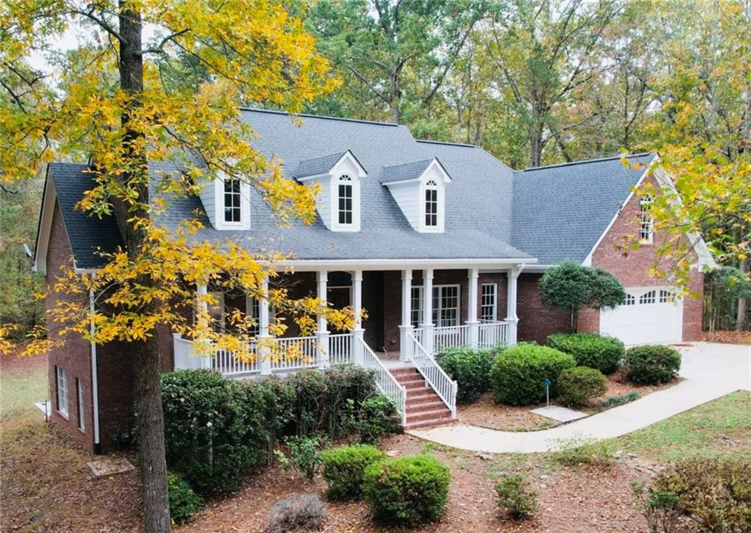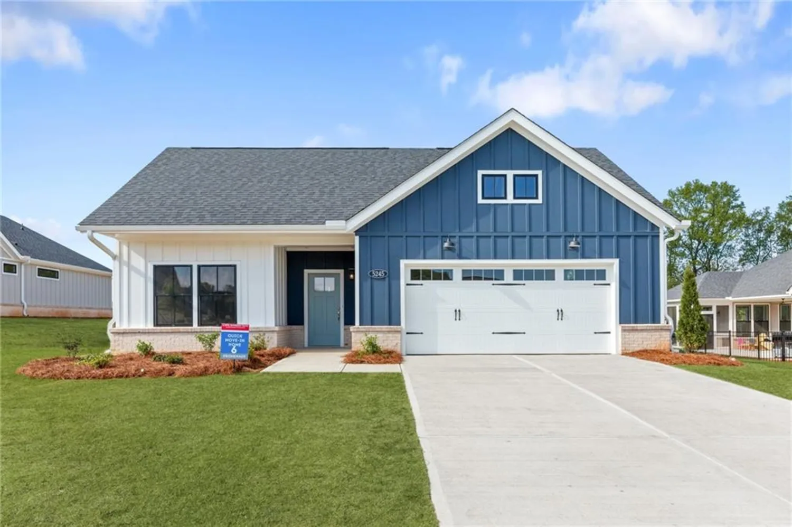4815 westgate driveCumming, GA 30040
4815 westgate driveCumming, GA 30040
Description
Luxury Living in the Heart of Westbrook! Nestled in the prestigious Westbrook neighborhood, this stunning home offers an exceptional blend of space, style, and functionality. Boasting up to seven bedrooms, a dedicated home office, and a fully finished walkout basement, this home has room for everyone! Step inside to be greeted by a grand entryway with gleaming hardwood floors, 10-foot ceilings, and elegant trim details that set the stage for refined living. The spacious family room flows seamlessly into the gourmet kitchen, where you'll find granite countertops, an oversized island, and a walk-in pantry—perfect for entertaining and everyday life. Enjoy the serene privacy of your wooded backyard from the elevated deck, overlooking a fully fenced yard ideal for pets and play. The main level also features a private home office with French doors and lighted shelving, along with a guest suite complete with an attached full bath. Upstairs, a hardwood hallway leads to four generously sized bedrooms, a bonus room (which could serve as a sixth bedroom), and a convenient upstairs laundry room. The luxurious primary suite is a retreat of its own, featuring double doors, hardwood floors, a spacious sitting area, an extra walk-in closet, and a spa-like ensuite bathroom with dual vanities, a soaking tub, a linen closet, and a walk-in shower. The fully finished walkout basement is an entertainer’s dream, offering space for billiards, ping-pong, movie nights, and more. A full bathroom and bonus room (potential seventh bedroom) provide additional flexibility, while an extra finished space is perfect for a home gym, craft room, or extra storage. Located on a quiet cul-de-sac street in the highly desirable Westbrook community, this home offers sidewalk-lined streets, a clubhouse, swimming pool, basketball, tennis and pickleball courts, a playground, scenic walking paths, and a charming covered bridge. With top-rated schools and easy access to Cumming City Center, The Collection at Forsyth, and GA400, this home truly has it all! Don’t miss your chance to own this beautifully maintained, move-in-ready dream home—schedule your showing today!
Property Details for 4815 Westgate Drive
- Subdivision ComplexWestbrook
- Architectural StyleCraftsman, Traditional
- ExteriorPrivate Yard
- Num Of Garage Spaces2
- Num Of Parking Spaces4
- Parking FeaturesDriveway, Garage, Garage Door Opener, Garage Faces Front, Kitchen Level, Level Driveway
- Property AttachedNo
- Waterfront FeaturesNone
LISTING UPDATED:
- StatusActive
- MLS #7527258
- Days on Site75
- Taxes$7,161 / year
- HOA Fees$1,640 / year
- MLS TypeResidential
- Year Built2012
- Lot Size0.38 Acres
- CountryForsyth - GA
LISTING UPDATED:
- StatusActive
- MLS #7527258
- Days on Site75
- Taxes$7,161 / year
- HOA Fees$1,640 / year
- MLS TypeResidential
- Year Built2012
- Lot Size0.38 Acres
- CountryForsyth - GA
Building Information for 4815 Westgate Drive
- StoriesTwo
- Year Built2012
- Lot Size0.3800 Acres
Payment Calculator
Term
Interest
Home Price
Down Payment
The Payment Calculator is for illustrative purposes only. Read More
Property Information for 4815 Westgate Drive
Summary
Location and General Information
- Community Features: Clubhouse, Homeowners Assoc, Near Schools, Near Shopping, Park, Pickleball, Playground, Pool, Sidewalks, Tennis Court(s)
- Directions: Please use GPS
- View: Other
- Coordinates: 34.206897,-84.206842
School Information
- Elementary School: Kelly Mill
- Middle School: Hendricks
- High School: West Forsyth
Taxes and HOA Information
- Parcel Number: 056 216
- Tax Year: 2024
- Association Fee Includes: Swim, Tennis, Trash
- Tax Legal Description: 3-1 1285 LT 105 PH 3 WEST BROOK
Virtual Tour
- Virtual Tour Link PP: https://www.propertypanorama.com/4815-Westgate-Drive-Cumming-GA-30040/unbranded
Parking
- Open Parking: Yes
Interior and Exterior Features
Interior Features
- Cooling: Heat Pump, Zoned
- Heating: Central, Forced Air, Heat Pump, Natural Gas
- Appliances: Dishwasher, Disposal, Gas Cooktop, Microwave
- Basement: Finished, Finished Bath, Full, Walk-Out Access
- Fireplace Features: Family Room, Gas Log, Gas Starter, Great Room
- Flooring: Carpet, Hardwood
- Interior Features: Disappearing Attic Stairs, Entrance Foyer, High Ceilings 10 ft Main, Recessed Lighting, Walk-In Closet(s)
- Levels/Stories: Two
- Other Equipment: None
- Window Features: Double Pane Windows, Insulated Windows
- Kitchen Features: Cabinets White, Eat-in Kitchen, Kitchen Island, Pantry, Pantry Walk-In, Stone Counters, View to Family Room
- Master Bathroom Features: Separate His/Hers, Separate Tub/Shower
- Foundation: See Remarks
- Main Bedrooms: 1
- Bathrooms Total Integer: 5
- Main Full Baths: 1
- Bathrooms Total Decimal: 5
Exterior Features
- Accessibility Features: None
- Construction Materials: HardiPlank Type, Stone
- Fencing: Back Yard, Wood
- Horse Amenities: None
- Patio And Porch Features: Covered, Deck, Front Porch
- Pool Features: None
- Road Surface Type: Asphalt
- Roof Type: Composition, Shingle
- Security Features: Smoke Detector(s)
- Spa Features: None
- Laundry Features: Laundry Room, Upper Level
- Pool Private: No
- Road Frontage Type: City Street
- Other Structures: None
Property
Utilities
- Sewer: Public Sewer
- Utilities: Cable Available, Electricity Available, Natural Gas Available, Phone Available, Sewer Available, Underground Utilities, Water Available
- Water Source: Public
- Electric: Other
Property and Assessments
- Home Warranty: No
- Property Condition: Resale
Green Features
- Green Energy Efficient: None
- Green Energy Generation: None
Lot Information
- Above Grade Finished Area: 3812
- Common Walls: No Common Walls
- Lot Features: Back Yard, Cul-De-Sac, Front Yard, Landscaped, Level, Private
- Waterfront Footage: None
Rental
Rent Information
- Land Lease: No
- Occupant Types: Owner
Public Records for 4815 Westgate Drive
Tax Record
- 2024$7,161.00 ($596.75 / month)
Home Facts
- Beds7
- Baths5
- Total Finished SqFt5,502 SqFt
- Above Grade Finished3,812 SqFt
- Below Grade Finished1,552 SqFt
- StoriesTwo
- Lot Size0.3800 Acres
- StyleSingle Family Residence
- Year Built2012
- APN056 216
- CountyForsyth - GA
- Fireplaces1




