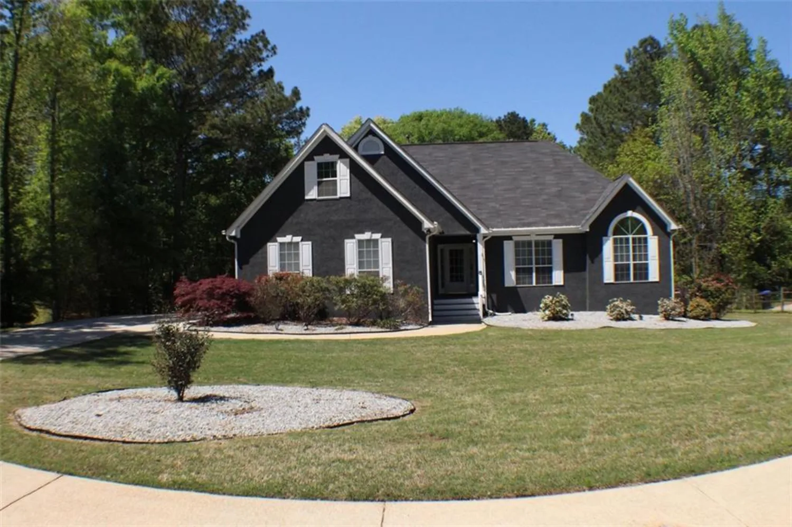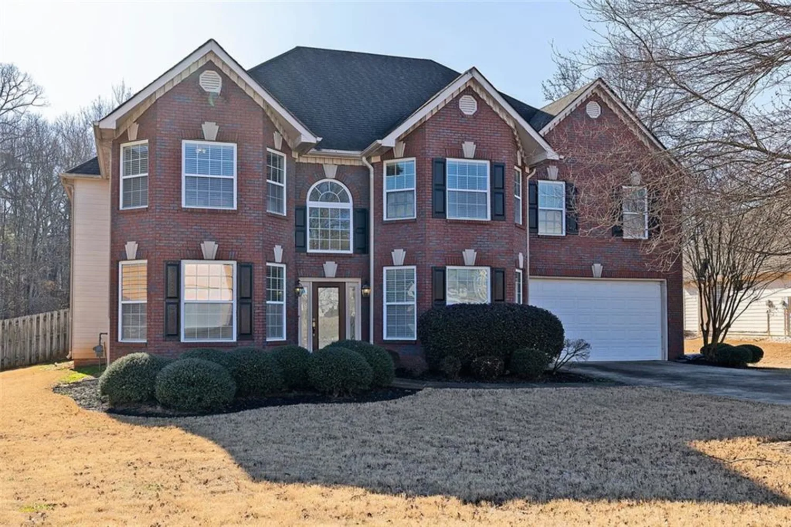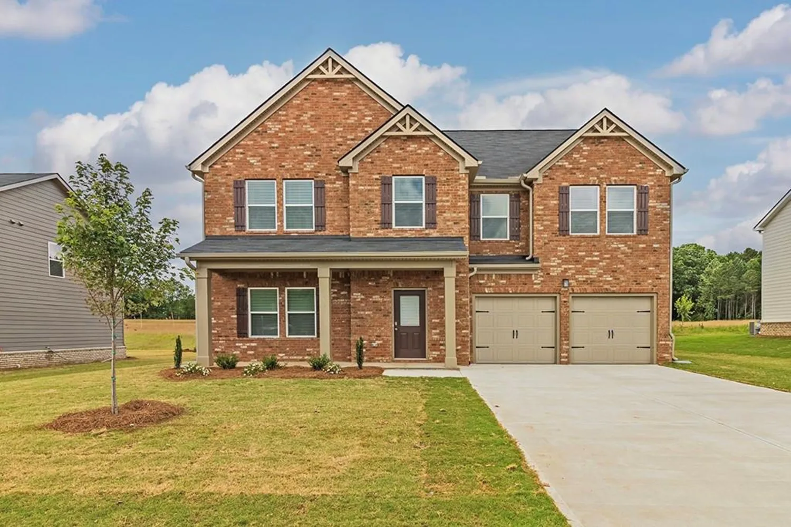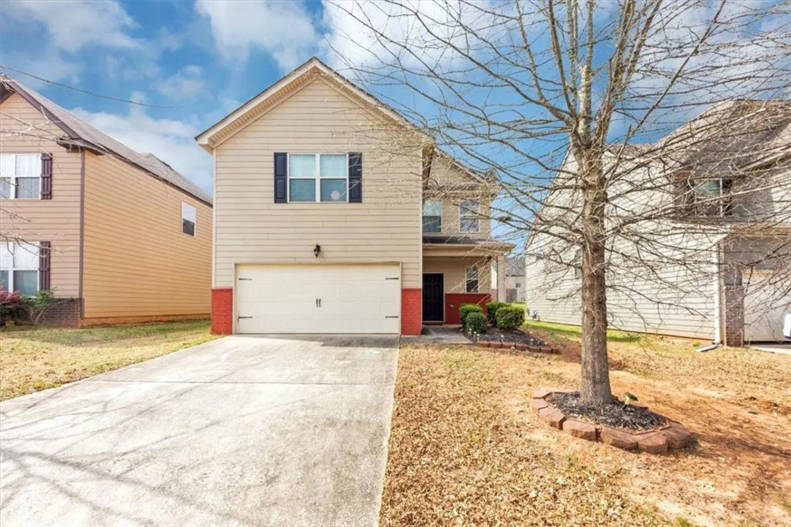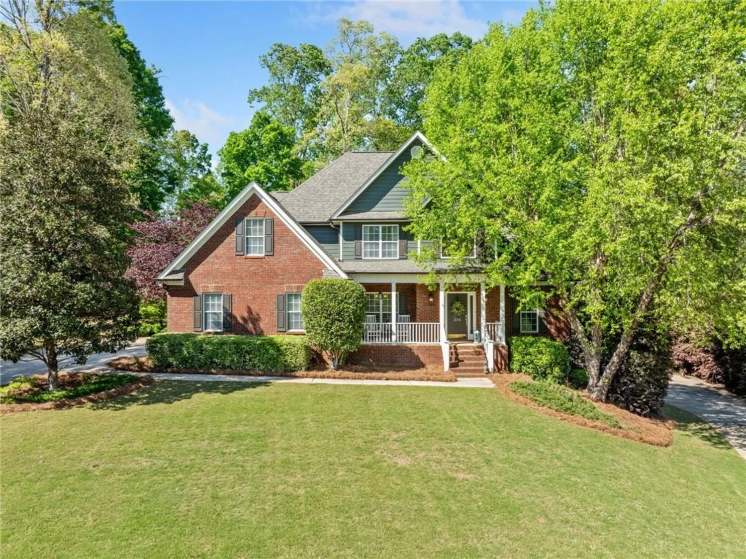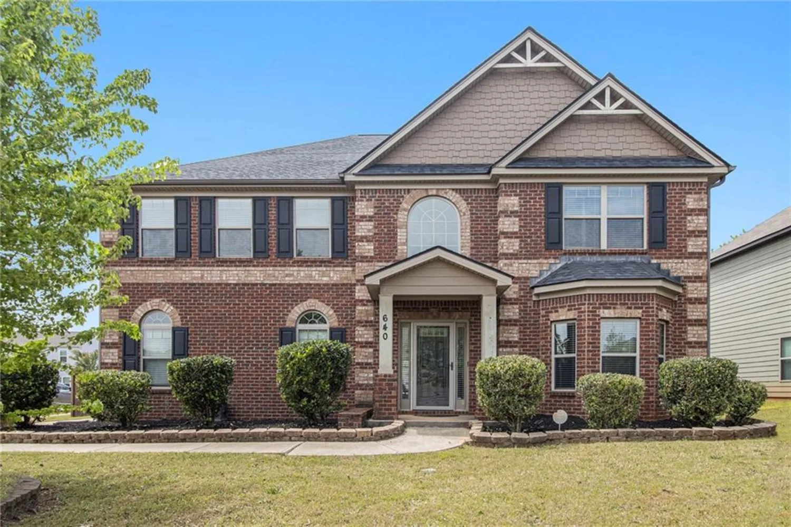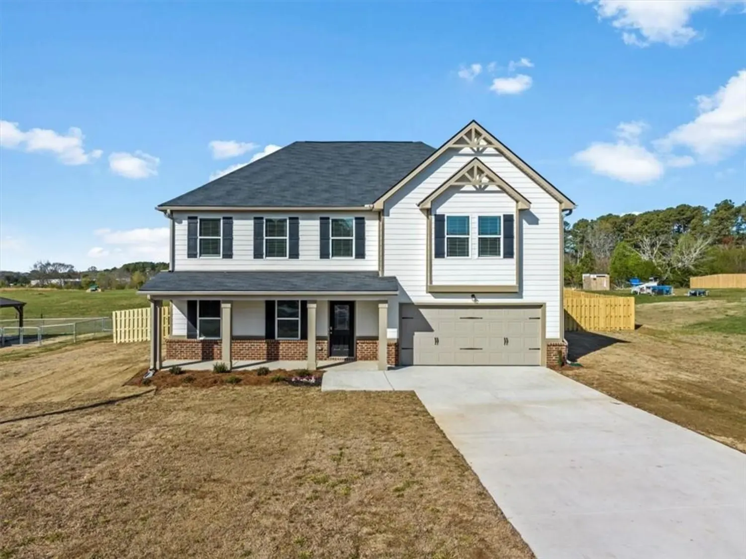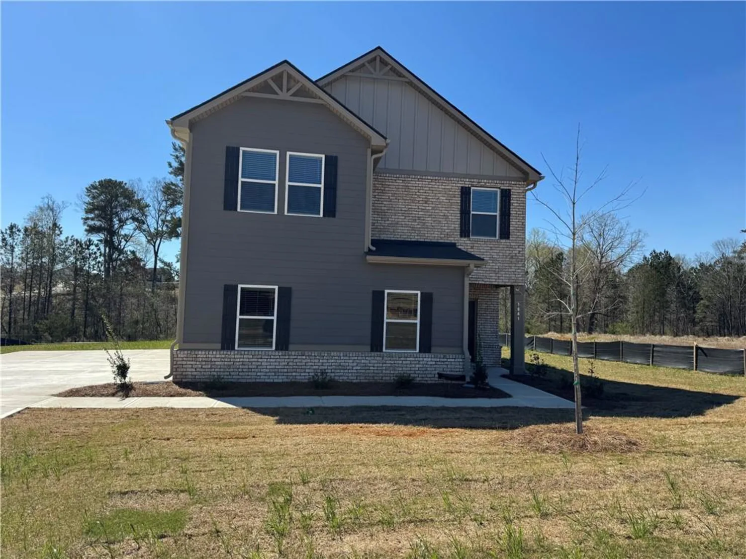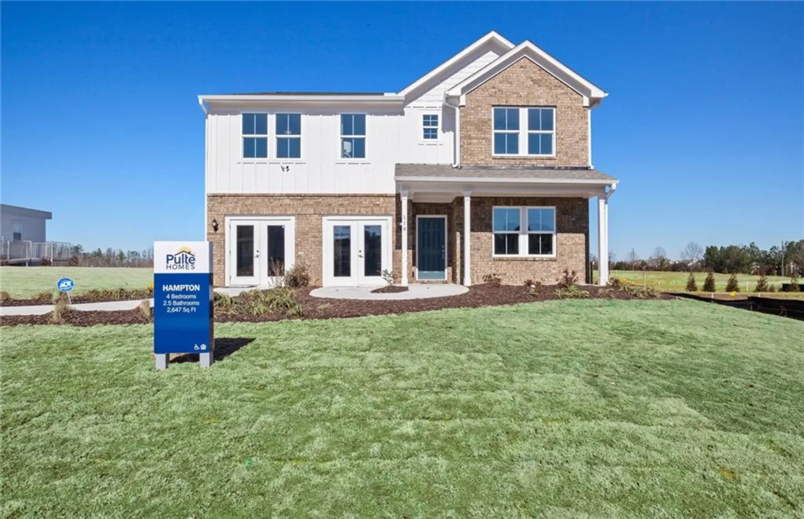345 wedgefield driveMcdonough, GA 30252
345 wedgefield driveMcdonough, GA 30252
Description
**Charming Brick Ranch Home with Modern Comforts** Welcome to this stunning 4-sided brick ranch home, offering 3 spacious bedrooms, 2.5 baths, and thoughtfully designed living space. From the moment you step inside, you’ll be captivated by the tasteful blend of traditional charm and modern upgrades. The heart of the home features a beautifully appointed kitchen with granite countertops, stainless steel appliances, a convenient breakfast bar, and an inviting eat-in dining area. Enjoy your morning coffee by the bay window while overlooking the meticulously landscaped backyard. The living spaces boast beamed ceilings, enhancing the home’s warm and inviting atmosphere. The sunroom is a true highlight, filled with natural light and anchored by a cozy wood-burning fireplace. Step out to the patio for seamless indoor-outdoor entertaining. The primary suite offers a peaceful retreat with a luxurious en suite bathroom, complete with dual sinks, a soaking tub, and a walk-in closet. Two additional bedrooms also feature generous walk-in closets, providing plenty of storage. This home is equipped with a tankless hot water system for energy efficiency, and its 1 acre lot ensures low-maintenance living while still providing space to enjoy the outdoors. Experience the perfect combination of style, comfort, and convenience in this beautiful ranch home. It’s ready to welcome you!
Property Details for 345 Wedgefield Drive
- Subdivision ComplexWedgefield Plantation
- Architectural StyleRanch, Traditional
- ExteriorPrivate Yard, Rain Gutters
- Num Of Garage Spaces2
- Num Of Parking Spaces2
- Parking FeaturesAttached, Driveway, Garage, Garage Faces Side
- Property AttachedNo
- Waterfront FeaturesNone
LISTING UPDATED:
- StatusActive
- MLS #7526507
- Days on Site28
- Taxes$4,729 / year
- MLS TypeResidential
- Year Built1994
- Lot Size0.10 Acres
- CountryHenry - GA
LISTING UPDATED:
- StatusActive
- MLS #7526507
- Days on Site28
- Taxes$4,729 / year
- MLS TypeResidential
- Year Built1994
- Lot Size0.10 Acres
- CountryHenry - GA
Building Information for 345 Wedgefield Drive
- StoriesOne
- Year Built1994
- Lot Size0.1000 Acres
Payment Calculator
Term
Interest
Home Price
Down Payment
The Payment Calculator is for illustrative purposes only. Read More
Property Information for 345 Wedgefield Drive
Summary
Location and General Information
- Community Features: Near Schools, Near Shopping
- Directions: From I-75 South, Take Exit 224/Eagles Landing Pkwy, Left to Eagles Landing Pkwy, cont as it becomes E. Lake Pkwy, Left to Hwy 155 N, Right to Kelleytown Rd, Left to Chafin Dr, Left to Wedgefield Dr, 345 Wedgefield Dr will be on your left. Safe Travels!
- View: Trees/Woods
- Coordinates: 33.558994,-84.107832
School Information
- Elementary School: Pleasant Grove - Henry
- Middle School: Woodland - Henry
- High School: Woodland - Henry
Taxes and HOA Information
- Parcel Number: 116A01030000
- Tax Year: 2024
- Tax Legal Description: LLOT-74,87 LDIST-7 LOT-4 WEDGEFIELD PLANT.
Virtual Tour
- Virtual Tour Link PP: https://www.propertypanorama.com/345-Wedgefield-Drive-Mcdonough-GA-30252/unbranded
Parking
- Open Parking: Yes
Interior and Exterior Features
Interior Features
- Cooling: Ceiling Fan(s), Central Air
- Heating: Central, Forced Air, Natural Gas
- Appliances: Dishwasher, Dryer, Electric Cooktop, Electric Oven, ENERGY STAR Qualified Appliances, Microwave, Refrigerator, Tankless Water Heater, Washer
- Basement: Crawl Space
- Fireplace Features: Brick, Living Room, Masonry, Wood Burning Stove
- Flooring: Carpet, Tile, Wood
- Interior Features: Beamed Ceilings, Disappearing Attic Stairs, Double Vanity, Entrance Foyer, High Ceilings 10 ft Main, Smart Home, Vaulted Ceiling(s), Walk-In Closet(s)
- Levels/Stories: One
- Other Equipment: Irrigation Equipment
- Window Features: Bay Window(s), Double Pane Windows, Shutters
- Kitchen Features: Breakfast Bar, Cabinets Stain, Country Kitchen, Eat-in Kitchen, Pantry Walk-In, Solid Surface Counters
- Master Bathroom Features: Double Vanity, Separate Tub/Shower, Soaking Tub
- Foundation: Concrete Perimeter
- Main Bedrooms: 3
- Total Half Baths: 1
- Bathrooms Total Integer: 3
- Main Full Baths: 2
- Bathrooms Total Decimal: 2
Exterior Features
- Accessibility Features: None
- Construction Materials: Brick 4 Sides, Frame
- Fencing: Back Yard, Chain Link, Fenced
- Horse Amenities: None
- Patio And Porch Features: Patio
- Pool Features: None
- Road Surface Type: Paved
- Roof Type: Shingle
- Security Features: Closed Circuit Camera(s), Security System Owned
- Spa Features: None
- Laundry Features: In Kitchen, Laundry Room, Main Level
- Pool Private: No
- Road Frontage Type: Private Road
- Other Structures: Shed(s)
Property
Utilities
- Sewer: Public Sewer
- Utilities: Cable Available, Electricity Available, Natural Gas Available, Phone Available, Sewer Available, Water Available
- Water Source: Public
- Electric: 220 Volts
Property and Assessments
- Home Warranty: Yes
- Property Condition: Resale
Green Features
- Green Energy Efficient: None
- Green Energy Generation: None
Lot Information
- Above Grade Finished Area: 2754
- Common Walls: No Common Walls
- Lot Features: Back Yard, Front Yard, Landscaped, Level, Private, Wooded
- Waterfront Footage: None
Rental
Rent Information
- Land Lease: No
- Occupant Types: Owner
Public Records for 345 Wedgefield Drive
Tax Record
- 2024$4,729.00 ($394.08 / month)
Home Facts
- Beds3
- Baths2
- Total Finished SqFt2,754 SqFt
- Above Grade Finished2,754 SqFt
- StoriesOne
- Lot Size0.1000 Acres
- StyleSingle Family Residence
- Year Built1994
- APN116A01030000
- CountyHenry - GA
- Fireplaces1




