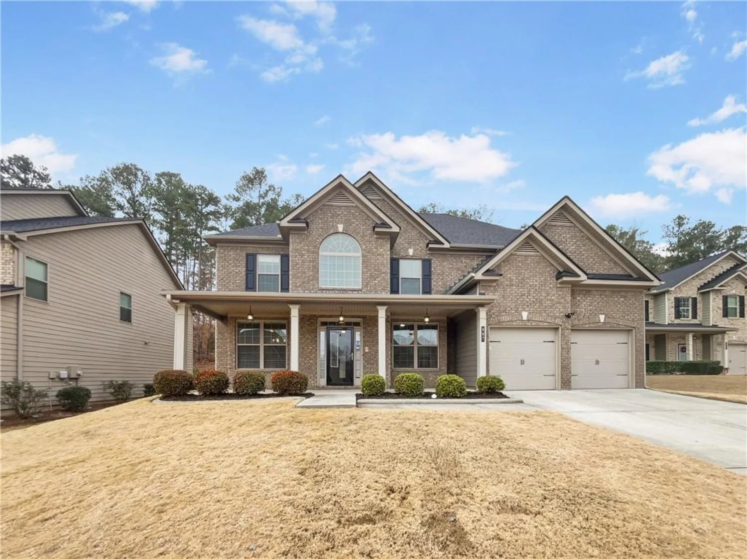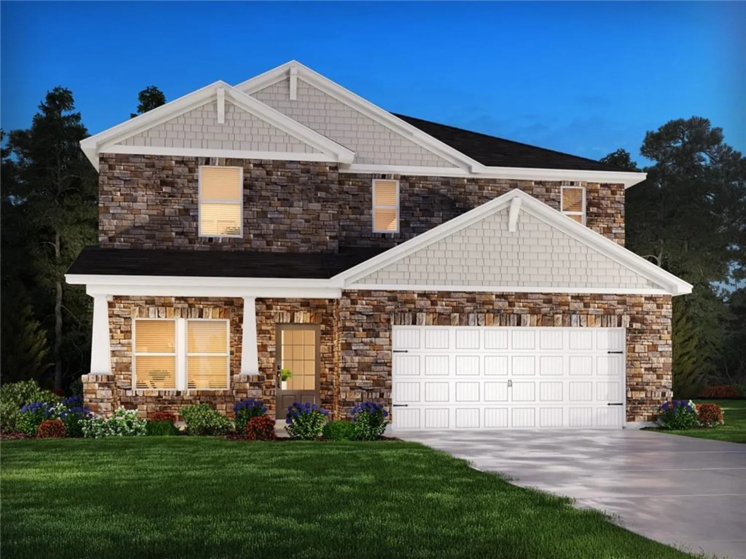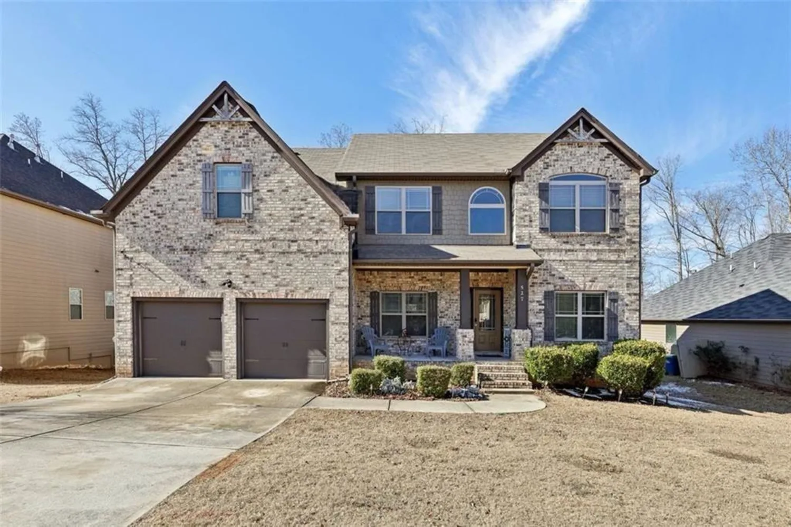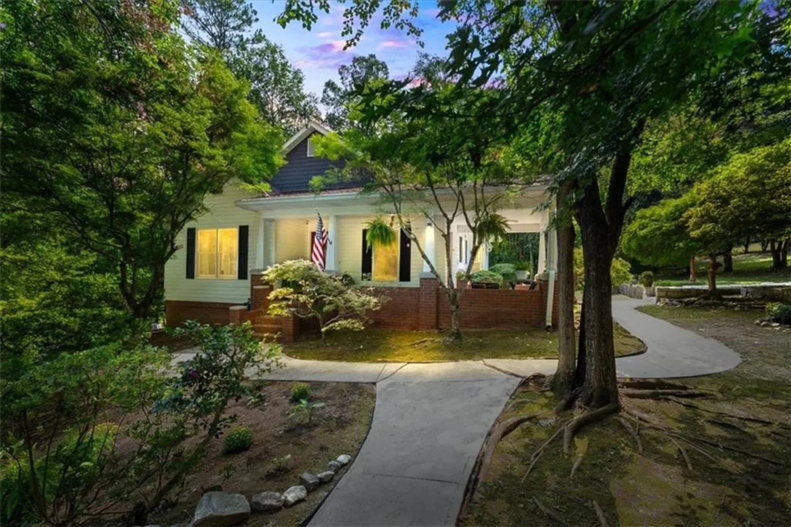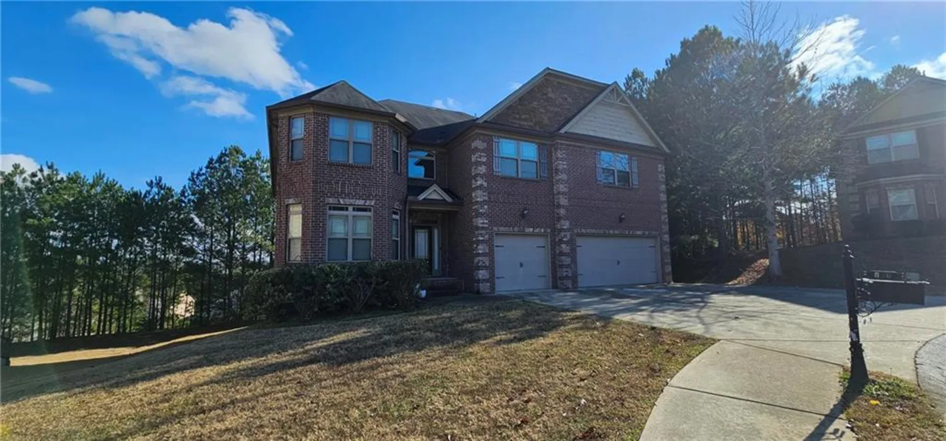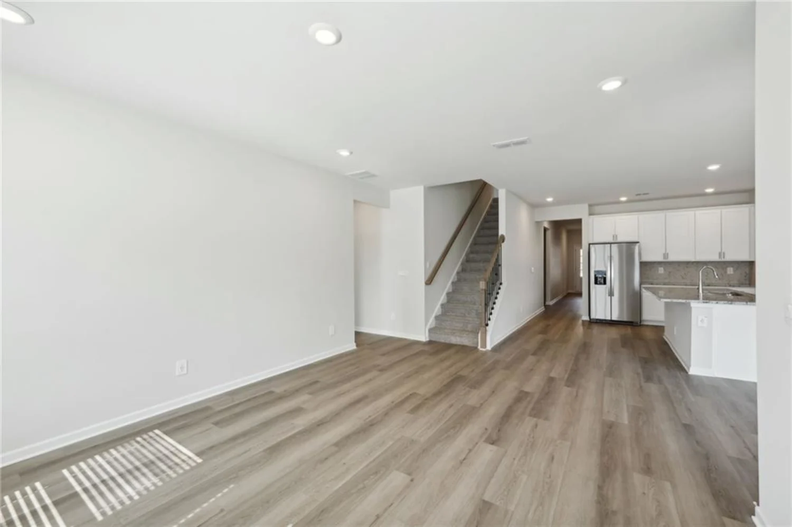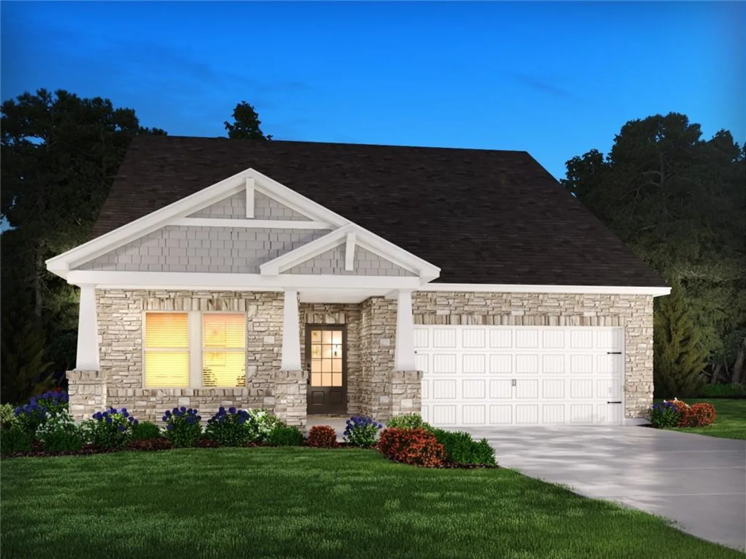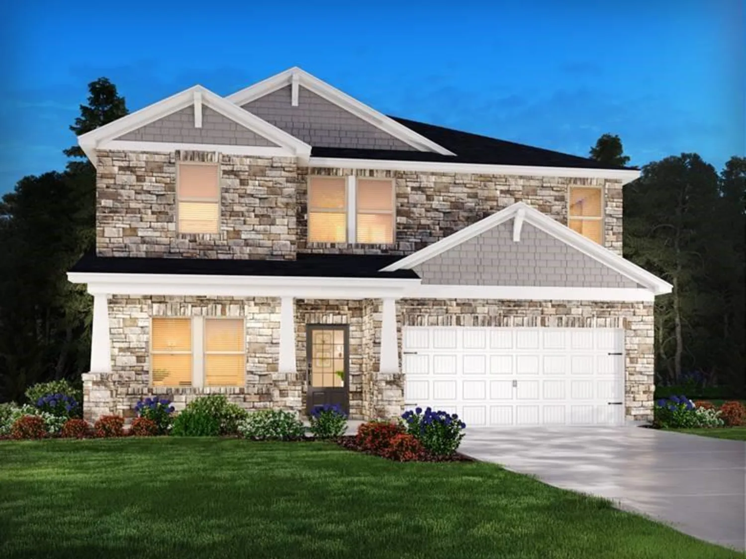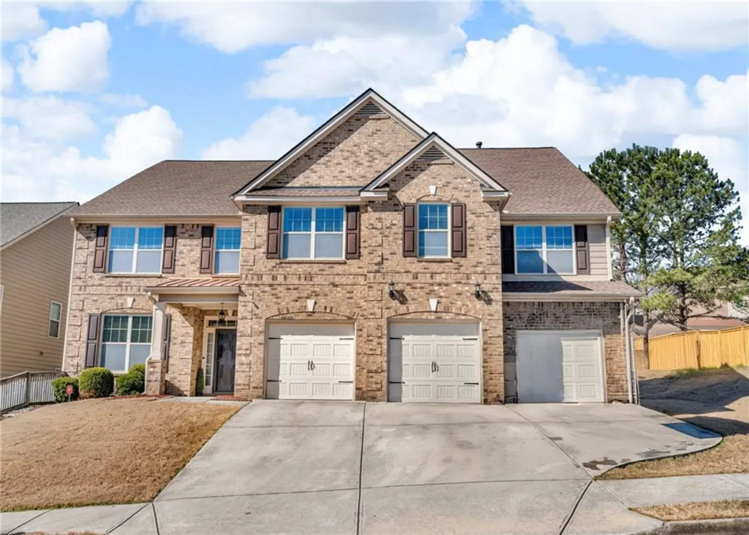2031 broadmoor wayFairburn, GA 30213
2031 broadmoor wayFairburn, GA 30213
Description
Welcome home to the Fairways at Durham Lake. This property has many upgrades and features the primary suite on the main level. There is also a full unfinished basement that is plumbed for a 4th bathroom so there is plenty of space for all your needs! As you enter the 2 story foyer you will notice the beautiful french doors that lead into a flex space with coffered ceilings and wood floors, this could be an office or a dining room. The oversized primary suite includes wood floors, and trey ceilings with a separate sitting area. The ensuite bath has a soaking tub and tile shower. The master closet offers plenty of hanging space and drawers with an organization system to maximum storage. In the living room you will see the windows are designed to allow natural light to come in with a view of the sky over the trees. The family room and kitchen area offer an open concept feel. The kitchen has custom seating space in the eat-in area with built-in bench storage. There is a huge center island, stainless appliances, coffee bar area, and a pantry with floor to ceiling shelves allowing plenty of space for organizing food, appliances, and spices. The laundry area has additional shelving and space to store cleaning equipment and laundry supplies. The stairs open up to a catwalk and an amazing view of the downstairs open space. A Jack and Jill bathroom joins two upstairs bedrooms that have spacious closets. You will find an additional guest bedroom with an ensuite on this level with a tub/shower combo and a walk-in closet. The basement is ready for all your build out ideas! The backyard is huge and offers a 6ft wood and iron privacy fence that offers full view through the fence to hole #8 of the potential golf course. The HVAC system on this home is equipped with an iWave-R Residential Air Cleaner system.
Property Details for 2031 Broadmoor Way
- Subdivision ComplexFairways at Durham Lake
- Architectural StyleTraditional
- ExteriorPrivate Yard
- Num Of Garage Spaces2
- Parking FeaturesAttached, Garage, Garage Faces Front
- Property AttachedNo
- Waterfront FeaturesNone
LISTING UPDATED:
- StatusActive
- MLS #7525909
- Days on Site25
- Taxes$1,884 / year
- HOA Fees$1,100 / year
- MLS TypeResidential
- Year Built2022
- Lot Size0.21 Acres
- CountryFulton - GA
LISTING UPDATED:
- StatusActive
- MLS #7525909
- Days on Site25
- Taxes$1,884 / year
- HOA Fees$1,100 / year
- MLS TypeResidential
- Year Built2022
- Lot Size0.21 Acres
- CountryFulton - GA
Building Information for 2031 Broadmoor Way
- StoriesTwo
- Year Built2022
- Lot Size0.2100 Acres
Payment Calculator
Term
Interest
Home Price
Down Payment
The Payment Calculator is for illustrative purposes only. Read More
Property Information for 2031 Broadmoor Way
Summary
Location and General Information
- Community Features: Clubhouse, Homeowners Assoc, Lake, Near Trails/Greenway, Playground, Pool, Sidewalks, Tennis Court(s)
- Directions: From Atlanta take I-85 South to exit 61 onto SR-74, turn right on Senoia Rd, left on SR-74, right on Roosevelt Hwy, right on Johns Rivers Rd, left on Somerset Hills, left on Broadmoor Way, the home is on the left.
- View: Other
- Coordinates: 33.557309,-84.616715
School Information
- Elementary School: E.C. West
- Middle School: Bear Creek - Fulton
- High School: Creekside
Taxes and HOA Information
- Parcel Number: 07 260001531495
- Tax Year: 2024
- Association Fee Includes: Maintenance Grounds, Swim, Tennis
- Tax Legal Description: Deed Book 67137, page 349
Virtual Tour
- Virtual Tour Link PP: https://www.propertypanorama.com/2031-Broadmoor-Way-Fairburn-GA-30213/unbranded
Parking
- Open Parking: No
Interior and Exterior Features
Interior Features
- Cooling: Ceiling Fan(s), Central Air
- Heating: Natural Gas
- Appliances: Dishwasher, Disposal, Gas Cooktop, Microwave, Refrigerator
- Basement: Bath/Stubbed, Full, Unfinished, Walk-Out Access
- Fireplace Features: Family Room
- Flooring: Carpet, Hardwood, Tile
- Interior Features: Coffered Ceiling(s), Double Vanity, Entrance Foyer 2 Story, Tray Ceiling(s), Walk-In Closet(s)
- Levels/Stories: Two
- Other Equipment: None
- Window Features: Double Pane Windows
- Kitchen Features: Cabinets White, Kitchen Island, Pantry, Stone Counters, View to Family Room
- Master Bathroom Features: Double Vanity, Separate Tub/Shower
- Foundation: Concrete Perimeter
- Main Bedrooms: 1
- Total Half Baths: 1
- Bathrooms Total Integer: 4
- Main Full Baths: 1
- Bathrooms Total Decimal: 3
Exterior Features
- Accessibility Features: None
- Construction Materials: Brick 4 Sides
- Fencing: Wood, Wrought Iron
- Horse Amenities: None
- Patio And Porch Features: Deck, Front Porch, Patio
- Pool Features: None
- Road Surface Type: Paved
- Roof Type: Shingle
- Security Features: Smoke Detector(s)
- Spa Features: None
- Laundry Features: Laundry Room, Main Level
- Pool Private: No
- Road Frontage Type: City Street
- Other Structures: None
Property
Utilities
- Sewer: Public Sewer
- Utilities: Cable Available, Electricity Available, Natural Gas Available, Phone Available, Sewer Available
- Water Source: Public
- Electric: 220 Volts in Laundry
Property and Assessments
- Home Warranty: No
- Property Condition: Resale
Green Features
- Green Energy Efficient: None
- Green Energy Generation: None
Lot Information
- Above Grade Finished Area: 3032
- Common Walls: No Common Walls
- Lot Features: Back Yard, Front Yard, Landscaped
- Waterfront Footage: None
Rental
Rent Information
- Land Lease: No
- Occupant Types: Owner
Public Records for 2031 Broadmoor Way
Tax Record
- 2024$1,884.00 ($157.00 / month)
Home Facts
- Beds4
- Baths3
- Total Finished SqFt3,032 SqFt
- Above Grade Finished3,032 SqFt
- StoriesTwo
- Lot Size0.2100 Acres
- StyleSingle Family Residence
- Year Built2022
- APN07 260001531495
- CountyFulton - GA
- Fireplaces1




