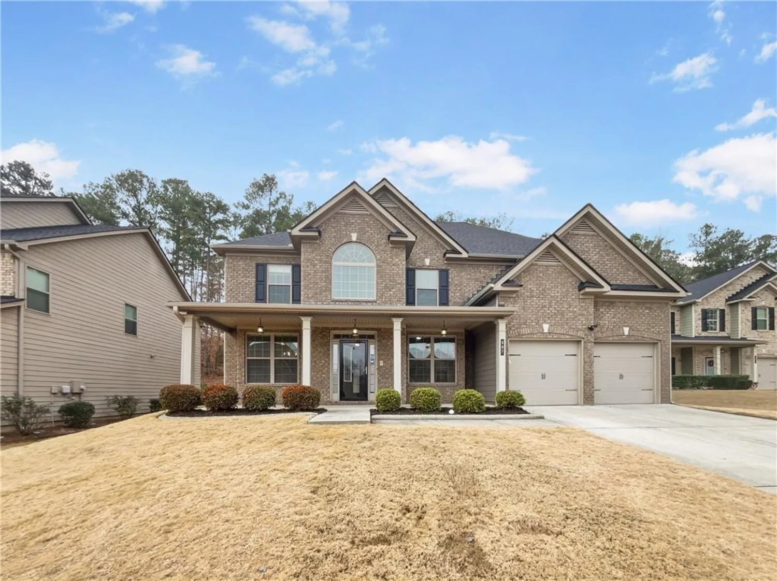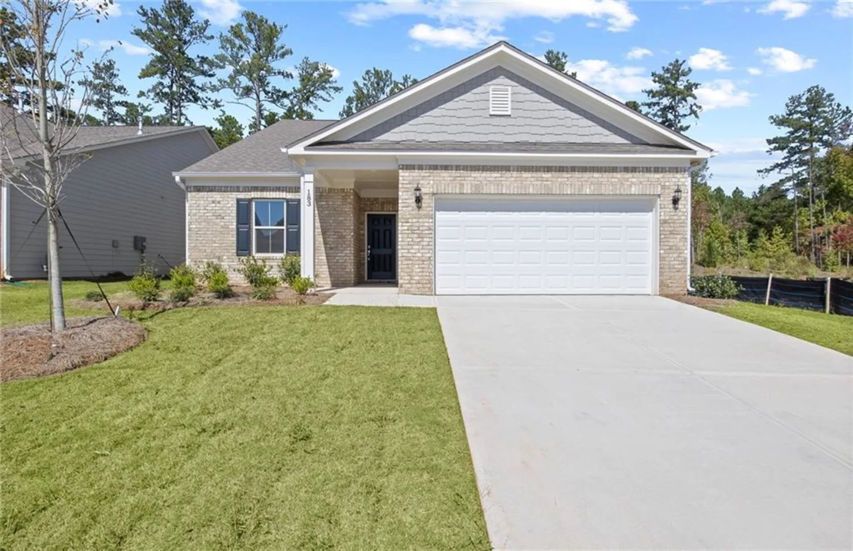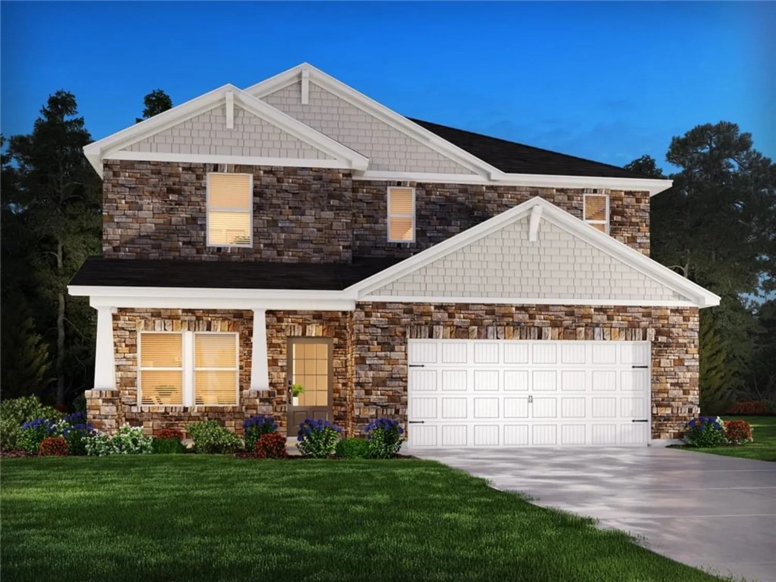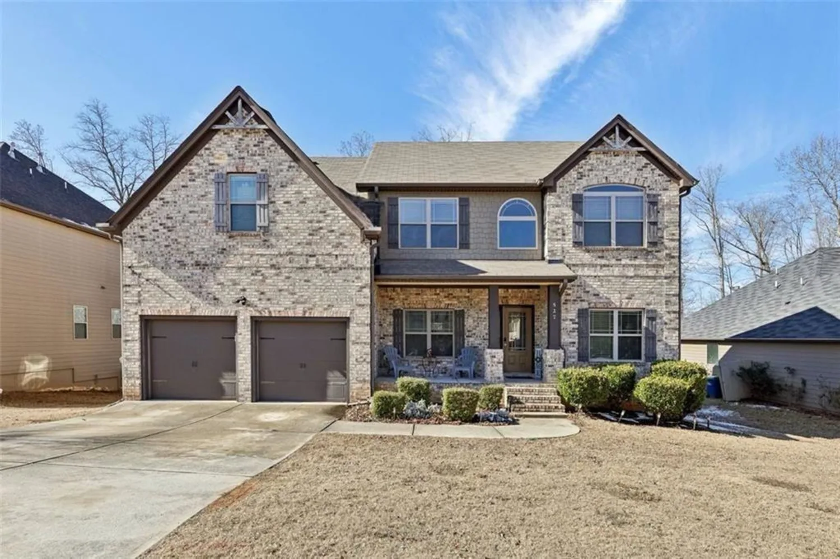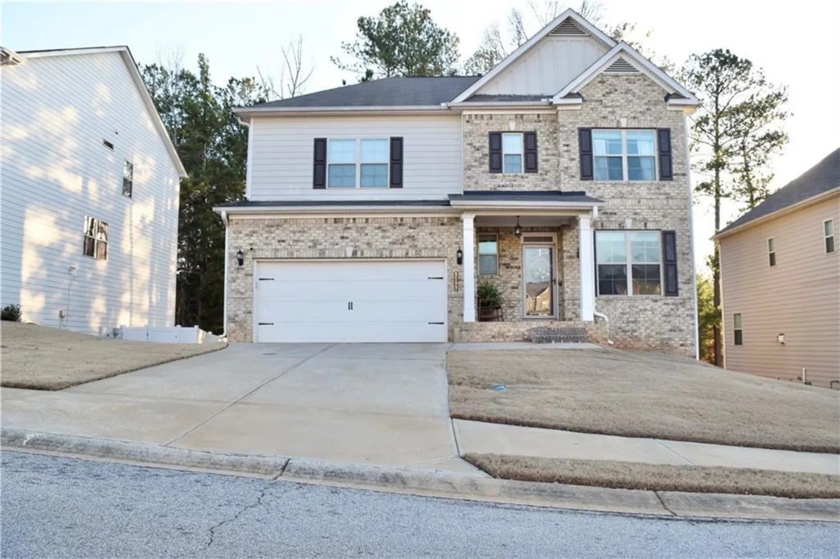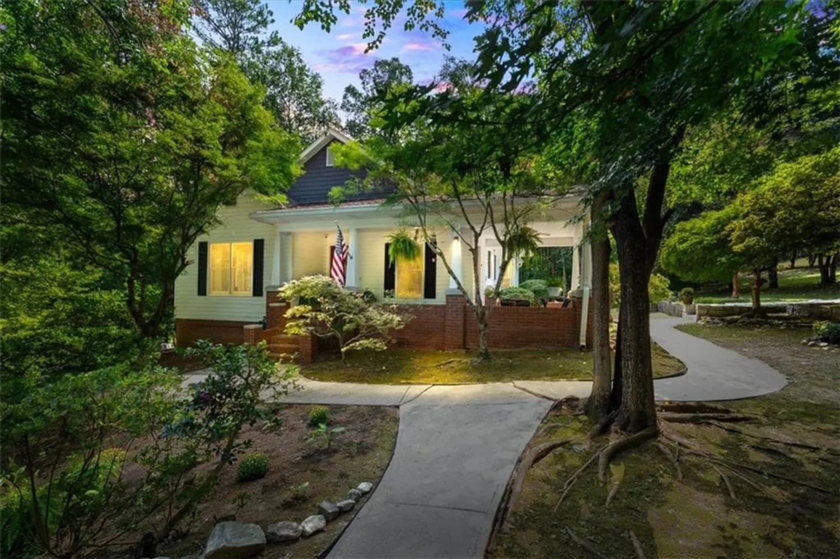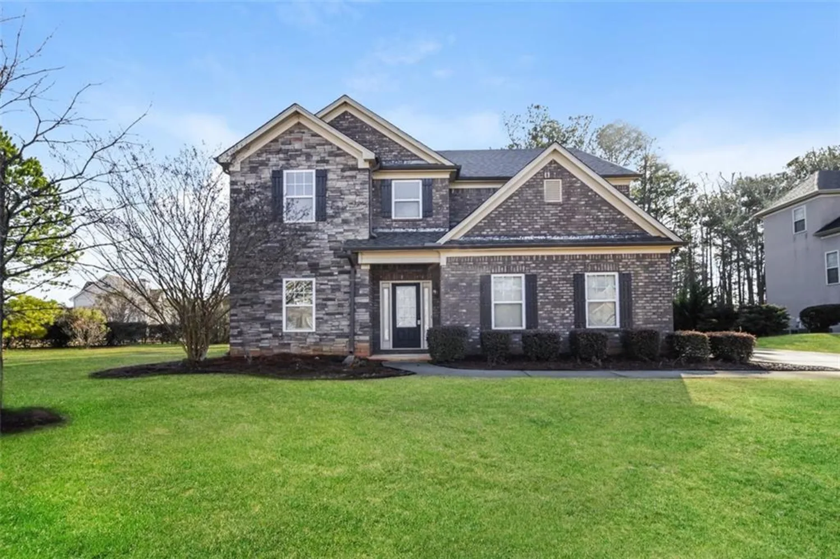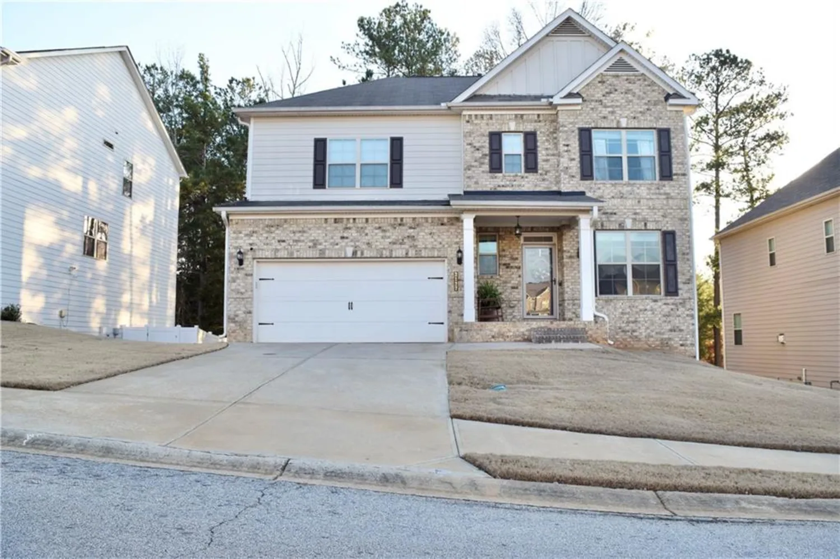870 belmar passFairburn, GA 30213
870 belmar passFairburn, GA 30213
Description
RARE Beauty and Huge home ready for your growing family. Enter the home through a 2 story foyer and into the open concept kitchen and family room along with breakfast area with lots of windows. The master suite on the main is a dream with a sitting room with bay windows, a large bathroom and a walking closet ready for a celebrity. The family room is 2 story looking up into the 2nd story loft. The upstairs has 4 gigantic bedrooms large enough for 3 queen size beds. There are 2 jack and jill bathrooms in between bedrooms. The upstairs loft has a large bonus room for everyone to enjoy some relaxation. The finished basement is beyond belief with a partial finished kitchen, large living room, full bath and 2 bedrooms. There is also an office and a recording studio or second office in the basement. You will not find 7500 SQ FT anywhere for this price.
Property Details for 870 Belmar Pass
- Subdivision ComplexHampton Oaks
- Architectural StyleTraditional
- ExteriorBalcony
- Num Of Garage Spaces3
- Parking FeaturesGarage Door Opener, Garage, Garage Faces Front
- Property AttachedNo
- Waterfront FeaturesNone
LISTING UPDATED:
- StatusClosed
- MLS #7498109
- Days on Site43
- Taxes$6,183 / year
- HOA Fees$750 / year
- MLS TypeResidential
- Year Built2013
- Lot Size0.34 Acres
- CountryFulton - GA
LISTING UPDATED:
- StatusClosed
- MLS #7498109
- Days on Site43
- Taxes$6,183 / year
- HOA Fees$750 / year
- MLS TypeResidential
- Year Built2013
- Lot Size0.34 Acres
- CountryFulton - GA
Building Information for 870 Belmar Pass
- StoriesThree Or More
- Year Built2013
- Lot Size0.3400 Acres
Payment Calculator
Term
Interest
Home Price
Down Payment
The Payment Calculator is for illustrative purposes only. Read More
Property Information for 870 Belmar Pass
Summary
Location and General Information
- Community Features: Clubhouse, Playground, Pool, Sidewalks, Street Lights, Tennis Court(s)
- Directions: use GPS
- View: Neighborhood
- Coordinates: 33.641926,-84.631356
School Information
- Elementary School: Cliftondale
- Middle School: Renaissance
- High School: Langston Hughes
Taxes and HOA Information
- Parcel Number: 09C090000133297
- Tax Year: 2024
- Tax Legal Description: NA
- Tax Lot: 55
Virtual Tour
Parking
- Open Parking: No
Interior and Exterior Features
Interior Features
- Cooling: Electric, Ceiling Fan(s), Central Air, Multi Units
- Heating: Central
- Appliances: Electric Water Heater, Dryer, Washer, Dishwasher, Double Oven, Disposal, Microwave, Refrigerator, Electric Cooktop, Range Hood
- Basement: Finished Bath, Daylight, Exterior Entry, Finished
- Fireplace Features: Family Room
- Flooring: Carpet, Laminate
- Interior Features: Double Vanity, Entrance Foyer 2 Story, Entrance Foyer
- Levels/Stories: Three Or More
- Other Equipment: None
- Window Features: Window Treatments
- Kitchen Features: Breakfast Bar, Breakfast Room, Kitchen Island, Pantry, Solid Surface Counters, Stone Counters, Pantry Walk-In
- Master Bathroom Features: Double Vanity, Soaking Tub, Separate Tub/Shower
- Foundation: Concrete Perimeter
- Main Bedrooms: 1
- Total Half Baths: 1
- Bathrooms Total Integer: 5
- Main Full Baths: 1
- Bathrooms Total Decimal: 4
Exterior Features
- Accessibility Features: Accessible Doors
- Construction Materials: Brick
- Fencing: None
- Horse Amenities: None
- Patio And Porch Features: Deck, Front Porch
- Pool Features: None
- Road Surface Type: Paved
- Roof Type: Composition
- Security Features: None
- Spa Features: None
- Laundry Features: Upper Level, Lower Level, Laundry Room
- Pool Private: No
- Road Frontage Type: City Street
- Other Structures: None
Property
Utilities
- Sewer: Public Sewer
- Utilities: Underground Utilities, Cable Available, Electricity Available, Sewer Available, Water Available
- Water Source: Public
- Electric: 220 Volts, 110 Volts
Property and Assessments
- Home Warranty: Yes
- Property Condition: Resale
Green Features
- Green Energy Efficient: None
- Green Energy Generation: None
Lot Information
- Above Grade Finished Area: 5035
- Common Walls: No Common Walls
- Lot Features: Cul-De-Sac, Sloped
- Waterfront Footage: None
Rental
Rent Information
- Land Lease: No
- Occupant Types: Owner
Public Records for 870 Belmar Pass
Tax Record
- 2024$6,183.00 ($515.25 / month)
Home Facts
- Beds7
- Baths4
- Total Finished SqFt7,535 SqFt
- Above Grade Finished5,035 SqFt
- Below Grade Finished2,500 SqFt
- StoriesThree Or More
- Lot Size0.3400 Acres
- StyleSingle Family Residence
- Year Built2013
- APN09C090000133297
- CountyFulton - GA
- Fireplaces1




