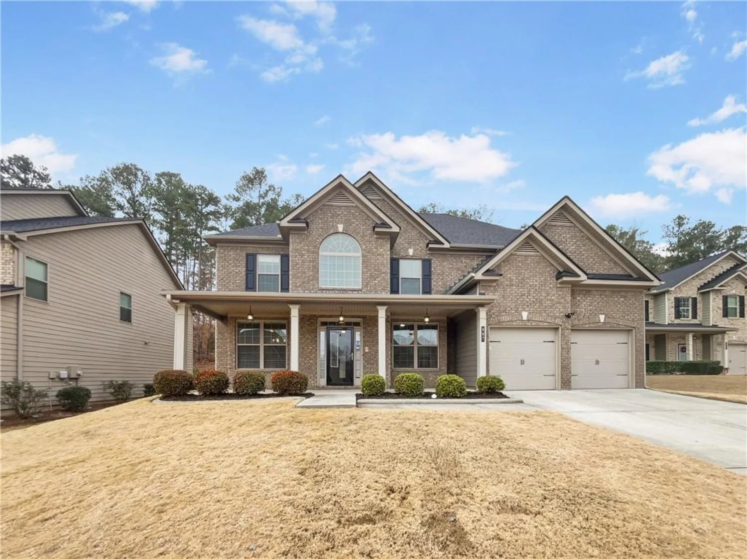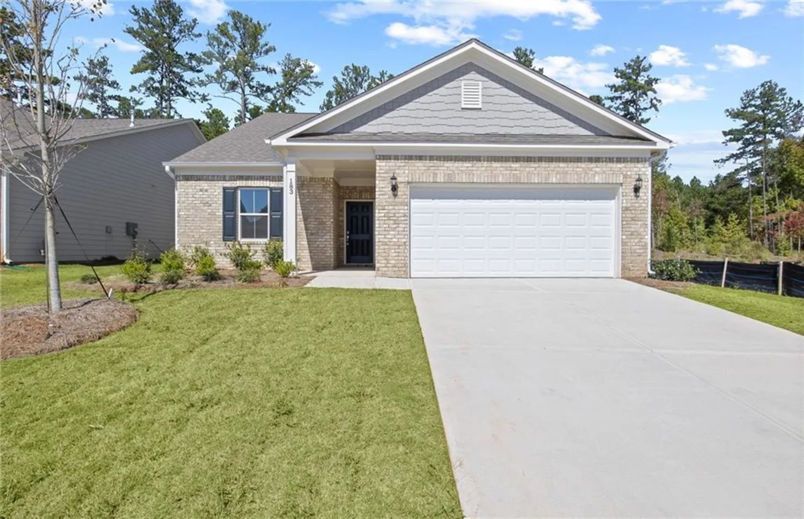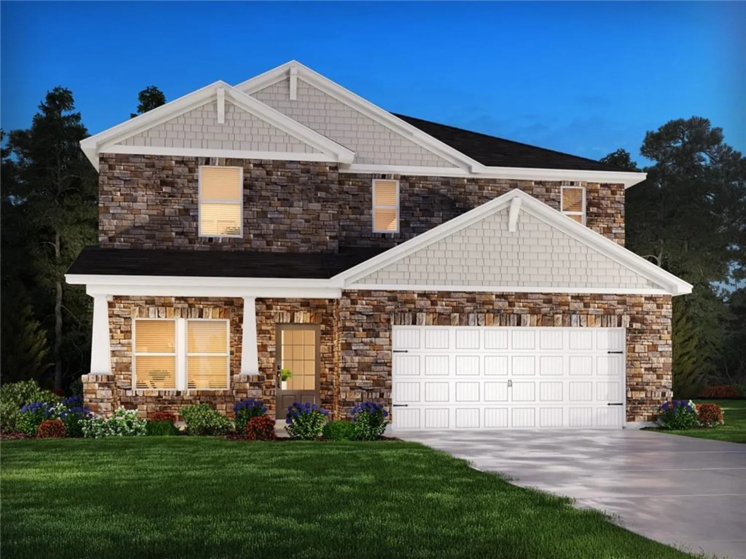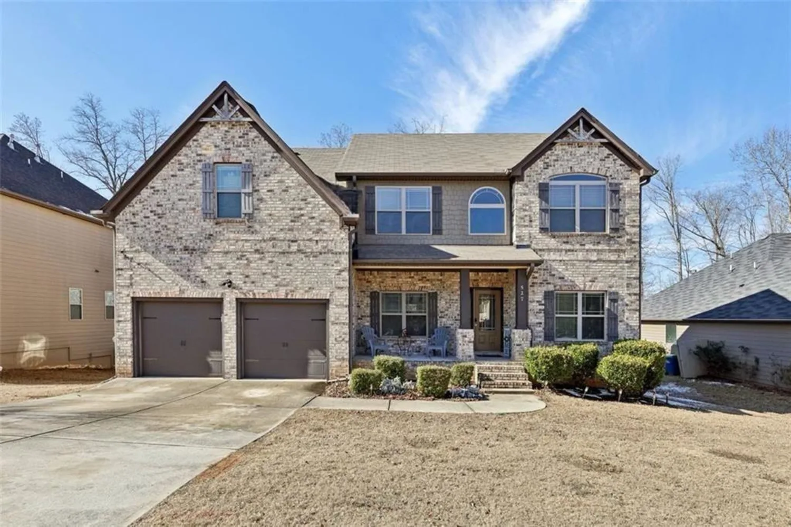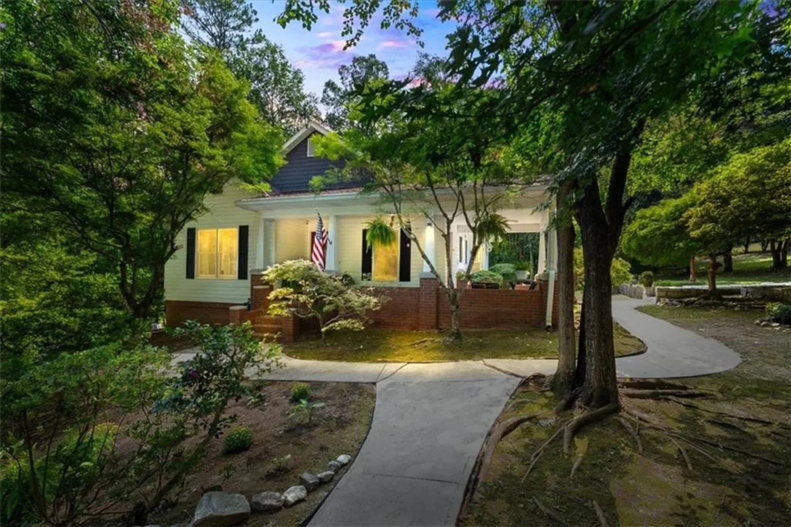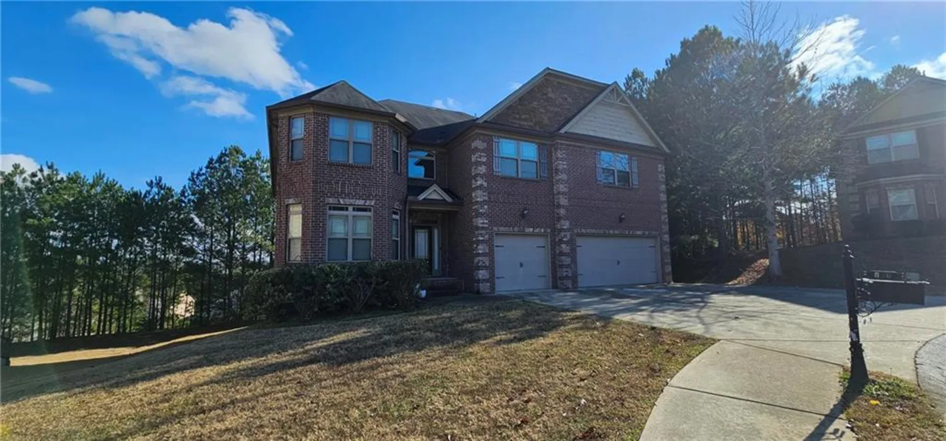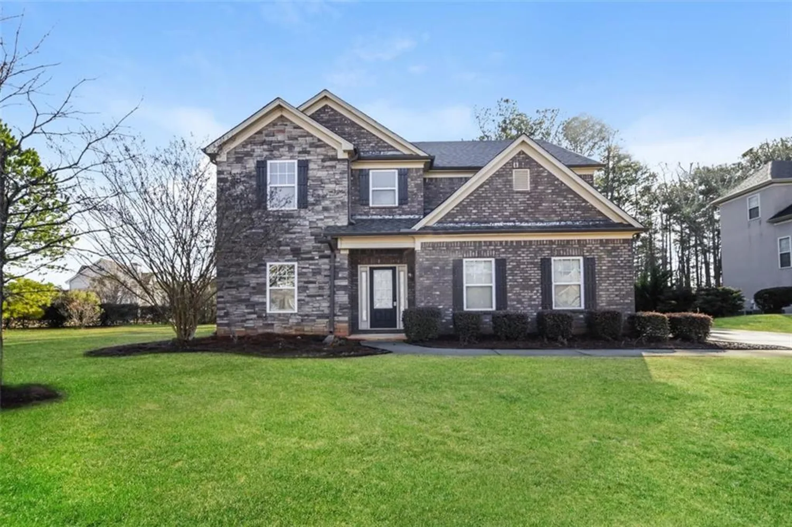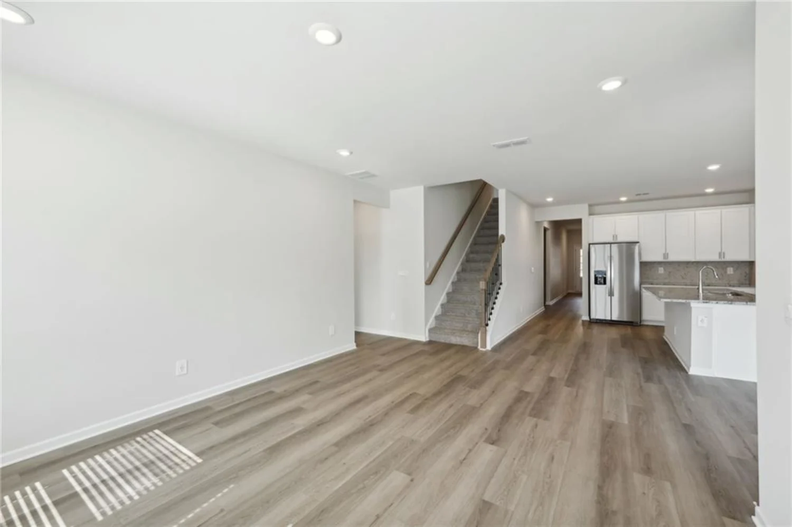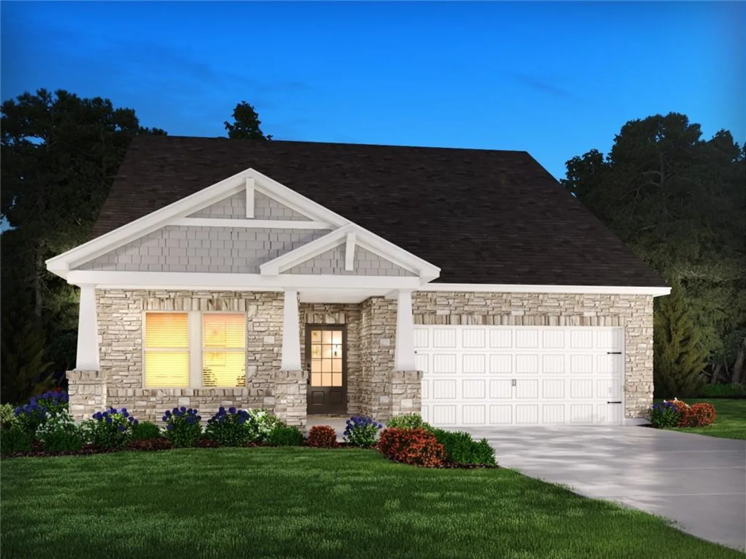4869 locherby driveFairburn, GA 30213
4869 locherby driveFairburn, GA 30213
Description
Welcome to 4869 Locherby Dr, a stunning three-story brick home in the heart of Fairburn, where space, style, and comfort come together seamlessly. Recently updated with fresh paint throughout, this home boasts beautiful hardwood floors, an open-concept design, and multiple living areas perfect for both relaxation and entertaining. The chef’s kitchen is the heart of the home, overlooking the bright and spacious living and dining areas. With six bedrooms and five full bathrooms, this home offers incredible flexibility, including a main-level guest suite and home office—ideal for remote work or hosting visitors. On the second level, the expansive primary suite serves as a private retreat, featuring a spa-like ensuite and a large walk-in closet. Three additional bedrooms and bathrooms ensure plenty of space for family or guests. The third level is a game-changer, offering a theater room, a second living area, and another full bedroom and bathroom—perfect for multi-generational living, a media enthusiast, or anyone who loves extra space. Step outside to a serene backyard with a covered patio, where you can unwind with your morning coffee or enjoy evening gatherings. The three-car garage provides ample parking and storage, a rare find in the area. Beyond the home itself, the walkable neighborhood is filled with friendly neighbors, well-maintained sidewalks, and nearby parks, making it easy to enjoy an active lifestyle. The community pool is a local favorite, and the HOA ensures that the common areas are beautifully maintained year-round. This home is perfect for those looking for modern comfort, room to grow, and a welcoming community vibe—all within easy reach of Atlanta’s conveniences. Don’t miss out on this incredible opportunity. Schedule your private tour today!
Property Details for 4869 Locherby Drive
- Subdivision ComplexTown Creek at Cedar Grove
- Architectural StyleTraditional
- ExteriorPrivate Yard, Rain Gutters
- Num Of Garage Spaces3
- Parking FeaturesDriveway, Garage, Garage Faces Front, Kitchen Level
- Property AttachedNo
- Waterfront FeaturesNone
LISTING UPDATED:
- StatusClosed
- MLS #7531204
- Days on Site19
- Taxes$3,678 / year
- HOA Fees$675 / year
- MLS TypeResidential
- Year Built2012
- Lot Size0.21 Acres
- CountryFulton - GA
LISTING UPDATED:
- StatusClosed
- MLS #7531204
- Days on Site19
- Taxes$3,678 / year
- HOA Fees$675 / year
- MLS TypeResidential
- Year Built2012
- Lot Size0.21 Acres
- CountryFulton - GA
Building Information for 4869 Locherby Drive
- StoriesThree Or More
- Year Built2012
- Lot Size0.2100 Acres
Payment Calculator
Term
Interest
Home Price
Down Payment
The Payment Calculator is for illustrative purposes only. Read More
Property Information for 4869 Locherby Drive
Summary
Location and General Information
- Community Features: None
- Directions: Take I-85 south. Stay on 85 & take exit 69. Turn rt on 92 (Campbellton Fairburn Rd.) Turn lft on Ridge Rd go 1.2 miles turn lft on Bethlehem Rd & travel .3 mile. We are on the right.
- View: Other
- Coordinates: 33.625086,-84.655468
School Information
- Elementary School: Renaissance
- Middle School: Renaissance
- High School: Langston Hughes
Taxes and HOA Information
- Parcel Number: 07 030000812471
- Tax Year: 2024
- Tax Legal Description: 0
Virtual Tour
- Virtual Tour Link PP: https://www.propertypanorama.com/4869-Locherby-Drive-Fairburn-GA-30213/unbranded
Parking
- Open Parking: Yes
Interior and Exterior Features
Interior Features
- Cooling: Ceiling Fan(s), Central Air
- Heating: Central, Natural Gas
- Appliances: Dishwasher, Gas Oven, Microwave, Refrigerator
- Basement: None
- Fireplace Features: Family Room, Living Room, Master Bedroom
- Flooring: Carpet, Tile, Other
- Interior Features: Cathedral Ceiling(s), Crown Molding, Double Vanity, His and Hers Closets, Walk-In Closet(s)
- Levels/Stories: Three Or More
- Other Equipment: None
- Window Features: Insulated Windows
- Kitchen Features: Breakfast Bar, Cabinets Stain, Eat-in Kitchen, View to Family Room
- Master Bathroom Features: Double Vanity, Shower Only, Soaking Tub
- Foundation: Slab
- Main Bedrooms: 1
- Bathrooms Total Integer: 5
- Main Full Baths: 1
- Bathrooms Total Decimal: 5
Exterior Features
- Accessibility Features: None
- Construction Materials: Brick Front, Cement Siding
- Fencing: Back Yard, Privacy, Wood
- Horse Amenities: None
- Patio And Porch Features: Covered
- Pool Features: None
- Road Surface Type: Paved
- Roof Type: Composition
- Security Features: Smoke Detector(s)
- Spa Features: None
- Laundry Features: Laundry Room
- Pool Private: No
- Road Frontage Type: County Road
- Other Structures: None
Property
Utilities
- Sewer: Public Sewer
- Utilities: Electricity Available, Natural Gas Available, Sewer Available, Water Available
- Water Source: Public
- Electric: 220 Volts
Property and Assessments
- Home Warranty: No
- Property Condition: Resale
Green Features
- Green Energy Efficient: None
- Green Energy Generation: None
Lot Information
- Above Grade Finished Area: 6600
- Common Walls: No Common Walls
- Lot Features: Back Yard, Front Yard, Level, Private
- Waterfront Footage: None
Rental
Rent Information
- Land Lease: No
- Occupant Types: Owner
Public Records for 4869 Locherby Drive
Tax Record
- 2024$3,678.00 ($306.50 / month)
Home Facts
- Beds6
- Baths5
- Total Finished SqFt6,600 SqFt
- Above Grade Finished6,600 SqFt
- StoriesThree Or More
- Lot Size0.2100 Acres
- StyleSingle Family Residence
- Year Built2012
- APN07 030000812471
- CountyFulton - GA
- Fireplaces3




