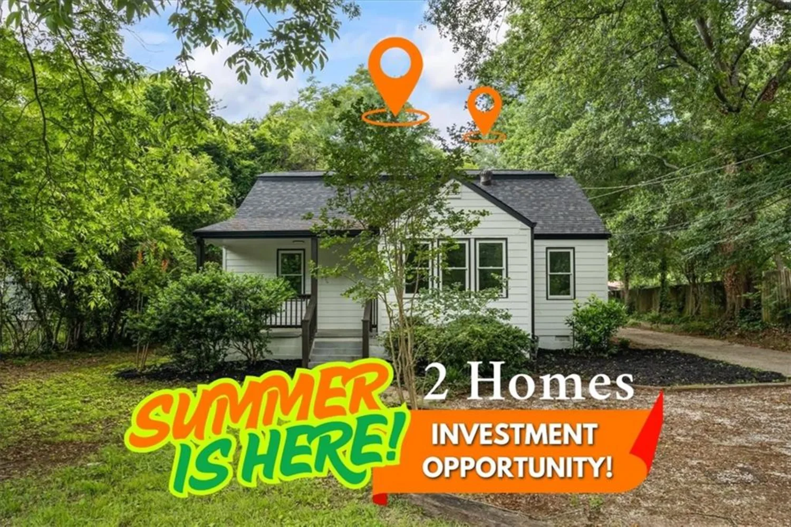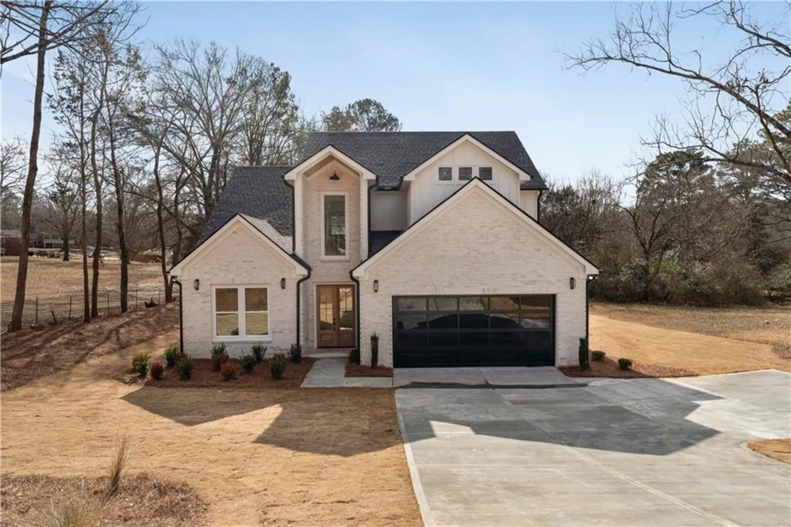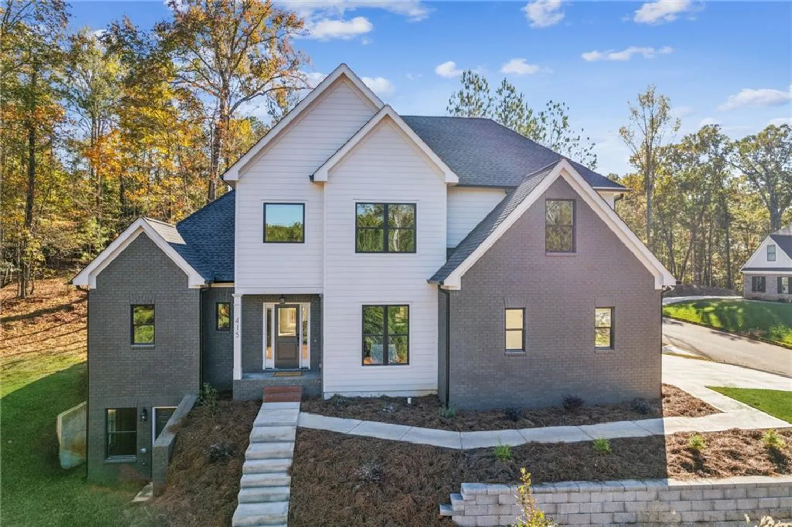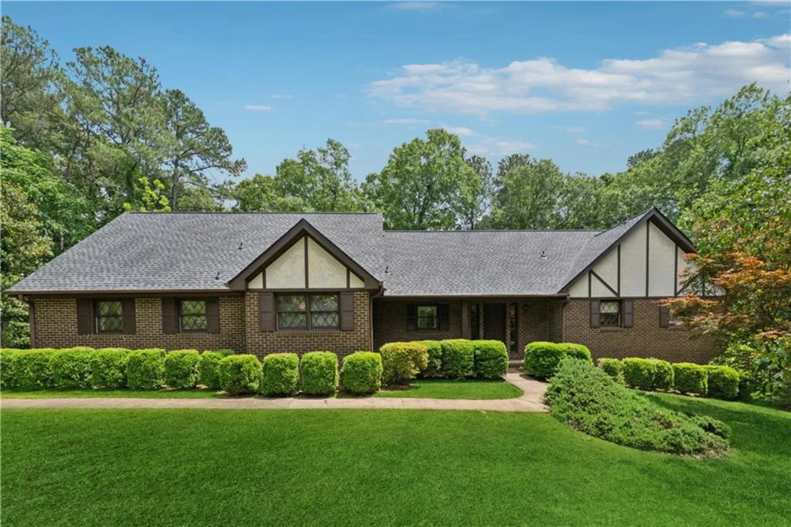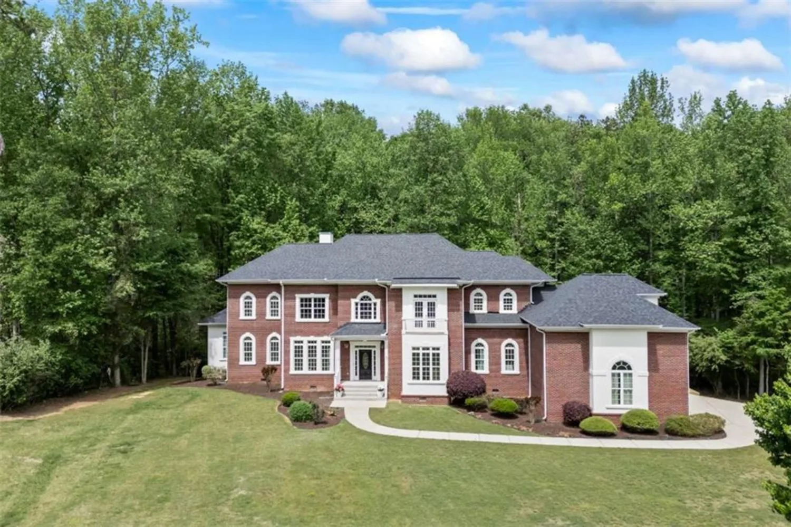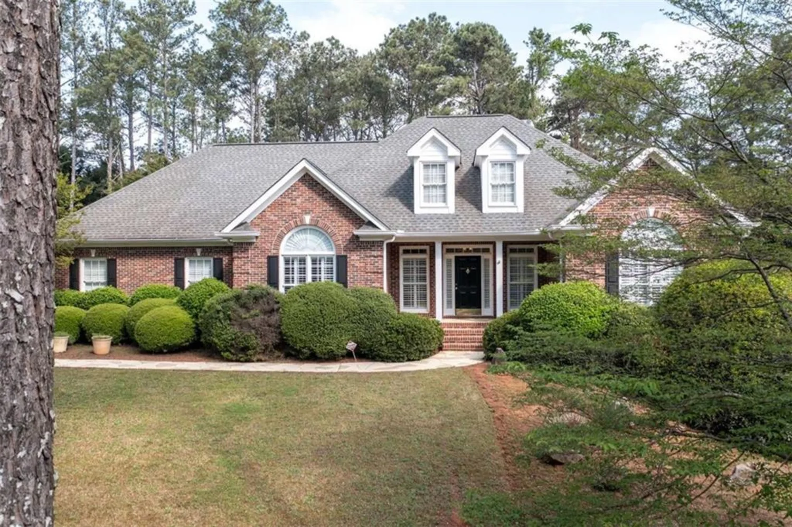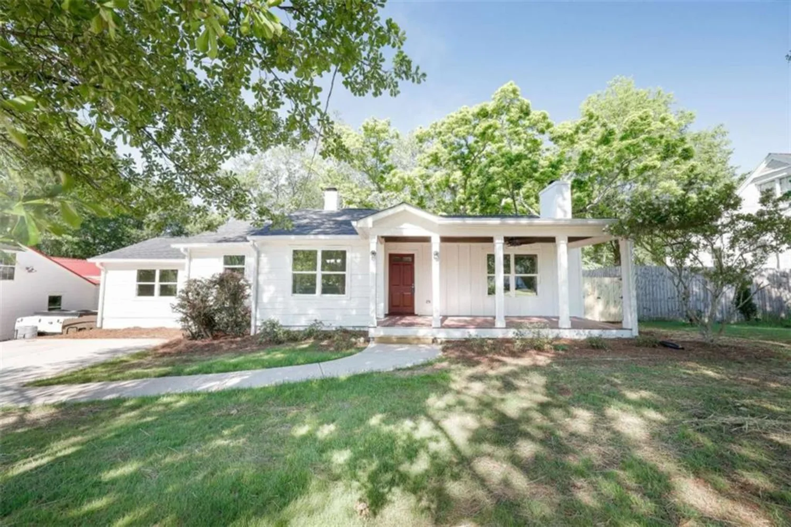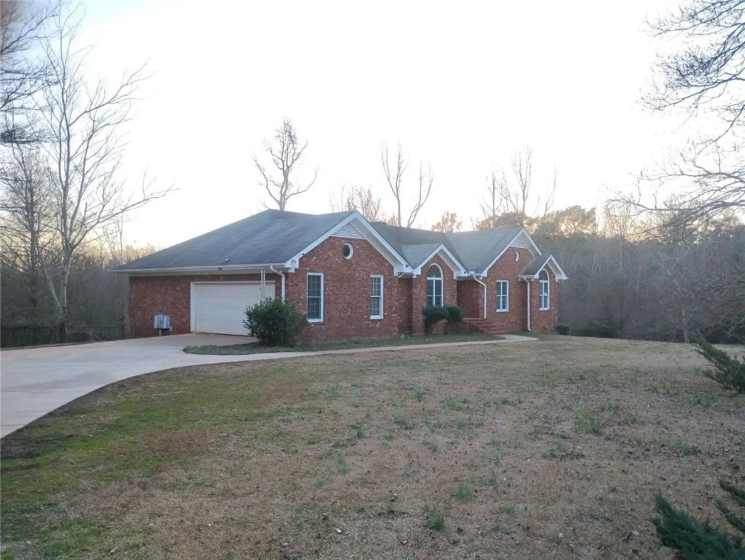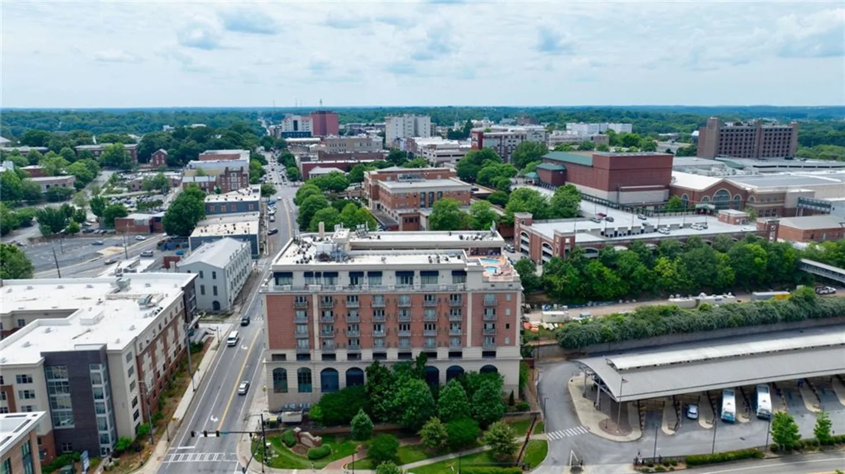1031 hearthstone wayAthens, GA 30606
1031 hearthstone wayAthens, GA 30606
Description
Welcome Home! This exceptional, custom-built executive residence is now on the market and move-in ready. Situated on over an acre of picturesque creek-front land, this property offers both serenity and space. Nestled in the coveted Founder’s Grove, one of Athens' most prestigious neighborhoods, it’s perfectly located for a convenient UGA commute and is part of the highly sought-after Oconee County school district. As you step inside, the home immediately impresses with its handcrafted front and dramatic two-story foyer. The meticulous attention to detail throughout the space radiates luxury, offering a perfect sanctuary to unwind after a long day. Upon entering the living area, you'll notice the recently updated hardwood floors, which seamlessly flow into the gourmet kitchen and great room. A private office or first-floor guest room is thoughtfully tucked away, just off the living room. Upstairs, you'll find four additional bedrooms, including the expansive master suite, complete with a private bath and a generously sized walk-in closet. The junior suite is perfect for hosting guests, while a versatile loft area offers extra storage or a recreational space. The beauty of this home continues outside—step into the tranquil backyard that feels like a peaceful escape from the city. Enjoy relaxing on the expansive Trex deck, recently added for comfort and durability, or take in the mature hardwoods and fire pit while listening to the soothing sounds of Barber Creek. The unfinished basement offers ample space for storage, a workshop, or the potential to create a rental unit—giving you endless possibilities to customize this home for your needs. Don’t miss the chance to own this extraordinary property! Schedule your showing today!
Property Details for 1031 Hearthstone Way
- Subdivision ComplexFounders Grove
- Architectural StyleEuropean
- ExteriorOther
- Num Of Garage Spaces4
- Num Of Parking Spaces4
- Parking FeaturesGarage, Garage Door Opener
- Property AttachedNo
- Waterfront FeaturesCreek, River Front
LISTING UPDATED:
- StatusClosed
- MLS #7525269
- Days on Site5
- Taxes$4,777 / year
- MLS TypeResidential
- Year Built2005
- Lot Size1.06 Acres
- CountryOconee - GA
LISTING UPDATED:
- StatusClosed
- MLS #7525269
- Days on Site5
- Taxes$4,777 / year
- MLS TypeResidential
- Year Built2005
- Lot Size1.06 Acres
- CountryOconee - GA
Building Information for 1031 Hearthstone Way
- StoriesThree Or More
- Year Built2005
- Lot Size1.0600 Acres
Payment Calculator
Term
Interest
Home Price
Down Payment
The Payment Calculator is for illustrative purposes only. Read More
Property Information for 1031 Hearthstone Way
Summary
Location and General Information
- Community Features: None
- Directions: Take I-316 North towards Athens. Merge onto Oconee Connector (Exit 128), then turn left onto Daniel???s Bridge Road. Turn right onto Founders Boulevard, followed by a left onto Founders Lake Drive. Make another left onto Settler???s Ridge Road, and finally, turn right onto Hearthstone Way. .
- View: River
- Coordinates: 33.900157,-83.451082
School Information
- Elementary School: Oconee County
- Middle School: Malcom Bridge
- High School: North Oconee
Taxes and HOA Information
- Parcel Number: B 04H 011C
- Tax Year: 2023
- Tax Legal Description: 754/340 34/164
- Tax Lot: 0
Virtual Tour
- Virtual Tour Link PP: https://www.propertypanorama.com/1031-Hearthstone-Way-Athens-GA-30606/unbranded
Parking
- Open Parking: No
Interior and Exterior Features
Interior Features
- Cooling: Ceiling Fan(s)
- Heating: Central, Natural Gas, Other
- Appliances: Dishwasher, Disposal, Dryer, Microwave, Refrigerator, Washer
- Basement: Bath/Stubbed, Unfinished
- Fireplace Features: Gas Log
- Flooring: Carpet, Hardwood, Tile
- Interior Features: High Speed Internet, Wet Bar
- Levels/Stories: Three Or More
- Other Equipment: None
- Window Features: Double Pane Windows, Insulated Windows
- Kitchen Features: Breakfast Bar, Kitchen Island, Pantry
- Master Bathroom Features: Double Vanity, Separate Tub/Shower
- Foundation: Slab
- Total Half Baths: 1
- Bathrooms Total Integer: 4
- Bathrooms Total Decimal: 3
Exterior Features
- Accessibility Features: None
- Construction Materials: Brick 4 Sides, Stone
- Fencing: None
- Horse Amenities: None
- Patio And Porch Features: Deck
- Pool Features: None
- Road Surface Type: Other
- Roof Type: Composition
- Security Features: None
- Spa Features: None
- Laundry Features: Laundry Room, Upper Level
- Pool Private: No
- Road Frontage Type: Other
- Other Structures: None
Property
Utilities
- Sewer: Septic Tank
- Utilities: Cable Available
- Water Source: Public
- Electric: 110 Volts
Property and Assessments
- Home Warranty: No
- Property Condition: Resale
Green Features
- Green Energy Efficient: Water Heater, Windows
- Green Energy Generation: None
Lot Information
- Above Grade Finished Area: 3340
- Common Walls: No Common Walls
- Lot Features: Creek On Lot, Level, Stream or River On Lot
- Waterfront Footage: Creek, River Front
Rental
Rent Information
- Land Lease: No
- Occupant Types: Owner
Public Records for 1031 Hearthstone Way
Tax Record
- 2023$4,777.00 ($398.08 / month)
Home Facts
- Beds4
- Baths3
- Total Finished SqFt4,924 SqFt
- Above Grade Finished3,340 SqFt
- StoriesThree Or More
- Lot Size1.0600 Acres
- StyleSingle Family Residence
- Year Built2005
- APNB 04H 011C
- CountyOconee - GA
- Fireplaces2




