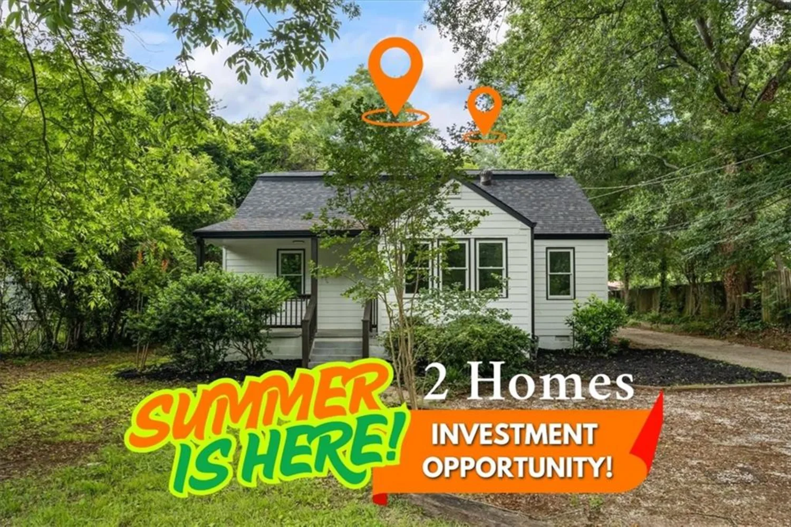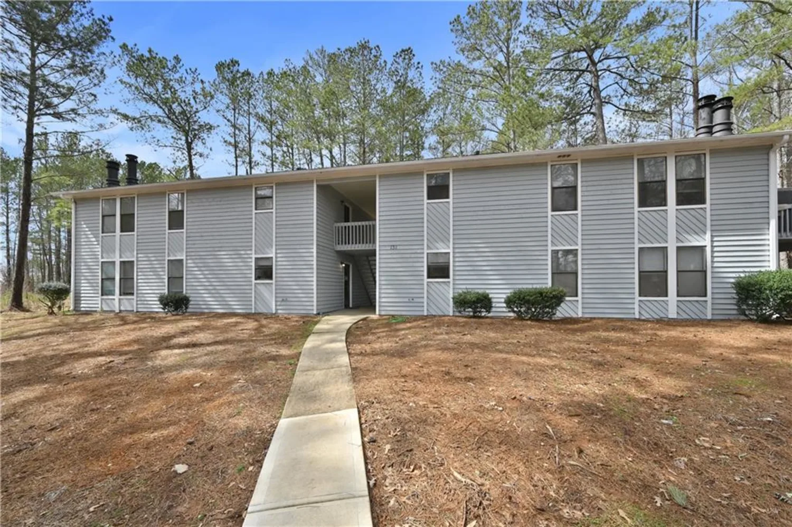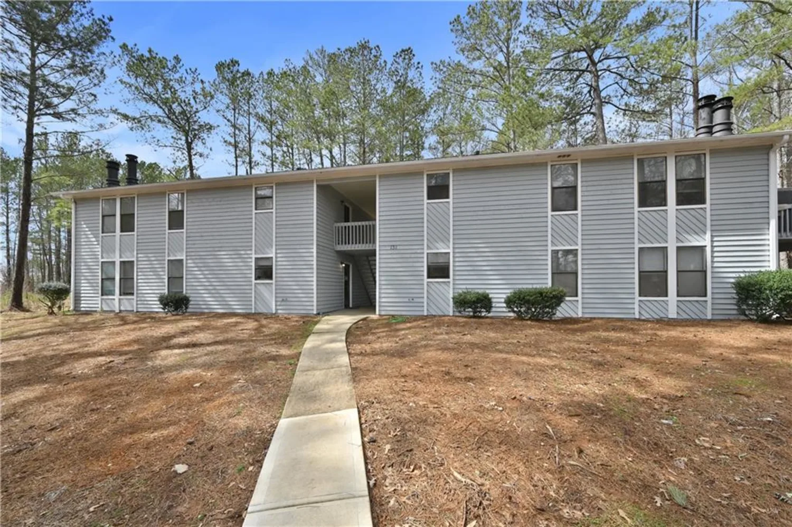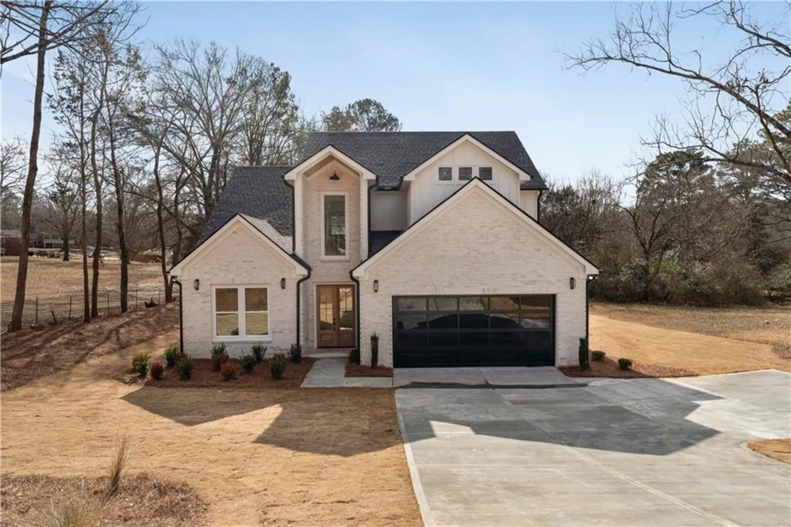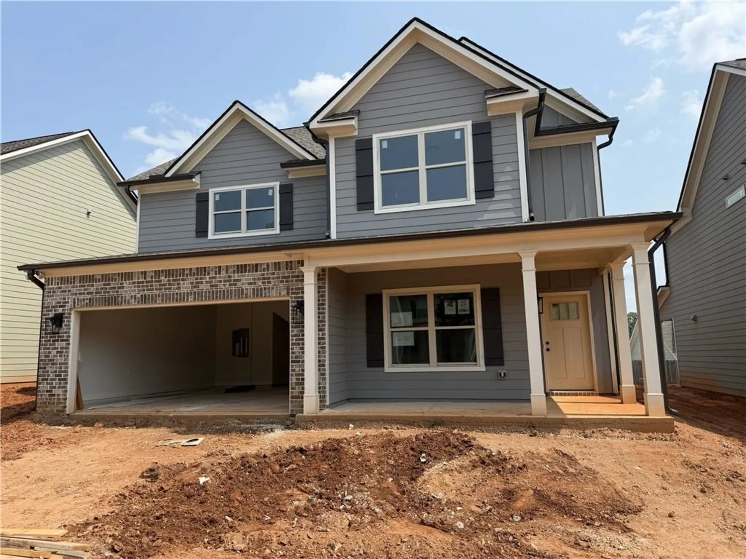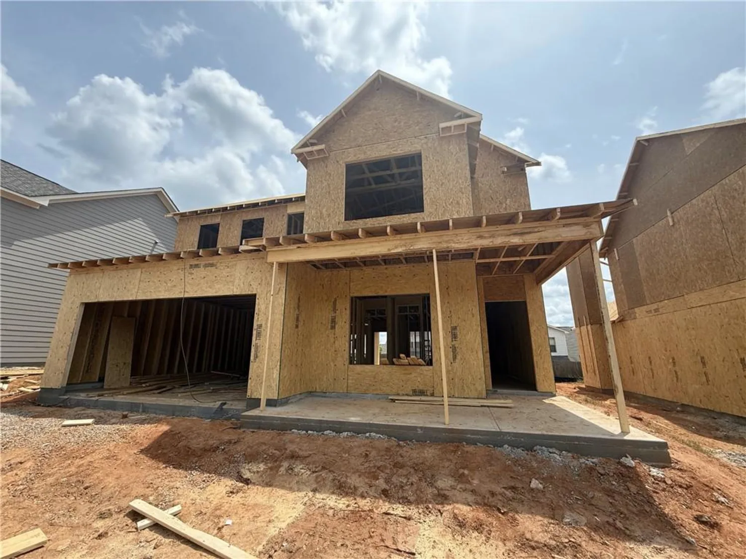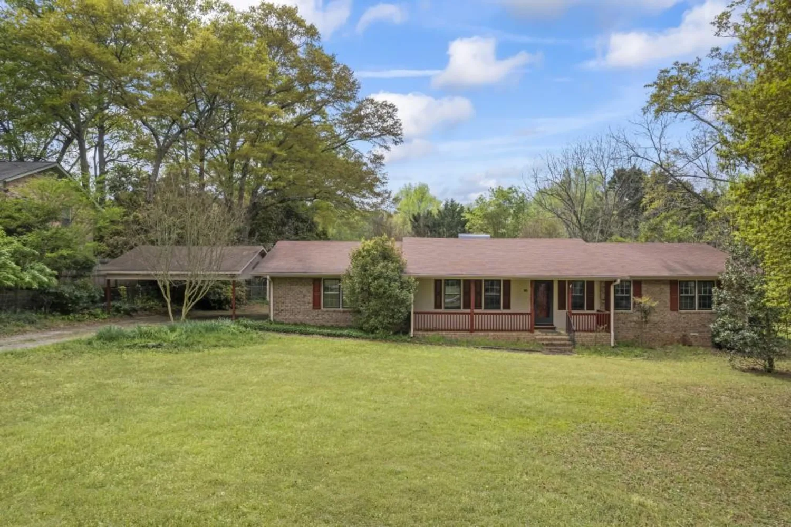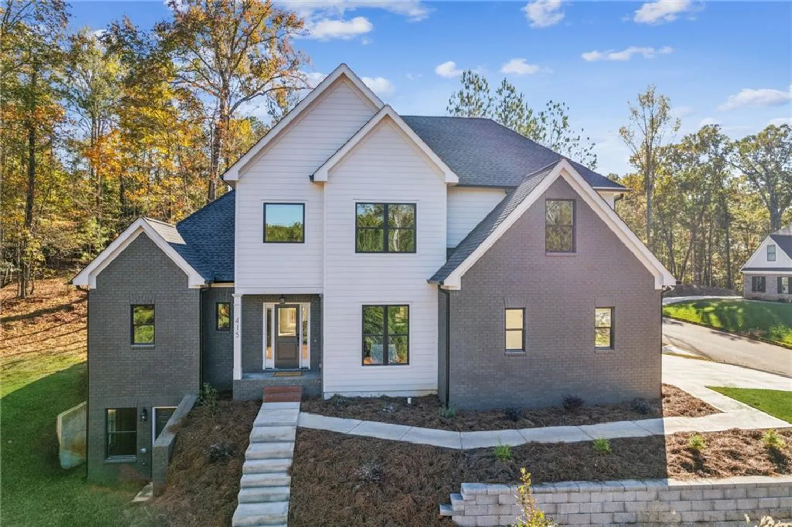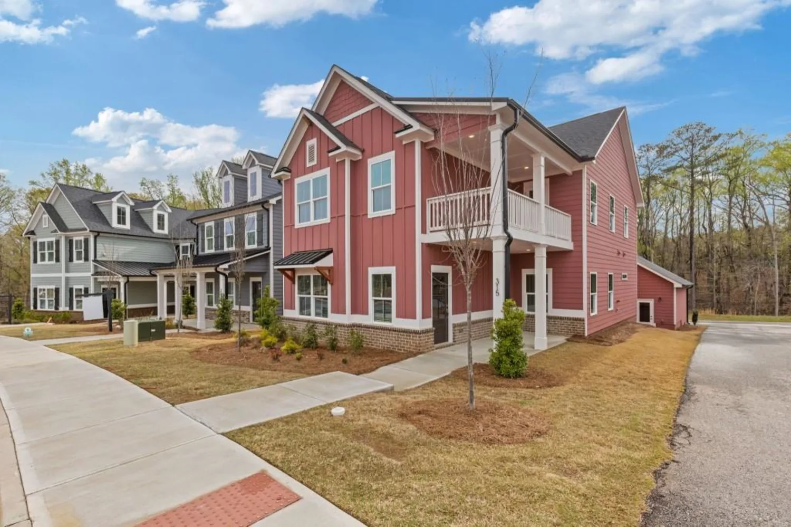115 skyline parkwayAthens, GA 30606
115 skyline parkwayAthens, GA 30606
Description
Welcome to this spacious and well appointed home, nestled in one of the area's most sought after neighborhoods! Built in 1979, this impressive residence boasts more than 3,700 sq. ft. of living space on a 1.38 acre wooded lot on public sewer with a private backyard. It's perfect for enjoying quiet evenings or entertaining guests. Recent 2024 upgrades including new HVAC units, roof and water heater. This will provide peace of mind and efficiency, while the home's classic charm remains intact. The layout features 4 bedrooms and 3.5 baths, offering ample space for comfortable living. Two great rooms provide flexibility and style. One includes a wet bar, ideal for watching those Ga. Dawg football games. The other is highlighted by a stunning two story fireplace which creates a cozy yet dramatic focal point. Storage and outdoor enjoyment are enhanced by multiple large and varied fruit trees, a fire pit and a custom wood storage shed. You will enjoy the privacy of the wooded backyard with a cup of coffee in the morning or with a group of friends in the evening. This home perfectly located, just minutes from top rated schools, shopping, restaurants, and major arteries. This location ensures convenience without sacrificing tranquility. The community has no HOA. which enhances it's desirability. Some very minor changes could further personalize this space for you. It presents an outstanding opportunity to bring your personal vision to life in an established and very desirable community. I hope that you will come for a tour soon!!
Property Details for 115 Skyline Parkway
- Subdivision ComplexSkyline Park
- Architectural StyleTraditional, Tudor
- ExteriorGas Grill, Lighting, Private Yard, Rain Gutters, Storage
- Parking FeaturesAttached, Garage Door Opener, Garage Faces Side, Kitchen Level, Level Driveway
- Property AttachedNo
- Waterfront FeaturesNone
LISTING UPDATED:
- StatusPending
- MLS #7583408
- Days on Site9
- Taxes$4,165 / year
- MLS TypeResidential
- Year Built1979
- Lot Size1.38 Acres
- CountryClarke - GA
LISTING UPDATED:
- StatusPending
- MLS #7583408
- Days on Site9
- Taxes$4,165 / year
- MLS TypeResidential
- Year Built1979
- Lot Size1.38 Acres
- CountryClarke - GA
Building Information for 115 Skyline Parkway
- StoriesTwo
- Year Built1979
- Lot Size1.3800 Acres
Payment Calculator
Term
Interest
Home Price
Down Payment
The Payment Calculator is for illustrative purposes only. Read More
Property Information for 115 Skyline Parkway
Summary
Location and General Information
- Community Features: None
- Directions: Circle 10 to Timothy Rd. exit 4. Go apx. 2 miles to Skyline Pkwy. on the left. You could also take Epps Bridge Rd. to Timothy. Go apx. 2 miles to community on the right.
- View: Trees/Woods
- Coordinates: 33.932346,-83.425313
School Information
- Elementary School: Timothy
- Middle School: Clarke
- High School: Clarke Central
Taxes and HOA Information
- Parcel Number: 123C3 A008
- Tax Year: 2024
- Tax Legal Description: Lot 7, Block B, Skyline Park, Athens, Clarke County, Ga. Deed Book 3401, Page 191
- Tax Lot: 7
Virtual Tour
- Virtual Tour Link PP: https://www.propertypanorama.com/115-Skyline-Parkway-Athens-GA-30606/unbranded
Parking
- Open Parking: Yes
Interior and Exterior Features
Interior Features
- Cooling: Ceiling Fan(s), Electric
- Heating: Natural Gas
- Appliances: Dishwasher, Dryer, Electric Cooktop, Electric Oven, Electric Range, Gas Water Heater, Range Hood, Refrigerator, Washer
- Basement: Daylight, Exterior Entry, Finished, Finished Bath, Full, Interior Entry
- Fireplace Features: Basement, Brick, Factory Built, Free Standing, Great Room, Wood Burning Stove
- Flooring: Carpet, Ceramic Tile, Laminate
- Interior Features: Beamed Ceilings, Bookcases, Cathedral Ceiling(s), Crown Molding, Double Vanity, Entrance Foyer, High Ceilings 9 ft Lower, High Ceilings 9 ft Main, High Speed Internet, Tray Ceiling(s), Vaulted Ceiling(s), Walk-In Closet(s)
- Levels/Stories: Two
- Other Equipment: None
- Window Features: Double Pane Windows, Window Treatments, Wood Frames
- Kitchen Features: Cabinets Stain, Eat-in Kitchen, Solid Surface Counters
- Master Bathroom Features: Double Vanity, Separate Tub/Shower
- Foundation: Concrete Perimeter
- Main Bedrooms: 2
- Total Half Baths: 1
- Bathrooms Total Integer: 4
- Main Full Baths: 1
- Bathrooms Total Decimal: 3
Exterior Features
- Accessibility Features: Accessible Full Bath
- Construction Materials: Brick 4 Sides
- Fencing: None
- Horse Amenities: None
- Patio And Porch Features: Deck
- Pool Features: None
- Road Surface Type: Asphalt, Paved
- Roof Type: Composition
- Security Features: Smoke Detector(s)
- Spa Features: None
- Laundry Features: Electric Dryer Hookup, Main Level
- Pool Private: No
- Road Frontage Type: Private Road
- Other Structures: Storage
Property
Utilities
- Sewer: Public Sewer
- Utilities: Cable Available, Electricity Available, Natural Gas Available, Phone Available, Water Available
- Water Source: Public
- Electric: 110 Volts
Property and Assessments
- Home Warranty: No
- Property Condition: Resale
Green Features
- Green Energy Efficient: None
- Green Energy Generation: None
Lot Information
- Common Walls: No Common Walls
- Lot Features: Back Yard, Front Yard, Irregular Lot, Landscaped, Level, Wooded
- Waterfront Footage: None
Rental
Rent Information
- Land Lease: No
- Occupant Types: Owner
Public Records for 115 Skyline Parkway
Tax Record
- 2024$4,165.00 ($347.08 / month)
Home Facts
- Beds4
- Baths3
- Total Finished SqFt3,712 SqFt
- StoriesTwo
- Lot Size1.3800 Acres
- StyleSingle Family Residence
- Year Built1979
- APN123C3 A008
- CountyClarke - GA
- Fireplaces2




