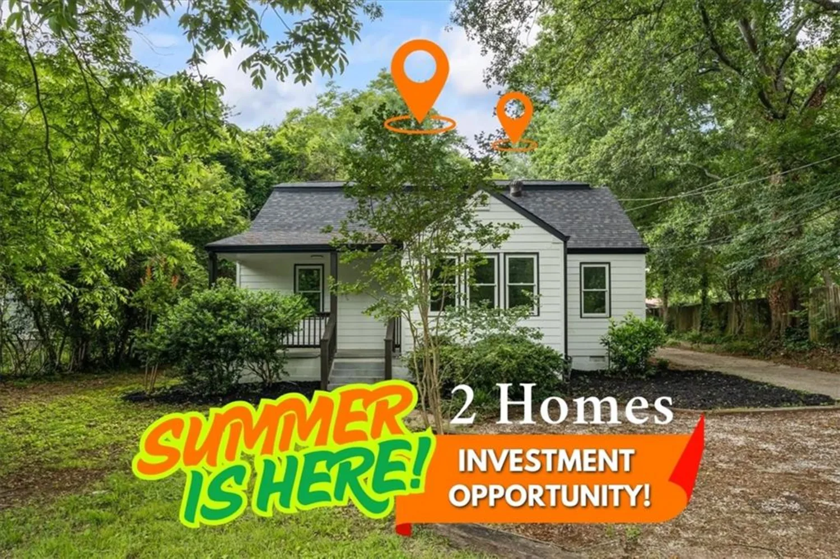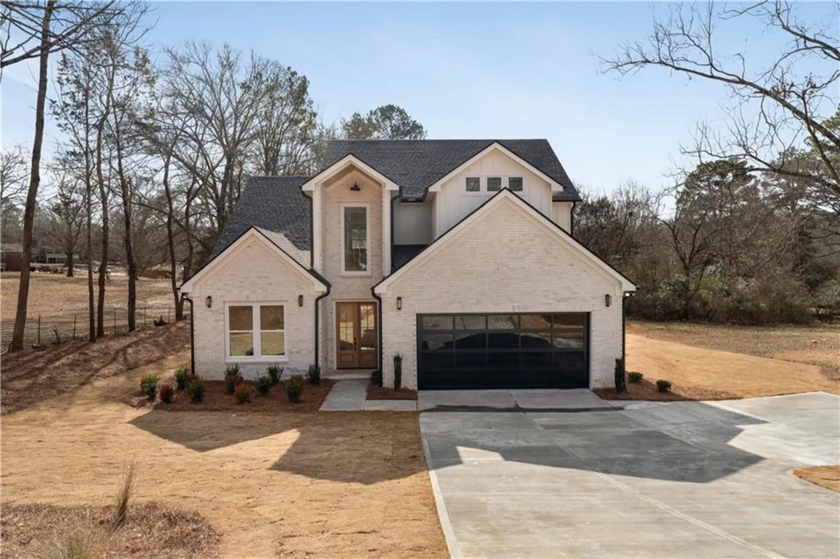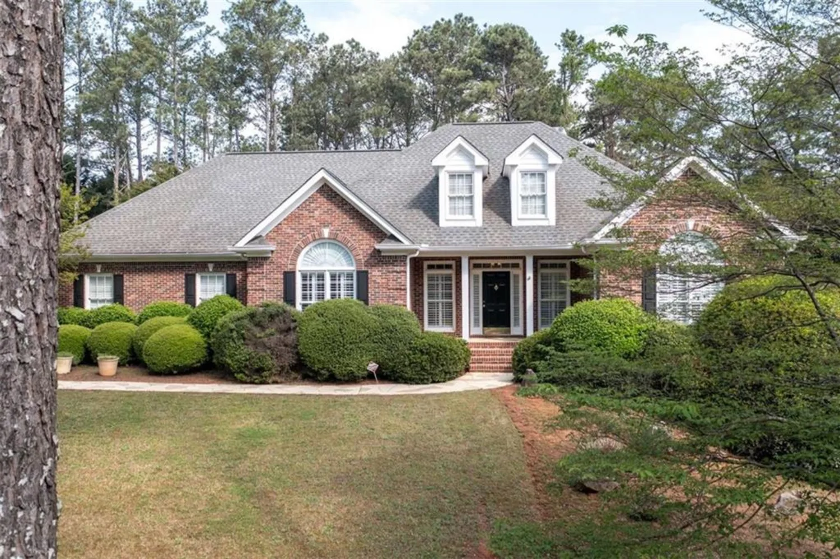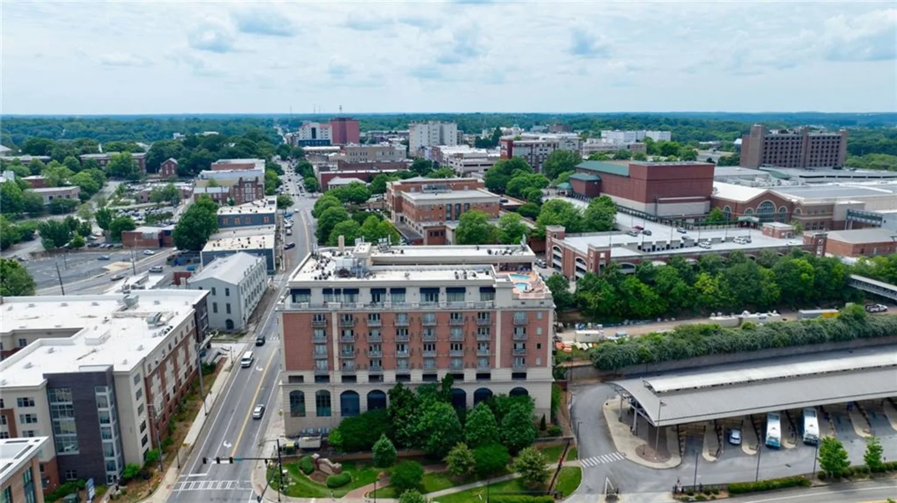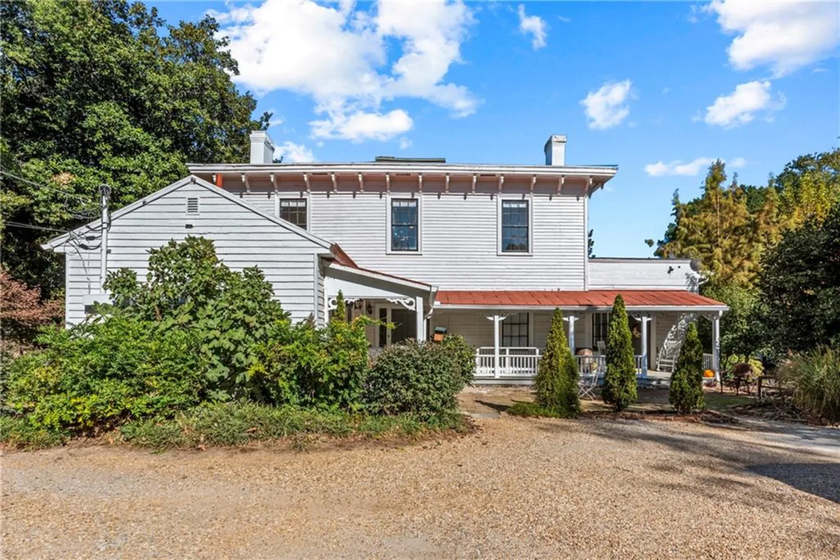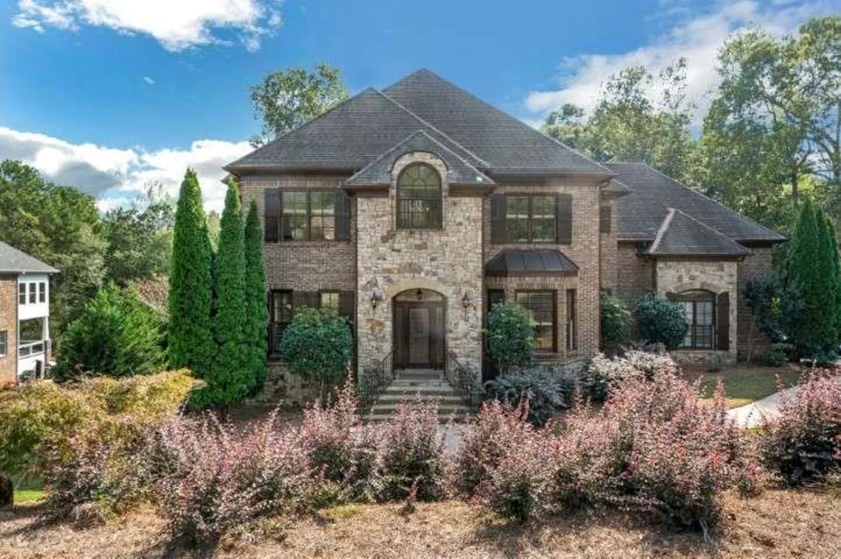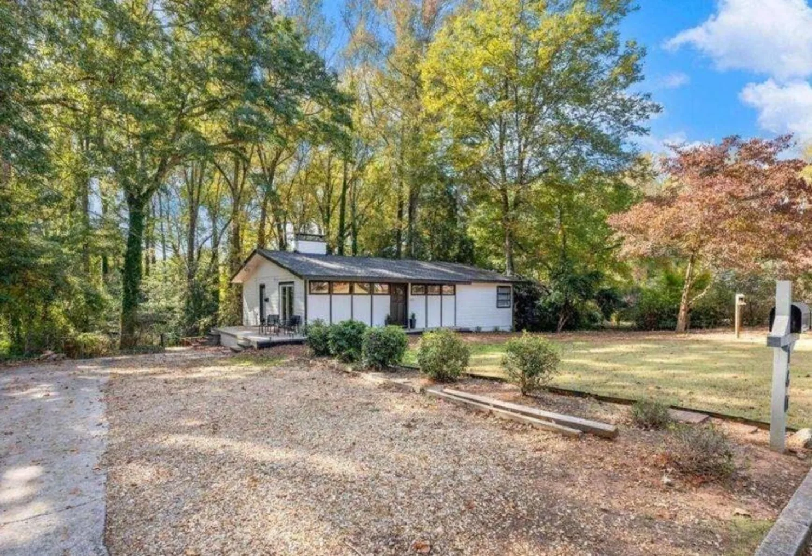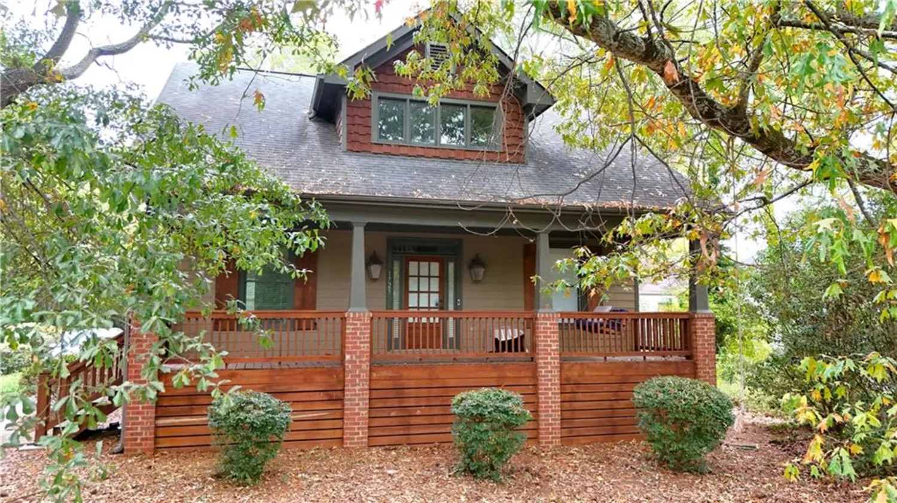139 thornhill circleAthens, GA 30607
139 thornhill circleAthens, GA 30607
Description
Welcome home to Hodgson's Place-where space, comfort, and convenience come together on 2.42 private acres, just minutes from all the shopping, dining, and entertainment that makes Athens such a great place to live! With over 5,800 square feet, five large bedrooms, and thoughtful upgrades throughout, this home is perfectly designed for those in need of more room to live, work, and play. From the moment you walk through the front door, you're greeted by a two-story foyer filled with natural light that flows easily into the open-concept living areas. The elegant dining room features a coffered ceiling and soft lighting-ideal for holiday meals and gatherings-while the private home office offers double doors and recessed lighting, creating a quiet space for work or school. At the heart of the home is the recently updated gourmet kitchen, complete with dark wood cabinetry, quartz countertops and backsplash, a huge island, professional-grade appliances, and a walk-in butler's pantry-giving you all the space you need for everyday family meals or weekend entertaining. A cozy breakfast nook looks out over the peaceful backyard, and the large, open great room features soaring ceilings, a fireplace, and easy access to the sunroom-perfect for relaxing year-round. The main-level owner's suite is a true retreat, boasting a large closet and featuring a spa-like bathroom with dual vanities, a soaking tub, and a spacious walk-in tile shower. Throughout the home, you'll find re-finished hardwood floors, brand-new carpet, and a new roof-making this home as functional as it is beautiful. Upstairs, there's room for everyone with four additional bedrooms-each with ample closet space-and three full bathrooms, all directly connected to bedrooms for added convenience. A large bonus room provides the perfect spot for a media room. Step outside to enjoy the newer two-level grilling deck, where you can entertain friends or simply enjoy the quiet of your backyard. The home also includes a generous parking pad and a three-car garage with plenty of storage for bikes, tools, and everything in between. This spacious and thoughtfully updated home offers everything you need-inside and out-for your next chapter in Athens!!
Property Details for 139 Thornhill Circle
- Subdivision ComplexHodgson's Place
- Architectural StyleMediterranean
- ExteriorNone
- Num Of Garage Spaces3
- Num Of Parking Spaces2
- Parking FeaturesGarage, Parking Pad
- Property AttachedNo
- Waterfront FeaturesNone
LISTING UPDATED:
- StatusActive
- MLS #7568278
- Days on Site37
- Taxes$9,565 / year
- MLS TypeResidential
- Year Built2008
- Lot Size2.42 Acres
- CountryClarke - GA
LISTING UPDATED:
- StatusActive
- MLS #7568278
- Days on Site37
- Taxes$9,565 / year
- MLS TypeResidential
- Year Built2008
- Lot Size2.42 Acres
- CountryClarke - GA
Building Information for 139 Thornhill Circle
- StoriesTwo
- Year Built2008
- Lot Size2.4200 Acres
Payment Calculator
Term
Interest
Home Price
Down Payment
The Payment Calculator is for illustrative purposes only. Read More
Property Information for 139 Thornhill Circle
Summary
Location and General Information
- Community Features: None
- Directions: From Athens, travel north on Hwy 129 (Jefferson Rd) until Oak Grove Road where you will turn right. Continue to Walton Creek Road and then turn right. Take the first left on Thornhill Drive and then make the first right on Thornhill Circle. The house is on the left side of the road with the sign in
- View: Other
- Coordinates: 34.004594,-83.435569
School Information
- Elementary School: Whitehead Road
- Middle School: Burney-Harris-Lyons
- High School: Clarke Central
Taxes and HOA Information
- Parcel Number: 054 056
- Tax Year: 2024
- Tax Legal Description: .
- Tax Lot: 0
Virtual Tour
- Virtual Tour Link PP: https://www.propertypanorama.com/139-Thornhill-Circle-Athens-GA-30607/unbranded
Parking
- Open Parking: No
Interior and Exterior Features
Interior Features
- Cooling: Central Air, Electric
- Heating: Central, Electric
- Appliances: Dishwasher, Dryer, Gas Oven, Gas Range, Microwave, Refrigerator, Washer
- Basement: None
- Fireplace Features: Living Room
- Flooring: Carpet, Ceramic Tile, Hardwood
- Interior Features: Double Vanity, Entrance Foyer, High Ceilings
- Levels/Stories: Two
- Other Equipment: None
- Window Features: None
- Kitchen Features: Solid Surface Counters
- Master Bathroom Features: Double Vanity, Separate Tub/Shower, Soaking Tub
- Foundation: Slab
- Main Bedrooms: 1
- Bathrooms Total Integer: 5
- Main Full Baths: 2
- Bathrooms Total Decimal: 5
Exterior Features
- Accessibility Features: None
- Construction Materials: Brick Front, Stucco, Synthetic Stucco
- Fencing: None
- Horse Amenities: None
- Patio And Porch Features: None
- Pool Features: None
- Road Surface Type: Asphalt
- Roof Type: Composition
- Security Features: None
- Spa Features: None
- Laundry Features: Laundry Room, Other
- Pool Private: No
- Road Frontage Type: Other
- Other Structures: None
Property
Utilities
- Sewer: Septic Tank
- Utilities: Electricity Available, Water Available
- Water Source: Public
- Electric: None
Property and Assessments
- Home Warranty: No
- Property Condition: Resale
Green Features
- Green Energy Efficient: None
- Green Energy Generation: None
Lot Information
- Above Grade Finished Area: 5800
- Common Walls: No Common Walls
- Lot Features: Back Yard
- Waterfront Footage: None
Rental
Rent Information
- Land Lease: No
- Occupant Types: Vacant
Public Records for 139 Thornhill Circle
Tax Record
- 2024$9,565.00 ($797.08 / month)
Home Facts
- Beds5
- Baths5
- Total Finished SqFt5,800 SqFt
- Above Grade Finished5,800 SqFt
- StoriesTwo
- Lot Size2.4200 Acres
- StyleSingle Family Residence
- Year Built2008
- APN054 056
- CountyClarke - GA
- Fireplaces1




