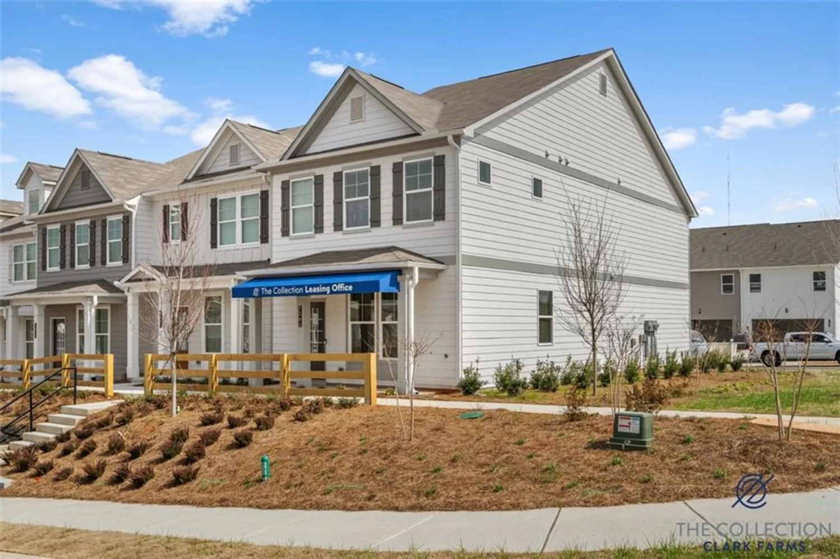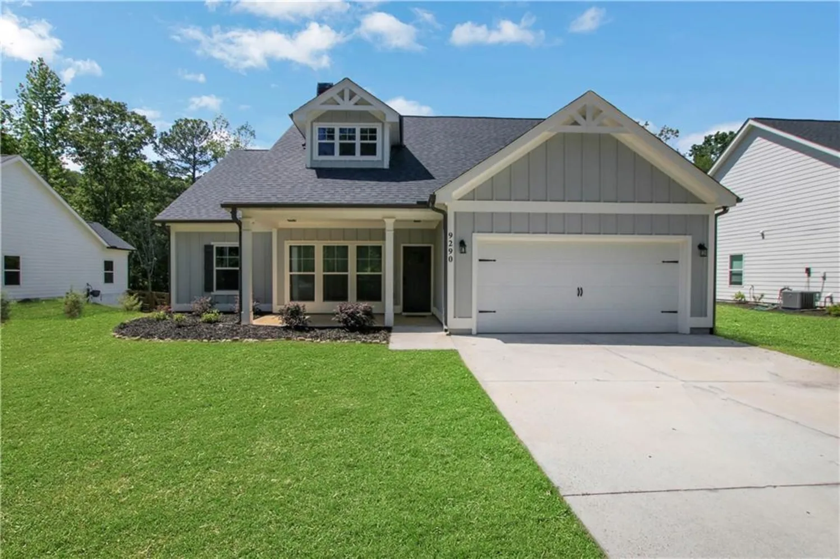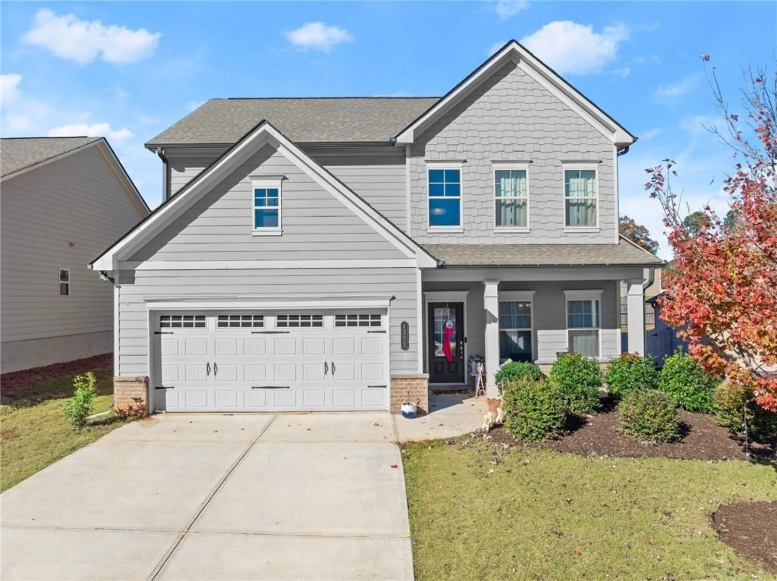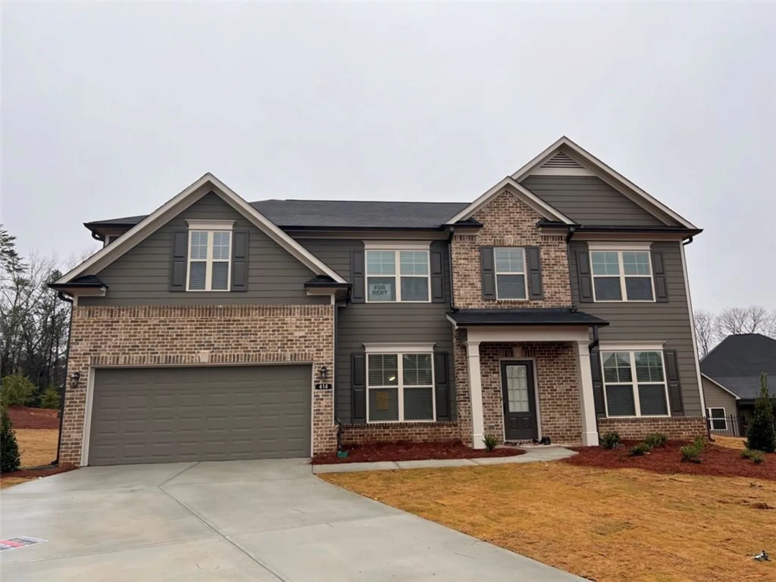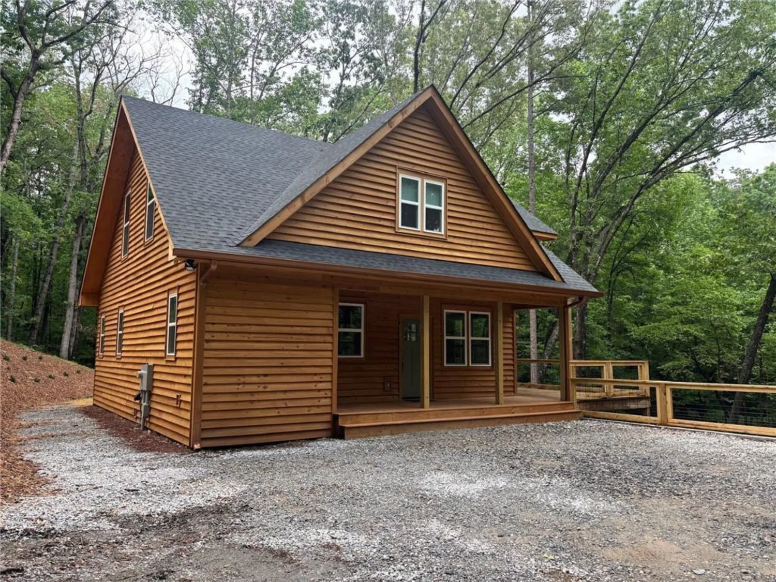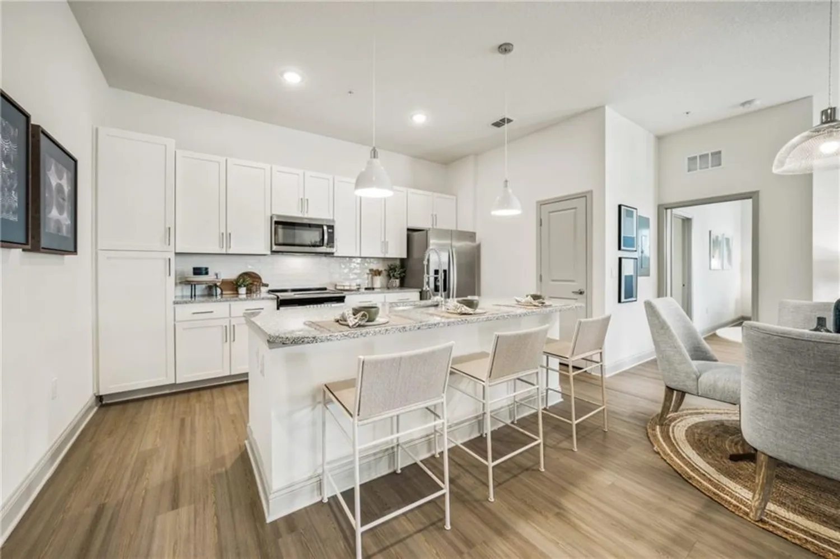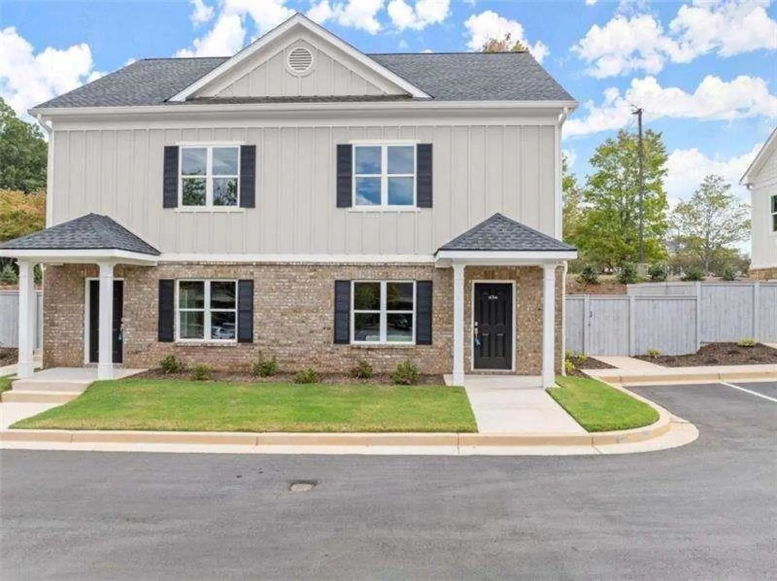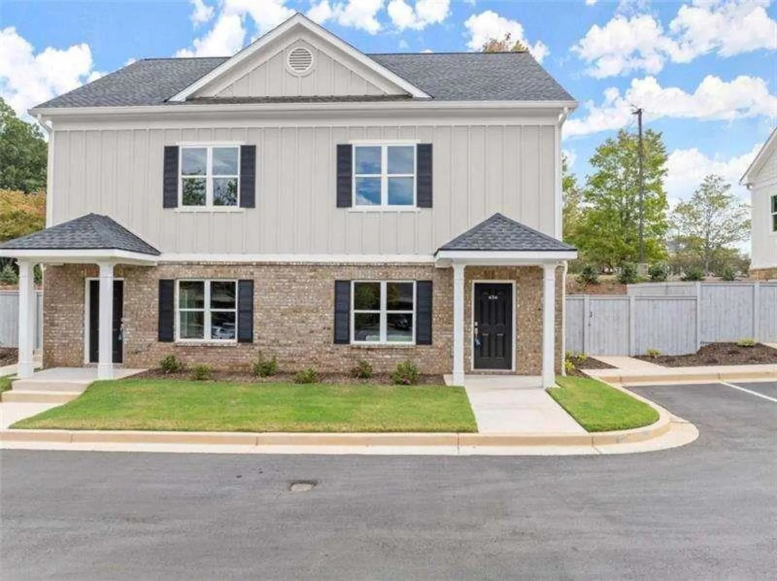3012 orwell driveGainesville, GA 30507
3012 orwell driveGainesville, GA 30507
Description
So new it isn’t on the map, yet! Directions: From I-985N- From I-85 N keep left at the fork. Continue on I-985 N, follow signs for Gainesville. Take exit 22 to merge on US 129 S and continue for 1.6 miles. Turn left onto Gaines Mill Road and continue for 1.9 miles. Community will be on your left. Model Home Address for GPS: “2888 Gaines Mill Rd, Gainesville, GA” (This will take you to the front of the neighborhood). When you arrive, turn right onto Orwell Drive and head to the back of the neighborhood. You’ll find the home on the left. --- This brand-new 5-bedroom, 3-bath home is ready for its first residents. Located on one of the best lots in the neighborhood, it offers modern design, and energy-efficient construction. Inside, you’ll find granite countertops, LVP flooring throughout the home, bedroom carpeting, and newly installed ceiling fans in every bedroom and the living room for year-round comfort. The open-concept kitchen features stainless steel appliances and an oversized stainless steel sink, seamlessly flowing into the dining and living areas. The first floor includes one bedroom with a full bath and a bonus room ideal for a home office or playroom. Upstairs, there are four additional bedrooms, two full bathrooms, and a spacious loft/flex space, providing plenty of room for relaxation or entertainment. Not only is this home located near a cul-de-sac, it is also on one of the best lots in the neighborhood. The backyard offers a rare, flat and spacious backyard in the neighborhood- perfect for enjoying outdoor space to the fullest. Situated just minutes from I-985 and Downtown Gainesville, this home offers easy access to shopping, dining, and the vibrant community atmosphere of the Downtown Gainesville Square. With its prime location and thoughtful design, do not wait and apply today!
Property Details for 3012 Orwell Drive
- Subdivision ComplexAvery Ridge
- Architectural StyleA-Frame, Other
- ExteriorOther
- Num Of Garage Spaces2
- Parking FeaturesDriveway, Garage, Garage Door Opener, Garage Faces Front
- Property AttachedNo
- Waterfront FeaturesNone
LISTING UPDATED:
- StatusActive
- MLS #7524811
- Days on Site92
- MLS TypeResidential Lease
- Year Built2024
- Lot Size0.28 Acres
- CountryHall - GA
LISTING UPDATED:
- StatusActive
- MLS #7524811
- Days on Site92
- MLS TypeResidential Lease
- Year Built2024
- Lot Size0.28 Acres
- CountryHall - GA
Building Information for 3012 Orwell Drive
- StoriesTwo
- Year Built2024
- Lot Size0.2760 Acres
Payment Calculator
Term
Interest
Home Price
Down Payment
The Payment Calculator is for illustrative purposes only. Read More
Property Information for 3012 Orwell Drive
Summary
Location and General Information
- Community Features: Homeowners Assoc, Pool, Sidewalks, Street Lights
- Directions: From I-985N- From I-85 N keep left at the fork. Continue on I-985 N, follow signs for Gainesville. Take exit 22 to merge on US 129 S and continue for 1.6 miles. Turn left onto Gaines Mill Road and continue for 1.9 miles. Community will be on your left. ALSO Input Address "2888 Gaines Mill Rd, Gainesville, GA" into your GPS. When you arrive, turn right onto Orwell Drive and head to the back of the neighborhood. You’ll find the home on the left.
- View: Trees/Woods
- Coordinates: 34.291424,-83.756635
School Information
- Elementary School: New Holland Knowledge Academy
- Middle School: Gainesville East
- High School: Gainesville
Taxes and HOA Information
Virtual Tour
- Virtual Tour Link PP: https://www.propertypanorama.com/3012-Orwell-Drive-Gainesville-GA-30507/unbranded
Parking
- Open Parking: Yes
Interior and Exterior Features
Interior Features
- Cooling: Ceiling Fan(s), Central Air
- Heating: Forced Air, Natural Gas
- Appliances: Dishwasher, Disposal, Electric Oven, Electric Range, Electric Water Heater, Microwave, Refrigerator, Self Cleaning Oven
- Basement: None
- Fireplace Features: None
- Flooring: Carpet, Luxury Vinyl
- Interior Features: Double Vanity, Entrance Foyer, High Ceilings 9 ft Lower, High Ceilings 9 ft Main, Recessed Lighting, Smart Home, Walk-In Closet(s)
- Levels/Stories: Two
- Other Equipment: None
- Window Features: Insulated Windows
- Kitchen Features: Breakfast Bar, Eat-in Kitchen, Kitchen Island, Pantry, Pantry Walk-In, Solid Surface Counters, Stone Counters, View to Family Room
- Master Bathroom Features: Double Vanity, Shower Only
- Main Bedrooms: 1
- Bathrooms Total Integer: 3
- Main Full Baths: 1
- Bathrooms Total Decimal: 3
Exterior Features
- Accessibility Features: None
- Construction Materials: Other
- Fencing: None
- Patio And Porch Features: None
- Pool Features: None
- Road Surface Type: Paved
- Roof Type: Composition
- Security Features: Carbon Monoxide Detector(s), Smoke Detector(s)
- Spa Features: None
- Laundry Features: Electric Dryer Hookup, Upper Level
- Pool Private: No
- Road Frontage Type: None
- Other Structures: None
Property
Utilities
- Utilities: Electricity Available, Phone Available, Sewer Available
Property and Assessments
- Home Warranty: No
Green Features
Lot Information
- Common Walls: No Common Walls
- Lot Features: Back Yard, Level, Wooded
- Waterfront Footage: None
Rental
Rent Information
- Land Lease: No
- Occupant Types: Vacant
Public Records for 3012 Orwell Drive
Home Facts
- Beds5
- Baths3
- Total Finished SqFt2,670 SqFt
- StoriesTwo
- Lot Size0.2760 Acres
- StyleSingle Family Residence
- Year Built2024
- CountyHall - GA




