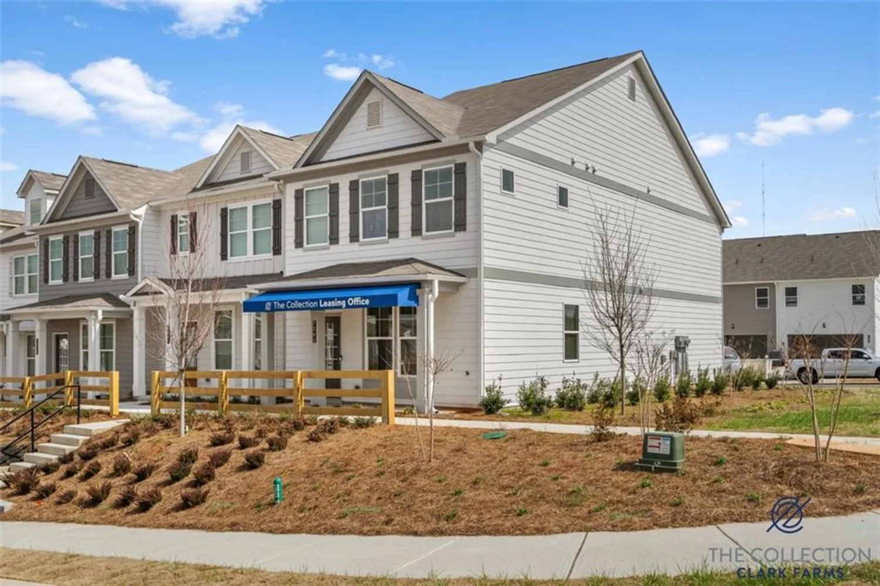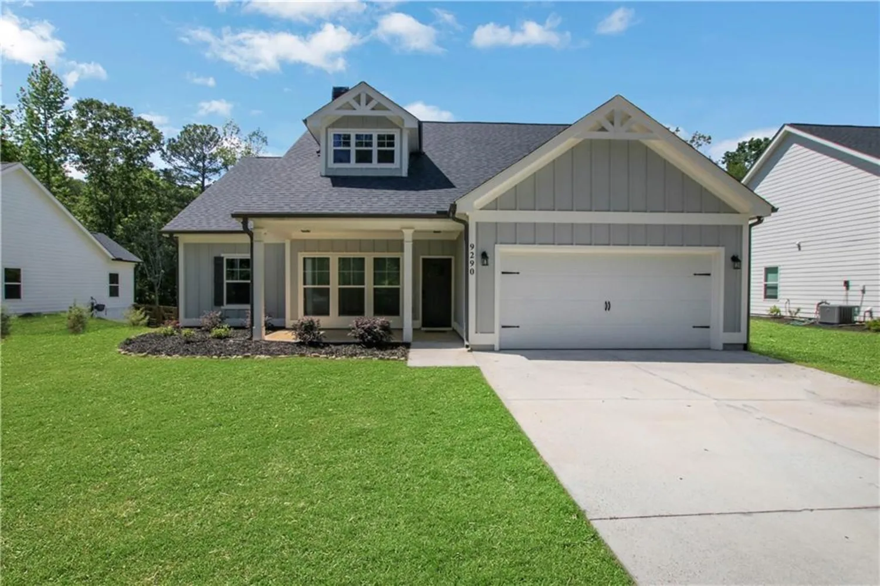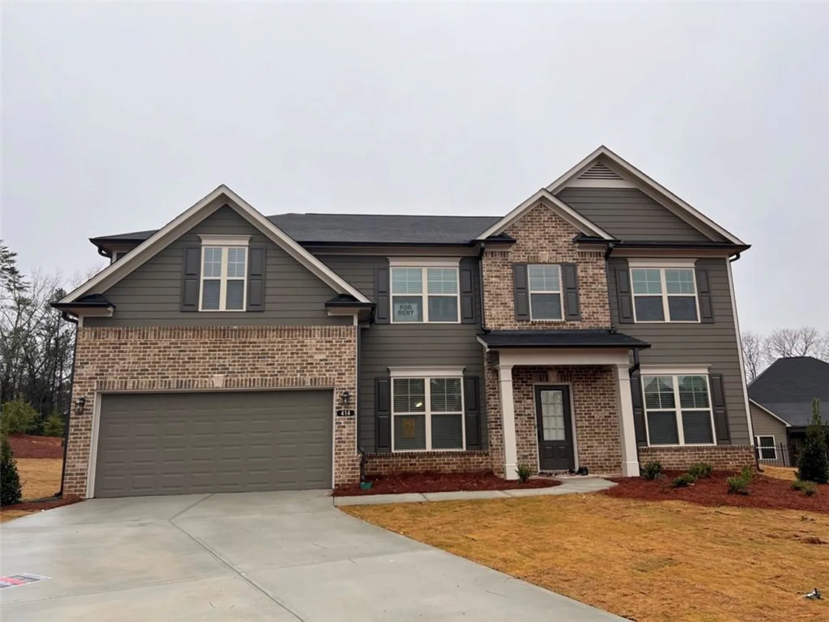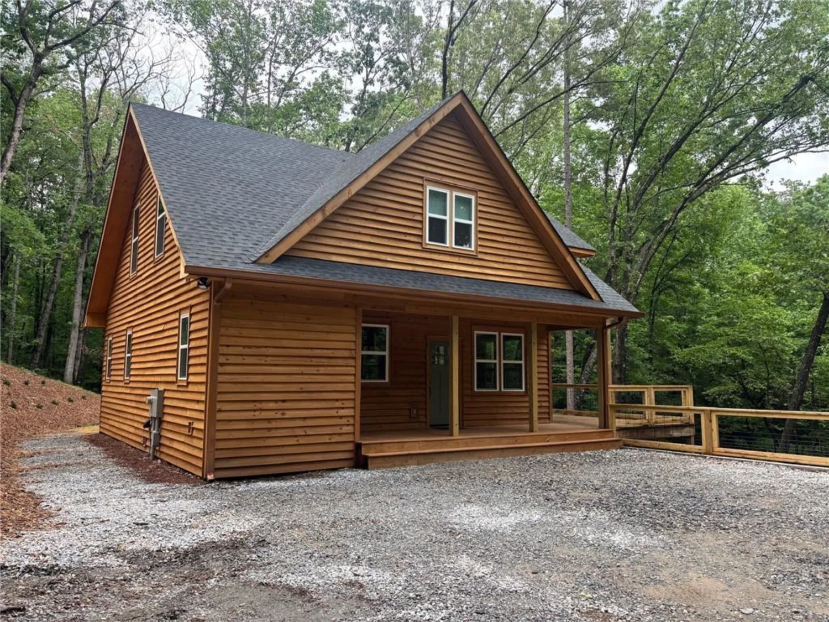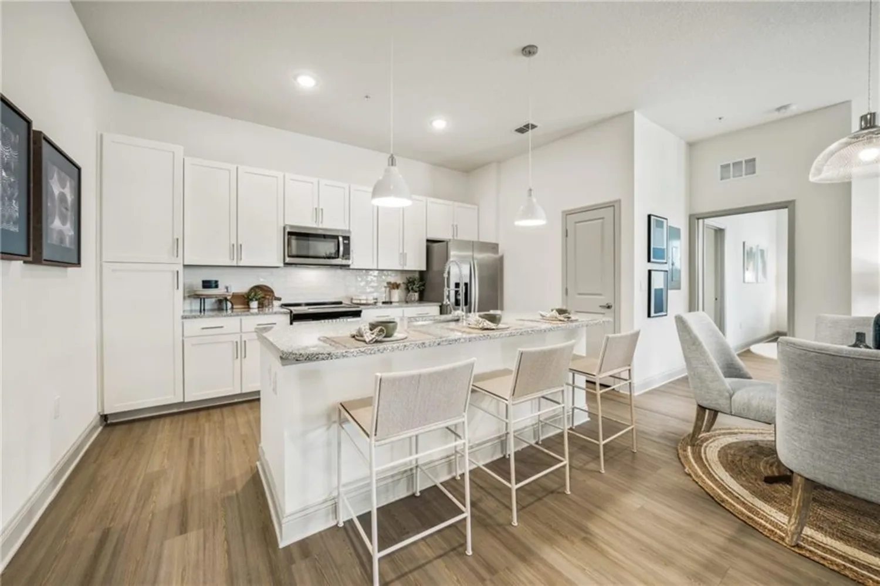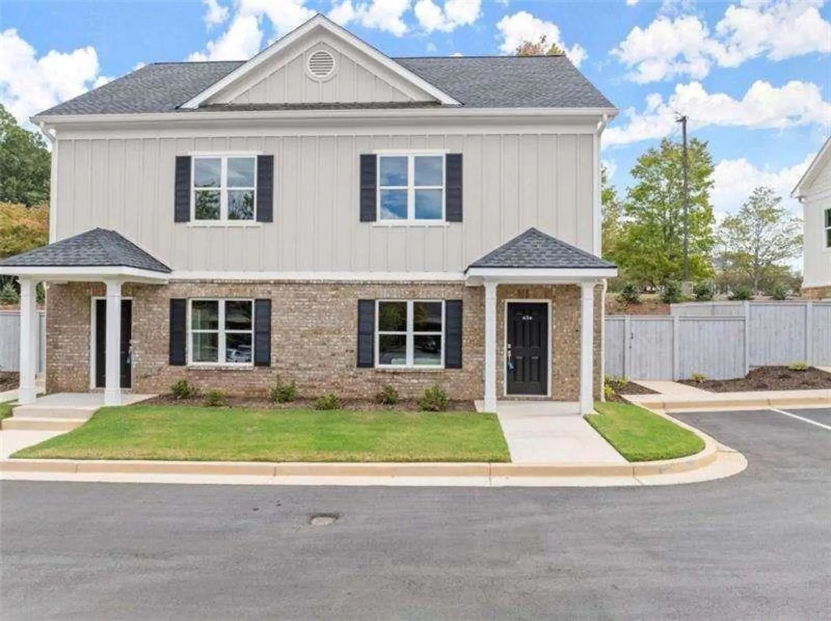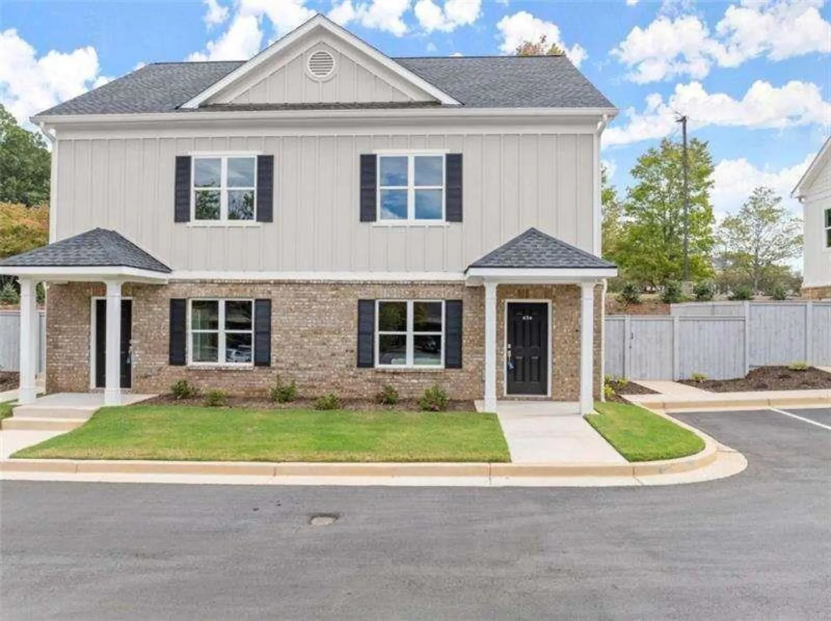4353 rockrose green wayGainesville, GA 30504
4353 rockrose green wayGainesville, GA 30504
Description
***** Welcome to 4353 Rockrose Green Way, a stunning 3-bedroom, 2-bathroom home featuring the highly sought-after Savannah floor plan. Designed with both comfort and functionality in mind, this turnkey residence offers an open-concept layout that creates a seamless flow between living, dining, and kitchen spaces—ideal for both relaxed family living and entertaining guests. ***** As you step inside, you’re greeted by an abundance of natural light that fills the home, creating a bright and inviting atmosphere throughout. The spacious living room leads effortlessly into a well-appointed kitchen, complete with modern cabinetry, ample counter space, and a large island—perfect for meal prep or casual gatherings. ***** The primary suite offers a peaceful retreat with generous space, a walk-in closet, and an en-suite bath featuring dual vanities and a walk-in shower. Additional bedrooms are perfectly sized for children, guests, or a home office. Situated in the highly desirable Mundy Mill subdivision, this home offers access to resort-style community amenities including a swimming pool, tennis courts, playground, outdoor fireplace, sidewalks, and streetlights—all designed to enhance your lifestyle and foster a strong sense of community. ***** The location is unbeatable, just minutes away from UNG’s Gainesville campus, I-985, and a variety of shopping and dining options. For families, Mundy Mill Academy is conveniently within walking distance, adding an extra layer of appeal for those with school-aged children. This home checks all the boxes for style, convenience, and community. Don’t miss the opportunity to make 4353 Rockrose Green Way—a place where comfort meets connection in one of Gainesville’s most sought-after neighbourhoods.
Property Details for 4353 Rockrose Green Way
- Subdivision ComplexMundy Mill
- Architectural StyleTraditional
- ExteriorOther
- Num Of Garage Spaces2
- Parking FeaturesGarage
- Property AttachedNo
- Waterfront FeaturesNone
LISTING UPDATED:
- StatusActive
- MLS #7571762
- Days on Site29
- MLS TypeResidential Lease
- Year Built2020
- Lot Size0.15 Acres
- CountryHall - GA
Location
Listing Courtesy of Virtual Properties Realty.com - Raj Atchutuni
LISTING UPDATED:
- StatusActive
- MLS #7571762
- Days on Site29
- MLS TypeResidential Lease
- Year Built2020
- Lot Size0.15 Acres
- CountryHall - GA
Building Information for 4353 Rockrose Green Way
- StoriesTwo
- Year Built2020
- Lot Size0.1500 Acres
Payment Calculator
Term
Interest
Home Price
Down Payment
The Payment Calculator is for illustrative purposes only. Read More
Property Information for 4353 Rockrose Green Way
Summary
Location and General Information
- Community Features: Homeowners Assoc, Near Schools, Near Shopping, Playground, Pool, Sidewalks, Street Lights, Tennis Court(s)
- Directions: Gps to 4353 Rockrose Green Way Gainesville, Georgia 30504
- View: Other
- Coordinates: 34.251346,-83.870641
School Information
- Elementary School: Mundy Mill Learning Academy
- Middle School: Gainesville West
- High School: Gainesville
Taxes and HOA Information
- Parcel Number: 08024 005348
Virtual Tour
Parking
- Open Parking: No
Interior and Exterior Features
Interior Features
- Cooling: Ceiling Fan(s), Central Air, Electric, Zoned
- Heating: Central, Electric, Heat Pump, Zoned
- Appliances: Dishwasher, Disposal, Gas Range, Microwave, Refrigerator
- Basement: None
- Fireplace Features: Factory Built, Family Room, Gas Log
- Flooring: Carpet, Hardwood, Tile
- Interior Features: High Ceilings 9 ft Lower, Walk-In Closet(s)
- Levels/Stories: Two
- Other Equipment: None
- Window Features: Double Pane Windows, Insulated Windows
- Kitchen Features: Cabinets Other, Eat-in Kitchen, Kitchen Island, Pantry Walk-In, Solid Surface Counters, View to Family Room
- Master Bathroom Features: Double Vanity, Shower Only, Other
- Total Half Baths: 1
- Bathrooms Total Integer: 3
- Bathrooms Total Decimal: 2
Exterior Features
- Accessibility Features: None
- Construction Materials: Cement Siding, Other
- Fencing: None
- Patio And Porch Features: Front Porch, Patio
- Pool Features: None
- Road Surface Type: Paved
- Roof Type: Composition
- Security Features: Smoke Detector(s)
- Spa Features: None
- Laundry Features: Laundry Room, Upper Level
- Pool Private: No
- Road Frontage Type: Other
- Other Structures: None
Property
Utilities
- Utilities: Cable Available, Electricity Available, Natural Gas Available, Phone Available, Sewer Available, Underground Utilities, Water Available
Property and Assessments
- Home Warranty: No
Green Features
Lot Information
- Common Walls: No Common Walls
- Lot Features: Back Yard, Level
- Waterfront Footage: None
Rental
Rent Information
- Land Lease: No
- Occupant Types: Owner
Public Records for 4353 Rockrose Green Way
Home Facts
- Beds4
- Baths2
- Total Finished SqFt2,056 SqFt
- StoriesTwo
- Lot Size0.1500 Acres
- StyleSingle Family Residence
- Year Built2020
- APN08024 005348
- CountyHall - GA
- Fireplaces1




