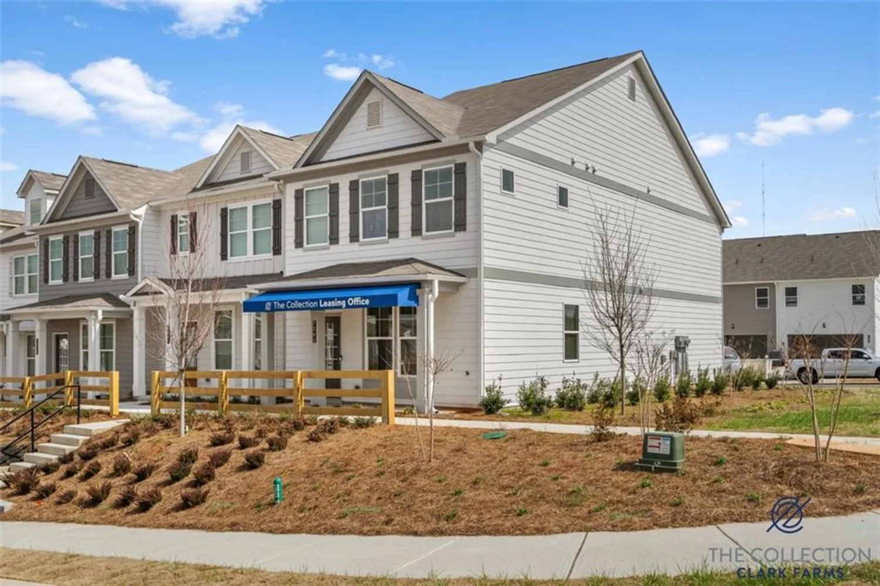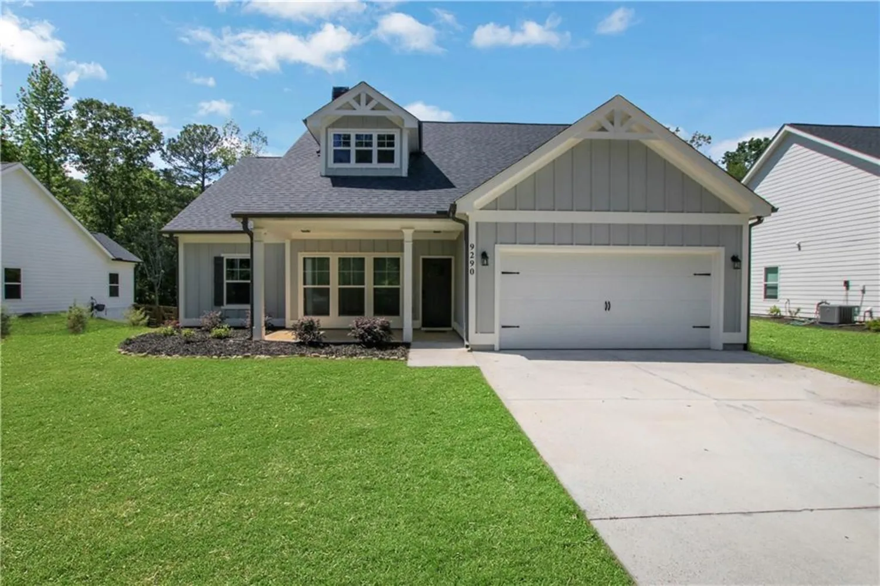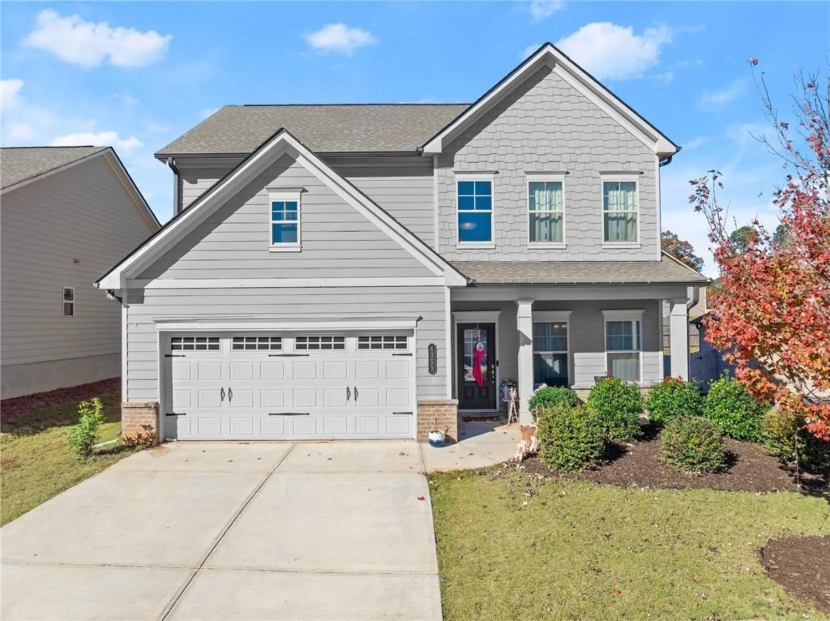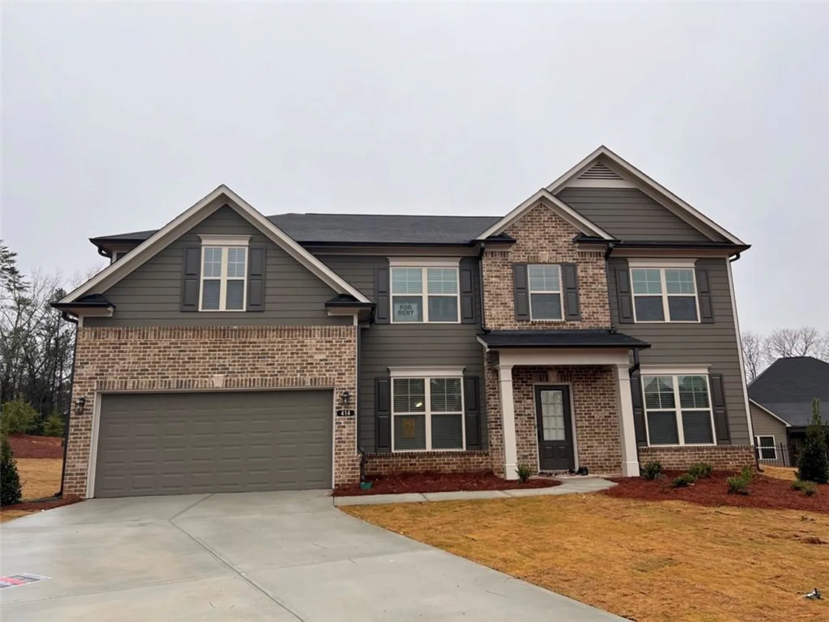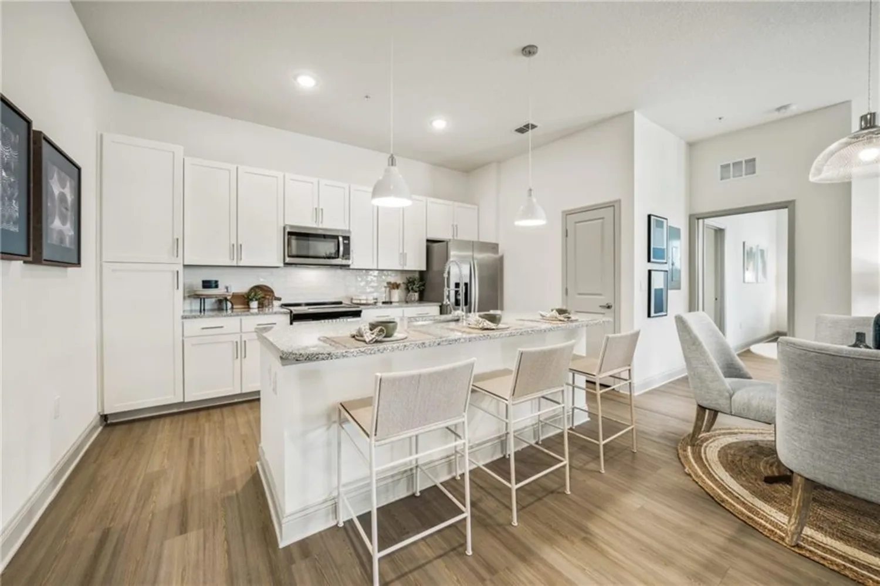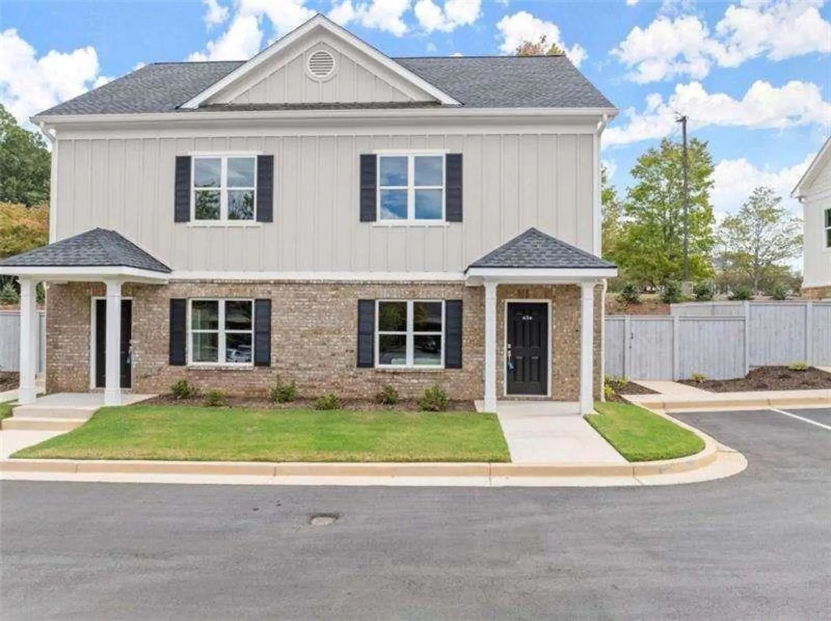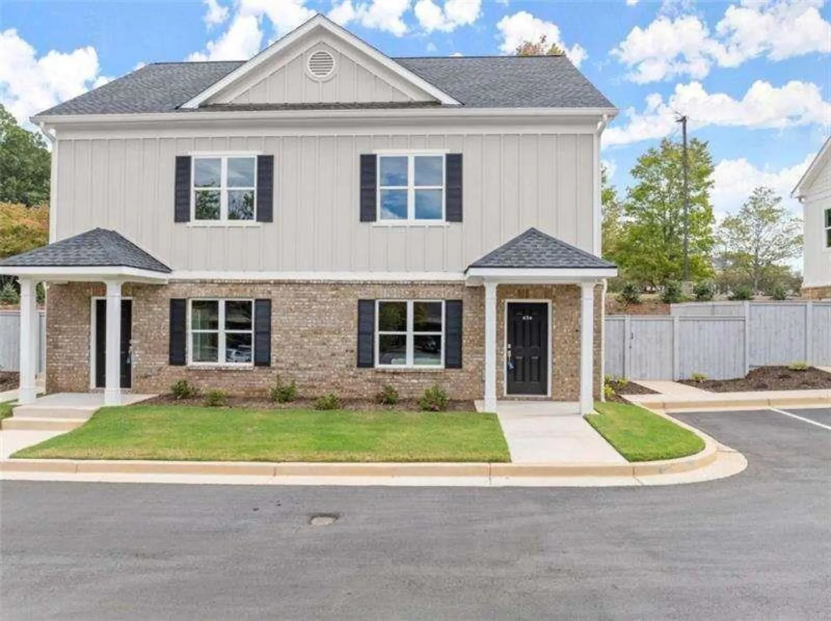4553 buckhorn circleGainesville, GA 30506
4553 buckhorn circleGainesville, GA 30506
Description
Charming 3 bedroom, 2 bathroom cabin-style home located in the highly desirable North Hall School district. Features include hardwood floors, a main-level bedroom, and two additional bedrooms upstairs. The home offers a full unfinished basement—perfect for storage. Nestled on a private, wooded lot, this property provides peaceful surroundings while still being convenient to schools, parks, and local amenities. Don't miss this cozy retreat in North Hall! Rent includes landscaping, internet, water (well), Sewer, (septic tank), landscaping, Quarterly HVAC filter changes).
Property Details for 4553 Buckhorn Circle
- Subdivision Complexnone
- Architectural StyleCabin
- ExteriorBalcony
- Num Of Parking Spaces4
- Parking FeaturesDriveway
- Property AttachedNo
- Waterfront FeaturesNone
LISTING UPDATED:
- StatusActive
- MLS #7582577
- Days on Site0
- MLS TypeResidential Lease
- Year Built2024
- CountryHall - GA
Location
Listing Courtesy of The Norton Agency - Amy Sutherland
LISTING UPDATED:
- StatusActive
- MLS #7582577
- Days on Site0
- MLS TypeResidential Lease
- Year Built2024
- CountryHall - GA
Building Information for 4553 Buckhorn Circle
- StoriesTwo
- Year Built2024
- Lot Size0.0000 Acres
Payment Calculator
Term
Interest
Home Price
Down Payment
The Payment Calculator is for illustrative purposes only. Read More
Property Information for 4553 Buckhorn Circle
Summary
Location and General Information
- Community Features: None
- Directions: Mt. Vernon to left on Buckhorn Road. Left on Buckhorn Circle. Home is on the left.
- View: Creek/Stream, Trees/Woods
- Coordinates: 34.4095,-83.858533
School Information
- Elementary School: Mount Vernon
- Middle School: North Hall
- High School: North Hall
Taxes and HOA Information
Virtual Tour
- Virtual Tour Link PP: https://www.propertypanorama.com/4553-Buckhorn-Circle-Gainesville-GA-30506/unbranded
Parking
- Open Parking: Yes
Interior and Exterior Features
Interior Features
- Cooling: Ceiling Fan(s), Central Air
- Heating: Central
- Appliances: Dishwasher, Electric Range, Electric Water Heater, Refrigerator
- Basement: Daylight, Exterior Entry, Full, Interior Entry, Unfinished
- Fireplace Features: None
- Flooring: Hardwood
- Interior Features: Cathedral Ceiling(s), Crown Molding, Double Vanity
- Levels/Stories: Two
- Other Equipment: None
- Window Features: Double Pane Windows
- Kitchen Features: Cabinets Stain, Eat-in Kitchen, Kitchen Island, Solid Surface Counters, View to Family Room
- Master Bathroom Features: Double Vanity, Tub/Shower Combo
- Main Bedrooms: 1
- Bathrooms Total Integer: 2
- Main Full Baths: 1
- Bathrooms Total Decimal: 2
Exterior Features
- Accessibility Features: None
- Construction Materials: Wood Siding
- Fencing: None
- Patio And Porch Features: Deck, Front Porch
- Pool Features: None
- Road Surface Type: Asphalt
- Roof Type: Composition
- Security Features: Security System Owned
- Spa Features: None
- Laundry Features: Laundry Room, Main Level
- Pool Private: No
- Road Frontage Type: County Road
- Other Structures: None
Property
Utilities
- Utilities: None
Property and Assessments
- Home Warranty: No
Green Features
Lot Information
- Common Walls: No Common Walls
- Lot Features: Private
- Waterfront Footage: None
Rental
Rent Information
- Land Lease: No
- Occupant Types: Vacant
Public Records for 4553 Buckhorn Circle
Home Facts
- Beds3
- Baths2
- StoriesTwo
- Lot Size0.0000 Acres
- StyleSingle Family Residence
- Year Built2024
- CountyHall - GA




