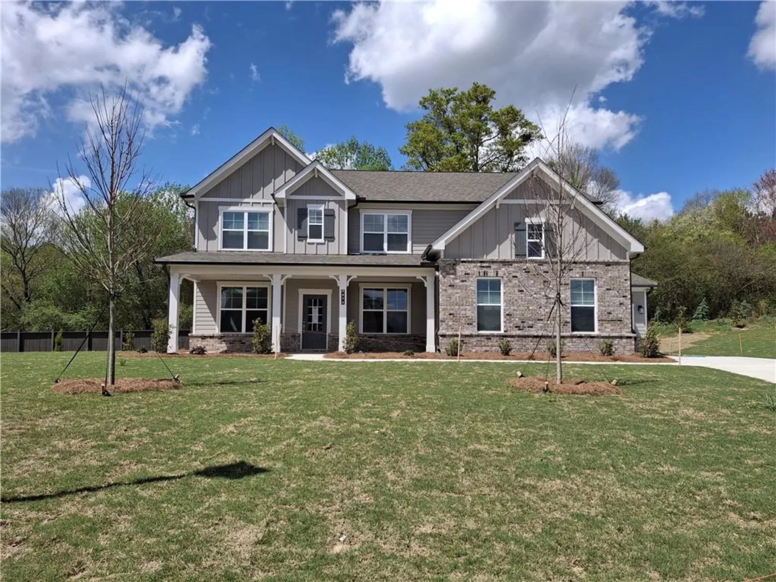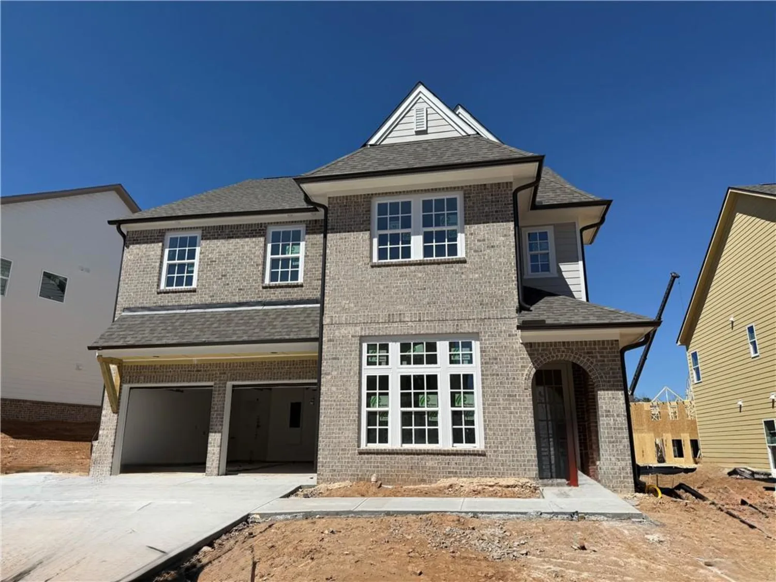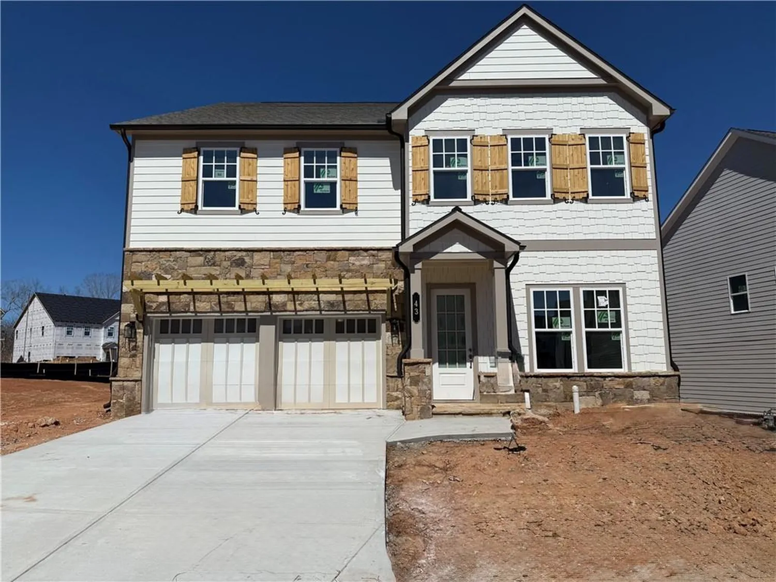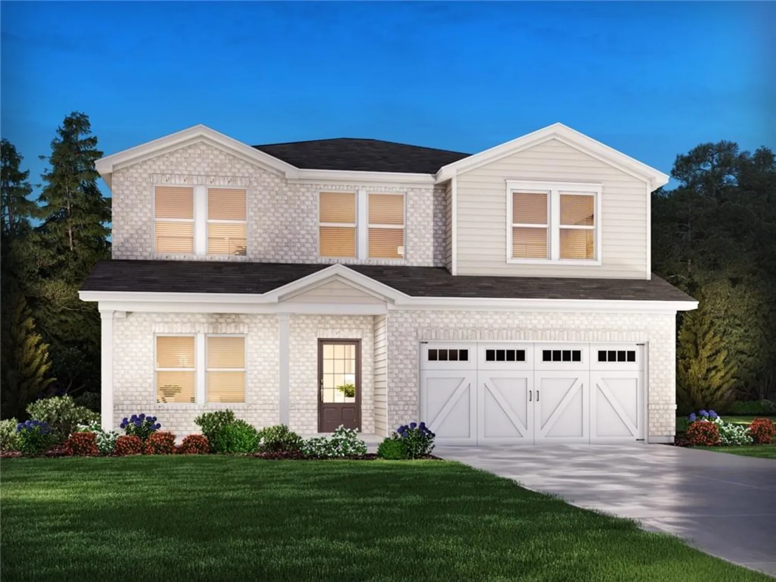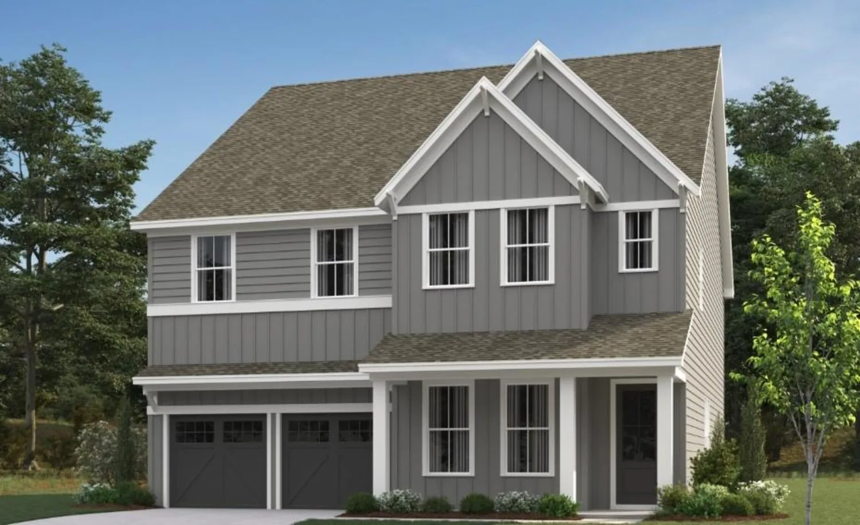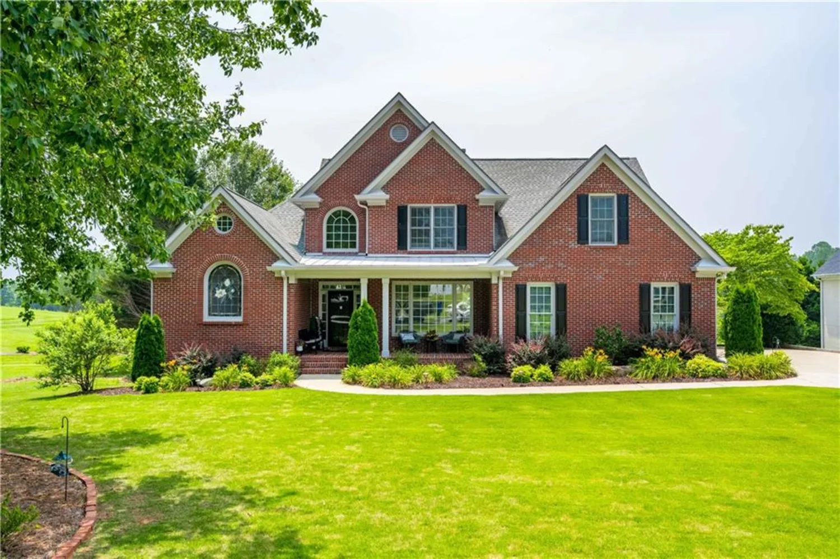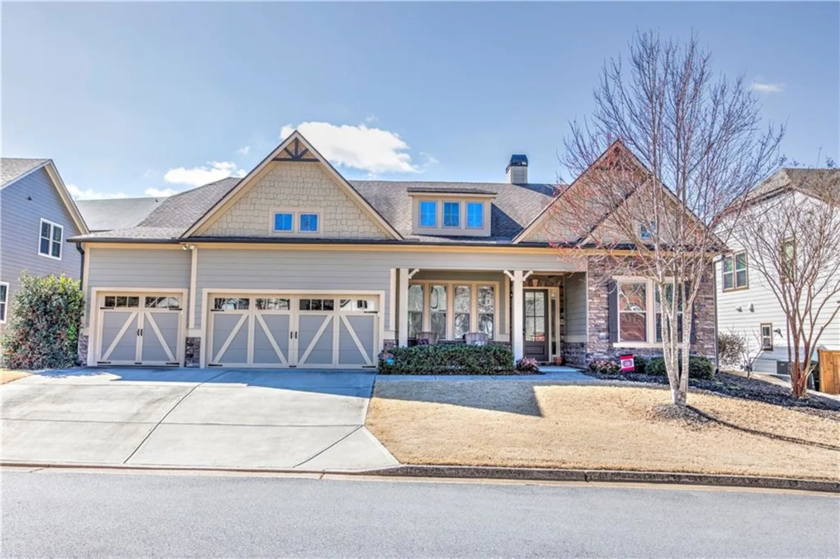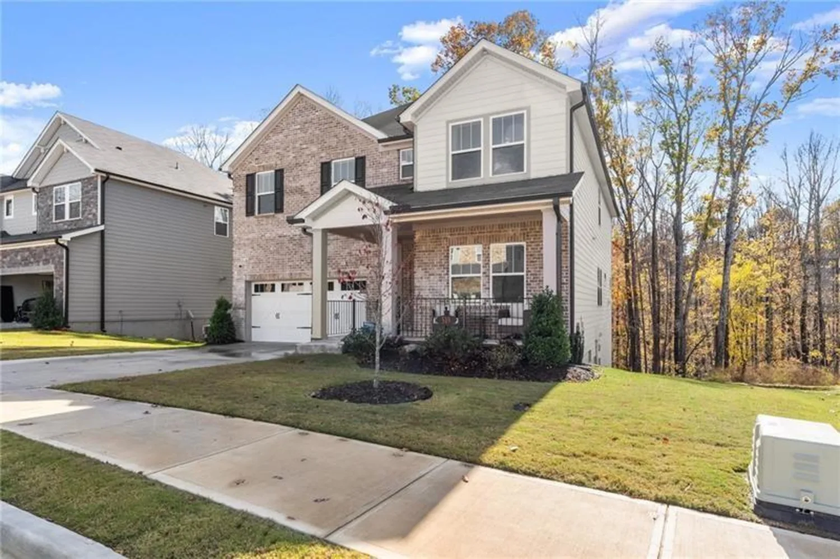6730 jumping trout drive lot 23Dawsonville, GA 30534
6730 jumping trout drive lot 23Dawsonville, GA 30534
Description
Introducing the exquisite Hemlock H floorplan at Conner Farm, where luxury meets functionality in a harmonious embrace. Boasting a generous 3829 sq ft, this home offers an opulent living experience with 6 bedrooms and 5.5 baths. Step into luxury as you enter the main floor, where a lavish Primary Suite awaits, complete with an indulgent primary bath for the ultimate relaxation. A thoughtfully designed guest suite on the main floor ensures comfort and convenience for visiting family and friends. Prepare to be enchanted by the grandeur of the 2-story family room, bathed in natural light streaming through numerous windows, creating a warm and inviting ambiance. The gourmet-style kitchen is a culinary haven, featuring built-in double ovens, a gas cooktop, and a jaw-droppingly HUGE island, perfect for culinary adventures and entertaining alike. Adorned with 42" painted White cabinets and quartz countertops, both the kitchen and primary bath exude elegance and sophistication. Journey upstairs to discover an additional 4 bedrooms, 3 baths (including a coveted jack-n-jill), and abundant storage space to accommodate all your needs. Unwind and entertain in style on the covered rear patio, where you can savor the serene views of the meticulously landscaped backyard. Elevate your lifestyle with the Hemlock floorplan at Conner Farm - where every detail is curated to exceed your expectations and create a haven you'll be proud to call home. This home is currently under construction. Photos/video are for illustrative purposes only.
Property Details for 6730 Jumping Trout Drive lot 23
- Subdivision ComplexConner Farm
- Architectural StyleTraditional
- ExteriorNone
- Num Of Garage Spaces3
- Num Of Parking Spaces3
- Parking FeaturesDriveway, Garage, Garage Door Opener, Kitchen Level, Level Driveway
- Property AttachedNo
- Waterfront FeaturesNone
LISTING UPDATED:
- StatusActive
- MLS #7524672
- Days on Site65
- HOA Fees$750 / year
- MLS TypeResidential
- Year Built2025
- Lot Size0.51 Acres
- CountryForsyth - GA
Location
Listing Courtesy of CCG Realty Group, LLC. - Karen Hollins
LISTING UPDATED:
- StatusActive
- MLS #7524672
- Days on Site65
- HOA Fees$750 / year
- MLS TypeResidential
- Year Built2025
- Lot Size0.51 Acres
- CountryForsyth - GA
Building Information for 6730 Jumping Trout Drive lot 23
- StoriesTwo
- Year Built2025
- Lot Size0.5060 Acres
Payment Calculator
Term
Interest
Home Price
Down Payment
The Payment Calculator is for illustrative purposes only. Read More
Property Information for 6730 Jumping Trout Drive lot 23
Summary
Location and General Information
- Community Features: Lake, Near Schools, Near Shopping, Near Trails/Greenway, Playground, Sidewalks
- Directions: Use GPS to Model Home - 6270 Jewell Bennett Road, Dawsonville, GA 30534.
- View: Other
- Coordinates: 34.317811,-84.098324
School Information
- Elementary School: Silver City
- Middle School: North Forsyth
- High School: North Forsyth
Taxes and HOA Information
- Tax Year: 2024
- Association Fee Includes: Reserve Fund
- Tax Legal Description: Land Lots 4,5,6,7 113,114 & 115 14th District, 1st Section - LOT 22
- Tax Lot: 23
Virtual Tour
Parking
- Open Parking: Yes
Interior and Exterior Features
Interior Features
- Cooling: Central Air, Zoned
- Heating: Central, Zoned
- Appliances: Dishwasher, Double Oven, Gas Cooktop, Microwave
- Basement: None
- Fireplace Features: Electric, Family Room, Great Room
- Flooring: Ceramic Tile, Luxury Vinyl
- Interior Features: Double Vanity, Entrance Foyer, Recessed Lighting, Vaulted Ceiling(s), Walk-In Closet(s)
- Levels/Stories: Two
- Other Equipment: None
- Window Features: Double Pane Windows, Insulated Windows
- Kitchen Features: Breakfast Bar, Breakfast Room, Cabinets White, Kitchen Island, Pantry, Pantry Walk-In, Solid Surface Counters, View to Family Room
- Master Bathroom Features: Double Vanity, Separate Tub/Shower, Soaking Tub
- Foundation: Slab
- Main Bedrooms: 2
- Total Half Baths: 1
- Bathrooms Total Integer: 6
- Main Full Baths: 2
- Bathrooms Total Decimal: 5
Exterior Features
- Accessibility Features: None
- Construction Materials: Cement Siding, HardiPlank Type
- Fencing: None
- Horse Amenities: None
- Patio And Porch Features: Covered, Patio
- Pool Features: None
- Road Surface Type: Asphalt
- Roof Type: Composition
- Security Features: Carbon Monoxide Detector(s), Fire Alarm
- Spa Features: None
- Laundry Features: In Hall, Laundry Room, Main Level, Upper Level
- Pool Private: No
- Road Frontage Type: County Road
- Other Structures: None
Property
Utilities
- Sewer: Public Sewer
- Utilities: Cable Available, Electricity Available, Natural Gas Available, Phone Available, Sewer Available, Underground Utilities, Water Available
- Water Source: Public
- Electric: 110 Volts
Property and Assessments
- Home Warranty: Yes
- Property Condition: New Construction
Green Features
- Green Energy Efficient: None
- Green Energy Generation: None
Lot Information
- Above Grade Finished Area: 3829
- Common Walls: No Common Walls
- Lot Features: Back Yard
- Waterfront Footage: None
Rental
Rent Information
- Land Lease: No
- Occupant Types: Vacant
Public Records for 6730 Jumping Trout Drive lot 23
Tax Record
- 2024$0.00 ($0.00 / month)
Home Facts
- Beds6
- Baths5
- Total Finished SqFt3,829 SqFt
- Above Grade Finished3,829 SqFt
- StoriesTwo
- Lot Size0.5060 Acres
- StyleSingle Family Residence
- Year Built2025
- CountyForsyth - GA
- Fireplaces1




