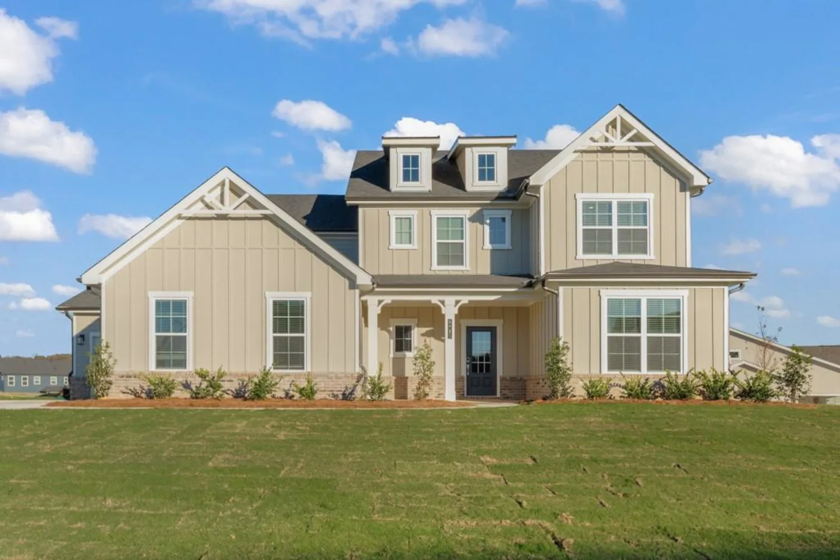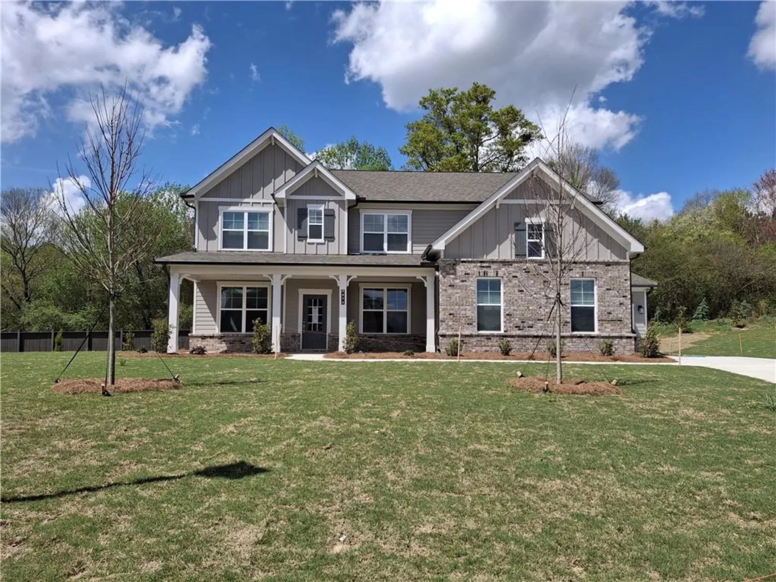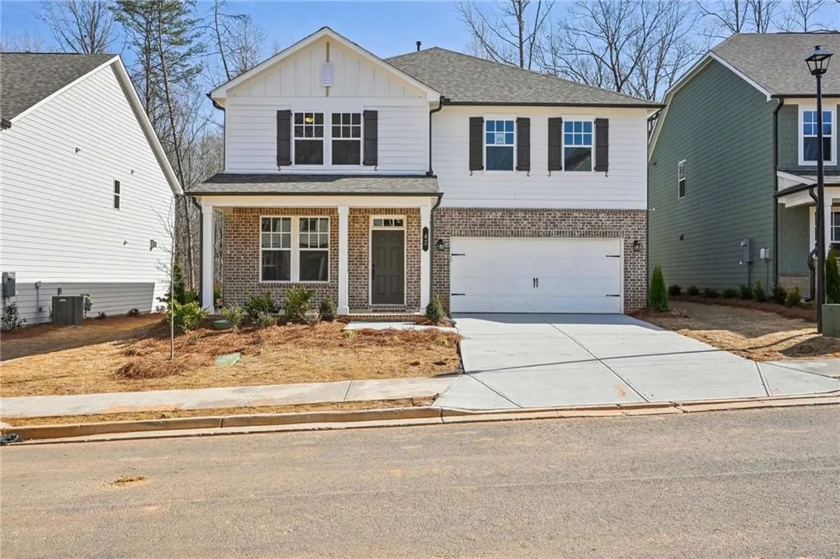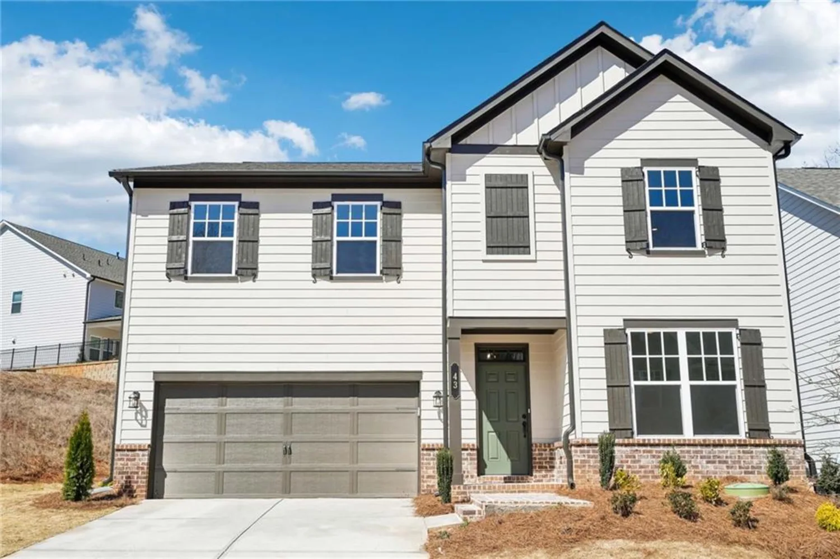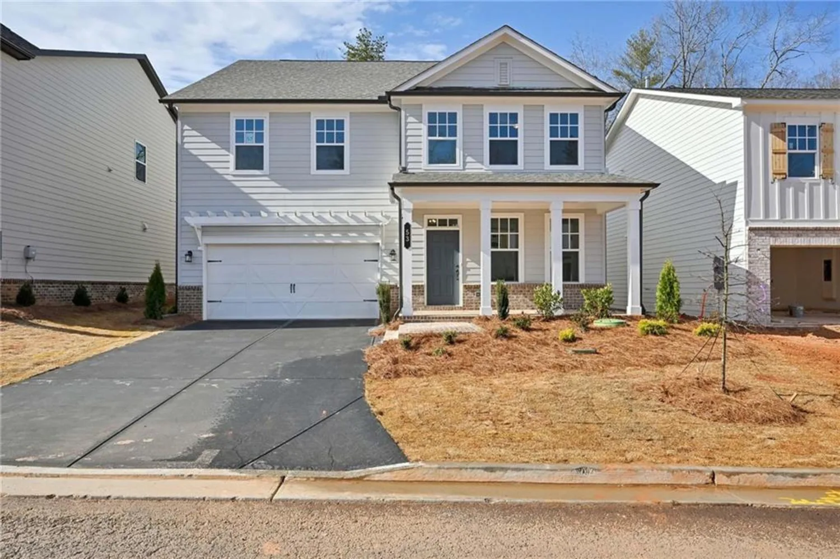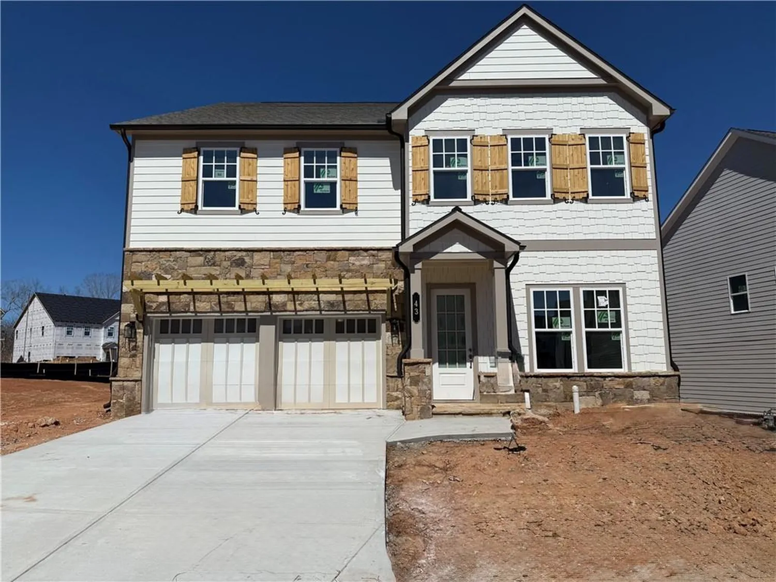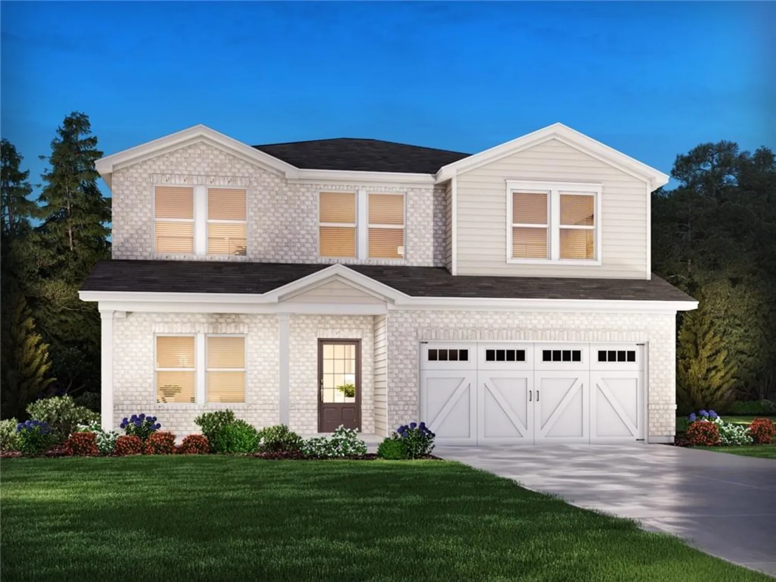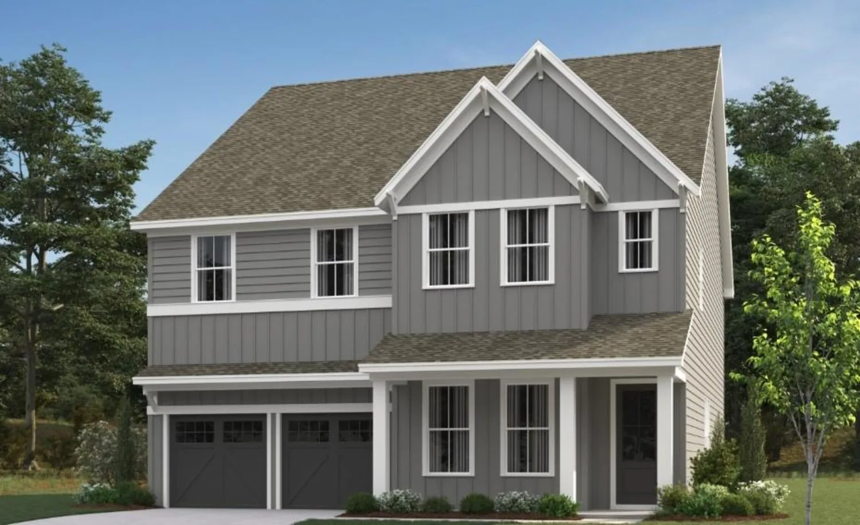61 finley creek driveDawsonville, GA 30534
61 finley creek driveDawsonville, GA 30534
Description
Welcome to your dream home in the established Chestatee community, where natural beauty meets lakeside golf course living. The Leyland plan at East Harbor II offers 5 bedrooms and 4 bathrooms, combining space, style, and functionality. A main-level guest retreat with a full bath welcomes visitors, while the gourmet kitchen, complete with a butler’s pantry, flows seamlessly into the living and dining areas for effortless entertaining. Upstairs, the luxurious primary suite features a spa-like bath and a walk-in closet with direct laundry access. Each additional bedroom offers a walk-in closet with natural light, ensuring ample storage. With a 2-car garage, adjacent mudroom, and elegant design throughout, this home is perfect for comfortable living and unforgettable gatherings. Located in Dawsonville, GA, East Harbor 2 at Chestatee offers a slice of luxury within a master-planned community. Highlighted by an award-winning 18-hole golf course designed by Denis Griffiths, Jr., residents enjoy first-class amenities including a clubhouse with dining, a private marina, and a Jr. Olympic pool. The active lifestyle is further supported by tennis and pickleball courts, bocce ball facilities, and a comprehensive trail system for outdoor enthusiasts. The lakeside pavilion and community square foster a strong sense of community through regular social gatherings and events. Additionally, the proximity to North GA Premium Outlets and the University of North Georgia offers convenience and leisure opportunities. East Harbor 2 seamlessly blends luxury living with the charm and tranquility of Dawsonville, making it an ideal community for those seeking quality, convenience, and a vibrant lifestyle. This home has a projected delivery date of May/June 2025. For further details and information on current promotions, please contact an onsite Community Sales Manager. Please note that renderings are for illustrative purposes, and photos may represent sample products of homes under construction. Actual exterior and interior selections may vary by homesite.
Property Details for 61 Finley Creek Drive
- Subdivision ComplexChestatee
- Architectural StyleCraftsman, Traditional
- ExteriorRain Gutters
- Num Of Garage Spaces2
- Parking FeaturesAttached, Garage, Garage Door Opener, Garage Faces Front
- Property AttachedNo
- Waterfront FeaturesNone
LISTING UPDATED:
- StatusActive
- MLS #7529192
- Days on Site56
- HOA Fees$1,975 / year
- MLS TypeResidential
- Year Built2025
- Lot Size0.18 Acres
- CountryDawson - GA
Location
Listing Courtesy of Ashton Woods Realty, LLC - Julie Budden
LISTING UPDATED:
- StatusActive
- MLS #7529192
- Days on Site56
- HOA Fees$1,975 / year
- MLS TypeResidential
- Year Built2025
- Lot Size0.18 Acres
- CountryDawson - GA
Building Information for 61 Finley Creek Drive
- StoriesTwo
- Year Built2025
- Lot Size0.1770 Acres
Payment Calculator
Term
Interest
Home Price
Down Payment
The Payment Calculator is for illustrative purposes only. Read More
Property Information for 61 Finley Creek Drive
Summary
Location and General Information
- Community Features: Clubhouse, Golf, Homeowners Assoc, Marina, Near Trails/Greenway, Pool, Restaurant, Tennis Court(s)
- Directions: GPS use 92 East Harbor Drive, Dawsonville GA, 30245. GA 400 North, past HWY 53 and Outlet Mall. Turn right into Chestatee on Nightfire Drive. Turn left on Dogwood Way. Turn left on River Overlook Road. Turn right on River Sound Lane. Turn left on East Harbor Drive. Model Home will be on your right at 92 East Harbor Drive.
- View: Neighborhood
- Coordinates: 34.408387,-83.980219
School Information
- Elementary School: Kilough
- Middle School: Dawson County
- High School: Dawson County
Taxes and HOA Information
- Tax Year: 2024
- Association Fee Includes: Maintenance Grounds, Reserve Fund, Swim, Tennis
- Tax Legal Description: 61 Finley Creek Drive, Dawsonville, GA 30534
- Tax Lot: 53
Virtual Tour
- Virtual Tour Link PP: https://www.propertypanorama.com/61-Finley-Creek-Drive-Dawsonville-GA-30534/unbranded
Parking
- Open Parking: No
Interior and Exterior Features
Interior Features
- Cooling: Central Air, Electric, Zoned
- Heating: Central, Forced Air, Natural Gas, Zoned
- Appliances: Dishwasher, Disposal, Electric Oven, Gas Cooktop, Gas Water Heater, Microwave, Range Hood, Self Cleaning Oven
- Basement: None
- Fireplace Features: Factory Built, Family Room, Gas Log
- Flooring: Carpet, Ceramic Tile, Hardwood
- Interior Features: Double Vanity, Entrance Foyer, High Ceilings 9 ft Upper, High Ceilings 10 ft Main, Low Flow Plumbing Fixtures, Tray Ceiling(s), Walk-In Closet(s)
- Levels/Stories: Two
- Other Equipment: Irrigation Equipment
- Window Features: Double Pane Windows, Insulated Windows
- Kitchen Features: Breakfast Room, Cabinets Stain, Eat-in Kitchen, Kitchen Island, Pantry Walk-In, Solid Surface Counters, View to Family Room
- Master Bathroom Features: Double Vanity, Separate Tub/Shower
- Foundation: Slab
- Main Bedrooms: 1
- Bathrooms Total Integer: 4
- Main Full Baths: 1
- Bathrooms Total Decimal: 4
Exterior Features
- Accessibility Features: None
- Construction Materials: Brick Front, Cement Siding, HardiPlank Type
- Fencing: None
- Horse Amenities: None
- Patio And Porch Features: Covered, Patio, Rear Porch
- Pool Features: None
- Road Surface Type: Asphalt, Paved
- Roof Type: Composition, Shingle
- Security Features: Carbon Monoxide Detector(s), Smoke Detector(s)
- Spa Features: None
- Laundry Features: Laundry Room, Upper Level
- Pool Private: No
- Road Frontage Type: City Street
- Other Structures: None
Property
Utilities
- Sewer: Other
- Utilities: Electricity Available, Natural Gas Available, Sewer Available, Underground Utilities, Water Available
- Water Source: Public
- Electric: 110 Volts, 220 Volts in Laundry
Property and Assessments
- Home Warranty: Yes
- Property Condition: Under Construction
Green Features
- Green Energy Efficient: Thermostat
- Green Energy Generation: None
Lot Information
- Above Grade Finished Area: 3451
- Common Walls: No Common Walls
- Lot Features: Back Yard, Front Yard, Landscaped, Sprinklers In Front
- Waterfront Footage: None
Rental
Rent Information
- Land Lease: No
- Occupant Types: Vacant
Public Records for 61 Finley Creek Drive
Tax Record
- 2024$0.00 ($0.00 / month)
Home Facts
- Beds5
- Baths4
- Total Finished SqFt3,451 SqFt
- Above Grade Finished3,451 SqFt
- StoriesTwo
- Lot Size0.1770 Acres
- StyleSingle Family Residence
- Year Built2025
- CountyDawson - GA
- Fireplaces1




