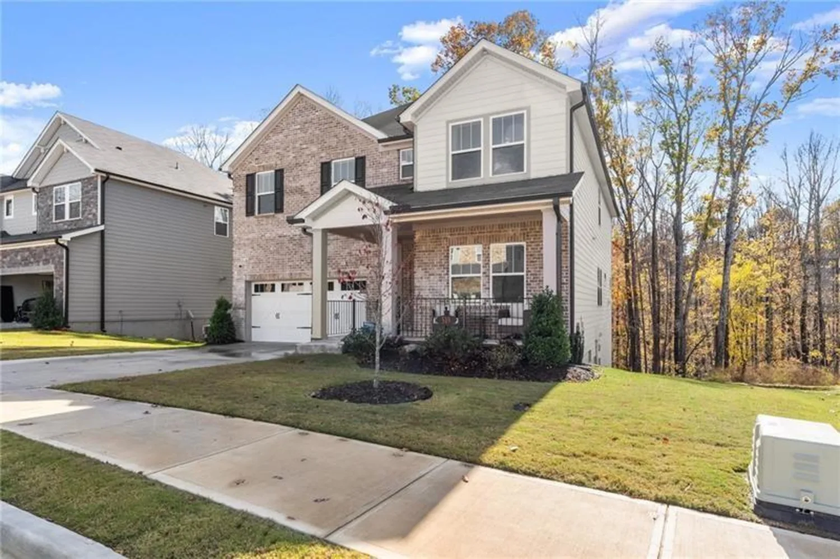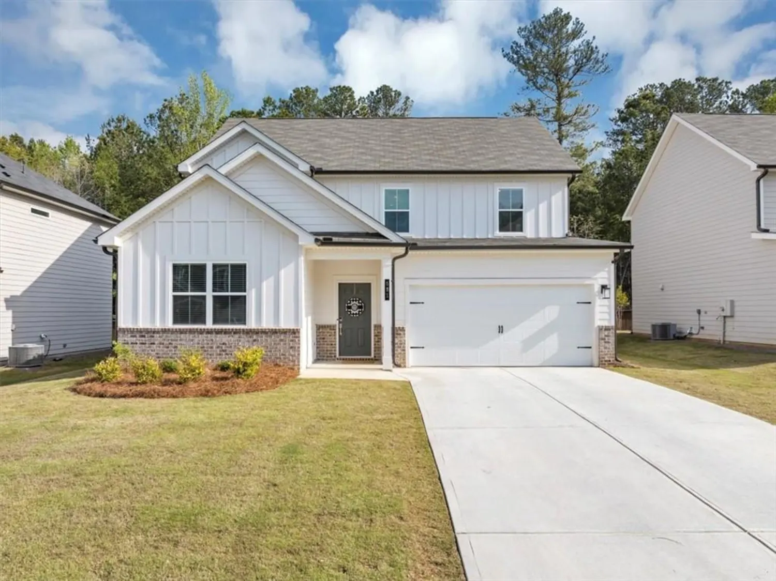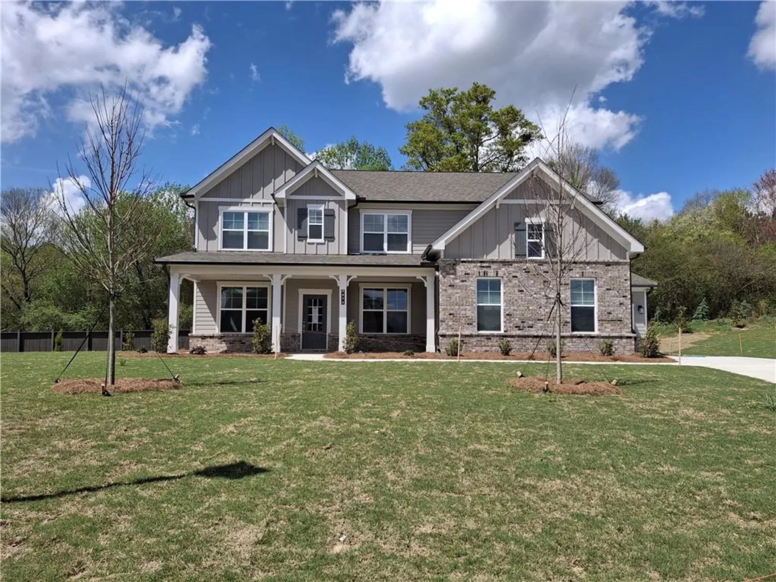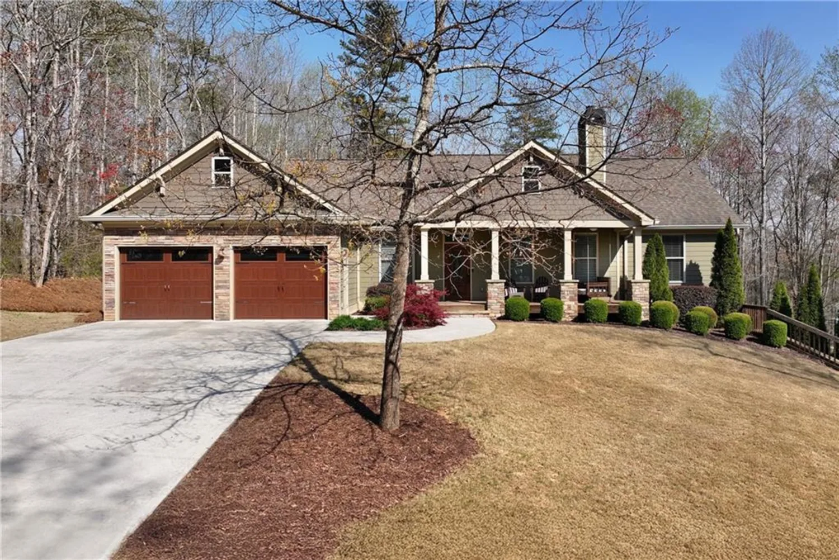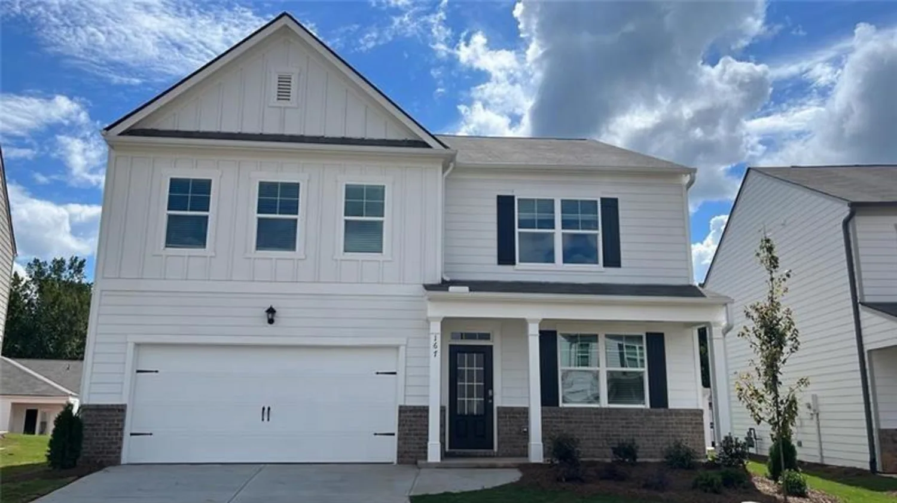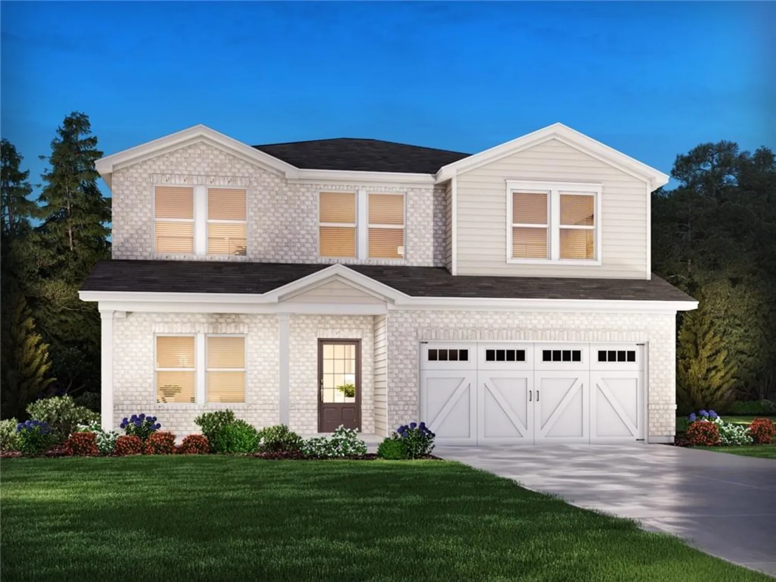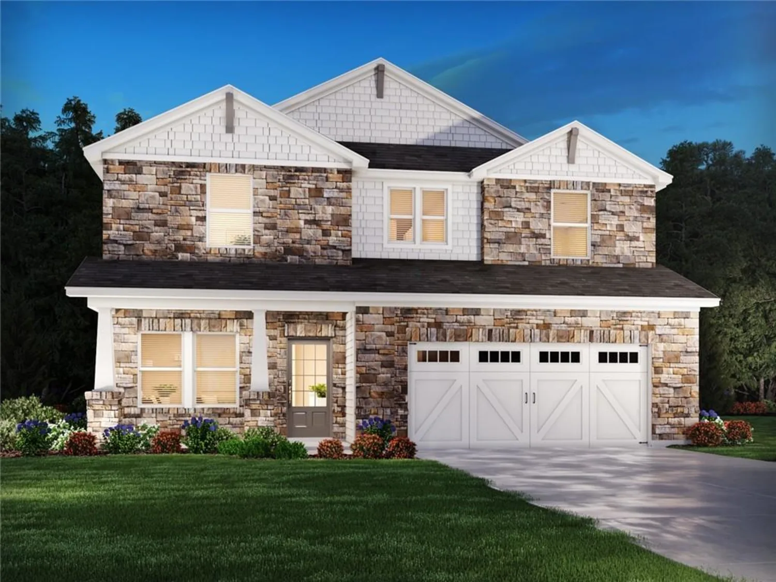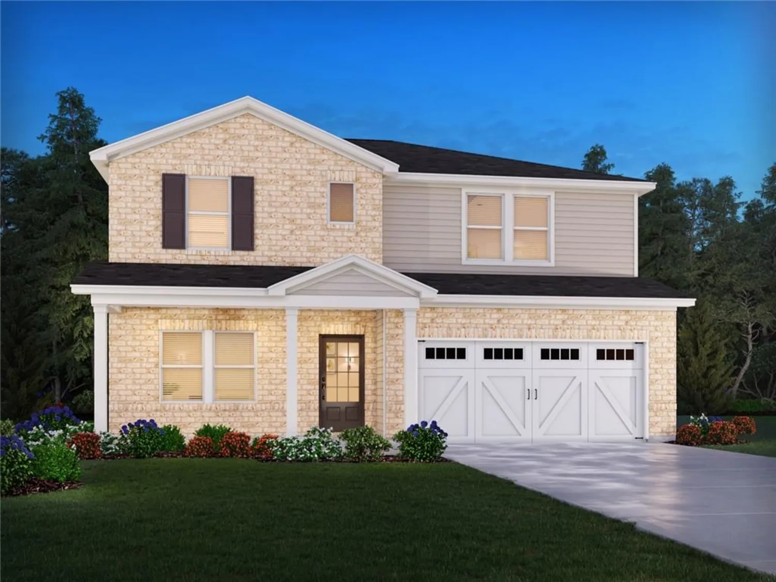80 highpointe driveDawsonville, GA 30534
80 highpointe driveDawsonville, GA 30534
Description
PRICE IMPROVEMENT **Motivated Seller**Potential Dock Slip Available for an additional $110K! Stunning sought after Bailey ranch floor plan in a gated community on Lake Lanier with a 3 car garage on a quiet cul-de-sac with a large landscaped island area. The home features 10 ft ceilings throughout with vaulted ceilings in the master bedroom, sunroom/breakfast room and front bedroom and dining room give the home a spacious feel. Spacious master bath with separate tub & shower & dual-sinks + separate built in his & hers closets makes getting ready on busy mornings less hectic. Hardwood in main living areas, built in bookcases in family room, carpet in bedrooms, tile flooring in bathrooms. The home boost of an extra large screened in back porch with a stacked stone wood burning fireplace, perfect for staying warm on a cool night! All new granite counter tops in kitchen, dry bar & laundry room and beautiful extra large farmhouse sink replaced in 2024. Head out on Lake Lanier for fishing & boating, walk over to the clubhouse & swimming pool or hit the pickle ball & tennis courts for an afternoon match. This home is an exceptional opportunity for those seeking a comfortable and elegant lake lifestyle. ***ADDIONALLY the Seller is offering a carpet allowance**
Property Details for 80 Highpointe Drive
- Subdivision ComplexDawson Pointe
- Architectural StyleCraftsman, Ranch
- ExteriorRain Gutters, Other
- Num Of Garage Spaces3
- Parking FeaturesAttached, Driveway, Garage, Garage Door Opener, Garage Faces Front, Kitchen Level, Level Driveway
- Property AttachedNo
- Waterfront FeaturesNone
LISTING UPDATED:
- StatusActive
- MLS #7537305
- Days on Site43
- Taxes$3,733 / year
- HOA Fees$1,900 / year
- MLS TypeResidential
- Year Built2016
- Lot Size0.21 Acres
- CountryDawson - GA
Location
Listing Courtesy of Chapman Hall Professionals - Kelley Reilly
LISTING UPDATED:
- StatusActive
- MLS #7537305
- Days on Site43
- Taxes$3,733 / year
- HOA Fees$1,900 / year
- MLS TypeResidential
- Year Built2016
- Lot Size0.21 Acres
- CountryDawson - GA
Building Information for 80 Highpointe Drive
- StoriesOne and One Half
- Year Built2016
- Lot Size0.2100 Acres
Payment Calculator
Term
Interest
Home Price
Down Payment
The Payment Calculator is for illustrative purposes only. Read More
Property Information for 80 Highpointe Drive
Summary
Location and General Information
- Community Features: Clubhouse, Dog Park, Fishing, Gated, Homeowners Assoc, Lake, Near Shopping, Pickleball, Pool, Sidewalks, Street Lights, Tennis Court(s)
- Directions: If using GPS, please make sure to turn right on Henry Pirkle (first road on right off Nix Bridge), this will bring you to the gated front entrance.
- View: Other
- Coordinates: 34.372989,-84.006988
School Information
- Elementary School: Kilough
- Middle School: Dawson County
- High School: Dawson County
Taxes and HOA Information
- Parcel Number: 120 017 068
- Tax Year: 2024
- Association Fee Includes: Maintenance Grounds, Reserve Fund, Security, Swim, Tennis
- Tax Legal Description: LL 202 215 216 217 260 261 262 LD 13-S LOT68
Virtual Tour
Parking
- Open Parking: Yes
Interior and Exterior Features
Interior Features
- Cooling: Ceiling Fan(s), Electric, Heat Pump
- Heating: Heat Pump
- Appliances: Dishwasher, Disposal, Double Oven, Gas Cooktop, Gas Water Heater, Microwave, Range Hood, Self Cleaning Oven, Tankless Water Heater
- Basement: None
- Fireplace Features: Brick, Family Room, Outside, Raised Hearth, Stone
- Flooring: Carpet, Tile, Wood
- Interior Features: Bookcases, Crown Molding, Disappearing Attic Stairs, Dry Bar, Entrance Foyer, High Ceilings 10 ft Main, High Ceilings 10 ft Upper, His and Hers Closets, Low Flow Plumbing Fixtures, Recessed Lighting, Vaulted Ceiling(s), Walk-In Closet(s)
- Levels/Stories: One and One Half
- Other Equipment: None
- Window Features: Double Pane Windows, Insulated Windows
- Kitchen Features: Breakfast Bar, Cabinets White, Eat-in Kitchen, Kitchen Island, Pantry Walk-In, Stone Counters, View to Family Room
- Master Bathroom Features: Double Vanity, Separate Tub/Shower
- Foundation: Slab
- Main Bedrooms: 3
- Bathrooms Total Integer: 3
- Main Full Baths: 2
- Bathrooms Total Decimal: 3
Exterior Features
- Accessibility Features: Accessible Bedroom, Accessible Doors, Accessible Entrance, Accessible Hallway(s), Accessible Kitchen
- Construction Materials: HardiPlank Type, Spray Foam Insulation, Stone
- Fencing: None
- Horse Amenities: None
- Patio And Porch Features: Covered, Front Porch, Patio, Screened
- Pool Features: None
- Road Surface Type: Asphalt
- Roof Type: Composition
- Security Features: Carbon Monoxide Detector(s), Secured Garage/Parking, Security Gate, Smoke Detector(s)
- Spa Features: None
- Laundry Features: Electric Dryer Hookup, Laundry Room, Main Level
- Pool Private: No
- Road Frontage Type: Private Road
- Other Structures: Gazebo
Property
Utilities
- Sewer: Public Sewer
- Utilities: Cable Available, Electricity Available, Natural Gas Available, Phone Available, Sewer Available, Underground Utilities, Water Available
- Water Source: Public
- Electric: 110 Volts
Property and Assessments
- Home Warranty: No
- Property Condition: Resale
Green Features
- Green Energy Efficient: Insulation, Water Heater, Windows
- Green Energy Generation: None
Lot Information
- Common Walls: No Common Walls
- Lot Features: Back Yard, Cul-De-Sac, Front Yard, Landscaped, Level
- Waterfront Footage: None
Rental
Rent Information
- Land Lease: No
- Occupant Types: Owner
Public Records for 80 Highpointe Drive
Tax Record
- 2024$3,733.00 ($311.08 / month)
Home Facts
- Beds4
- Baths3
- Total Finished SqFt2,985 SqFt
- StoriesOne and One Half
- Lot Size0.2100 Acres
- StyleSingle Family Residence
- Year Built2016
- APN120 017 068
- CountyDawson - GA
- Fireplaces2




