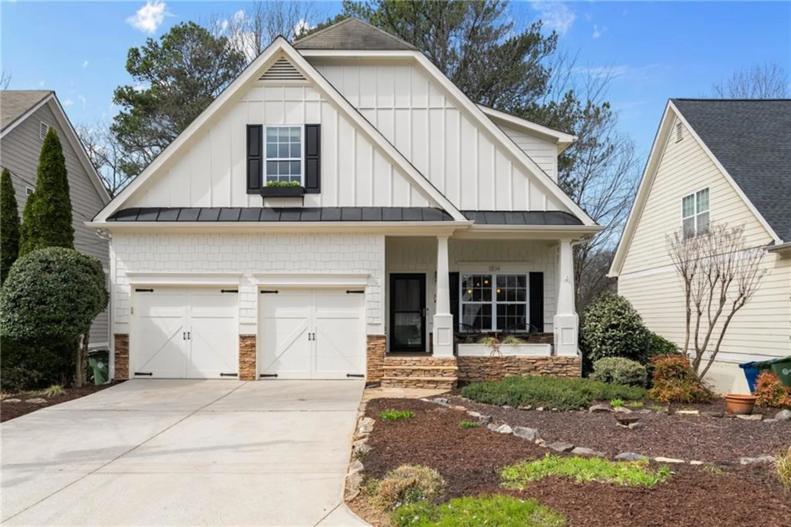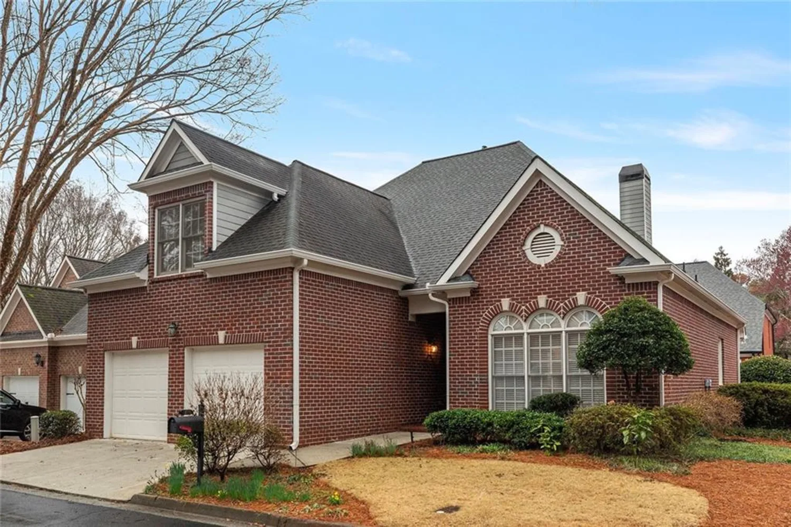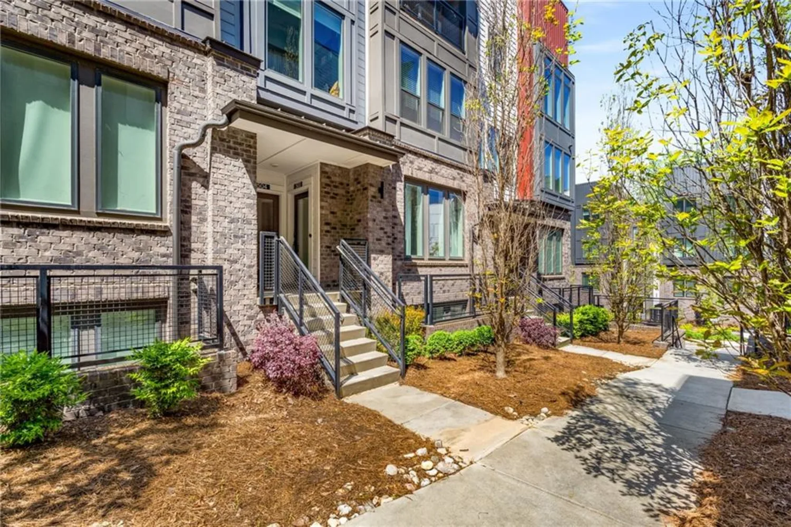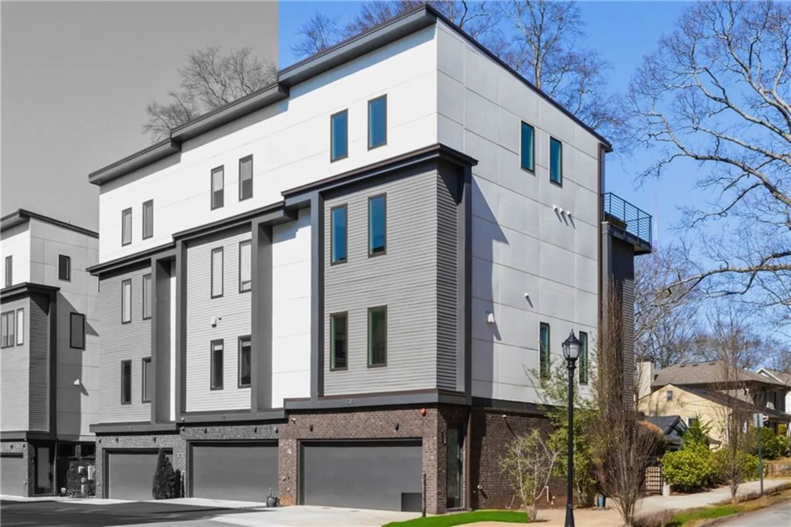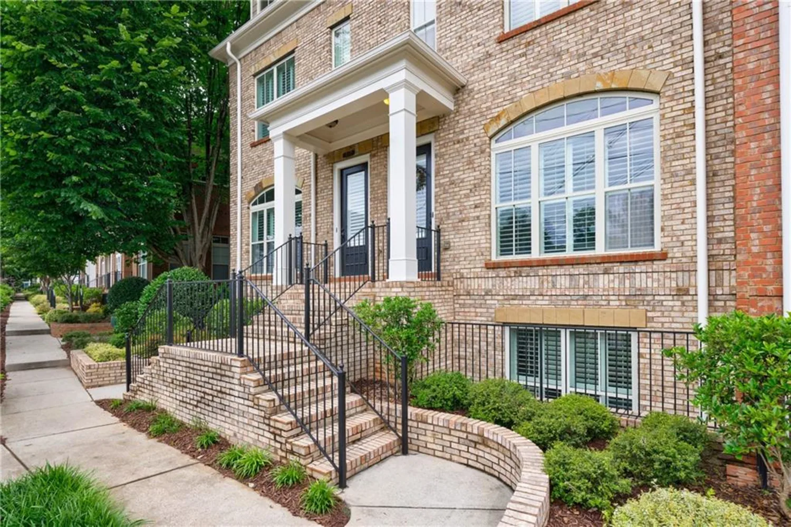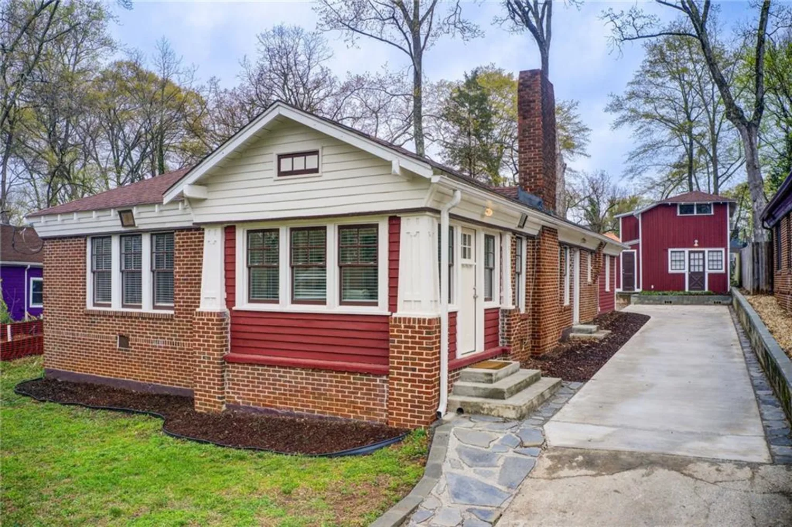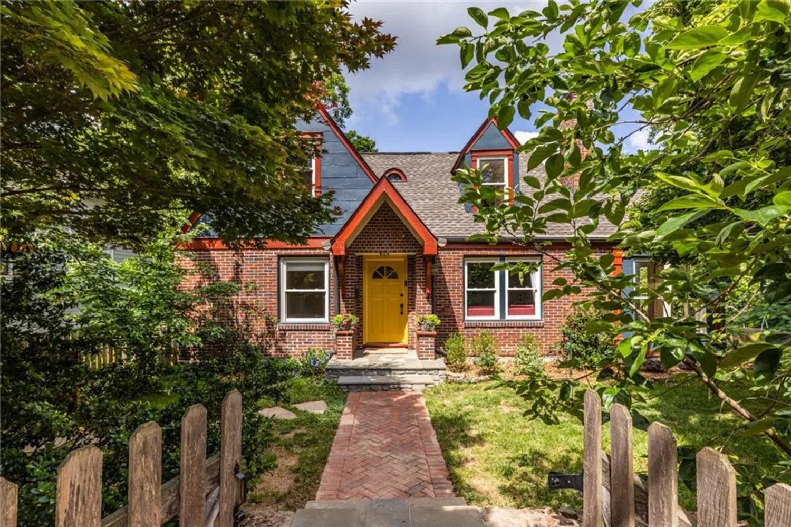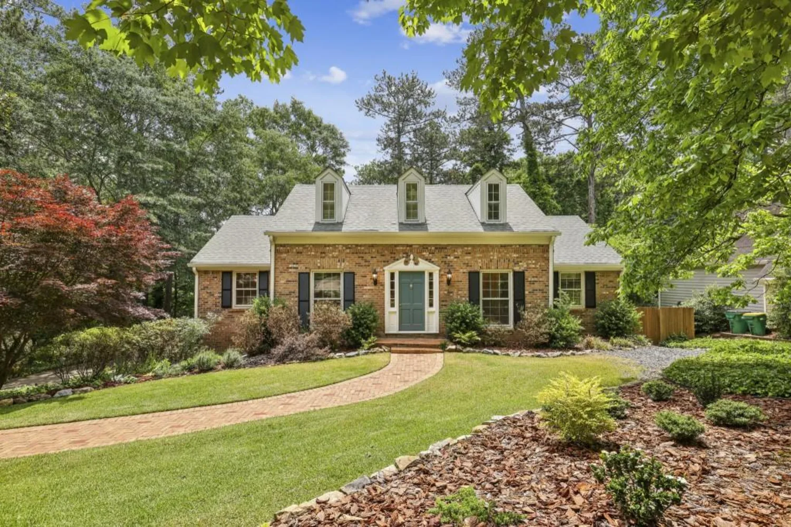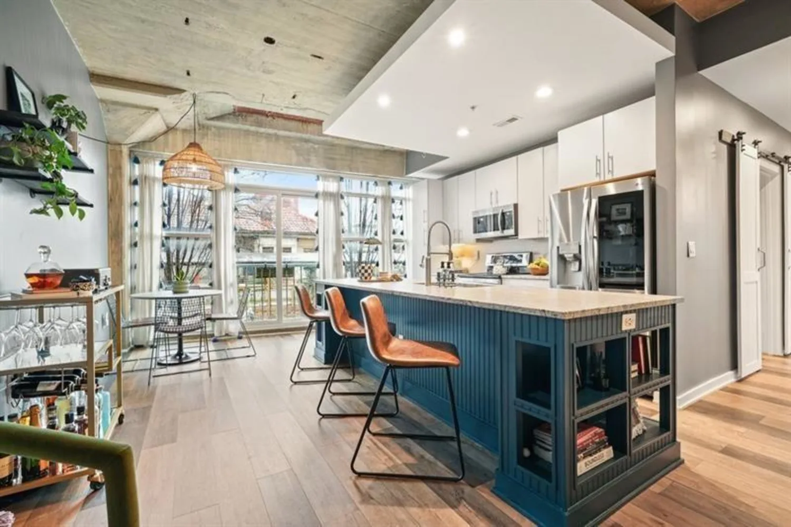2261 venetian driveAtlanta, GA 30311
2261 venetian driveAtlanta, GA 30311
Description
Buyers financing fell through, back on the market. Exquisite Modern Luxury in Historic Southwest Atlanta. Nestled in the heart of historic Cascade, this stunning new construction home offers an exceptional blend of elegance, modern comfort, and unparalleled convenience. Perfectly sited on a prime corner lot this home is near to it all - just across the street from Adams Park, this residence delivers sophisticated living in one of Atlanta's most sought-after neighborhoods. Travel upstairs to the covered porch and step inside to an expansive open-concept floor plan with no detail overlooked, where wide-plank hardwood floors flow seamlessly throughout and with unobstructed views into the dining area and chef's kitchen. The fireside living room is tucked away at the rear of the home and a butler's pantry adds extra convenience for effortless hosting. Designed for entertaining, the kitchen boasts an oversized island with quartz countertops, walk-in pantry, and premium stainless-steel appliances, including a six-burner gas range. Enjoy the flexibility of dual owner's suites one on each level each featuring spa-like tile baths. The upstairs owner's suite has dual closets, separate oversized tile shower and soaking tub in its' bath and access to the rear balcony. An additional bedroom and full bath are located on the main level, a rare option in new construction. This home is unparalleled in its' design and comfort. Upstairs, a versatile loft with a linear fireplace, seamless access to the rear balcony, complete with an additional butler's pantry . Two additional bedrooms, including one that is en suite, and a spacious laundry room completes the upper level. Enjoy serene outdoor living with tranquil covered porches on both levels, perfect for morning coffee or evening relaxation. The private, fenced backyard leads to a two-car detached garage with ample storage and a level driveway. Located just moments from Lee + White's vibrant dining and brewery scene, golf and recreation at John A. White Park, and easy access to the BeltLine, this home embodies luxury living in one of Atlanta's most cherished neighborhoods. Don't miss this rare opportunity schedule your private tour today!
Property Details for 2261 Venetian Drive
- Subdivision ComplexAdams Park
- Architectural StyleTraditional
- ExteriorPrivate Entrance, Private Yard
- Num Of Garage Spaces2
- Num Of Parking Spaces2
- Parking FeaturesDetached, Driveway, Garage, Garage Door Opener, Garage Faces Front, Level Driveway
- Property AttachedNo
- Waterfront FeaturesNone
LISTING UPDATED:
- StatusActive
- MLS #7522745
- Days on Site74
- MLS TypeResidential
- Year Built2024
- CountryFulton - GA
LISTING UPDATED:
- StatusActive
- MLS #7522745
- Days on Site74
- MLS TypeResidential
- Year Built2024
- CountryFulton - GA
Building Information for 2261 Venetian Drive
- StoriesTwo
- Year Built2024
- Lot Size0.0000 Acres
Payment Calculator
Term
Interest
Home Price
Down Payment
The Payment Calculator is for illustrative purposes only. Read More
Property Information for 2261 Venetian Drive
Summary
Location and General Information
- Community Features: Near Beltline, Near Schools, Near Shopping, Near Trails/Greenway, Park
- Directions: Please use GPS.
- View: City
- Coordinates: 33.716457,-84.462432
School Information
- Elementary School: Cascade
- Middle School: Herman J. Russell West End Academy
- High School: Booker T. Washington
Taxes and HOA Information
- Parcel Number: 14 018400070150
- Tax Year: 2024
- Tax Legal Description: LOTS 13 AND 14
Virtual Tour
- Virtual Tour Link PP: https://www.propertypanorama.com/2261-Venetian-Drive-Atlanta-GA-30311/unbranded
Parking
- Open Parking: Yes
Interior and Exterior Features
Interior Features
- Cooling: Ceiling Fan(s), Central Air, Electric, Zoned
- Heating: Forced Air, Natural Gas, Zoned
- Appliances: Dishwasher, ENERGY STAR Qualified Appliances, Gas Oven, Gas Range, Gas Water Heater, Microwave, Range Hood, Refrigerator
- Basement: None
- Fireplace Features: Factory Built, Living Room, Other Room
- Flooring: Ceramic Tile, Hardwood, Tile
- Interior Features: Double Vanity, Entrance Foyer, High Ceilings 9 ft Upper, High Ceilings 10 ft Main, High Speed Internet, His and Hers Closets, Walk-In Closet(s)
- Levels/Stories: Two
- Other Equipment: None
- Window Features: Double Pane Windows, Insulated Windows
- Kitchen Features: Cabinets Stain, Kitchen Island, Pantry Walk-In, Solid Surface Counters, View to Family Room
- Master Bathroom Features: Double Vanity, Separate Tub/Shower, Soaking Tub
- Foundation: Slab
- Main Bedrooms: 2
- Bathrooms Total Integer: 4
- Main Full Baths: 2
- Bathrooms Total Decimal: 4
Exterior Features
- Accessibility Features: None
- Construction Materials: Cement Siding, Fiber Cement, HardiPlank Type
- Fencing: Back Yard, Fenced, Privacy
- Horse Amenities: None
- Patio And Porch Features: Covered, Front Porch, Rear Porch
- Pool Features: None
- Road Surface Type: Asphalt
- Roof Type: Composition
- Security Features: Fire Alarm, Security System Owned, Smoke Detector(s)
- Spa Features: None
- Laundry Features: In Hall, Laundry Room, Upper Level
- Pool Private: No
- Road Frontage Type: City Street
- Other Structures: Garage(s)
Property
Utilities
- Sewer: Public Sewer
- Utilities: Cable Available, Electricity Available, Natural Gas Available, Phone Available, Sewer Available, Water Available
- Water Source: Public
- Electric: 220 Volts in Laundry
Property and Assessments
- Home Warranty: No
- Property Condition: New Construction
Green Features
- Green Energy Efficient: Thermostat
- Green Energy Generation: None
Lot Information
- Above Grade Finished Area: 3162
- Common Walls: No Common Walls
- Lot Features: Back Yard, Corner Lot, Front Yard, Level, Private
- Waterfront Footage: None
Rental
Rent Information
- Land Lease: No
- Occupant Types: Vacant
Public Records for 2261 Venetian Drive
Tax Record
- 2024$0.00 ($0.00 / month)
Home Facts
- Beds5
- Baths4
- Total Finished SqFt3,162 SqFt
- Above Grade Finished3,162 SqFt
- StoriesTwo
- Lot Size0.0000 Acres
- StyleSingle Family Residence
- Year Built2024
- APN14 018400070150
- CountyFulton - GA
- Fireplaces2




