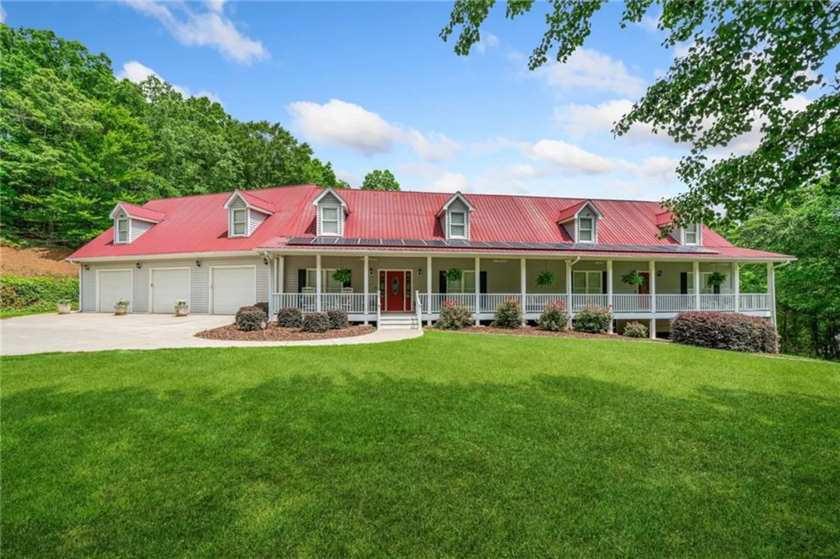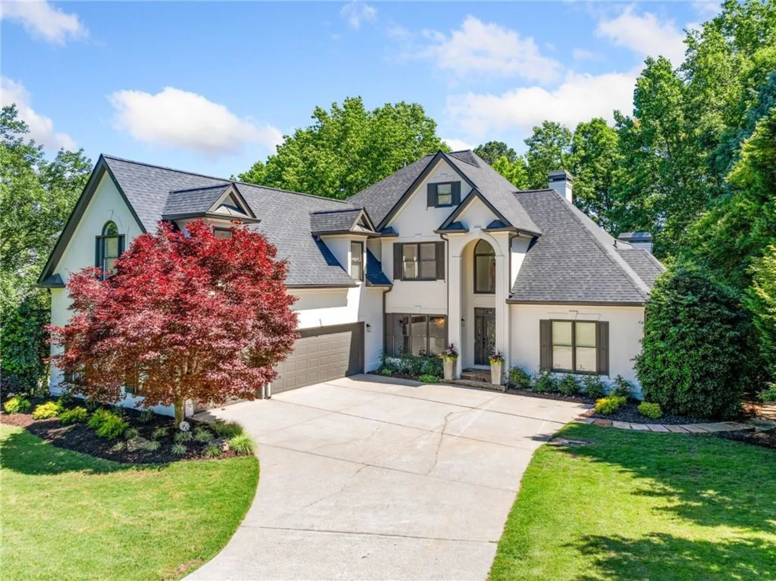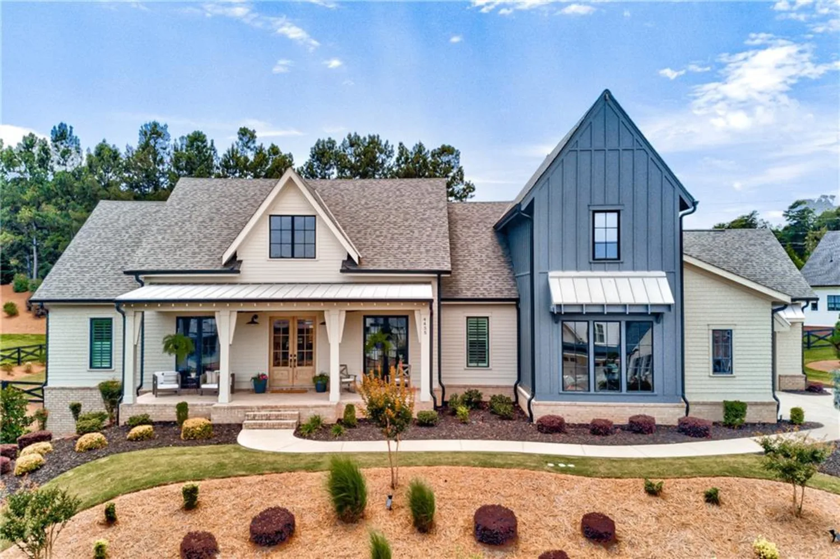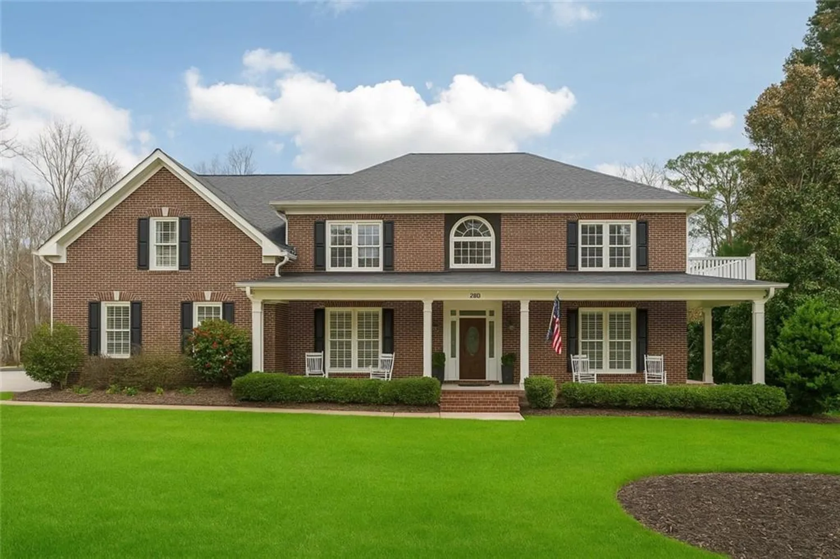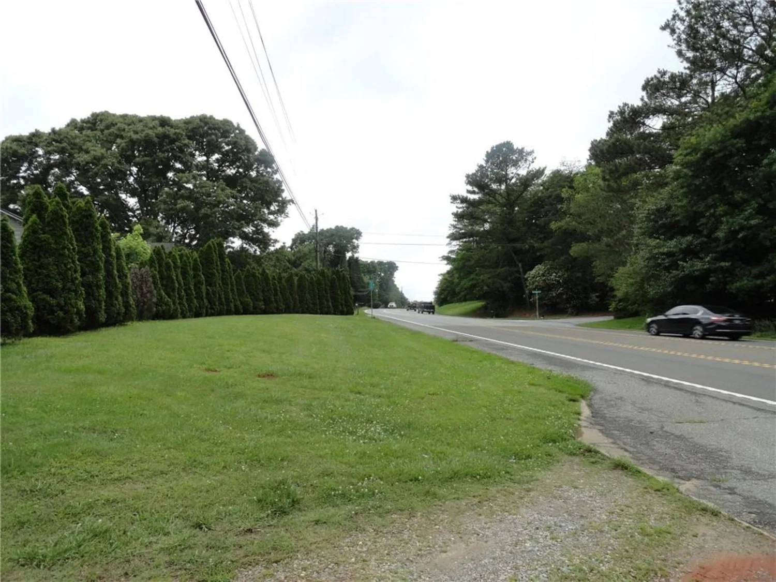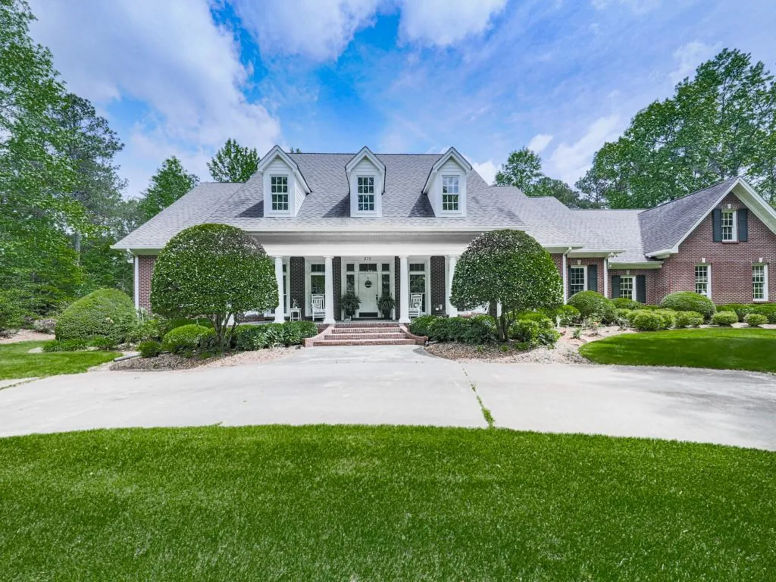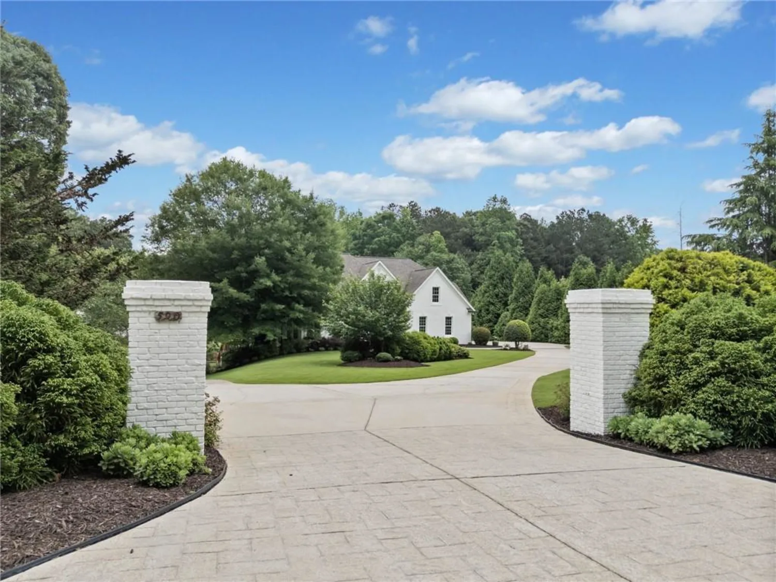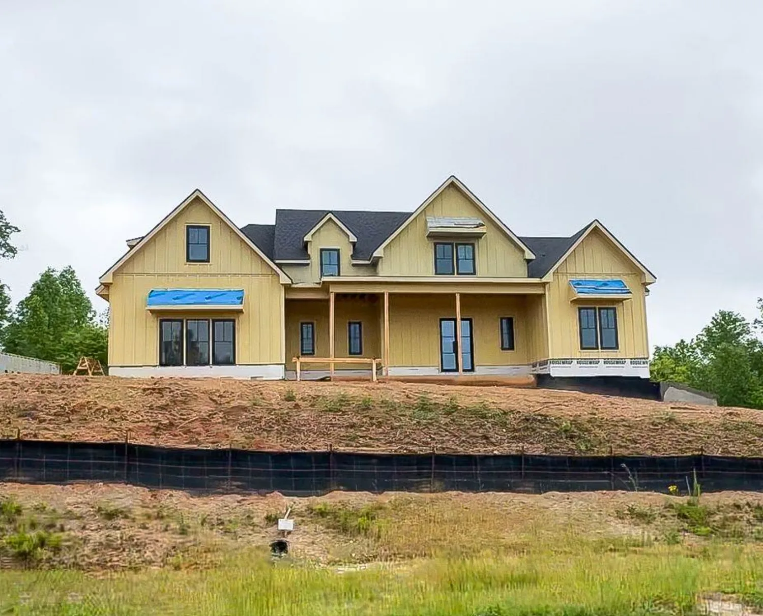7760 e cherokee driveCanton, GA 30115
7760 e cherokee driveCanton, GA 30115
Description
Welcome to this stunning custom-built new construction, an executive countryside retreat that seamlessly combines farmhouse elegance with modern luxury. As you step inside the foyer the home's grandeur becomes immediately apparent. The Primary suite with vaulted ceilings on the Main level. The Second floor has an additional suite with bath plus 2 bedrooms with a shared bath. There's a versatile bonus room with separate stair entrance that can serve as an extra guest bedroom or family room, with the option to add an additional bathroom, offering flexibility to suit your needs. The gourmet kitchen is a true masterpiece complemented by top-of-the-line Wolf appliances, a Subzero refrigerator, and beautiful cabinetry throughout. It's open layout and luxurious finishes make it an ideal space for both hosting elegant dinner parties and enjoying casual gatherings, effortlessly blending style with functionality. Check out the modern interiors with natural stone fireplace, Modern steel glass doors, oak flooring, high ceilings, large backyard and supersize deck. Professionally landscaped yard with rainbird sprinkler system plus abundant room for a POOL. Even the basement is primed for future luxury with high ceilings and with rough-ins for a bathroom. Don't miss the opportunity to experience luxury living at its finest. Schedule your private showing today and see this extraordinary home for yourself Seller is offering 50K credit, which you can use towards either home upgrades or closing costs.
Property Details for 7760 E Cherokee Drive
- Subdivision ComplexNone
- Architectural StyleContemporary, Farmhouse, Modern
- ExteriorPrivate Entrance, Rear Stairs
- Num Of Garage Spaces3
- Parking FeaturesGarage, Garage Door Opener, Garage Faces Side, Kitchen Level
- Property AttachedNo
- Waterfront FeaturesNone
LISTING UPDATED:
- StatusClosed
- MLS #7522590
- Days on Site46
- Taxes$10,359 / year
- MLS TypeResidential
- Year Built2024
- Lot Size2.53 Acres
- CountryCherokee - GA
LISTING UPDATED:
- StatusClosed
- MLS #7522590
- Days on Site46
- Taxes$10,359 / year
- MLS TypeResidential
- Year Built2024
- Lot Size2.53 Acres
- CountryCherokee - GA
Building Information for 7760 E Cherokee Drive
- StoriesTwo
- Year Built2024
- Lot Size2.5300 Acres
Payment Calculator
Term
Interest
Home Price
Down Payment
The Payment Calculator is for illustrative purposes only. Read More
Property Information for 7760 E Cherokee Drive
Summary
Location and General Information
- Community Features: Near Schools
- Directions: Ga. Hwy 20 to South on East Cherokee Drive to Property on Right. Ga 140 to North On East Cherokee Drive to property on Left. Use GPS.
- View: Rural, Trees/Woods
- Coordinates: 34.22309,-84.376968
School Information
- Elementary School: Avery
- Middle School: Creekland - Cherokee
- High School: Creekview
Taxes and HOA Information
- Parcel Number: 03N12 038 V
- Tax Year: 2024
- Tax Legal Description: 0
Virtual Tour
- Virtual Tour Link PP: https://www.propertypanorama.com/7760-E-Cherokee-Drive-Canton-GA-30115/unbranded
Parking
- Open Parking: No
Interior and Exterior Features
Interior Features
- Cooling: Ceiling Fan(s), Central Air, Electric
- Heating: Heat Pump, Natural Gas
- Appliances: Dishwasher, Disposal, Gas Cooktop
- Basement: Bath/Stubbed, Unfinished
- Fireplace Features: Gas Starter
- Flooring: Hardwood, Tile
- Interior Features: Bookcases, Disappearing Attic Stairs, Entrance Foyer, High Ceilings 10 ft Main, High Ceilings 10 ft Upper, High Ceilings 10 ft Lower, Walk-In Closet(s), Wet Bar
- Levels/Stories: Two
- Other Equipment: None
- Window Features: Double Pane Windows, Insulated Windows
- Kitchen Features: Breakfast Bar, Eat-in Kitchen, Kitchen Island, Pantry Walk-In, View to Family Room
- Master Bathroom Features: Double Vanity, Separate Tub/Shower
- Foundation: Slab
- Main Bedrooms: 1
- Total Half Baths: 1
- Bathrooms Total Integer: 4
- Main Full Baths: 1
- Bathrooms Total Decimal: 3
Exterior Features
- Accessibility Features: None
- Construction Materials: HardiPlank Type, Stone
- Fencing: None
- Horse Amenities: None
- Patio And Porch Features: Covered, Deck, Front Porch, Rear Porch
- Pool Features: None
- Road Surface Type: Paved
- Roof Type: Metal, Shingle
- Security Features: Security Service
- Spa Features: None
- Laundry Features: Laundry Room, Main Level
- Pool Private: No
- Road Frontage Type: Other
- Other Structures: None
Property
Utilities
- Sewer: Septic Tank
- Utilities: Cable Available, Electricity Available, Natural Gas Available, Underground Utilities, Water Available
- Water Source: Public
- Electric: 110 Volts, 220 Volts in Laundry
Property and Assessments
- Home Warranty: No
- Property Condition: New Construction
Green Features
- Green Energy Efficient: None
- Green Energy Generation: None
Lot Information
- Above Grade Finished Area: 3581
- Common Walls: No Common Walls
- Lot Features: Back Yard, Front Yard, Landscaped
- Waterfront Footage: None
Rental
Rent Information
- Land Lease: No
- Occupant Types: Vacant
Public Records for 7760 E Cherokee Drive
Tax Record
- 2024$10,359.00 ($863.25 / month)
Home Facts
- Beds5
- Baths3
- Total Finished SqFt3,581 SqFt
- Above Grade Finished3,581 SqFt
- StoriesTwo
- Lot Size2.5300 Acres
- StyleSingle Family Residence
- Year Built2024
- APN03N12 038 V
- CountyCherokee - GA
- Fireplaces1




