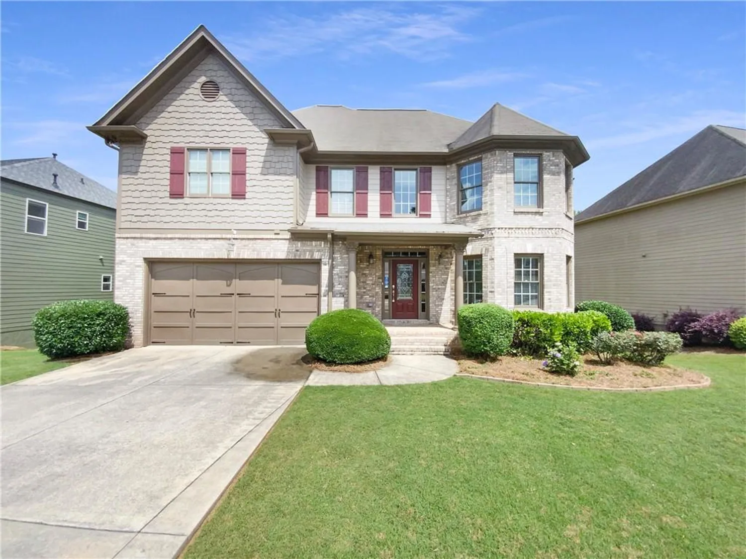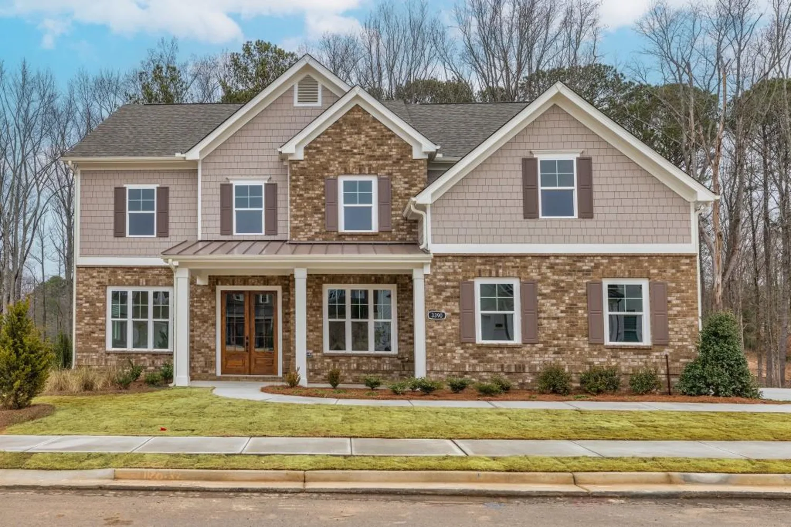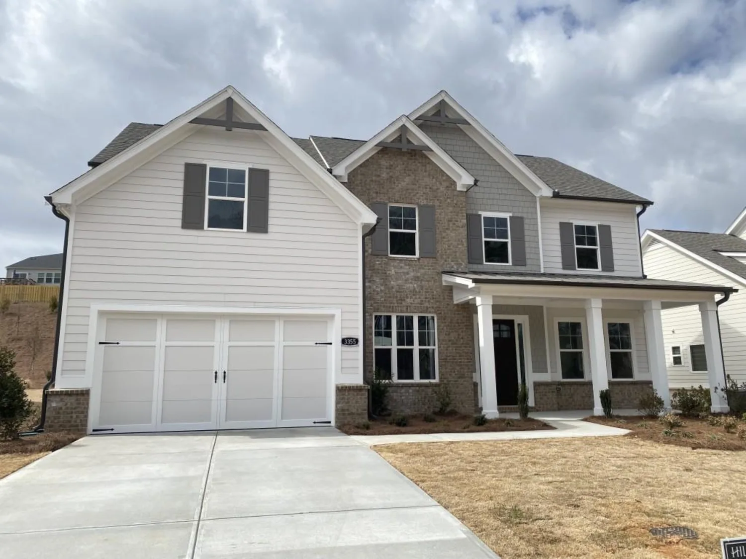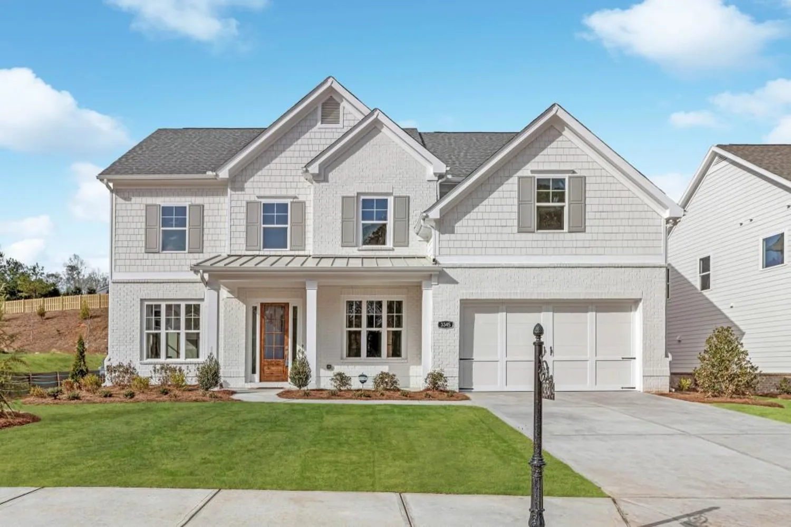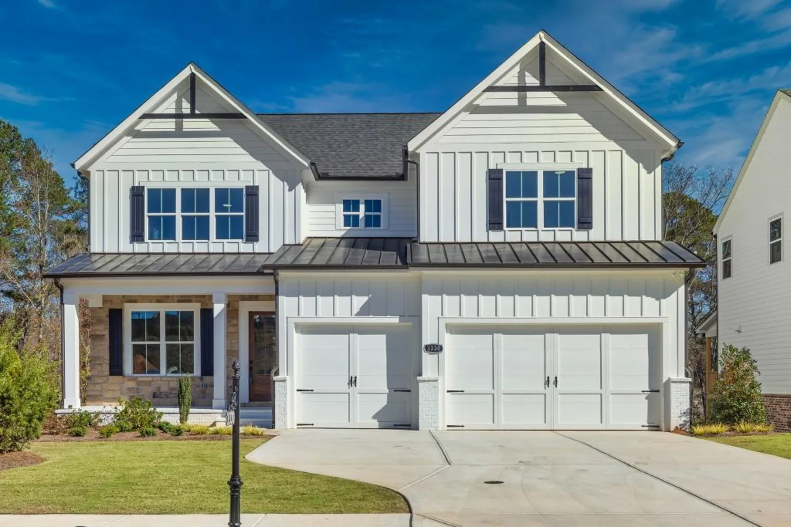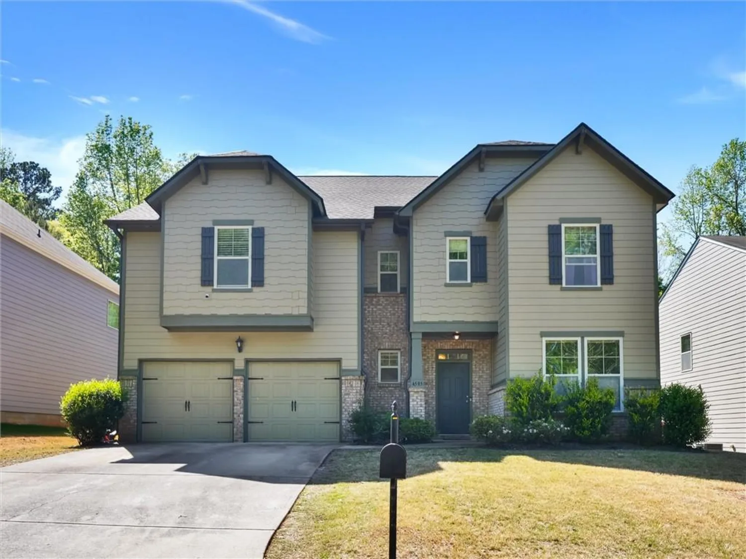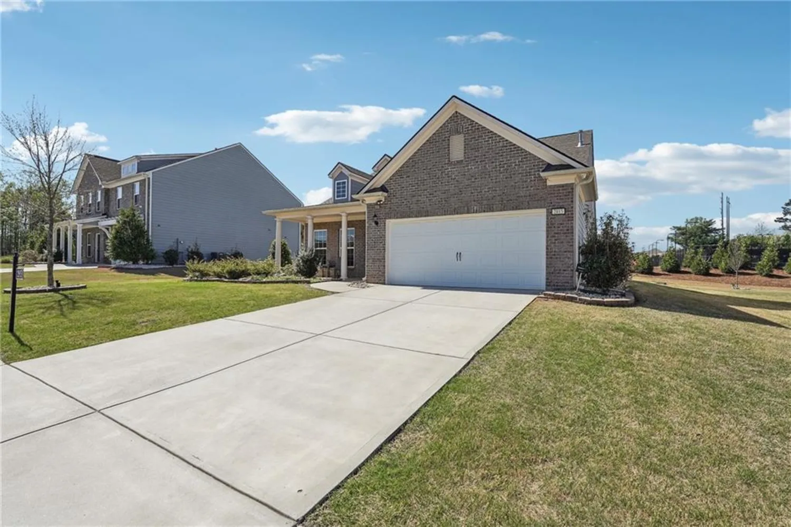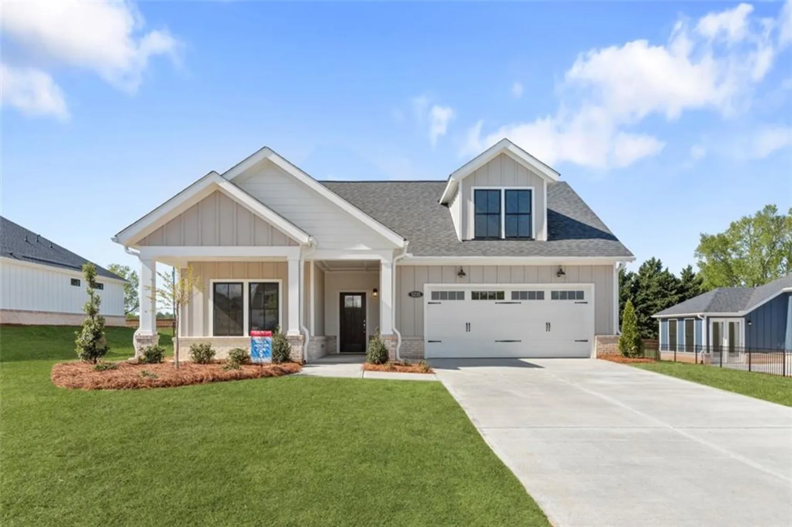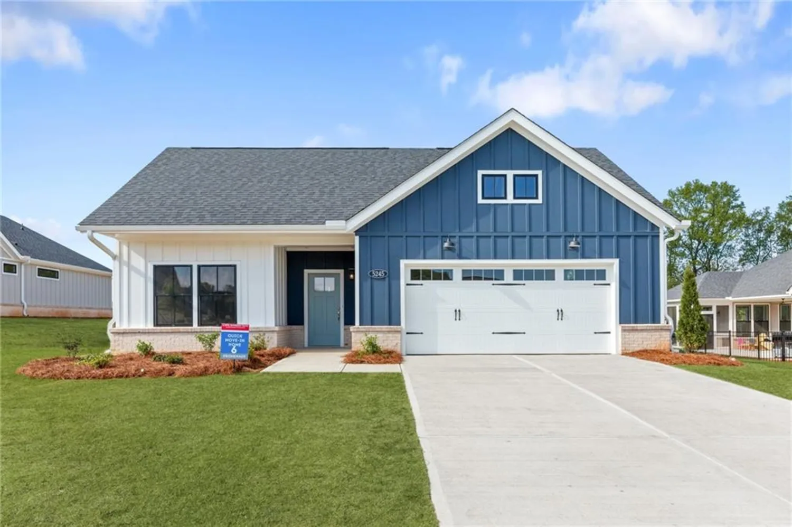7215 gresham traceCumming, GA 30040
7215 gresham traceCumming, GA 30040
Description
NEWLY PAINTED KITCHEN CABINETS, DINING ROOM, FOYER! NEW WOOD FOYER STAIRS!! Welcome home to elegance in the prestigious Sheffield neighborhood. This magnificent residence, perched on a serene cul-de-sac road, offers six bedrooms, five bathrooms, and an array of sophisticated features designed for the discerning buyer. Conveniently located just minutes from GA-400, this home provides effortless access to Vickery Village's premier shopping, restaurants, spas, and gyms, bringing luxury and lifestyle within reach. The professionally landscaped yard offers a perfect play area for children, while the oversized screened-in porch invites year-round relaxation amidst stunning outdoor views. Inside, the home exudes grandeur with a formal dining room and a formal living room, both graced by a dramatic two-story foyer. The two-story great room with wood floors, anchored by a striking stone fireplace, serves as the heart of the home, blending warmth and luxury. The chef's kitchen boasts granite countertops, gas stove & double ovens, flowing effortlessly into the living spaces, while the newly renovated primary bathroom offers a spa-inspired escape. Two new HVAC units ensure optimal comfort throughout. The fully finished basement is an entertainer's dream, featuring a European-style bar/kitchen, a state-of-the-art theater, two spacious bedrooms, a full bathroom, and a private exterior entrance perfect for guests or multigenerational living. Part of a vibrant friendly swim/tennis community, this impeccably maintained home combines amenities with timeless craftsmanship. Don't miss the opportunity to own this Sheffield masterpiece, where unparalleled convenience meets sophisticated living. Over $25,000 has been invested by current owner in two new HVAC systems, huge new ceiling fan in great room, smart rekeyable doorknobs, 2 new toilets and many other details. Immaculately maintained. Septic pumped. Chimney swept. Termite treatment done. Radon test results under 4%. Plantation shutters and more. Move in ready. Top rated schools.
Property Details for 7215 Gresham Trace
- Subdivision ComplexSheffield
- Architectural StyleTraditional
- ExteriorRain Gutters
- Num Of Garage Spaces2
- Parking FeaturesDriveway, Garage, Garage Door Opener, Garage Faces Side, Kitchen Level
- Property AttachedNo
- Waterfront FeaturesNone
LISTING UPDATED:
- StatusActive
- MLS #7522341
- Days on Site44
- Taxes$6,408 / year
- HOA Fees$800 / year
- MLS TypeResidential
- Year Built1998
- Lot Size0.50 Acres
- CountryForsyth - GA
LISTING UPDATED:
- StatusActive
- MLS #7522341
- Days on Site44
- Taxes$6,408 / year
- HOA Fees$800 / year
- MLS TypeResidential
- Year Built1998
- Lot Size0.50 Acres
- CountryForsyth - GA
Building Information for 7215 Gresham Trace
- StoriesThree Or More
- Year Built1998
- Lot Size0.5000 Acres
Payment Calculator
Term
Interest
Home Price
Down Payment
The Payment Calculator is for illustrative purposes only. Read More
Property Information for 7215 Gresham Trace
Summary
Location and General Information
- Community Features: Homeowners Assoc, Near Schools, Near Shopping, Near Trails/Greenway, Park, Pickleball, Playground, Pool, Street Lights, Tennis Court(s)
- Directions: Use GPS
- View: Trees/Woods
- Coordinates: 34.179868,-84.248419
School Information
- Elementary School: Vickery Creek
- Middle School: Vickery Creek
- High School: West Forsyth
Taxes and HOA Information
- Parcel Number: 015 206
- Tax Year: 2024
- Association Fee Includes: Maintenance Grounds, Swim, Tennis
- Tax Legal Description: 2-1 250 LT56 PH II SHEF FIELD
Virtual Tour
- Virtual Tour Link PP: https://www.propertypanorama.com/7215-Gresham-Trace-Cumming-GA-30040/unbranded
Parking
- Open Parking: Yes
Interior and Exterior Features
Interior Features
- Cooling: Ceiling Fan(s), Central Air, Electric
- Heating: Natural Gas, Radiant
- Appliances: Dishwasher, Disposal, Double Oven, Gas Cooktop, Gas Water Heater, Microwave, Range Hood, Refrigerator, Self Cleaning Oven, Tankless Water Heater
- Basement: Daylight, Exterior Entry, Finished, Finished Bath, Full, Interior Entry
- Fireplace Features: Gas Log, Great Room
- Flooring: Carpet, Ceramic Tile, Hardwood, Tile
- Interior Features: Bookcases, Cathedral Ceiling(s), Disappearing Attic Stairs, Double Vanity, Entrance Foyer 2 Story, High Ceilings 9 ft Main, Vaulted Ceiling(s), Walk-In Closet(s)
- Levels/Stories: Three Or More
- Other Equipment: Dehumidifier, Home Theater, Irrigation Equipment, Satellite Dish
- Window Features: Double Pane Windows, Plantation Shutters
- Kitchen Features: Breakfast Bar, Breakfast Room, Pantry Walk-In, Stone Counters, View to Family Room
- Master Bathroom Features: Double Vanity, Separate His/Hers, Separate Tub/Shower, Soaking Tub
- Foundation: Concrete Perimeter
- Total Half Baths: 1
- Bathrooms Total Integer: 5
- Bathrooms Total Decimal: 4
Exterior Features
- Accessibility Features: None
- Construction Materials: Brick Front, HardiPlank Type
- Fencing: Back Yard, Wood
- Horse Amenities: None
- Patio And Porch Features: Covered, Enclosed, Rear Porch, Screened
- Pool Features: None
- Road Surface Type: Asphalt
- Roof Type: Shingle
- Security Features: Fire Alarm
- Spa Features: None
- Laundry Features: Common Area, Laundry Room, Main Level, Other
- Pool Private: No
- Road Frontage Type: City Street
- Other Structures: None
Property
Utilities
- Sewer: Septic Tank
- Utilities: Cable Available, Electricity Available, Natural Gas Available, Phone Available, Underground Utilities, Water Available, Other
- Water Source: Public
- Electric: 220 Volts in Laundry
Property and Assessments
- Home Warranty: No
- Property Condition: Resale
Green Features
- Green Energy Efficient: HVAC, Lighting, Thermostat, Water Heater
- Green Energy Generation: None
Lot Information
- Above Grade Finished Area: 2972
- Common Walls: No Common Walls
- Lot Features: Back Yard, Front Yard, Landscaped
- Waterfront Footage: None
Rental
Rent Information
- Land Lease: No
- Occupant Types: Owner
Public Records for 7215 Gresham Trace
Tax Record
- 2024$6,408.00 ($534.00 / month)
Home Facts
- Beds6
- Baths4
- Total Finished SqFt4,541 SqFt
- Above Grade Finished2,972 SqFt
- Below Grade Finished1,569 SqFt
- StoriesThree Or More
- Lot Size0.5000 Acres
- StyleSingle Family Residence
- Year Built1998
- APN015 206
- CountyForsyth - GA
- Fireplaces1




