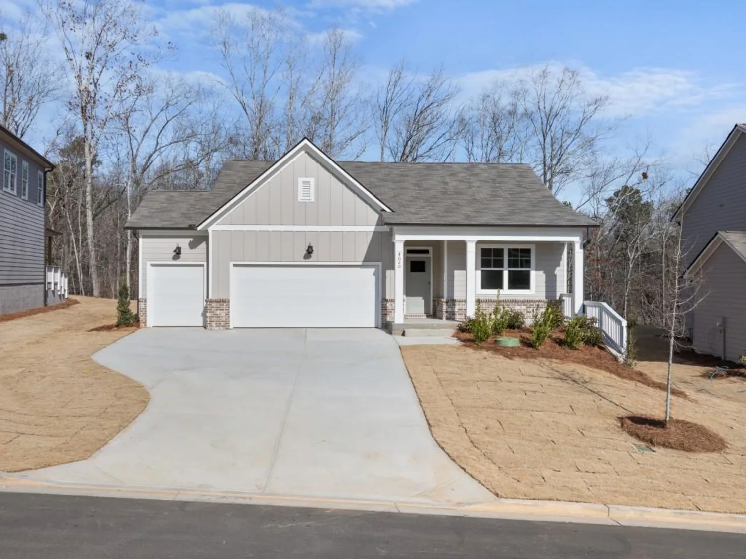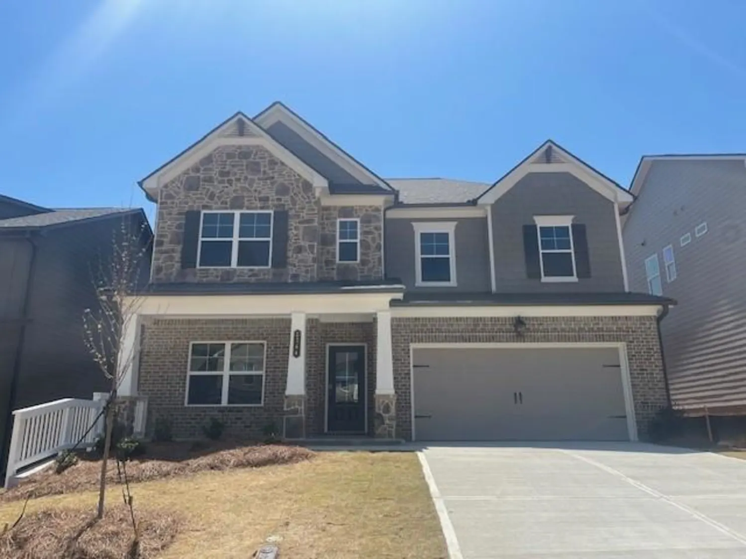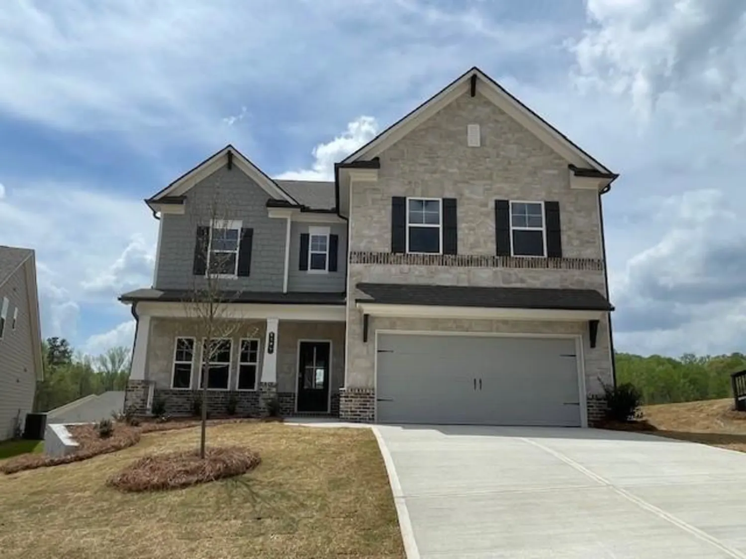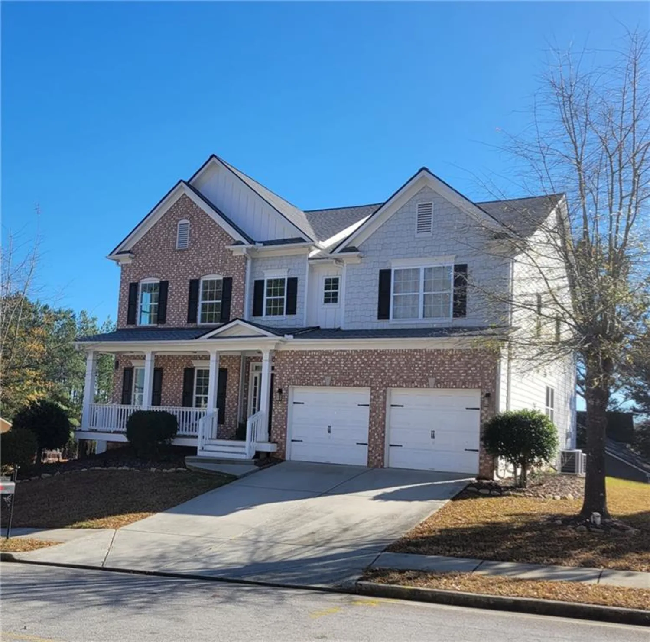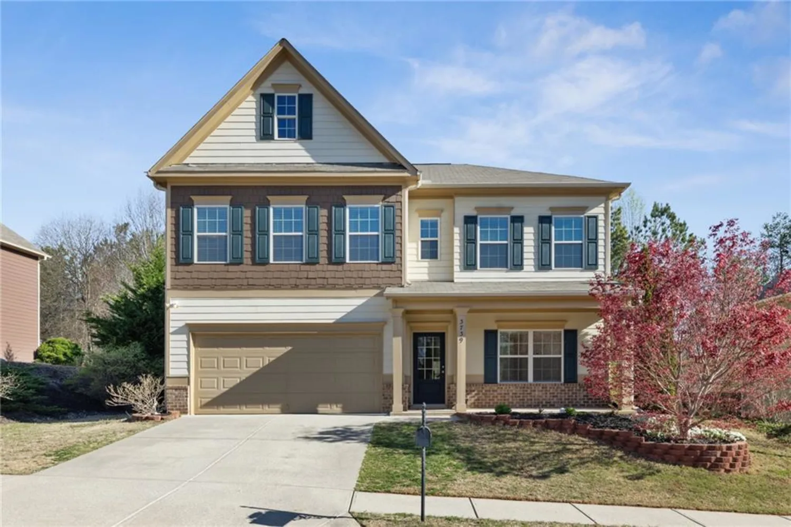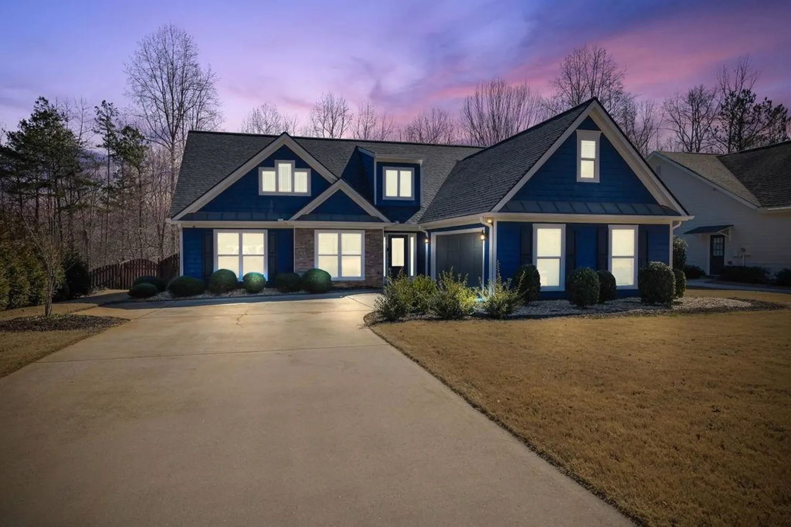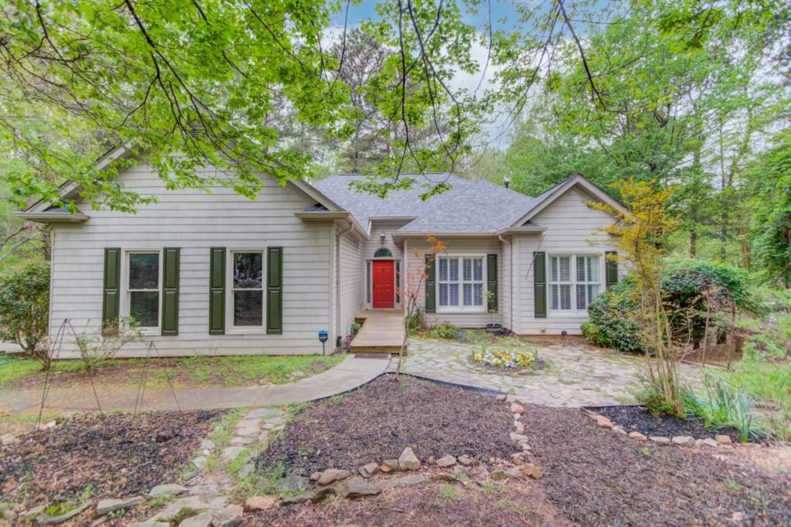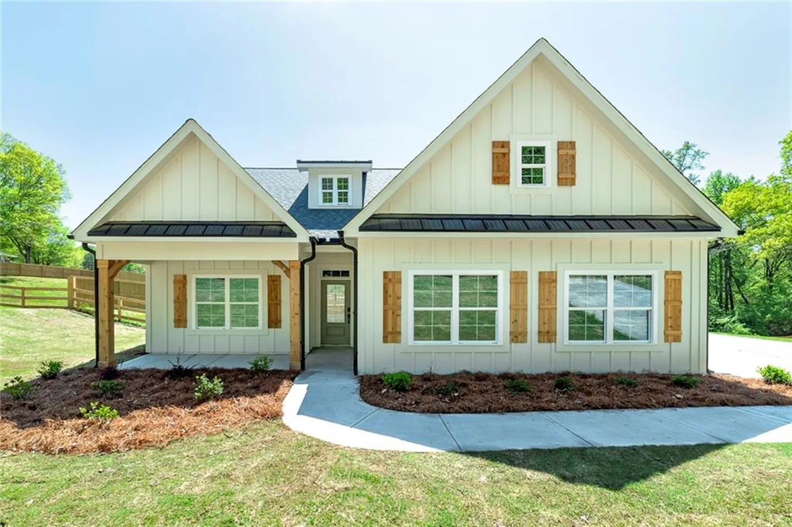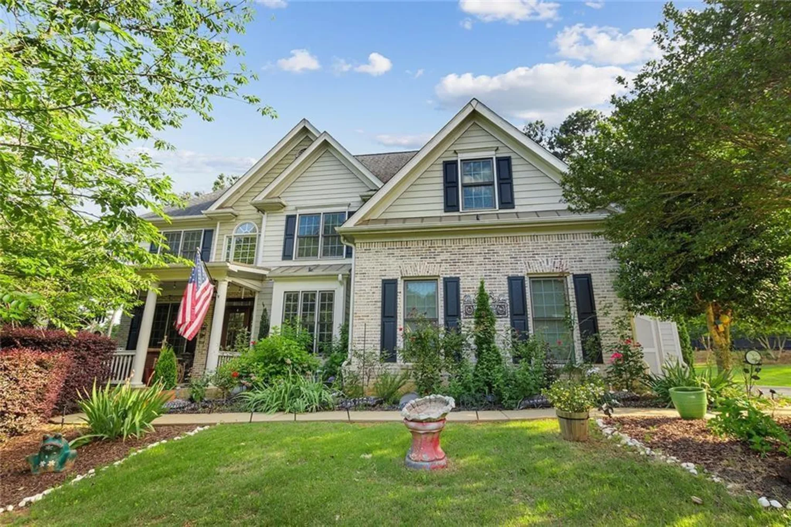2548 parkside wayGainesville, GA 30507
2548 parkside wayGainesville, GA 30507
Description
Welcome to the stunning MOVE-IN READY Crawford plan. The Crawford floor plan offers 2,986 sq. ft. of spacious living. This beautiful home features 5 bedrooms and 3 bathrooms, with a convenient main-floor bedroom and full bath. The heart of the home boasts an oversized island with an upgraded gourmet kitchen and great room with a cozy fireplace, perfect for entertaining. The kitchen is equipped with LG stainless steel appliances, quartz countertops, and a charming breakfast area. Enjoy formal dining in the elegant dining room, and take advantage of the dedicated office space. The second floor hosts the remaining bedrooms, including an oversized owner's suite with a large walk-in closet and upgraded owner's bathroom. Two bedrooms are connected with a Jack- and- Jill bathroom with an additional hallway entry. The oversized loft space is perfect for an additional living space or play room. The home includes a 3-car garage and a covered back porch with a fireplace, ideal for relaxing outdoors. As a resident of The Manor at Gainesville Township, you’ll have access to an incredible amenity complex featuring a swim center with a lap pool and children’s play area, lighted tennis courts, pickleball courts, a dog park, a pavilion on the great lawn, a disc golf course, and an extensive trail system. The community is adjacent to the 89-acre J. Melvin Cooper Youth Athletic Complex, known as "The Coop" including 5 baseball/softball fields, a multipurpose field, concessions, and playgrounds. This development is known for its convenient interstate access, nearby shopping, restaurants, and proximity to Northeast GA Medical Center.
Property Details for 2548 Parkside Way
- Subdivision ComplexGainesville Township
- Architectural StyleCraftsman, Traditional
- ExteriorLighting, Private Entrance, Private Yard
- Num Of Garage Spaces3
- Num Of Parking Spaces3
- Parking FeaturesDriveway, Garage, Garage Door Opener, Garage Faces Front, Level Driveway
- Property AttachedNo
- Waterfront FeaturesNone
LISTING UPDATED:
- StatusActive
- MLS #7520758
- Days on Site64
- HOA Fees$125 / month
- MLS TypeResidential
- Year Built2024
- Lot Size0.30 Acres
- CountryHall - GA
LISTING UPDATED:
- StatusActive
- MLS #7520758
- Days on Site64
- HOA Fees$125 / month
- MLS TypeResidential
- Year Built2024
- Lot Size0.30 Acres
- CountryHall - GA
Building Information for 2548 Parkside Way
- StoriesTwo
- Year Built2024
- Lot Size0.3000 Acres
Payment Calculator
Term
Interest
Home Price
Down Payment
The Payment Calculator is for illustrative purposes only. Read More
Property Information for 2548 Parkside Way
Summary
Location and General Information
- Community Features: Clubhouse, Dog Park, Near Schools, Near Shopping, Park, Pickleball, Playground, Pool, Sidewalks, Tennis Court(s)
- Directions: Stay on I-85 N and take exit 113 for Interstate 985 North toward Gainesville. Continue on I-985 N, take exit 24 SR-West toward Cleveland. Turn right onto Jesse Jewell Pkwy toward Old Cornelia Hwy. Continue 1 mile down onto Parkside Drive in front of the old White Sulfur Elementary and turn right. Community is straight through the 3-way stop. Use White Sulfur Elementary for point of reference if having issues.
- View: Neighborhood, Trees/Woods
- Coordinates: 34.305931,-83.771471
School Information
- Elementary School: New Holland Knowledge Academy
- Middle School: Gainesville East
- High School: Gainesville
Taxes and HOA Information
- Association Fee Includes: Internet, Reserve Fund, Swim, Tennis
- Tax Legal Description: N/A
- Tax Lot: 8
Virtual Tour
Parking
- Open Parking: Yes
Interior and Exterior Features
Interior Features
- Cooling: Ceiling Fan(s), Central Air, Zoned
- Heating: Central, Natural Gas, Zoned
- Appliances: Dishwasher, Double Oven, Gas Oven, Gas Range, Microwave
- Basement: None
- Fireplace Features: Gas Log, Gas Starter, Living Room, Raised Hearth, Stone
- Flooring: Carpet, Luxury Vinyl
- Interior Features: High Ceilings 9 ft Main
- Levels/Stories: Two
- Other Equipment: Irrigation Equipment
- Window Features: Double Pane Windows
- Kitchen Features: Cabinets Other, Eat-in Kitchen, Kitchen Island, Pantry, Stone Counters, View to Family Room
- Master Bathroom Features: Double Vanity, Separate Tub/Shower, Soaking Tub
- Foundation: Slab
- Main Bedrooms: 1
- Bathrooms Total Integer: 3
- Main Full Baths: 1
- Bathrooms Total Decimal: 3
Exterior Features
- Accessibility Features: Accessible Bedroom, Accessible Full Bath
- Construction Materials: HardiPlank Type, Stone
- Fencing: None
- Horse Amenities: None
- Patio And Porch Features: Covered, Deck
- Pool Features: None
- Road Surface Type: Concrete
- Roof Type: Composition
- Security Features: Carbon Monoxide Detector(s), Smoke Detector(s)
- Spa Features: None
- Laundry Features: Gas Dryer Hookup, In Hall, Sink, Upper Level
- Pool Private: No
- Road Frontage Type: None
- Other Structures: None
Property
Utilities
- Sewer: Public Sewer
- Utilities: Cable Available, Electricity Available, Natural Gas Available, Sewer Available, Underground Utilities, Water Available
- Water Source: Public
- Electric: 220 Volts
Property and Assessments
- Home Warranty: Yes
- Property Condition: New Construction
Green Features
- Green Energy Efficient: None
- Green Energy Generation: None
Lot Information
- Above Grade Finished Area: 2986
- Common Walls: No Common Walls
- Lot Features: Landscaped, Level, Sprinklers In Front, Sprinklers In Rear
- Waterfront Footage: None
Rental
Rent Information
- Land Lease: No
- Occupant Types: Vacant
Public Records for 2548 Parkside Way
Home Facts
- Beds5
- Baths3
- Total Finished SqFt2,986 SqFt
- Above Grade Finished2,986 SqFt
- StoriesTwo
- Lot Size0.3000 Acres
- StyleSingle Family Residence
- Year Built2024
- CountyHall - GA
- Fireplaces2




