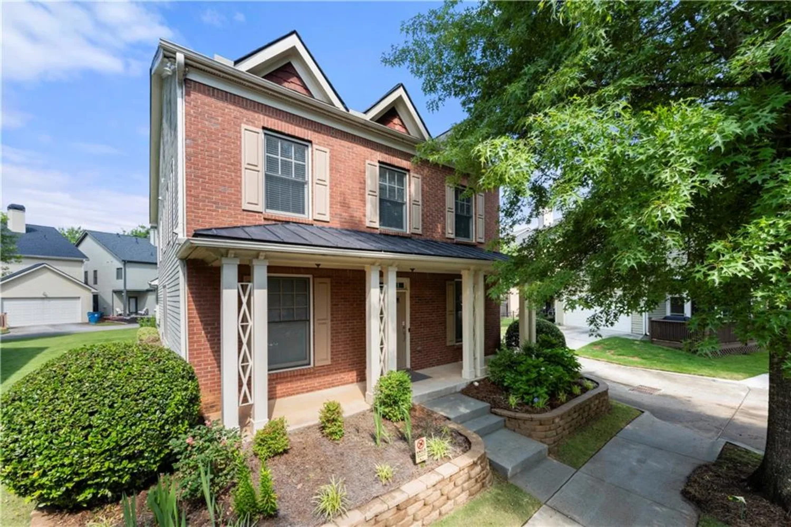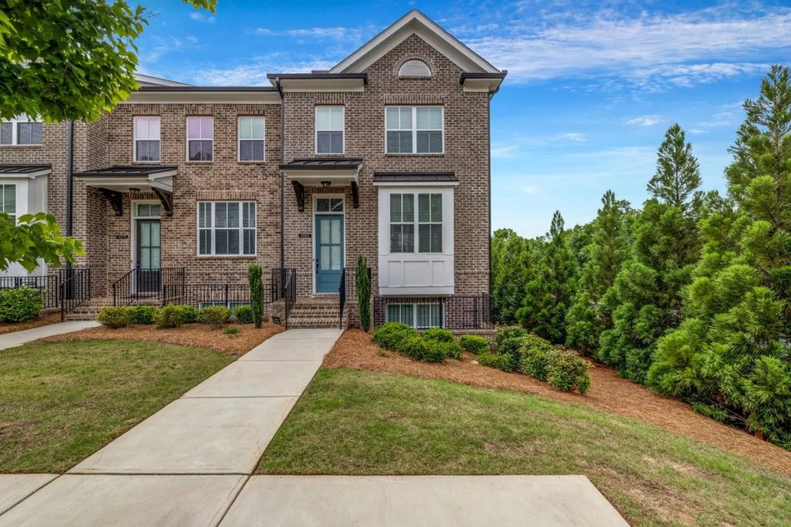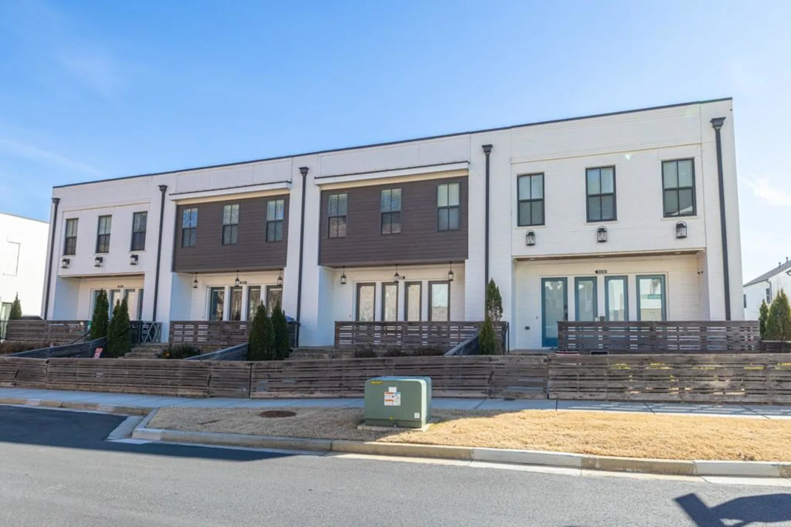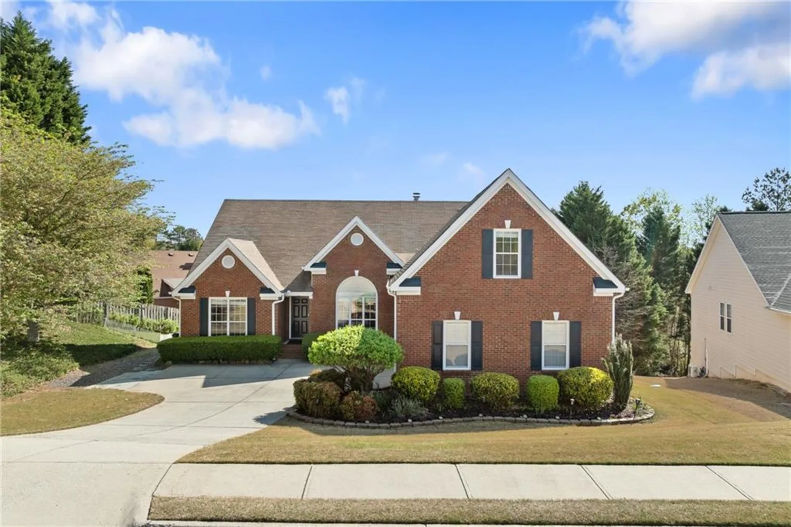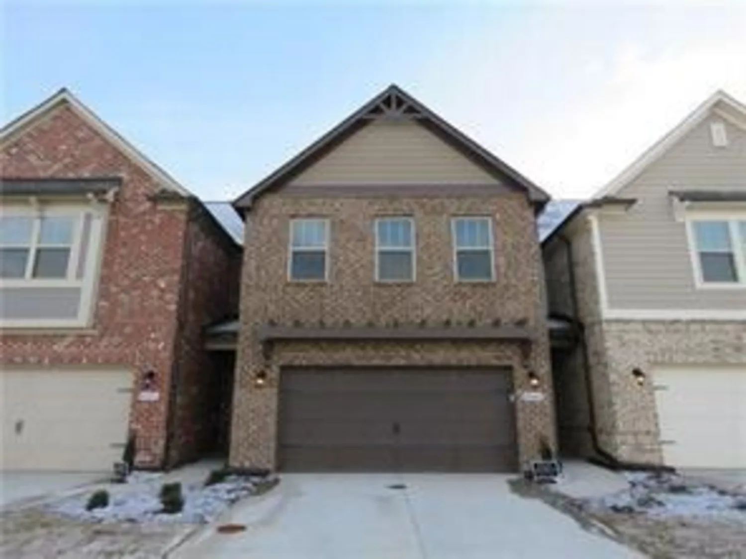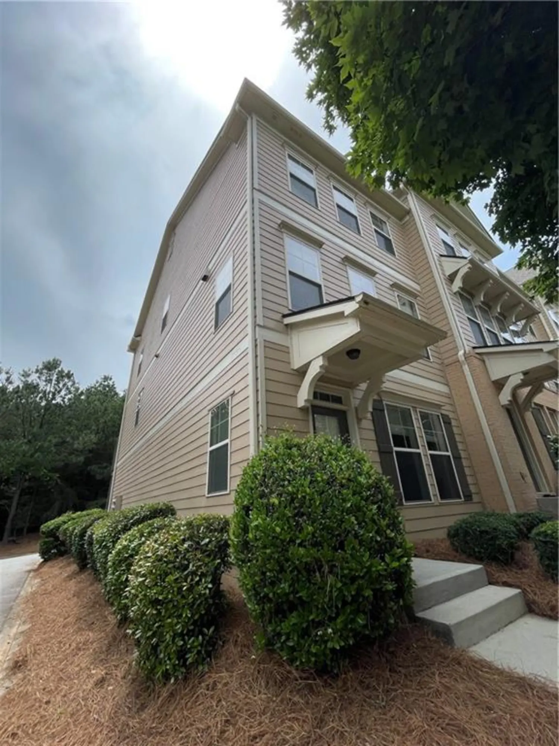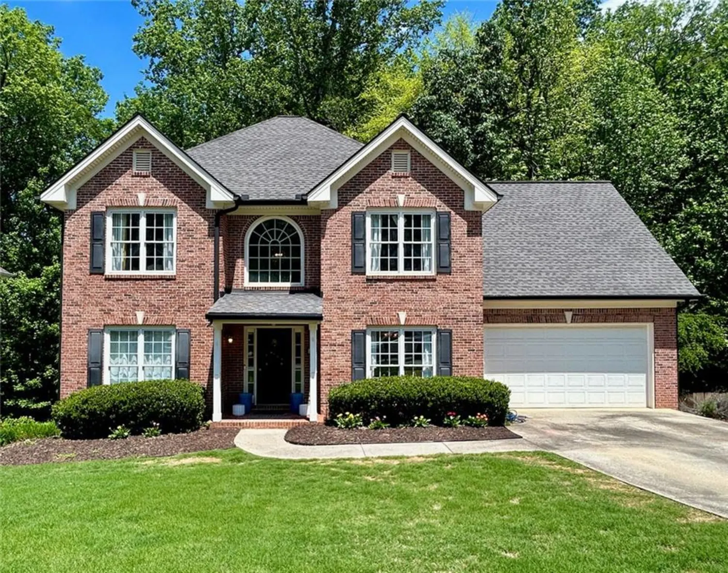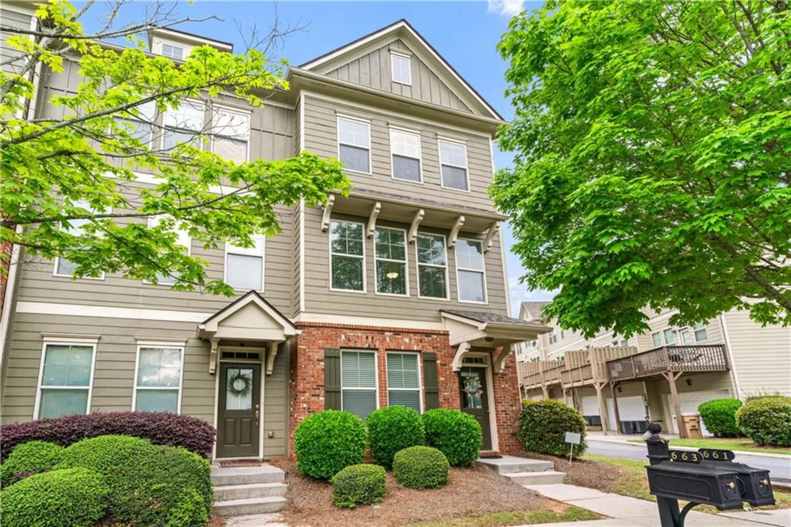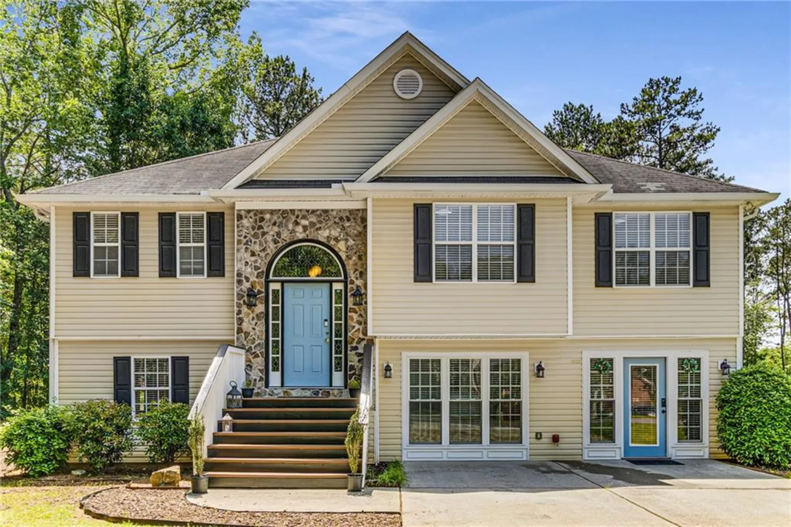1464 oglethorpe driveSuwanee, GA 30024
1464 oglethorpe driveSuwanee, GA 30024
Description
New price on this great traditional with a full basement! And all new neutral carpet has been installed throughout! Discover this charming brick-front traditional home, offering comfort, space, and endless potential! Nestled in the sought-after Olde Savannah Square community, this home sits on one of the largest lots in the neighborhood, with a partially fenced backyard and a serene stream running along the back. Step inside to a grand two-story foyer with beautiful hardwood floors extending through most of the main level. To the left, elegant stacked living and dining rooms provide the perfect space for entertaining. The light-filled family room boasts a cozy fireplace and expansive wooded views through large windows. Overlooking the family room, the spacious kitchen and breakfast area make meal prep and gatherings a breeze. Upstairs, the luxurious master suite impresses with a sitting area, double tray ceilings, and a spa-like master bath featuring a separate soaking tub, glass-wall shower, and a large walk-in closet. Three additional bedrooms share a full bath, offering plenty of space for family or guests. An added bonus is the full, partially finished basement, featuring a large game room, full bath, and two finished rooms perfect for a home office, media room, or potential in-law suite. With space to add a full kitchen, this lower level provides incredible versatility. Entire interior has been freshly painted; all new windows on main level and in master bedroom. Located in a swim/tennis community with a clubhouse, pool, tennis courts, basketball court, and playground, this home is also conveniently situated near top schools, shopping, dining, and major attractions, including Gas South Arena and Mall of Georgia. With just a few cosmetic updates, this home is a true hidden gem waiting for its next owner!
Property Details for 1464 Oglethorpe Drive
- Subdivision ComplexOlde Savannah Square
- Architectural StyleTraditional
- ExteriorPrivate Yard, Rain Gutters
- Num Of Garage Spaces2
- Parking FeaturesGarage, Garage Faces Front, Kitchen Level
- Property AttachedNo
- Waterfront FeaturesNone
LISTING UPDATED:
- StatusClosed
- MLS #7519978
- Days on Site38
- Taxes$4,969 / year
- HOA Fees$595 / year
- MLS TypeResidential
- Year Built1994
- Lot Size0.31 Acres
- CountryGwinnett - GA
LISTING UPDATED:
- StatusClosed
- MLS #7519978
- Days on Site38
- Taxes$4,969 / year
- HOA Fees$595 / year
- MLS TypeResidential
- Year Built1994
- Lot Size0.31 Acres
- CountryGwinnett - GA
Building Information for 1464 Oglethorpe Drive
- StoriesTwo
- Year Built1994
- Lot Size0.3100 Acres
Payment Calculator
Term
Interest
Home Price
Down Payment
The Payment Calculator is for illustrative purposes only. Read More
Property Information for 1464 Oglethorpe Drive
Summary
Location and General Information
- Community Features: Clubhouse, Homeowners Assoc, Near Schools, Near Shopping, Playground, Pool, Sidewalks, Street Lights, Tennis Court(s)
- Directions: 85 North to west at Old Peachtree Rd (Exit 109) to right at Satellite Blvd to left at Wildwood Road to left at Boundary Blvd to left at Oglethorpe Drive - home on left
- View: Other
- Coordinates: 34.009989,-84.077192
School Information
- Elementary School: Parsons
- Middle School: Hull
- High School: Peachtree Ridge
Taxes and HOA Information
- Parcel Number: R7155 084
- Tax Year: 2024
- Association Fee Includes: Swim, Tennis
- Tax Legal Description: L66 BA OGLETHORPE PARK #1 LL155, 7th District, Lot 66A, PB 60/ PG 254
- Tax Lot: 66
Virtual Tour
- Virtual Tour Link PP: https://www.propertypanorama.com/1464-Oglethorpe-Drive-Suwanee-GA-30024/unbranded
Parking
- Open Parking: No
Interior and Exterior Features
Interior Features
- Cooling: Attic Fan, Central Air, Electric, Zoned
- Heating: Baseboard, Forced Air, Natural Gas, Zoned
- Appliances: Dishwasher, Disposal, Gas Range, Gas Water Heater, Refrigerator
- Basement: Daylight, Exterior Entry, Finished, Finished Bath, Full, Interior Entry
- Fireplace Features: Factory Built, Family Room, Gas Log, Gas Starter, Glass Doors
- Flooring: Carpet, Hardwood
- Interior Features: Disappearing Attic Stairs, Entrance Foyer 2 Story, High Ceilings 9 ft Main, Tray Ceiling(s), Walk-In Closet(s)
- Levels/Stories: Two
- Other Equipment: None
- Window Features: Double Pane Windows
- Kitchen Features: Breakfast Room, Cabinets White, Laminate Counters, Pantry, View to Family Room
- Master Bathroom Features: Double Vanity, Separate His/Hers, Separate Tub/Shower
- Foundation: Concrete Perimeter
- Total Half Baths: 1
- Bathrooms Total Integer: 3
- Bathrooms Total Decimal: 2
Exterior Features
- Accessibility Features: None
- Construction Materials: Brick, Brick Front, Vinyl Siding
- Fencing: Back Yard, Wood
- Horse Amenities: None
- Patio And Porch Features: Deck, Patio
- Pool Features: None
- Road Surface Type: Asphalt
- Roof Type: Composition
- Security Features: Smoke Detector(s)
- Spa Features: None
- Laundry Features: Upper Level
- Pool Private: No
- Road Frontage Type: City Street
- Other Structures: None
Property
Utilities
- Sewer: Public Sewer
- Utilities: Underground Utilities
- Water Source: Public
- Electric: None
Property and Assessments
- Home Warranty: No
- Property Condition: Resale
Green Features
- Green Energy Efficient: None
- Green Energy Generation: None
Lot Information
- Above Grade Finished Area: 2534
- Common Walls: No Common Walls
- Lot Features: Level, Private, Stream or River On Lot, Wooded
- Waterfront Footage: None
Rental
Rent Information
- Land Lease: No
- Occupant Types: Owner
Public Records for 1464 Oglethorpe Drive
Tax Record
- 2024$4,969.00 ($414.08 / month)
Home Facts
- Beds4
- Baths2
- Total Finished SqFt2,534 SqFt
- Above Grade Finished2,534 SqFt
- StoriesTwo
- Lot Size0.3100 Acres
- StyleSingle Family Residence
- Year Built1994
- APNR7155 084
- CountyGwinnett - GA
- Fireplaces1




