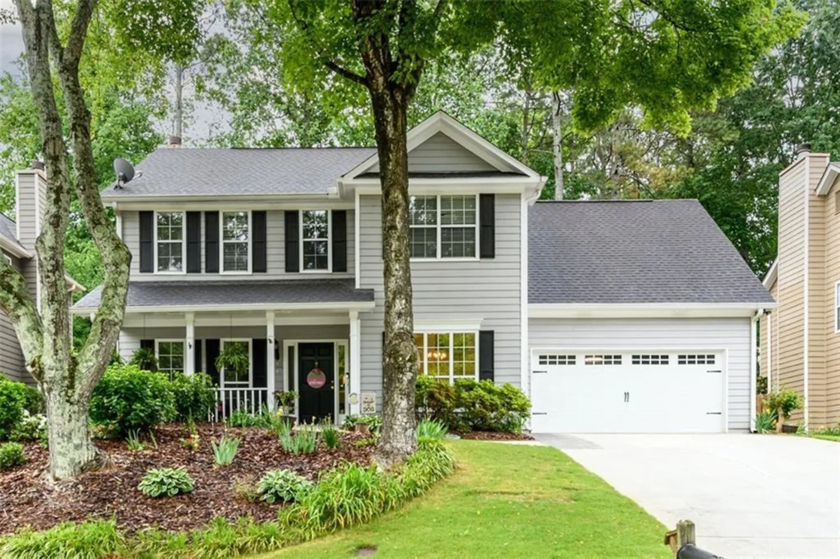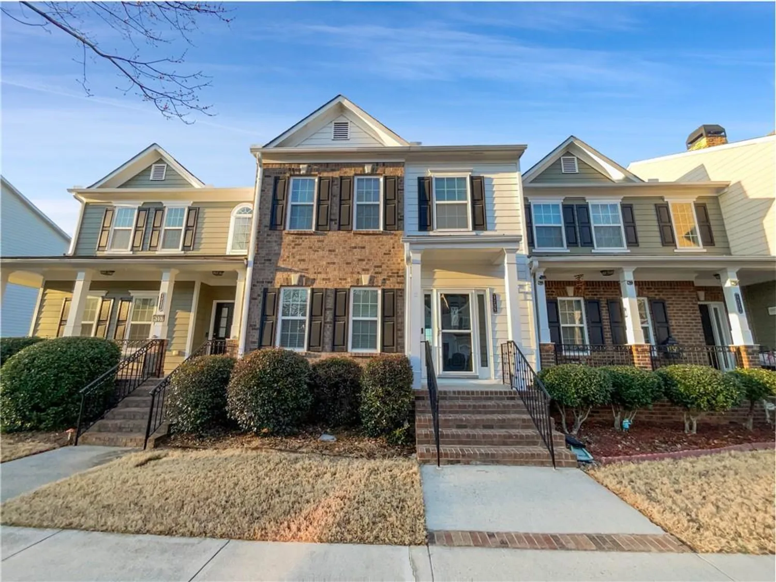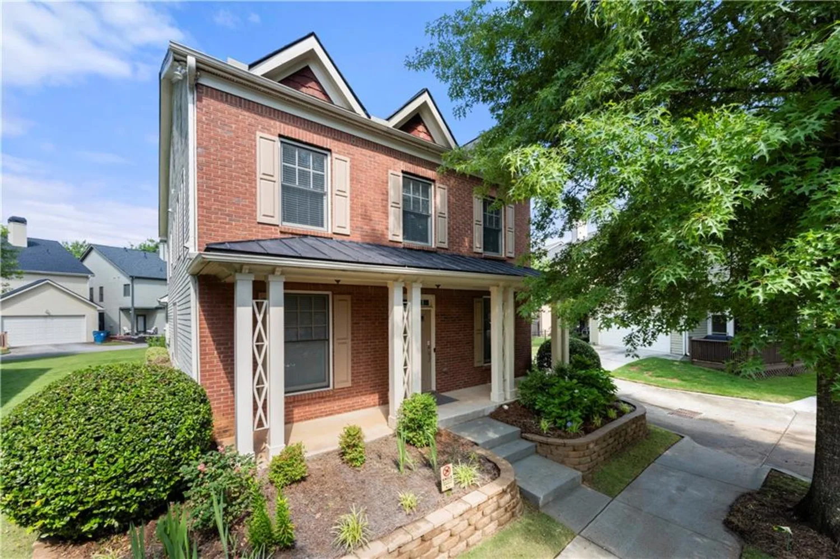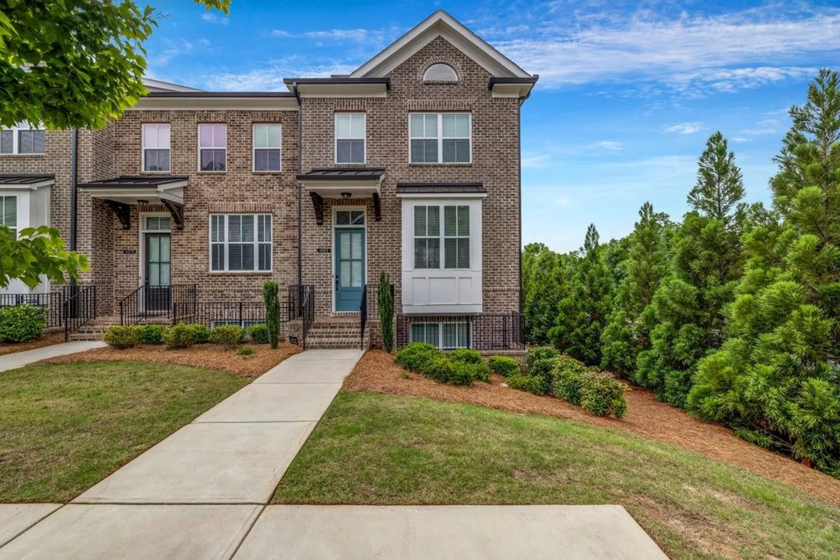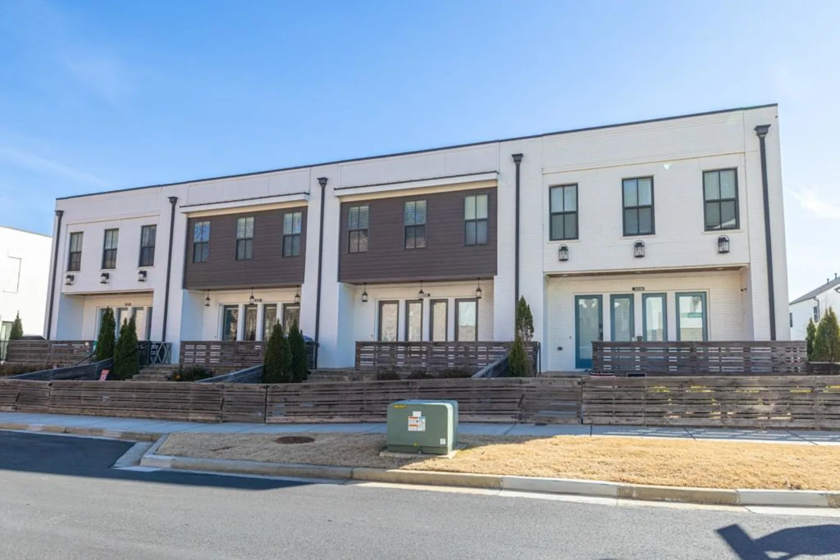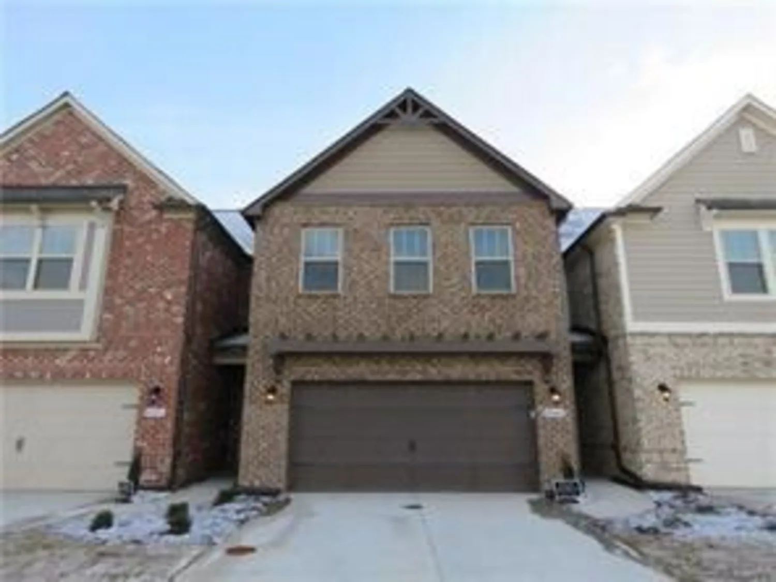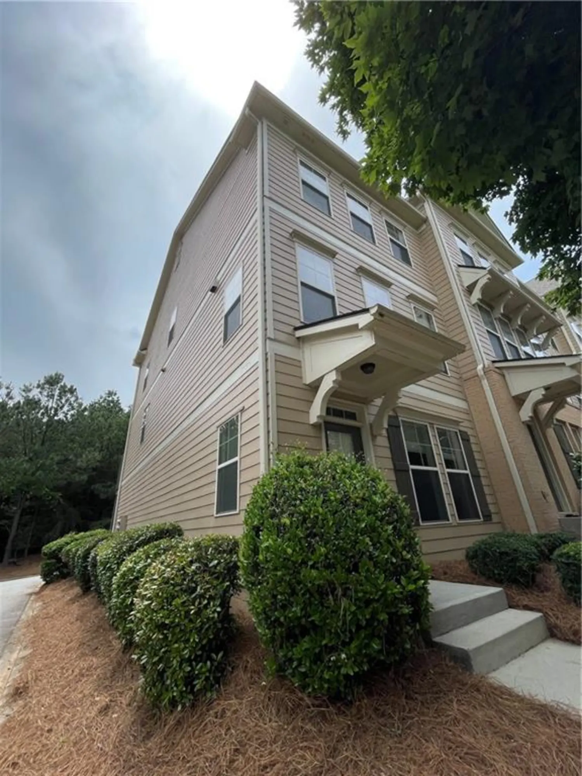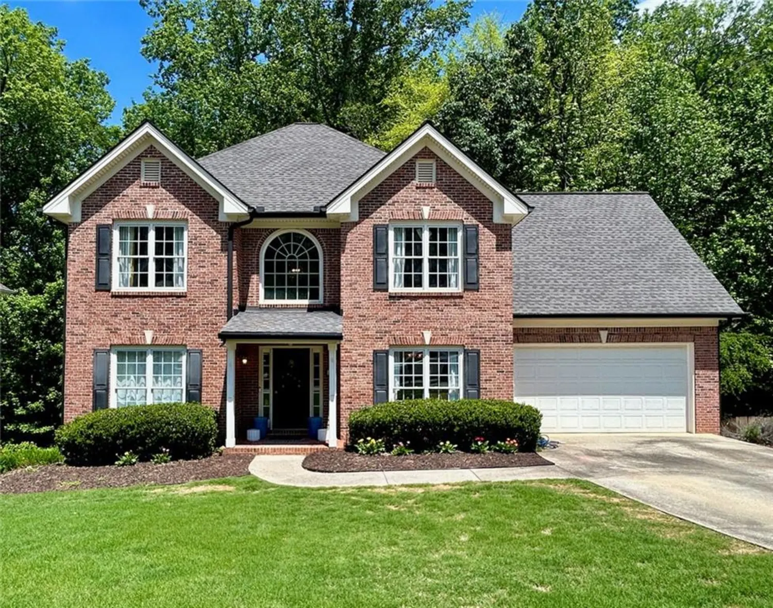3503 dunbar laneSuwanee, GA 30024
3503 dunbar laneSuwanee, GA 30024
Description
A rare opportunity to find a Ranch-style House with a Basement in Suwanee! This is located within the highly sought-after North Gwinnett High School district and NO Rental Restriction! Close to Satellite Boulevard and McGinnis Ferry Road, with easy access to I-85 and I-95. This beautifully maintained home has three bedrooms and two full bathrooms on the main floor and a bonus room upstairs. As you enter, there is a dining area that can accommodate many guests to the right and left. The living room with a fireplace has a spacious layout, making it a great place to gather. It also creates a cozy atmosphere, perfect for relaxation.The kitchen boasts white cabinets, and the breakfast area is filled with natural light, creating a bright and inviting space. The basement is offering plenty of potential for various uses. It can be transformed into a workout area or a designated space for children. Most of the Upgrades were completed three years ago. The countertop was replaced three years ago, along with the range. Additionally, the HVAC system and all the sinks in the bathrooms were replaced three years ago. Interior paint including kitchen cabinetry were repainted at that time. Step outside to the backyard, where you’ll find a newly renovated deck and a spacious, well-maintained garden—a dream come true for gardening and flower lovers! This home won’t last long. Schedule your showing today.
Property Details for 3503 Dunbar Lane
- Subdivision ComplexCanterbury Place
- Architectural StyleTraditional
- ExteriorGarden
- Num Of Garage Spaces1
- Parking FeaturesGarage, Garage Door Opener, Garage Faces Side, Kitchen Level
- Property AttachedNo
- Waterfront FeaturesNone
LISTING UPDATED:
- StatusClosed
- MLS #7552373
- Days on Site7
- Taxes$1,417 / year
- HOA Fees$700 / year
- MLS TypeResidential
- Year Built2000
- Lot Size0.08 Acres
- CountryGwinnett - GA
LISTING UPDATED:
- StatusClosed
- MLS #7552373
- Days on Site7
- Taxes$1,417 / year
- HOA Fees$700 / year
- MLS TypeResidential
- Year Built2000
- Lot Size0.08 Acres
- CountryGwinnett - GA
Building Information for 3503 Dunbar Lane
- StoriesOne and One Half
- Year Built2000
- Lot Size0.0756 Acres
Payment Calculator
Term
Interest
Home Price
Down Payment
The Payment Calculator is for illustrative purposes only. Read More
Property Information for 3503 Dunbar Lane
Summary
Location and General Information
- Community Features: Clubhouse, Homeowners Assoc, Playground, Pool, Tennis Court(s)
- Directions: I-85 North to Exit 111. Take GA-317N/Lawrenceville-Suwanee Rd. Turn left. Turn right onto Satellite Blvd, left onto Summit Gate Rd and left onto Ridge Dr NE. Then turn left onto Dunbar Ln.
- View: Neighborhood, Trees/Woods
- Coordinates: 34.051914,-84.028344
School Information
- Elementary School: Suwanee
- Middle School: North Gwinnett
- High School: North Gwinnett
Taxes and HOA Information
- Parcel Number: R7191 279
- Tax Year: 2024
- Tax Legal Description: Land Lot 191 7th District Lot 5 Block B
Virtual Tour
Parking
- Open Parking: No
Interior and Exterior Features
Interior Features
- Cooling: Ceiling Fan(s), Central Air
- Heating: Central, Forced Air
- Appliances: Dishwasher, Disposal, Gas Range, Range Hood
- Basement: Unfinished
- Fireplace Features: Living Room
- Flooring: Carpet, Luxury Vinyl
- Interior Features: Entrance Foyer, Tray Ceiling(s)
- Levels/Stories: One and One Half
- Other Equipment: TV Antenna
- Window Features: None
- Kitchen Features: Breakfast Room, Cabinets White, Pantry, Solid Surface Counters
- Master Bathroom Features: Separate Tub/Shower, Soaking Tub
- Foundation: None
- Main Bedrooms: 3
- Bathrooms Total Integer: 2
- Main Full Baths: 2
- Bathrooms Total Decimal: 2
Exterior Features
- Accessibility Features: None
- Construction Materials: Brick Front
- Fencing: None
- Horse Amenities: None
- Patio And Porch Features: Deck
- Pool Features: None
- Road Surface Type: Asphalt
- Roof Type: Composition
- Security Features: Smoke Detector(s)
- Spa Features: None
- Laundry Features: Laundry Room, Main Level
- Pool Private: No
- Road Frontage Type: City Street, County Road
- Other Structures: None
Property
Utilities
- Sewer: Public Sewer
- Utilities: Electricity Available, Natural Gas Available, Sewer Available, Water Available
- Water Source: Public
- Electric: 110 Volts
Property and Assessments
- Home Warranty: No
- Property Condition: Resale
Green Features
- Green Energy Efficient: None
- Green Energy Generation: None
Lot Information
- Common Walls: No Common Walls
- Lot Features: Back Yard, Front Yard, Landscaped
- Waterfront Footage: None
Rental
Rent Information
- Land Lease: No
- Occupant Types: Owner
Public Records for 3503 Dunbar Lane
Tax Record
- 2024$1,417.00 ($118.08 / month)
Home Facts
- Beds4
- Baths2
- Total Finished SqFt3,296 SqFt
- StoriesOne and One Half
- Lot Size0.0756 Acres
- StyleSingle Family Residence
- Year Built2000
- APNR7191 279
- CountyGwinnett - GA
- Fireplaces1




