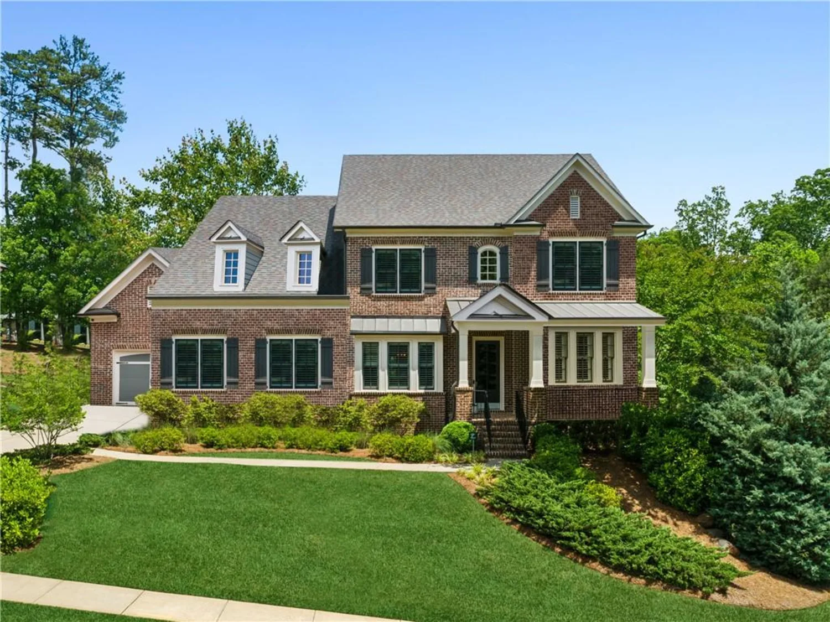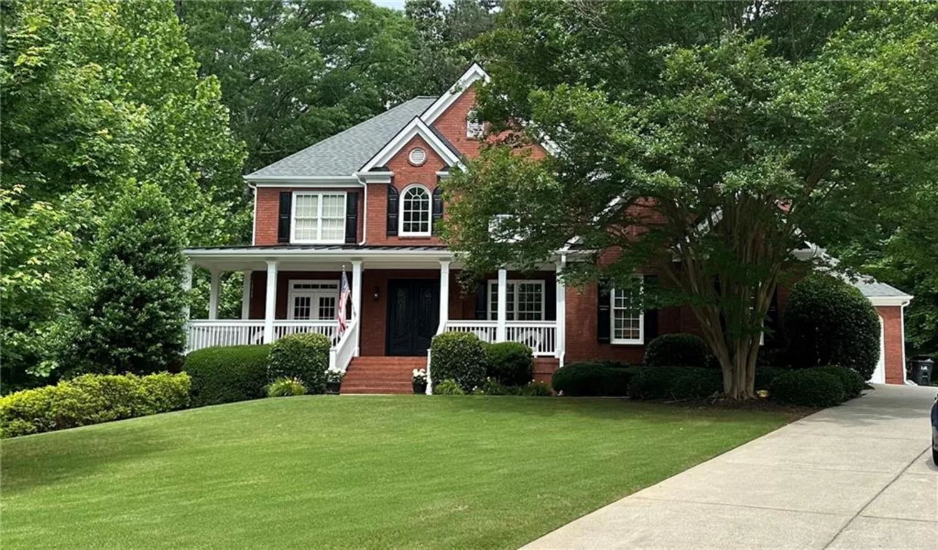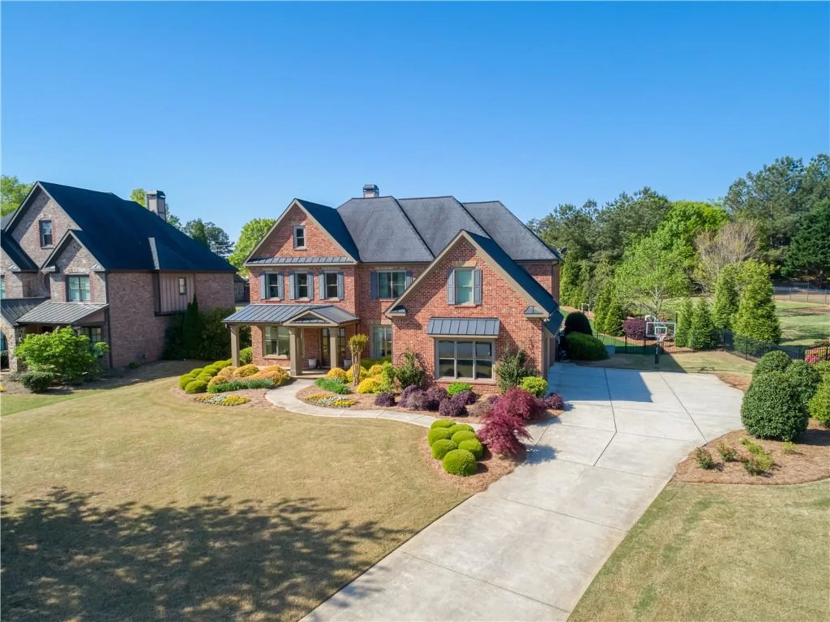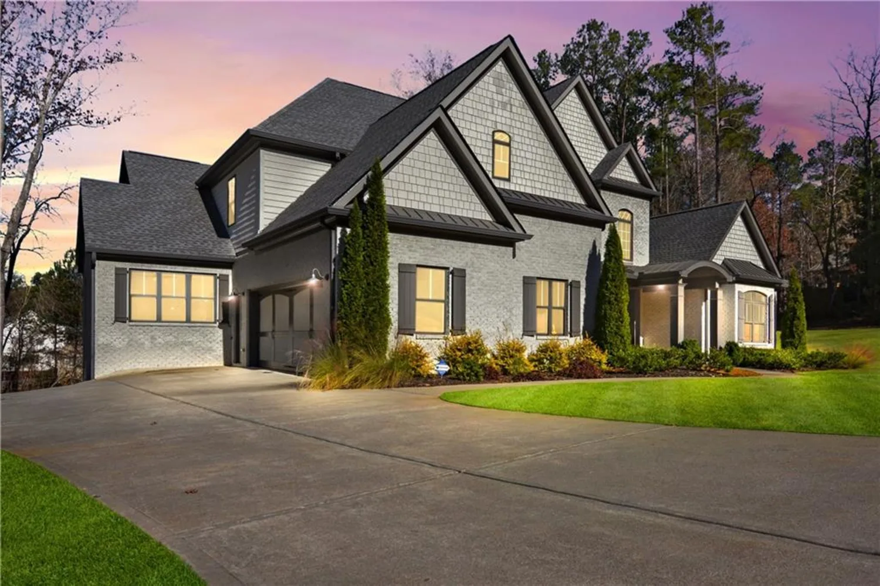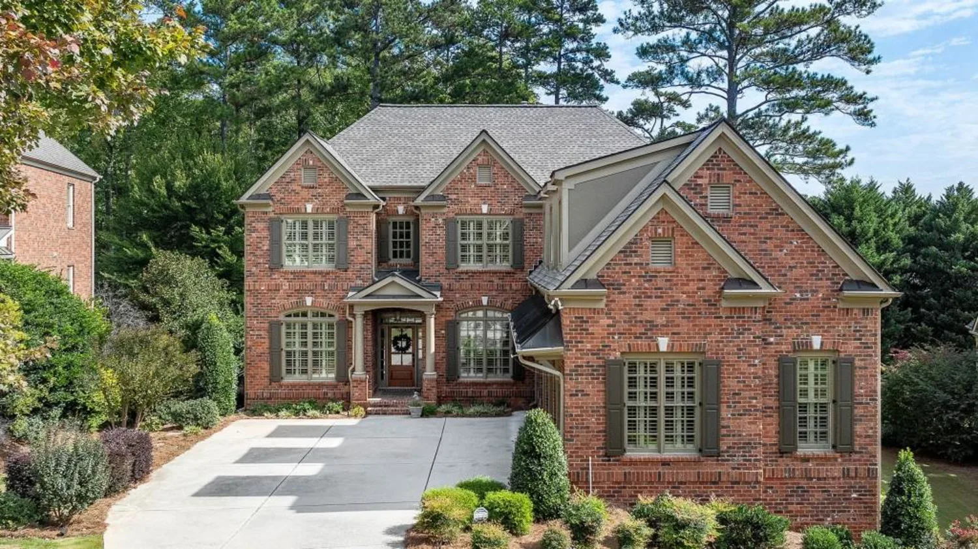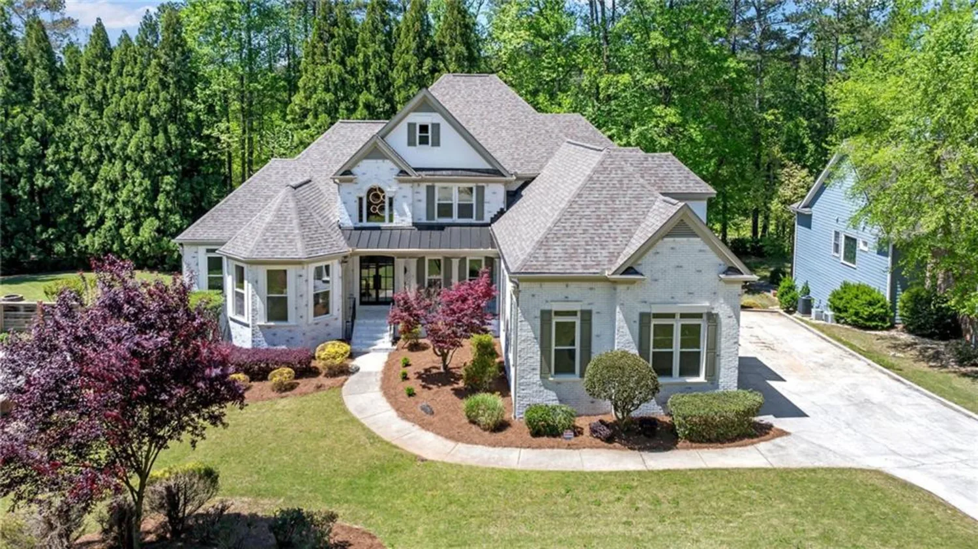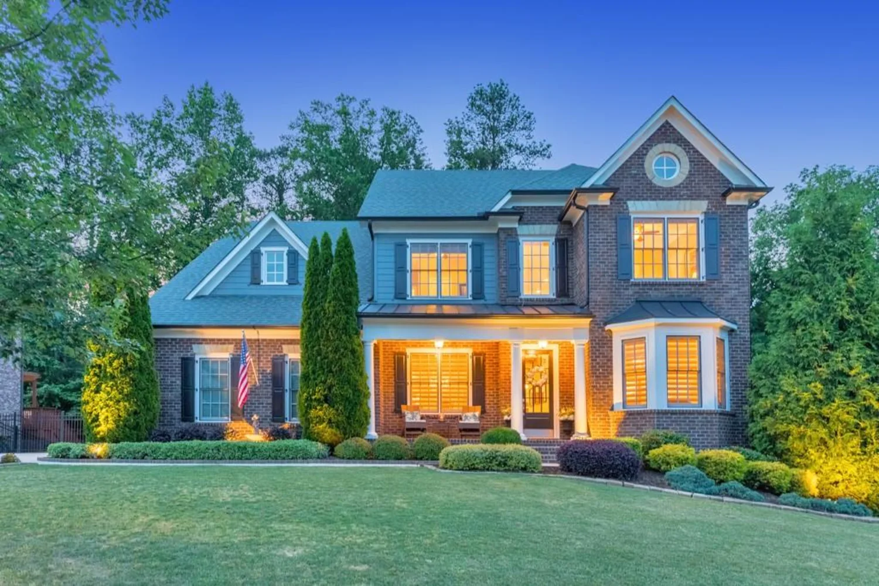2109 rocky falls court nwKennesaw, GA 30152
2109 rocky falls court nwKennesaw, GA 30152
Description
When timeless design elements meet casual elegance you create a home that will forever stand the test of time. This home is custom built with next level quality and designer touches around every corner. Crafted with the home owner in mind you will find details many leave out including extended trim package, upgrades lighting and hardware, coffered and shiplap ceilings, solid wood doors, marble, porcelain tile, real wood window coverings and the finer finishes throughout. Blending traditional with modern finishes throughout you will be in awe the moment you step inside. Starting with the main floor open concept where you can spend quiet nights as a family or host the event of the year with a kitchen that flows into the great room and boasts commercial grade appliances, 3-inch-thick natural stone counters, solid wood cabinets, oversized island and overlooks private backyard with flowing creek. Nestle in to the private owner's suite on the main floor where you are away from the noise. Upstairs welcomes you to your secondary bedrooms with space and privacy each their own. The lower level can host in law/teen suite, game room ,exercise room and storage galore. Finishes with upper-level qualities and 9-foot ceilings. This home brings the outdoors in with patios where you have nature's blessings all year round. Brand new professional landscape to complete the look and in the heart of all West Cobb has to offer with easy access to highways. This boutique community is quiet, welcoming and the perfect place to call home.
Property Details for 2109 Rocky Falls Court NW
- Subdivision ComplexHeather Valley Estates
- Architectural StyleTraditional
- ExteriorPrivate Yard
- Num Of Garage Spaces3
- Num Of Parking Spaces4
- Parking FeaturesAttached, Driveway, Kitchen Level, Garage Faces Side, Garage, Level Driveway
- Property AttachedNo
- Waterfront FeaturesCreek
LISTING UPDATED:
- StatusClosed
- MLS #7519363
- Days on Site39
- Taxes$13,075 / year
- HOA Fees$600 / year
- MLS TypeResidential
- Year Built2016
- Lot Size0.83 Acres
- CountryCobb - GA
LISTING UPDATED:
- StatusClosed
- MLS #7519363
- Days on Site39
- Taxes$13,075 / year
- HOA Fees$600 / year
- MLS TypeResidential
- Year Built2016
- Lot Size0.83 Acres
- CountryCobb - GA
Building Information for 2109 Rocky Falls Court NW
- StoriesThree Or More
- Year Built2016
- Lot Size0.8300 Acres
Payment Calculator
Term
Interest
Home Price
Down Payment
The Payment Calculator is for illustrative purposes only. Read More
Property Information for 2109 Rocky Falls Court NW
Summary
Location and General Information
- Community Features: Near Shopping, Homeowners Assoc
- Directions: GPS friendly
- View: Other
- Coordinates: 34.006285,-84.656195
School Information
- Elementary School: Bullard
- Middle School: McClure
- High School: Kennesaw Mountain
Taxes and HOA Information
- Parcel Number: 20018100560
- Tax Year: 2024
- Tax Legal Description: .
- Tax Lot: 4
Virtual Tour
- Virtual Tour Link PP: https://www.propertypanorama.com/2109-Rocky-Falls-Court-NW-Kennesaw-GA-30152/unbranded
Parking
- Open Parking: Yes
Interior and Exterior Features
Interior Features
- Cooling: Ceiling Fan(s), Central Air
- Heating: Central, Heat Pump, Natural Gas
- Appliances: Dishwasher, Disposal, Refrigerator, Gas Water Heater, Gas Oven, Microwave, Double Oven, Gas Cooktop
- Basement: Finished Bath, Full, Daylight, Exterior Entry, Finished, Interior Entry
- Fireplace Features: Factory Built, Gas Starter, Great Room
- Flooring: Other
- Interior Features: High Ceilings 10 ft Main, High Ceilings 10 ft Upper, Coffered Ceiling(s), Wet Bar, High Ceilings 10 ft Lower, Entrance Foyer 2 Story, Double Vanity, High Speed Internet, Entrance Foyer, His and Hers Closets, Walk-In Closet(s)
- Levels/Stories: Three Or More
- Other Equipment: None
- Window Features: Insulated Windows
- Kitchen Features: Breakfast Room, Eat-in Kitchen, Pantry Walk-In, Breakfast Bar, Cabinets White, Solid Surface Counters, Kitchen Island, Pantry, View to Family Room
- Master Bathroom Features: Soaking Tub, Separate Tub/Shower, Double Vanity, Separate His/Hers
- Foundation: Block
- Main Bedrooms: 1
- Total Half Baths: 1
- Bathrooms Total Integer: 6
- Main Full Baths: 1
- Bathrooms Total Decimal: 5
Exterior Features
- Accessibility Features: None
- Construction Materials: Brick Front, Cement Siding, Stone
- Fencing: None
- Horse Amenities: None
- Patio And Porch Features: Covered, Rear Porch, Deck, Front Porch, Screened
- Pool Features: None
- Road Surface Type: Paved
- Roof Type: Shingle
- Security Features: None
- Spa Features: None
- Laundry Features: Laundry Room, Mud Room, Main Level
- Pool Private: No
- Road Frontage Type: City Street, Private Road
- Other Structures: None
Property
Utilities
- Sewer: Public Sewer
- Utilities: Cable Available, Sewer Available, Water Available, Electricity Available, Natural Gas Available, Phone Available, Underground Utilities
- Water Source: Public
- Electric: Other
Property and Assessments
- Home Warranty: No
- Property Condition: Resale
Green Features
- Green Energy Efficient: None
- Green Energy Generation: None
Lot Information
- Above Grade Finished Area: 4443
- Common Walls: No Common Walls
- Lot Features: Level, Wooded, Back Yard, Landscaped, Private, Front Yard
- Waterfront Footage: Creek
Rental
Rent Information
- Land Lease: No
- Occupant Types: Owner
Public Records for 2109 Rocky Falls Court NW
Tax Record
- 2024$13,075.00 ($1,089.58 / month)
Home Facts
- Beds7
- Baths5
- Total Finished SqFt6,443 SqFt
- Above Grade Finished4,443 SqFt
- Below Grade Finished1,500 SqFt
- StoriesThree Or More
- Lot Size0.8300 Acres
- StyleSingle Family Residence
- Year Built2016
- APN20018100560
- CountyCobb - GA
- Fireplaces1





