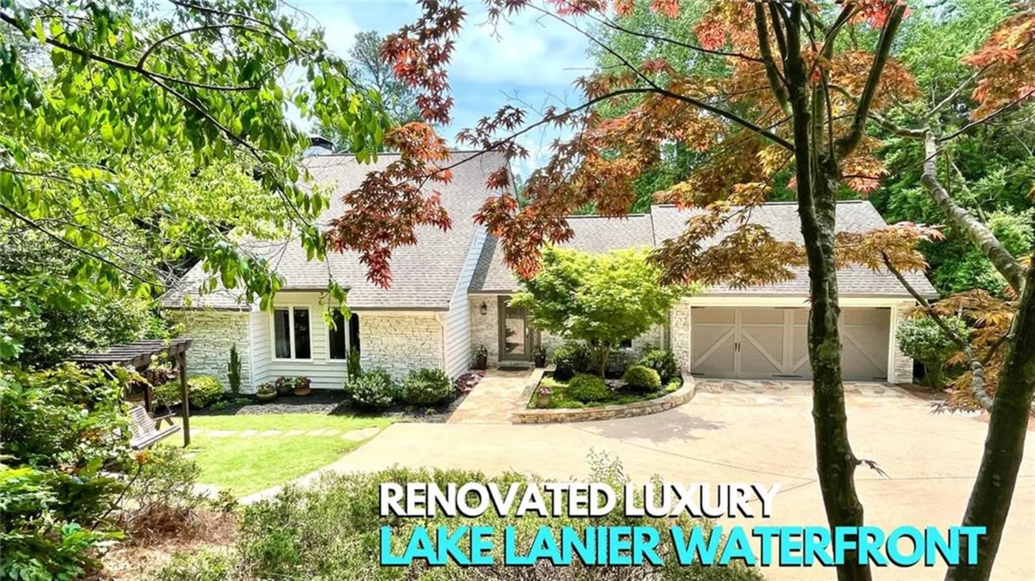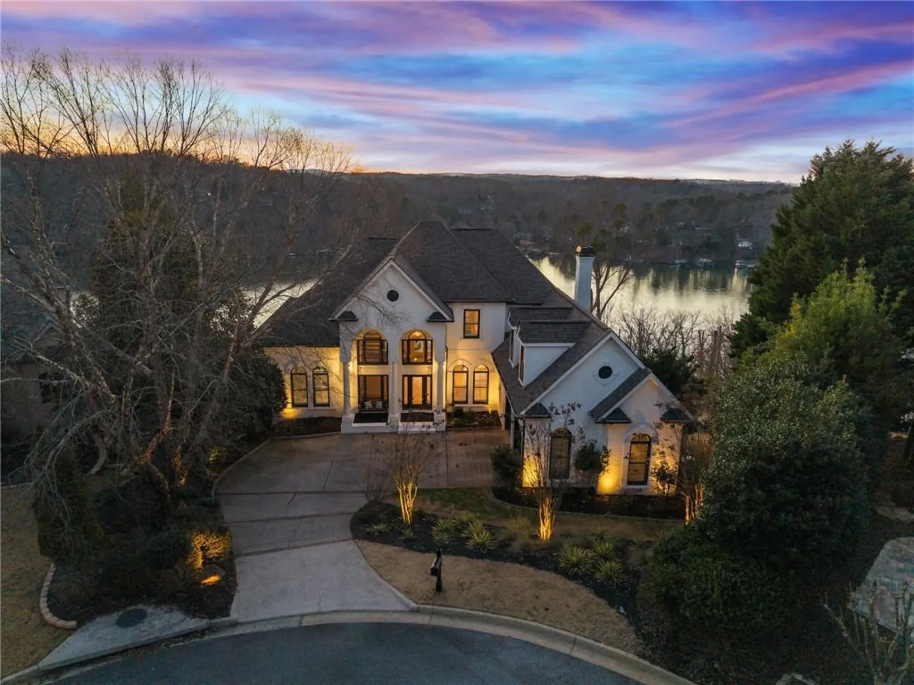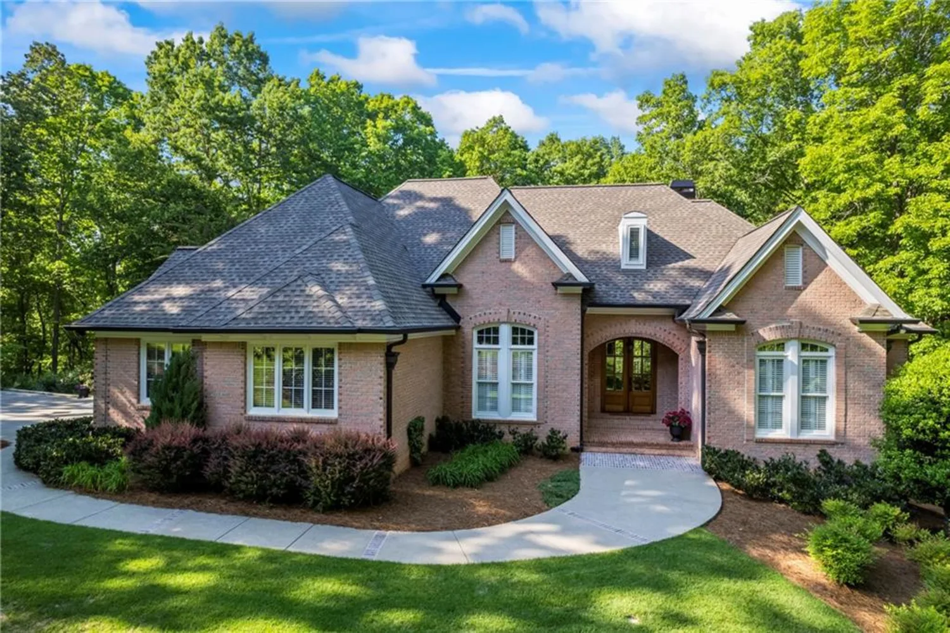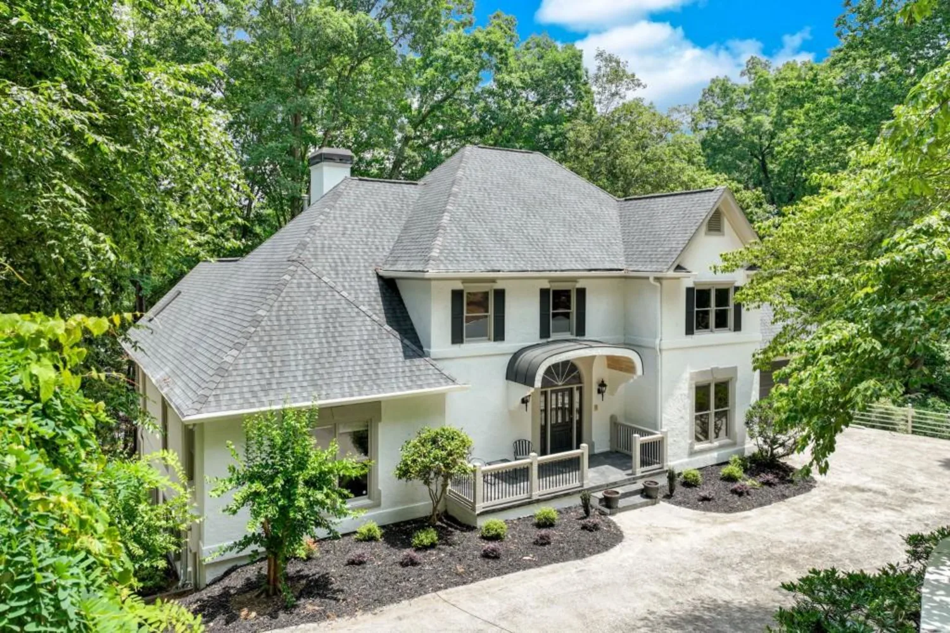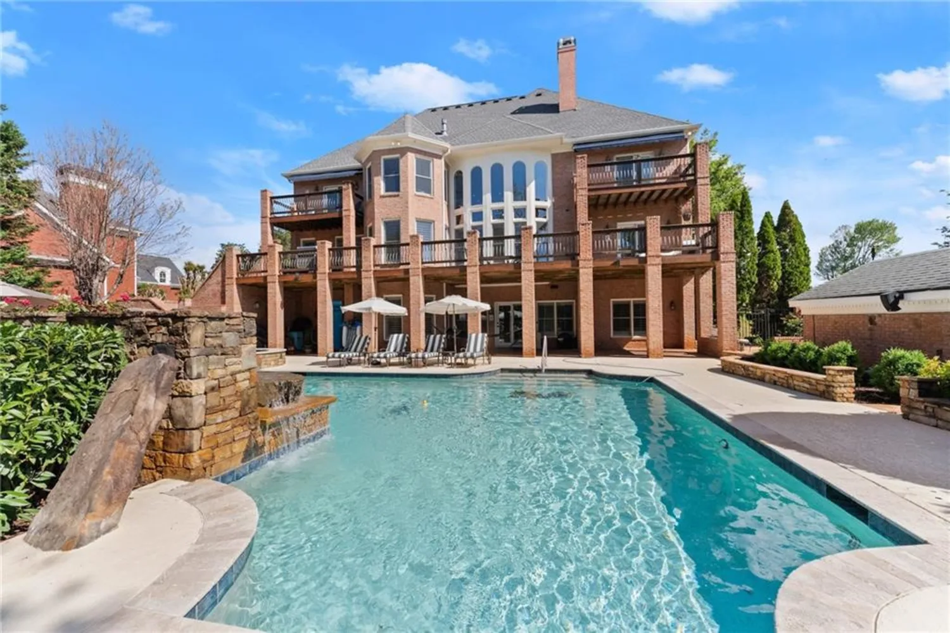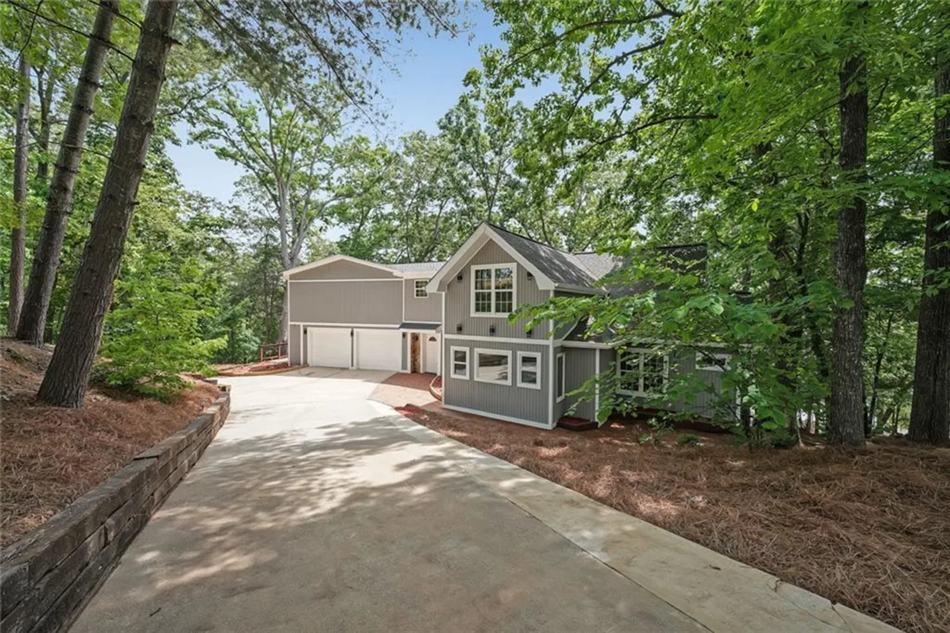2527 katherine circleGainesville, GA 30506
2527 katherine circleGainesville, GA 30506
Description
This magnificent lake home is situated on one of the best sections of the lake, and offers big (and even improvable) views, 100 feet of rip-rapped shoreline, wide open deep water, and a concrete cart path down to a low Corps line and an upscale Trex / aluminum 32 x 32 dock complete with party deck, jet ski ports, hydro hoist and security cameras. The estate sized lot offers a wonderful, peaceful setting. The extremely well-built custom home has thoughtful design and function. Exterior highlights include 4-sides brick and stone, a newer 50-year roof with transferable warranty, level driveway, 3-car garage, a screened-in sunroom, and a massive, lakeside, covered, open-air veranda, with Trex flooring, that acts as a magnet for morning coffee, entertaining friends, or enjoying colorful sunsets. An open concept interior showcases an oversized great room / dining room, with a wall of windows and a stunning, wood-burning stone fireplace, attached to a spacious kitchen with stone island, custom cabinets, stainless appliances, and casual dining. The owner’s quarter is on the main, with gas fireplace and generous ensuite. Upstairs offers a tremendous flex space with full bath, perfect for a rec room, office, workout, bunk room, teen suite, or as listed, simply a 4th bedroom. The terrace level offers family room with bar and gas fireplace, 2 secondary bedrooms, finished workshop with amazing custom shelving, and storage galore. Highly desired North Hall schools, no city taxes, minutes to I-985, the medical corridor, plus New Holland shops and restaurants.
Property Details for 2527 Katherine Circle
- Subdivision ComplexLake Lanier Private Dock
- Architectural StyleCraftsman, Traditional
- ExteriorOther
- Num Of Garage Spaces3
- Num Of Parking Spaces5
- Parking FeaturesAttached, Garage, Garage Door Opener, Garage Faces Side, Kitchen Level, Level Driveway
- Property AttachedNo
- Waterfront FeaturesLake Front
LISTING UPDATED:
- StatusActive
- MLS #7519014
- Days on Site118
- Taxes$3,611 / year
- MLS TypeResidential
- Year Built2005
- Lot Size0.95 Acres
- CountryHall - GA
Location
Listing Courtesy of Keller Williams Lanier Partners - The Evert Miller Group
LISTING UPDATED:
- StatusActive
- MLS #7519014
- Days on Site118
- Taxes$3,611 / year
- MLS TypeResidential
- Year Built2005
- Lot Size0.95 Acres
- CountryHall - GA
Building Information for 2527 Katherine Circle
- StoriesOne and One Half
- Year Built2005
- Lot Size0.9500 Acres
Payment Calculator
Term
Interest
Home Price
Down Payment
The Payment Calculator is for illustrative purposes only. Read More
Property Information for 2527 Katherine Circle
Summary
Location and General Information
- Community Features: None
- Directions: GPS friendly or from Gainesville travel North on Hwy 129 to Left on Thompson Mill Road to Right on Basin Drive to Right on Katherine Circle. Home on Left.
- View: Lake, Mountain(s), Water
- Coordinates: 34.35227,-83.83876
School Information
- Elementary School: Sandra Dunagan Deal
- Middle School: North Hall
- High School: North Hall
Taxes and HOA Information
- Parcel Number: 10126 000009
- Tax Year: 2024
- Tax Legal Description: Deed book 5285 Page number 372
Virtual Tour
- Virtual Tour Link PP: https://www.propertypanorama.com/2527-Katherine-Circle-Gainesville-GA-30506/unbranded
Parking
- Open Parking: Yes
Interior and Exterior Features
Interior Features
- Cooling: Ceiling Fan(s), Central Air, Electric, Zoned
- Heating: Forced Air, Heat Pump, Natural Gas, Zoned
- Appliances: Dishwasher, Disposal, Double Oven, Electric Cooktop, Electric Oven, Microwave
- Basement: Daylight, Exterior Entry, Finished, Finished Bath, Full, Interior Entry
- Fireplace Features: Basement, Family Room, Gas Log, Gas Starter, Master Bedroom
- Flooring: Carpet, Ceramic Tile, Hardwood
- Interior Features: Bookcases, Cathedral Ceiling(s), Central Vacuum, Crown Molding, Double Vanity, Entrance Foyer, High Ceilings 10 ft Lower, High Ceilings 10 ft Main, His and Hers Closets, Vaulted Ceiling(s), Walk-In Closet(s), Wet Bar
- Levels/Stories: One and One Half
- Other Equipment: None
- Window Features: Double Pane Windows, Insulated Windows
- Kitchen Features: Breakfast Bar, Breakfast Room, Cabinets Stain, Kitchen Island, Solid Surface Counters, View to Family Room
- Master Bathroom Features: Double Vanity, Shower Only, Whirlpool Tub
- Foundation: Concrete Perimeter
- Main Bedrooms: 1
- Total Half Baths: 1
- Bathrooms Total Integer: 4
- Main Full Baths: 1
- Bathrooms Total Decimal: 3
Exterior Features
- Accessibility Features: None
- Construction Materials: Brick, Stone
- Fencing: None
- Horse Amenities: None
- Patio And Porch Features: Covered, Deck, Enclosed, Front Porch, Rear Porch, Screened
- Pool Features: None
- Road Surface Type: Paved
- Roof Type: Composition, Shingle
- Security Features: Security Service, Smoke Detector(s)
- Spa Features: None
- Laundry Features: Electric Dryer Hookup, Laundry Room, Main Level, Sink
- Pool Private: No
- Road Frontage Type: Other
- Other Structures: None
Property
Utilities
- Sewer: Septic Tank
- Utilities: Cable Available, Electricity Available, Natural Gas Available, Phone Available, Underground Utilities, Water Available
- Water Source: Public
- Electric: 110 Volts
Property and Assessments
- Home Warranty: No
- Property Condition: Resale
Green Features
- Green Energy Efficient: None
- Green Energy Generation: None
Lot Information
- Above Grade Finished Area: 2689
- Common Walls: No Common Walls
- Lot Features: Cleared, Other
- Waterfront Footage: Lake Front
Rental
Rent Information
- Land Lease: No
- Occupant Types: Vacant
Public Records for 2527 Katherine Circle
Tax Record
- 2024$3,611.00 ($300.92 / month)
Home Facts
- Beds4
- Baths3
- Total Finished SqFt4,810 SqFt
- Above Grade Finished2,689 SqFt
- Below Grade Finished1,015 SqFt
- StoriesOne and One Half
- Lot Size0.9500 Acres
- StyleSingle Family Residence
- Year Built2005
- APN10126 000009
- CountyHall - GA
- Fireplaces3




