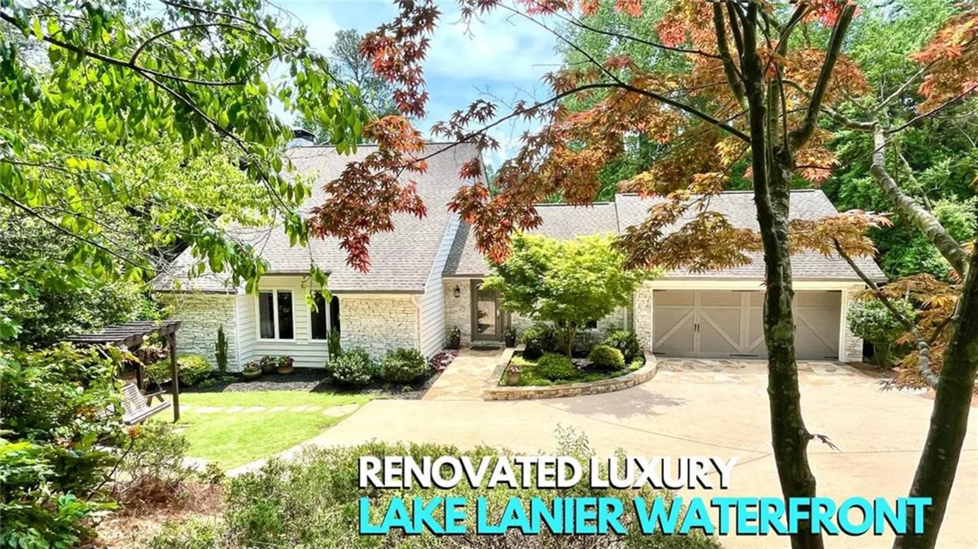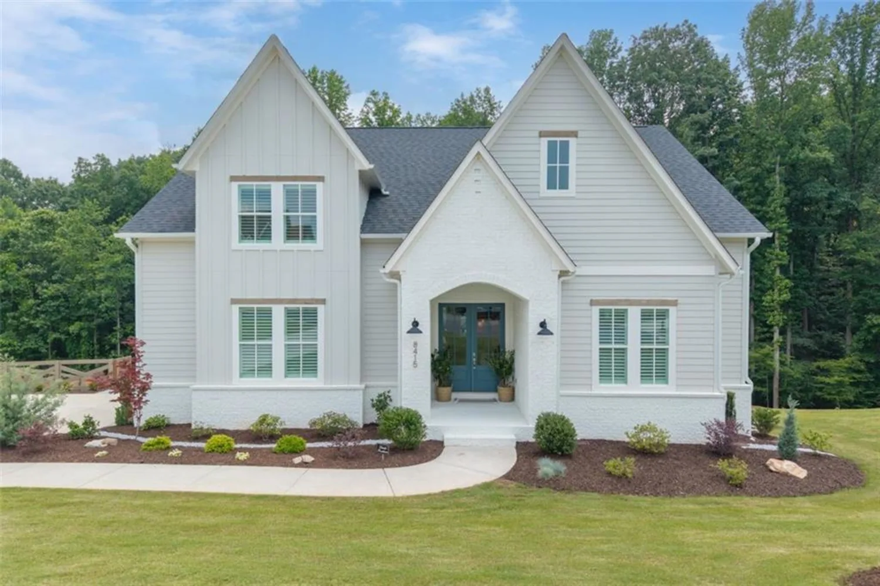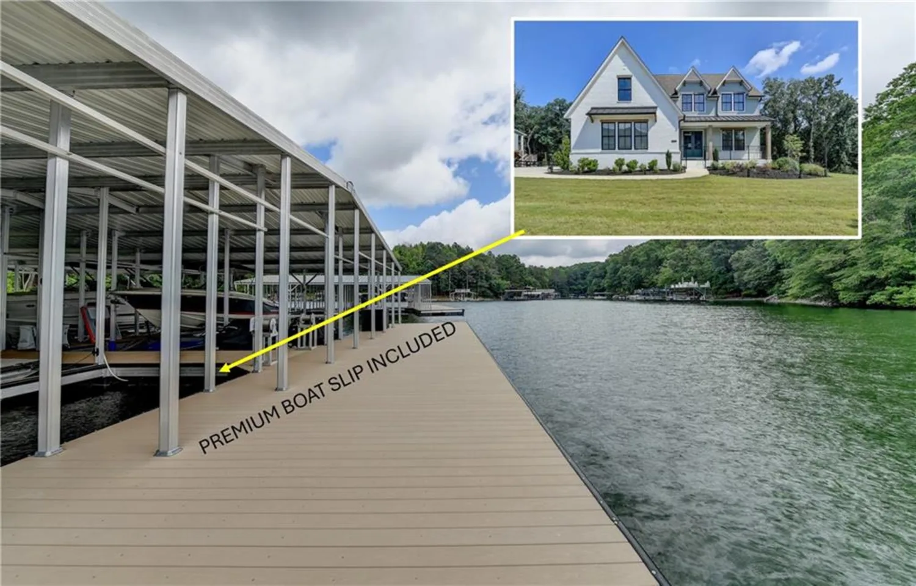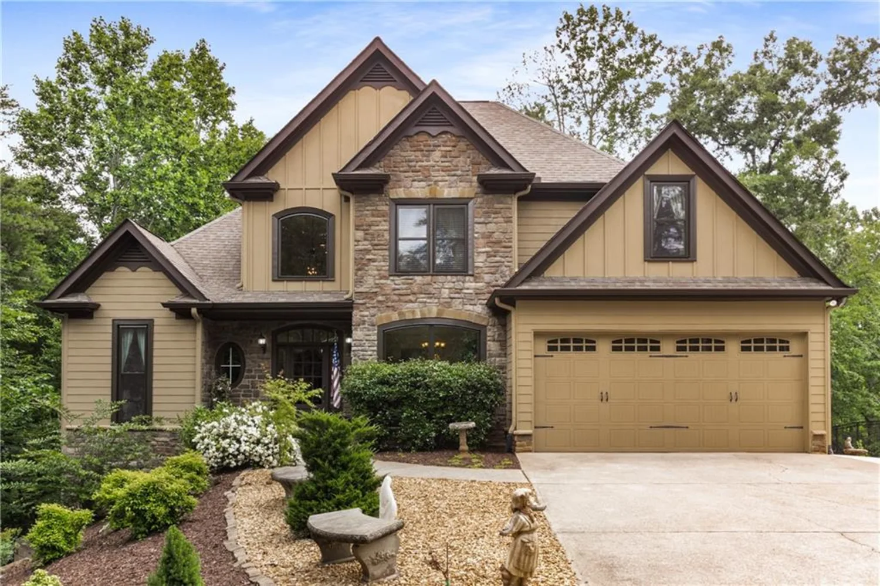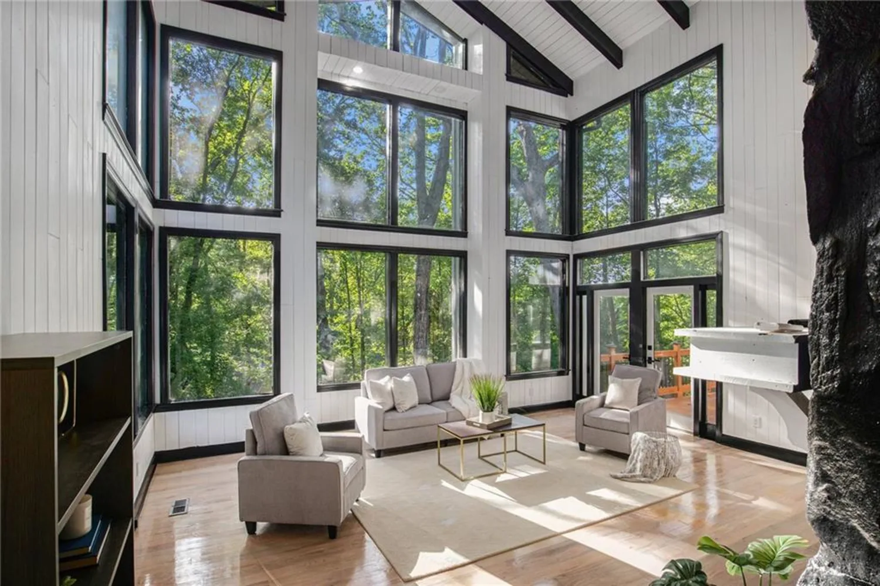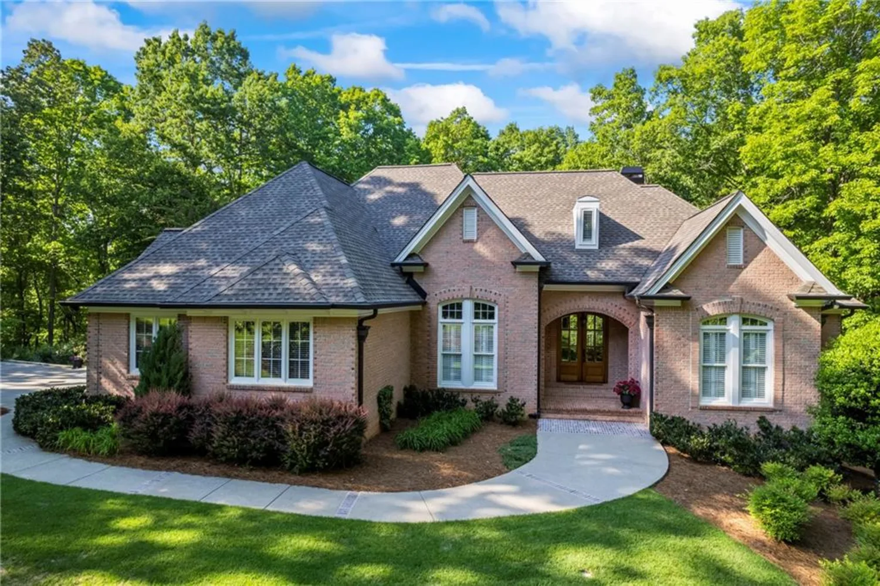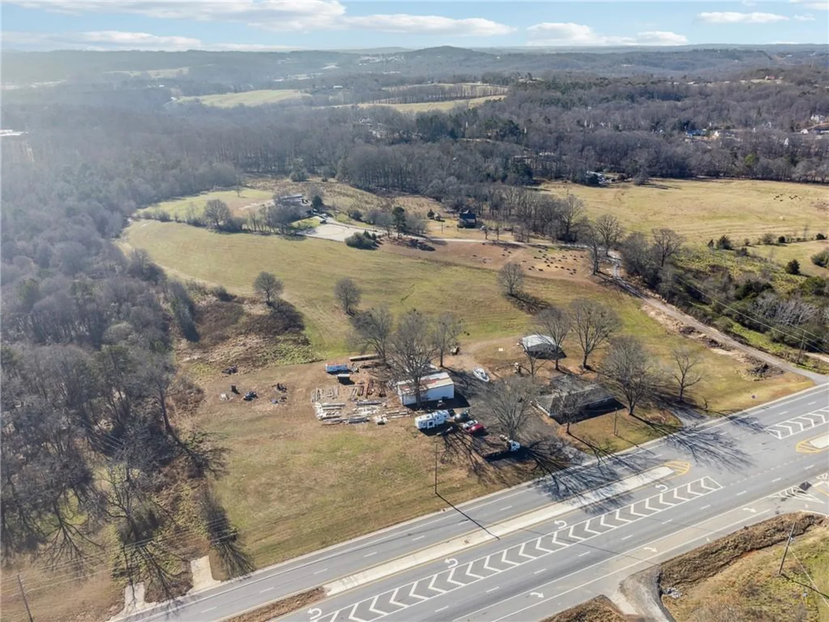2230 huntingdon courtGainesville, GA 30506
2230 huntingdon courtGainesville, GA 30506
Description
This elegant lakefront home is nestled in the upscale Lake Lanier community of Sidney on Lanier, offering the ultimate lake living experience. Ideally located just five minutes from downtown Gainesville's shopping and restaurants, and only 15 minutes from Northeast Georgia Medical Center, this home blends convenience with luxurious lakeside living. Enjoy your own private dock with boat slip and party deck! It's a gentle easy walk to the dock plus easily accessible by golf cart. Designed for comfortable lake living, the main level features a spacious primary suite, a vaulted great room with a wood burning fireplace, a vaulted breakfast room with picture windows, and a large kitchen with an island. Upstairs, you'll find three additional bedrooms, a true Jack-and-Jill bath, and an office. The finished terrace level is ideal for entertaining, complete with a family room with a fireplace and bar, a screened porch, a spacious en-suite bedroom, and a third car drive around garage with workshop. Enjoy stunning seasonal views from the large deck and screened porch, surrounded by privacy. The driveway has a slope but offers ample level parking for guests, along with two garages that accommodate three cars. The walk to the dock is extremely gentle making lake days a breeze. Notable updates include a new roof (2017), fresh exterior and main level interior paint, transferable termite and moisture-free stucco warranties, updated dock permit, and recently inspected and serviced HVAC and septic systems (pumped and inspected 2025). A new hot water heater was also added. Don't miss this opportunity to live in one of Lake Lanier's premier communities!
Property Details for 2230 Huntingdon Court
- Subdivision ComplexSidney On Lanier
- Architectural StyleTraditional
- ExteriorBalcony, Other
- Num Of Garage Spaces3
- Parking FeaturesDriveway, Garage, Garage Door Opener, Garage Faces Front, Garage Faces Side
- Property AttachedNo
- Waterfront FeaturesLake Front
LISTING UPDATED:
- StatusActive
- MLS #7593122
- Days on Site0
- Taxes$1,184 / year
- HOA Fees$250 / year
- MLS TypeResidential
- Year Built1994
- Lot Size1.16 Acres
- CountryHall - GA
LISTING UPDATED:
- StatusActive
- MLS #7593122
- Days on Site0
- Taxes$1,184 / year
- HOA Fees$250 / year
- MLS TypeResidential
- Year Built1994
- Lot Size1.16 Acres
- CountryHall - GA
Building Information for 2230 Huntingdon Court
- StoriesTwo
- Year Built1994
- Lot Size1.1600 Acres
Payment Calculator
Term
Interest
Home Price
Down Payment
The Payment Calculator is for illustrative purposes only. Read More
Property Information for 2230 Huntingdon Court
Summary
Location and General Information
- Community Features: Homeowners Assoc, Lake
- Directions: GPS Friendly. From Gainesville, take Dawsonville Hwy 53 West, five minute. Sidney on Lanier on right.
- View: Lake
- Coordinates: 34.328403,-83.887039
School Information
- Elementary School: Centennial Arts Academy
- Middle School: Gainesville East
- High School: Gainesville
Taxes and HOA Information
- Tax Year: 2024
- Association Fee Includes: Maintenance Grounds
- Tax Legal Description: SIDNEY ON LANIER LT 8
- Tax Lot: 8
Virtual Tour
Parking
- Open Parking: Yes
Interior and Exterior Features
Interior Features
- Cooling: Ceiling Fan(s), Central Air
- Heating: Forced Air, Natural Gas
- Appliances: Dishwasher, Gas Range, Microwave
- Basement: Boat Door, Daylight, Driveway Access, Finished, Finished Bath, Full
- Fireplace Features: Double Sided, Factory Built, Family Room, Great Room, Master Bedroom
- Flooring: Carpet, Ceramic Tile, Hardwood
- Interior Features: Bookcases, Cathedral Ceiling(s), Entrance Foyer, High Ceilings 10 ft Main, High Speed Internet, Vaulted Ceiling(s), Walk-In Closet(s), Wet Bar
- Levels/Stories: Two
- Other Equipment: None
- Window Features: Insulated Windows
- Kitchen Features: Breakfast Bar, Breakfast Room, Cabinets Stain, Keeping Room, Pantry Walk-In, View to Family Room
- Master Bathroom Features: Double Vanity, Separate Tub/Shower, Vaulted Ceiling(s), Whirlpool Tub
- Foundation: Concrete Perimeter
- Main Bedrooms: 1
- Total Half Baths: 1
- Bathrooms Total Integer: 4
- Main Full Baths: 1
- Bathrooms Total Decimal: 3
Exterior Features
- Accessibility Features: None
- Construction Materials: Stucco
- Fencing: None
- Horse Amenities: None
- Patio And Porch Features: Covered, Enclosed, Patio, Rear Porch
- Pool Features: None
- Road Surface Type: Paved
- Roof Type: Composition
- Security Features: Smoke Detector(s)
- Spa Features: None
- Laundry Features: Laundry Room
- Pool Private: No
- Road Frontage Type: County Road
- Other Structures: None
Property
Utilities
- Sewer: Septic Tank
- Utilities: Electricity Available, Water Available
- Water Source: Public
- Electric: 110 Volts, 220 Volts
Property and Assessments
- Home Warranty: No
- Property Condition: Resale
Green Features
- Green Energy Efficient: None
- Green Energy Generation: None
Lot Information
- Above Grade Finished Area: 3709
- Common Walls: No Common Walls
- Lot Features: Private
- Waterfront Footage: Lake Front
Rental
Rent Information
- Land Lease: No
- Occupant Types: Owner
Public Records for 2230 Huntingdon Court
Tax Record
- 2024$1,184.00 ($98.67 / month)
Home Facts
- Beds5
- Baths3
- Total Finished SqFt6,247 SqFt
- Above Grade Finished3,709 SqFt
- Below Grade Finished1,827 SqFt
- StoriesTwo
- Lot Size1.1600 Acres
- StyleSingle Family Residence
- Year Built1994
- CountyHall - GA
- Fireplaces3




