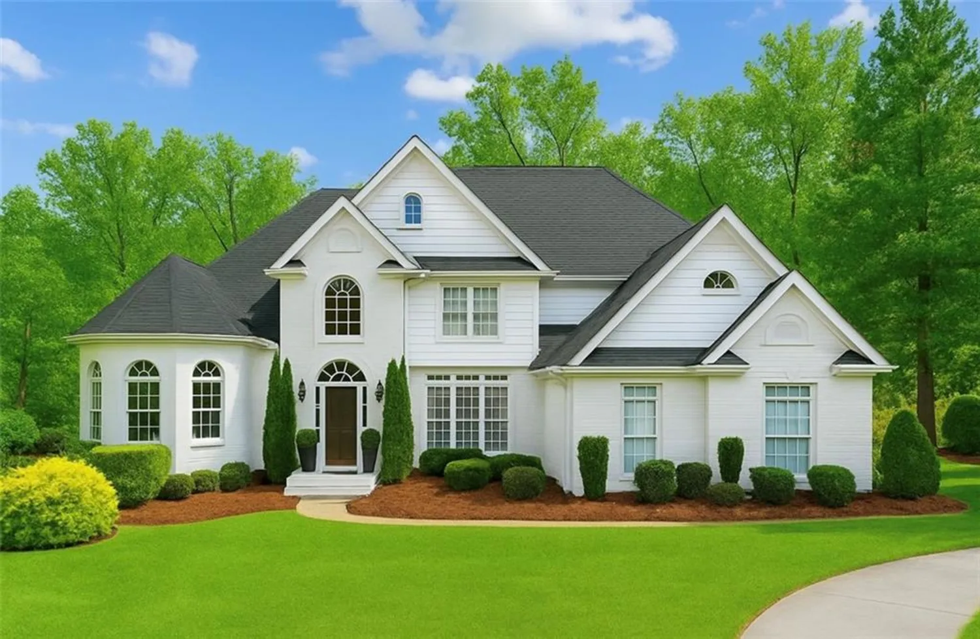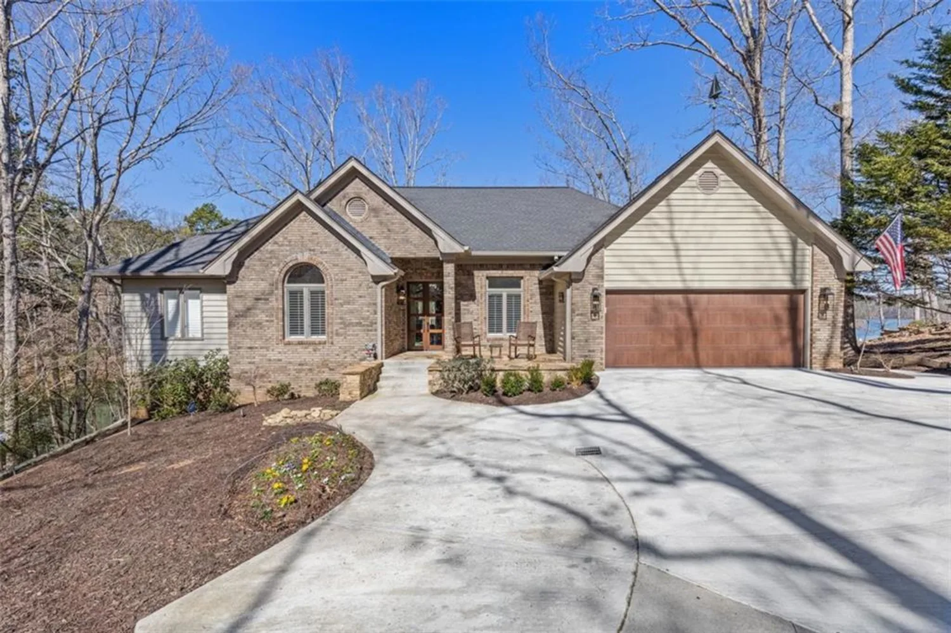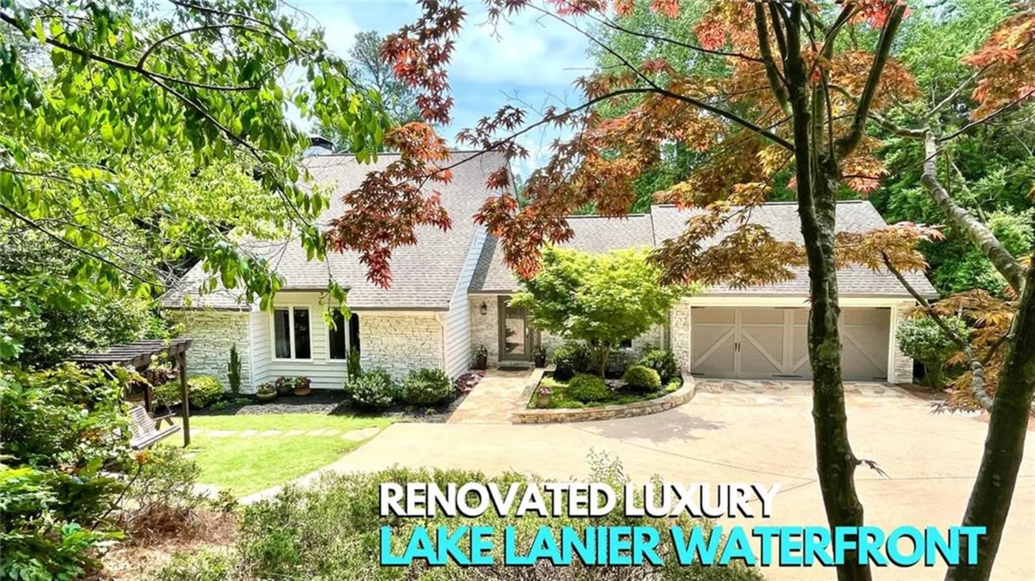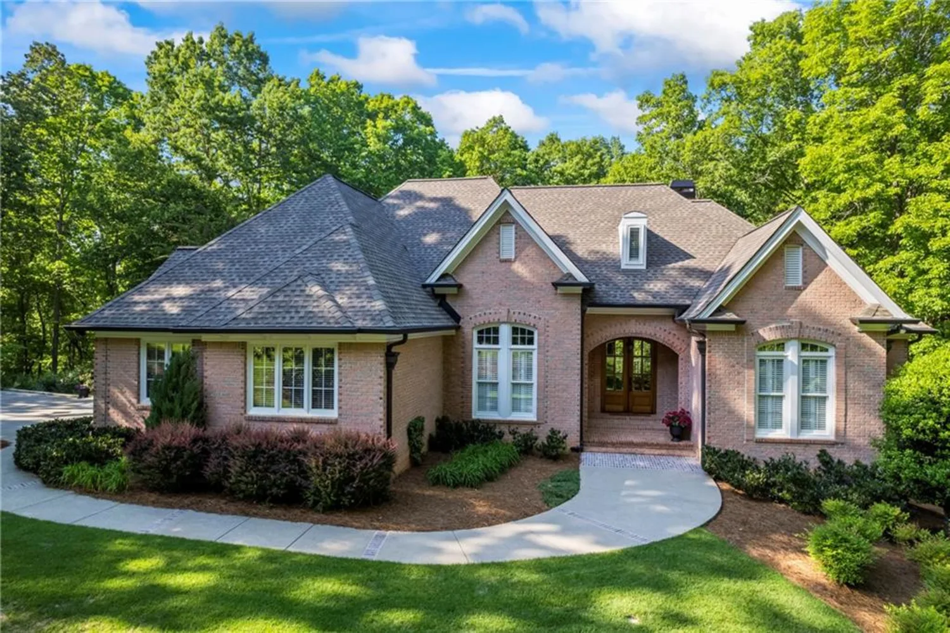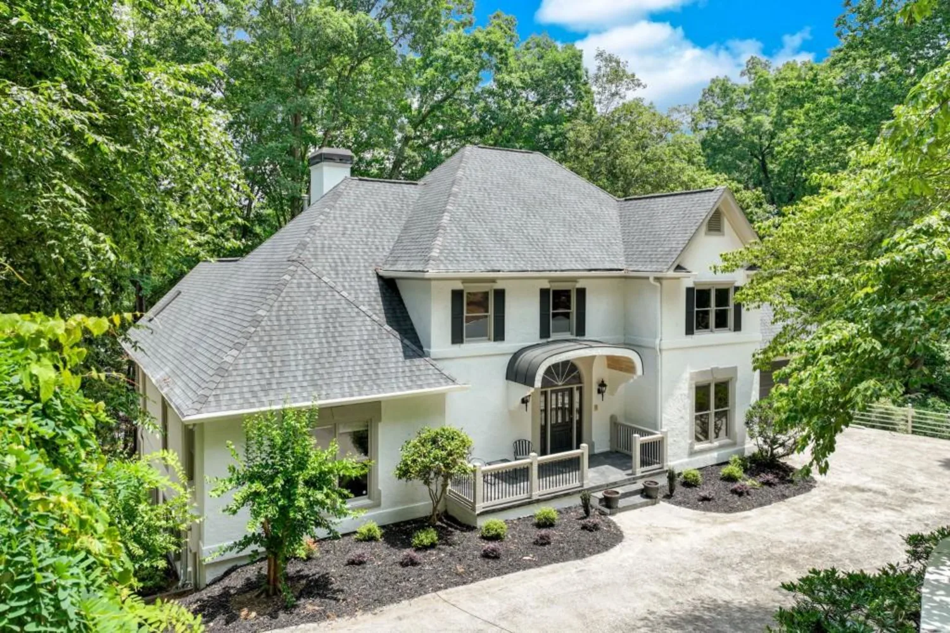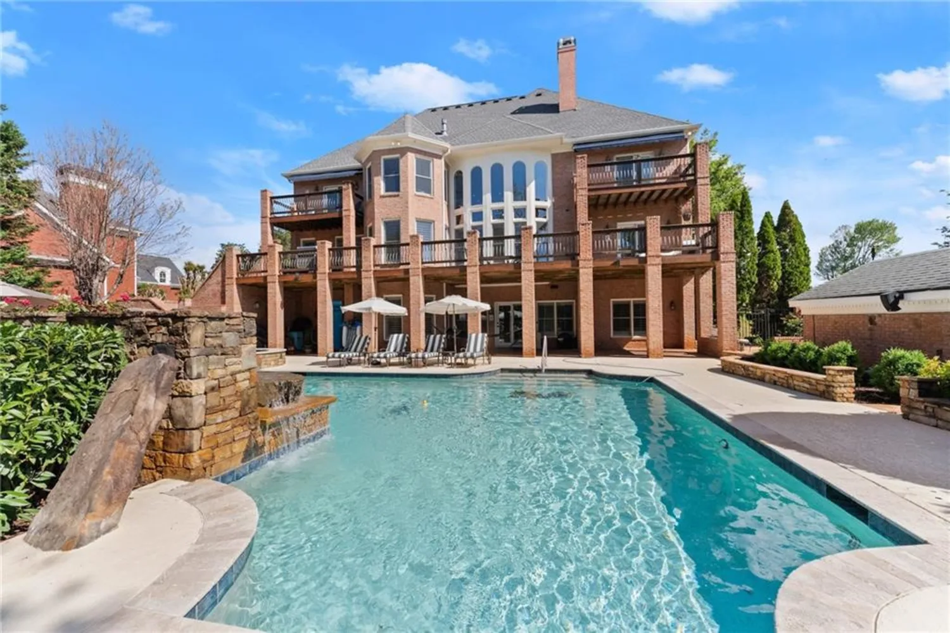3626 wye cliff wayGainesville, GA 30506
3626 wye cliff wayGainesville, GA 30506
Description
Exquisite Lakefront Estate in Gated Luxury Community- Welcome to 3626 Wye Cliff Way, a breathtaking lakefront retreat located in one of Gainesville’s most prestigious gated communities, Harbour Point. Designed for discerning buyers who appreciate modern elegance and serene lake living, this 4-bedroom, 5-bathroom masterpiece offers an unparalleled blend of sophistication and comfort with direct access to Lake Lanier. This impeccably designed home is offered furnishings-optional. Grand Entrance & Timeless Design- Step into a soaring two-story foyer where natural light cascades through arched windows, illuminating the elegant staircase and intricate wrought-iron detailing. A statement chandelier enhances the grandeur, setting the tone for the luxury within. Chef’s Dream Kitchen & Open Concept Living- The heart of the home is a stunning gourmet kitchen, featuring custom white shaker cabinetry, Wolf & Sub-Zero appliances, an oversized island, and designer pendant lighting. Expansive panoramic windows frame breathtaking lake views, seamlessly connecting the kitchen to the bright and inviting living area, where a custom wet bar with mirrored backsplash and built-in wine storage adds a touch of refined entertainment. Luxe Primary Suite with Private Sitting Room- The owner’s suite is a sanctuary of tranquility, boasting floor-to-ceiling windows, a cozy private sitting area, and a spa-inspired en-suite bath with new dual vanities, a freestanding soaking tub, and an oversized glass-enclosed rain shower. A custom walk-in closet offers ample space for a curated wardrobe including 3 levels of hanging space to the ceiling. Entertainer’s Dream Lower Level- Designed for leisure and entertainment, the fully finished terrace level features a game room, full bar, and dedicated billiards area. There is access to a covered stone patio with a built-in fire pit, perfect for enjoying Lake Lanier’s stunning sunsets over the water. Other Interior Features- All secondary bedrooms include a full en-suite bathroom and spacious walk in closet with two offering tremendous lake views. The oversized garage offers ample space for 2 cars as well as a golf cart which is a desirable way to access the community marina. With multiple unfinished areas in both the upper and lower levels this home has a tremendous amount of storage including a spacious cedar lined room. Outdoor Paradise & Private Dock Access- Experience the ultimate lake lifestyle with a private path to the water, ideal for launching kayaks or enjoying a morning coffee with an unobstructed view of the tranquil shoreline. The covered and uncovered porches and decks offer multiple serene retreats with multiple outdoor seating areas. Exclusive Community Amenities- Nestled within a 24/7 gated luxury enclave, residents enjoy access to a covered private marina boat slip (optional), a modern lakeview clubhouse, fitness room, and scenic walking trails. A Rare Opportunity to Own a Slice of Paradise- This lakefront haven is a must-see for buyers seeking unparalleled elegance, exclusivity, and the best of Lake Lanier living. Don’t miss your chance to own a piece of paradise—schedule your private tour today!
Property Details for 3626 Wye Cliff Way
- Subdivision ComplexHarbour Point
- Architectural StyleTraditional
- ExteriorNone
- Num Of Garage Spaces2
- Parking FeaturesAttached, Garage, Garage Door Opener, Garage Faces Side, Kitchen Level
- Property AttachedNo
- Waterfront FeaturesLake Front
LISTING UPDATED:
- StatusActive
- MLS #7530956
- Days on Site100
- Taxes$13,646 / year
- MLS TypeResidential
- Year Built2001
- Lot Size1.25 Acres
- CountryHall - GA
Location
Listing Courtesy of Virtual Properties Realty.com - CHARLOTTE CLICHE
LISTING UPDATED:
- StatusActive
- MLS #7530956
- Days on Site100
- Taxes$13,646 / year
- MLS TypeResidential
- Year Built2001
- Lot Size1.25 Acres
- CountryHall - GA
Building Information for 3626 Wye Cliff Way
- StoriesTwo
- Year Built2001
- Lot Size1.2500 Acres
Payment Calculator
Term
Interest
Home Price
Down Payment
The Payment Calculator is for illustrative purposes only. Read More
Property Information for 3626 Wye Cliff Way
Summary
Location and General Information
- Community Features: Boating, Clubhouse, Community Dock, Fitness Center, Gated, Lake, Pickleball, Playground, Pool, RV/Boat Storage, Street Lights, Tennis Court(s)
- Directions: Hwy 53 to Harbour Point near Hall/Forsyth county line. Inside the gates turn left onto Westhampton. Left onto Maritime Glen. Right onto Silverbrook. Left onto Wye Cliff Way. Home in cul-de-sac on right.
- View: Lake
- Coordinates: 34.319505,-83.950242
School Information
- Elementary School: Sardis
- Middle School: Chestatee
- High School: Chestatee
Taxes and HOA Information
- Parcel Number: 10021 000083
- Tax Year: 2024
- Tax Legal Description: -
- Tax Lot: 146
Virtual Tour
- Virtual Tour Link PP: https://www.propertypanorama.com/3626-Wye-Cliff-Way-Gainesville-GA-30506/unbranded
Parking
- Open Parking: No
Interior and Exterior Features
Interior Features
- Cooling: Ceiling Fan(s), Central Air
- Heating: Central, Natural Gas
- Appliances: Dishwasher, Disposal, Double Oven, Electric Cooktop, Gas Water Heater, Microwave, Self Cleaning Oven, Tankless Water Heater
- Basement: Bath/Stubbed, Exterior Entry, Finished, Finished Bath, Full, Interior Entry
- Fireplace Features: Factory Built, Family Room, Gas Log, Gas Starter
- Flooring: Ceramic Tile, Hardwood, Laminate
- Interior Features: Bookcases, Cathedral Ceiling(s), Double Vanity, Entrance Foyer 2 Story, High Ceilings 9 ft Lower, High Ceilings 9 ft Upper, High Ceilings 10 ft Main
- Levels/Stories: Two
- Other Equipment: Air Purifier, Irrigation Equipment
- Window Features: Insulated Windows
- Kitchen Features: Breakfast Bar, Breakfast Room, Cabinets Stain, Pantry, Stone Counters, View to Family Room
- Master Bathroom Features: Double Vanity, Separate Tub/Shower, Whirlpool Tub
- Foundation: Concrete Perimeter
- Main Bedrooms: 1
- Total Half Baths: 1
- Bathrooms Total Integer: 5
- Main Full Baths: 1
- Bathrooms Total Decimal: 4
Exterior Features
- Accessibility Features: None
- Construction Materials: Brick 4 Sides
- Fencing: None
- Horse Amenities: None
- Patio And Porch Features: Covered, Deck, Rear Porch
- Pool Features: None
- Road Surface Type: Asphalt
- Roof Type: Composition
- Security Features: Carbon Monoxide Detector(s), Fire Alarm, Security System Owned, Smoke Detector(s)
- Spa Features: None
- Laundry Features: Laundry Room, Main Level
- Pool Private: No
- Road Frontage Type: Private Road
- Other Structures: None
Property
Utilities
- Sewer: Septic Tank
- Utilities: Cable Available, Electricity Available, Natural Gas Available, Phone Available, Underground Utilities, Water Available
- Water Source: Public
- Electric: 110 Volts
Property and Assessments
- Home Warranty: No
- Property Condition: Resale
Green Features
- Green Energy Efficient: None
- Green Energy Generation: None
Lot Information
- Above Grade Finished Area: 4211
- Common Walls: No Common Walls
- Lot Features: Cul-De-Sac, Landscaped, Private, Wooded
- Waterfront Footage: Lake Front
Rental
Rent Information
- Land Lease: No
- Occupant Types: Owner
Public Records for 3626 Wye Cliff Way
Tax Record
- 2024$13,646.00 ($1,137.17 / month)
Home Facts
- Beds4
- Baths4
- Total Finished SqFt5,757 SqFt
- Above Grade Finished4,211 SqFt
- Below Grade Finished1,546 SqFt
- StoriesTwo
- Lot Size1.2500 Acres
- StyleSingle Family Residence
- Year Built2001
- APN10021 000083
- CountyHall - GA
- Fireplaces1




