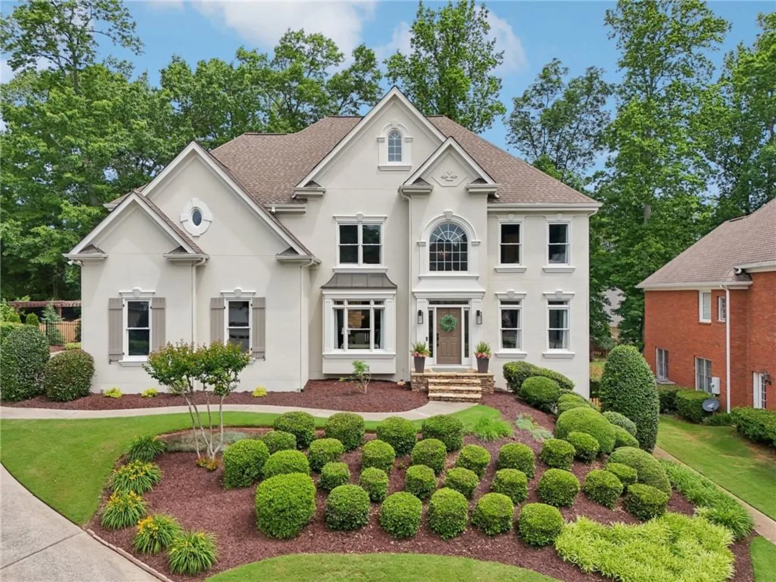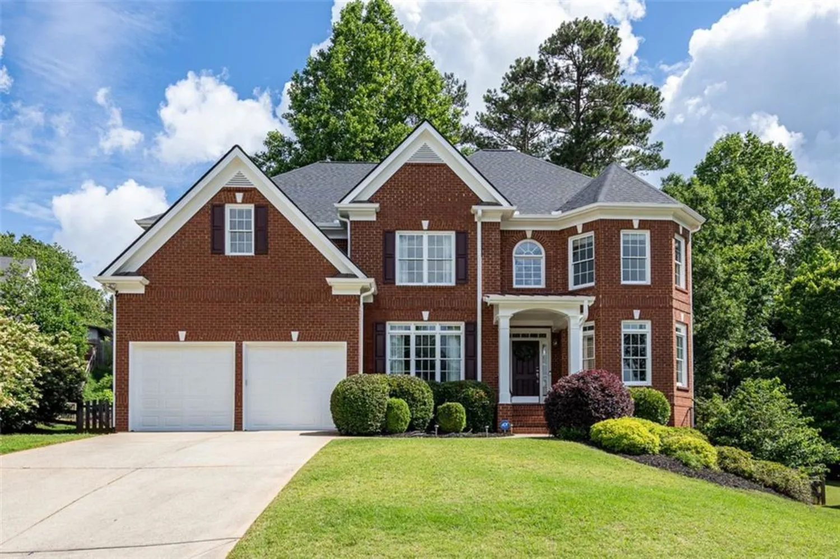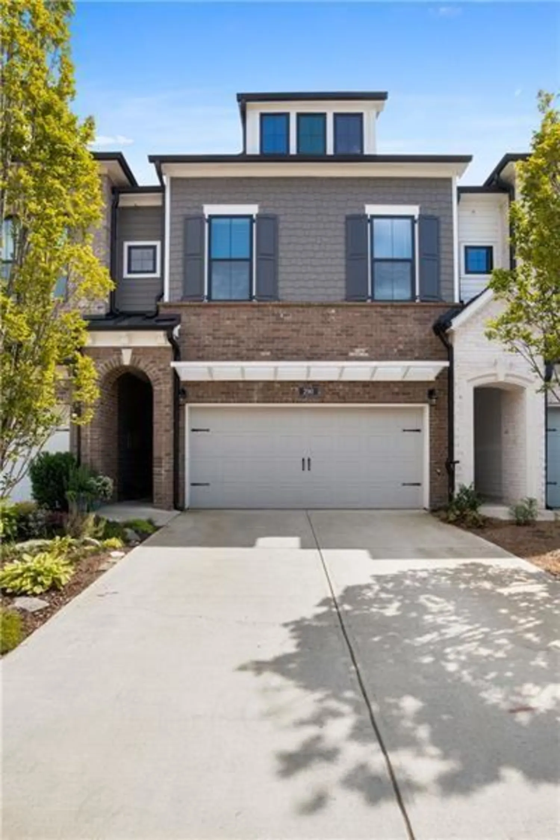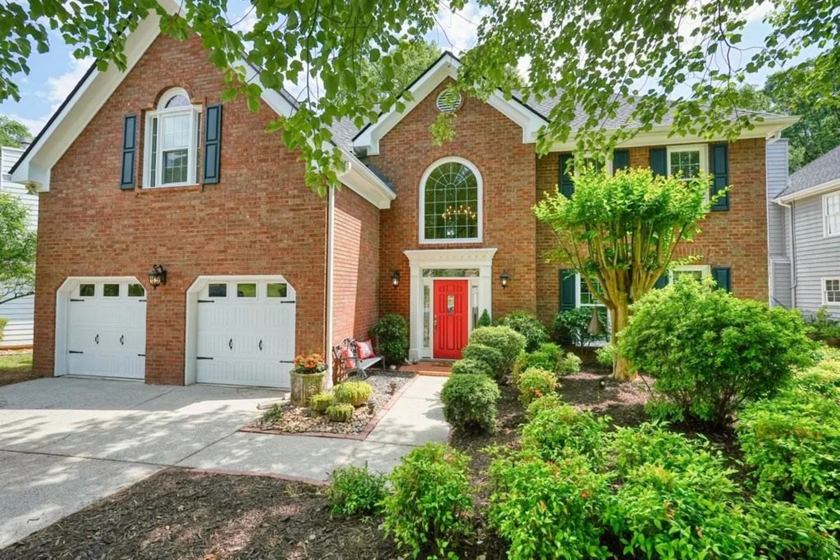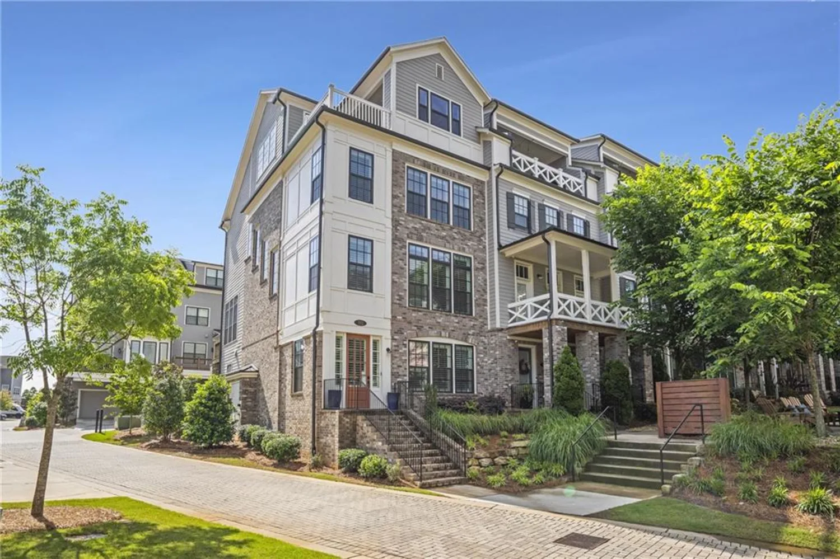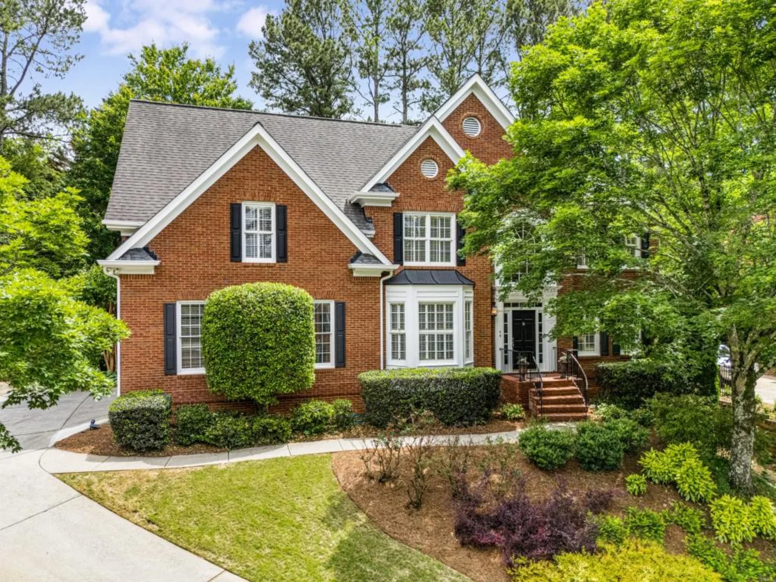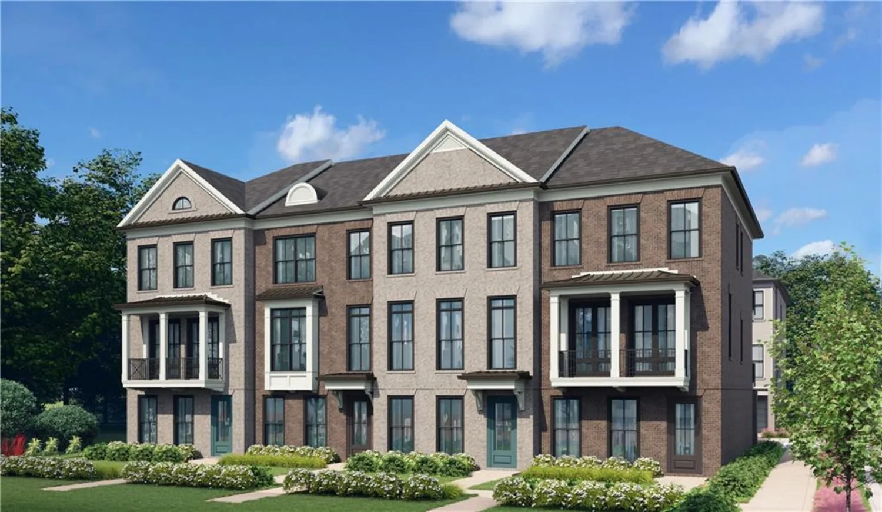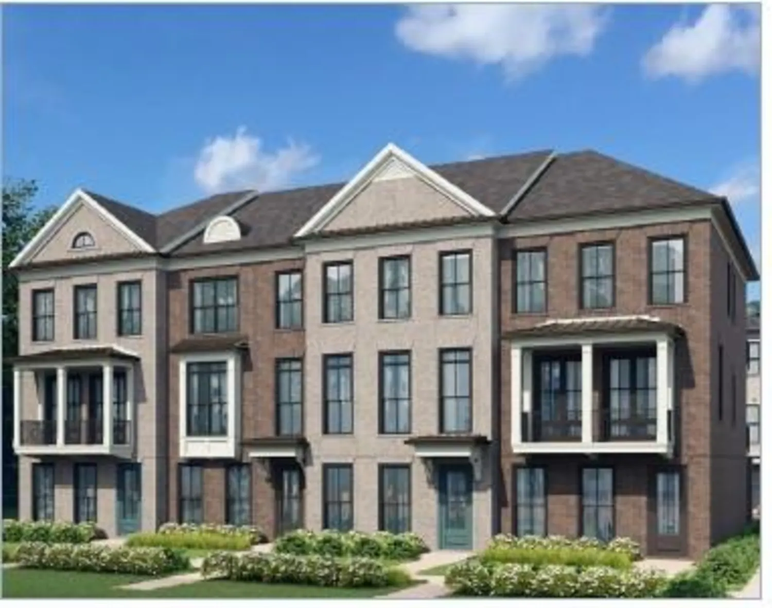1565 parkside driveAlpharetta, GA 30004
1565 parkside driveAlpharetta, GA 30004
Description
Rare opportunity for an end-unit, primary suite on main townhome in desirable Crabapple locale! This home offers the best of both worlds; it lives like single-family but without the hassle of extensive upkeep! Friends and family alike are greeted by the southern wrap-around front porch and immediately taken back to a slower pace of life. Inside, this home boasts countless upgrades around every corner like an impressive trim package, upgraded flooring, brick accent walls, designer wallpaper and upgraded fixtures. Gourmet kitchen is the hub of the home with high-grade cabinetry, walk-in pantry, Thermador gas cooktop, double ovens, massive island, and separate beverage center in the breakfast nook. The copper pot filler impresses any at-home chef and doubles as a piece of art! Drenched in natural light, the fireside family room beckons for entertaining a crowd. The primary suite on the main level is a serene oasis fit for royalty! Luxurious en-suite washroom featuring dual vanities, free-standing tub and large tile shower plus direct access to the private first floor laundry room and two walk-in closets, both with custom cabinetry. Head upstairs to find a second living room and a second laundry room - no toting hampers up and down the stairs here! Four additional guest bedrooms all showcase ample natural light, large closets, and direct connectivity to the three full bathrooms upstairs. An additional bonus room, currently used as the kids’ playroom, offers endless options for an office space, media room, or home gym. Outside, the covered back porch is a perfect spot to unwind after a long day and the (two) porch swings are staying with the house! Flat and landscaped backyard and side yard CAN BE FENCED, happy to share quote! Meticulous Sellers have also recently replaced both HVAC units (2021 and 2024) and cared for this home with extreme attention to detail. You will be hard pressed to find a better location; between the close proximity of all of the fun shopping and restaurants in Crabapple Market to the highly-rated schools of Crabapple Crossing Elementary, Northwestern Middle and Milton High, this one checks all the boxes. Welcome home to 1565 Parkside Drive, where life is good and living is easy!
Property Details for 1565 Parkside Drive
- Subdivision ComplexParkside at Silos
- Architectural StyleCraftsman, Townhouse
- ExteriorCourtyard, Garden
- Num Of Garage Spaces2
- Parking FeaturesGarage
- Property AttachedYes
- Waterfront FeaturesNone
LISTING UPDATED:
- StatusActive
- MLS #7518934
- Days on Site99
- Taxes$5,609 / year
- HOA Fees$215 / month
- MLS TypeResidential
- Year Built2016
- Lot Size0.17 Acres
- CountryFulton - GA
Location
Listing Courtesy of Dorsey Alston Realtors - Austin R Landers
LISTING UPDATED:
- StatusActive
- MLS #7518934
- Days on Site99
- Taxes$5,609 / year
- HOA Fees$215 / month
- MLS TypeResidential
- Year Built2016
- Lot Size0.17 Acres
- CountryFulton - GA
Building Information for 1565 Parkside Drive
- StoriesTwo
- Year Built2016
- Lot Size0.1700 Acres
Payment Calculator
Term
Interest
Home Price
Down Payment
The Payment Calculator is for illustrative purposes only. Read More
Property Information for 1565 Parkside Drive
Summary
Location and General Information
- Community Features: Curbs, Homeowners Assoc, Near Schools, Near Shopping, Near Trails/Greenway, Sidewalks, Street Lights
- Directions: Holcomb Bridge to North on Houze Road, Right on Green Road, Right on Parkside Drive. Home is at the end on the left.
- View: Neighborhood
- Coordinates: 34.086385,-84.357581
School Information
- Elementary School: Crabapple Crossing
- Middle School: Northwestern
- High School: Milton - Fulton
Taxes and HOA Information
- Parcel Number: 22 372011662894
- Tax Year: 2024
- Association Fee Includes: Maintenance Grounds, Termite, Trash
- Tax Legal Description: LL 1166
Virtual Tour
- Virtual Tour Link PP: https://www.propertypanorama.com/1565-Parkside-Drive-Alpharetta-GA-30004/unbranded
Parking
- Open Parking: No
Interior and Exterior Features
Interior Features
- Cooling: Ceiling Fan(s), Central Air, Zoned
- Heating: Forced Air, Zoned
- Appliances: Dishwasher, Disposal, Double Oven, Dryer, Gas Cooktop, Microwave, Refrigerator, Washer
- Basement: None
- Fireplace Features: Family Room
- Flooring: Carpet, Ceramic Tile, Hardwood
- Interior Features: Coffered Ceiling(s), Crown Molding, Double Vanity, Entrance Foyer, High Ceilings 9 ft Main, High Speed Internet, His and Hers Closets, Low Flow Plumbing Fixtures, Recessed Lighting, Walk-In Closet(s)
- Levels/Stories: Two
- Other Equipment: None
- Window Features: Double Pane Windows, Wood Frames
- Kitchen Features: Cabinets Other, Eat-in Kitchen, Kitchen Island, Pantry Walk-In, Stone Counters, View to Family Room
- Master Bathroom Features: Double Vanity, Separate Tub/Shower
- Foundation: Slab
- Main Bedrooms: 1
- Total Half Baths: 1
- Bathrooms Total Integer: 5
- Main Full Baths: 1
- Bathrooms Total Decimal: 4
Exterior Features
- Accessibility Features: None
- Construction Materials: Brick 4 Sides, Cement Siding
- Fencing: None
- Horse Amenities: None
- Patio And Porch Features: Covered, Front Porch, Rear Porch
- Pool Features: None
- Road Surface Type: Asphalt
- Roof Type: Composition
- Security Features: Security System Owned, Smoke Detector(s)
- Spa Features: None
- Laundry Features: Laundry Room, Main Level, Upper Level
- Pool Private: No
- Road Frontage Type: Private Road
- Other Structures: None
Property
Utilities
- Sewer: Public Sewer
- Utilities: Cable Available
- Water Source: Public
- Electric: None
Property and Assessments
- Home Warranty: No
- Property Condition: Resale
Green Features
- Green Energy Efficient: Appliances, HVAC, Thermostat, Windows
- Green Energy Generation: None
Lot Information
- Common Walls: End Unit
- Lot Features: Back Yard, Landscaped, Level
- Waterfront Footage: None
Rental
Rent Information
- Land Lease: No
- Occupant Types: Owner
Public Records for 1565 Parkside Drive
Tax Record
- 2024$5,609.00 ($467.42 / month)
Home Facts
- Beds5
- Baths4
- Total Finished SqFt3,774 SqFt
- StoriesTwo
- Lot Size0.1700 Acres
- StyleTownhouse
- Year Built2016
- APN22 372011662894
- CountyFulton - GA
- Fireplaces1




