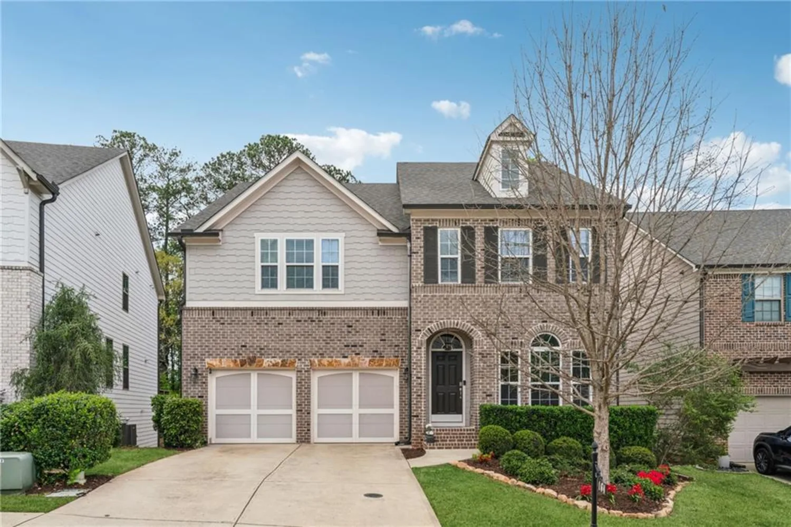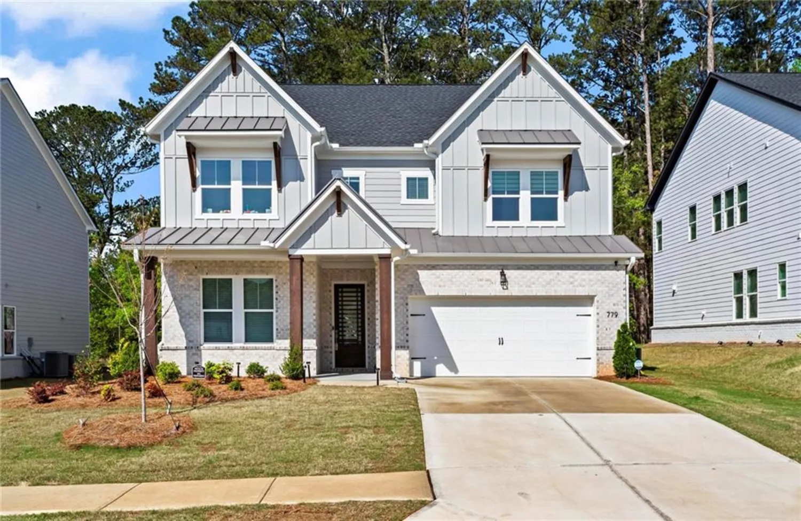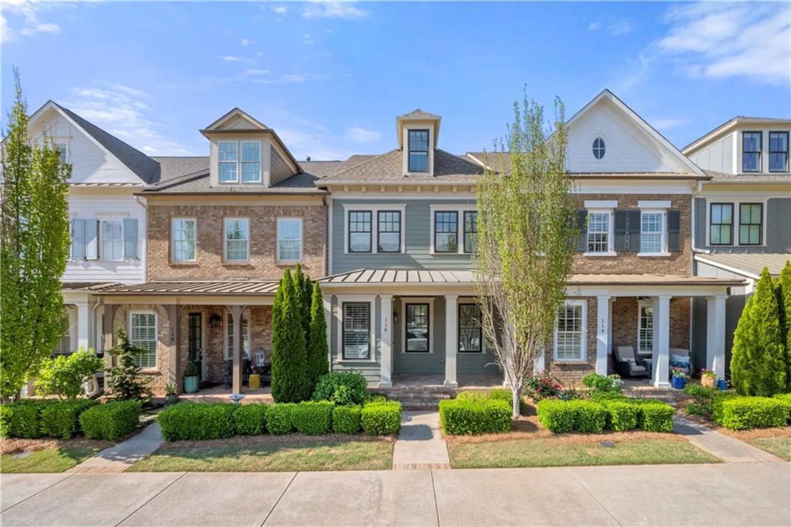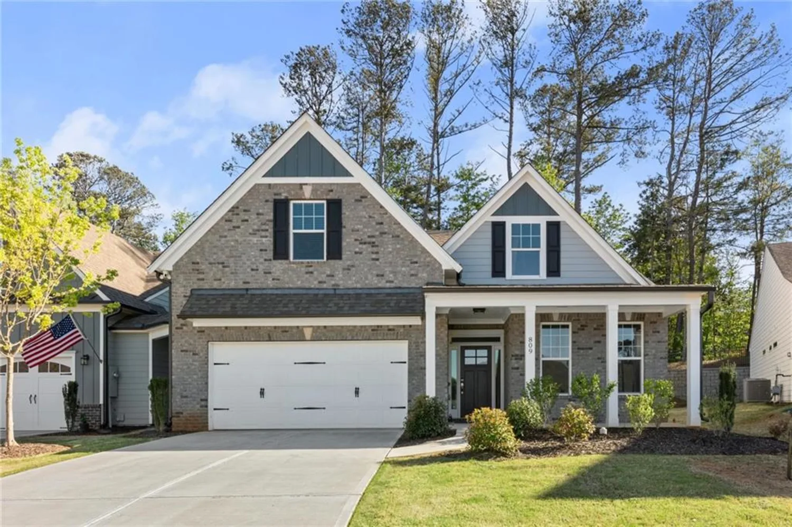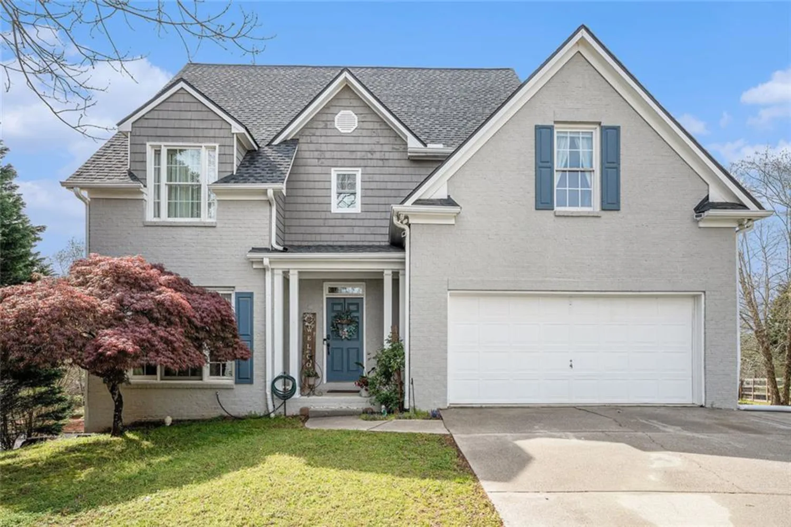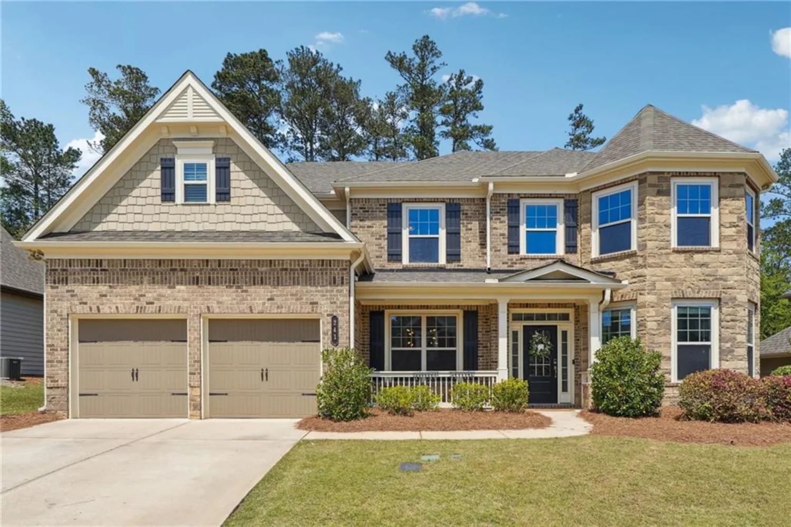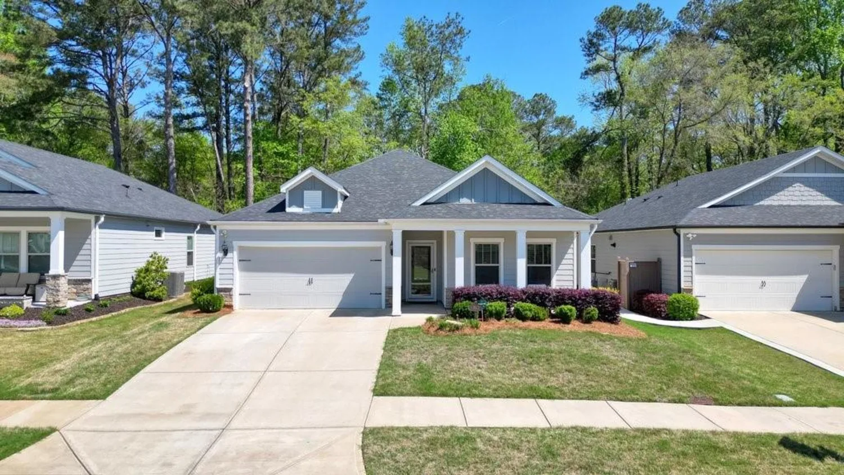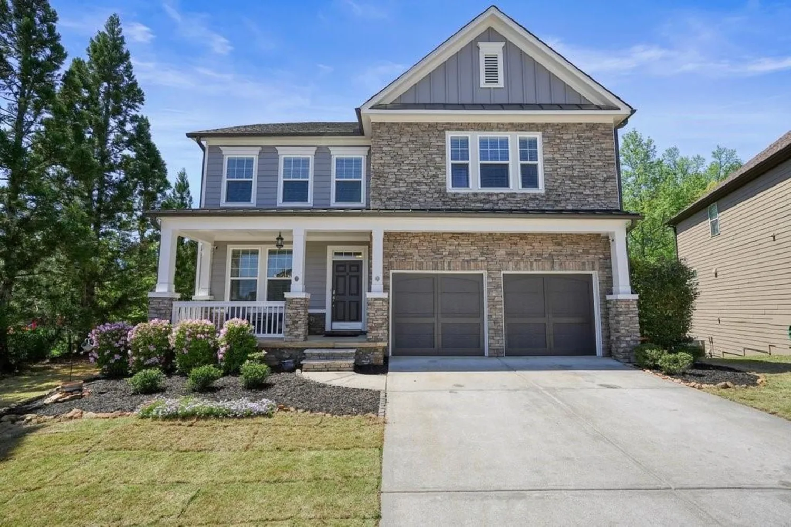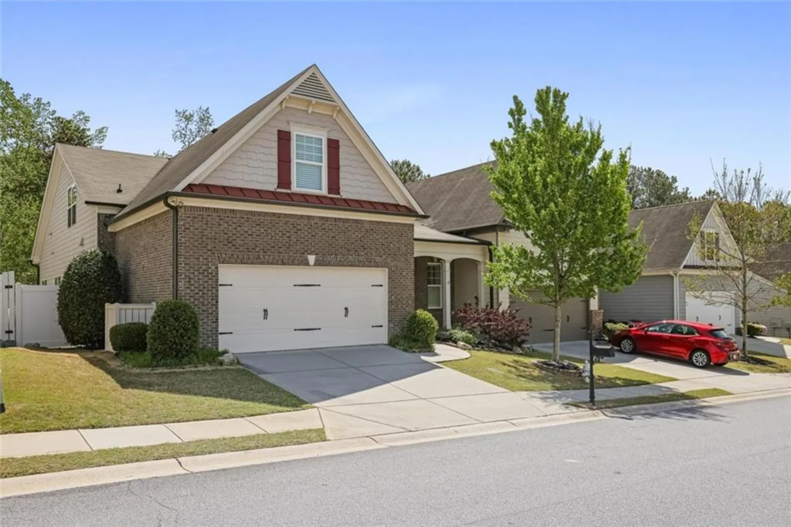2025 cresthaven walkWoodstock, GA 30189
2025 cresthaven walkWoodstock, GA 30189
Description
WELCOME HOME! This gorgeous 4 bed, 4.5 bath home has been renovated with over 3,200 square feet above grade PLUS an additional 1,285 square feet in the finished basement. Step through the front door into a spacious 2-story foyer, with a large formal dining room to your left and private study on your right. Beyond that you will find a STUNNING kitchen, breakfast nook, and expansive living space that flows directly from the the living room into the finished sunporch. The kitchen alone flaunts a HIDDEN WALK-IN PANTRY, double-oven, wine rack and wine fridge, and all quartz countertops. The massive 10 foot island even has it's own built-in cabinetry leaving no wasted space in this home. Upstairs are all 4 bedrooms. The primary suite offers a free standing soaking tub and glass enclosed shower with separate vanities and closets. 3 additional bedrooms, 2 full bathrooms and laundry room are down the hall. The finished basement includes a game room, media room with cinema style seating, full bathroom, and kitchen. Basement can easily be converted into an in-law suite. Neighborhood amenities include: Pool with water slide, tennis courts, playground, and clubhouse.
Property Details for 2025 Cresthaven Walk
- Subdivision ComplexWellesley
- Architectural StyleTraditional
- ExteriorRain Gutters, Rear Stairs
- Num Of Garage Spaces2
- Parking FeaturesDriveway, Garage, Garage Door Opener, Garage Faces Side, Kitchen Level, Level Driveway
- Property AttachedNo
- Waterfront FeaturesNone
LISTING UPDATED:
- StatusClosed
- MLS #7518163
- Days on Site11
- Taxes$1,299 / year
- HOA Fees$1,000 / month
- MLS TypeResidential
- Year Built1993
- Lot Size0.36 Acres
- CountryCherokee - GA
LISTING UPDATED:
- StatusClosed
- MLS #7518163
- Days on Site11
- Taxes$1,299 / year
- HOA Fees$1,000 / month
- MLS TypeResidential
- Year Built1993
- Lot Size0.36 Acres
- CountryCherokee - GA
Building Information for 2025 Cresthaven Walk
- StoriesThree Or More
- Year Built1993
- Lot Size0.3600 Acres
Payment Calculator
Term
Interest
Home Price
Down Payment
The Payment Calculator is for illustrative purposes only. Read More
Property Information for 2025 Cresthaven Walk
Summary
Location and General Information
- Community Features: Homeowners Assoc, Near Schools, Near Shopping, Pool, Sidewalks
- Directions: Take 575 North, Take Exit 8 onto Towne Lake Parkway, turn left. Keep left on Towne Lake Parkway, turn right onto Rose Creek Dr. Turn Left onto Wellesley Crest Dr. Turn left onto Cresthaven Walk. Home will be on the left.
- View: Neighborhood
- Coordinates: 34.114283,-84.574449
School Information
- Elementary School: Bascomb
- Middle School: E.T. Booth
- High School: Etowah
Taxes and HOA Information
- Parcel Number: 15N05C 062
- Tax Year: 2024
- Association Fee Includes: Swim, Tennis
- Tax Legal Description: LOT 18 WELLESLEY U III PB 45 PG 27
- Tax Lot: 18
Virtual Tour
- Virtual Tour Link PP: https://www.propertypanorama.com/2025-Cresthaven-Walk-Woodstock-GA-30189/unbranded
Parking
- Open Parking: Yes
Interior and Exterior Features
Interior Features
- Cooling: Ceiling Fan(s), Central Air
- Heating: Forced Air, Natural Gas
- Appliances: Dishwasher, Disposal, Gas Cooktop
- Basement: Daylight, Exterior Entry, Finished, Full, Interior Entry, Walk-Out Access
- Fireplace Features: Gas Starter
- Flooring: Carpet, Ceramic Tile, Hardwood
- Interior Features: Bookcases, Entrance Foyer, Walk-In Closet(s)
- Levels/Stories: Three Or More
- Other Equipment: None
- Window Features: Double Pane Windows
- Kitchen Features: Kitchen Island, Pantry Walk-In, Stone Counters, View to Family Room, Wine Rack
- Master Bathroom Features: Double Vanity, Separate His/Hers, Separate Tub/Shower, Vaulted Ceiling(s)
- Foundation: Concrete Perimeter
- Total Half Baths: 1
- Bathrooms Total Integer: 5
- Bathrooms Total Decimal: 4
Exterior Features
- Accessibility Features: None
- Construction Materials: Synthetic Stucco
- Fencing: Wood
- Horse Amenities: None
- Patio And Porch Features: Deck, Rear Porch
- Pool Features: None
- Road Surface Type: Asphalt
- Roof Type: Composition
- Security Features: Carbon Monoxide Detector(s), Smoke Detector(s)
- Spa Features: None
- Laundry Features: Laundry Room, Sink, Upper Level
- Pool Private: No
- Road Frontage Type: County Road
- Other Structures: None
Property
Utilities
- Sewer: Public Sewer
- Utilities: Cable Available, Electricity Available, Natural Gas Available, Sewer Available, Underground Utilities, Water Available
- Water Source: Public
- Electric: 110 Volts
Property and Assessments
- Home Warranty: No
- Property Condition: Resale
Green Features
- Green Energy Efficient: None
- Green Energy Generation: None
Lot Information
- Above Grade Finished Area: 3236
- Common Walls: No Common Walls
- Lot Features: Back Yard, Corner Lot
- Waterfront Footage: None
Rental
Rent Information
- Land Lease: No
- Occupant Types: Owner
Public Records for 2025 Cresthaven Walk
Tax Record
- 2024$1,299.00 ($108.25 / month)
Home Facts
- Beds4
- Baths4
- Total Finished SqFt4,521 SqFt
- Above Grade Finished3,236 SqFt
- Below Grade Finished1,285 SqFt
- StoriesThree Or More
- Lot Size0.3600 Acres
- StyleSingle Family Residence
- Year Built1993
- APN15N05C 062
- CountyCherokee - GA
- Fireplaces1




