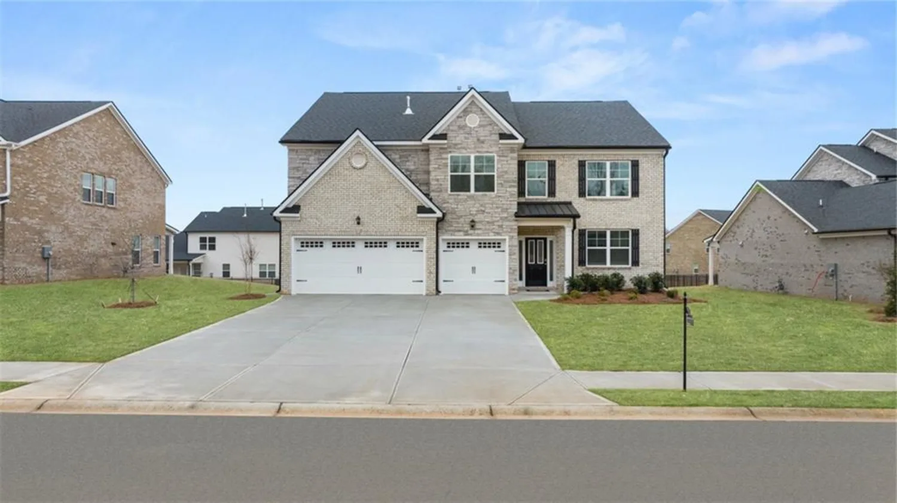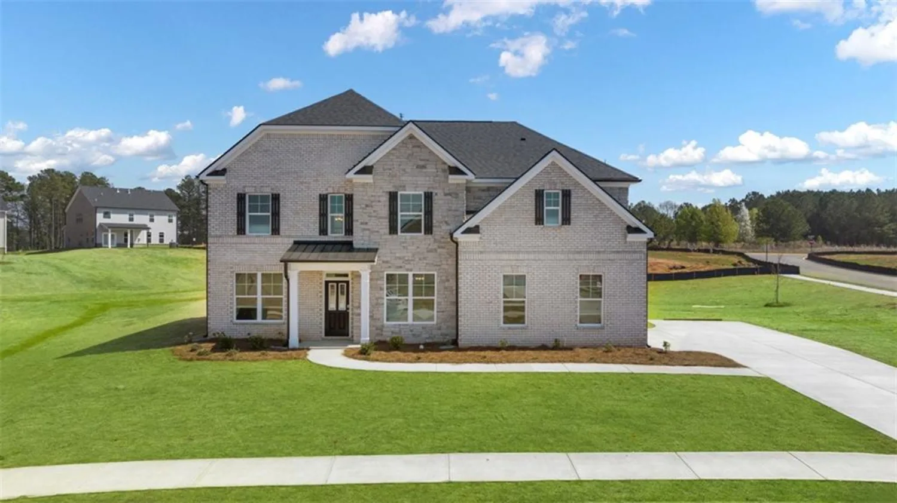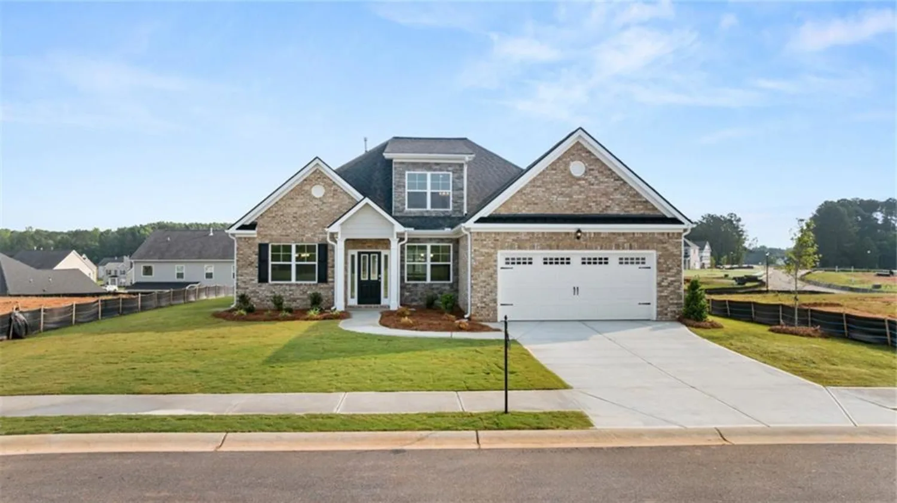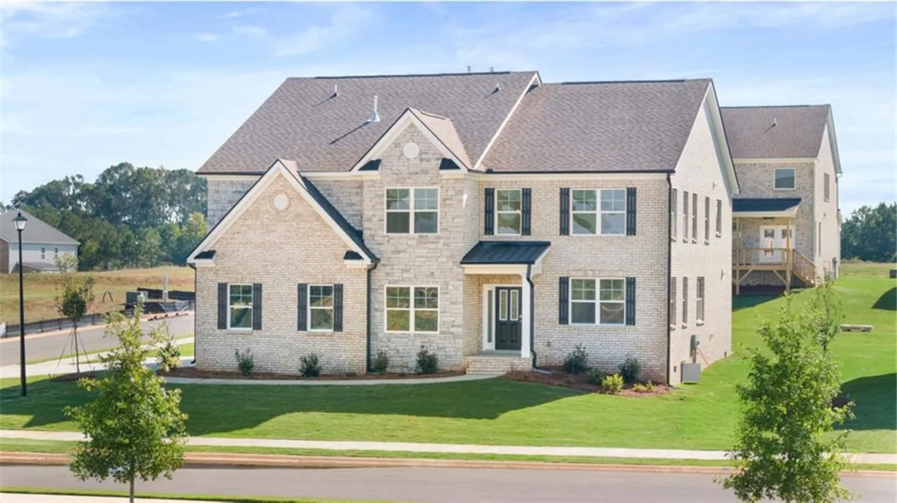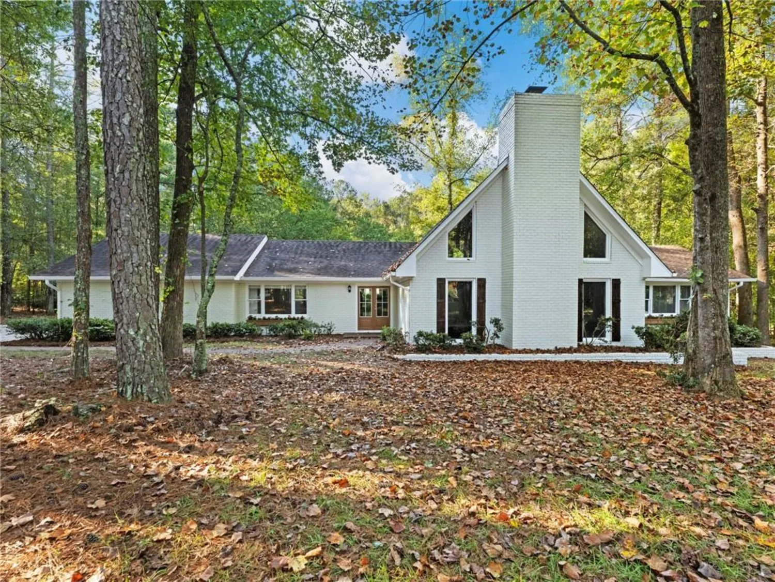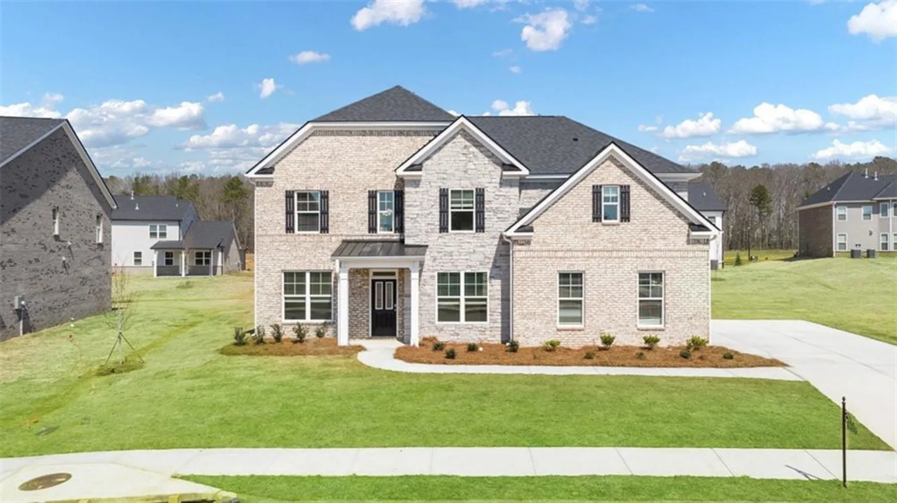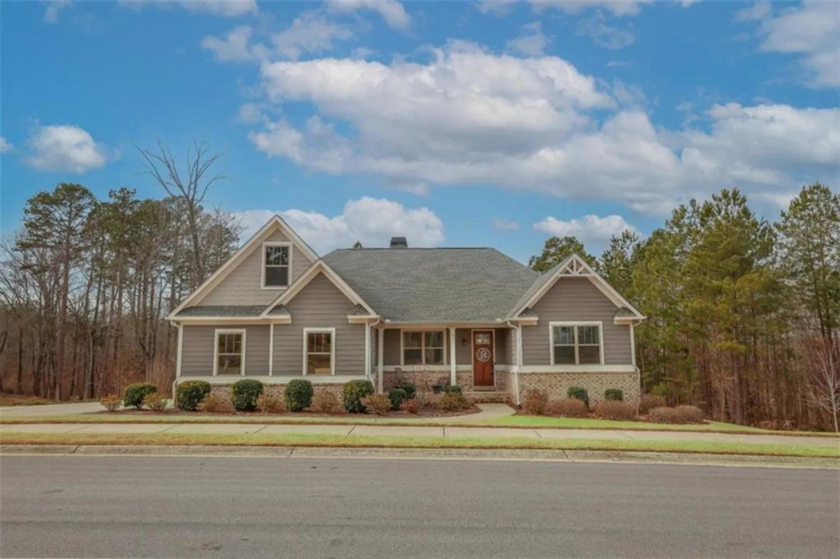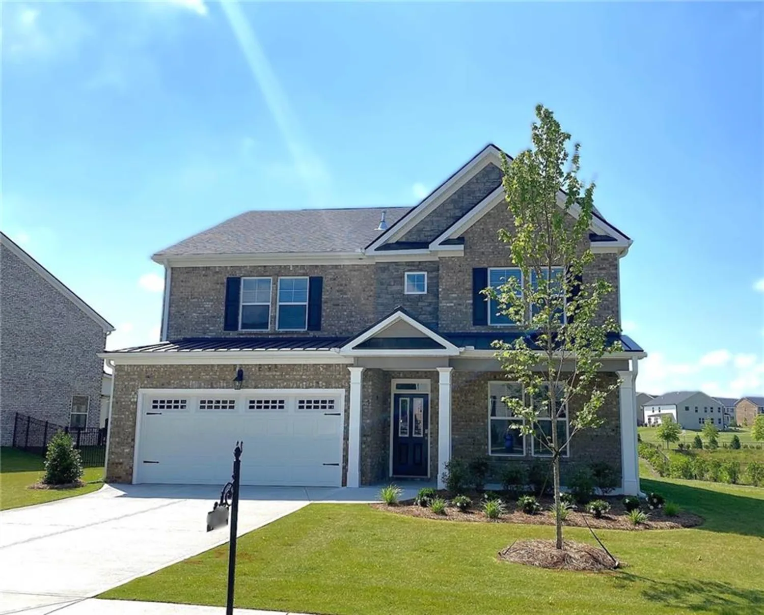418 oakwood driveBogart, GA 30622
418 oakwood driveBogart, GA 30622
Description
Welcome to this stunning custom-built home, personally crafted by the builder himself, showcasing exceptional quality and meticulous attention to detail. Situated on over an acre of private, level land, this home offers the perfect blend of tranquility, luxury, and functionality. Step inside to find a spacious, open-concept layout with hardwood floors flowing seamlessly throughout. Vaulted ceilings elevate the living areas, providing an airy, expansive feel. The chef’s kitchen is outfitted with high-end finishes and modern touches, designed for both beauty and function. With four generously-sized bedrooms and three full baths, this home offers ample space for family and guests. The private, wooded backyard creates a peaceful retreat, ideal for outdoor relaxation or entertaining. Enjoy cozy evenings on the covered, enclosed back porch complete with a charming brick fireplace—perfect for year-round enjoyment. Safety and peace of mind are paramount with a fully-equipped safe room, adding an extra layer of security to the home. The front yard is meticulously landscaped, providing a welcoming first impression, while the rear of the property offers a secluded oasis that feels worlds away, yet is conveniently located near top-rated schools. This home is not part of a subdivision, ensuring privacy and freedom, while still being in a desirable, accessible area. From the upgraded builder finishes to the thoughtful design elements, this home is truly one-of-a-kind, offering a rare combination of privacy, luxury, and functionality!
Property Details for 418 Oakwood Drive
- Subdivision ComplexNA
- Architectural StyleRanch, Traditional
- ExteriorAwning(s), Courtyard, Private Yard, Rain Gutters
- Num Of Garage Spaces3
- Parking FeaturesDriveway, Garage
- Property AttachedNo
- Waterfront FeaturesNone
LISTING UPDATED:
- StatusClosed
- MLS #7517619
- Days on Site8
- Taxes$4,454 / year
- MLS TypeResidential
- Year Built2001
- Lot Size1.17 Acres
- CountryOconee - GA
LISTING UPDATED:
- StatusClosed
- MLS #7517619
- Days on Site8
- Taxes$4,454 / year
- MLS TypeResidential
- Year Built2001
- Lot Size1.17 Acres
- CountryOconee - GA
Building Information for 418 Oakwood Drive
- StoriesOne and One Half
- Year Built2001
- Lot Size1.1700 Acres
Payment Calculator
Term
Interest
Home Price
Down Payment
The Payment Calculator is for illustrative purposes only. Read More
Property Information for 418 Oakwood Drive
Summary
Location and General Information
- Community Features: None
- Directions: Apple and Google Maps work with GPS
- View: Trees/Woods
- Coordinates: 33.959832,-83.535207
School Information
- Elementary School: Malcom Bridge
- Middle School: Malcom Bridge
- High School: North Oconee
Taxes and HOA Information
- Parcel Number: B 01 025RB
- Tax Year: 2024
- Tax Legal Description: 1565/89 551/766; 32/201
Virtual Tour
- Virtual Tour Link PP: https://www.propertypanorama.com/418-Oakwood-Drive-Bogart-GA-30622/unbranded
Parking
- Open Parking: Yes
Interior and Exterior Features
Interior Features
- Cooling: Ceiling Fan(s), Central Air
- Heating: Central
- Appliances: Dishwasher
- Basement: Crawl Space
- Fireplace Features: Brick, Family Room, Gas Starter, Outside
- Flooring: Carpet, Ceramic Tile, Hardwood
- Interior Features: Crown Molding, Disappearing Attic Stairs, Entrance Foyer, High Ceilings 10 ft Main, High Speed Internet, His and Hers Closets, Recessed Lighting, Tray Ceiling(s), Vaulted Ceiling(s), Walk-In Closet(s)
- Levels/Stories: One and One Half
- Other Equipment: None
- Window Features: Double Pane Windows, Plantation Shutters
- Kitchen Features: Breakfast Bar, Breakfast Room, Eat-in Kitchen, Kitchen Island, Pantry Walk-In, Stone Counters, View to Family Room
- Master Bathroom Features: Separate Tub/Shower, Soaking Tub
- Foundation: Brick/Mortar, Raised
- Main Bedrooms: 3
- Bathrooms Total Integer: 3
- Main Full Baths: 2
- Bathrooms Total Decimal: 3
Exterior Features
- Accessibility Features: None
- Construction Materials: Aluminum Siding, Blown-In Insulation
- Fencing: Back Yard
- Horse Amenities: None
- Patio And Porch Features: Covered, Enclosed, Front Porch, Patio, Rear Porch, Screened
- Pool Features: None
- Road Surface Type: Asphalt
- Roof Type: Composition, Metal
- Security Features: Fire Alarm, Smoke Detector(s)
- Spa Features: None
- Laundry Features: Laundry Room, Main Level
- Pool Private: No
- Road Frontage Type: County Road
- Other Structures: None
Property
Utilities
- Sewer: Septic Tank
- Utilities: Cable Available, Electricity Available, Natural Gas Available, Phone Available, Underground Utilities, Water Available
- Water Source: Public, Well
- Electric: None
Property and Assessments
- Home Warranty: No
- Property Condition: Resale
Green Features
- Green Energy Efficient: None
- Green Energy Generation: None
Lot Information
- Above Grade Finished Area: 3861
- Common Walls: No Common Walls
- Lot Features: Back Yard, Front Yard, Landscaped, Level, Rectangular Lot
- Waterfront Footage: None
Rental
Rent Information
- Land Lease: No
- Occupant Types: Owner
Public Records for 418 Oakwood Drive
Tax Record
- 2024$4,454.00 ($371.17 / month)
Home Facts
- Beds4
- Baths3
- Total Finished SqFt2,791 SqFt
- Above Grade Finished3,861 SqFt
- StoriesOne and One Half
- Lot Size1.1700 Acres
- StyleSingle Family Residence
- Year Built2001
- APNB 01 025RB
- CountyOconee - GA
- Fireplaces2




