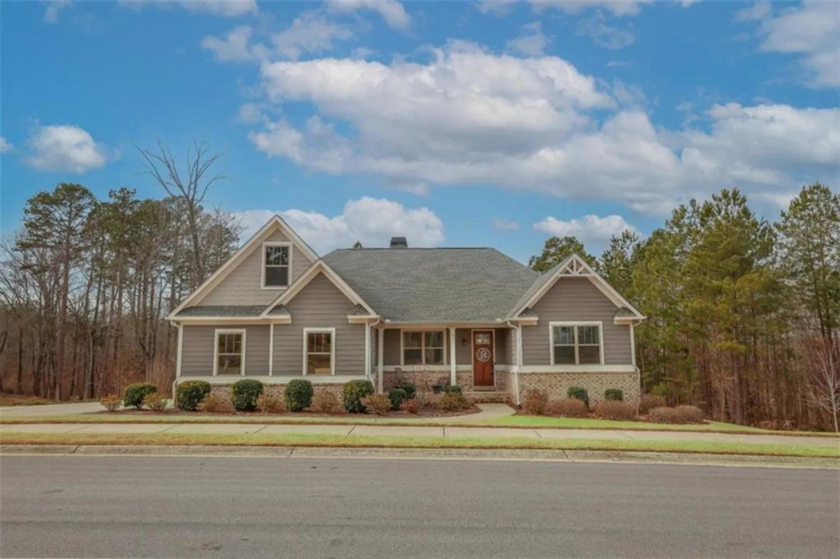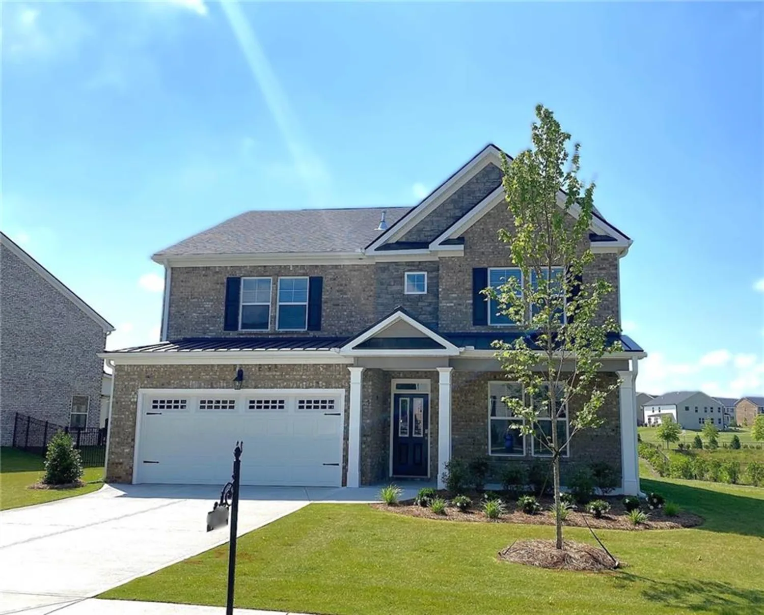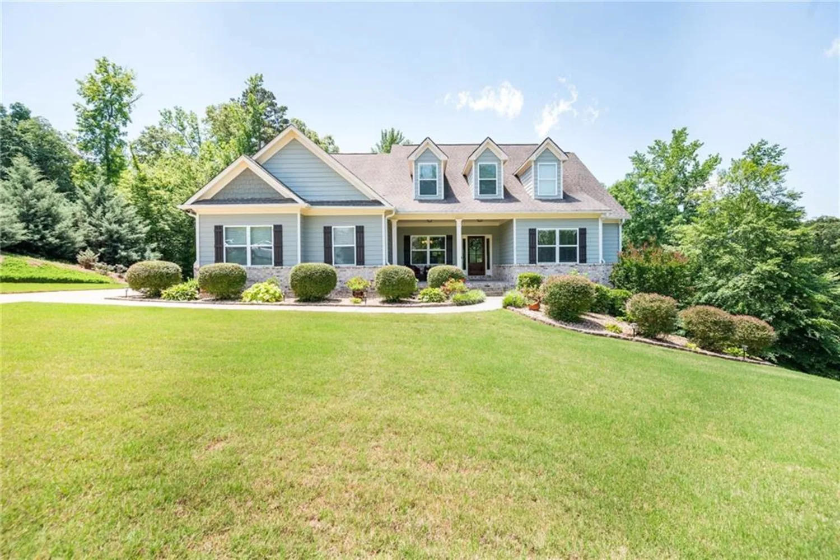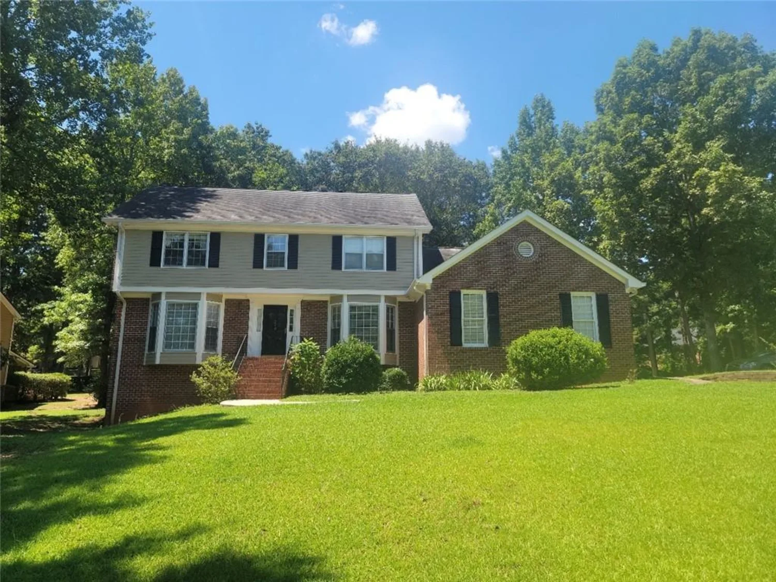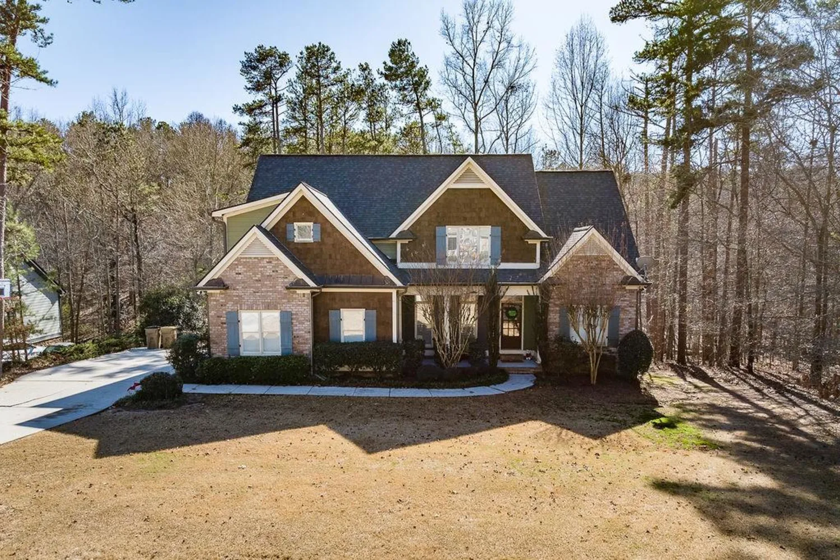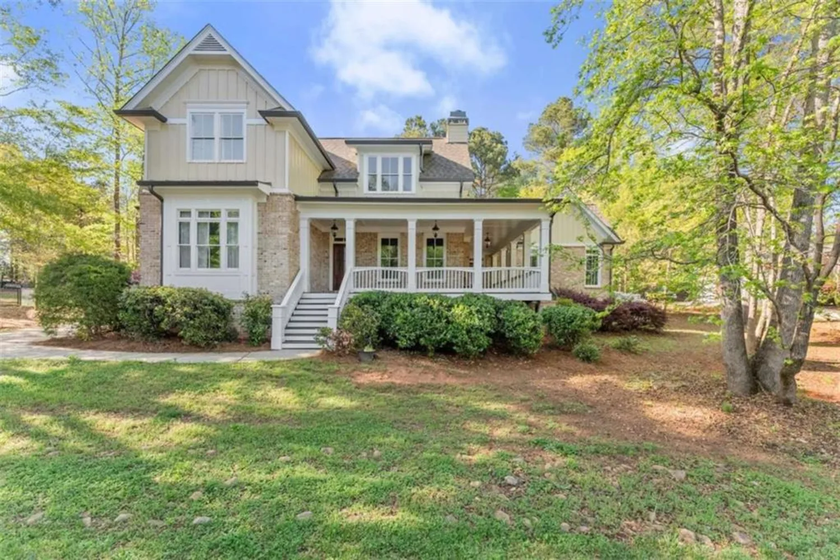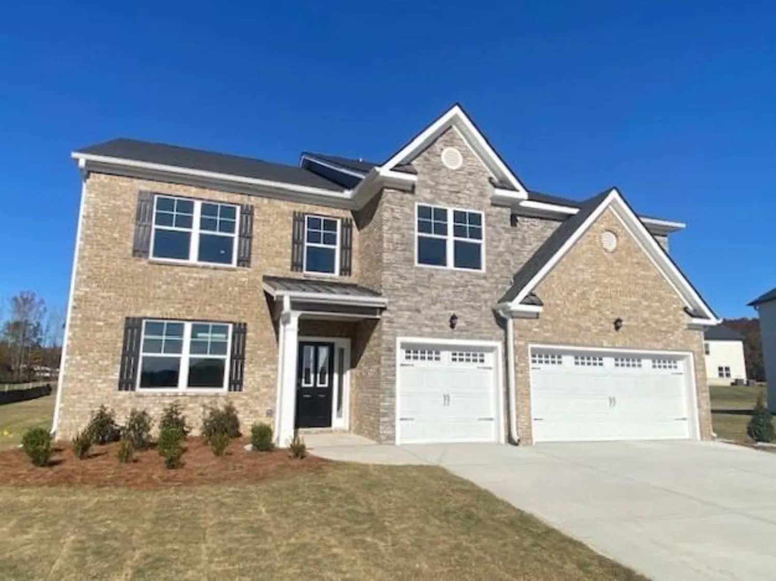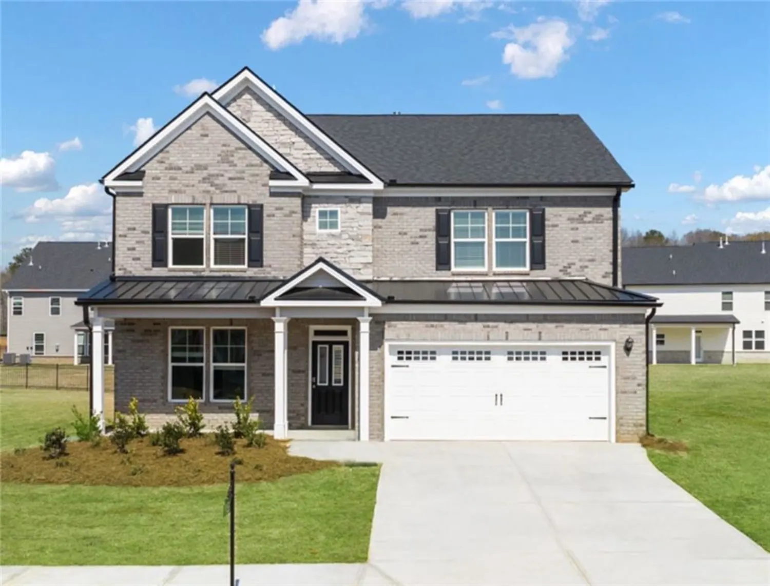1695 stolz driveBogart, GA 30622
1695 stolz driveBogart, GA 30622
Description
RATES AS LOW AS 3.875%!! NORTH OCONEE SCHOOL DISTRICT, 3 SIDE BRICK, POOL, TENNIS COMMUNITY, SELLER WILL PAY UP TO $12,000 IN CLOSING COSTS AND GIVE SPECIAL LOW-INTEREST RATE FINANCING USING OUR PREFERRED LENDER on SELECT inventory in the neighborhood! Welcome home to Oconee County's newest neighborhood, Westland! This neighborhood is close proximity to Hwy 316 at approximate 5.8 miles, and approximately 23 minutes to UGA. This stately Savannah floor plan offers a plethora of amazing appointments! Walking in from the front door you Enter your two-story foyer & will enjoy your formal living room, the formal dining has coffered ceilings. Your chef kitchen will have built in double ovens, gas range cooktop, dishwasher and microwave, that will get plenty of use for all your in-home dinners. Your guests will be able to enjoy the amazing food offerings in the kitchen/ dining area or sitting at the Quartz countertop island. The ample amount of white cabinets with Quartz brings a clean and modern look to your kitchen space. Guests will have the luxury of staying over in the guest suite on the main floor. Once you are done for the day, relax in your Supreme Owner's Suite that has a luxury bath, and sitting room with fireplace to keep you warm on those cozy evenings. The Owner Suite's large walk-in closet gives ample space for your spring/summer or fall winter collections. Enjoy serenity and fall in love with your new home which is built with a pest system to prevent pest from entering your home, service from outside of your residence. Smart Home System, DEAKO light switches, and 2-10 Home Warranty. The community features a cabana, tennis courts, & pool. Photos used for illustrative purposes and do not depict actual look of home. The builder offers closing costs and low-rate interest financing specials on select inventory when the home is financed by DHI Mortgage!
Property Details for 1695 Stolz Drive
- Subdivision ComplexWestland
- Architectural StyleTraditional
- ExteriorOther
- Num Of Garage Spaces2
- Parking FeaturesGarage
- Property AttachedNo
- Waterfront FeaturesNone
LISTING UPDATED:
- StatusActive
- MLS #7450878
- Days on Site276
- Taxes$1 / year
- HOA Fees$800 / year
- MLS TypeResidential
- Year Built2024
- Lot Size0.33 Acres
- CountryOconee - GA
LISTING UPDATED:
- StatusActive
- MLS #7450878
- Days on Site276
- Taxes$1 / year
- HOA Fees$800 / year
- MLS TypeResidential
- Year Built2024
- Lot Size0.33 Acres
- CountryOconee - GA
Building Information for 1695 Stolz Drive
- StoriesTwo
- Year Built2024
- Lot Size0.3340 Acres
Payment Calculator
Term
Interest
Home Price
Down Payment
The Payment Calculator is for illustrative purposes only. Read More
Property Information for 1695 Stolz Drive
Summary
Location and General Information
- Community Features: Homeowners Assoc, Pool, Sidewalks, Street Lights, Tennis Court(s)
- Directions: From Hwy 316 East, exit onto Hwy 53/Hog Mountain Rd. Turn right and continue approx. 6 miles. Turn right onto Hwy 78. Westland is 1 mile on the left. For gps use Westland Parkway BOGART, GA 30622
- View: Other
- Coordinates: 33.89376,-83.575649
School Information
- Elementary School: Rocky Branch
- Middle School: Dove Creek
- High School: North Oconee
Taxes and HOA Information
- Parcel Number: A 02D 003B
- Tax Year: 2023
- Association Fee Includes: Maintenance Grounds, Swim, Tennis
- Tax Legal Description: 0
- Tax Lot: 27B
Virtual Tour
- Virtual Tour Link PP: https://www.propertypanorama.com/1695-Stolz-Drive-Bogart-GA-30622/unbranded
Parking
- Open Parking: No
Interior and Exterior Features
Interior Features
- Cooling: Central Air, Zoned
- Heating: Central, Zoned
- Appliances: Dishwasher, Disposal, Double Oven, Gas Cooktop, Gas Water Heater, Microwave
- Basement: None
- Fireplace Features: Factory Built, Family Room, Gas Log, Master Bedroom
- Flooring: Carpet, Ceramic Tile, Hardwood
- Interior Features: Coffered Ceiling(s), Double Vanity, Entrance Foyer, High Ceilings 9 ft Main, High Speed Internet, Smart Home, Tray Ceiling(s), Walk-In Closet(s)
- Levels/Stories: Two
- Other Equipment: None
- Window Features: Window Treatments
- Kitchen Features: Eat-in Kitchen, Kitchen Island, Pantry, Pantry Walk-In, Solid Surface Counters, View to Family Room
- Master Bathroom Features: Double Vanity, Separate Tub/Shower
- Foundation: Slab
- Main Bedrooms: 1
- Bathrooms Total Integer: 4
- Main Full Baths: 1
- Bathrooms Total Decimal: 4
Exterior Features
- Accessibility Features: None
- Construction Materials: Brick 3 Sides, Other
- Fencing: None
- Horse Amenities: None
- Patio And Porch Features: Covered, Patio
- Pool Features: None
- Road Surface Type: Asphalt
- Roof Type: Composition, Metal
- Security Features: Fire Alarm, Smoke Detector(s)
- Spa Features: None
- Laundry Features: Electric Dryer Hookup, Laundry Room, Upper Level
- Pool Private: No
- Road Frontage Type: City Street, County Road
- Other Structures: Other
Property
Utilities
- Sewer: Public Sewer
- Utilities: Electricity Available, Natural Gas Available, Underground Utilities
- Water Source: Public
- Electric: 110 Volts
Property and Assessments
- Home Warranty: Yes
- Property Condition: New Construction
Green Features
- Green Energy Efficient: Appliances
- Green Energy Generation: None
Lot Information
- Common Walls: No Common Walls
- Lot Features: Level, Sprinklers In Front, Sprinklers In Rear
- Waterfront Footage: None
Rental
Rent Information
- Land Lease: No
- Occupant Types: Vacant
Public Records for 1695 Stolz Drive
Tax Record
- 2023$1.00 ($0.08 / month)
Home Facts
- Beds5
- Baths4
- Total Finished SqFt3,034 SqFt
- StoriesTwo
- Lot Size0.3340 Acres
- StyleSingle Family Residence
- Year Built2024
- APNA 02D 003B
- CountyOconee - GA
- Fireplaces2




