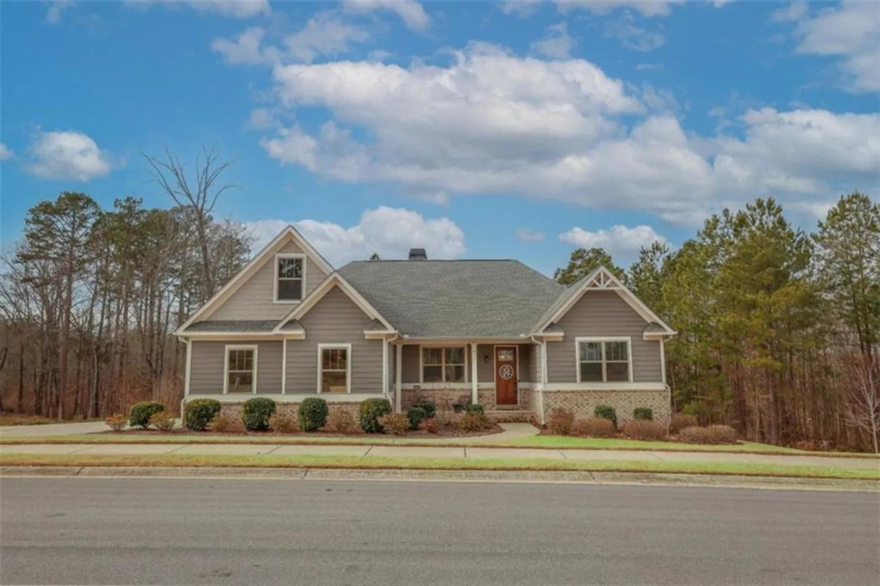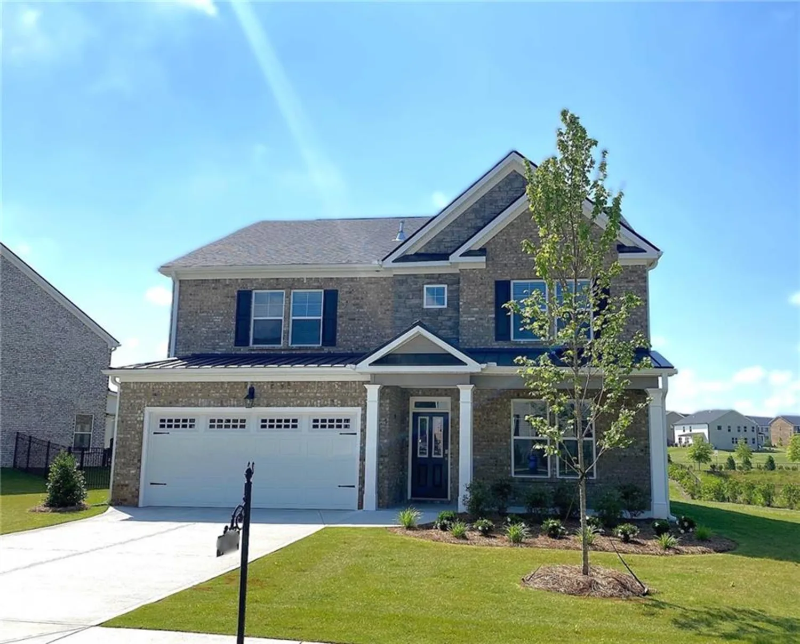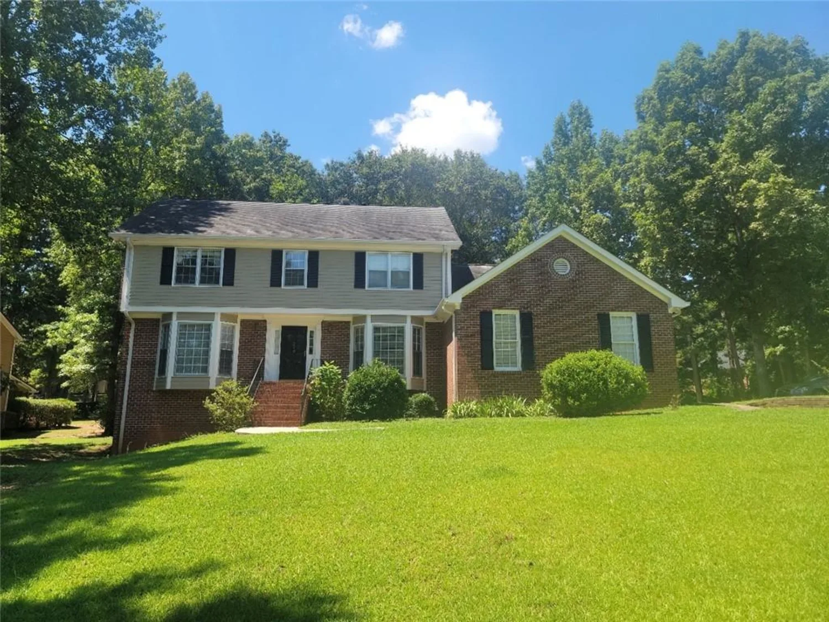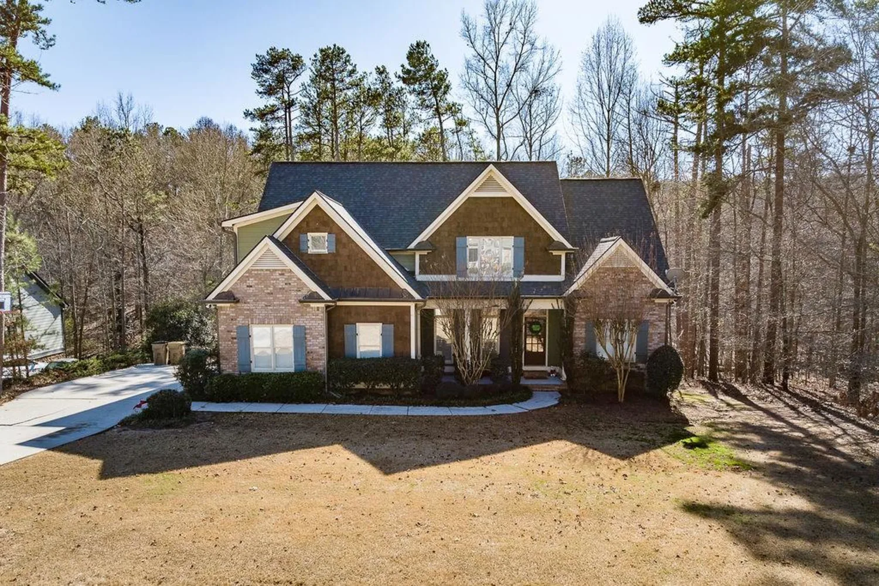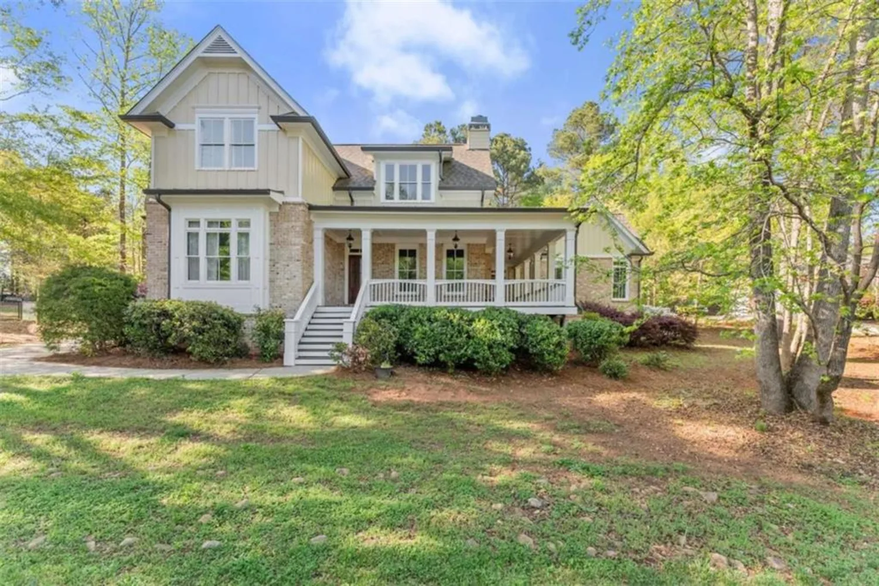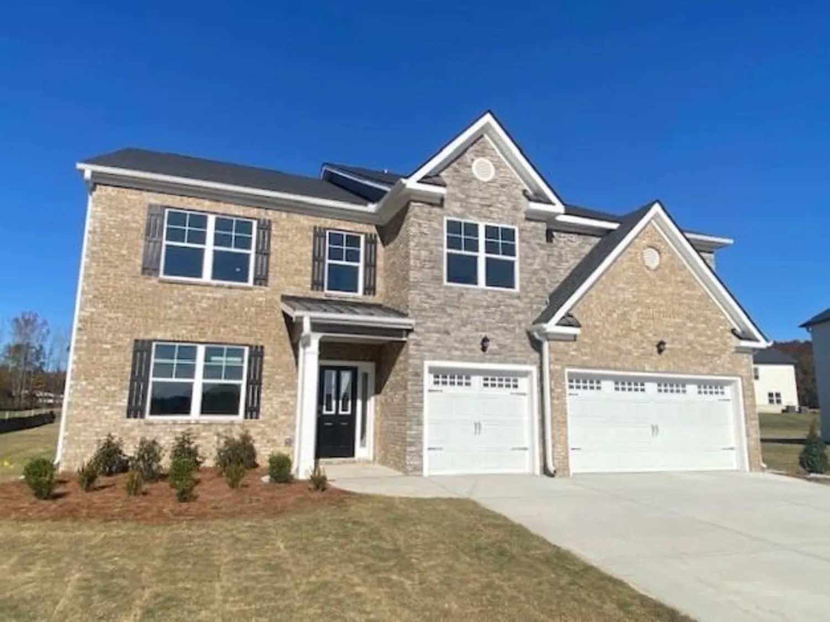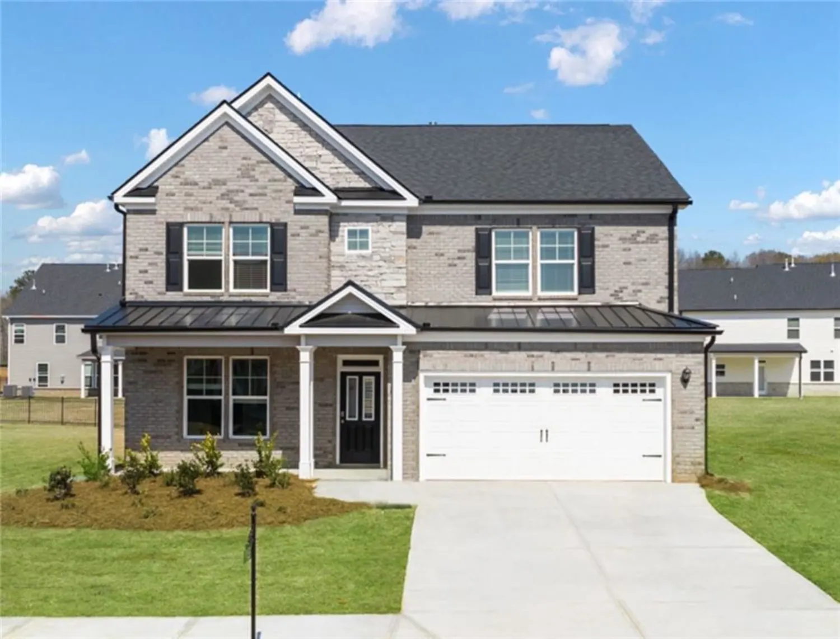763 rapids driveBogart, GA 30622
763 rapids driveBogart, GA 30622
Description
Come and discover this stunning, move-in-ready home in the sought-after Riverbend at Bear Creek community! Perfectly positioned on over an acre in a quiet cul-de-sac, this meticulously maintained five-bedroom, four-bath residence offers the ideal blend of space, comfort, and style. From the moment you enter, you'll be greeted by rich walnut flooring, 10ft ceilings in the family room, and an open-concept layout ideal for entertaining. The chef's kitchen is a dream with a double wall convection oven, oversized under-mount sink, stainless steel appliances, plentiful cabinet space for storage and a large island perfect for gatherings. Enjoy your morning coffee or take in the evening sunsets on the large covered patio overlooking peaceful, panoramic views of nature. The spacious primary suite offers a beautifully updated en suite bath and a generous walk-in closet, creating the ideal retreat. Designed with privacy in mind, this split bedroom floor-plan features three additional main level bedrooms, one of which is currently used as a home office, giving everyone their own comfortable space. A private suite with a full bathroom above the garage offers space for a teen suite, home office, or a designated space for guests. The full unfinished basement provides endless potential, with a designated storage area for yard tools and stubbed plumbing already in place. Just 15 minutes from Athens, and 5 minutes from Bear Creek Reservoir, this charming neighborhood also offers scenic walking trails, a community park, gazebo, and more. Don't miss this exceptional home in a one-of-a-kind location!
Property Details for 763 Rapids Drive
- Subdivision ComplexRiverbend
- Architectural StyleCraftsman, Ranch
- ExteriorNone
- Num Of Garage Spaces2
- Parking FeaturesAttached, Driveway, Garage, Garage Faces Side, Kitchen Level, Level Driveway, Electric Vehicle Charging Station(s)
- Property AttachedNo
- Waterfront FeaturesNone
LISTING UPDATED:
- StatusActive
- MLS #7582728
- Days on Site16
- Taxes$4,946 / year
- HOA Fees$255 / year
- MLS TypeResidential
- Year Built2018
- Lot Size1.18 Acres
- CountryJackson - GA
LISTING UPDATED:
- StatusActive
- MLS #7582728
- Days on Site16
- Taxes$4,946 / year
- HOA Fees$255 / year
- MLS TypeResidential
- Year Built2018
- Lot Size1.18 Acres
- CountryJackson - GA
Building Information for 763 Rapids Drive
- StoriesOne and One Half
- Year Built2018
- Lot Size1.1800 Acres
Payment Calculator
Term
Interest
Home Price
Down Payment
The Payment Calculator is for illustrative purposes only. Read More
Property Information for 763 Rapids Drive
Summary
Location and General Information
- Community Features: Homeowners Assoc, Near Trails/Greenway, Sidewalks, Street Lights
- Directions: Please use your GPS- From GA-316 eastbound towards Athens, take Jimmy Daniel exit, Turn Left onto Jimmy Daniel, turn right onto hwy 78, turn left onto Burson Ave, Continue to Bear Creek Lane, Turn left onto Rapids Dr. Proceed to 763 Rapids Dr which will be on the left in Culdasac.
- View: Trees/Woods
- Coordinates: 33.998148,-83.516898
School Information
- Elementary School: South Jackson
- Middle School: East Jackson
- High School: East Jackson
Taxes and HOA Information
- Parcel Number: 045B 038A
- Tax Year: 2024
- Tax Legal Description: LOT 38 BLK A RIVERBEND
- Tax Lot: 38
Virtual Tour
- Virtual Tour Link PP: https://www.propertypanorama.com/763-Rapids-Drive-Bogart-GA-30622/unbranded
Parking
- Open Parking: Yes
Interior and Exterior Features
Interior Features
- Cooling: Central Air, Electric, Heat Pump
- Heating: Electric, Zoned
- Appliances: Dishwasher, Double Oven, Electric Range, Electric Water Heater, Microwave, Range Hood, Refrigerator, Self Cleaning Oven
- Basement: Bath/Stubbed, Daylight, Exterior Entry, Full, Interior Entry, Unfinished
- Fireplace Features: Electric, Family Room, Living Room
- Flooring: Ceramic Tile, Hardwood, Tile
- Interior Features: Entrance Foyer, High Ceilings 9 ft Main, High Speed Internet, Vaulted Ceiling(s), Walk-In Closet(s)
- Levels/Stories: One and One Half
- Other Equipment: None
- Window Features: Double Pane Windows, Insulated Windows
- Kitchen Features: Breakfast Bar, Eat-in Kitchen, Kitchen Island, Other Surface Counters, Pantry, Solid Surface Counters, Stone Counters, View to Family Room
- Master Bathroom Features: Bidet, Double Shower, Separate Tub/Shower, Soaking Tub
- Foundation: Concrete Perimeter
- Main Bedrooms: 4
- Bathrooms Total Integer: 4
- Main Full Baths: 3
- Bathrooms Total Decimal: 4
Exterior Features
- Accessibility Features: None
- Construction Materials: Brick Front, HardiPlank Type
- Fencing: None
- Horse Amenities: None
- Patio And Porch Features: Covered, Deck, Front Porch, Rear Porch
- Pool Features: None
- Road Surface Type: Asphalt
- Roof Type: Composition, Shingle
- Security Features: Carbon Monoxide Detector(s), Fire Alarm
- Spa Features: None
- Laundry Features: Laundry Closet, Laundry Room, Main Level
- Pool Private: No
- Road Frontage Type: County Road
- Other Structures: None
Property
Utilities
- Sewer: Septic Tank
- Utilities: Cable Available, Electricity Available, Phone Available, Underground Utilities, Water Available
- Water Source: Public
- Electric: 220 Volts in Garage
Property and Assessments
- Home Warranty: No
- Property Condition: Resale
Green Features
- Green Energy Efficient: Appliances, Water Heater, Windows
- Green Energy Generation: None
Lot Information
- Above Grade Finished Area: 2470
- Common Walls: No Common Walls
- Lot Features: Back Yard, Cul-De-Sac, Front Yard, Landscaped, Open Lot, Private
- Waterfront Footage: None
Rental
Rent Information
- Land Lease: No
- Occupant Types: Owner
Public Records for 763 Rapids Drive
Tax Record
- 2024$4,946.00 ($412.17 / month)
Home Facts
- Beds5
- Baths4
- Total Finished SqFt2,395 SqFt
- Above Grade Finished2,470 SqFt
- StoriesOne and One Half
- Lot Size1.1800 Acres
- StyleSingle Family Residence
- Year Built2018
- APN045B 038A
- CountyJackson - GA
- Fireplaces1




