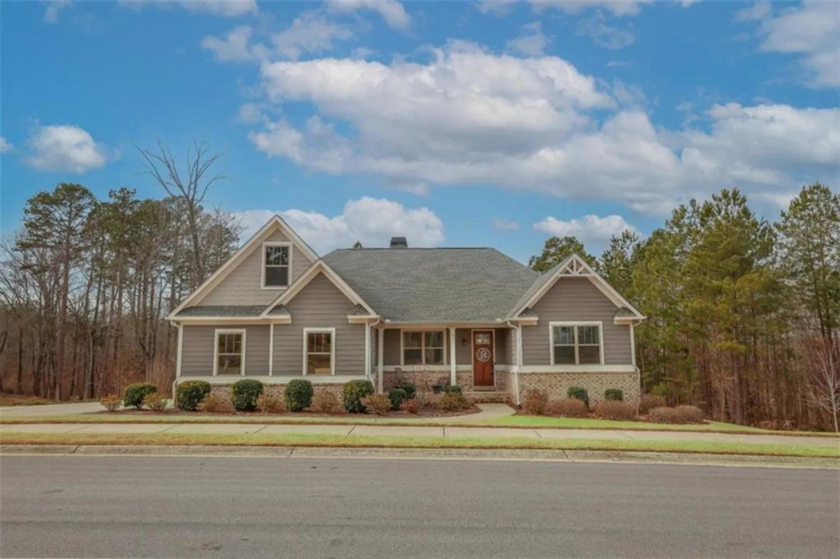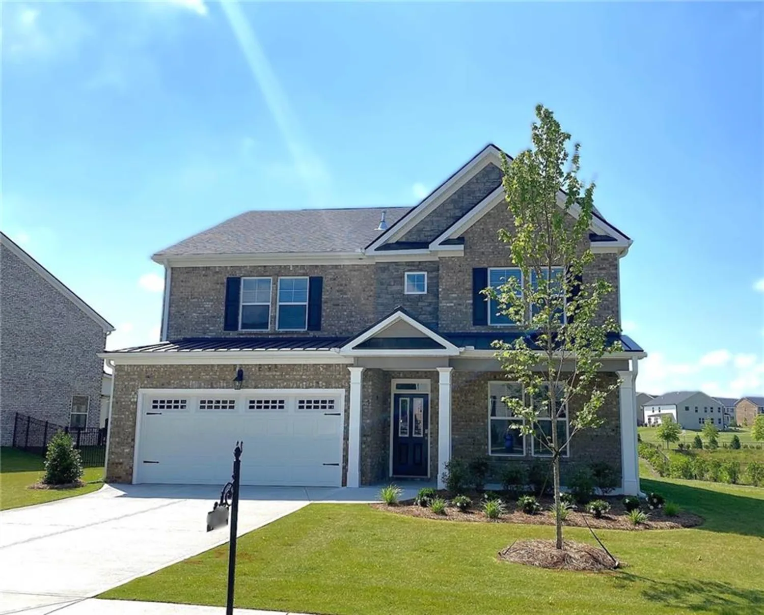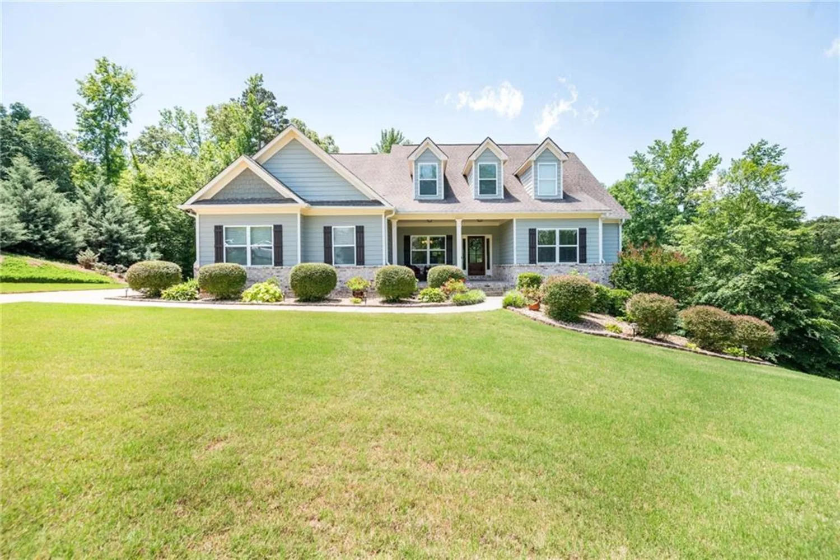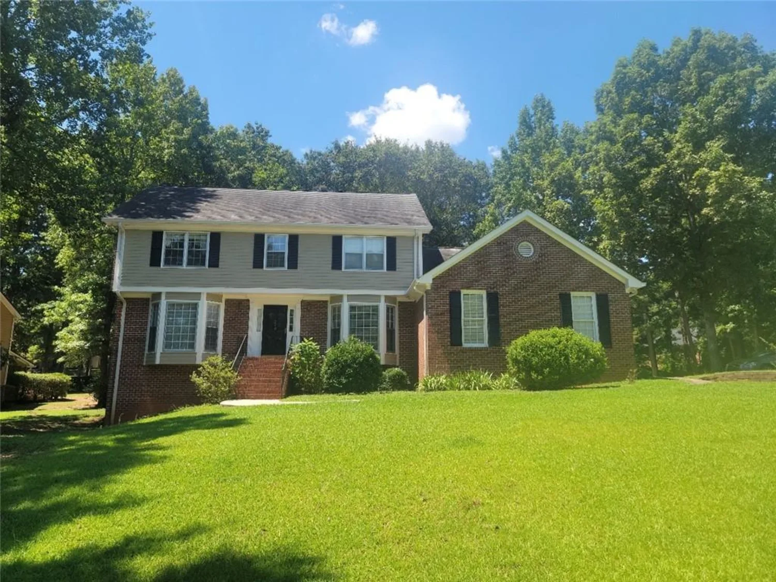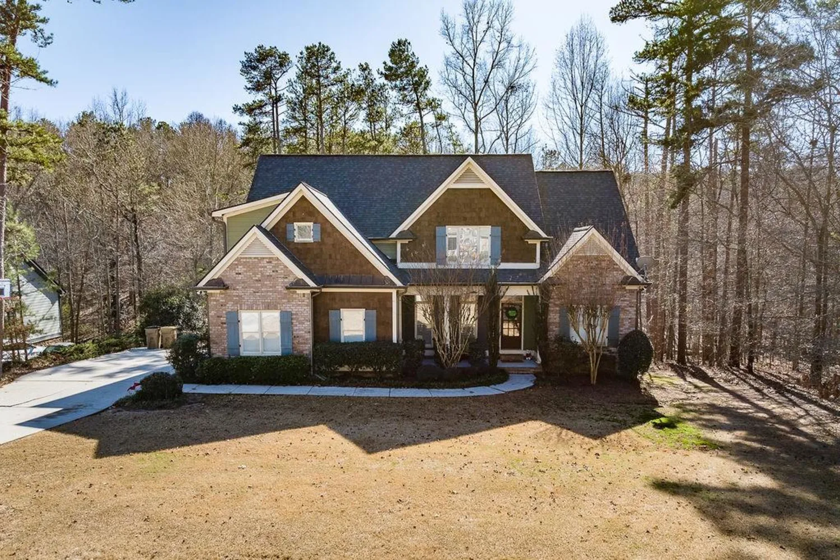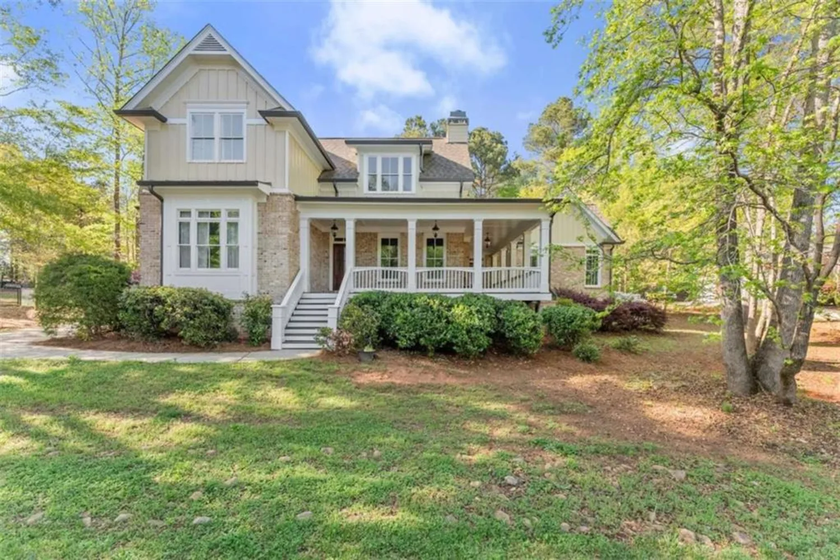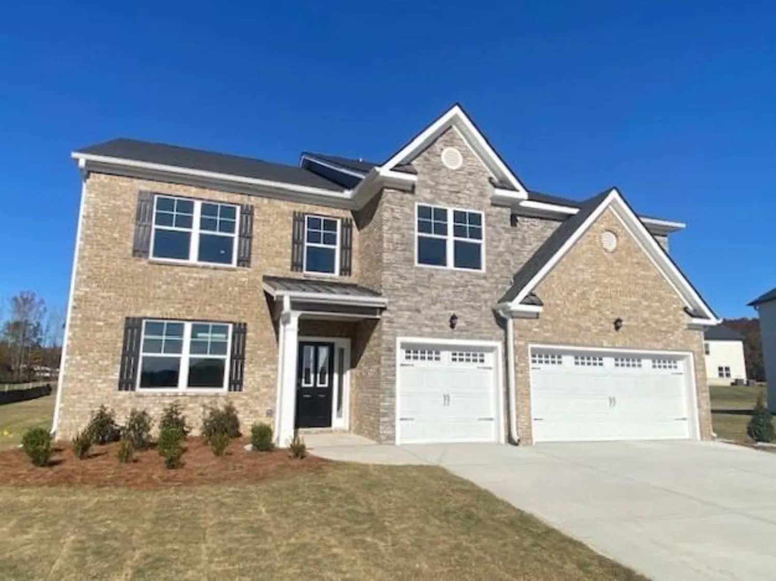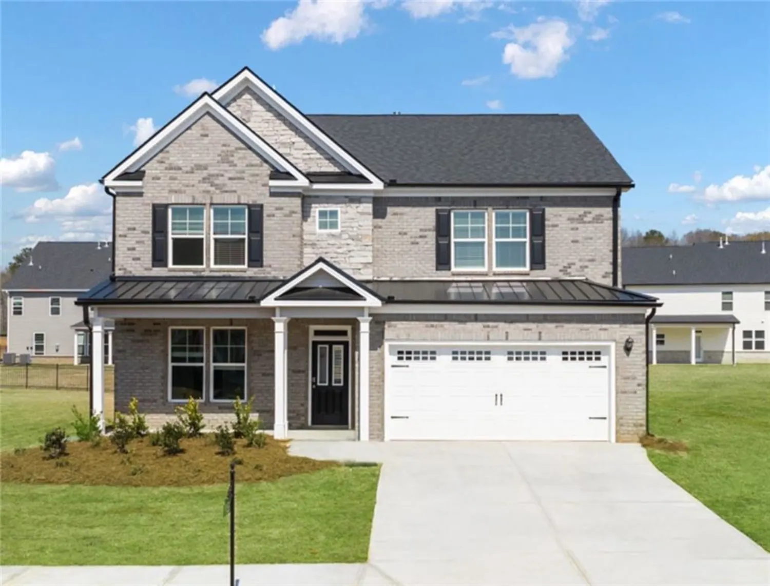1110 brookstone placeBogart, GA 30622
1110 brookstone placeBogart, GA 30622
Description
Seller is offering to pay all customary closing cost in addition to low-interest rate incentive with our preferred lender on select inventory. LOCATED IN THE HIGHLY ACCLAIMED NORTH OCONEE SCHOOL DISTRICT, 3-4 SIDE BRICK, POOL, TENNIS, PICKEL BALL, SPORTS FIELD. Beautiful new community, Westland, featuring estate style homes on Hwy 78 just minutes from Athens... This Savannah plan is a 4-side brick home on a massive corner lot. Built with a jack and jill bathroom upstairs adding a 4th full bath to this plan. Enjoy open concept entertainment while cooking in your spacious kitchen with quartz countertops, a beautiful, enlarged quartz kitchen island, pendant lights, and stainless-steel appliances: double wall oven, microwave, dishwasher, gas range. Cozy breakfast area with access to your outdoor 10 x 18 rear covered patio. Huge family room with bay windows for natural lighting and a beautiful fireplace. Massive Owner's Suite with huge sitting room, bay windows, and fireplace. Owner spa-like bathroom features separate tile shower and tub with tile surround, tile floors, double vanity, and huge walk-in closet. Generous secondary bedrooms with ample closet space. Enjoy serenity and fall in love with your new home which is built with a pest system to prevent pest from entering your home and serviced by company from the outside of your residence. Smart Home System, DEAKO light switches, and 2-10 Home Warranty. Some photos are for illustrative purposes and may not depict actual home.
Property Details for 1110 Brookstone Place
- Subdivision ComplexWestland
- Architectural StyleContemporary
- ExteriorOther
- Num Of Garage Spaces2
- Parking FeaturesAttached, Garage, Garage Door Opener, Kitchen Level
- Property AttachedNo
- Waterfront FeaturesNone
LISTING UPDATED:
- StatusActive
- MLS #7514491
- Days on Site119
- HOA Fees$800 / year
- MLS TypeResidential
- Year Built2024
- Lot Size0.25 Acres
- CountryOconee - GA
LISTING UPDATED:
- StatusActive
- MLS #7514491
- Days on Site119
- HOA Fees$800 / year
- MLS TypeResidential
- Year Built2024
- Lot Size0.25 Acres
- CountryOconee - GA
Building Information for 1110 Brookstone Place
- StoriesTwo
- Year Built2024
- Lot Size0.2500 Acres
Payment Calculator
Term
Interest
Home Price
Down Payment
The Payment Calculator is for illustrative purposes only. Read More
Property Information for 1110 Brookstone Place
Summary
Location and General Information
- Community Features: Clubhouse, Fitness Center, Gated, Homeowners Assoc, Lake, Near Shopping, Playground, Pool, Sidewalks, Street Lights, Tennis Court(s)
- Directions: Westland Parkway BOGART, GA 30622 From Hwy 316 East, exit onto Hwy 53/Hog Mountain Rd. Turn right and continue approx. 6 miles. Turn right onto Hwy 78. Westland is 1/2 mile on the left..
- View: Other
- Coordinates: 33.891884,-83.572742
School Information
- Elementary School: Rocky Branch
- Middle School: Dove Creek
- High School: North Oconee
Taxes and HOA Information
- Parcel Number: A 02D 014B
- Tax Year: 2023
- Association Fee Includes: Maintenance Grounds, Swim, Tennis
- Tax Legal Description: 0
- Tax Lot: 34-B
Virtual Tour
- Virtual Tour Link PP: https://www.propertypanorama.com/1110-Brookstone-Place-Bogart-GA-30622/unbranded
Parking
- Open Parking: No
Interior and Exterior Features
Interior Features
- Cooling: Ceiling Fan(s), Central Air
- Heating: Central, Forced Air
- Appliances: Dishwasher, Disposal, Dryer, Gas Water Heater, Microwave, Refrigerator, Washer
- Basement: Bath/Stubbed, Daylight, Exterior Entry, Interior Entry
- Fireplace Features: Family Room, Gas Log, Gas Starter, Master Bedroom
- Flooring: Carpet, Ceramic Tile, Hardwood, Other
- Interior Features: Disappearing Attic Stairs, Double Vanity, High Ceilings 9 ft Lower, High Ceilings 9 ft Main, High Ceilings 9 ft Upper, High Speed Internet, Tray Ceiling(s), Walk-In Closet(s), Other
- Levels/Stories: Two
- Other Equipment: None
- Window Features: Bay Window(s), Double Pane Windows, Insulated Windows
- Kitchen Features: Breakfast Room, Eat-in Kitchen, Kitchen Island, Pantry Walk-In
- Master Bathroom Features: Double Vanity, Separate Tub/Shower
- Foundation: See Remarks
- Main Bedrooms: 1
- Bathrooms Total Integer: 4
- Main Full Baths: 1
- Bathrooms Total Decimal: 4
Exterior Features
- Accessibility Features: None
- Construction Materials: Brick Front, Cement Siding, Concrete
- Fencing: None
- Horse Amenities: None
- Patio And Porch Features: Deck
- Pool Features: None
- Road Surface Type: Other
- Roof Type: Composition
- Security Features: Carbon Monoxide Detector(s), Fire Alarm, Key Card Entry, Security Gate, Smoke Detector(s)
- Spa Features: None
- Laundry Features: Laundry Room, Upper Level
- Pool Private: No
- Road Frontage Type: Other
- Other Structures: None
Property
Utilities
- Sewer: Public Sewer
- Utilities: Electricity Available, Natural Gas Available, Underground Utilities, Water Available
- Water Source: Public
- Electric: Other
Property and Assessments
- Home Warranty: Yes
- Property Condition: New Construction
Green Features
- Green Energy Efficient: Thermostat, Windows
- Green Energy Generation: None
Lot Information
- Above Grade Finished Area: 3034
- Common Walls: No Common Walls
- Lot Features: Level
- Waterfront Footage: None
Rental
Rent Information
- Land Lease: No
- Occupant Types: Vacant
Public Records for 1110 Brookstone Place
Tax Record
- 2023$0.00 ($0.00 / month)
Home Facts
- Beds5
- Baths4
- Total Finished SqFt3,034 SqFt
- Above Grade Finished3,034 SqFt
- StoriesTwo
- Lot Size0.2500 Acres
- StyleSingle Family Residence
- Year Built2024
- APNA 02D 014B
- CountyOconee - GA
- Fireplaces2




