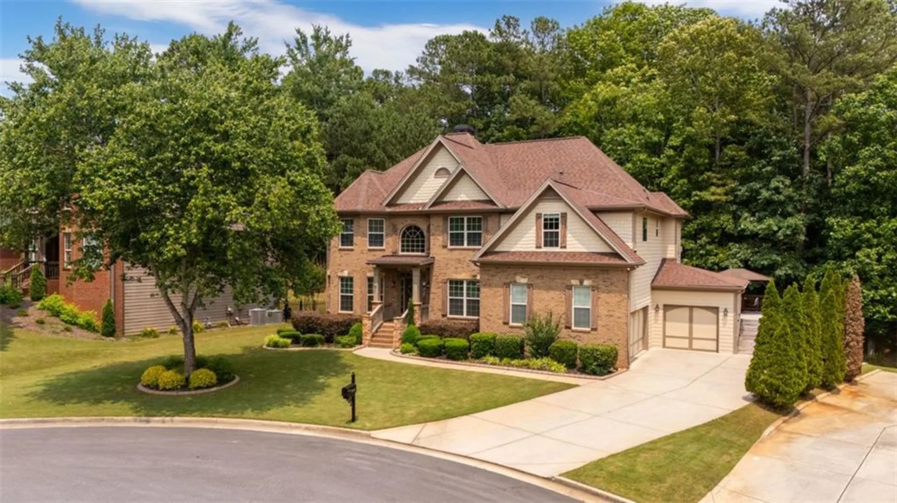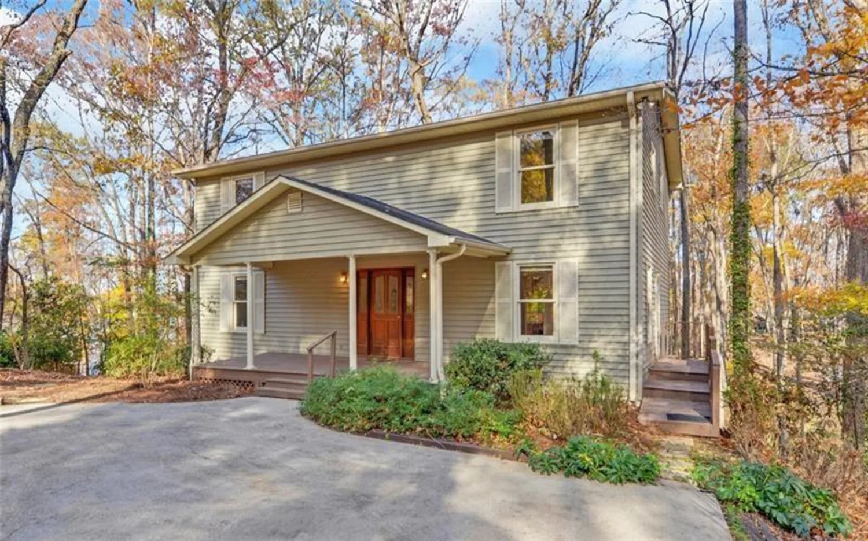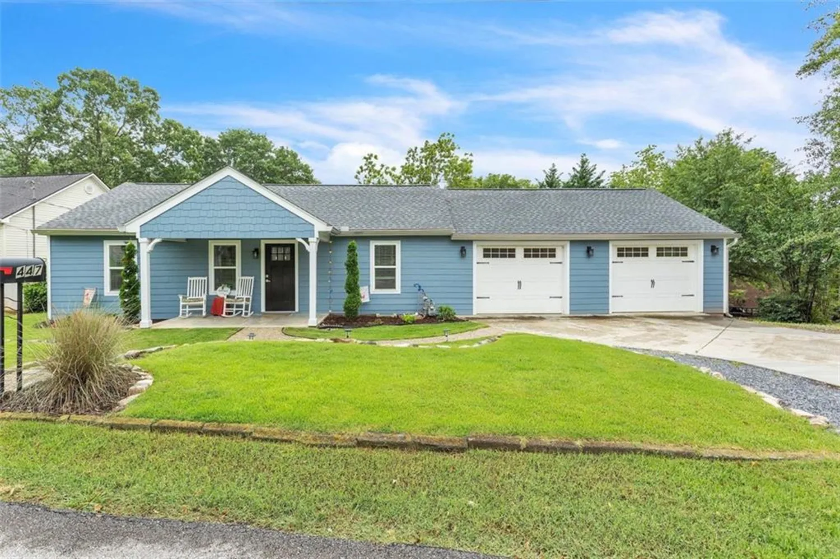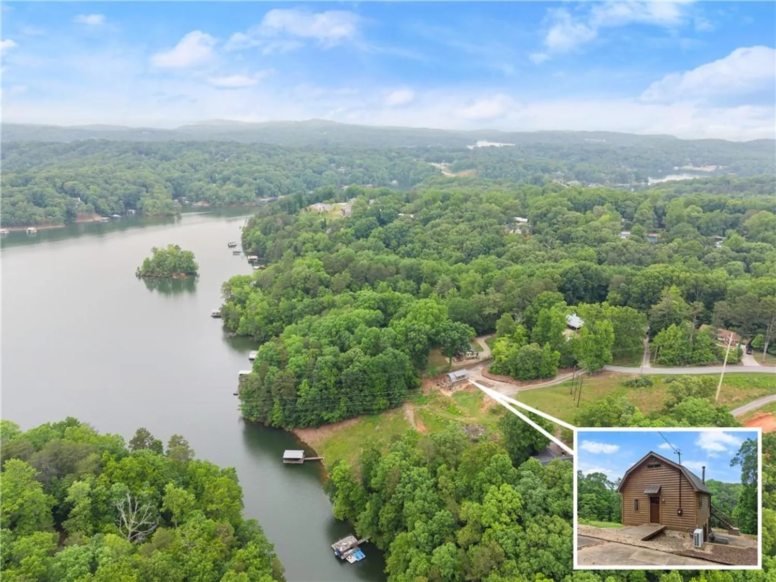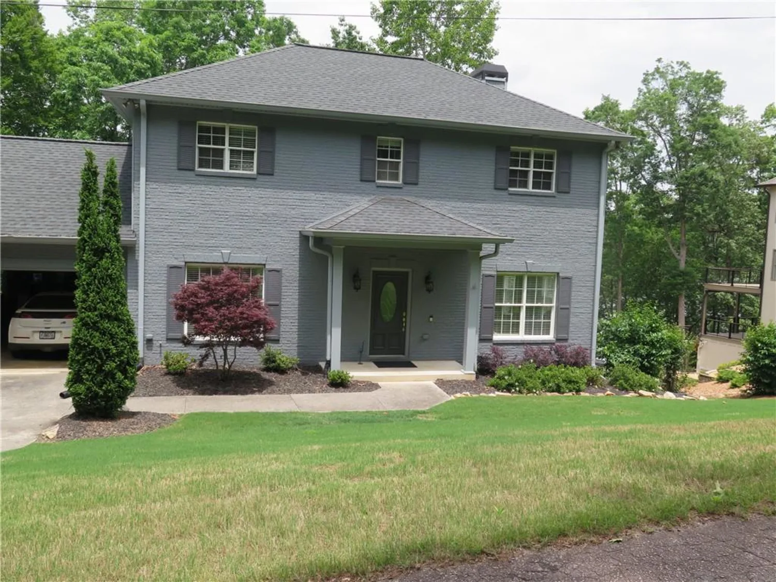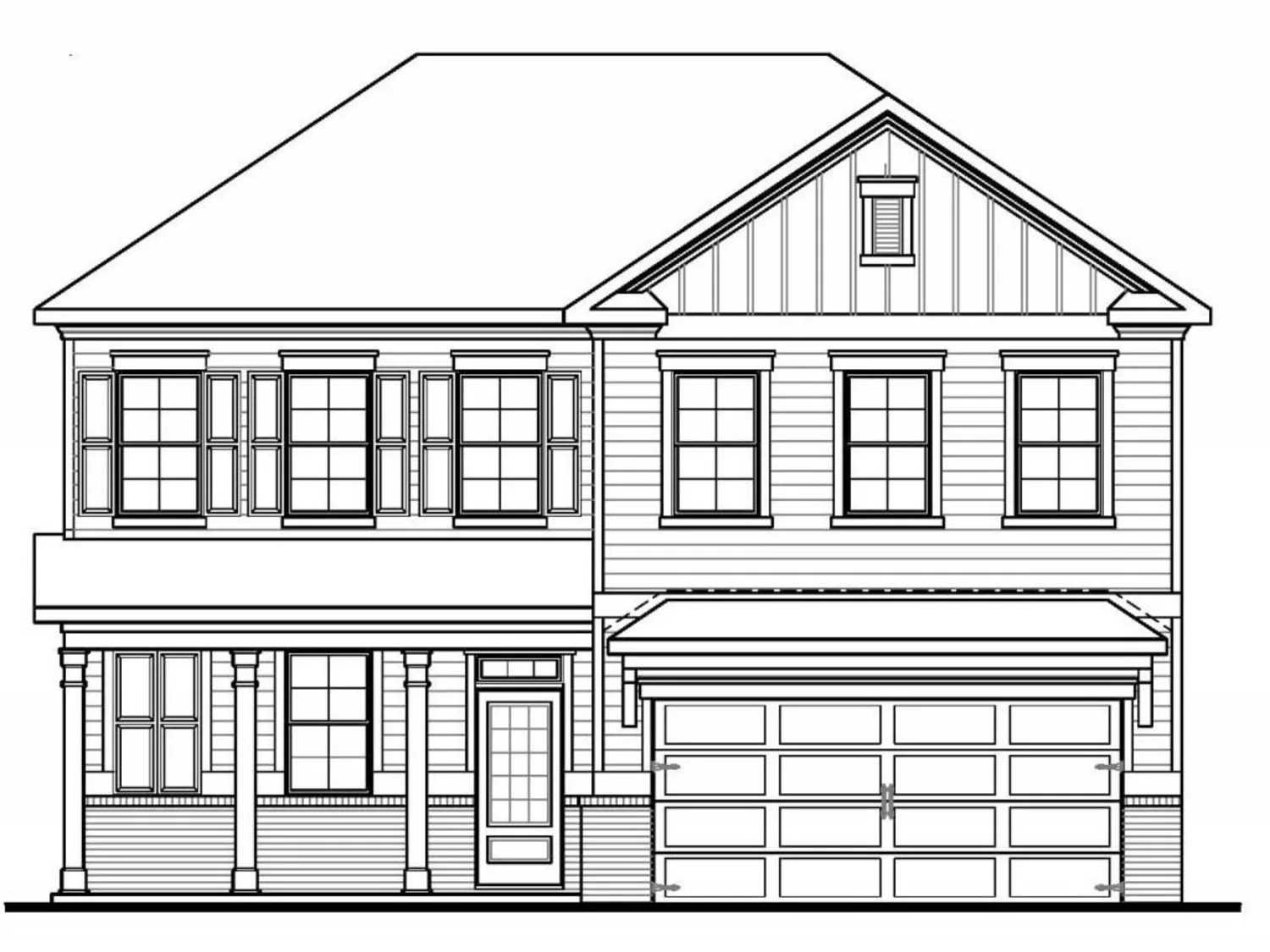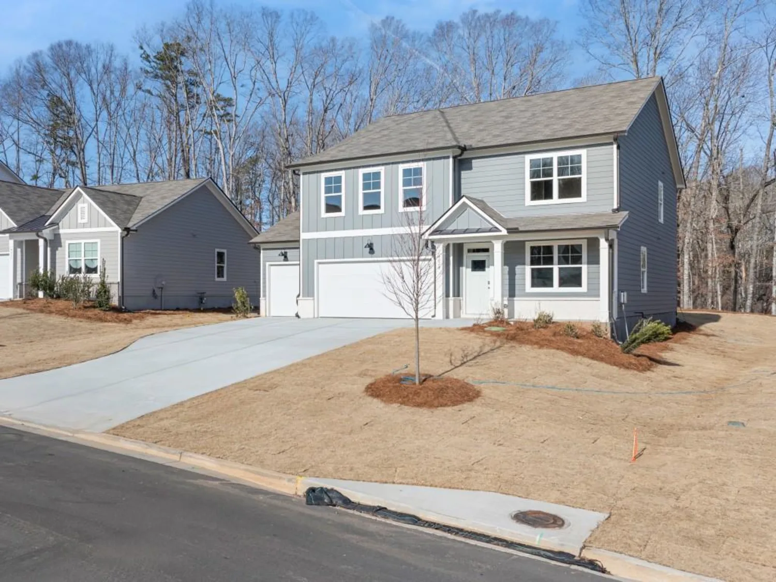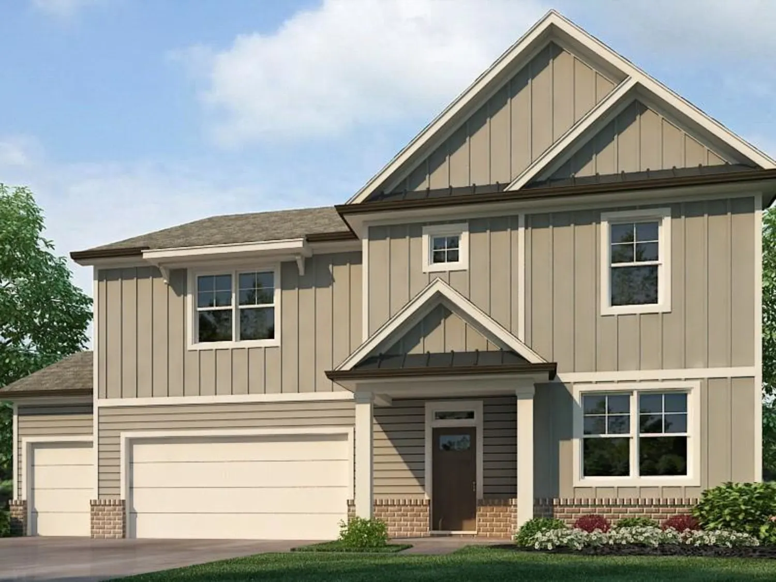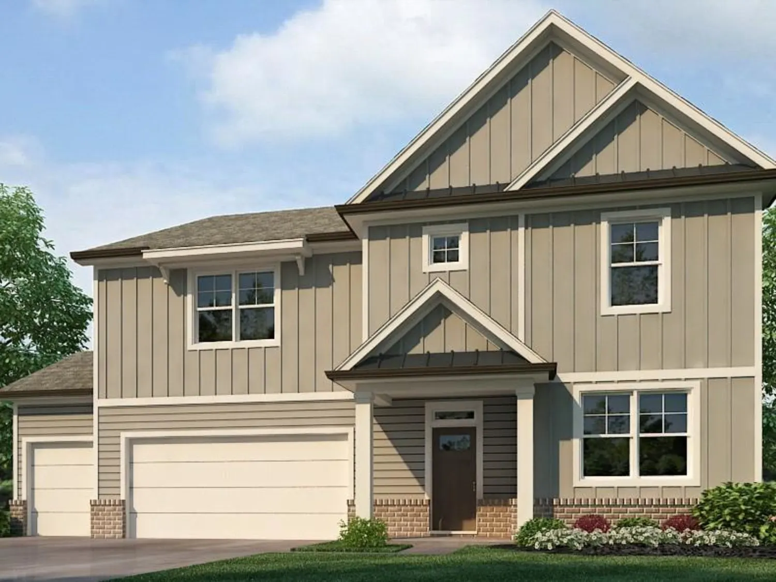4946 goddards ford roadGainesville, GA 30504
4946 goddards ford roadGainesville, GA 30504
Description
: Private Lakefront Retreat on Lake Lanier Priced below appraisal. Tucked away behind lush trees and set back from the street, this secluded lake house offers the perfect escape. With breathtaking 180-degree panoramic views of Lake Lanier along the Chattahoochee River, this home is designed to soothe the soul. Step into the sunlit solarium-style foyer, where skylights and expansive windows invite natural light to pour in—creating a year-round haven for plants. As you enter the living room, through the wall-to-wall windows, the stunning lake view will immediately capture your attention. The open-concept main level features a dining area, kitchen, and breakfast bar, all leading to an adjacent covered deck—ideal for grilling. The expansive back deck offers unobstructed lake vistas, including a view of a nearby Corps of Engineers-owned island, ensuring lasting privacy. The extra large primary suite is a true retreat, featuring a fireplace, private deck access, and an updated bathroom. A second bedroom, currently used as a craft room, and another renovated full bath, complete the main level. Downstairs, discover more glass doors framing picturesque water views, a spacious living area, a third bedroom, a full bath, a laundry room, and ample storage in the unfinished portion of the basement. The attached garage includes additional workspace for tools or hobbies. This hidden lakeside gem is ready for your personal touch—whether as a full-time residence or a weekend getaway. Some TLC will make this retreat truly shine. Part of the basement needs work. Dock permit is active for a 18' x 24' wood/steel dock, a 40 foot walkway, 75 feet of crosstie path, and will transfer.
Property Details for 4946 Goddards Ford Road
- Subdivision ComplexGoddards Ford Road
- Architectural StyleRanch, Traditional
- ExteriorPrivate Entrance
- Num Of Garage Spaces2
- Parking FeaturesAttached, Drive Under Main Level, Garage, Garage Faces Side, Storage
- Property AttachedNo
- Waterfront FeaturesLake Front
LISTING UPDATED:
- StatusPending
- MLS #7516659
- Days on Site111
- Taxes$2,625 / year
- MLS TypeResidential
- Year Built1986
- Lot Size1.74 Acres
- CountryHall - GA
LISTING UPDATED:
- StatusPending
- MLS #7516659
- Days on Site111
- Taxes$2,625 / year
- MLS TypeResidential
- Year Built1986
- Lot Size1.74 Acres
- CountryHall - GA
Building Information for 4946 Goddards Ford Road
- StoriesOne
- Year Built1986
- Lot Size1.7400 Acres
Payment Calculator
Term
Interest
Home Price
Down Payment
The Payment Calculator is for illustrative purposes only. Read More
Property Information for 4946 Goddards Ford Road
Summary
Location and General Information
- Community Features: None
- Directions: From Downtown Gainesville take Browns Bridge West. Turn right on Goddards Ford. House is on the right near the end of the street.
- View: Lake
- Coordinates: 34.273531,-83.936237
School Information
- Elementary School: McEver
- Middle School: Chestatee
- High School: Chestatee
Taxes and HOA Information
- Parcel Number: 08060 000002
- Tax Year: 2024
- Tax Legal Description: GODDARDS FORD ROAD
- Tax Lot: 0
Virtual Tour
- Virtual Tour Link PP: https://www.propertypanorama.com/4946-Goddards-Ford-Road-Gainesville-GA-30504/unbranded
Parking
- Open Parking: No
Interior and Exterior Features
Interior Features
- Cooling: Central Air, Electric
- Heating: Central, Electric
- Appliances: Dishwasher, Electric Cooktop, Electric Oven, Electric Range, Refrigerator
- Basement: Daylight, Driveway Access, Exterior Entry, Finished, Finished Bath, Interior Entry
- Fireplace Features: Great Room, Master Bedroom
- Flooring: Carpet, Hardwood
- Interior Features: Cathedral Ceiling(s), Entrance Foyer, High Ceilings 10 ft Main, His and Hers Closets, Walk-In Closet(s)
- Levels/Stories: One
- Other Equipment: None
- Window Features: None
- Kitchen Features: Breakfast Bar, Breakfast Room, Cabinets Stain, Solid Surface Counters, View to Family Room
- Master Bathroom Features: Double Vanity, Separate Tub/Shower, Soaking Tub
- Foundation: Block
- Main Bedrooms: 2
- Bathrooms Total Integer: 3
- Main Full Baths: 2
- Bathrooms Total Decimal: 3
Exterior Features
- Accessibility Features: None
- Construction Materials: Cedar, Wood Siding
- Fencing: None
- Horse Amenities: None
- Patio And Porch Features: Deck
- Pool Features: None
- Road Surface Type: Other
- Roof Type: Composition
- Security Features: Smoke Detector(s)
- Spa Features: None
- Laundry Features: In Basement, Laundry Room
- Pool Private: No
- Road Frontage Type: County Road
- Other Structures: None
Property
Utilities
- Sewer: Septic Tank
- Utilities: Electricity Available
- Water Source: Public
- Electric: 110 Volts
Property and Assessments
- Home Warranty: No
- Property Condition: Resale
Green Features
- Green Energy Efficient: None
- Green Energy Generation: None
Lot Information
- Above Grade Finished Area: 1918
- Common Walls: No Common Walls
- Lot Features: Front Yard, Lake On Lot, Sloped
- Waterfront Footage: Lake Front
Rental
Rent Information
- Land Lease: No
- Occupant Types: Owner
Public Records for 4946 Goddards Ford Road
Tax Record
- 2024$2,625.00 ($218.75 / month)
Home Facts
- Beds3
- Baths3
- Total Finished SqFt3,336 SqFt
- Above Grade Finished1,918 SqFt
- Below Grade Finished1,418 SqFt
- StoriesOne
- Lot Size1.7400 Acres
- StyleSingle Family Residence
- Year Built1986
- APN08060 000002
- CountyHall - GA
- Fireplaces1




