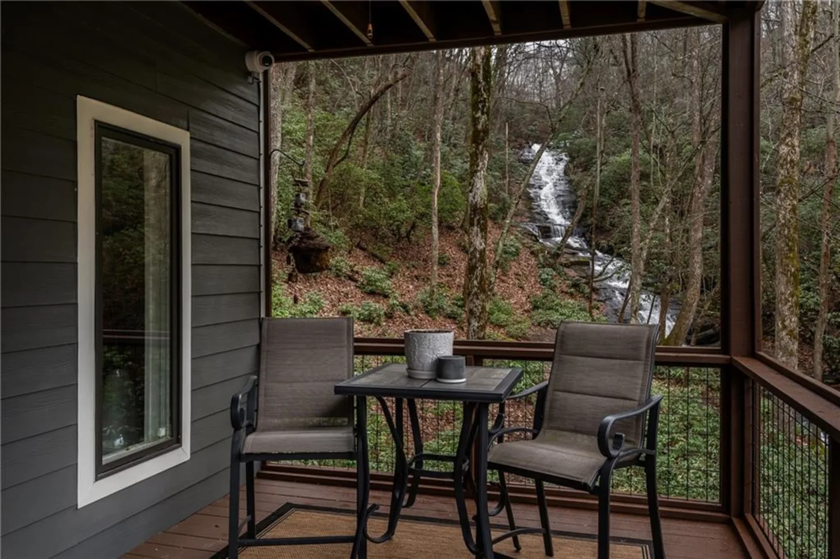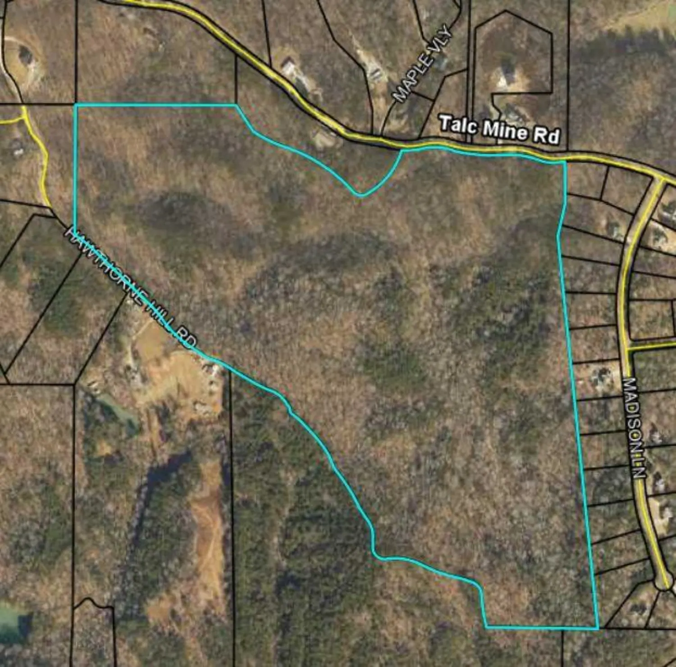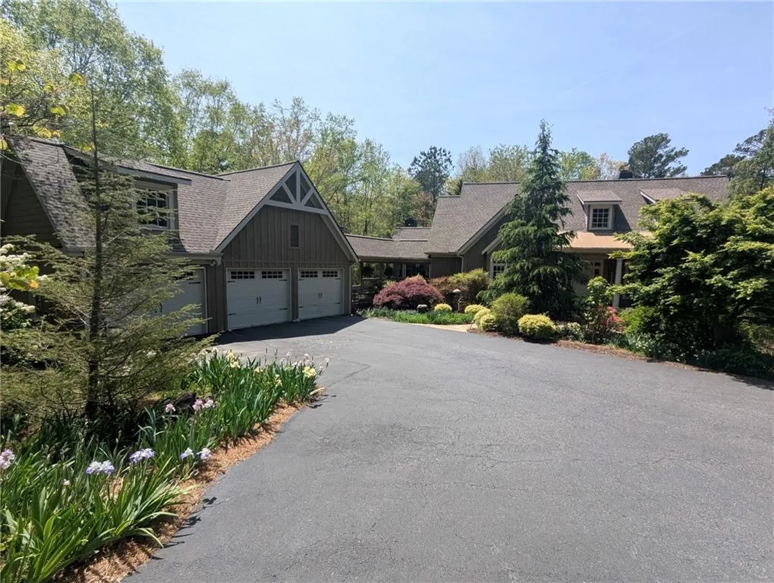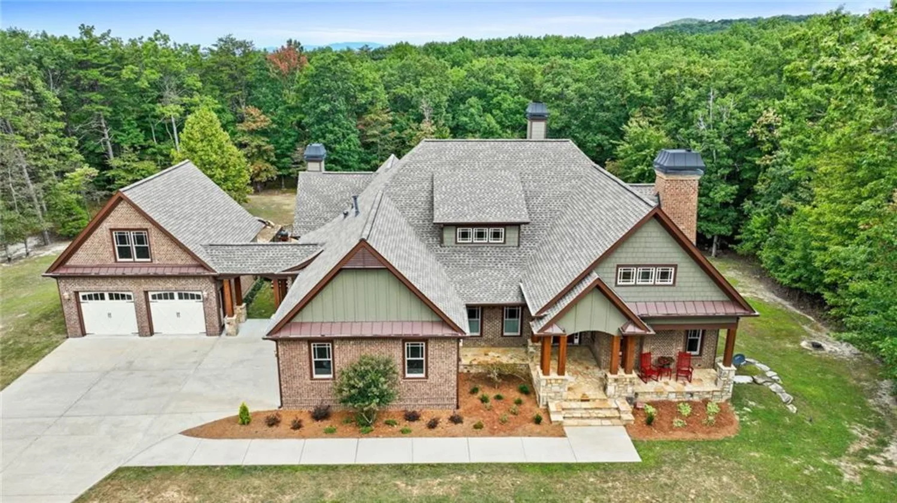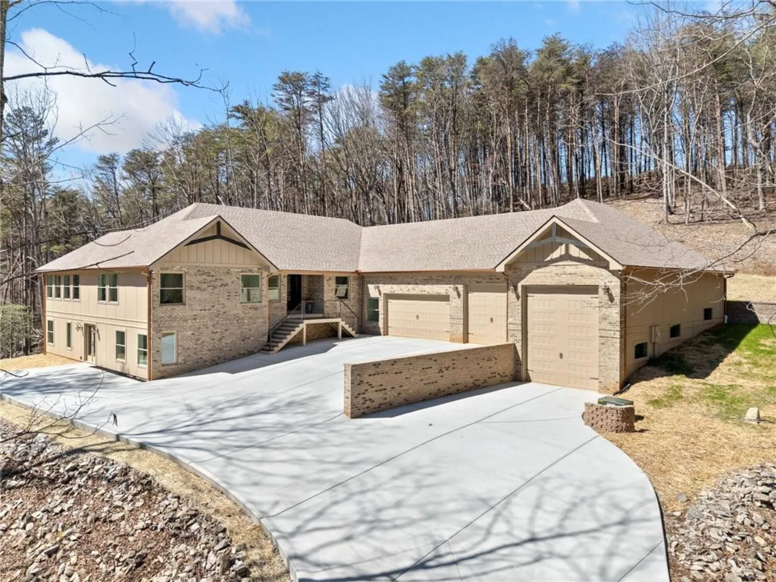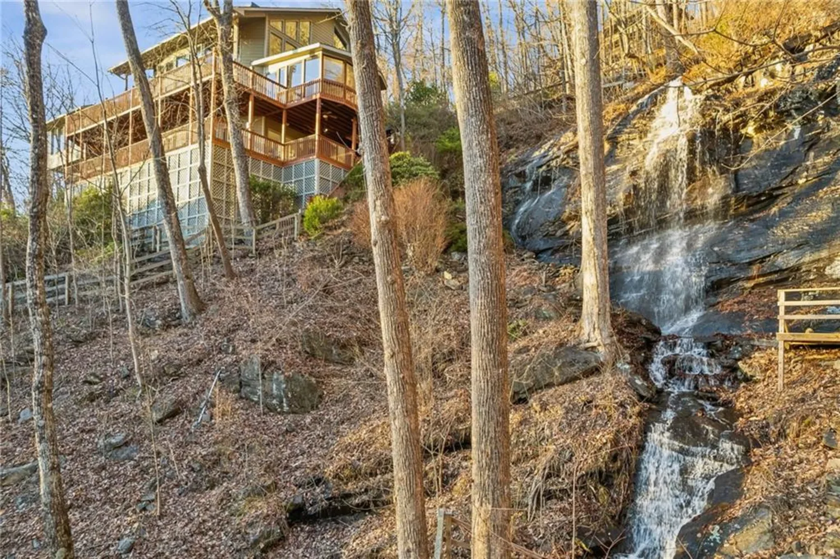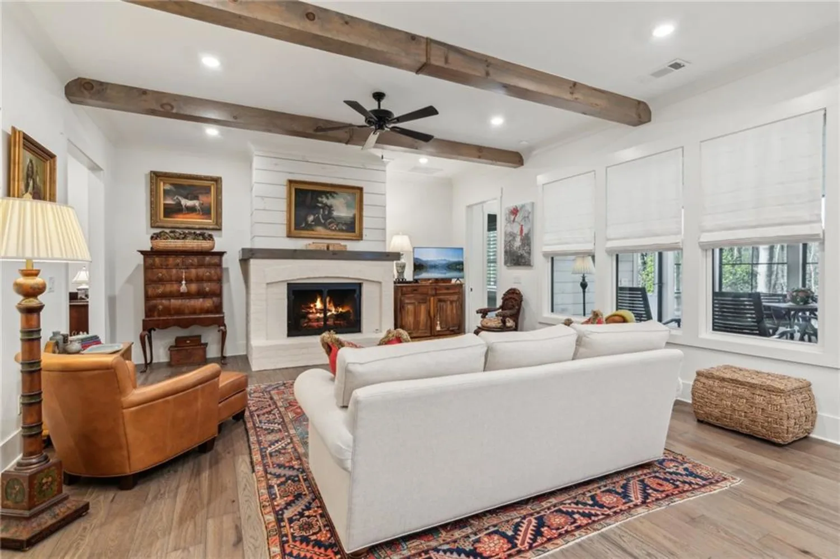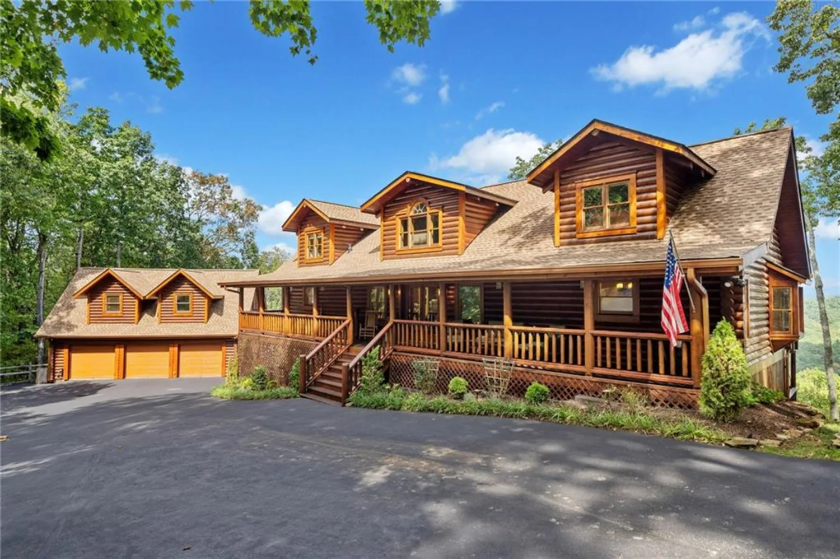319 village wayJasper, GA 30148
319 village wayJasper, GA 30148
Description
Enjoy the sounds of nature in your backyard from your deck and porch of this fabulous custom home located in The Village on Blackwell Creek. An amenity lot in the BIG CANOE Community is included in the sale of this property and provides access to BIG CANOE and its amenities. If you are looking for a high-end custom home with privacy in spectacular surroundings, this is it! The home’s detailed finishes in the great room include beamed ceilings, hardwood floors throughout, a soaring stacked-stone fireplace, and easy access spacious porch with a beautiful fireplace. The home's open floor plan features a chef’s kitchen with a large 6 burner stove with double ovens & pot filler, farm sink, dishwasher and a large walk-in custom pantry. The spacious master suite has a sitting area, huge custom walk-in closet and a beautiful bath with soaking tub and no step tile shower. A second spacious bedroom and full-bath with tile shower are located on the main level of the home. The large Eze Breeze screened porch is perfect for entertaining and has a beautiful fireplace that is ideal for staying warm on those cool mountain evenings. The wrap around “Trex” deck off of the porch offers little to no maintenance. The terrace level has a large recreation room with a fireplace and a wet-bar. There are 2 large bedrooms and 2 full bathrooms on the terrace level. The terrace level has a fully covered porch with an outdoor shower. The home’s 3-car garage has an epoxy coated floor which helps to keep your home clean. A whole house generator provides assurance that you will always have full power if the area loses electrical power. This beautiful home is a great opportunity for the discriminating buyer looking for that special mountain home!
Property Details for 319 Village Way
- Subdivision ComplexThe Village on Blackwell Creek
- Architectural StyleCraftsman
- ExteriorPrivate Yard
- Num Of Garage Spaces3
- Parking FeaturesAttached, Garage, Garage Door Opener, Garage Faces Front, Kitchen Level, Level Driveway
- Property AttachedNo
- Waterfront FeaturesNone
LISTING UPDATED:
- StatusActive
- MLS #7512805
- Days on Site71
- Taxes$6,458 / year
- HOA Fees$200 / month
- MLS TypeResidential
- Year Built2020
- Lot Size0.76 Acres
- CountryPickens - GA
LISTING UPDATED:
- StatusActive
- MLS #7512805
- Days on Site71
- Taxes$6,458 / year
- HOA Fees$200 / month
- MLS TypeResidential
- Year Built2020
- Lot Size0.76 Acres
- CountryPickens - GA
Building Information for 319 Village Way
- StoriesTwo
- Year Built2020
- Lot Size0.7600 Acres
Payment Calculator
Term
Interest
Home Price
Down Payment
The Payment Calculator is for illustrative purposes only. Read More
Property Information for 319 Village Way
Summary
Location and General Information
- Community Features: Gated, Street Lights
- Directions: Take Steve Tate Highway to the entrance at The Village on Blackwell Creek. Go straight in on Village Way. The listing is the first home on the left.
- View: Trees/Woods
- Coordinates: 34.450794,-84.274732
School Information
- Elementary School: Pickens - Other
- Middle School: Pickens - Other
- High School: Pickens
Taxes and HOA Information
- Parcel Number: 047C 016 247
- Tax Year: 2024
- Association Fee Includes: Maintenance Grounds, Trash
- Tax Legal Description: DIST4 LL55 LT47 THE VILLAGE AT BLKWELL CR
- Tax Lot: 47
Virtual Tour
- Virtual Tour Link PP: https://www.propertypanorama.com/319-Village-Way-Marble-Hill-GA-30148/unbranded
Parking
- Open Parking: Yes
Interior and Exterior Features
Interior Features
- Cooling: Electric, Heat Pump
- Heating: Heat Pump
- Appliances: Dishwasher, Dryer, Electric Oven, Gas Cooktop, Microwave, Range Hood, Refrigerator, Self Cleaning Oven, Tankless Water Heater
- Basement: Daylight, Finished, Finished Bath, Full, Interior Entry, Walk-Out Access
- Fireplace Features: Basement, Factory Built, Gas Log, Great Room, Raised Hearth
- Flooring: Hardwood
- Interior Features: Beamed Ceilings, Cathedral Ceiling(s), Crown Molding, Double Vanity, Entrance Foyer, High Ceilings 10 ft Main, High Speed Internet, Vaulted Ceiling(s), Walk-In Closet(s)
- Levels/Stories: Two
- Other Equipment: Generator
- Window Features: Insulated Windows, Plantation Shutters
- Kitchen Features: Breakfast Bar, Cabinets White, Kitchen Island, Stone Counters, View to Family Room
- Master Bathroom Features: Double Vanity, Separate Tub/Shower
- Foundation: Concrete Perimeter
- Main Bedrooms: 2
- Total Half Baths: 1
- Bathrooms Total Integer: 5
- Main Full Baths: 2
- Bathrooms Total Decimal: 4
Exterior Features
- Accessibility Features: Accessible Doors, Accessible Entrance
- Construction Materials: Blown-In Insulation, HardiPlank Type, Stone
- Fencing: None
- Horse Amenities: None
- Patio And Porch Features: Covered, Deck, Enclosed, Front Porch, Rear Porch
- Pool Features: None
- Road Surface Type: Asphalt, Paved
- Roof Type: Composition, Shingle
- Security Features: Closed Circuit Camera(s), Security Gate, Security System Owned, Smoke Detector(s)
- Spa Features: None
- Laundry Features: Electric Dryer Hookup, Main Level, Sink
- Pool Private: No
- Road Frontage Type: Private Road
- Other Structures: None
Property
Utilities
- Sewer: Septic Tank
- Utilities: Electricity Available, Phone Available, Underground Utilities, Water Available
- Water Source: Public
- Electric: 110 Volts, 220 Volts
Property and Assessments
- Home Warranty: No
- Property Condition: Resale
Green Features
- Green Energy Efficient: None
- Green Energy Generation: None
Lot Information
- Common Walls: No Common Walls
- Lot Features: Back Yard, Front Yard, Private, Sprinklers In Front, Wooded
- Waterfront Footage: None
Rental
Rent Information
- Land Lease: No
- Occupant Types: Owner
Public Records for 319 Village Way
Tax Record
- 2024$6,458.00 ($538.17 / month)
Home Facts
- Beds4
- Baths4
- Total Finished SqFt4,060 SqFt
- StoriesTwo
- Lot Size0.7600 Acres
- StyleSingle Family Residence
- Year Built2020
- APN047C 016 247
- CountyPickens - GA
- Fireplaces3




