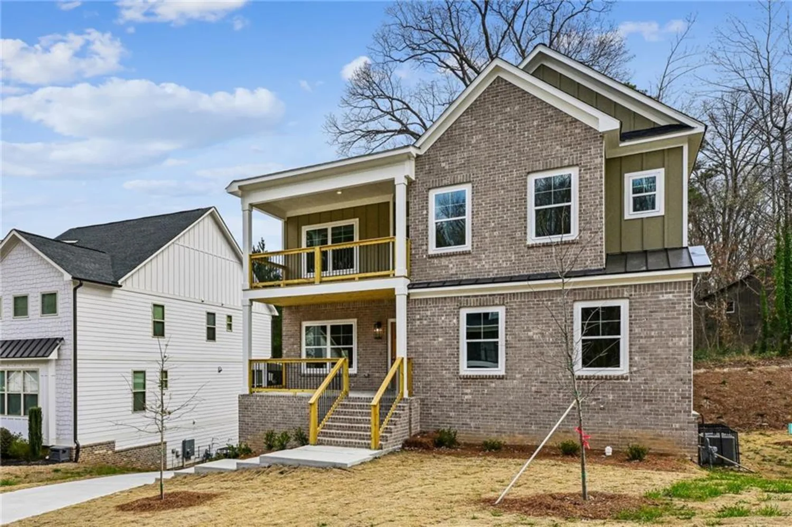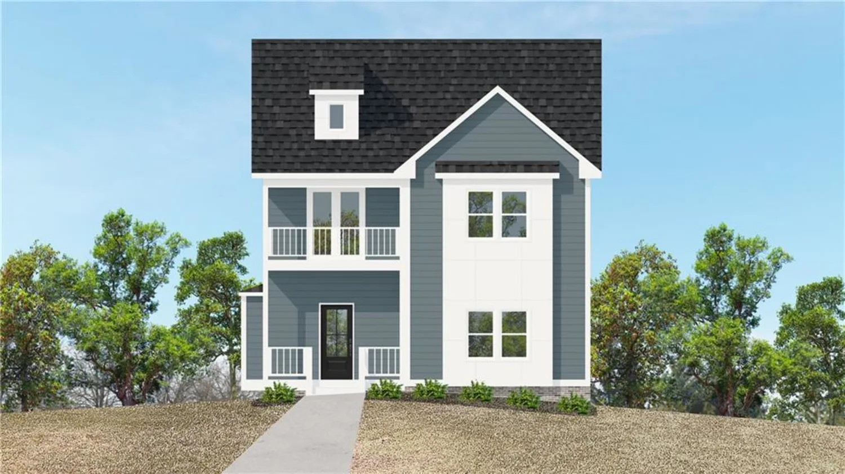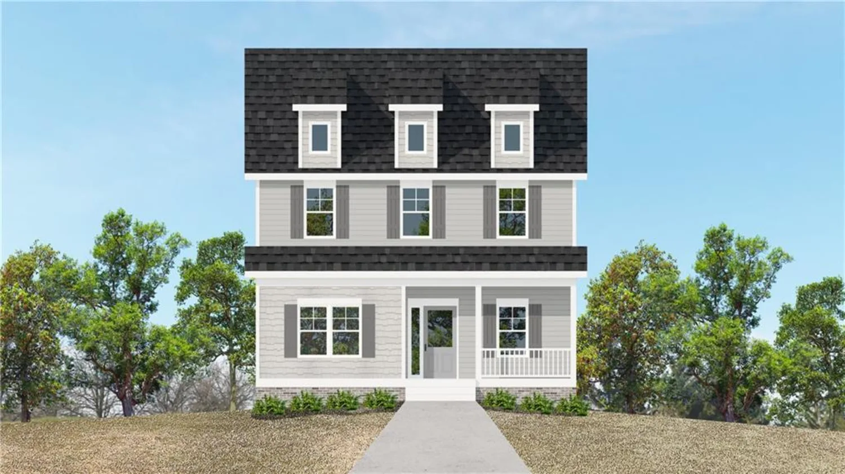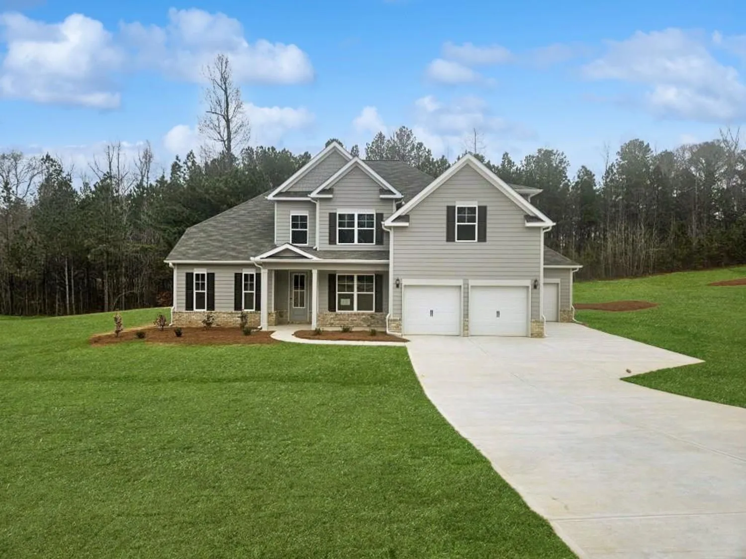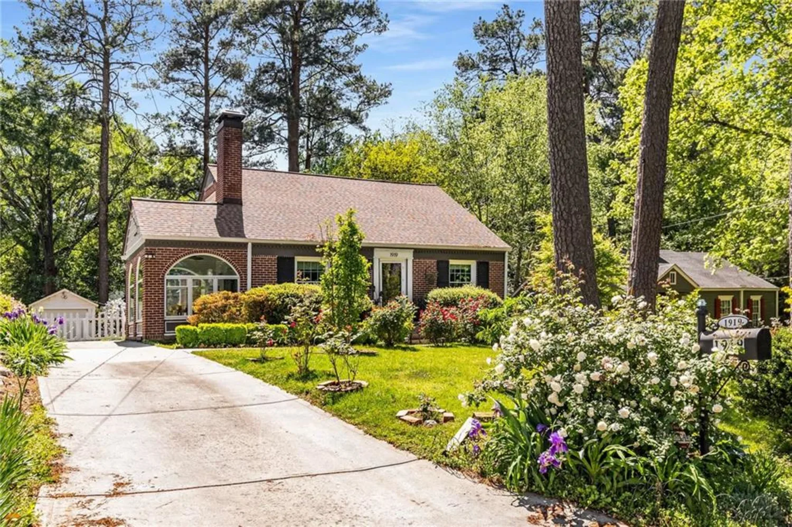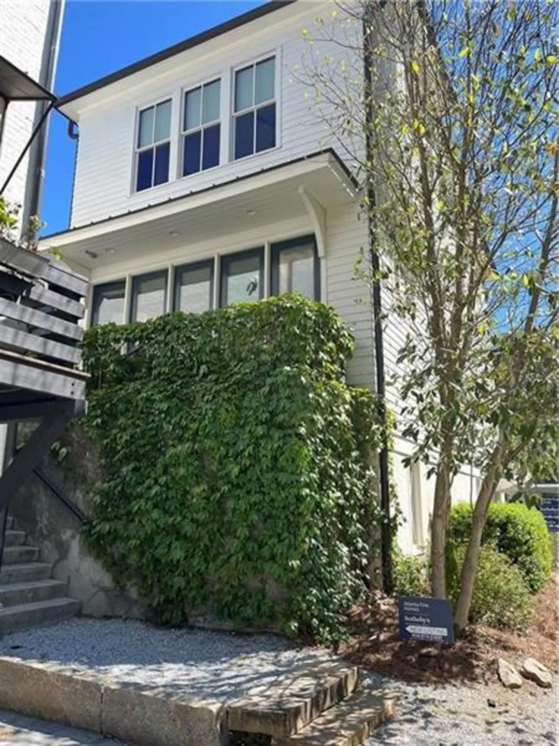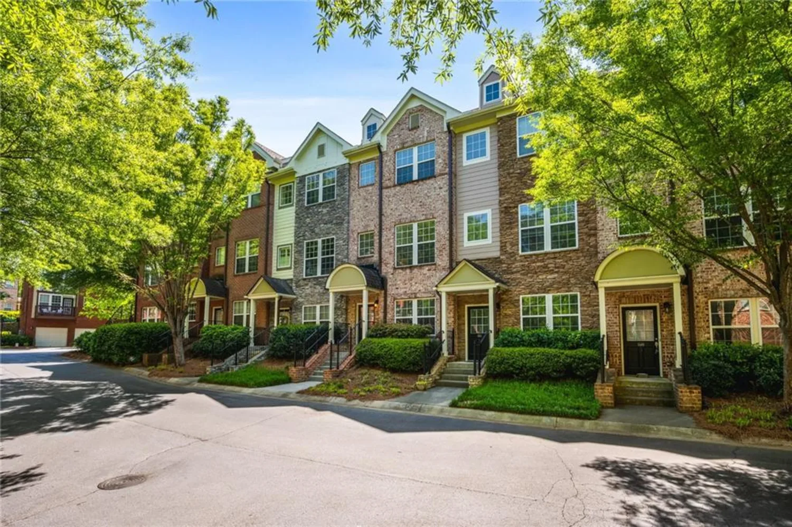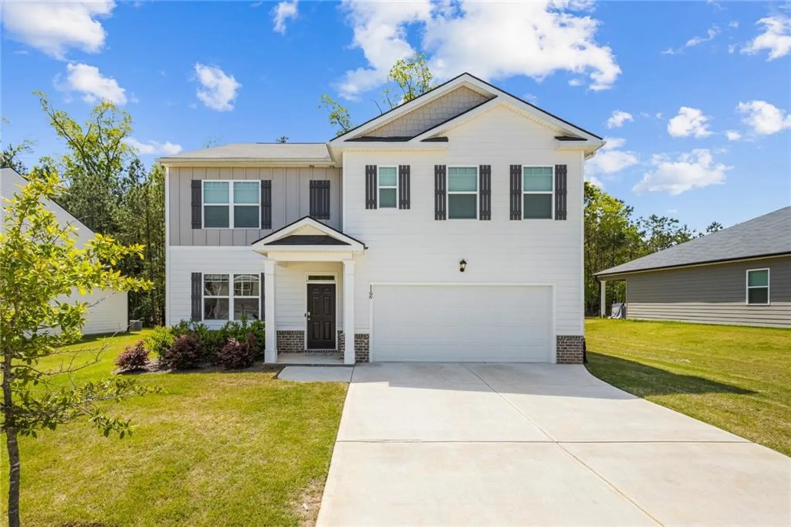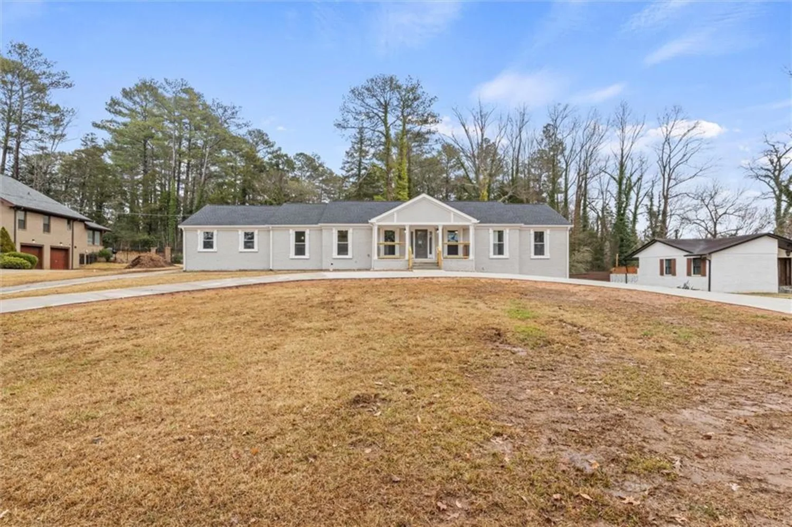560 dutch valley road ne 209Atlanta, GA 30324
560 dutch valley road ne 209Atlanta, GA 30324
Description
LOCATION LOCATION LOCATION Right on Piedmont Park - The condo has been updated to include new quartz kitchen counters, new fixtures, fresh modern lighting throughout, new paint, stainless appliances, full size side-by-side washer/dryer with extra storage space and brand-new water heater. The light bamboo floors are warm and welcome you into the large living area with gas fireplace, separate dining area and large kitchen with lots of room to entertain or escape the crowds. A lovely walk-out balcony is great for morning coffee or just a bit of fresh air. The primary bedroom is spacious and has two walk-in closets, brand new plush carpet and large ensuite bathroom with dual vanity, soaking tub and separate tiled shower. The guest bedroom is also large and has brand new plush carpet and its own access to the guest bathroom and closet. The condo unit comes with two assigned tandem garage parking spaces (gated/secured). The community features a pool and sunlounge area overlooking a private wooded section of Piedmont Park, gated dog park, doggy stations, bike storage, guest parking, secured gated access, overnight security patrol and there's also restaurant/retail space conveniently located in the lower level of the condo building. Walk to Ansley Park Shopping Center, Piedmont Park Active Oval, Atlanta Botanical Gardens, Piedmont Park Farmers Market, Trader Joes, Ponce City Market, Atlanta BeltLine and everything Midtown has to offer. This location is awesome and while it is on Piedmont Park it is off the beaten path so it feels more private and personal, almost like your own little piece of Piedmont Park Heaven. Close to Emory University/Medical Center, Northside Hospital, Buckhead, Midtown, Downtown, and if you hop on the Piedmont Park Atlanta BeltLine for a short walk/stroll/bike to all that the BeltLine has to offer with shops, restaurants, entertainment and so much more – Privacy and access to all that’s available!!!!! HOA fees include: Gas, Trash, Building Maintenance, Property Management, Reserves and Common Area Expenses (NOTE: Rental Restrictions do not allow short term rentals, AirBnB/VRBO or any other short term stay style programs and is strictly enforced; rental permits are restricted to 25% of all units and there is currently a wait list for rental permits).
Property Details for 560 Dutch Valley Road NE 209
- Subdivision ComplexThe Belvedere
- Architectural StyleEuropean, Mid-Rise (up to 5 stories)
- ExteriorBalcony, Lighting
- Num Of Garage Spaces2
- Num Of Parking Spaces2
- Parking FeaturesAssigned, Garage, Level Driveway
- Property AttachedYes
- Waterfront FeaturesNone
LISTING UPDATED:
- StatusActive Under Contract
- MLS #7511695
- Days on Site61
- Taxes$7,657 / year
- HOA Fees$520 / month
- MLS TypeResidential
- Year Built2001
- CountryFulton - GA
LISTING UPDATED:
- StatusActive Under Contract
- MLS #7511695
- Days on Site61
- Taxes$7,657 / year
- HOA Fees$520 / month
- MLS TypeResidential
- Year Built2001
- CountryFulton - GA
Building Information for 560 Dutch Valley Road NE 209
- StoriesOne
- Year Built2001
- Lot Size0.0338 Acres
Payment Calculator
Term
Interest
Home Price
Down Payment
The Payment Calculator is for illustrative purposes only. Read More
Property Information for 560 Dutch Valley Road NE 209
Summary
Location and General Information
- Community Features: Barbecue, Dog Park, Gated, Homeowners Assoc, Near Beltline, Near Trails/Greenway, Park, Pool, Restaurant, Sidewalks, Street Lights
- Directions: GOOGLE MAPS
- View: Neighborhood, Park/Greenbelt
- Coordinates: 33.792619,-84.369451
School Information
- Elementary School: Morningside-
- Middle School: David T Howard
- High School: Midtown
Taxes and HOA Information
- Parcel Number: 17 005500060663
- Tax Year: 2024
- Association Fee Includes: Gas, Maintenance Grounds, Maintenance Structure, Pest Control, Reserve Fund, Swim, Termite, Trash
- Tax Legal Description: LOT 209 THE BELVEDERE CONDO
Virtual Tour
Parking
- Open Parking: Yes
Interior and Exterior Features
Interior Features
- Cooling: Ceiling Fan(s), Central Air, Electric, Heat Pump
- Heating: Central, Electric, Heat Pump
- Appliances: Dishwasher, Disposal, Electric Oven, Gas Range, Microwave, Refrigerator, Washer
- Basement: None
- Fireplace Features: Gas Log, Insert, Living Room
- Flooring: Bamboo, Carpet, Ceramic Tile
- Interior Features: Crown Molding, Double Vanity, Entrance Foyer, High Ceilings 9 ft Main, High Speed Internet, His and Hers Closets, Recessed Lighting, Walk-In Closet(s)
- Levels/Stories: One
- Other Equipment: None
- Window Features: Double Pane Windows, Insulated Windows, Window Treatments
- Kitchen Features: Cabinets Stain, Kitchen Island, Stone Counters, View to Family Room
- Master Bathroom Features: Double Vanity, Separate Tub/Shower, Soaking Tub
- Foundation: Slab
- Main Bedrooms: 2
- Bathrooms Total Integer: 2
- Main Full Baths: 2
- Bathrooms Total Decimal: 2
Exterior Features
- Accessibility Features: None
- Construction Materials: Brick 3 Sides, Cement Siding, Concrete
- Fencing: Brick, Chain Link, Fenced
- Horse Amenities: None
- Patio And Porch Features: None
- Pool Features: None
- Road Surface Type: Asphalt
- Roof Type: Composition
- Security Features: Carbon Monoxide Detector(s), Fire Alarm, Key Card Entry, Secured Garage/Parking, Smoke Detector(s)
- Spa Features: None
- Laundry Features: Electric Dryer Hookup, In Kitchen, Laundry Room, Main Level
- Pool Private: No
- Road Frontage Type: City Street
- Other Structures: None
Property
Utilities
- Sewer: Public Sewer
- Utilities: Cable Available, Electricity Available, Natural Gas Available, Phone Available, Sewer Available, Water Available
- Water Source: Public
- Electric: 220 Volts
Property and Assessments
- Home Warranty: No
- Property Condition: Resale
Green Features
- Green Energy Efficient: None
- Green Energy Generation: None
Lot Information
- Above Grade Finished Area: 1471
- Common Walls: 1 Common Wall
- Lot Features: Landscaped, Level
- Waterfront Footage: None
Multi Family
- # Of Units In Community: 209
Rental
Rent Information
- Land Lease: No
- Occupant Types: Owner
Public Records for 560 Dutch Valley Road NE 209
Tax Record
- 2024$7,657.00 ($638.08 / month)
Home Facts
- Beds2
- Baths2
- Total Finished SqFt1,471 SqFt
- Above Grade Finished1,471 SqFt
- StoriesOne
- Lot Size0.0338 Acres
- StyleCondominium
- Year Built2001
- APN17 005500060663
- CountyFulton - GA
- Fireplaces1




