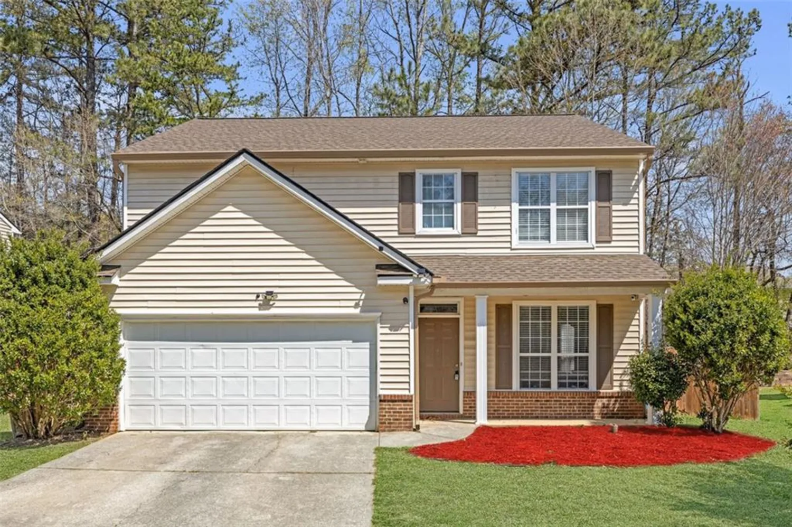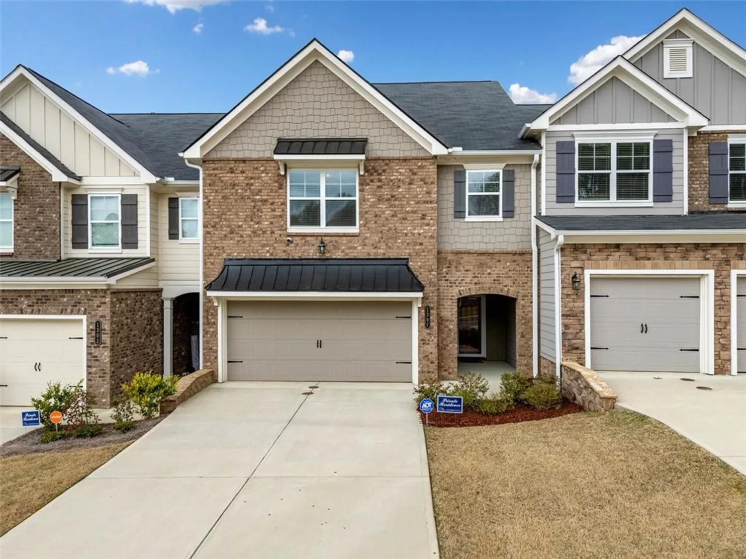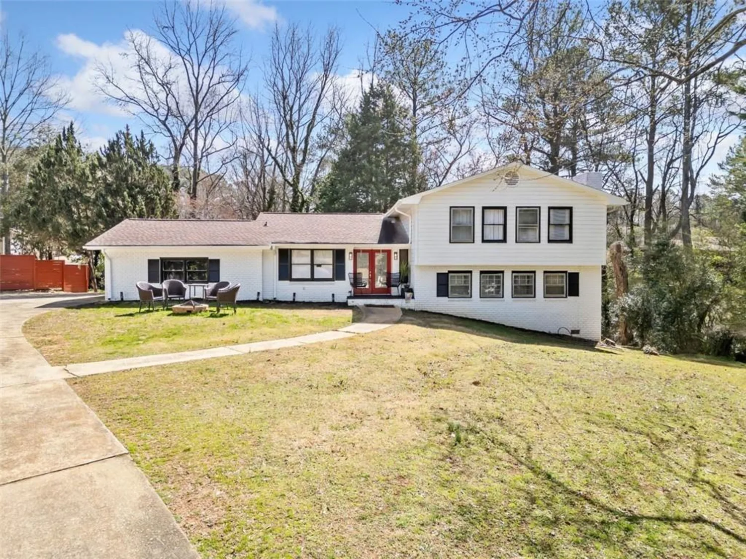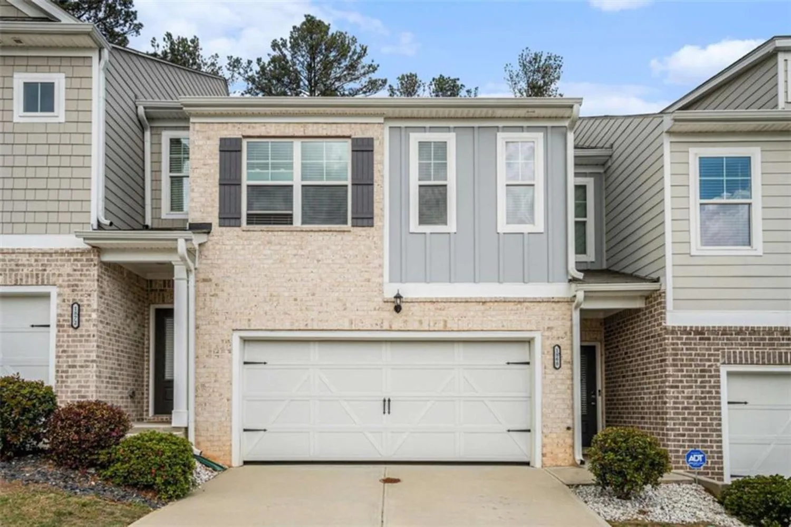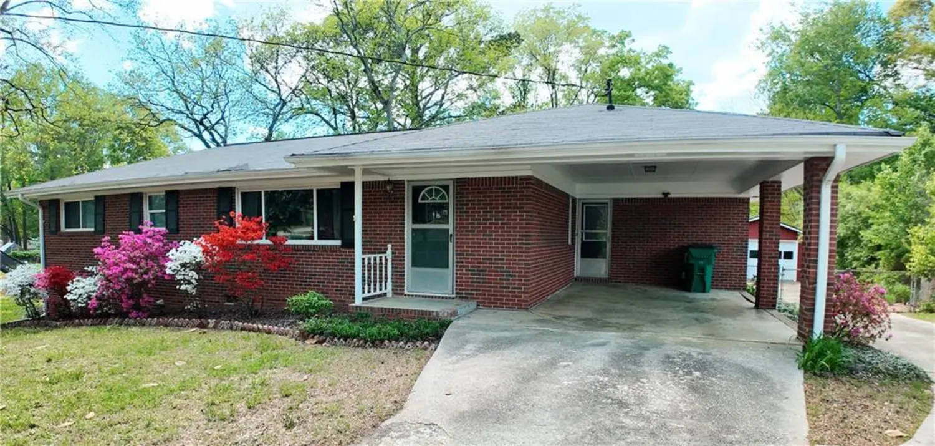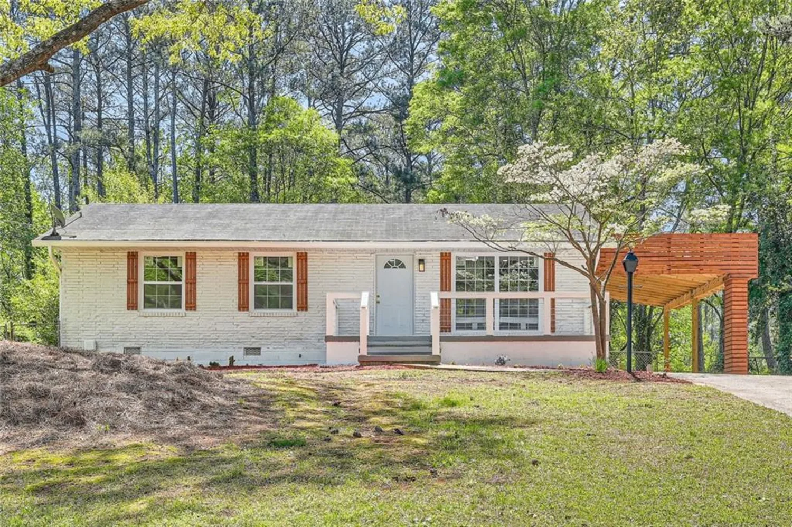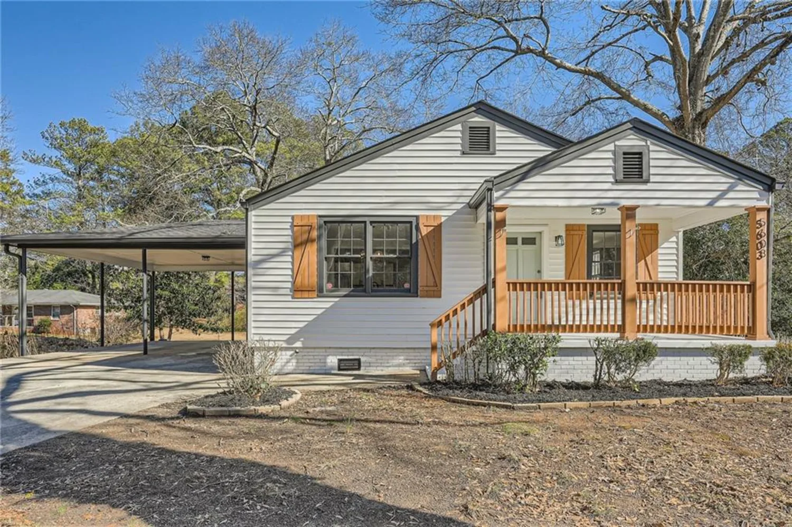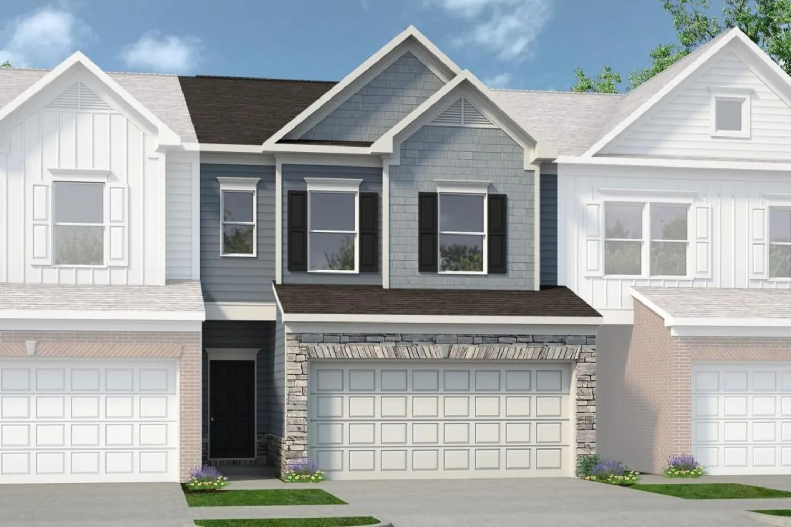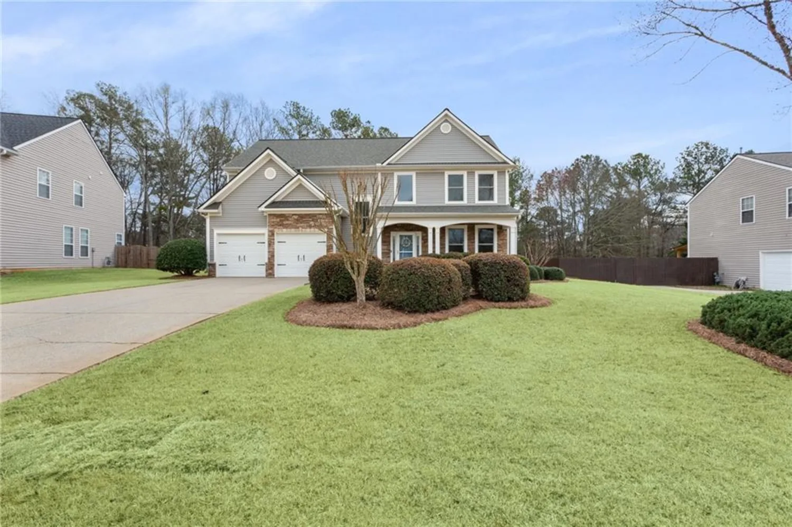1766 orange grove placeAustell, GA 30106
1766 orange grove placeAustell, GA 30106
Description
SELLER CLOSING INCENTIVE $5,000 TOWARDS BUYER CLOSING COSTS!! It is your opportunity to live in Orange Hill Place subdivision and have access to tons of restaurants, shopping, schools, even the Silver Comet Trail. This very spacious townhome comes with tons of space- Our open Floor Concept provides space for both Gracious Living and Enjoyable Entertaining. The main Level Delivers an Amazing Layout that Features Beautiful LVP Flooring throughout, Powder Room, Custom Built-In Cabinets beside Gas Fireplace, Well-Appointed Gourmet Kitchen, Huge Walk-In Pantry with a Custom Pantry System, 42" Soft-Close Cabinets, Hands Free Kitchen Faucet, Stainless Steel Appliances, Granite Counter-tops, Tile Backsplash, Island/Breakfast Bar, View/Access to Private Backyard. The Second-Floor has an Over-Sized Owner's Suite with Tray Ceiling, Double Vanity, Soaking Tub with Separate Tile Shower, Spacious Walk-in Closet. Two Additional Bedrooms with En-Suite Bathrooms, Walk-in Closets and a Generously-Sized Laundry Room for Convenient. Our 3rd level allows you to create a home office, gym, theatre room, etc - the options are endless. The shelving in the Two Car Garage will remain with the home. The Low Maintenance Yard (Professionally Maintained by the HOA) Allows you to Enjoy the Outdoors Without The Hassle of Extensive Upkeep and also provides the Perfect Balance of Outdoor Living and Easy Living. Home is Located Less Than One Mile from the East/West Connector. Close to All Major Shopping and Restaurants.
Property Details for 1766 Orange Grove Place
- Subdivision ComplexOrange Hill Place
- Architectural StyleTownhouse
- ExteriorNone
- Num Of Garage Spaces2
- Parking FeaturesGarage, Garage Door Opener, Garage Faces Front
- Property AttachedYes
- Waterfront FeaturesNone
LISTING UPDATED:
- StatusPending
- MLS #7508523
- Days on Site49
- Taxes$4,103 / year
- HOA Fees$2,400 / year
- MLS TypeResidential
- Year Built2018
- Lot Size0.04 Acres
- CountryCobb - GA
LISTING UPDATED:
- StatusPending
- MLS #7508523
- Days on Site49
- Taxes$4,103 / year
- HOA Fees$2,400 / year
- MLS TypeResidential
- Year Built2018
- Lot Size0.04 Acres
- CountryCobb - GA
Building Information for 1766 Orange Grove Place
- StoriesThree Or More
- Year Built2018
- Lot Size0.0360 Acres
Payment Calculator
Term
Interest
Home Price
Down Payment
The Payment Calculator is for illustrative purposes only. Read More
Property Information for 1766 Orange Grove Place
Summary
Location and General Information
- Community Features: Homeowners Assoc, Near Public Transport, Near Schools, Near Shopping, Near Trails/Greenway, Sidewalks, Street Lights
- Directions: Kindly use GPS
- View: City
- Coordinates: 33.847862,-84.60545
School Information
- Elementary School: Sanders
- Middle School: Garrett
- High School: South Cobb
Taxes and HOA Information
- Parcel Number: 19099400520
- Tax Year: 2024
- Association Fee Includes: Maintenance Grounds, Pest Control, Termite
- Tax Legal Description: All that tract or parcel of land lying and being in land lot 994 of the 19th land district, 2nd section, Cobb County, Georgia being Lot 14 of Orange Hill Place Townhomes as shown on that plat of survey entitled "Final Plat Revision for: Orange Hill Place Townhomes" by Georgia Registered Land Surveyor Christopher A. Evans, GA R.L.S No. 2784 recorded at Plat Book 277 Page 215 Cobb County Georgia Records.
Virtual Tour
- Virtual Tour Link PP: https://www.propertypanorama.com/1766-Orange-Grove-Place-Austell-GA-30106/unbranded
Parking
- Open Parking: No
Interior and Exterior Features
Interior Features
- Cooling: Central Air
- Heating: Central
- Appliances: Dishwasher, Disposal, Electric Water Heater, Gas Cooktop, Gas Oven, Gas Range, Microwave, Range Hood, Refrigerator, Self Cleaning Oven
- Basement: None
- Fireplace Features: Family Room
- Flooring: Carpet, Laminate
- Interior Features: Bookcases, High Ceilings 10 ft Lower, Walk-In Closet(s)
- Levels/Stories: Three Or More
- Other Equipment: None
- Window Features: Double Pane Windows
- Kitchen Features: Cabinets Other, Kitchen Island, Laminate Counters, View to Family Room
- Master Bathroom Features: Double Vanity, Separate Tub/Shower
- Foundation: Brick/Mortar
- Total Half Baths: 1
- Bathrooms Total Integer: 4
- Bathrooms Total Decimal: 3
Exterior Features
- Accessibility Features: None
- Construction Materials: Brick Front, Vinyl Siding
- Fencing: None
- Horse Amenities: None
- Patio And Porch Features: Front Porch, Patio
- Pool Features: None
- Road Surface Type: Asphalt
- Roof Type: Shingle
- Security Features: Fire Alarm, Smoke Detector(s)
- Spa Features: None
- Laundry Features: Electric Dryer Hookup, Laundry Room, Main Level
- Pool Private: No
- Road Frontage Type: City Street
- Other Structures: None
Property
Utilities
- Sewer: Public Sewer
- Utilities: Cable Available, Electricity Available, Natural Gas Available, Sewer Available, Underground Utilities, Water Available
- Water Source: Public
- Electric: 220 Volts
Property and Assessments
- Home Warranty: No
- Property Condition: Resale
Green Features
- Green Energy Efficient: Appliances
- Green Energy Generation: None
Lot Information
- Above Grade Finished Area: 2464
- Common Walls: No Common Walls
- Lot Features: Back Yard, Front Yard
- Waterfront Footage: None
Rental
Rent Information
- Land Lease: No
- Occupant Types: Owner
Public Records for 1766 Orange Grove Place
Tax Record
- 2024$4,103.00 ($341.92 / month)
Home Facts
- Beds3
- Baths3
- Total Finished SqFt2,464 SqFt
- Above Grade Finished2,464 SqFt
- StoriesThree Or More
- Lot Size0.0360 Acres
- StyleTownhouse
- Year Built2018
- APN19099400520
- CountyCobb - GA
- Fireplaces1




