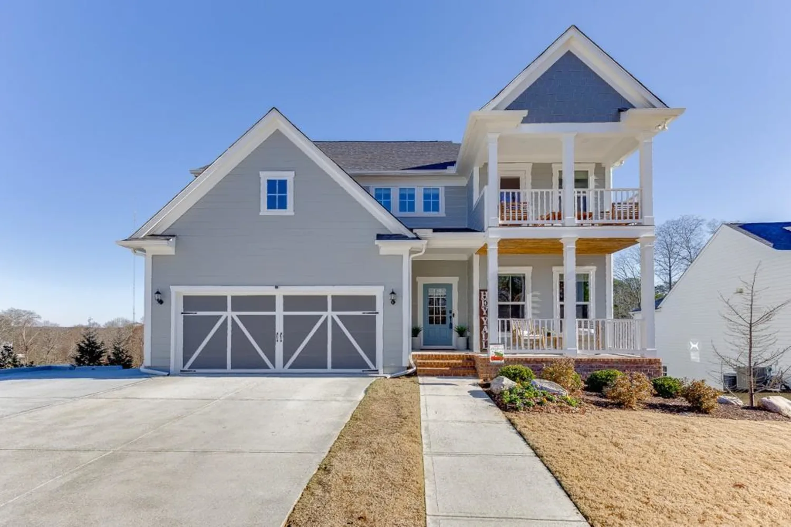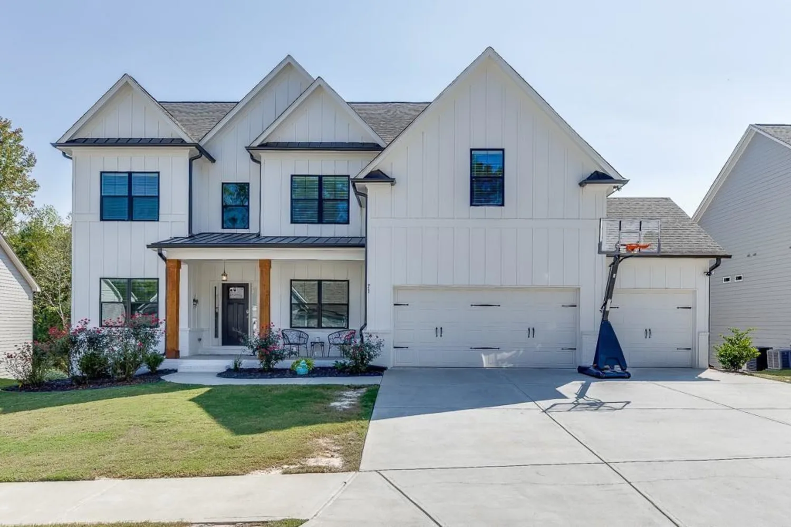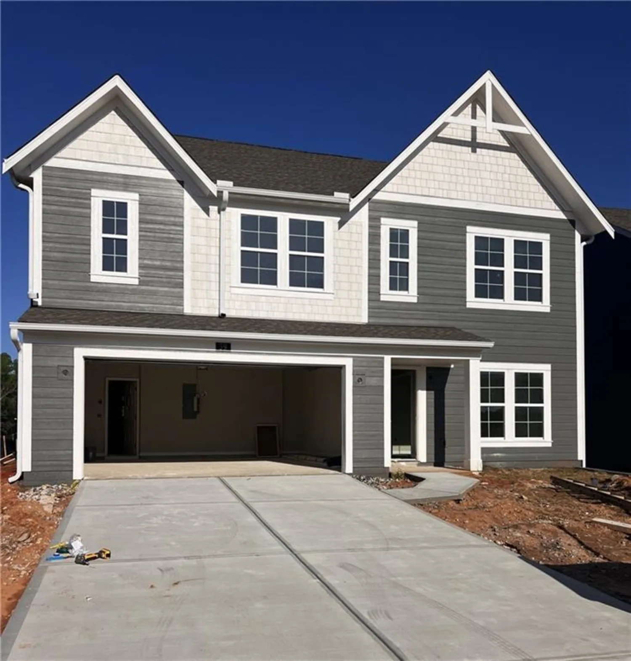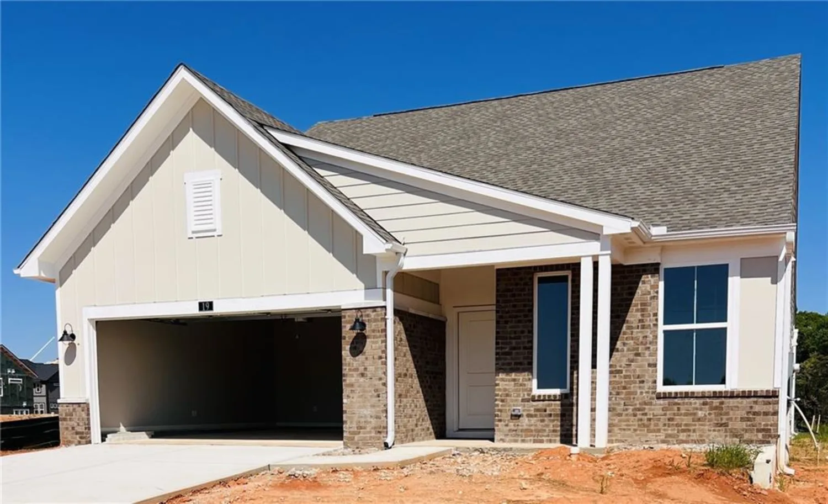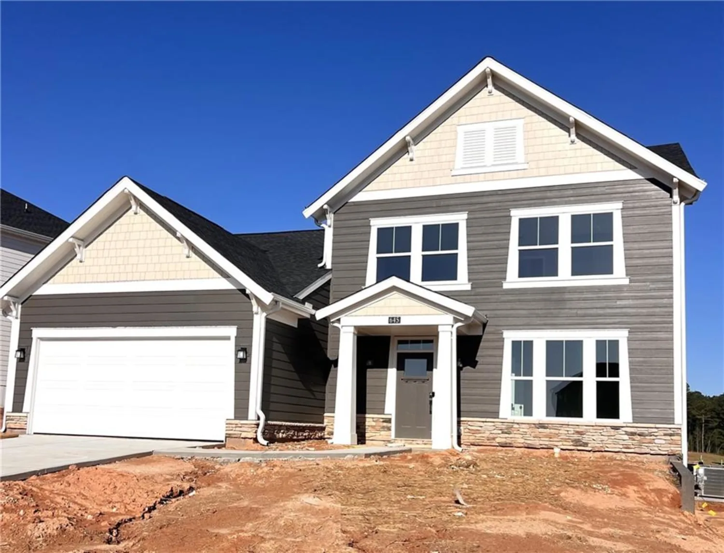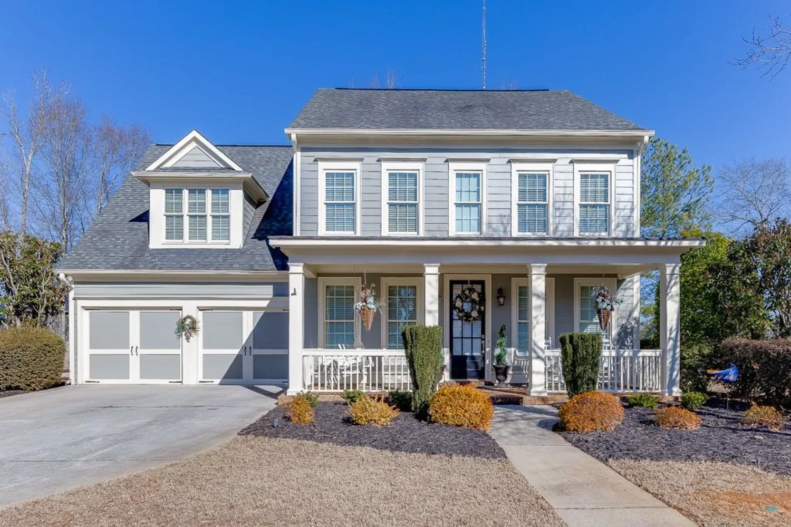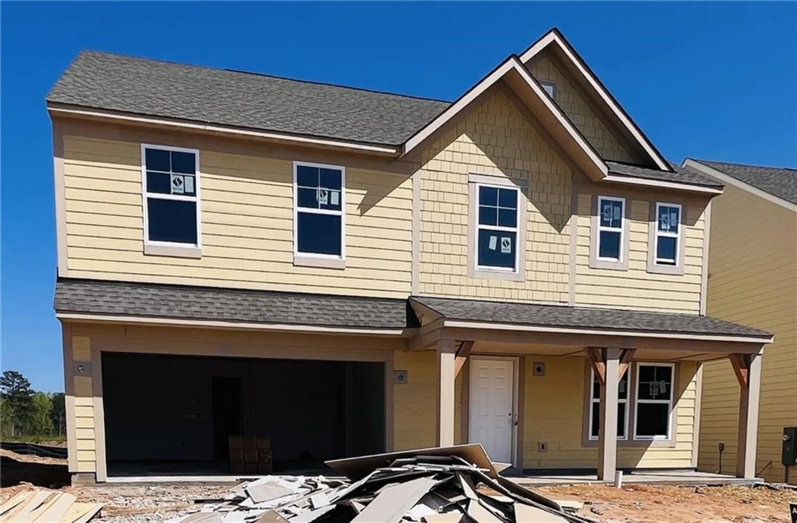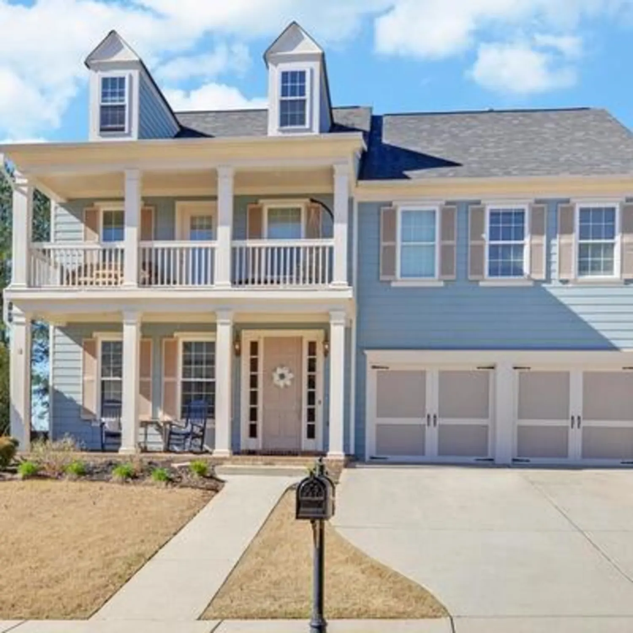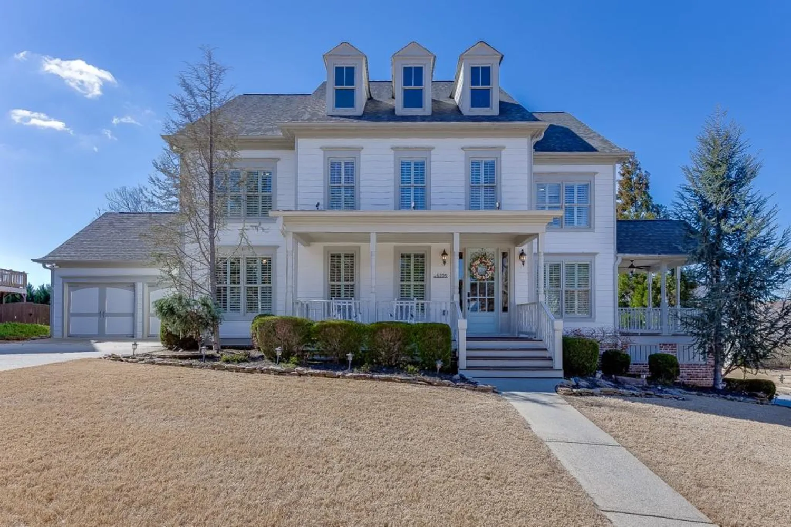2798 turnwater streetHoschton, GA 30548
2798 turnwater streetHoschton, GA 30548
Description
Highly sought after Summerwood ranch in the renowned Active Adult Community, Del Webb Chateau Elan! This beautiful home is ready now! A lovely brick facade welcomes you into a warm and well thought out open concept layout featuring a gorgeous gourmet kitchen with a large kitchen island overlooking the gathering room. Enjoy an abundance of natural light in your spacious sunroom that is right off the gathering room, or enjoy the fresh outdoor air under your covered lanai. The Owner's Suite is a true retreat with a spa-like walk-in shower that you can escape to after a day's work in your in-home office. Close to freeways, major hospital, entertainment center and golf courses. Grow young with us while living the resort life! Enjoy both indoor and outdoor pools, state of the art fitness center, pickleball, tennis, bocce ball, dog park and a community event lawn area with bandstand. The club house is just under 20,000 sq/ft with a lifestyle director. Del Webb Chateau Elan offers low maintenance living with lawn care included in the HOA.
Property Details for 2798 Turnwater Street
- Subdivision ComplexDel Webb Chateau Elan
- Architectural StyleRanch
- ExteriorRain Gutters
- Num Of Garage Spaces2
- Parking FeaturesDriveway, Garage, Garage Door Opener, Garage Faces Front, Kitchen Level
- Property AttachedNo
- Waterfront FeaturesNone
LISTING UPDATED:
- StatusActive
- MLS #7504359
- Days on Site76
- HOA Fees$325 / month
- MLS TypeResidential
- Year Built2024
- Lot Size0.14 Acres
- CountryGwinnett - GA
LISTING UPDATED:
- StatusActive
- MLS #7504359
- Days on Site76
- HOA Fees$325 / month
- MLS TypeResidential
- Year Built2024
- Lot Size0.14 Acres
- CountryGwinnett - GA
Building Information for 2798 Turnwater Street
- StoriesOne
- Year Built2024
- Lot Size0.1400 Acres
Payment Calculator
Term
Interest
Home Price
Down Payment
The Payment Calculator is for illustrative purposes only. Read More
Property Information for 2798 Turnwater Street
Summary
Location and General Information
- Community Features: Clubhouse, Dog Park, Fitness Center, Homeowners Assoc, Meeting Room, Near Shopping, Pickleball, Playground, Pool, Sidewalks, Spa/Hot Tub, Tennis Court(s)
- Directions: GPS: 5575 Napa Ridge Road, Hoschton, GA 30548. From Atlanta: Travel N on I-85. Take exit 126 and turn left on GA-211. Travel 2.5 miles and turn left on Friendship. Travel 2 mi. and turn left on Napa Ridge Road. The community will be straight ahead.
- View: Other
- Coordinates: 34.099506,-83.866629
School Information
- Elementary School: Rock Springs
- Middle School: Gwinnett - Other
- High School: Gwinnett - Other
Taxes and HOA Information
- Parcel Number: R3007 930
- Association Fee Includes: Maintenance Grounds, Swim, Tennis, Trash
- Tax Legal Description: LOT 670-20 DEL WEBB @ CHAT ELAN IV POD
- Tax Lot: 670
Virtual Tour
- Virtual Tour Link PP: https://www.propertypanorama.com/2798-Turnwater-Street-Hoschton-GA-30548/unbranded
Parking
- Open Parking: Yes
Interior and Exterior Features
Interior Features
- Cooling: Central Air, Electric, Heat Pump
- Heating: Central, Electric, Heat Pump
- Appliances: Dishwasher, Disposal, Electric Water Heater, Gas Cooktop, Microwave, Range Hood
- Basement: None
- Fireplace Features: None
- Flooring: Carpet, Ceramic Tile, Hardwood
- Interior Features: Crown Molding, Double Vanity, Entrance Foyer, High Ceilings 9 ft Main, Recessed Lighting, Smart Home, Tray Ceiling(s)
- Levels/Stories: One
- Other Equipment: None
- Window Features: Double Pane Windows
- Kitchen Features: Cabinets Other, Kitchen Island, Pantry Walk-In, Stone Counters, View to Family Room
- Master Bathroom Features: Double Vanity, Shower Only
- Foundation: Slab
- Main Bedrooms: 3
- Bathrooms Total Integer: 2
- Main Full Baths: 2
- Bathrooms Total Decimal: 2
Exterior Features
- Accessibility Features: None
- Construction Materials: Blown-In Insulation, Brick, HardiPlank Type
- Fencing: None
- Horse Amenities: None
- Patio And Porch Features: Covered
- Pool Features: None
- Road Surface Type: Asphalt
- Roof Type: Composition, Ridge Vents, Shingle
- Security Features: Carbon Monoxide Detector(s), Fire Alarm
- Spa Features: Community
- Laundry Features: Electric Dryer Hookup, Laundry Closet, Laundry Room, Main Level
- Pool Private: No
- Road Frontage Type: None
- Other Structures: None
Property
Utilities
- Sewer: Public Sewer
- Utilities: Cable Available, Electricity Available, Natural Gas Available, Phone Available, Sewer Available, Underground Utilities, Water Available
- Water Source: Public
- Electric: 110 Volts, 220 Volts
Property and Assessments
- Home Warranty: Yes
- Property Condition: New Construction
Green Features
- Green Energy Efficient: None
- Green Energy Generation: None
Lot Information
- Common Walls: No Common Walls
- Lot Features: Back Yard
- Waterfront Footage: None
Rental
Rent Information
- Land Lease: No
- Occupant Types: Vacant
Public Records for 2798 Turnwater Street
Home Facts
- Beds3
- Baths2
- Total Finished SqFt2,152 SqFt
- StoriesOne
- Lot Size0.1400 Acres
- StyleSingle Family Residence
- Year Built2024
- APNR3007 930
- CountyGwinnett - GA




