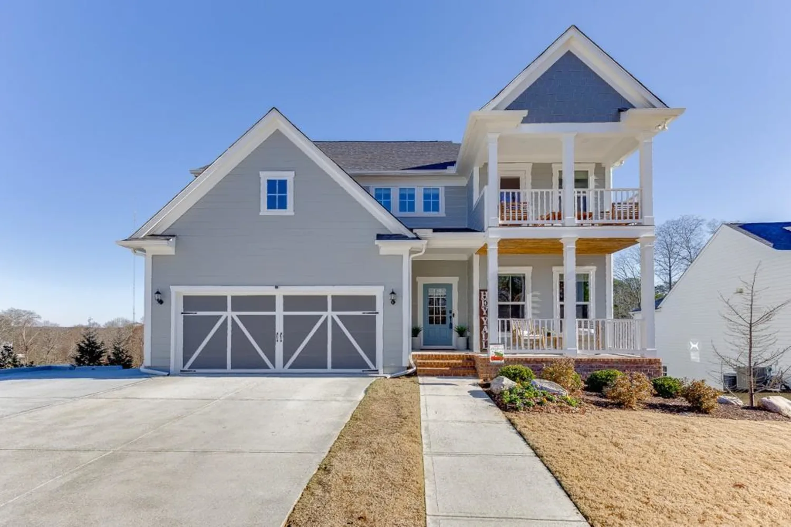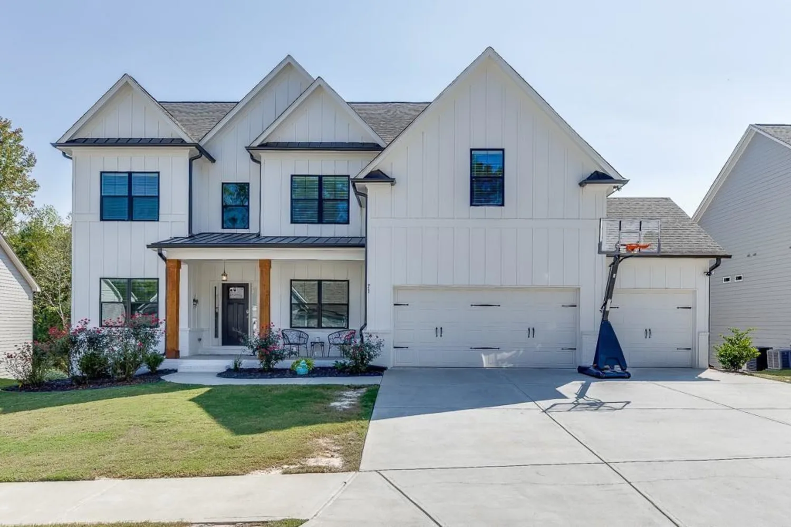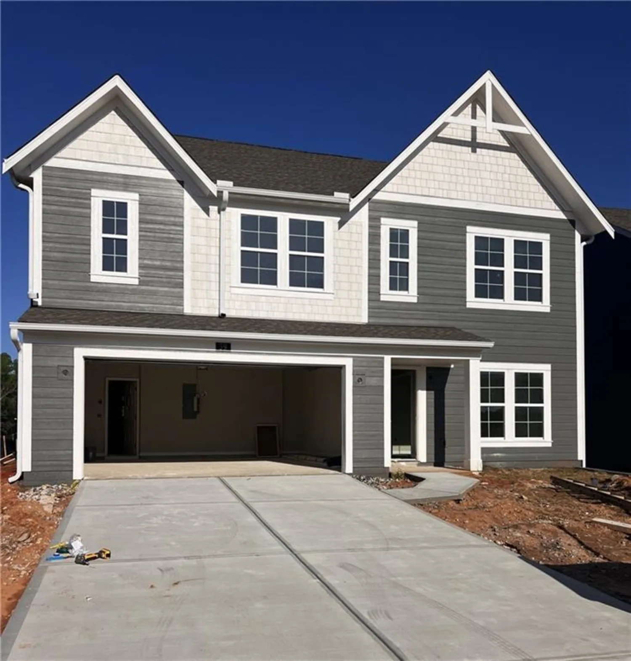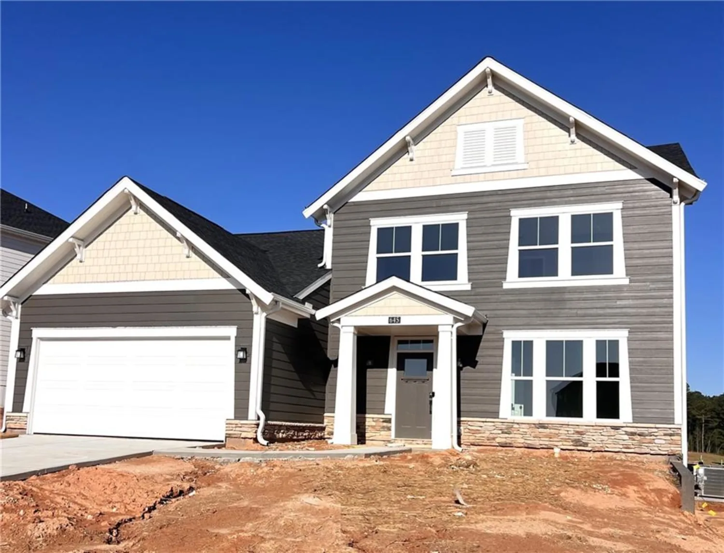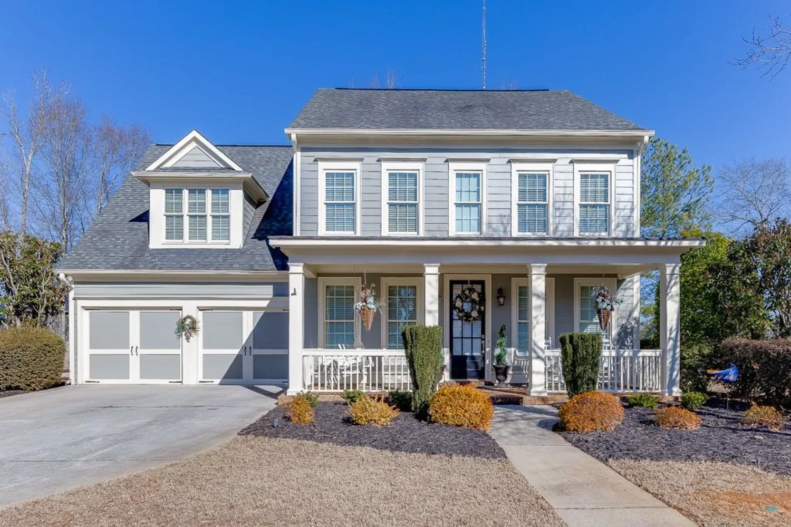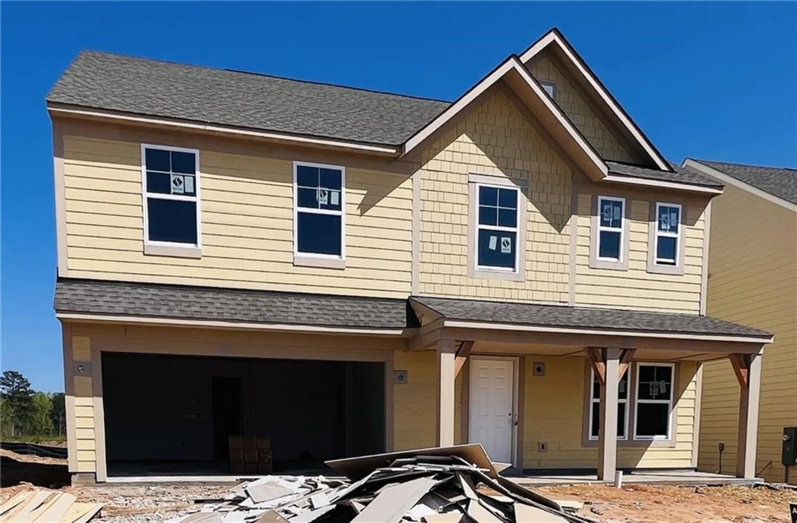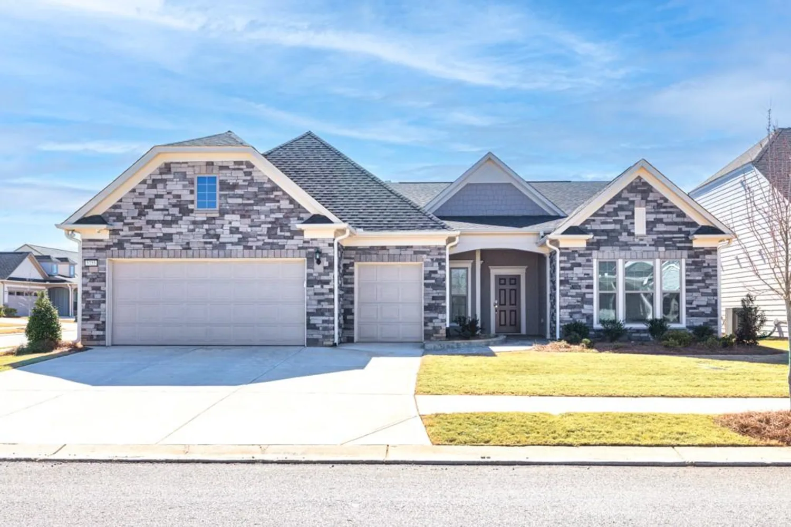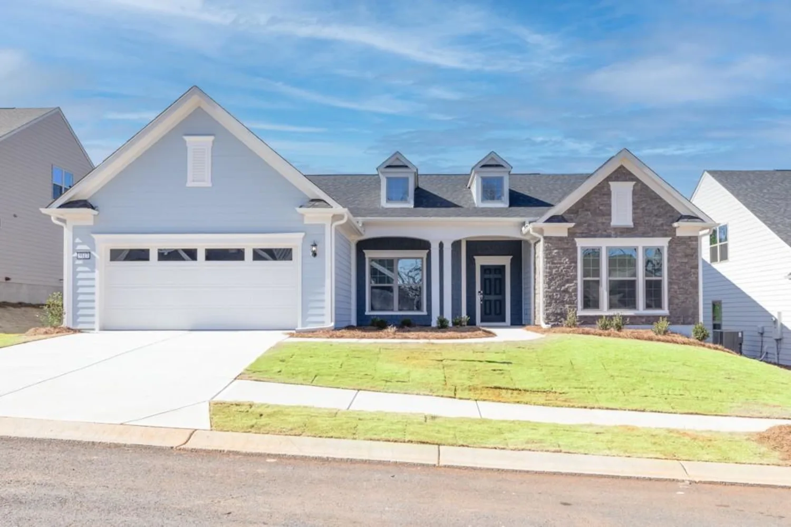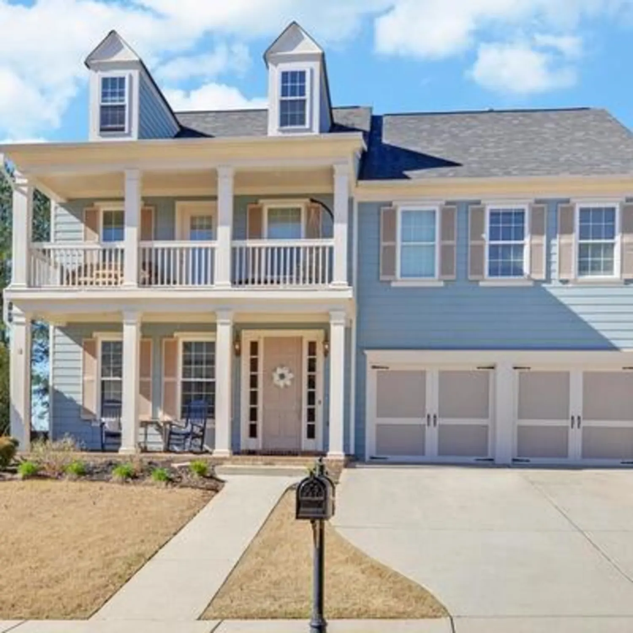316 bull shoals wayHoschton, GA 30548
316 bull shoals wayHoschton, GA 30548
Description
Move in ready! Come see Eastwood's gorgeous Drexel plan with a FINISHED BASEMENT! Photos are of the actual home. Basement includes a huge living room, a private bedroom and bath and plenty of additional storage. The homesite backs to a private wooded area, perfect for relaxing on the back porch. Primary bedroom is on the 2nd floor along with 3 other bedrooms and a loft. Home includes a gourmet kitchen, luxury primary bath, upgraded flooring, covered porch and so much more. The exterior features beautiful and long-lasting architectural shingles, stone front and hardie plank cement fiber on the sides. Come see what all the excitement is about at Twin Lakes master planned community with top notch amenities!
Property Details for 316 Bull Shoals Way
- Subdivision ComplexTWIN LAKES
- Architectural StyleCraftsman, Other
- ExteriorNone
- Num Of Garage Spaces2
- Parking FeaturesAttached, Garage
- Property AttachedNo
- Waterfront FeaturesNone
LISTING UPDATED:
- StatusActive
- MLS #7494583
- Days on Site134
- HOA Fees$840 / year
- MLS TypeResidential
- Year Built2025
- Lot Size0.16 Acres
- CountryJackson - GA
LISTING UPDATED:
- StatusActive
- MLS #7494583
- Days on Site134
- HOA Fees$840 / year
- MLS TypeResidential
- Year Built2025
- Lot Size0.16 Acres
- CountryJackson - GA
Building Information for 316 Bull Shoals Way
- StoriesTwo
- Year Built2025
- Lot Size0.1600 Acres
Payment Calculator
Term
Interest
Home Price
Down Payment
The Payment Calculator is for illustrative purposes only. Read More
Property Information for 316 Bull Shoals Way
Summary
Location and General Information
- Community Features: Boating, Clubhouse, Dog Park, Fishing, Fitness Center, Homeowners Assoc, Lake, Near Schools, Near Trails/Greenway, Playground, Pool, Sidewalks
- Directions: Please visit the Eastwood model home at 51 Club View Dr. first to meet the onsite agent before heading to the property. I-85 North to exit 129 (Hwy 53), turn right off the exit on Hwy 53. Travel approximately 2.5 miles, entrance to the Twin Lakes neighborhood will be on the right.
- View: Other
- Coordinates: 34.087665,-83.754387
School Information
- Elementary School: West Jackson
- Middle School: West Jackson
- High School: Jackson County
Taxes and HOA Information
- Parcel Number: 121B 2440
- Tax Year: 2024
- Association Fee Includes: Maintenance Grounds, Reserve Fund, Swim, Tennis
- Tax Legal Description: LOT 2440 TWIN LAKES PHASE 3C
- Tax Lot: 2440
Virtual Tour
- Virtual Tour Link PP: https://www.propertypanorama.com/316-Bull-Shoals-Way-Hoschton-GA-30548/unbranded
Parking
- Open Parking: No
Interior and Exterior Features
Interior Features
- Cooling: Ceiling Fan(s), Central Air
- Heating: Central, Natural Gas
- Appliances: Dishwasher, Disposal, Gas Range, Gas Water Heater, Microwave
- Basement: Daylight, Exterior Entry, Finished, Finished Bath, Interior Entry
- Fireplace Features: Gas Log, Great Room
- Flooring: Carpet, Sustainable, Other
- Interior Features: Entrance Foyer, High Ceilings 9 ft Main, High Speed Internet, Smart Home, Walk-In Closet(s), Other
- Levels/Stories: Two
- Other Equipment: None
- Window Features: Insulated Windows
- Kitchen Features: Breakfast Bar, Eat-in Kitchen, Kitchen Island, Pantry, Solid Surface Counters, View to Family Room, Other
- Master Bathroom Features: Double Vanity, Other
- Foundation: Slab
- Total Half Baths: 1
- Bathrooms Total Integer: 4
- Bathrooms Total Decimal: 3
Exterior Features
- Accessibility Features: None
- Construction Materials: Cement Siding
- Fencing: None
- Horse Amenities: None
- Patio And Porch Features: Deck, Patio, Rear Porch
- Pool Features: None
- Road Surface Type: Asphalt
- Roof Type: Composition, Shingle
- Security Features: Carbon Monoxide Detector(s), Smoke Detector(s)
- Spa Features: None
- Laundry Features: Laundry Room, Main Level
- Pool Private: No
- Road Frontage Type: None
- Other Structures: None
Property
Utilities
- Sewer: Public Sewer
- Utilities: Cable Available, Natural Gas Available, Phone Available, Sewer Available, Underground Utilities, Water Available
- Water Source: Public
- Electric: Other
Property and Assessments
- Home Warranty: Yes
- Property Condition: Under Construction
Green Features
- Green Energy Efficient: Doors, HVAC, Lighting, Thermostat
- Green Energy Generation: None
Lot Information
- Above Grade Finished Area: 2591
- Common Walls: No Common Walls
- Lot Features: Back Yard, Landscaped
- Waterfront Footage: None
Rental
Rent Information
- Land Lease: No
- Occupant Types: Vacant
Public Records for 316 Bull Shoals Way
Tax Record
- 2024$0.00 ($0.00 / month)
Home Facts
- Beds5
- Baths3
- Total Finished SqFt3,327 SqFt
- Above Grade Finished2,591 SqFt
- Below Grade Finished736 SqFt
- StoriesTwo
- Lot Size0.1600 Acres
- StyleSingle Family Residence
- Year Built2025
- APN121B 2440
- CountyJackson - GA
- Fireplaces1




