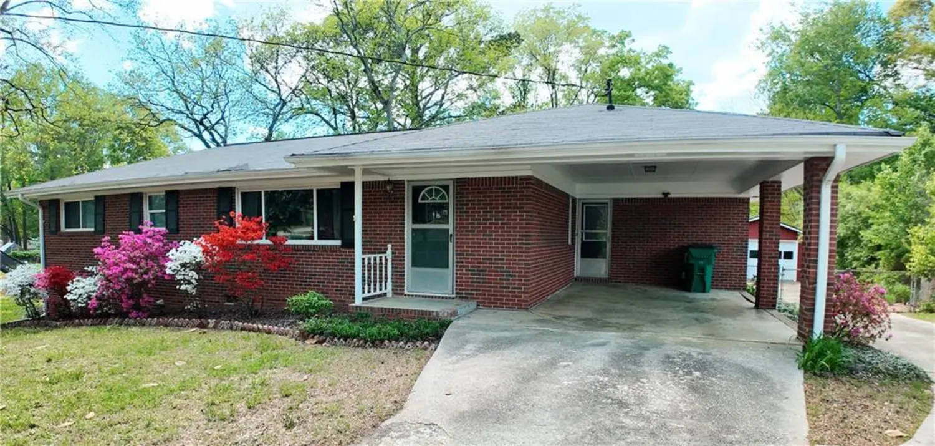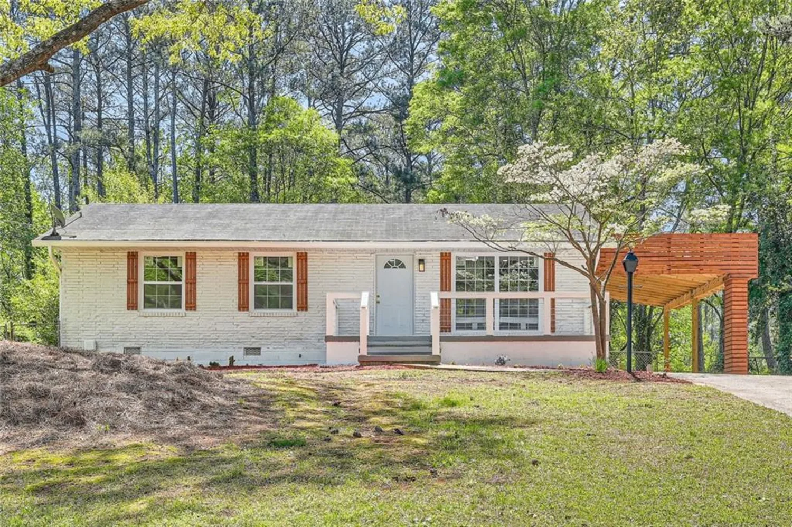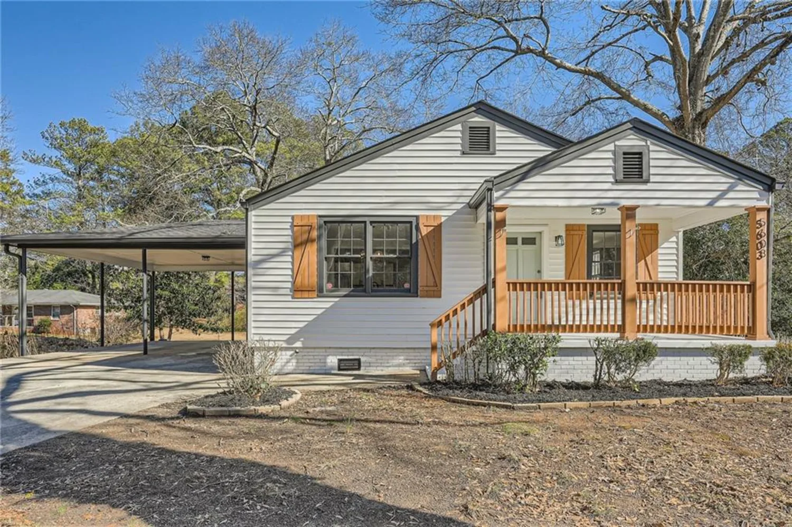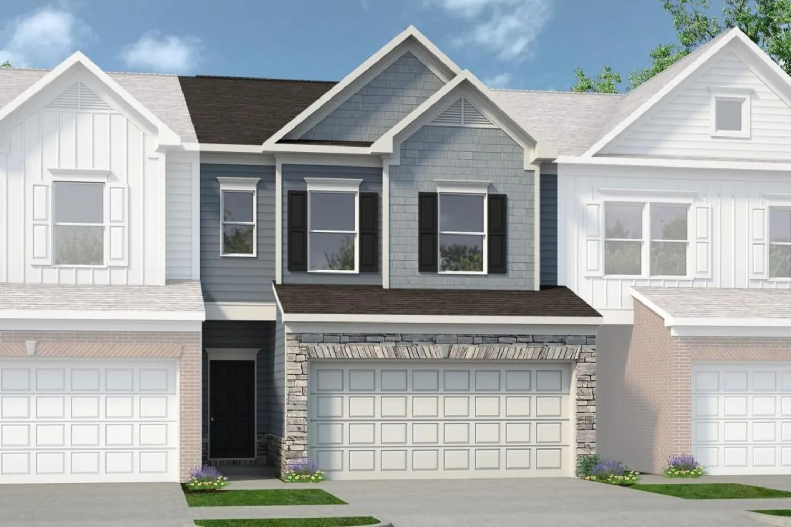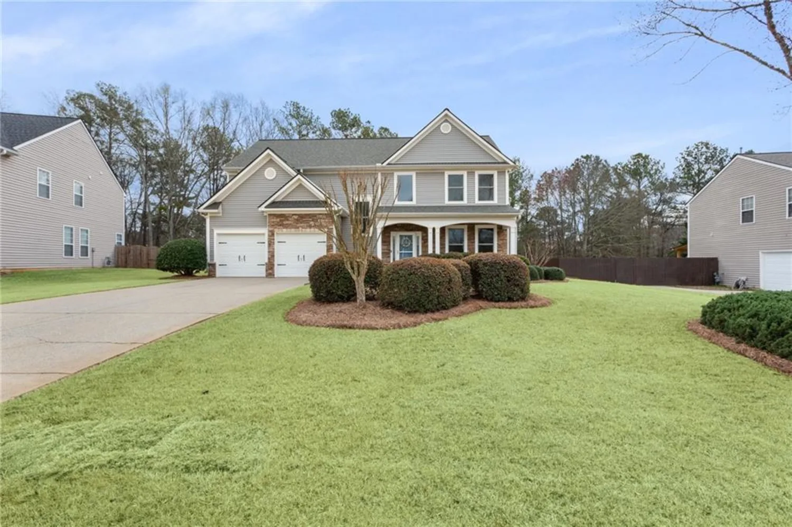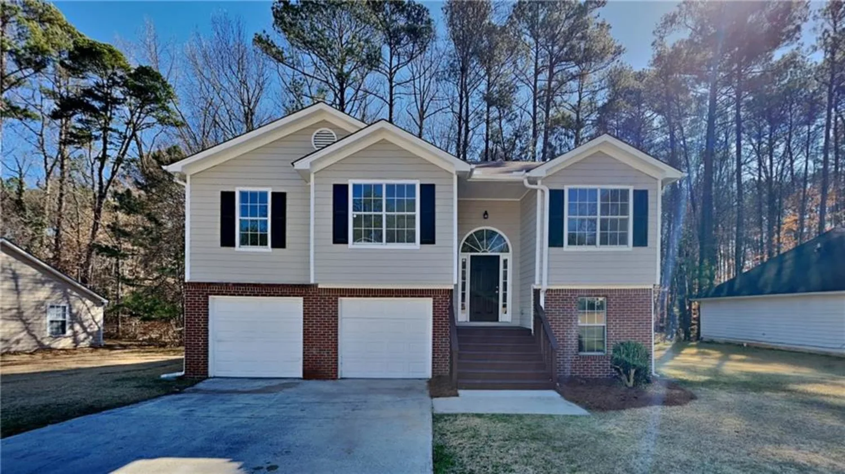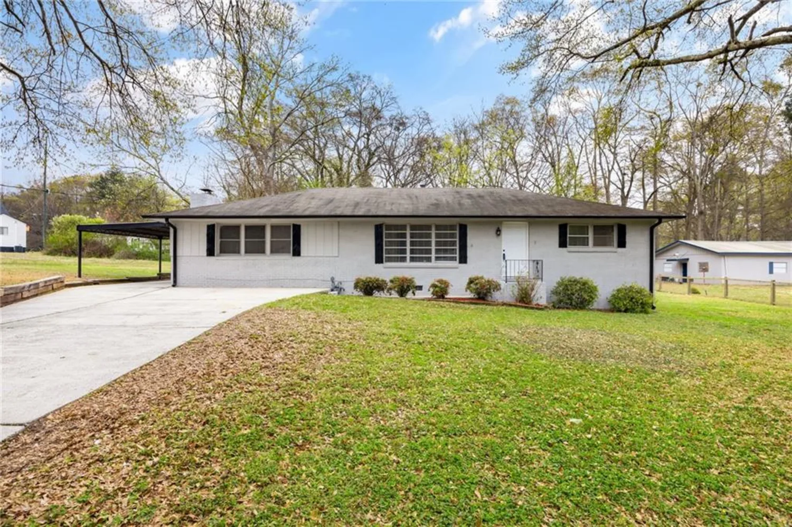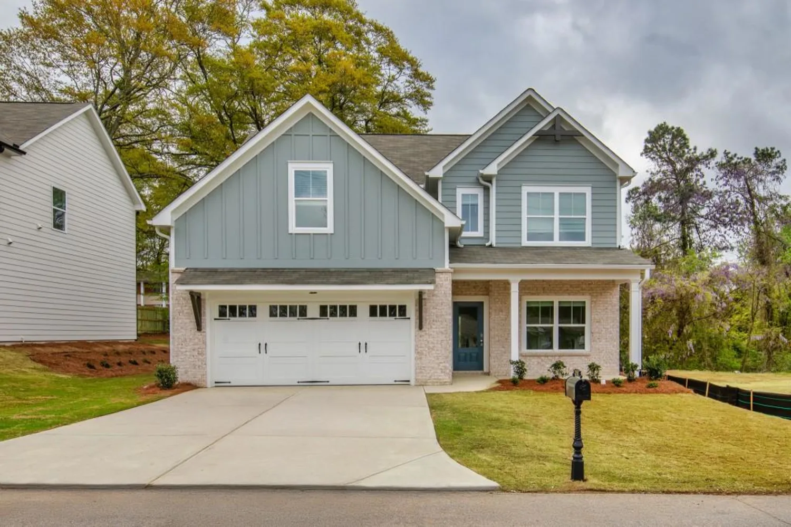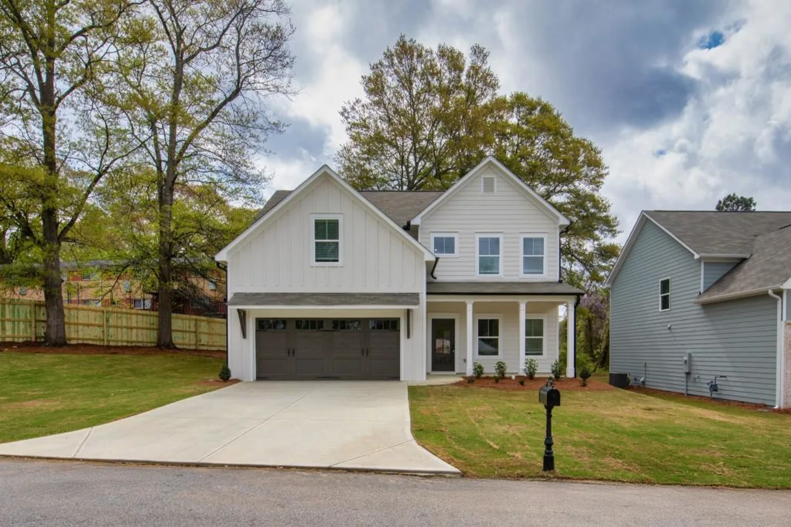6595 malvin driveAustell, GA 30168
6595 malvin driveAustell, GA 30168
Description
Welcome to your dream home! This meticulously renovated 4-bedroom, 3bathroom Brick Ranch home is a true gem with a perfect blend of modern upgrades. Home is completely rewired, new flooring downstairs, new hot water heater, new furnace, new HVAC, GFI Installed, fairly new Roof and much more. Located in a well neighborhood and close to everything, this home offers a comfortable and inviting living space. As you enter, you'll be greeted by the warmth of natural light streaming through the windows, highlighting the gorgeous Livingroom on the main level. The heart of the home is the updated kitchen featuring all new appliances and a charming breakfast nook – perfect for enjoying your morning coffee. The open floor plan seamlessly connects the kitchen to the spacious Den with fireplace and here is the focal point of the main level, creating a cozy atmosphere for family gatherings or entertaining friends. The primary bedroom is conveniently located on the main level and offers a tranquil retreat. Two additional bedrooms are great size to house all your bedroom furniture. The finished basement is a whole separate space for the In-laws or can be used as a man's Cave- a hide out. Basement offers a bedroom, a full bathroom, Livingroom with fireplace, and a Bar area that could be easily converted to a full open concept kitchen/Bar. The thoughtful layout of this home provides both privacy and togetherness. Come outside onto the covered patio and take in the view of the large, flat backyard – an ideal space for outdoor activities, gardening, or simply relaxing in the fresh air. This home is ready to welcome your buyer to a lifestyle of comfort and sophistication. Don't miss the opportunity to make this house your dream home!
Property Details for 6595 Malvin Drive
- Subdivision ComplexPINE VIEW
- Architectural StyleRanch
- ExteriorGarden, Other
- Parking FeaturesAttached, Carport, Kitchen Level, Level Driveway
- Property AttachedNo
- Waterfront FeaturesNone
LISTING UPDATED:
- StatusActive
- MLS #7492429
- Days on Site137
- Taxes$2,923 / year
- MLS TypeResidential
- Year Built1965
- Lot Size0.25 Acres
- CountryCobb - GA
LISTING UPDATED:
- StatusActive
- MLS #7492429
- Days on Site137
- Taxes$2,923 / year
- MLS TypeResidential
- Year Built1965
- Lot Size0.25 Acres
- CountryCobb - GA
Building Information for 6595 Malvin Drive
- StoriesOne and One Half
- Year Built1965
- Lot Size0.2486 Acres
Payment Calculator
Term
Interest
Home Price
Down Payment
The Payment Calculator is for illustrative purposes only. Read More
Property Information for 6595 Malvin Drive
Summary
Location and General Information
- Community Features: Near Shopping, Other
- Directions: Subject's address is GPS friendly.
- View: City
- Coordinates: 33.793753,-84.601078
School Information
- Elementary School: Bryant - Cobb
- Middle School: Lindley
- High School: Pebblebrook
Taxes and HOA Information
- Parcel Number: 18030600160
- Tax Year: 2023
- Tax Legal Description: PINE VIEW LOT 4
- Tax Lot: 4
Virtual Tour
- Virtual Tour Link PP: https://www.propertypanorama.com/6595-Malvin-Drive-Austell-GA-30168/unbranded
Parking
- Open Parking: Yes
Interior and Exterior Features
Interior Features
- Cooling: Ceiling Fan(s), Central Air
- Heating: Central
- Appliances: Dishwasher
- Basement: Finished, Finished Bath, Full, Interior Entry
- Fireplace Features: Basement
- Flooring: Carpet, Hardwood, Laminate, Vinyl
- Interior Features: High Ceilings 9 ft Main
- Levels/Stories: One and One Half
- Other Equipment: None
- Window Features: Storm Window(s)
- Kitchen Features: Breakfast Bar, Eat-in Kitchen, Other Surface Counters
- Master Bathroom Features: Separate Tub/Shower
- Foundation: Block
- Main Bedrooms: 3
- Bathrooms Total Integer: 3
- Main Full Baths: 2
- Bathrooms Total Decimal: 3
Exterior Features
- Construction Materials: Brick 4 Sides, Brick Front, HardiPlank Type
- Fencing: None
- Horse Amenities: None
- Patio And Porch Features: Deck, Front Porch
- Pool Features: None
- Road Surface Type: Asphalt, Concrete, Paved
- Roof Type: Composition
- Security Features: Smoke Detector(s)
- Spa Features: None
- Laundry Features: In Kitchen
- Pool Private: No
- Road Frontage Type: City Street
- Other Structures: Other
Property
Utilities
- Sewer: Public Sewer
- Utilities: Cable Available, Electricity Available, Natural Gas Available, Underground Utilities, Water Available
- Water Source: Public
- Electric: 110 Volts, Other
Property and Assessments
- Home Warranty: No
- Property Condition: Updated/Remodeled
Green Features
- Green Energy Efficient: None
- Green Energy Generation: None
Lot Information
- Common Walls: No Common Walls
- Lot Features: Back Yard, Front Yard, Level
- Waterfront Footage: None
Rental
Rent Information
- Land Lease: No
- Occupant Types: Vacant
Public Records for 6595 Malvin Drive
Tax Record
- 2023$2,923.00 ($243.58 / month)
Home Facts
- Beds4
- Baths3
- Total Finished SqFt1,675 SqFt
- Below Grade Finished300 SqFt
- StoriesOne and One Half
- Lot Size0.2486 Acres
- StyleSingle Family Residence
- Year Built1965
- APN18030600160
- CountyCobb - GA
- Fireplaces2




