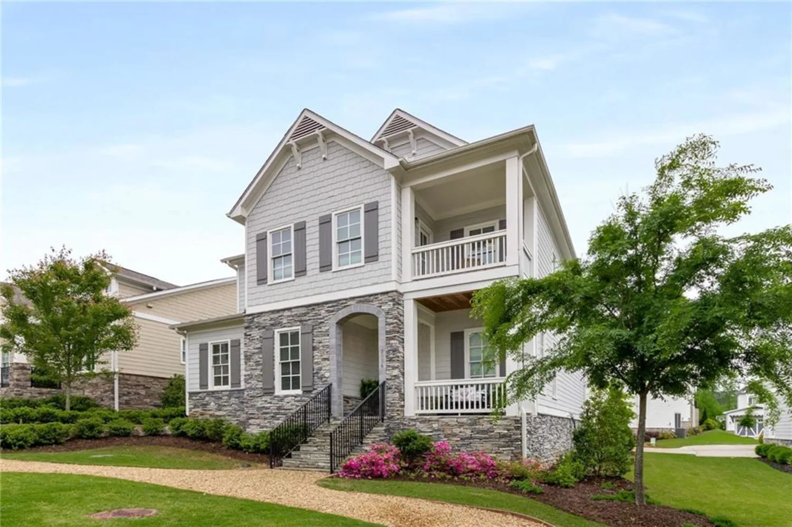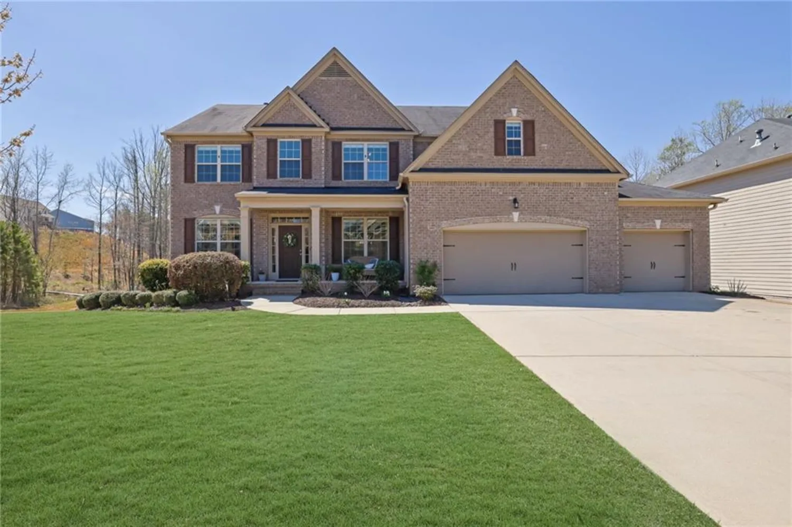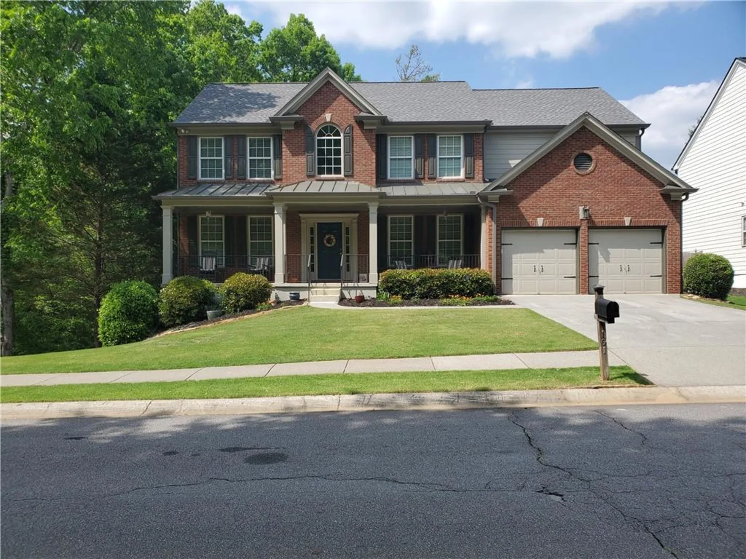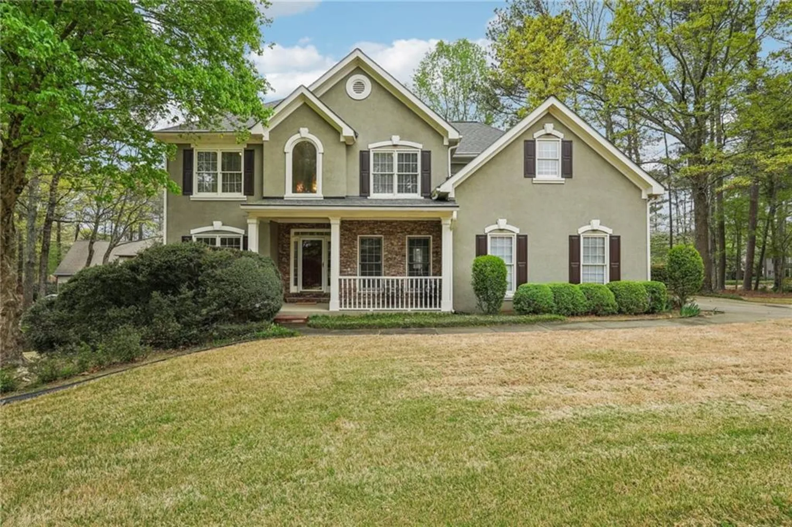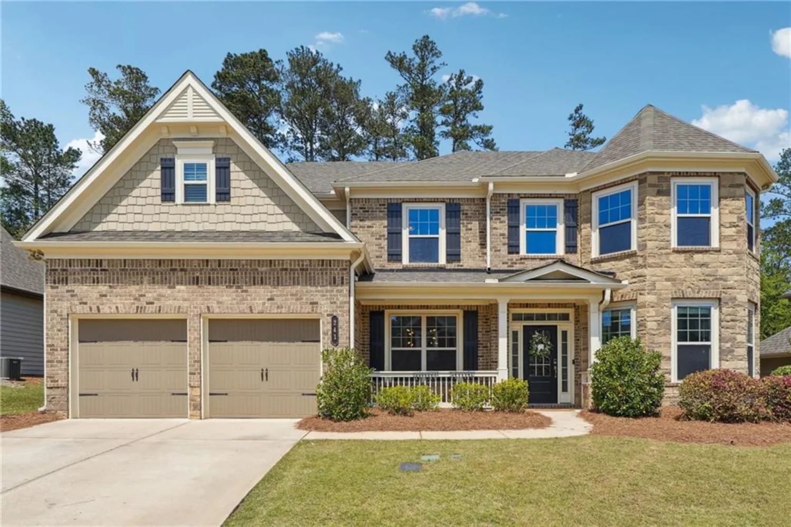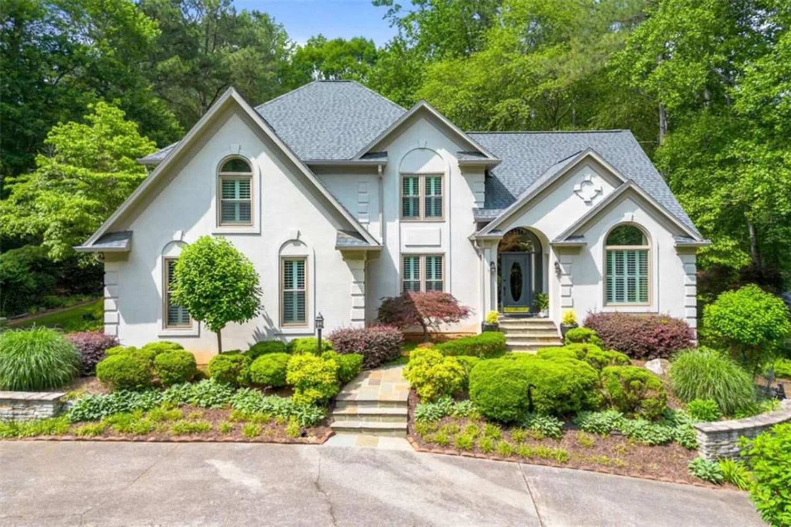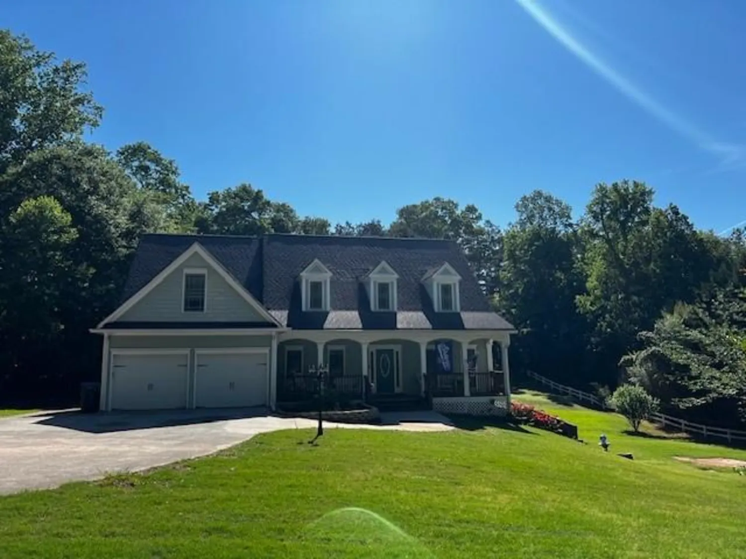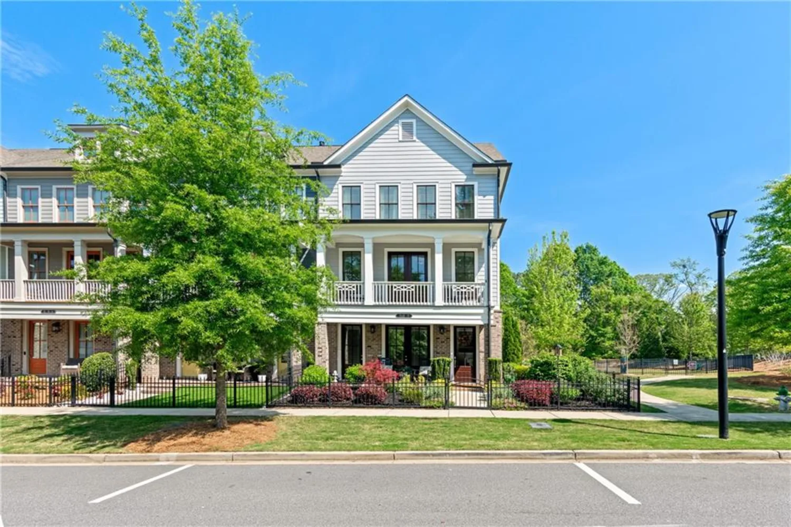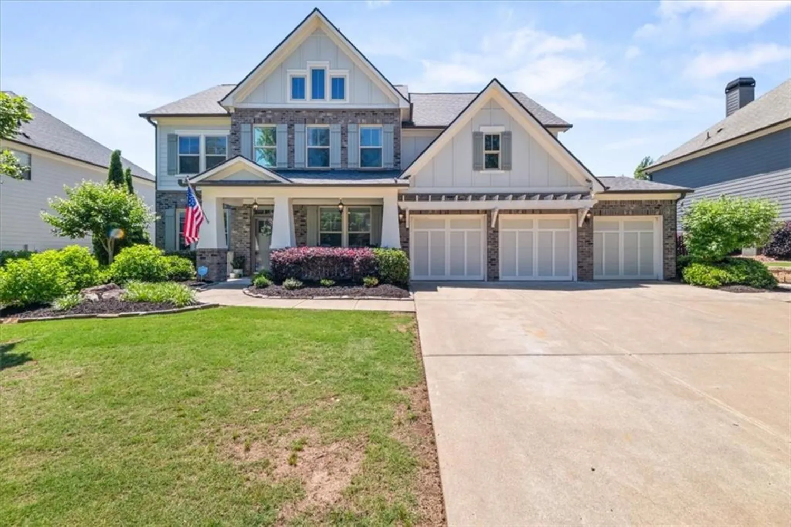5063 baywood laneWoodstock, GA 30188
5063 baywood laneWoodstock, GA 30188
Description
READY AUG/SEPTEMBER - Beautiful Serenity Farmhouse floorplan on full walkout basement with gorgeous and private views of wooded backyard situated on cul-de-sac lot. This gorgeous Toll Brothers home features a guest room on main level with access to full bathroom and stand up shower. Hardwoods throughout main level - excluding guest bedroom, hardwood staircase and upstairs loft. Kitchen with upgraded Kitchen Aid appliances including double ovens and six burner gas top is open to great room with gas fireplace and gas logs. Covered deck off of kitchen, office with French doors complete the main level. Spacious primary retreat features an equally spacious bathroom with oversized frameless shower, his and hers closets and large double vanity with tons of storage. Three secondary bedrooms, two bathrooms, laundry room with sink, and large loft complete the second floor. Located on same street as future amenities within easy walking distance. Home is under construction, please use care when visiting site. Amenities are currently under construction and will include pool, cabana, two pickleball courts and outdoor fireplace. ****Drawings shown are artist rendering/computer generated and not of actual home. Photos and 3D tour are from model home which features many upgrades and design options not offered in offered property****
Property Details for 5063 Baywood Lane
- Subdivision ComplexHolly Farm
- Architectural StyleCraftsman, Farmhouse, Traditional
- ExteriorRain Gutters
- Num Of Garage Spaces2
- Parking FeaturesDriveway, Garage, Garage Faces Front, Kitchen Level
- Property AttachedNo
- Waterfront FeaturesNone
LISTING UPDATED:
- StatusActive
- MLS #7487329
- Days on Site186
- HOA Fees$1,400 / year
- MLS TypeResidential
- Year Built2024
- Lot Size0.21 Acres
- CountryCherokee - GA
LISTING UPDATED:
- StatusActive
- MLS #7487329
- Days on Site186
- HOA Fees$1,400 / year
- MLS TypeResidential
- Year Built2024
- Lot Size0.21 Acres
- CountryCherokee - GA
Building Information for 5063 Baywood Lane
- StoriesTwo
- Year Built2024
- Lot Size0.2100 Acres
Payment Calculator
Term
Interest
Home Price
Down Payment
The Payment Calculator is for illustrative purposes only. Read More
Property Information for 5063 Baywood Lane
Summary
Location and General Information
- Community Features: Homeowners Assoc, Lake, Pickleball, Pool, Sidewalks, Other
- Directions: If address does not pull up, please use 1010 Ridgeview Road which will direct you to Holly Farm. We are conveniently located off quiet Earney Road in between Batesville Road and Hwy 140.
- View: Trees/Woods
- Coordinates: 34.123169,-84.375208
School Information
- Elementary School: Mountain Road
- Middle School: Dean Rusk
- High School: Sequoyah
Taxes and HOA Information
- Parcel Number: 02N09B 011
- Tax Year: 2024
- Association Fee Includes: Swim
- Tax Legal Description: Lot 117. 5063 Baywood Lane, Woodstock, GA 30188
- Tax Lot: 120
Virtual Tour
- Virtual Tour Link PP: https://www.propertypanorama.com/5063-Baywood-Lane-Woodstock-GA-30188/unbranded
Parking
- Open Parking: Yes
Interior and Exterior Features
Interior Features
- Cooling: Central Air, Zoned
- Heating: Forced Air, Natural Gas, Zoned
- Appliances: Dishwasher, Disposal, Double Oven, Gas Cooktop, Microwave, Range Hood, Tankless Water Heater
- Basement: Bath/Stubbed, Daylight, Full, Interior Entry, Unfinished
- Fireplace Features: Factory Built, Gas Log, Glass Doors, Great Room
- Flooring: Carpet, Ceramic Tile, Hardwood
- Interior Features: Double Vanity, Entrance Foyer 2 Story, High Ceilings 9 ft Upper, High Ceilings 10 ft Main, Tray Ceiling(s), Walk-In Closet(s)
- Levels/Stories: Two
- Other Equipment: None
- Window Features: Insulated Windows
- Kitchen Features: Cabinets Stain, Eat-in Kitchen, Kitchen Island, Pantry Walk-In, Solid Surface Counters, View to Family Room
- Master Bathroom Features: Double Vanity, Separate His/Hers, Shower Only
- Foundation: Slab
- Main Bedrooms: 1
- Bathrooms Total Integer: 4
- Main Full Baths: 1
- Bathrooms Total Decimal: 4
Exterior Features
- Accessibility Features: None
- Construction Materials: Brick Front, HardiPlank Type
- Fencing: None
- Horse Amenities: None
- Patio And Porch Features: Covered, Deck, Front Porch, Patio
- Pool Features: None
- Road Surface Type: Asphalt, Paved
- Roof Type: Composition, Shingle
- Security Features: Carbon Monoxide Detector(s), Smoke Detector(s)
- Spa Features: None
- Laundry Features: Electric Dryer Hookup, Laundry Room, Sink, Upper Level
- Pool Private: No
- Road Frontage Type: None
- Other Structures: None
Property
Utilities
- Sewer: Public Sewer
- Utilities: Cable Available, Electricity Available, Natural Gas Available, Phone Available, Sewer Available, Underground Utilities, Water Available
- Water Source: Public
- Electric: 110 Volts
Property and Assessments
- Home Warranty: Yes
- Property Condition: Under Construction
Green Features
- Green Energy Efficient: Appliances, HVAC, Water Heater
- Green Energy Generation: None
Lot Information
- Above Grade Finished Area: 3147
- Common Walls: No Common Walls
- Lot Features: Back Yard, Cul-De-Sac, Front Yard, Landscaped, Private, Wooded
- Waterfront Footage: None
Rental
Rent Information
- Land Lease: No
- Occupant Types: Vacant
Public Records for 5063 Baywood Lane
Tax Record
- 2024$0.00 ($0.00 / month)
Home Facts
- Beds5
- Baths4
- Total Finished SqFt3,147 SqFt
- Above Grade Finished3,147 SqFt
- StoriesTwo
- Lot Size0.2100 Acres
- StyleSingle Family Residence
- Year Built2024
- APN02N09B 011
- CountyCherokee - GA
- Fireplaces1




