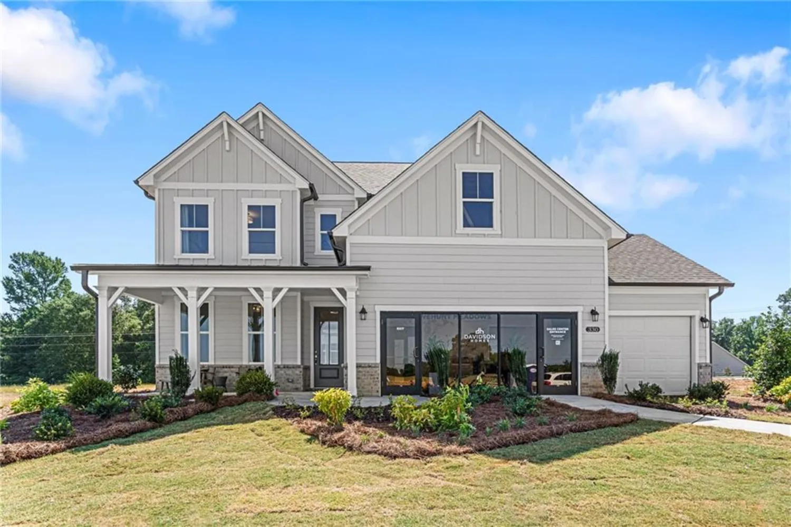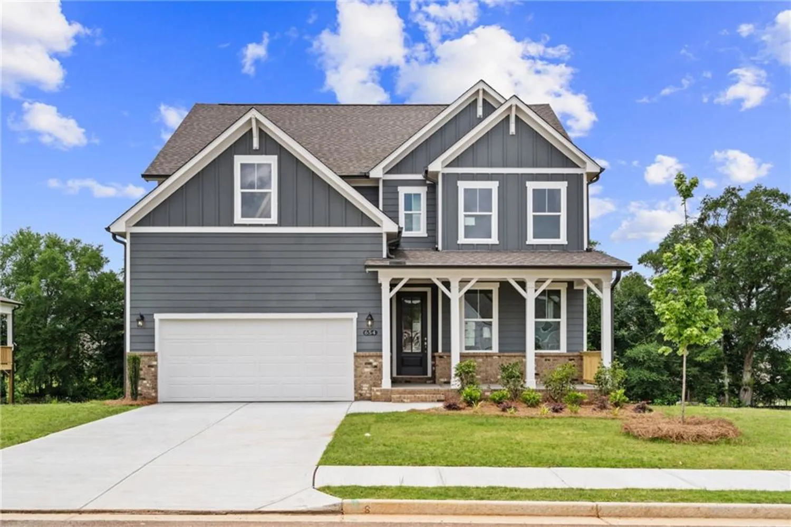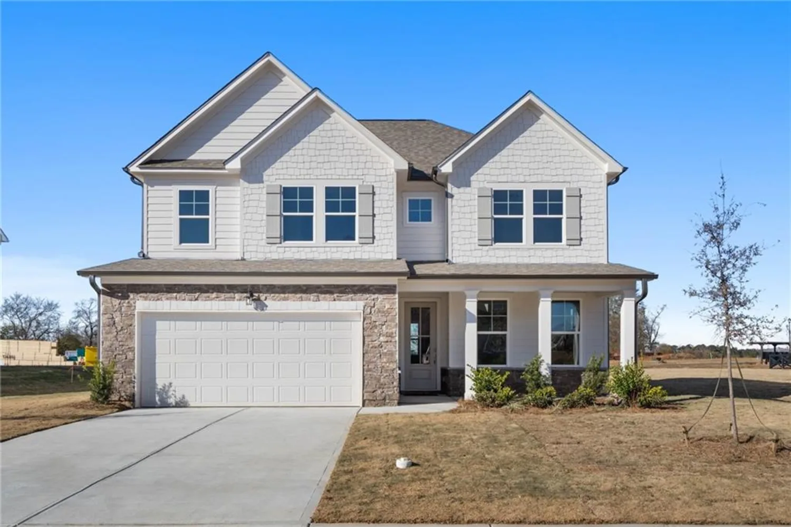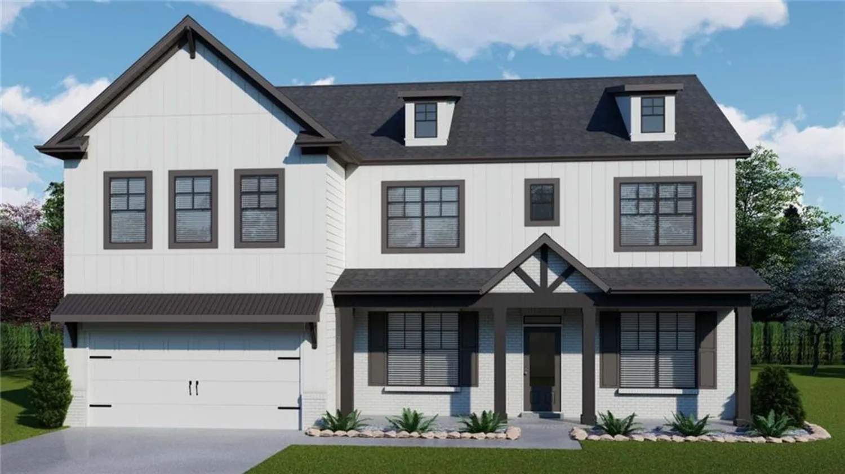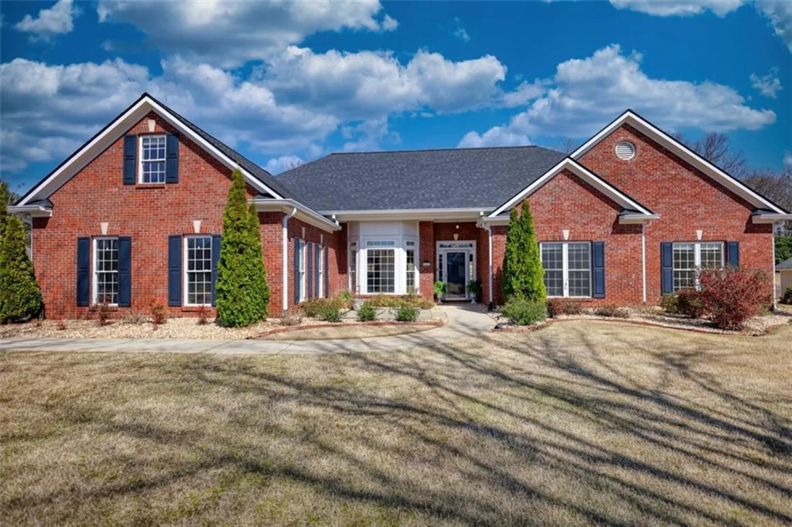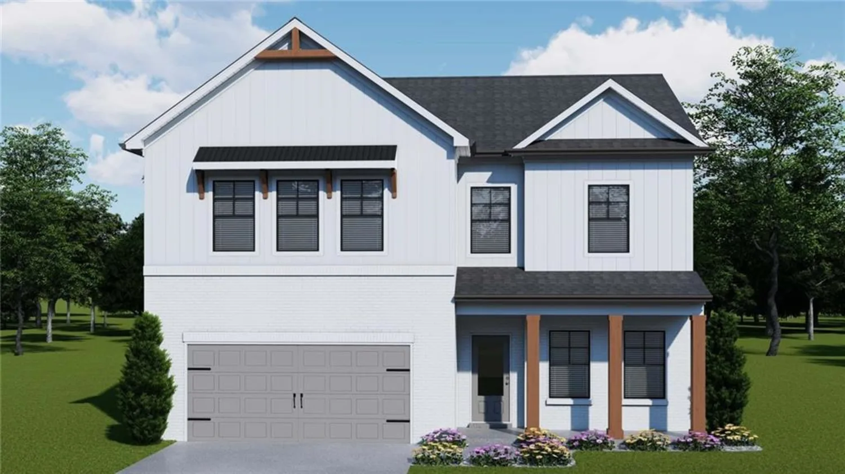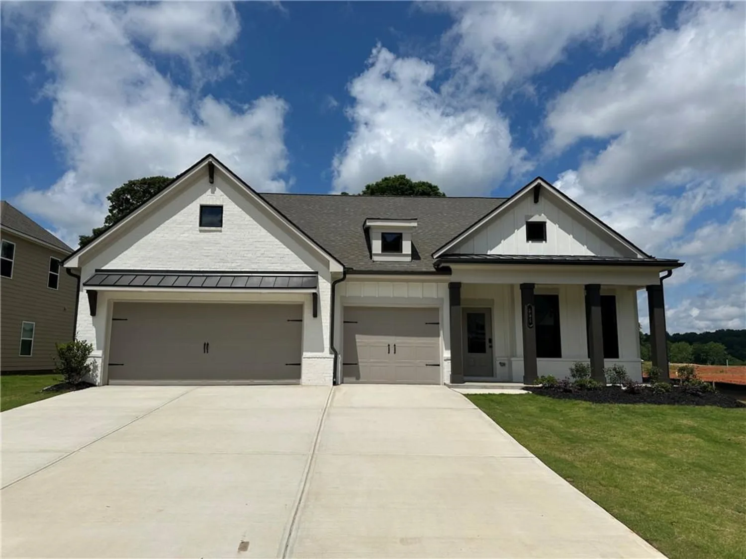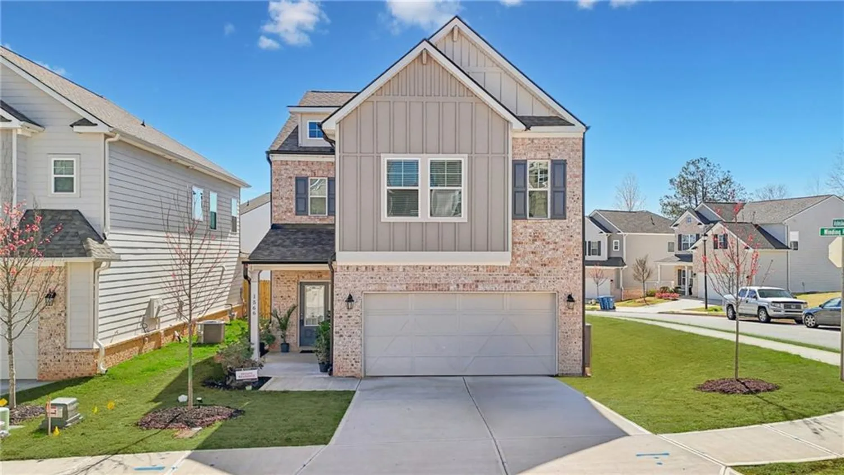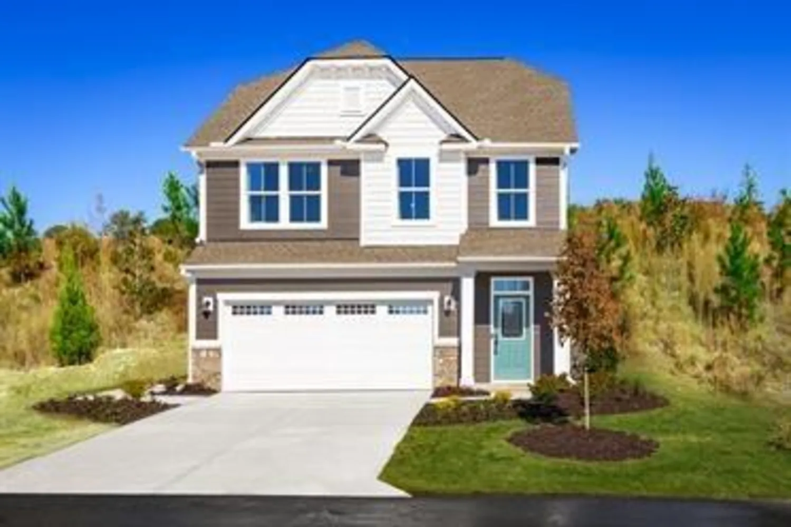248 cherokee rose laneHoschton, GA 30548
248 cherokee rose laneHoschton, GA 30548
Description
Builder Incentives of $6500 in Closing Cost when you use our Preferred lender and the Builder is also offering a 1% Buy Down for the 1st year. That alone is a HUGE savings of about $4300. For a total savings of approx. $10,800 in incentives. Stunning 4-Bedroom Home with 3 Full Baths and 3-Car Garage Welcome to your dream home! This beautifully crafted residence features a spacious layout with a coveted primary suite and guest bedroom conveniently located on the main level. As you step inside, you'll be greeted by an elegant formal dining room showcasing a coffered ceiling, perfectly positioned off the foyer. On the opposite side, a generously sized secondary bedroom offers versatile options for guests or a home office. The heart of the home is the impressive great room, featuring soaring vaulted ceilings that create an open and airy atmosphere. The seamless flow into the gourmet kitchen and separate breakfast area makes this space ideal for entertaining and family gatherings. Retreat to the luxurious primary suite, where you'll find a trey ceiling, two spacious closets, and a spa-like bathroom complete with double vanities, a large walk-in shower featuring dual shower heads, a tile bench seat, and a stylish frameless shower door. Head upstairs to discover a large loft/bonus room—perfect for your dream game room! The second floor also boasts two additional spacious bedrooms and a full bath with dual sinks for added convenience. Situated on a generous, flat corner lot, you can relax and unwind on the covered back porch, perfect for enjoying your morning coffee or evening sunsets. Don't miss the chance to make this exquisite home yours! Saturday thru Wednesday contact Andrew 678-756-7536. Thursday and Friday contact Harold 404-216-1109.
Property Details for 248 CHEROKEE ROSE Lane
- Subdivision ComplexHidden Fields
- Architectural StyleCraftsman, Traditional
- ExteriorOther
- Num Of Garage Spaces3
- Parking FeaturesAttached, Garage, Garage Faces Front
- Property AttachedNo
- Waterfront FeaturesNone
LISTING UPDATED:
- StatusActive
- MLS #7470974
- Days on Site235
- HOA Fees$425 / year
- MLS TypeResidential
- Year Built2024
- Lot Size0.34 Acres
- CountryJackson - GA
LISTING UPDATED:
- StatusActive
- MLS #7470974
- Days on Site235
- HOA Fees$425 / year
- MLS TypeResidential
- Year Built2024
- Lot Size0.34 Acres
- CountryJackson - GA
Building Information for 248 CHEROKEE ROSE Lane
- StoriesOne
- Year Built2024
- Lot Size0.3400 Acres
Payment Calculator
Term
Interest
Home Price
Down Payment
The Payment Calculator is for illustrative purposes only. Read More
Property Information for 248 CHEROKEE ROSE Lane
Summary
Location and General Information
- Community Features: Homeowners Assoc
- Directions: Directions: I85N, go past Mall of GA, to exit 129. Exit right onto Hwy 53 into Braselton/Hoschton. Go through Hoschton, turn left onto Hwy 332. Go about 2 miles. Take a right onto Wehunt road drive a half a mile and you will see the Hidden Fields community on the left. Address across the street from the community is 552 WEHUNT ROAD, Hoschton GA 30548.
- View: Other
- Coordinates: 34.089416,-83.715158
School Information
- Elementary School: Gum Springs
- Middle School: West Jackson
- High School: Jackson County
Taxes and HOA Information
- Parcel Number: 106D 025
- Tax Year: 2024
- Tax Legal Description: N/A
- Tax Lot: 25
Virtual Tour
- Virtual Tour Link PP: https://www.propertypanorama.com/248-CHEROKEE-ROSE-Lane-Hoschton-GA-30548/unbranded
Parking
- Open Parking: No
Interior and Exterior Features
Interior Features
- Cooling: Ceiling Fan(s), Heat Pump, Zoned, Other
- Heating: Electric, Zoned
- Appliances: Dishwasher, Disposal, Gas Range, Other
- Basement: None
- Fireplace Features: Brick, Family Room, Great Room, Masonry, Wood Burning Stove
- Flooring: Carpet, Ceramic Tile, Hardwood
- Interior Features: Coffered Ceiling(s), Double Vanity, Entrance Foyer, High Ceilings 10 ft Main, Low Flow Plumbing Fixtures, Vaulted Ceiling(s), Walk-In Closet(s)
- Levels/Stories: One
- Other Equipment: None
- Window Features: Insulated Windows
- Kitchen Features: Breakfast Bar, Breakfast Room, Cabinets White, Kitchen Island, Pantry Walk-In, Solid Surface Counters, View to Family Room
- Master Bathroom Features: Double Vanity, Separate His/Hers, Shower Only
- Foundation: Concrete Perimeter
- Main Bedrooms: 2
- Bathrooms Total Integer: 3
- Main Full Baths: 2
- Bathrooms Total Decimal: 3
Exterior Features
- Accessibility Features: None
- Construction Materials: Cement Siding, Other
- Fencing: None
- Horse Amenities: None
- Patio And Porch Features: Covered, Front Porch, Patio, Rear Porch
- Pool Features: None
- Road Surface Type: Paved
- Roof Type: Composition
- Security Features: Carbon Monoxide Detector(s), Smoke Detector(s)
- Spa Features: None
- Laundry Features: Laundry Room, Upper Level
- Pool Private: No
- Road Frontage Type: Other
- Other Structures: None
Property
Utilities
- Sewer: Public Sewer
- Utilities: Cable Available, Electricity Available, Natural Gas Available, Sewer Available, Underground Utilities, Water Available
- Water Source: Public
- Electric: 110 Volts
Property and Assessments
- Home Warranty: Yes
- Property Condition: New Construction
Green Features
- Green Energy Efficient: Insulation, Thermostat, Water Heater
- Green Energy Generation: None
Lot Information
- Above Grade Finished Area: 2645
- Common Walls: No Common Walls
- Lot Features: Back Yard, Front Yard, Landscaped, Level
- Waterfront Footage: None
Rental
Rent Information
- Land Lease: No
- Occupant Types: Vacant
Public Records for 248 CHEROKEE ROSE Lane
Tax Record
- 2024$0.00 ($0.00 / month)
Home Facts
- Beds4
- Baths3
- Total Finished SqFt2,645 SqFt
- Above Grade Finished2,645 SqFt
- StoriesOne
- Lot Size0.3400 Acres
- StyleSingle Family Residence
- Year Built2024
- APN106D 025
- CountyJackson - GA
- Fireplaces1




