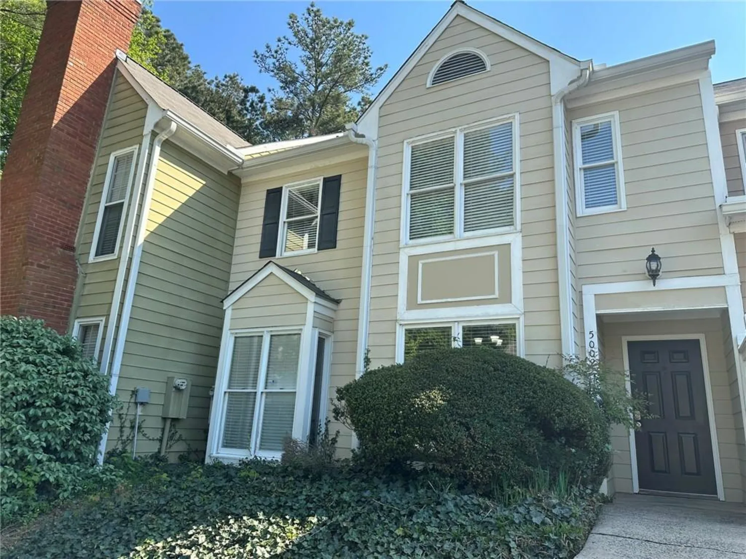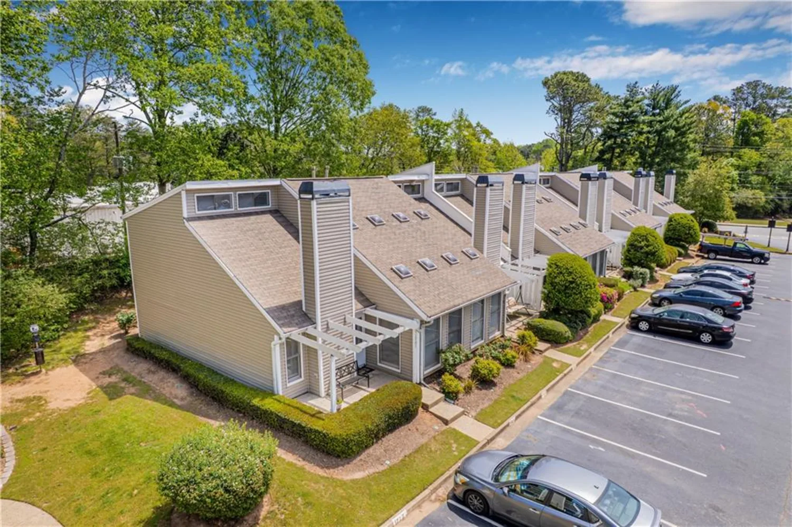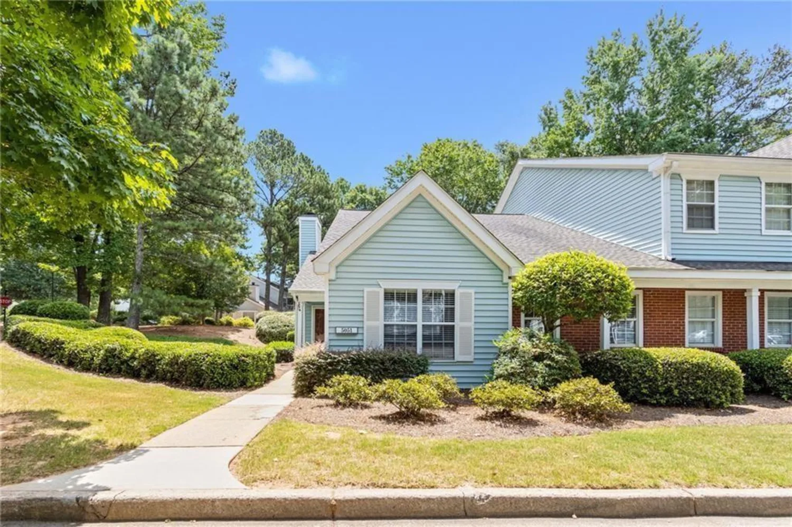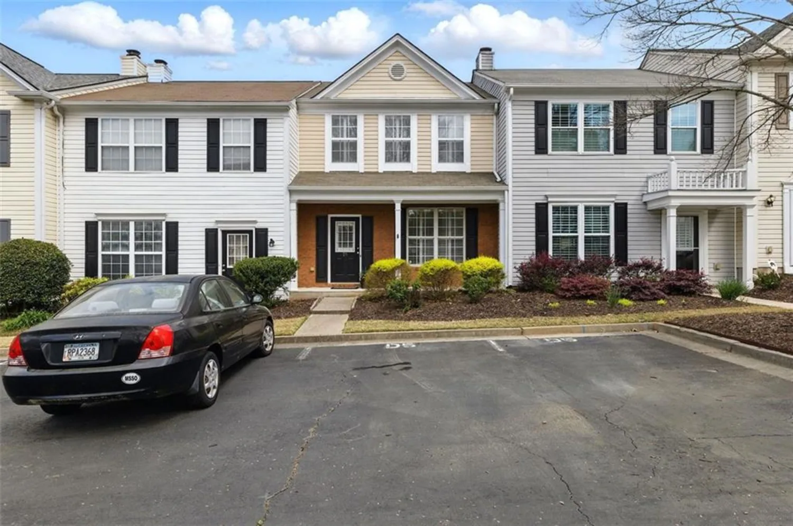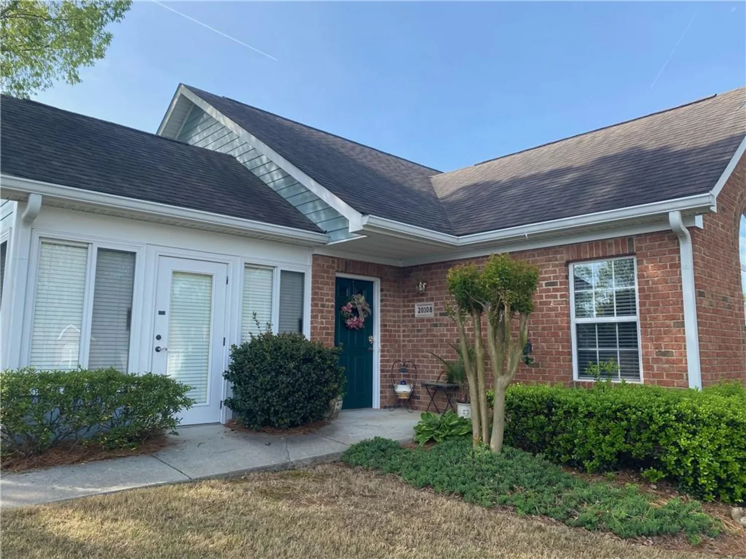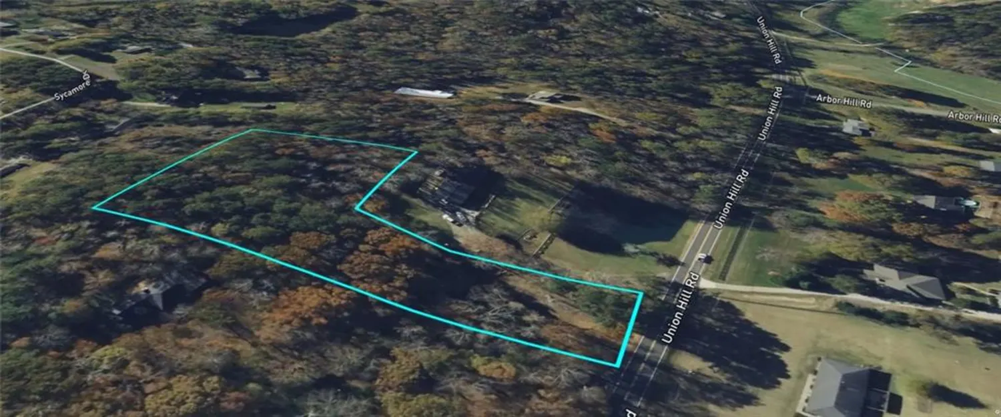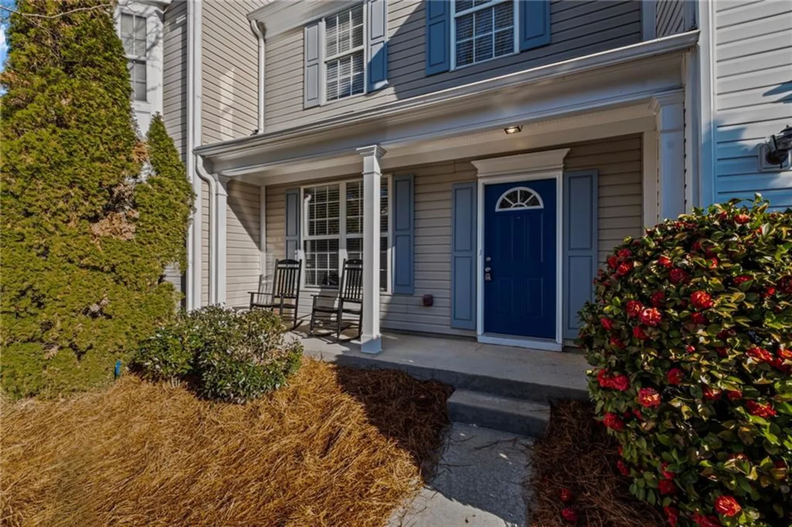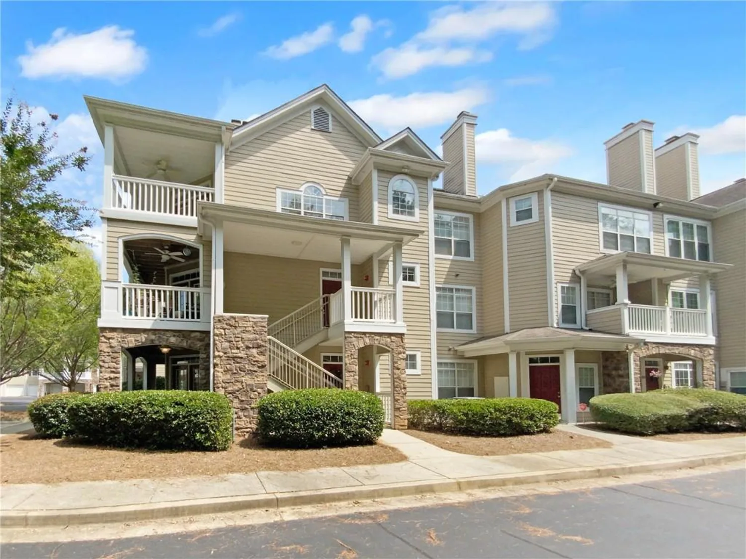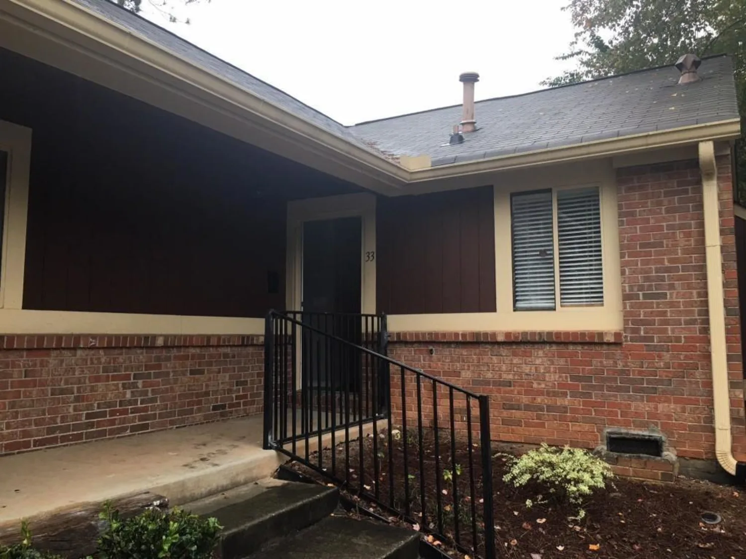3112 pembrooke circleAlpharetta, GA 30004
3112 pembrooke circleAlpharetta, GA 30004
Description
Beautiful, fully updated, one bedroom, one bath, ground floor condo in the Alpharetta/Milton community! Located in the gated community of the Villages of Devinshire this entire unit has been completely updated with the finest materials and finishes. In this home you'll enjoy beautifully updated kitchen cabinetry, Carrara marble countertops and backsplash as well as all new lighting fixtures, recessed lighting, appliances, and new flooring. In the bathroom you'll find a new Carrara marble double vanity, marble backsplash and marble shower surround. The living room focal point is the wood-burning fireplace with its new mantel, hearth and beautifully tiled surround. You'll love spending time on the covered patio with its view of nature. In the neighborhood you can enjoy the resort-style pool, updated fitness center, tennis court, car wash, playground and nature-pet walk. Conveniently located close to shopping and restaurants, only minutes from Downtown Alpharetta, Avalon and Halcyon, and with nearby access to GA400 this property has everything you could dream!
Property Details for 3112 Pembrooke Circle
- Subdivision ComplexVillages of Devinshire
- Architectural StyleTraditional
- ExteriorPrivate Entrance
- Parking FeaturesDetached
- Property AttachedYes
- Waterfront FeaturesNone
LISTING UPDATED:
- StatusPending
- MLS #7468584
- Days on Site107
- Taxes$1,635 / year
- HOA Fees$176 / month
- MLS TypeResidential
- Year Built1997
- CountryFulton - GA
Location
Listing Courtesy of Keller Williams Rlty Consultants - Laura Kathryn Gay
LISTING UPDATED:
- StatusPending
- MLS #7468584
- Days on Site107
- Taxes$1,635 / year
- HOA Fees$176 / month
- MLS TypeResidential
- Year Built1997
- CountryFulton - GA
Building Information for 3112 Pembrooke Circle
- StoriesOne
- Year Built1997
- Lot Size0.0216 Acres
Payment Calculator
Term
Interest
Home Price
Down Payment
The Payment Calculator is for illustrative purposes only. Read More
Property Information for 3112 Pembrooke Circle
Summary
Location and General Information
- Community Features: Clubhouse, Dog Park, Fitness Center, Gated, Homeowners Assoc, Near Public Transport, Near Schools, Near Shopping, Near Trails/Greenway, Playground, Pool, Tennis Court(s)
- Directions: Please use GPS. Gated Community - must enter gate code in Private Remarks. Once through gate, take the second right turn, then take the first right turn. The unit is the last one on the right in Building 300, Unit 3112.
- View: Trees/Woods
- Coordinates: 34.100503,-84.266533
School Information
- Elementary School: Manning Oaks
- Middle School: Hopewell
- High School: Alpharetta
Taxes and HOA Information
- Parcel Number: 22 543010432683
- Tax Year: 2024
- Tax Legal Description: 3112 VLLGS OF DEVINSHIRE CONDO
Virtual Tour
Parking
- Open Parking: No
Interior and Exterior Features
Interior Features
- Cooling: Ceiling Fan(s), Central Air
- Heating: Central, Electric, Forced Air
- Appliances: Dishwasher, Disposal, Electric Range, Microwave, Range Hood, Refrigerator
- Basement: None
- Fireplace Features: Living Room
- Flooring: Ceramic Tile, Luxury Vinyl
- Interior Features: Double Vanity, High Speed Internet, Walk-In Closet(s)
- Levels/Stories: One
- Other Equipment: None
- Window Features: Double Pane Windows, Insulated Windows, Window Treatments
- Kitchen Features: Cabinets White, Kitchen Island, Pantry, Stone Counters, View to Family Room
- Master Bathroom Features: Double Vanity, Separate Tub/Shower
- Foundation: Concrete Perimeter
- Main Bedrooms: 1
- Bathrooms Total Integer: 1
- Main Full Baths: 1
- Bathrooms Total Decimal: 1
Exterior Features
- Accessibility Features: None
- Construction Materials: HardiPlank Type, Stone
- Fencing: None
- Horse Amenities: None
- Patio And Porch Features: Covered, Patio
- Pool Features: None
- Road Surface Type: Asphalt
- Roof Type: Other
- Security Features: Fire Sprinkler System, Security Gate, Smoke Detector(s)
- Spa Features: None
- Laundry Features: In Kitchen, Laundry Room
- Pool Private: No
- Road Frontage Type: Private Road
- Other Structures: None
Property
Utilities
- Sewer: Public Sewer
- Utilities: Cable Available, Electricity Available, Natural Gas Available, Phone Available, Sewer Available, Underground Utilities, Water Available
- Water Source: Public
- Electric: 110 Volts, 220 Volts
Property and Assessments
- Home Warranty: No
- Property Condition: Resale
Green Features
- Green Energy Efficient: None
- Green Energy Generation: None
Lot Information
- Common Walls: End Unit, No One Below
- Lot Features: Other
- Waterfront Footage: None
Rental
Rent Information
- Land Lease: No
- Occupant Types: Owner
Public Records for 3112 Pembrooke Circle
Tax Record
- 2024$1,635.00 ($136.25 / month)
Home Facts
- Beds1
- Baths1
- Total Finished SqFt941 SqFt
- StoriesOne
- Lot Size0.0216 Acres
- StyleCondominium
- Year Built1997
- APN22 543010432683
- CountyFulton - GA
- Fireplaces1




